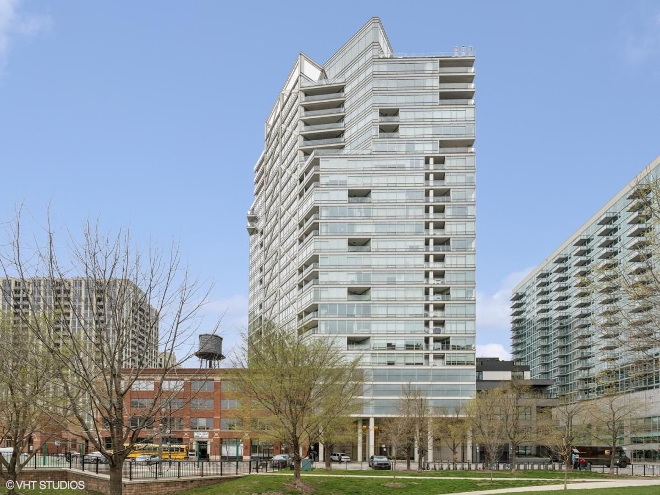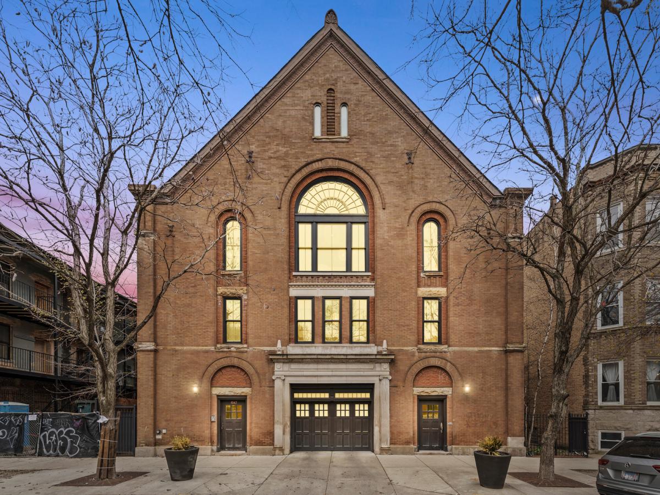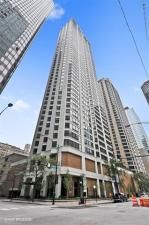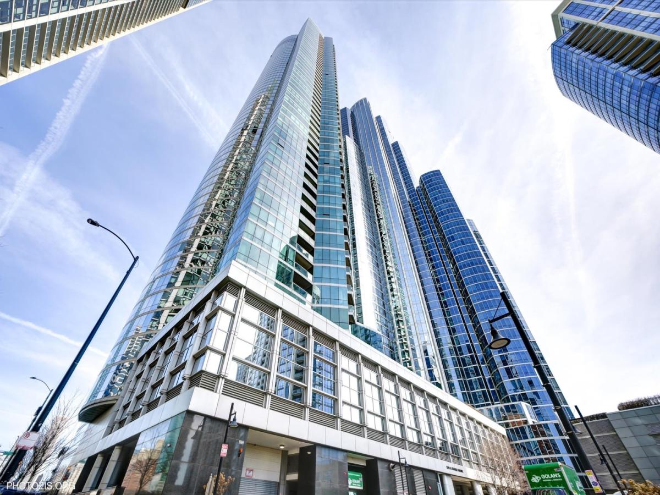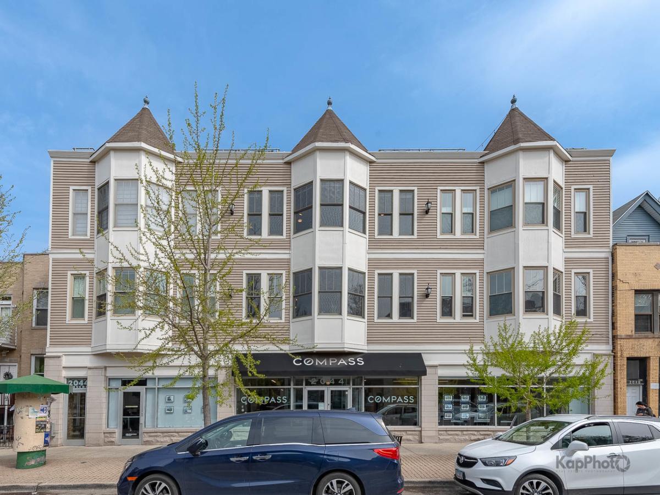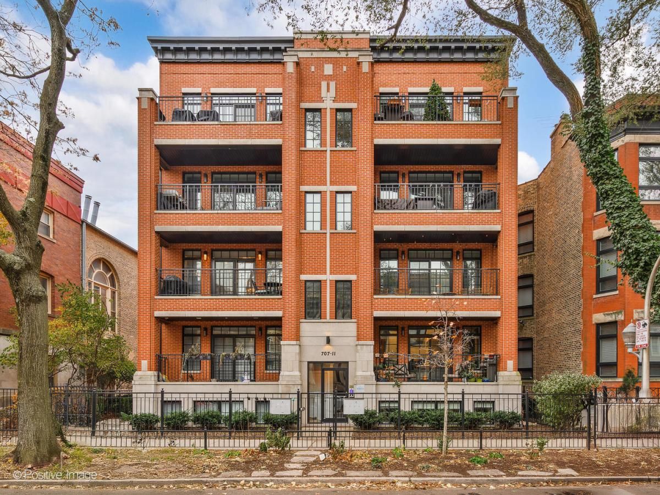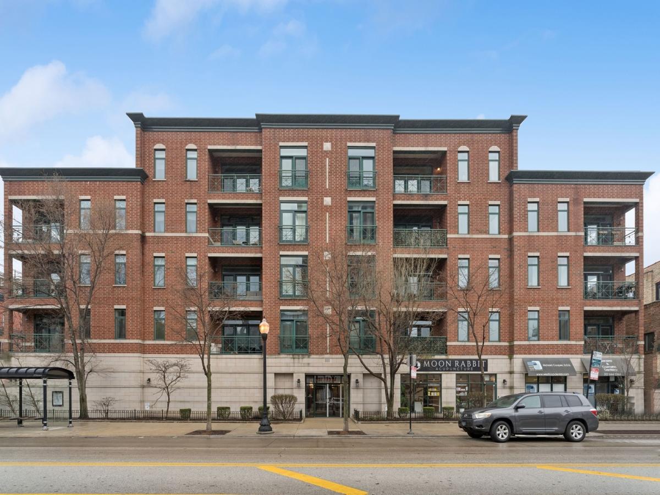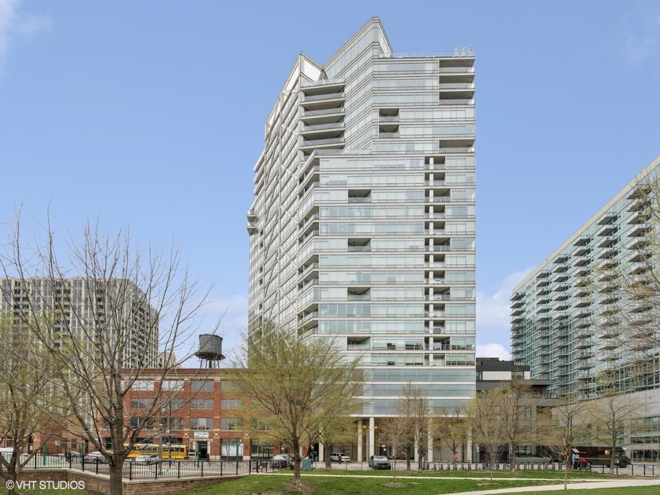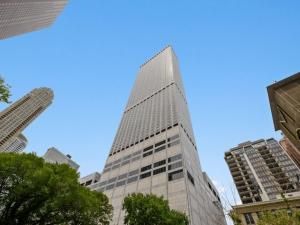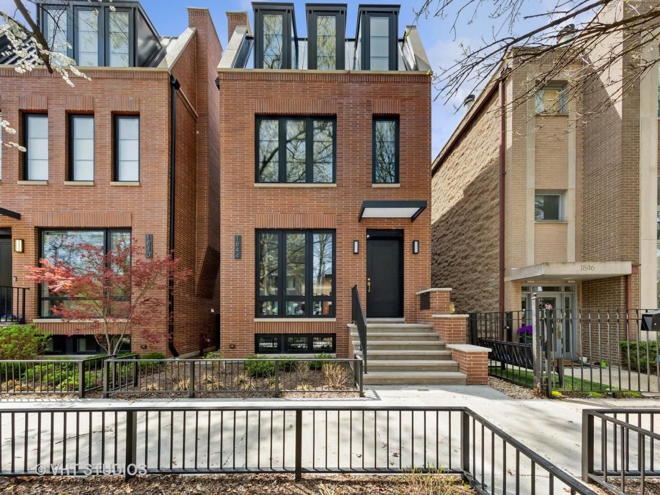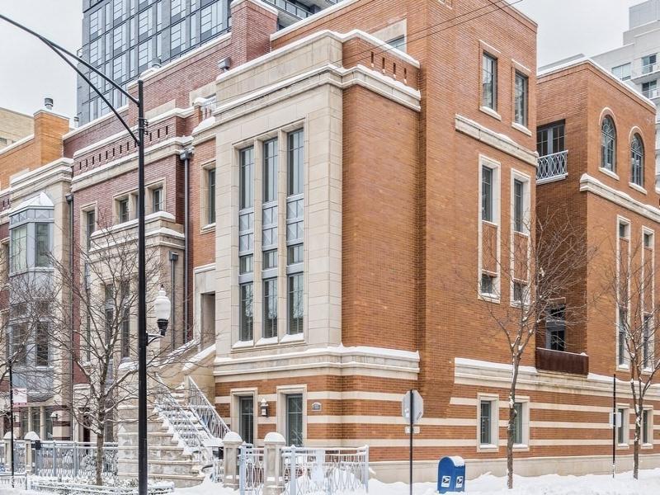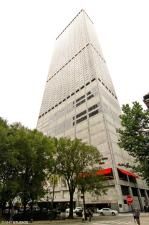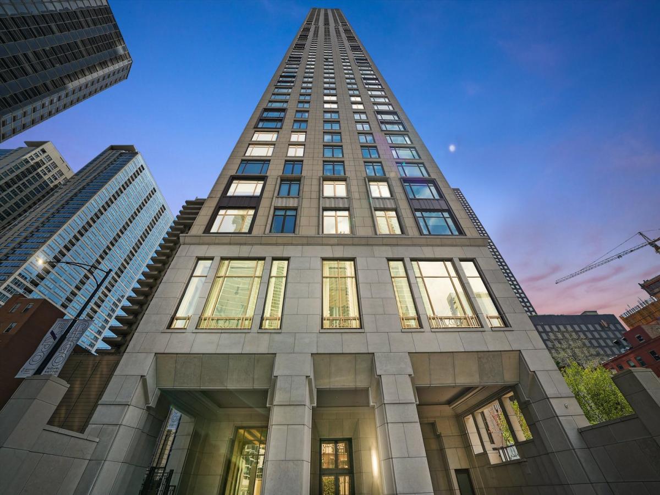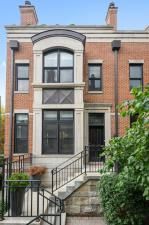There are multiple listings for this address:
$620,000
510 W Erie Street #801
Chicago, IL, 60654
Welcome to this beautifully renovated 3-bedroom, 2-bathroom end unit in the coveted “Erie on the Park.” This southeast corner home boasts stunning, panoramic views of the skyline, river, and park from every room through soaring 9-foot floor-to-ceiling windows. Step out onto your private covered balcony. Perfectly situated directly across from Ward Park, this residence features dark-stained hardwood floors throughout, and a sleek, German-designed Bulthaup kitchen outfitted with newer stainless steel appliances, quartz countertops, full-height backsplash, and a generous pantry closet. The split-bedroom floor plan offers optimal privacy and function. A spacious foyer welcomes you into an open living and dining area, while the primary suite includes a custom walk-in closet and a luxurious ensuite bath with soaking tub, separate shower, and dual vanity. The third bedroom is ideal as a home office or nursery, with beautiful views of the park and river. Additional upgrades include custom closet systems, motorized blackout shades in the primary bedroom/ 3rd bedroom, custom window treatments, newer in-unit washer/dryer, and two prime parking spots (P226 & P444) available for 25K each. Monthly assessments cover nearly everything-AC/ heat, gas (for cooking and dryer), high-speed internet, cable TV, 24/7 door staff, on-site management, fitness room, bike storage, and private storage for each owner. All of this in an unbeatable River North location: just steps from the riverwalk, public transit (CTA bus + Brown/Purple lines), top restaurants, shopping, grocery stores, and easy access to expressways. Don’t miss this rare opportunity to call Erie on the Park home!
Property Details
Price:
$620,000
MLS #:
MRD12332201
Status:
Active
Beds:
3
Baths:
2
Address:
510 W Erie Street #801
Type:
Condo
Neighborhood:
CHI – Near North Side
City:
Chicago
Listed Date:
Apr 21, 2025
State:
IL
Finished Sq Ft:
1,350
ZIP:
60654
Year Built:
2002
Schools
School District:
299
Elementary School:
Ogden Elementary
Middle School:
Ogden Elementary
Interior
Appliances
Range, Microwave, Dishwasher, Refrigerator, Washer, Dryer, Disposal, Stainless Steel Appliance(s), Gas Cooktop, Gas Oven
Bathrooms
2 Full Bathrooms
Cooling
Central Air
Flooring
Hardwood
Heating
Natural Gas, Forced Air
Laundry Features
Washer Hookup, In Unit, Laundry Closet
Exterior
Association Amenities
Door Person, Elevator(s), Exercise Room, Storage, On Site Manager/ Engineer, Park, Receiving Room
Construction Materials
Frame, Glass, Other
Exterior Features
Balcony
Parking Features
Concrete, Garage Door Opener, Heated Garage, On Site, Deeded, Attached, Garage
Parking Spots
2
Financial
HOA Fee
$1,467
HOA Frequency
Monthly
HOA Includes
Heat, Air Conditioning, Water, Gas, Insurance, Doorman, TV/Cable, Exercise Facilities, Exterior Maintenance, Scavenger, Snow Removal, Other, Internet
Tax Year
2023
Taxes
$10,721
Debra Dobbs is one of Chicago’s top realtors with more than 41 years in the real estate business.
More About DebraMortgage Calculator
Map
Similar Listings Nearby
- 161 E Chicago Avenue #31B
Chicago, IL$800,000
0.44 miles away
- 222 N Columbus Drive #5101
Chicago, IL$800,000
0.29 miles away
- 1547 N LEAVITT Street #3S
Chicago, IL$799,999
1.91 miles away
- 1000 N Lake Shore Plaza #49D
Chicago, IL$799,900
1.91 miles away
- 400 E Ohio Street #4303
Chicago, IL$799,900
0.29 miles away
- 1201 S Prairie Avenue #1505
Chicago, IL$799,900
0.90 miles away
- 2044 W Roscoe Street #2S
Chicago, IL$799,900
2.53 miles away
- 707 W Buckingham Place #2E
Chicago, IL$799,900
0.89 miles away
- 1622 W Julian Street #1
Chicago, IL$799,900
2.14 miles away
- 1111 W MADISON Street #5B
Chicago, IL$799,500
0.81 miles away

510 W Erie Street #801
Chicago, IL
$0
510 W Erie Street #801
Chicago, IL, 60654
Welcome to this beautifully renovated 3-bedroom, 2-bathroom end unit in the coveted “Erie on the Park.” This southeast corner home boasts stunning, panoramic views of the skyline, river, and park from every room through soaring 9-foot floor-to-ceiling windows. Step out onto your private covered balcony. Perfectly situated directly across from Ward Park, this residence features dark-stained hardwood floors throughout, and a sleek, German-designed Bulthaup kitchen outfitted with newer stainless steel appliances, quartz countertops, full-height backsplash, and a generous pantry closet. The split-bedroom floor plan offers optimal privacy and function. A spacious foyer welcomes you into an open living and dining area, while the primary suite includes a custom walk-in closet and a luxurious ensuite bath with soaking tub, separate shower, and dual vanity. The third bedroom is ideal as a home office or nursery, with beautiful views of the park and river. Additional upgrades include custom closet systems, motorized blackout shades in the primary bedroom/ 3rd bedroom, custom window treatments, newer in-unit washer/dryer, and two prime parking spots (P226 & P444) available for 25K each. Monthly assessments cover nearly everything-AC/ heat, gas (for cooking and dryer), high-speed internet, cable TV, 24/7 door staff, on-site management, fitness room, bike storage, and private storage for each owner. All of this in an unbeatable River North location: just steps from the riverwalk, public transit (CTA bus + Brown/Purple lines), top restaurants, shopping, grocery stores, and easy access to expressways. Don’t miss this rare opportunity to call Erie on the Park home!
Property Details
Price:
$0
MLS #:
MRD12362621
Status:
Active
Beds:
3
Baths:
2
Address:
510 W Erie Street #801
Type:
Rental
Neighborhood:
CHI – Near North Side
City:
Chicago
Listed Date:
May 12, 2025
State:
IL
Finished Sq Ft:
1,350
ZIP:
60654
Year Built:
2002
Schools
School District:
299
Elementary School:
Ogden Elementary
Middle School:
Ogden Elementary
Interior
Appliances
Range, Microwave, Dishwasher, Refrigerator, Washer, Dryer, Disposal, Stainless Steel Appliance(s), Gas Cooktop, Gas Oven
Bathrooms
2 Full Bathrooms
Cooling
Central Air
Flooring
Hardwood
Heating
Natural Gas, Forced Air
Laundry Features
Washer Hookup, In Unit, Laundry Closet
Exterior
Association Amenities
Door Person, Elevator(s), Exercise Room, Storage, On Site Manager/ Engineer, Park, Receiving Room
Construction Materials
Frame, Glass, Other
Exterior Features
Balcony
Parking Features
Concrete, Garage Door Opener, Heated Garage, On Site, Deeded, Attached, Garage
Parking Spots
2
Financial
HOA Fee
$1,467
HOA Frequency
Monthly
HOA Includes
Heat, Air Conditioning, Water, Gas, Insurance, Doorman, TV/Cable, Exercise Facilities, Exterior Maintenance, Scavenger, Snow Removal, Other, Internet
Tax Year
2023
Taxes
$10,721
Debra Dobbs is one of Chicago’s top realtors with more than 41 years in the real estate business.
More About DebraMortgage Calculator
Map
Similar Listings Nearby
- 180 E PEARSON Street #7004
Chicago, IL$25,000
0.54 miles away
- 1844 N Maud Avenue
Chicago, IL$17,000
2.25 miles away
- 433 W Superior Street
Chicago, IL$13,000
1.29 miles away
- 1831 N Marshfield Avenue
Chicago, IL$12,000
2.26 miles away
- 61 E Banks Street #802
Chicago, IL$9,950
1.44 miles away
- 180 E PEARSON Street #5906
Chicago, IL$9,500
0.54 miles away
- 451 E Grand Avenue #4604
Chicago, IL$8,500
0.73 miles away
- 2330 W WABANSIA Avenue #3
Chicago, IL$8,000
2.86 miles away
- 2512 N Artesian Avenue
Chicago, IL$8,000
3.10 miles away
- 201 N WESTSHORE Drive #1601
Chicago, IL$7,450
0.40 miles away
LIGHTBOX-IMAGES

