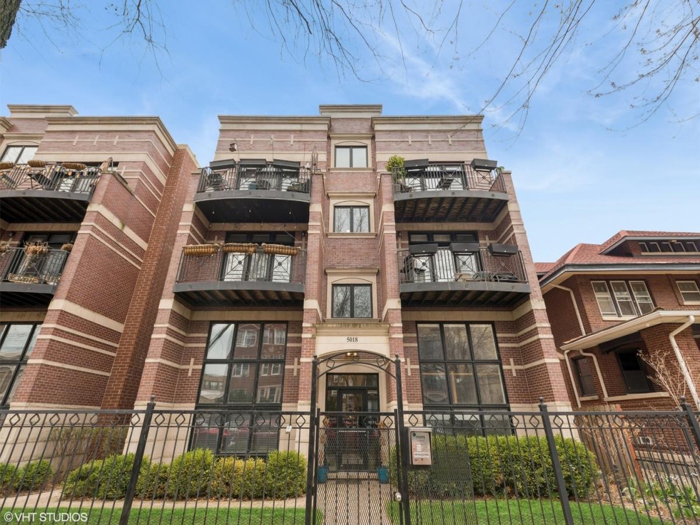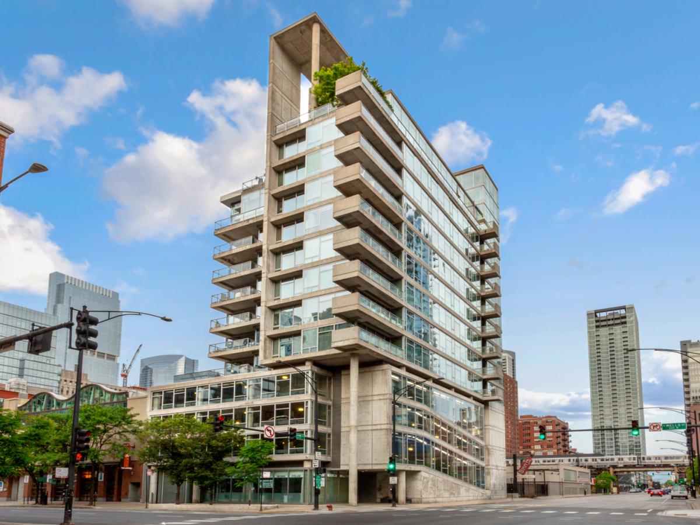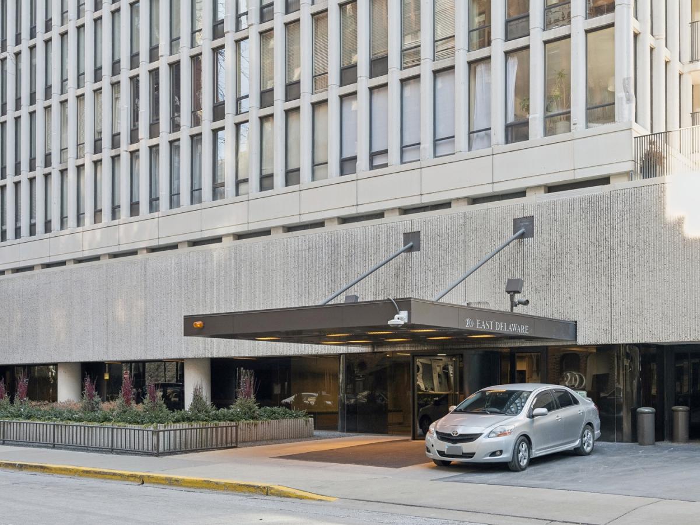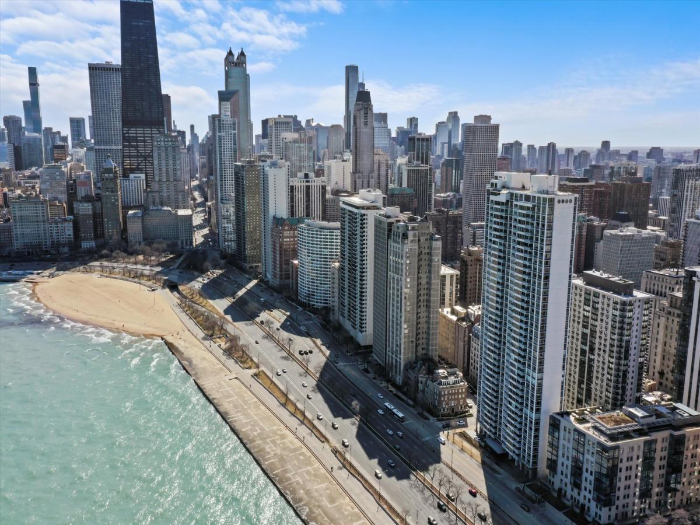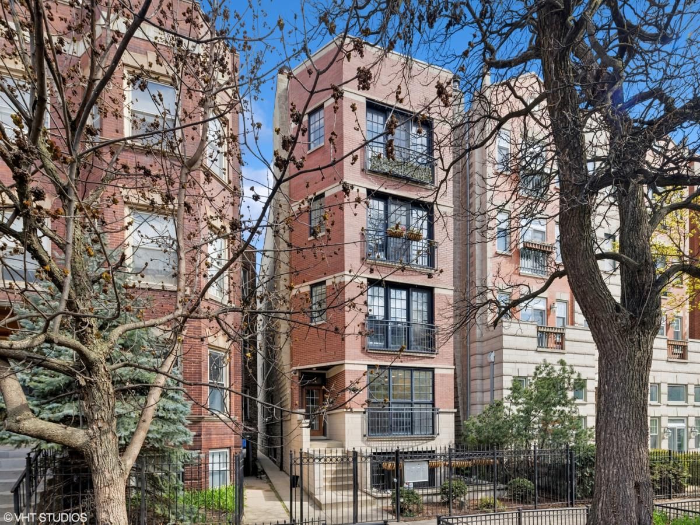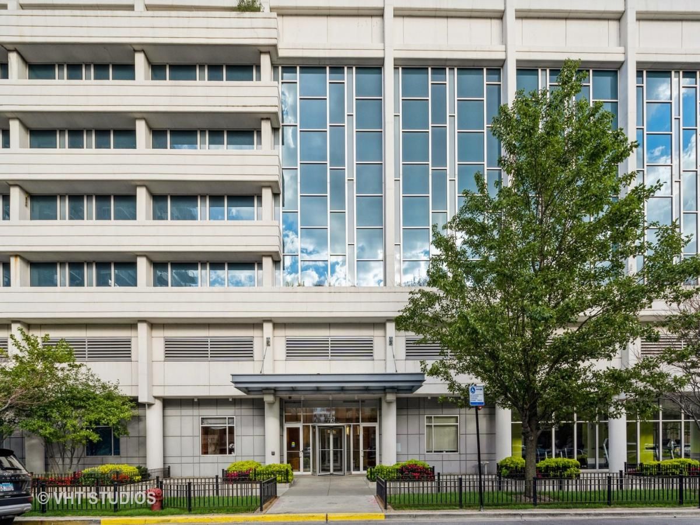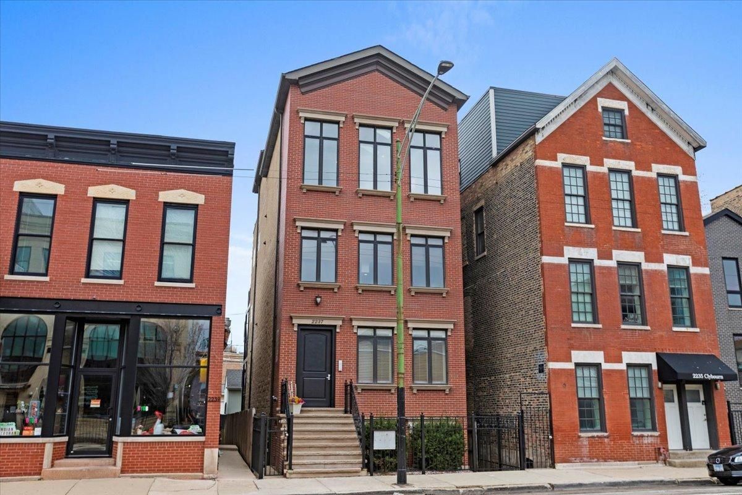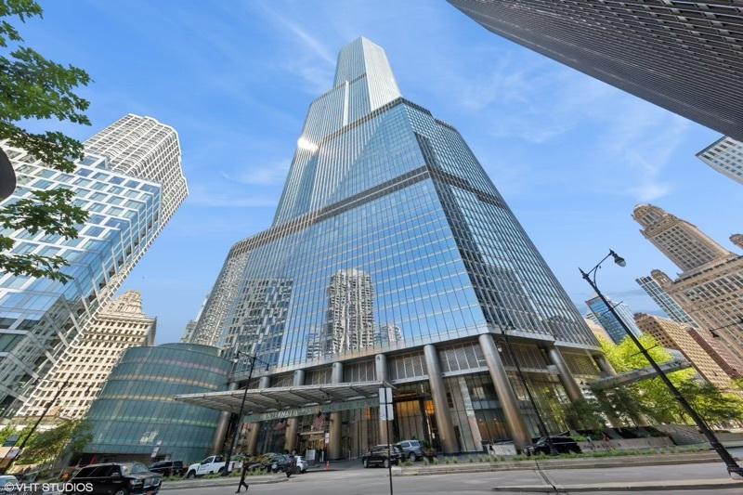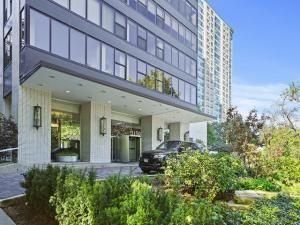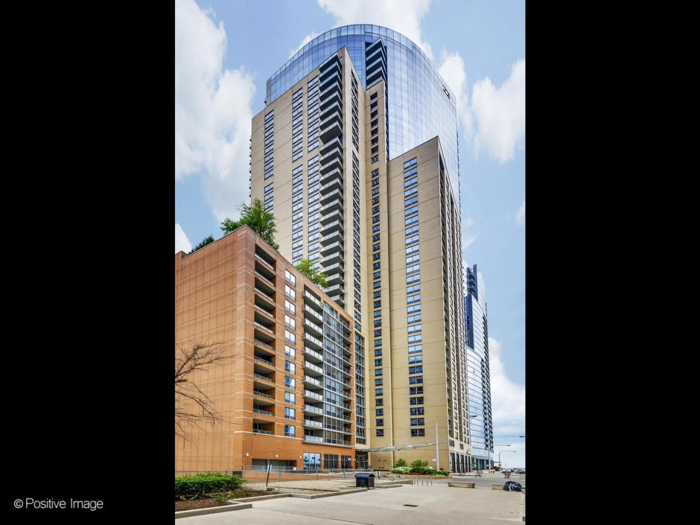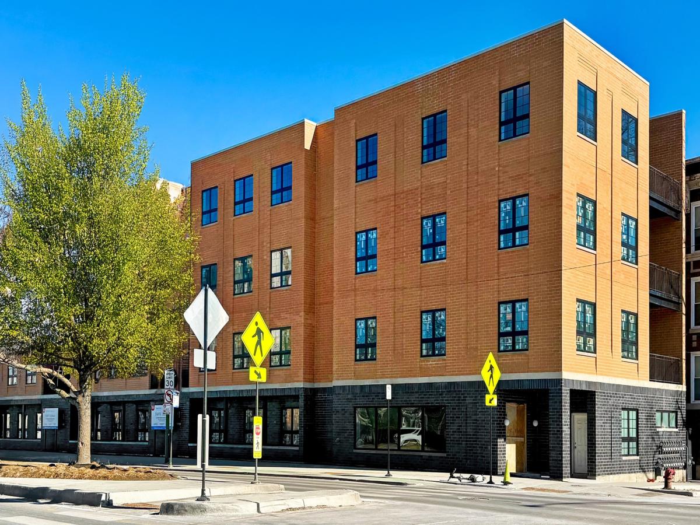$650,000
5018 N Kenmore Avenue #1N
Chicago, IL, 60640
This 4BR, 3BTH duplex down has a fantastic layout, and with approximately 2600 ft.2 of living space, it’s as large as many single family homes in the area, but with lower property taxes. It also sits in a superior location at the nexus of three of Chicago’s most vibrant neighborhoods including the Arglye shopping and restaurant district in Uptown, Edgewater Beach and Andersonville. Just 2.5 blocks from the Red Line “L” and only 3 blocks from Margate Park and the lakefront and with a plethora of grocery stores and restaurants all right outside your door, it simply doesn’t get better than this. This home has an open concept design with a very large kitchen that offers tons of counter space and storage, including a separate pantry, as well as all stainless appliances, and a peninsula with room for bar stool seating. Great room adjacent to the kitchen could be used as a living room or dining room. There’s also a huge family room in the lower level with nicely appointed wet-bar, perfect for entertaining. A spacious 3rd bedroom with walk-in closet, a full bath, laundry room with side by side laundry and a large 5 by 11 ft storage room finish out the lower level. The 4th bedroom is on the main floor close to the kitchen and has French Doors to be flexibly used as a dining room, office or bedroom. Primary bedroom suite has double sinks, a large steam shower with body sprays and overhead shower head, a makeup vanity for additional space and storage, a walk-in closet and a private balcony overlooking a small private patio area. The building also has a common roof deck with exceptional views and outdoor furniture for all to enjoy. All this in a well cared, full brick building with a great association. Garage parking spot is included in the price.
Property Details
Price:
$650,000
MLS #:
MRD12331953
Status:
Active Under Contract
Beds:
4
Baths:
3
Address:
5018 N Kenmore Avenue #1N
Type:
Condo
Neighborhood:
CHI – Uptown
City:
Chicago
Listed Date:
Apr 20, 2025
State:
IL
Finished Sq Ft:
2,600
ZIP:
60640
Year Built:
2008
Schools
School District:
299
Interior
Appliances
Range, Microwave, Dishwasher, Refrigerator, Bar Fridge, Washer, Dryer, Disposal, Humidifier
Bathrooms
3 Full Bathrooms
Cooling
Central Air
Fireplaces Total
2
Flooring
Hardwood
Heating
Natural Gas, Forced Air
Laundry Features
Washer Hookup, Main Level, Gas Dryer Hookup, In Unit, Laundry Closet
Exterior
Association Amenities
Storage, Sundeck, Security Door Lock(s)
Construction Materials
Brick
Exterior Features
Balcony, Roof Deck
Parking Features
Asphalt, Off Alley, Other, Garage Door Opener, Garage Owned, Detached, Garage
Parking Spots
1
Roof
Rubber
Financial
HOA Fee
$434
HOA Frequency
Monthly
HOA Includes
Water, Parking, Insurance, Exterior Maintenance, Lawn Care, Scavenger, Snow Removal
Tax Year
2023
Taxes
$9,916
Debra Dobbs is one of Chicago’s top realtors with more than 41 years in the real estate business.
More About DebraMortgage Calculator
Map
Similar Listings Nearby
- 201 W Grand Avenue #501
Chicago, IL$845,000
0.44 miles away
- 200 E DELAWARE Place #35F
Chicago, IL$845,000
1.39 miles away
- 1300 N Lake Shore Drive #10B
Chicago, IL$845,000
3.41 miles away
- 864 W Buckingham Place #1
Chicago, IL$845,000
1.53 miles away
- 1629 S PRAIRIE Avenue #2701
Chicago, IL$840,000
2.70 miles away
- 2237 N Clybourn Avenue #3
Chicago, IL$834,000
3.83 miles away
- 401 N Wabash Avenue #2332
Chicago, IL$829,900
0.62 miles away
- 3150 N Lake Shore Drive #11F-12F
Chicago, IL$825,000
4.97 miles away
- 420 E Waterside Drive #2812
Chicago, IL$825,000
1.01 miles away
- 1548 W Ardmore Avenue #3A
Chicago, IL$825,000
2.40 miles away

5018 N Kenmore Avenue #1N
Chicago, IL
LIGHTBOX-IMAGES

