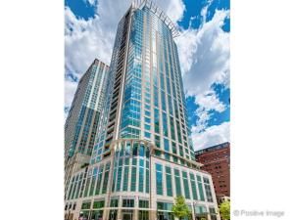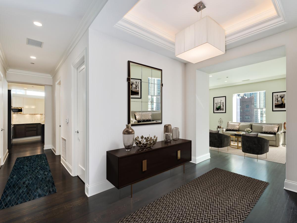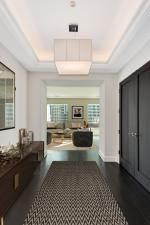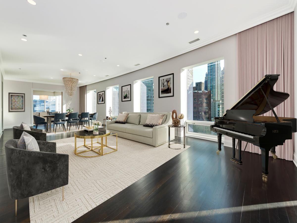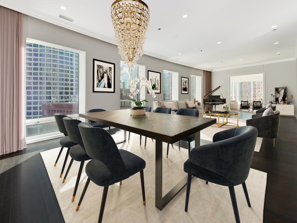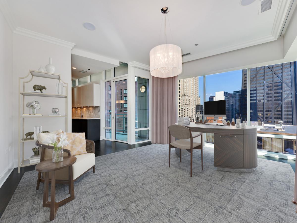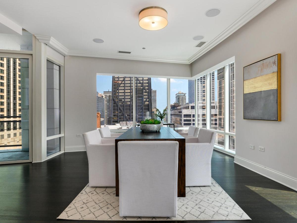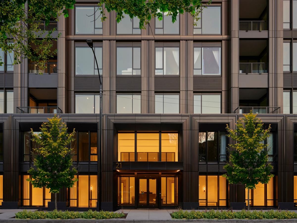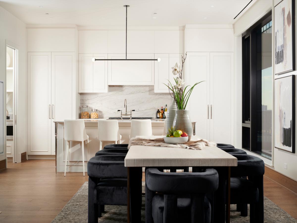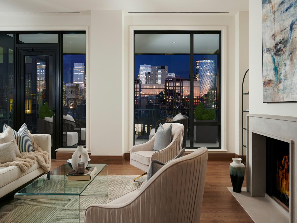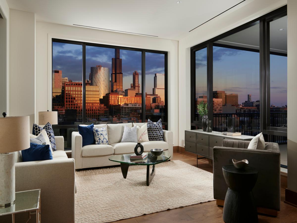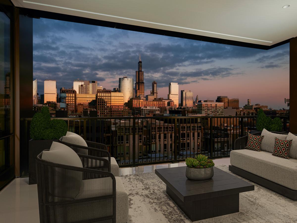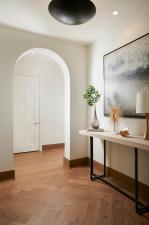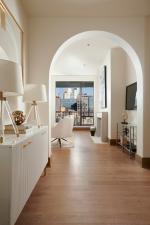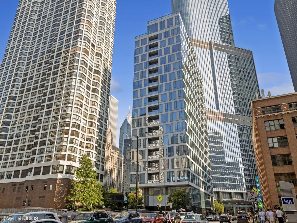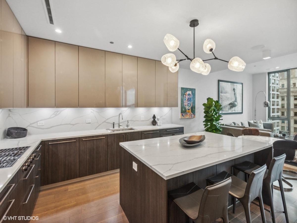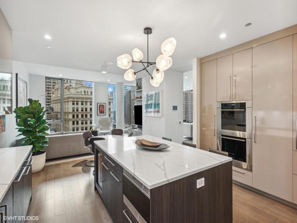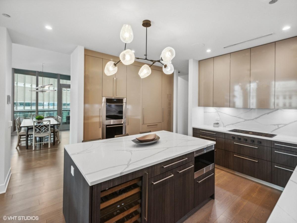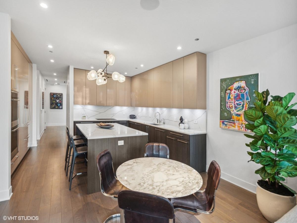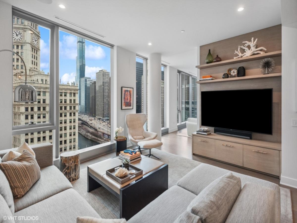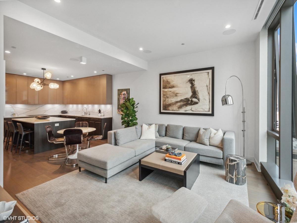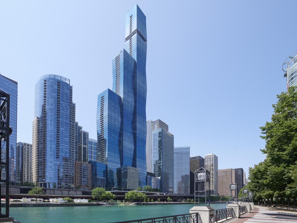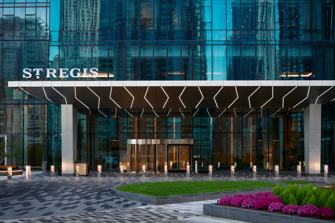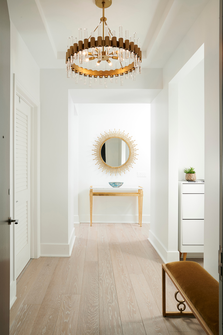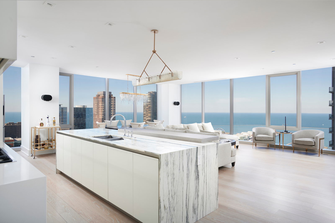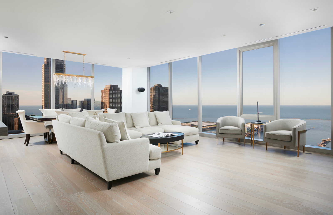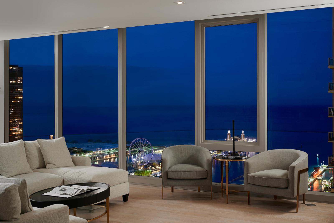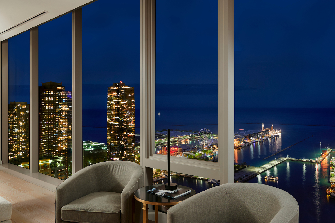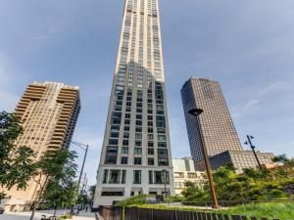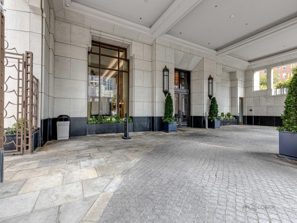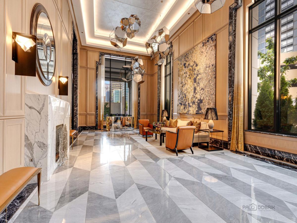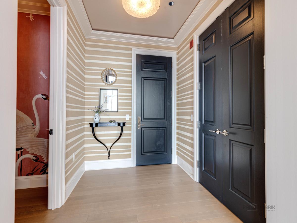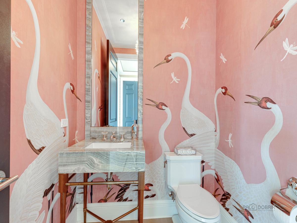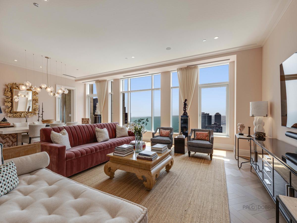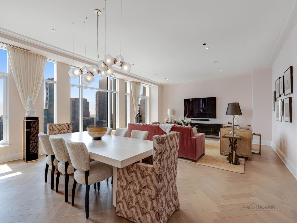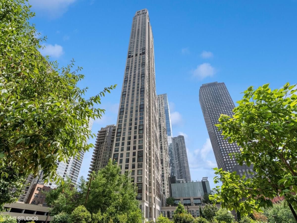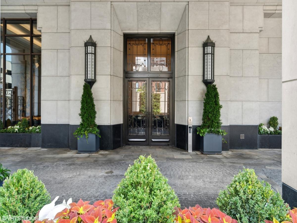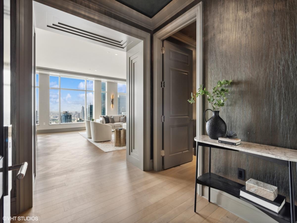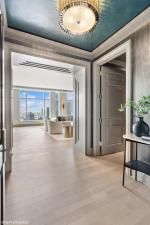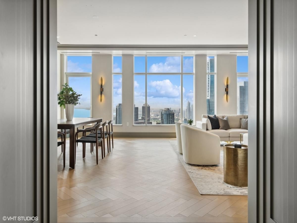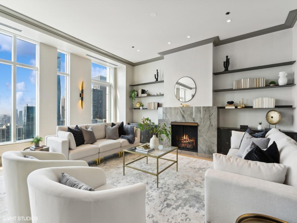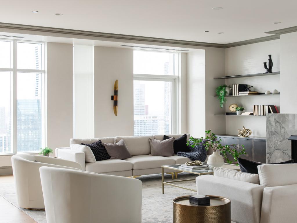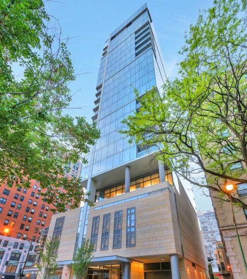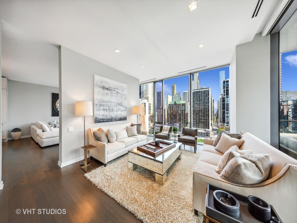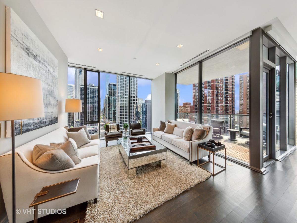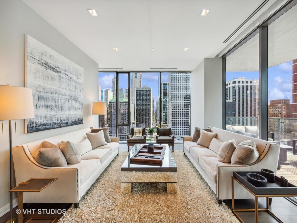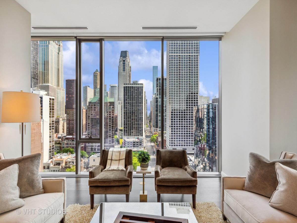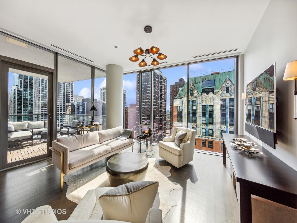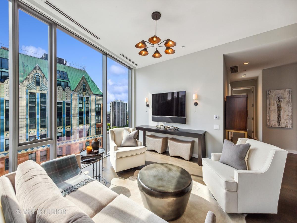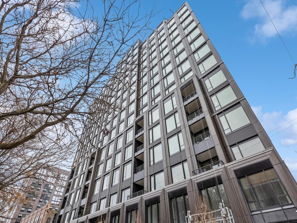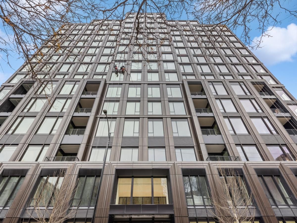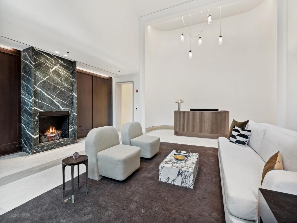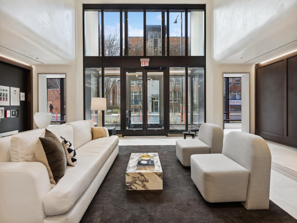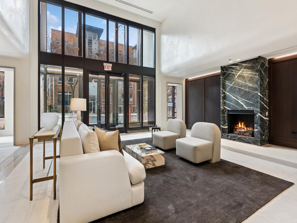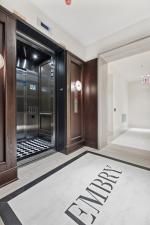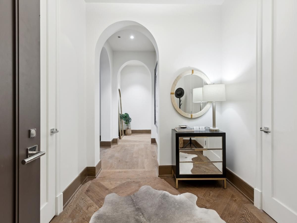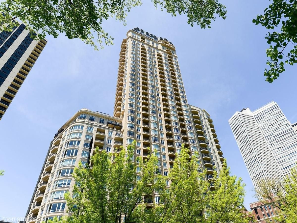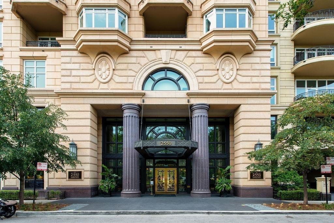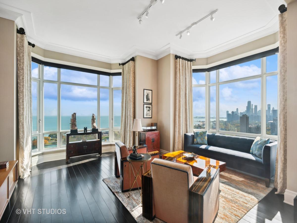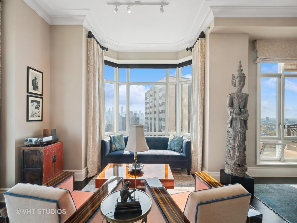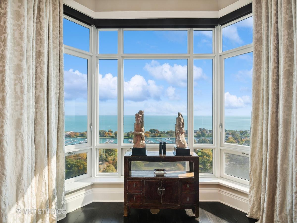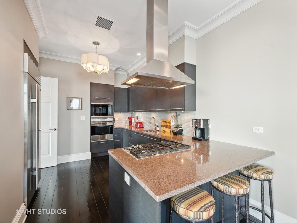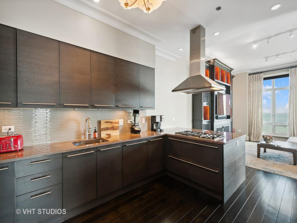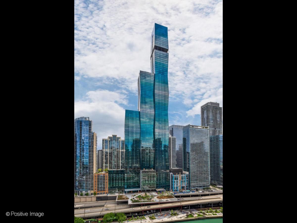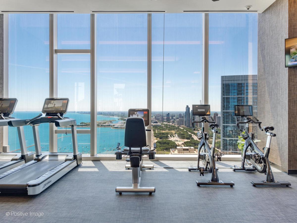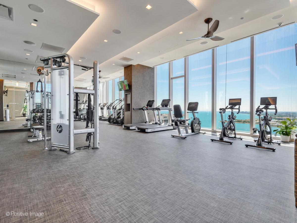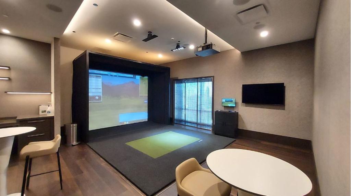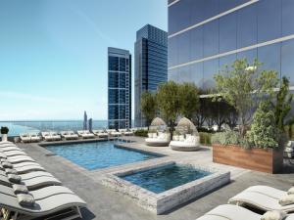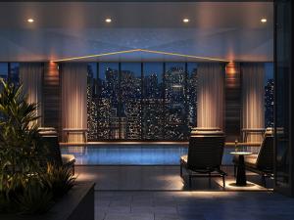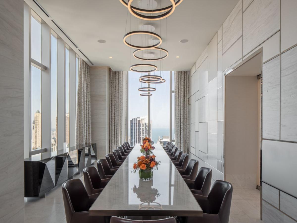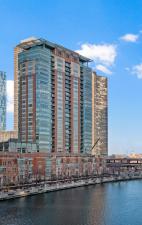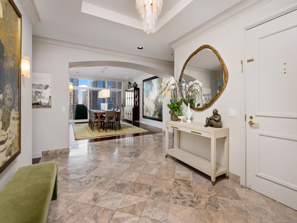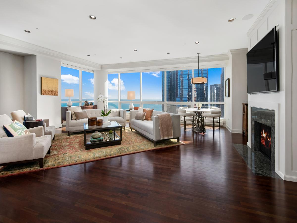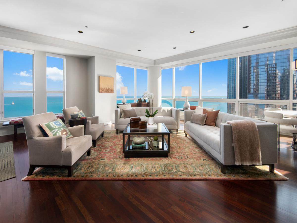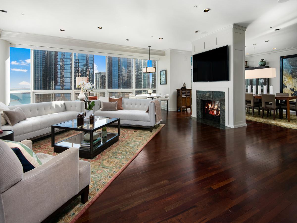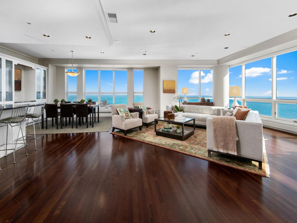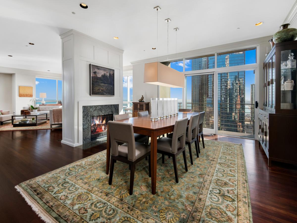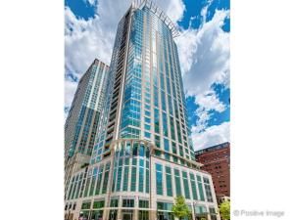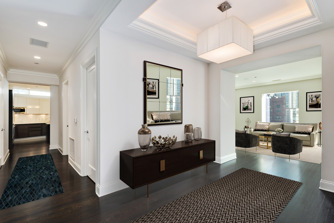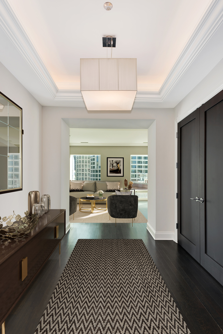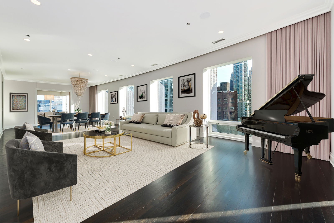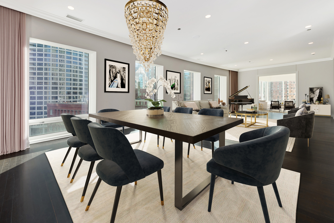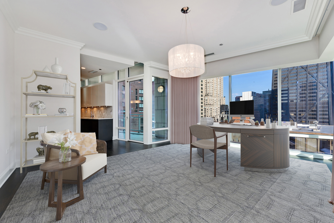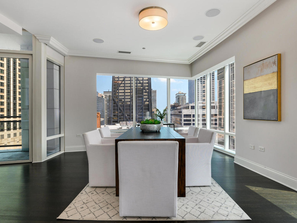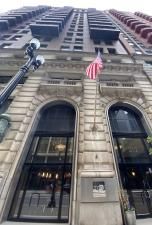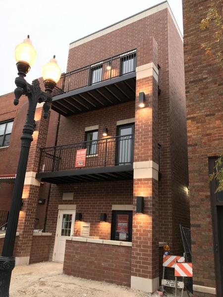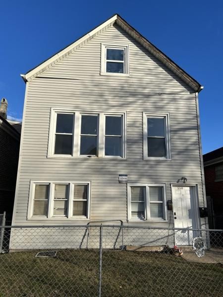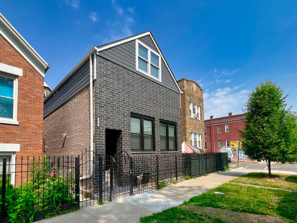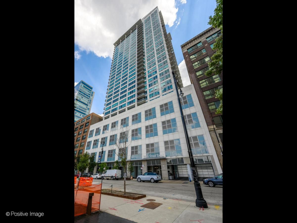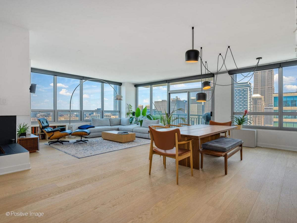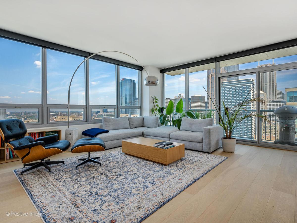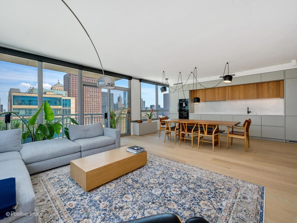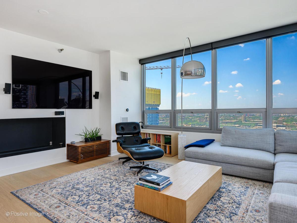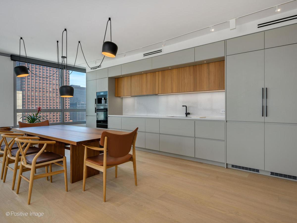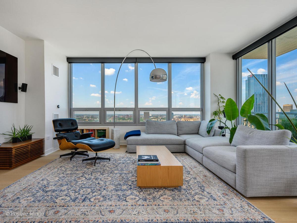There are multiple listings for this address:
$2,500,000
50 E Chestnut Street #1401
Chicago, IL, 60611
Step into luxury with this full-floor residence at 50 E Chestnut, located in Chicago’s prestigious Gold Coast. Access this sanctuary through a private foyer that opens into a sophisticated double-door entrance, immediately setting a positive tone. The condo is bathed in natural light, amplified by 10-foot ceilings and expansive floor-to-ceiling windows that offer panoramic city views that stretch to the South, West, North, and East, with a glimpse of lake. Each room boasts rich, custom-stained oak flooring throughout, complemented by meticulous crown molding and custom millwork. The chef’s kitchen is a masterpiece of design with Snaidero cabinets, premier Wolf, Miele, and Subzero appliances, and striking Calacatta marble countertops and backsplash. Enhanced by motorized Lutron window treatments and recessed lighting, the home includes two private balconies perfect for soaking in the city’s vibe. The spacious primary bath features a double vanity, standing shower, soaking tub, and heated floors, promising a spa-like retreat. This property also includes a sizeable laundry room, adding practical luxury and convenience for daily living. Boutique living is redefined in this building with only 34 full-floor residences, providing an intimate community with exceptional privacy, secured by fob direct access from three elevators. Amenities at 50 E Chestnut include 24-hour door staff, an exercise room with inspiring views, a fifth-floor rooftop deck, and a dog run. Steps away from the lake, parks, high-end shopping, gourmet dining, and cultural attractions, this location ensures you are never far from the best Chicago has to offer. Residence #1401 allows you to enjoy the scale and comfort of a single-family home with the conveniences of high-rise living. Deeded heated garage parking is available for an additional $75,000. Don’t miss this rare opportunity-schedule your showing today and step into the life of luxury at 50 E Chestnut.
Property Details
Price:
$2,500,000
MLS #:
MRD12010362
Status:
Active
Beds:
4
Baths:
4
Address:
50 E Chestnut Street #1401
Type:
Condo
City:
Chicago
Listed Date:
Apr 30, 2024
State:
IL
Finished Sq Ft:
3,904
ZIP:
60611
Year Built:
2007
Schools
School District:
299
Interior
Appliances
Double Oven, Range, Microwave, Dishwasher, High End Refrigerator, Washer, Dryer, Disposal, Stainless Steel Appliance(s), Range Hood, Gas Cooktop
Bathrooms
3 Full Bathrooms, 1 Half Bathroom
Cooling
Central Air
Fireplaces Total
1
Heating
Natural Gas
Laundry Features
In Unit, Laundry Closet, Sink
Exterior
Exterior Features
Balcony
Parking Spots
1
Financial
Buyer Agent Compensation
2.5%-$499% of Net Sale Price
HOA Fee
$4,091
HOA Frequency
Monthly
HOA Includes
Heat, Air Conditioning, Water, Gas, Parking, Insurance, Security, Doorman, TV/Cable, Exercise Facilities, Exterior Maintenance, Lawn Care, Scavenger, Snow Removal
Tax Year
2022
Taxes
$60,772
Debra Dobbs is one of Chicago’s top realtors with more than 39 years in the real estate business.
More About DebraMortgage Calculator
Map
Similar Listings Nearby
- 21 N May Street #802
Chicago, IL$3,250,000
0.00 miles away
- 403 N Wabash Avenue #16A
Chicago, IL$3,250,000
0.00 miles away
- 363 E Wacker Drive #3508
Chicago, IL$3,250,000
0.00 miles away
- 451 E Grand Avenue #5106
Chicago, IL$3,150,000
0.00 miles away
- 451 E Grand Avenue #5006
Chicago, IL$3,150,000
0.00 miles away
- 4 E Elm Street #15S
Chicago, IL$3,150,000
0.00 miles away
- 21 N May Street #1303
Chicago, IL$3,149,000
0.00 miles away
- 2550 N Lakeview Avenue #S2501
Chicago, IL$3,145,000
0.00 miles away
- 363 E Wacker Drive #3108
Chicago, IL$3,141,186
0.00 miles away
- 445 E North Water Street #E2303-E2305
Chicago, IL$3,100,000
0.00 miles away

50 E Chestnut Street #1401
Chicago, IL
$0
50 E Chestnut Street #1401
Chicago, IL, 60611
Step into luxury with this full-floor residence at 50 E Chestnut, located in Chicago’s prestigious Gold Coast. Access this sanctuary through a private foyer that opens into a sophisticated double-door entrance, immediately setting a positive tone. The condo is bathed in natural light, amplified by 10-foot ceilings and expansive floor-to-ceiling windows that offer panoramic city views that stretch to the South, West, North, and East, with a glimpse of lake. Each room boasts rich, custom-stained oak flooring throughout, complemented by meticulous crown molding and custom millwork. The chef’s kitchen is a masterpiece of design with Snaidero cabinets, premier Wolf, Miele, and Subzero appliances, and striking Calacatta marble countertops and backsplash. Enhanced by motorized Lutron window treatments and recessed lighting, the home includes two private balconies perfect for soaking in the city’s vibe. The spacious primary bath features a double vanity, standing shower, soaking tub, and heated floors, promising a spa-like retreat. This property also includes a sizeable laundry room, adding practical luxury and convenience for daily living. Boutique living is redefined in this building with only 34 full-floor residences, providing an intimate community with exceptional privacy, secured by fob direct access from three elevators. Amenities at 50 E Chestnut include 24-hour door staff, an exercise room with inspiring views, a fifth-floor rooftop deck, and a dog run. Steps away from the lake, parks, high-end shopping, gourmet dining, and cultural attractions, this location ensures you are never far from the best Chicago has to offer. Residence #1401 allows you to enjoy the scale and comfort of a single-family home with the conveniences of high-rise living. Deeded heated garage parking is available for an additional $75,000. Don’t miss this rare opportunity-schedule your showing today and step into the life of luxury at 50 E Chestnut.
Property Details
Price:
$0
MLS #:
MRD12054012
Status:
Active
Beds:
4
Baths:
4
Address:
50 E Chestnut Street #1401
Type:
Rental
City:
Chicago
Listed Date:
May 12, 2024
State:
IL
Finished Sq Ft:
3,904
ZIP:
60611
Year Built:
2007
Schools
School District:
299
Interior
Appliances
Double Oven, Range, Microwave, Dishwasher, High End Refrigerator, Washer, Dryer, Disposal, Stainless Steel Appliance(s), Range Hood, Gas Cooktop
Bathrooms
3 Full Bathrooms, 1 Half Bathroom
Cooling
Central Air
Fireplaces Total
1
Heating
Natural Gas
Laundry Features
In Unit, Laundry Closet, Sink
Exterior
Exterior Features
Balcony
Parking Spots
1
Financial
Buyer Agent Compensation
2.5%-$499% of Net Sale Price
HOA Fee
$4,091
HOA Frequency
Monthly
HOA Includes
Heat, Air Conditioning, Water, Gas, Parking, Insurance, Security, Doorman, TV/Cable, Exercise Facilities, Exterior Maintenance, Lawn Care, Scavenger, Snow Removal
Tax Year
2022
Taxes
$60,772
Debra Dobbs is one of Chicago’s top realtors with more than 39 years in the real estate business.
More About DebraMortgage Calculator
Map
Similar Listings Nearby
- 212 W WASHINGTON Street #1405
Chicago, IL$3,800
0.00 miles away
- 2303 W Wilcox Street #4N
Chicago, IL$2,900
0.00 miles away
- 211 N Harbor Drive #807
Chicago, IL$2,600
0.00 miles away
- 1325 W Fillmore Street #2
Chicago, IL$2,500
0.00 miles away
- 30 E Huron Street #5401
Chicago, IL$2,200
0.00 miles away
- 2248 W Taylor Street #1
Chicago, IL$1,800
0.00 miles away
- 5149 S Marshfield Avenue #2
Chicago, IL$1,650
0.00 miles away
- 2702 S Homan Avenue #1
Chicago, IL$1,400
0.00 miles away
- 1340 W Pratt Boulevard #2A
Chicago, IL$1,150
0.00 miles away
- 701 S Wells Street #3106
Chicago, IL$0
0.00 miles away
LIGHTBOX-IMAGES

