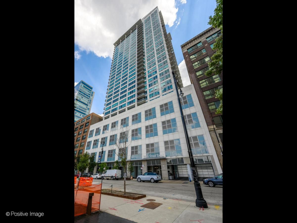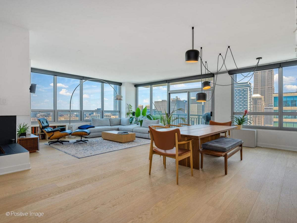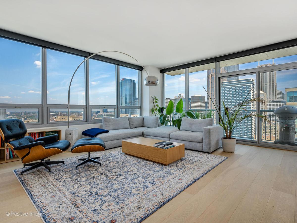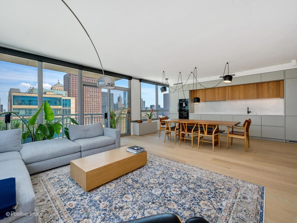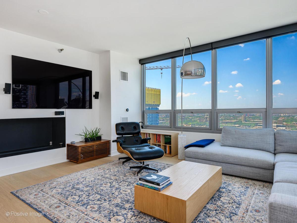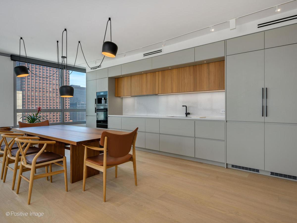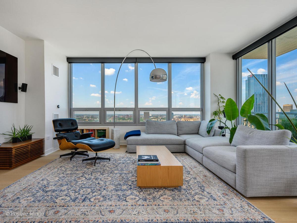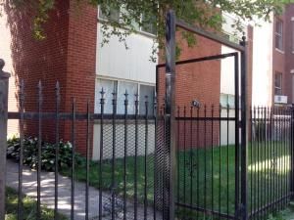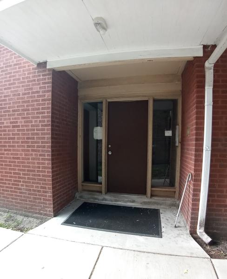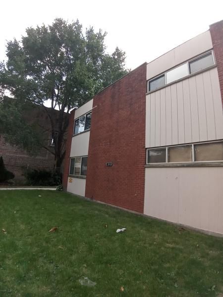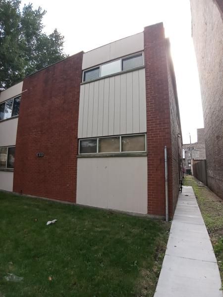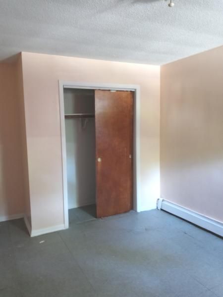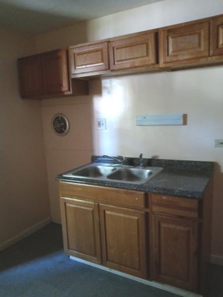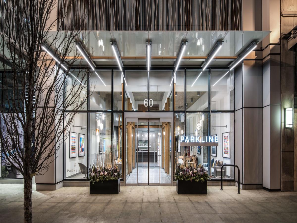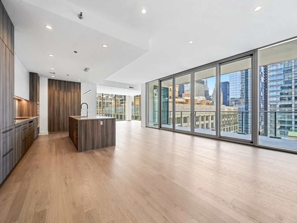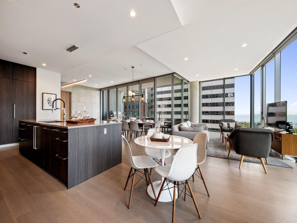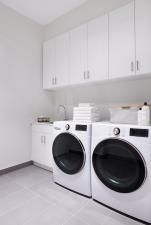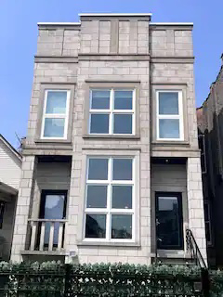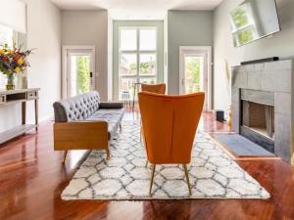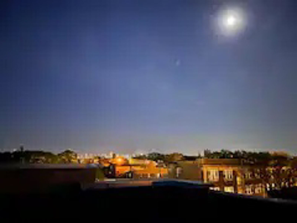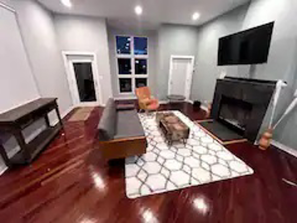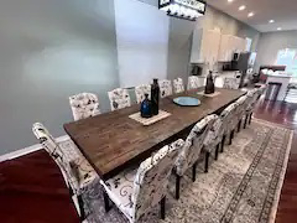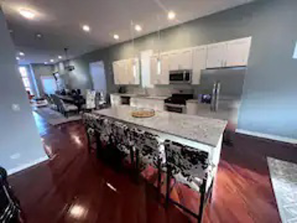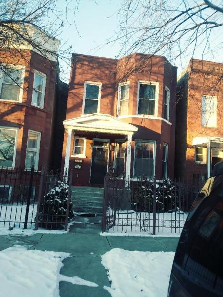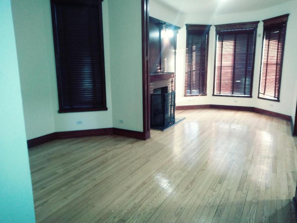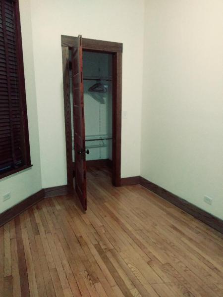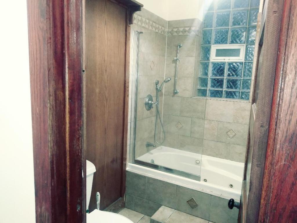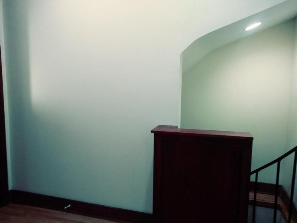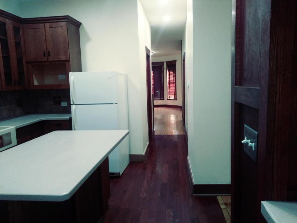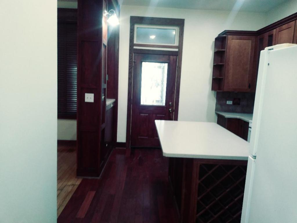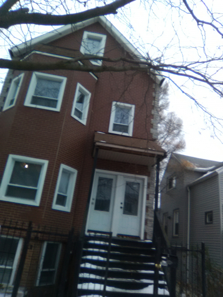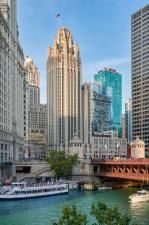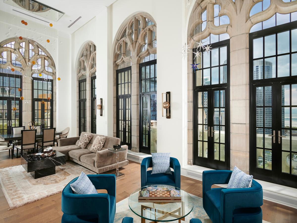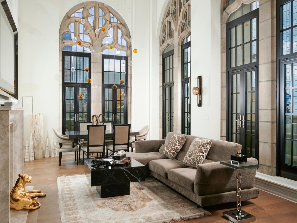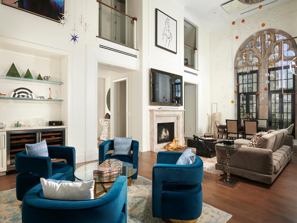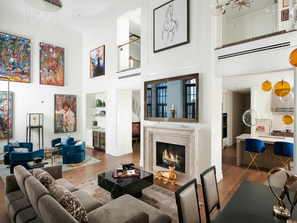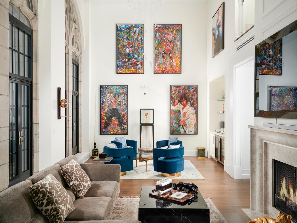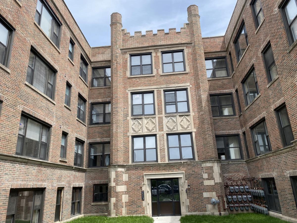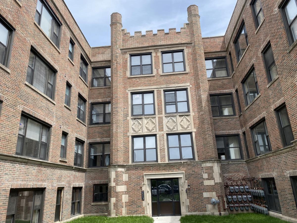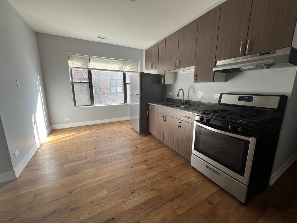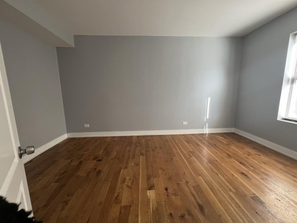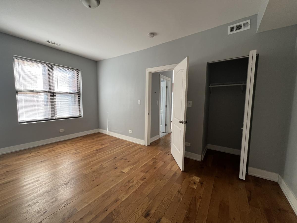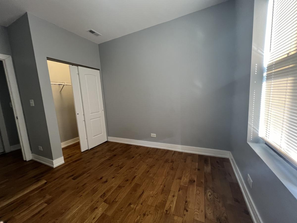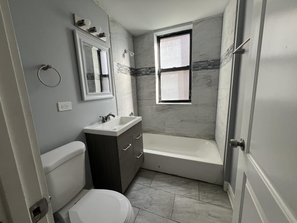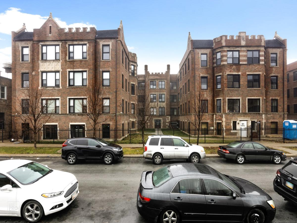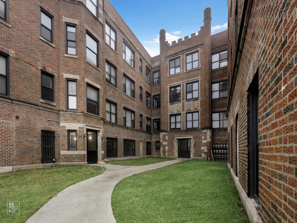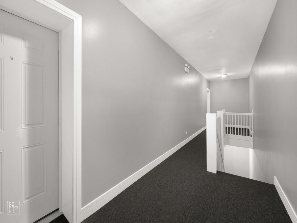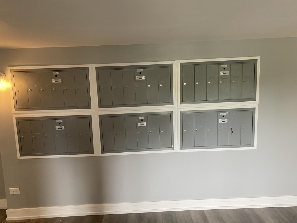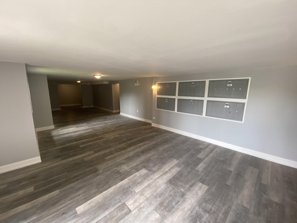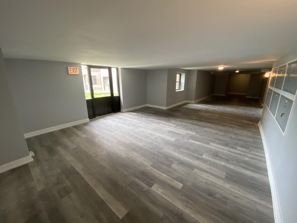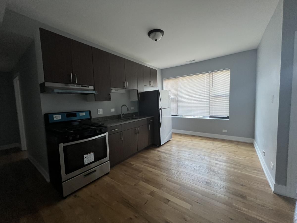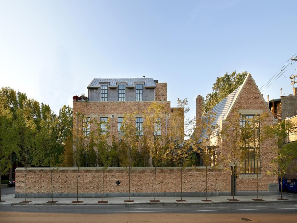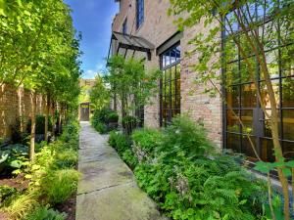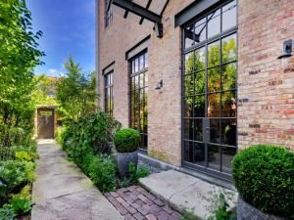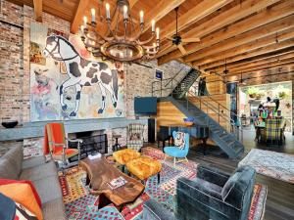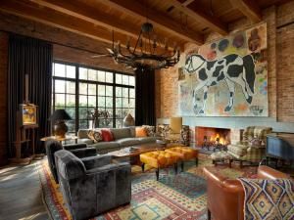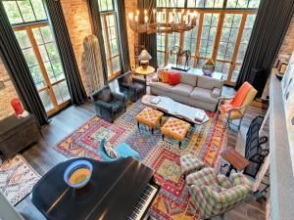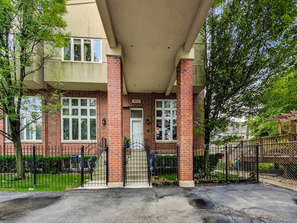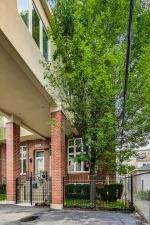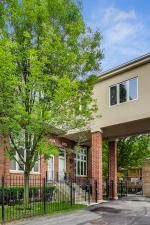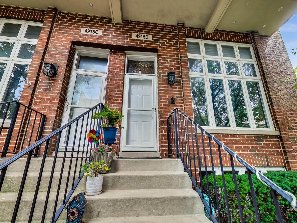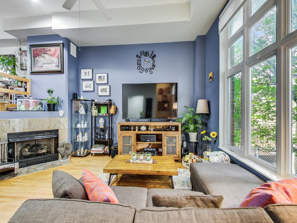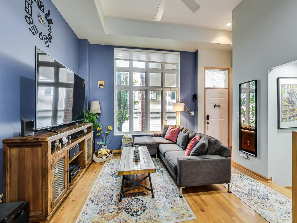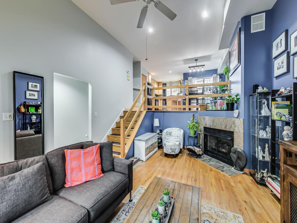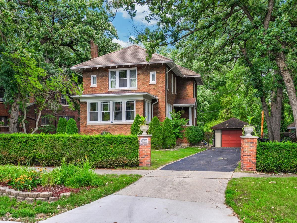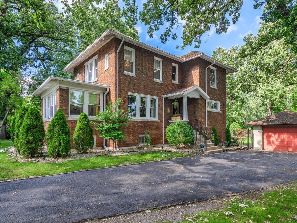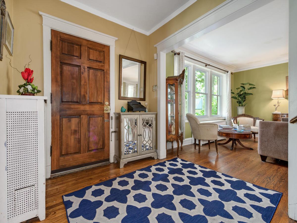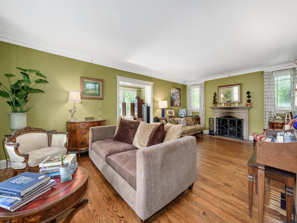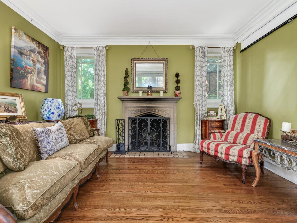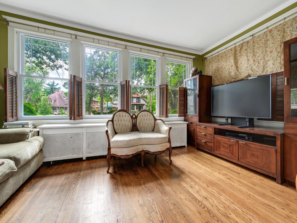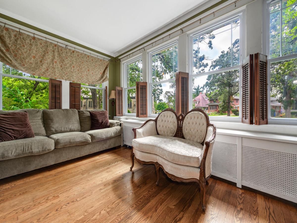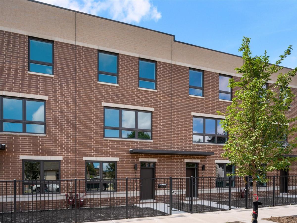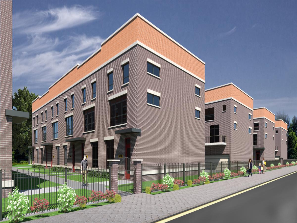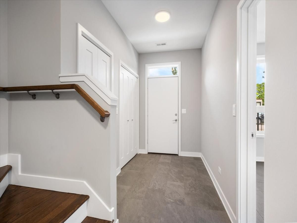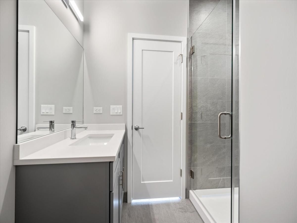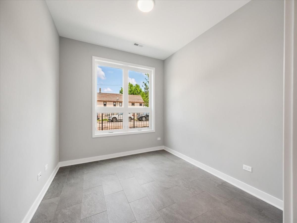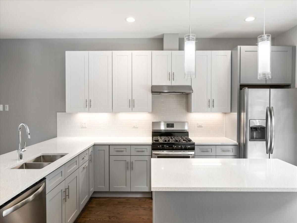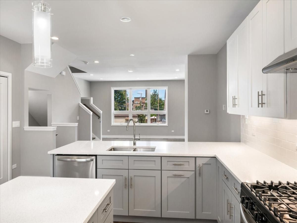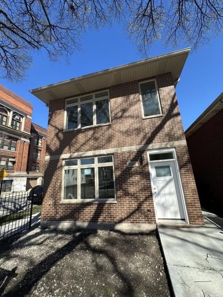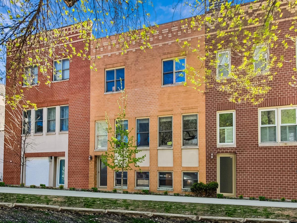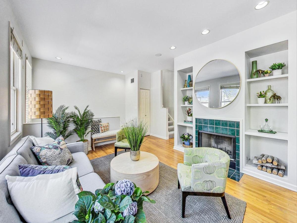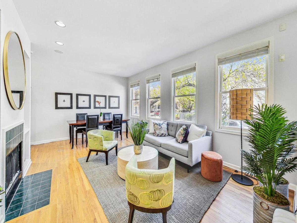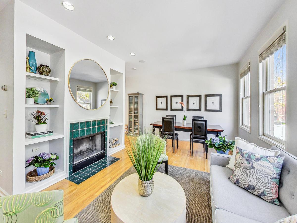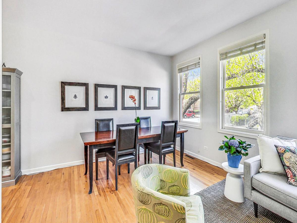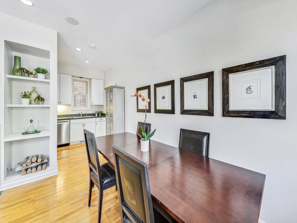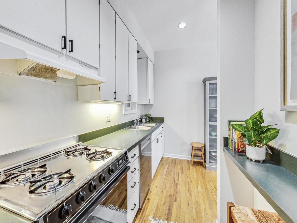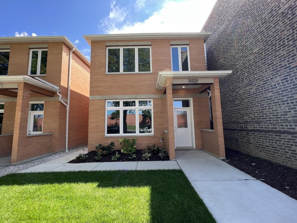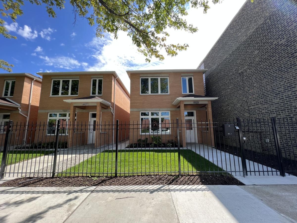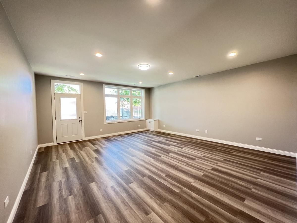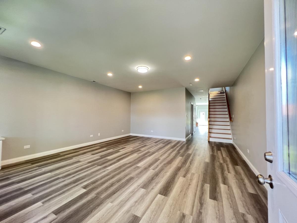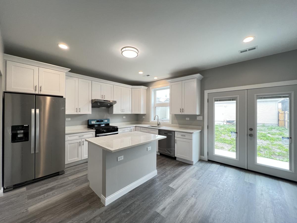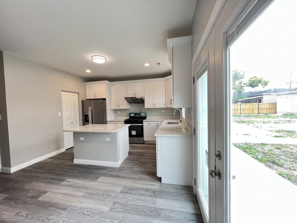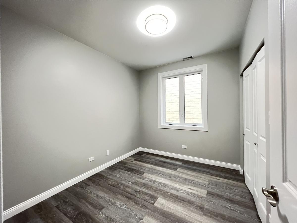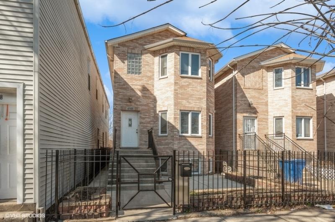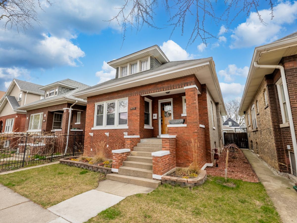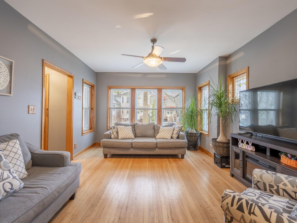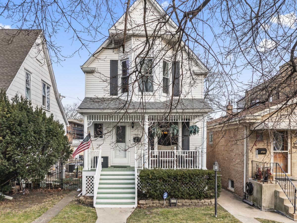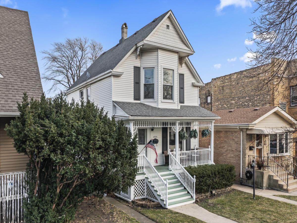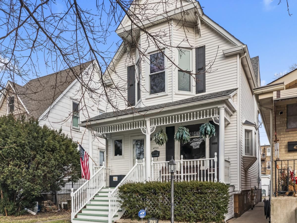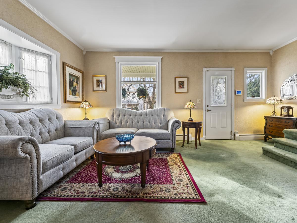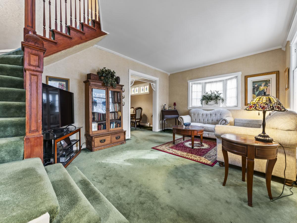There are multiple listings for this address:
$0
4915 W GUNNISON Street #D
Chicago, IL, 60630
Stunning and highly desired end-unit townhome located in Jefferson Park! Truly an entertainer’s dream with the largest floor plan in the development. Upon entry, you will be greeted by the large living room which features high ceilings, hardwood flooring, a fireplace with tile surround, a ceiling fan, and big windows allowing for natural sunlight to flood the room! Steps up to the dining room with hardwood flooring, access to the balcony, and open to the kitchen. The stunning kitchen boasts maple cabinetry, granite countertops, a large pantry, and a breakfast bar. Make your way to the 2nd level featuring 3 bedrooms and 2 full bathrooms. The primary bedroom is huge and comes complete with a walk-in closet, a ceiling fan, a sitting area, and an ensuite full bathroom with an oversized vanity and a Jacuzzi tub. Two additional bedrooms with carpeting, ceiling fans, and ample closet space, and one of the bedrooms has access to a private balcony. The lower level comes complete with a utility room, washer/dryer, a powder room, and a large recreation room awaiting your personal touches. Ideally located minutes from I90/I94, public transportation, and Beaubien School District. Additionally plenty of storage space and a 2-car attached garage. NO PETS.
Property Details
Price:
$0
MLS #:
MRD12018753
Status:
Active
Beds:
3
Baths:
3
Address:
4915 W GUNNISON Street #D
Type:
Rental
City:
Chicago
Listed Date:
Apr 2, 2024
State:
IL
Finished Sq Ft:
2,223
ZIP:
60630
Year Built:
2000
Schools
School District:
299
Elementary School:
Beaubien Elementary School
High School:
Taft High School
Interior
Appliances
Range, Microwave, Dishwasher, Refrigerator, Washer, Dryer
Bathrooms
2 Full Bathrooms, 1 Half Bathroom
Cooling
Central Air
Fireplaces Total
1
Heating
Natural Gas, Forced Air
Laundry Features
In Unit, Laundry Closet
Exterior
Exterior Features
Balcony, Deck, Storms/ Screens, End Unit
Parking Spots
2
Roof
Asphalt
Financial
Buyer Agent Compensation
1/2 MONTHS RENT – $150Net Lease Price
Debra Dobbs is one of Chicago’s top realtors with more than 39 years in the real estate business.
More About DebraMortgage Calculator
Map
Similar Listings Nearby
- 701 S Wells Street #3106
Chicago, IL$0
0.00 miles away
- 431 E 113th Street #2A
Chicago, IL$0
0.00 miles away
- 60 E Randolph Street #25A
Chicago, IL$0
0.00 miles away
- 2020 N Tripp Avenue
Chicago, IL$0
0.00 miles away
- 3356 W Beach Avenue #1
Chicago, IL$0
0.00 miles away
- 1846 N Mozart Street #1
Chicago, IL$0
0.00 miles away
- 435 N Michigan Avenue #2004
Chicago, IL$0
0.00 miles away
- 7109 S Bennett Avenue #7113-2B
Chicago, IL$0
0.00 miles away
- 7109 S Bennett Avenue #7113-3A
Chicago, IL$0
0.00 miles away
- 1970 N Burling Street
Chicago, IL$0
0.00 miles away

4915 W GUNNISON Street #D
Chicago, IL
$400,000
4915 W GUNNISON Street #D
Chicago, IL, 60630
Stunning and highly desired end-unit townhome located in Jefferson Park! Truly an entertainer’s dream with the largest floor plan in the development. Upon entry, you will be greeted by the large living room which features high ceilings, hardwood flooring, a fireplace with tile surround, a ceiling fan, and big windows allowing for natural sunlight to flood the room! Steps up to the dining room with hardwood flooring, access to the balcony, and open to the kitchen. The stunning kitchen boasts maple cabinetry, granite countertops, a large pantry, and a breakfast bar. Make your way to the 2nd level featuring 3 bedrooms and 2 full bathrooms. The primary bedroom is huge and comes complete with a walk-in closet, a ceiling fan, a sitting area, and an ensuite full bathroom with an oversized vanity and a Jacuzzi tub. Two additional bedrooms with carpeting, ceiling fans, and ample closet space, and one of the bedrooms has access to a private balcony. The lower level comes complete with a utility room, washer/dryer, a powder room, and a large recreation room awaiting your personal touches. Ideally located minutes from I90/I94, public transportation, and Beaubien School District. Additionally plenty of storage space and a 2-car attached garage. NO PETS.
Property Details
Price:
$400,000
MLS #:
MRD12036050
Status:
Active
Beds:
3
Baths:
3
Address:
4915 W GUNNISON Street #D
Type:
Single Family
City:
Chicago
Listed Date:
Apr 22, 2024
State:
IL
Finished Sq Ft:
2,223
ZIP:
60630
Year Built:
2000
Schools
School District:
299
Elementary School:
Beaubien Elementary School
High School:
Taft High School
Interior
Appliances
Range, Microwave, Dishwasher, Refrigerator, Washer, Dryer
Bathrooms
2 Full Bathrooms, 1 Half Bathroom
Cooling
Central Air
Fireplaces Total
1
Heating
Natural Gas, Forced Air
Laundry Features
In Unit, Laundry Closet
Exterior
Exterior Features
Balcony, Deck, Storms/ Screens, End Unit
Parking Spots
2
Roof
Asphalt
Financial
Buyer Agent Compensation
1/2 MONTHS RENT – $150Net Lease Price
Debra Dobbs is one of Chicago’s top realtors with more than 39 years in the real estate business.
More About DebraMortgage Calculator
Map
Similar Listings Nearby
- 10921 S Hoyne Avenue
Chicago, IL$520,000
0.00 miles away
- 2248 W Ainslie Street
Chicago, IL$519,900
0.00 miles away
- 3628 S Western Avenue #B
Chicago, IL$519,000
0.00 miles away
- 4801 S Union Avenue
Chicago, IL$519,000
0.00 miles away
- 2055 W McLean Avenue
Chicago, IL$519,000
0.00 miles away
- 4900 W Wolfram Street
Chicago, IL$519,000
0.00 miles away
- 4429 S Drake Avenue
Chicago, IL$515,000
0.00 miles away
- 4506 S Laflin Street
Chicago, IL$515,000
0.00 miles away
- 4135 N Sacramento Avenue
Chicago, IL$515,000
0.00 miles away
- 4725 N Kilbourn Avenue
Chicago, IL$515,000
0.00 miles away
LIGHTBOX-IMAGES









































