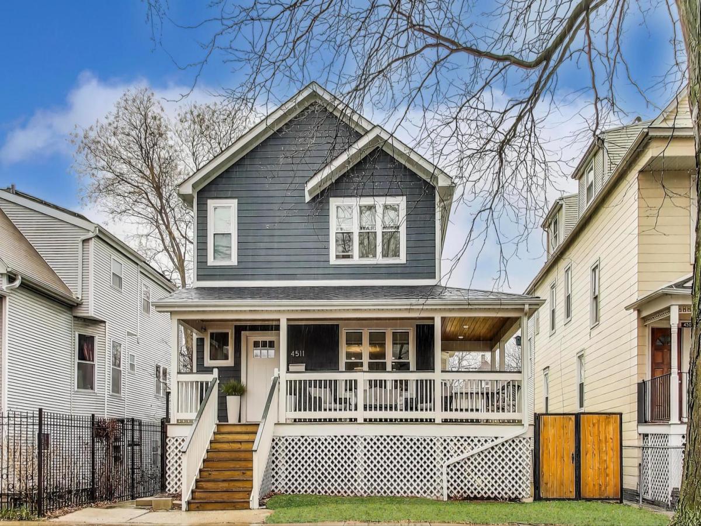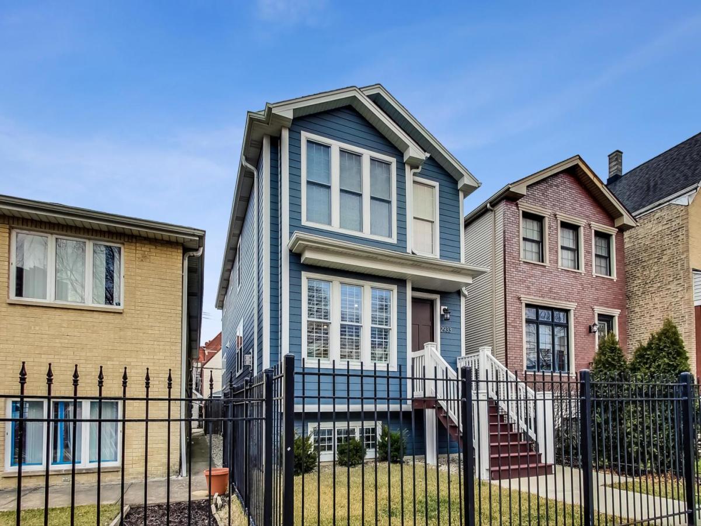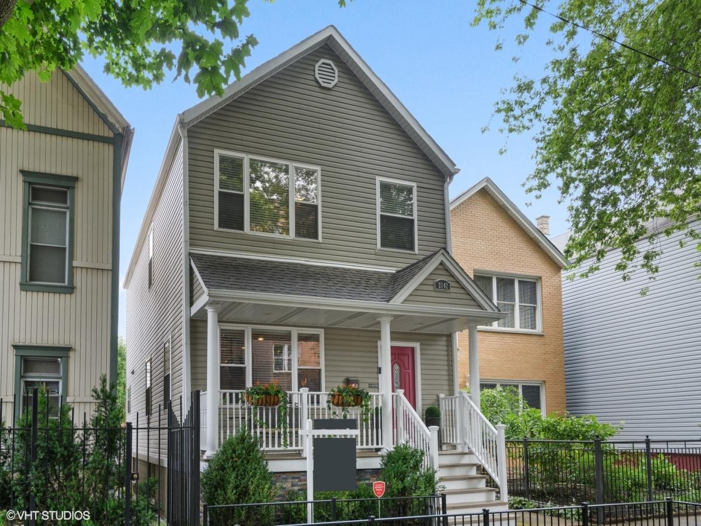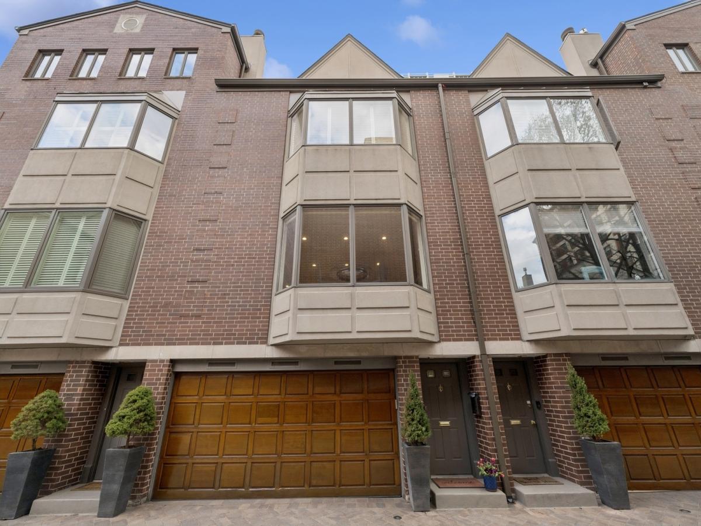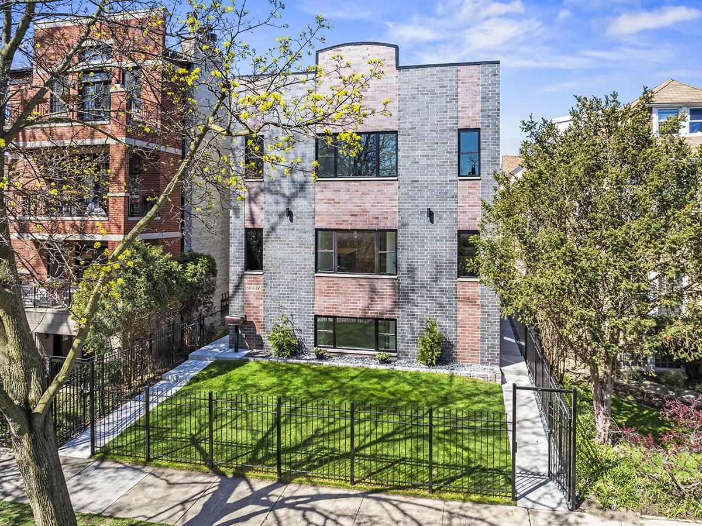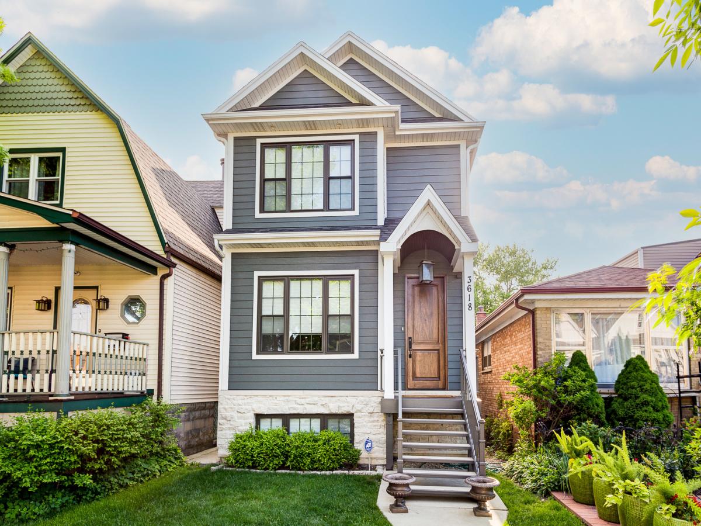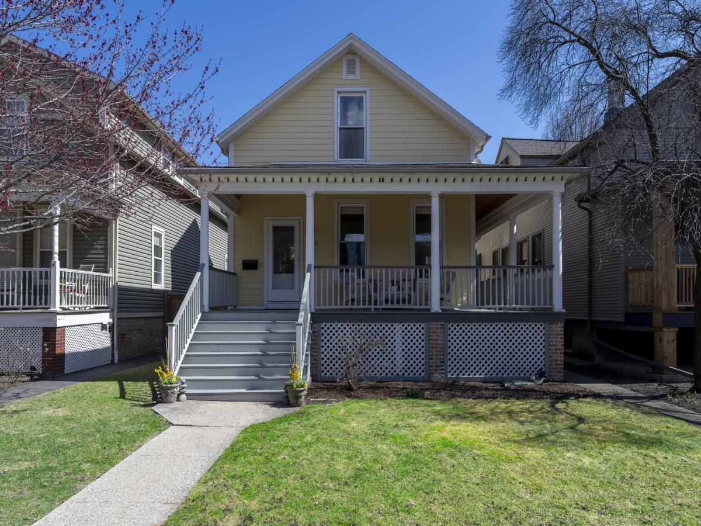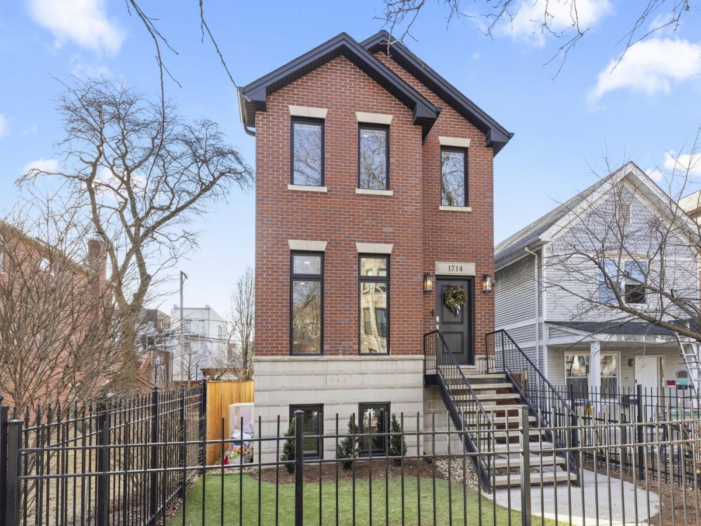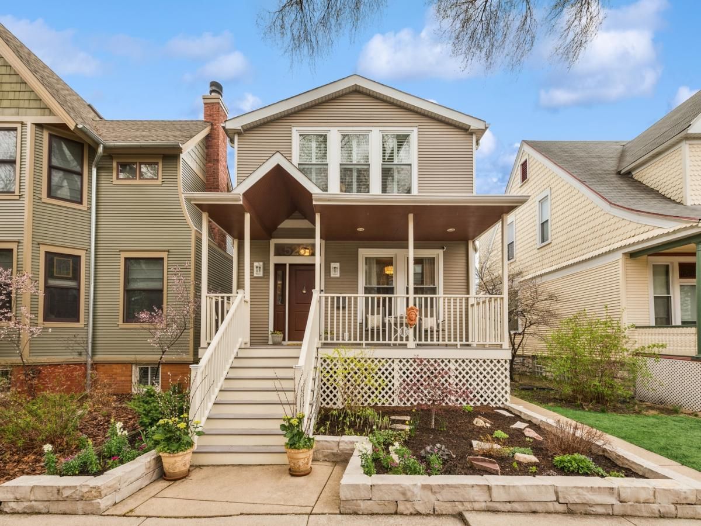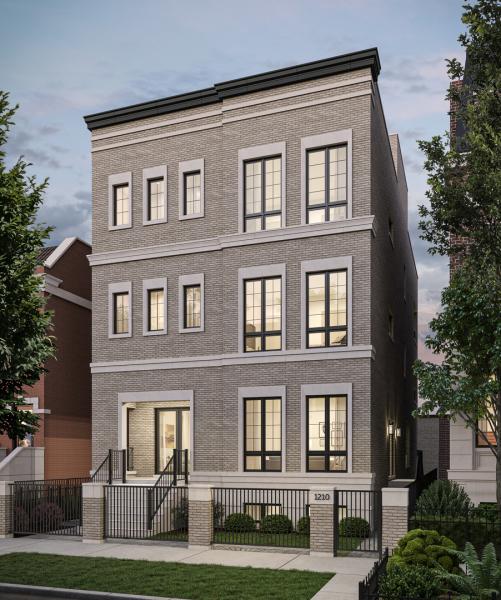$889,000
4511 N Saint Louis Avenue
Chicago, IL, 60625
A perfect blend of traditional charm and modern elegance, this fully rebuilt contemporary home sits on a generous 38′ wide lot, featuring a wrap-around porch and rear deck. The original structure was completely transformed with a brand-new second story and a 13′ rear addition, creating a total of 3,213 sq. ft. of finished living space. The open-concept first floor is designed for entertaining, boasting a half bath, a striking fireplace feature wall, and seamless flow between indoor and outdoor spaces. The spacious kitchen centers around a large island with clear sightlines to both the front and back patio doors, leading to a covered porch with tongue-and-groove ceilings and recessed lighting. Upstairs, you’ll find three bedrooms, including a luxurious primary suite with a soaking tub, separate shower, and walk-in closet. Two additional bedrooms share a beautifully designed second full bath. A convenient second-floor laundry room is also included. The fully finished basement offers additional living space with a bonus room, a fourth bedroom or playroom, and a theater room/den with soaring 9′ ceilings in the rear addition (with lower ceilings in the remaining basement area). The property also includes a detached two-car garage and an extra parking space beside it. Wrapped in Hardie Board siding, this home is sits in a vibrant neighborhood surrounded by new construction.
Property Details
Price:
$889,000
MLS #:
MRD12312599
Status:
Active Under Contract
Beds:
3
Baths:
4
Address:
4511 N Saint Louis Avenue
Type:
Single Family
Neighborhood:
CHI – Albany Park
City:
Chicago
Listed Date:
Mar 26, 2025
State:
IL
Finished Sq Ft:
3,213
ZIP:
60625
Year Built:
1910
Schools
School District:
299
Elementary School:
Haugan Elementary School
Middle School:
Haugan Elementary School
High School:
Roosevelt High School
Interior
Appliances
Range, Microwave, Dishwasher, Refrigerator, High End Refrigerator, Stainless Steel Appliance(s), Range Hood
Bathrooms
3 Full Bathrooms, 1 Half Bathroom
Cooling
Central Air, Zoned
Fireplaces Total
1
Heating
Natural Gas, Forced Air
Laundry Features
Gas Dryer Hookup, Multiple Locations
Exterior
Architectural Style
Contemporary
Parking Spots
2
Financial
HOA Frequency
Not Applicable
HOA Includes
None
Tax Year
2023
Taxes
$8,893
Debra Dobbs is one of Chicago’s top realtors with more than 41 years in the real estate business.
More About DebraMortgage Calculator
Map
Similar Listings Nearby
- 2933 N Spaulding Avenue
Chicago, IL$1,150,000
0.00 miles away
- 2142 W Wellington Avenue
Chicago, IL$1,150,000
0.00 miles away
- 55 W Goethe Street #1236
Chicago, IL$1,150,000
0.00 miles away
- 455 W 38th Street
Chicago, IL$1,150,000
0.00 miles away
- 6106 N Hermitage Avenue
Chicago, IL$1,149,000
0.00 miles away
- 3618 N Richmond Street
Chicago, IL$1,135,000
0.00 miles away
- 4425 N Winchester Avenue
Chicago, IL$1,125,000
0.00 miles away
- 1714 N Maplewood Avenue
Chicago, IL$1,125,000
0.00 miles away
- 5251 N Paulina Street
Chicago, IL$1,125,000
0.00 miles away
- 1208 W Wellington Street #1R
Chicago, IL$1,125,000
0.00 miles away

4511 N Saint Louis Avenue
Chicago, IL
LIGHTBOX-IMAGES

