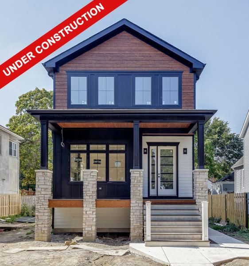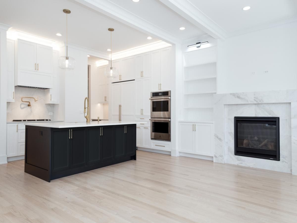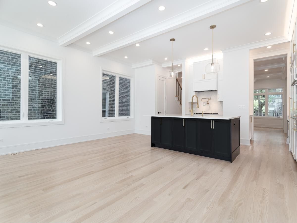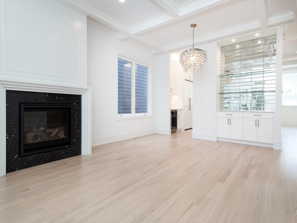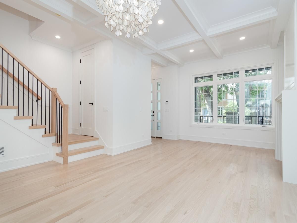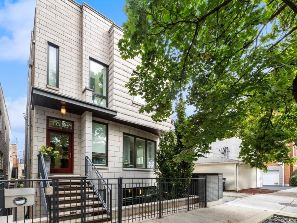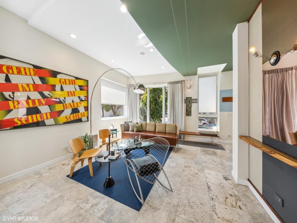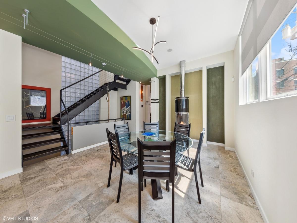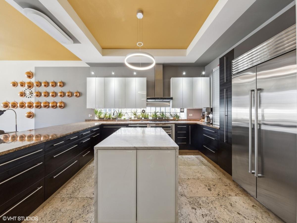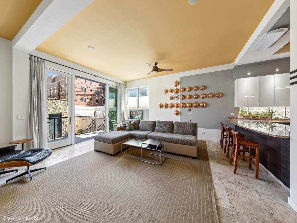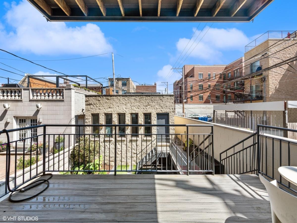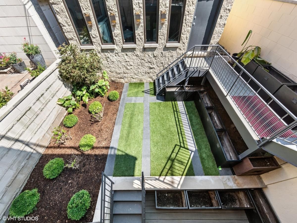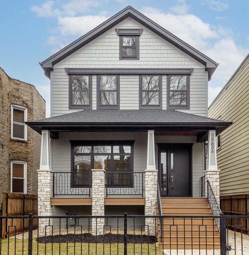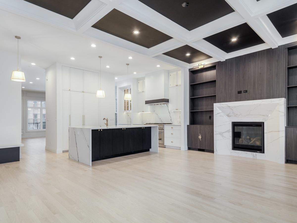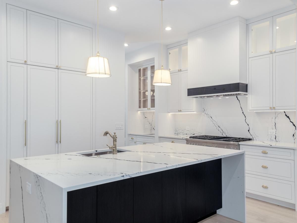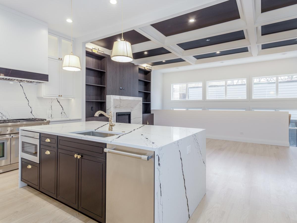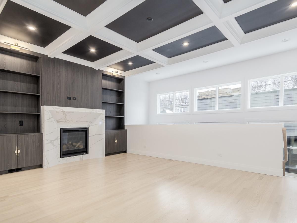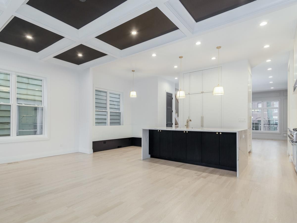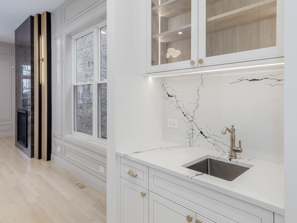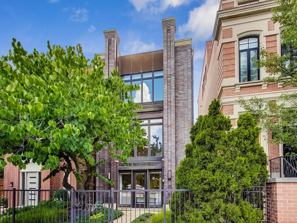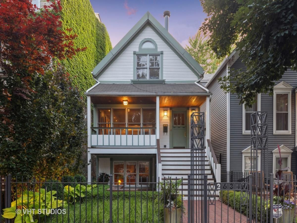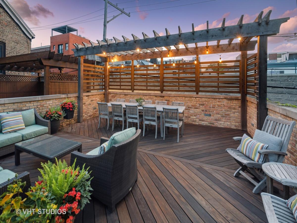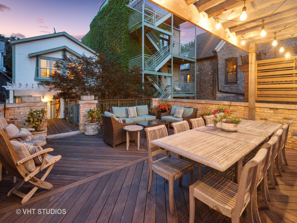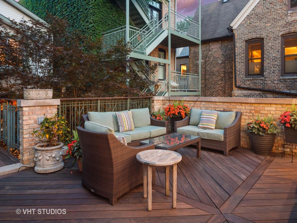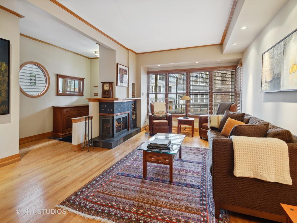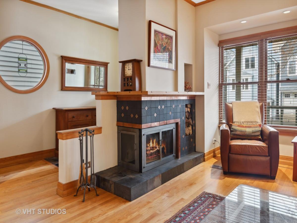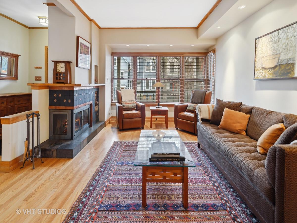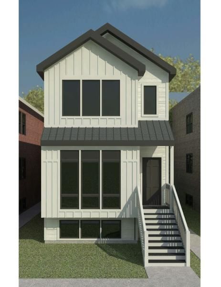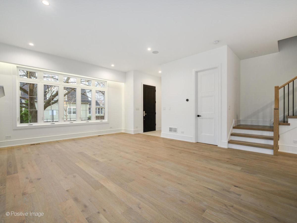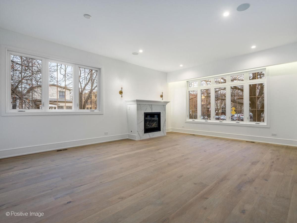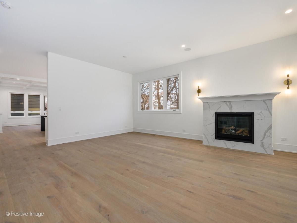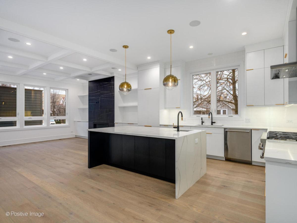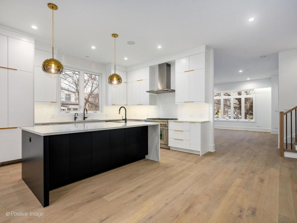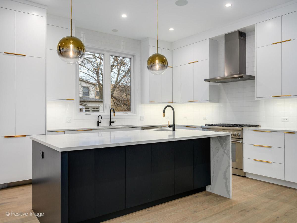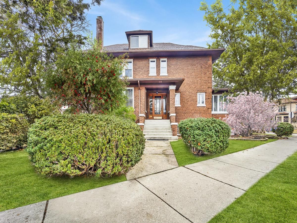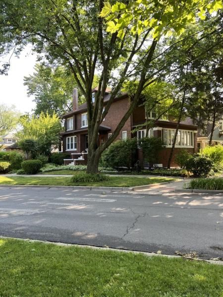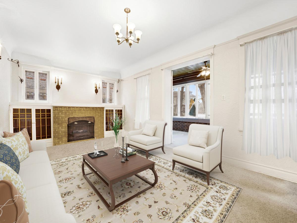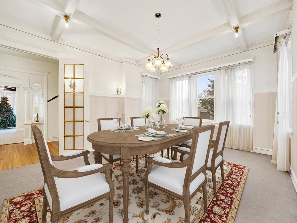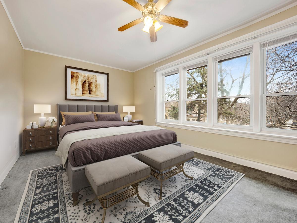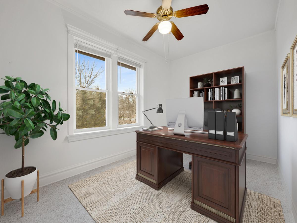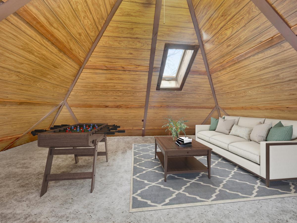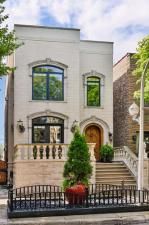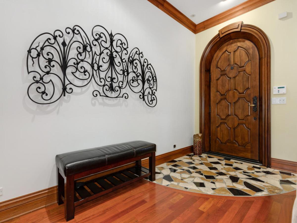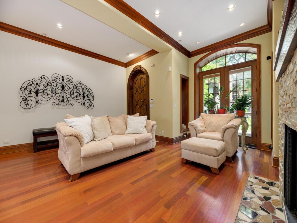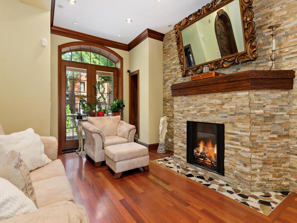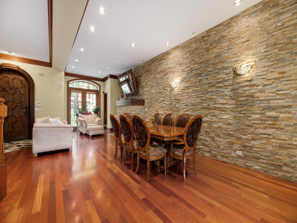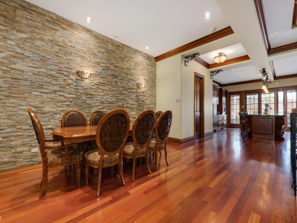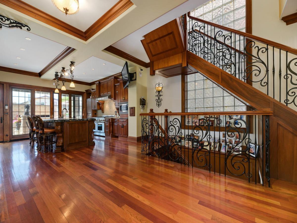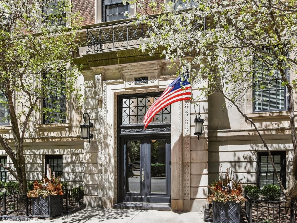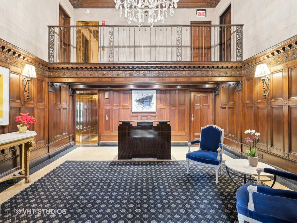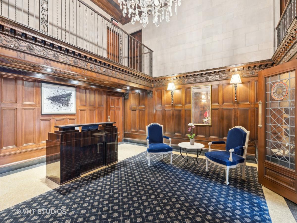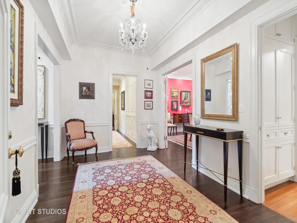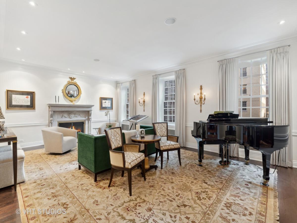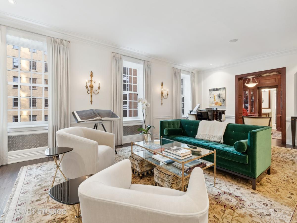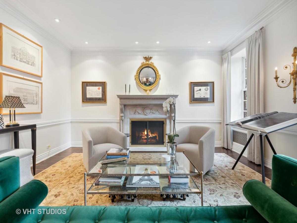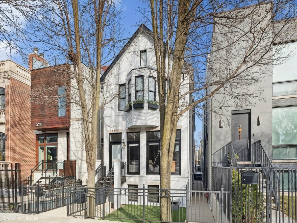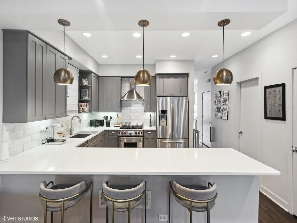$1,399,000
4218 N Kildare Avenue
Chicago, IL, 60641
Expertly crafted new construction single family home on an incredible, oversized double lot in beautiful Old Irving Park. Spacious extra wide floor plan with 4 upper level bedrooms + 5th bed/office in lower level. Striking front facade with Hardie lap siding in white and woodtone, black board and batten, modern farmhouse windows, and stone accents. Covered front porch welcomes you to a large combined living/dining room with gas fireplace and custom built-ins. Impressive kitchen perfect for entertaining features custom cabinetry, JennAir appliances, large center island with bar seating, butler pantry and walk in pantry, and space for a breakfast table. Adjoining sun filled family room with second fireplace. Mudroom with built-in bench/storage exits to stamped concrete patio. Large primary suite with two walk-in closets and ensuite bath featuring a frameless glass shower, soaking tub, dual sinks and heated flooring. Three additional bedrooms, full bath with dual sinks, heated flooring, and tub, and laundry with Samsung washer/dryer complete the upper level. Finished lower level with nice ceiling heights and great natural light includes a spacious recreation room with wet bar, 5th bedroom or office, full bath, second laundry hookup, and heated LVP flooring. Thoughtful extras include custom closets and built-ins, skylights, wiring for speakers, home security system, heated flooring and more. Oversized 50 x 144 lot allows for tons of private outdoor space. Enclosed backyard with detached three-car garage. Easy access to restaurants, entertainment, shopping, public transportation, and other great neighborhoods. Interior photos are from a similar project with a comparable floor plan and finishes. Expected completion February 1st, 2024.
Property Details
Price:
$1,399,000 / $1,350,000
MLS #:
MRD11896966
Status:
Closed ((Mar 28, 2024))
Beds:
4
Baths:
4
Address:
4218 N Kildare Avenue
Type:
Single Family
City:
Chicago
Listed Date:
Oct 5, 2023
State:
IL
Finished Sq Ft:
3,690
ZIP:
60641
Year Built:
2023
Schools
School District:
299
Interior
Appliances
Microwave, Dishwasher, Refrigerator, Washer, Dryer, Disposal, Wine Refrigerator, Cooktop, Built- In Oven, Range Hood
Bathrooms
3 Full Bathrooms, 1 Half Bathroom
Cooling
Central Air
Fireplaces Total
2
Heating
Natural Gas, Forced Air, Sep Heating Systems – 2+
Laundry Features
In Unit, Multiple Locations, Sink
Exterior
Community Features
Park, Curbs, Sidewalks, Street Lights, Street Paved
Exterior Features
Stamped Concrete Patio
Parking Spots
3
Roof
Asphalt
Financial
Buyer Agent Compensation
2.5% – $425% of New Construction Base Price
HOA Frequency
Not Applicable
HOA Includes
None
Tax Year
2021
Debra Dobbs is one of Chicago’s top realtors with more than 39 years in the real estate business.
More About DebraMortgage Calculator
Map
Similar Listings Nearby
- 1615 N Paulina Street
Chicago, IL$1,790,000
4.67 miles away
- 1636 W Carmen Avenue
Chicago, IL$1,739,000
3.50 miles away
- 2627 N Lakewood Avenue
Chicago, IL$1,645,000
4.30 miles away
- 2634 N Burling Street
Chicago, IL$1,595,000
4.89 miles away
- 2520 W Palmer Street
Chicago, IL$1,550,000
3.41 miles away
- 4545 N Manor Avenue
Chicago, IL$1,500,000
1.93 miles away
- 2449 W Superior Street
Chicago, IL$1,495,000
4.98 miles away
- 232 E WALTON Street #8W
Chicago, IL$1,399,000
4.85 miles away
- 2019 N Wolcott Avenue
Chicago, IL$1,399,000
4.14 miles away
- 2023 W Crystal Street
Chicago, IL$1,295,000
4.74 miles away

4218 N Kildare Avenue
Chicago, IL
LIGHTBOX-IMAGES

