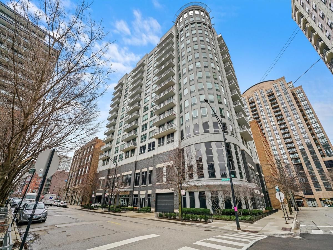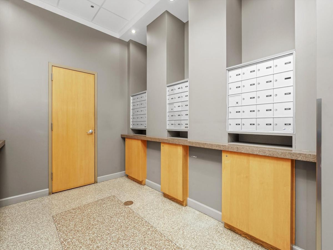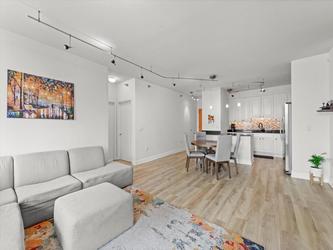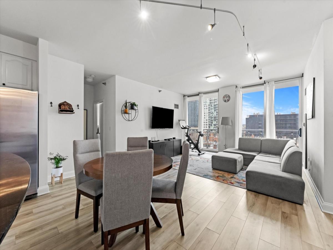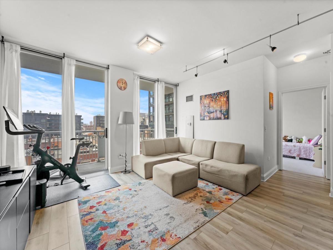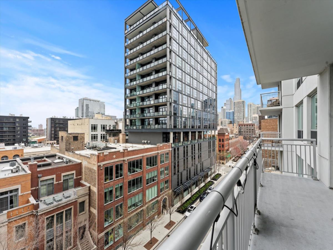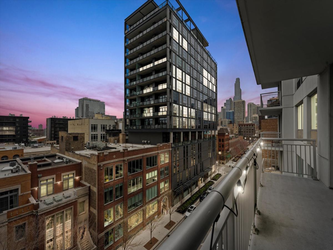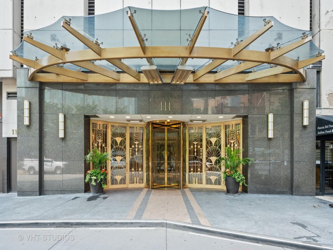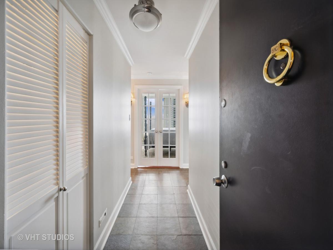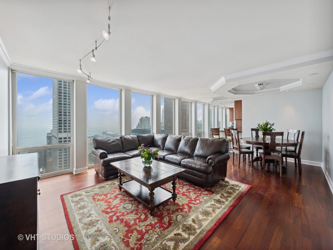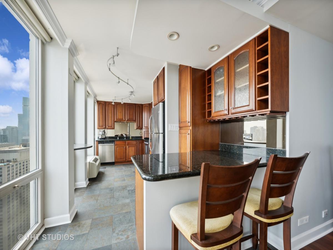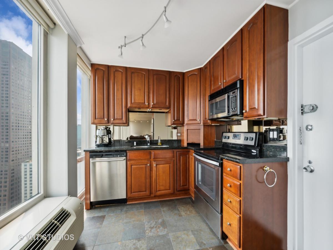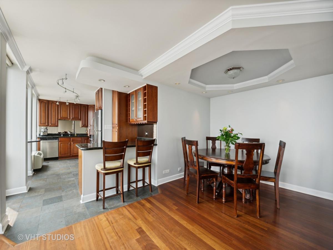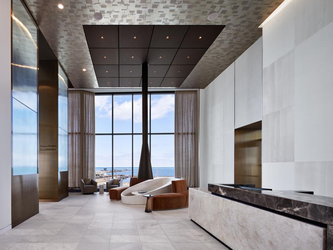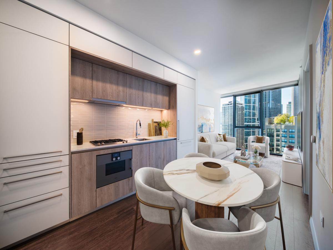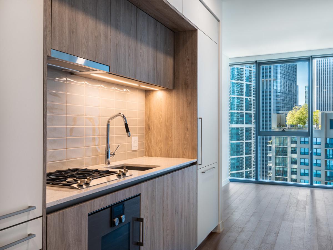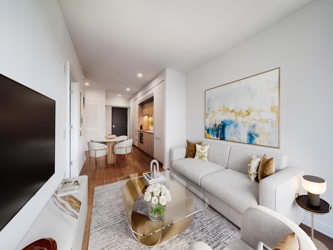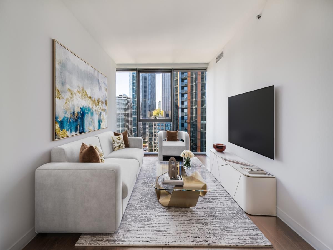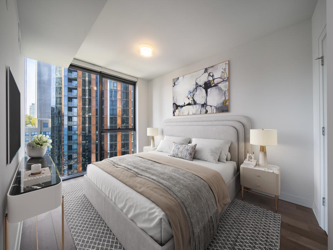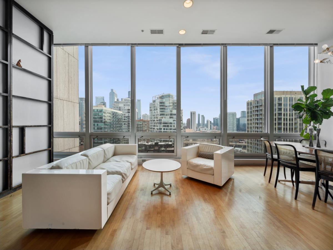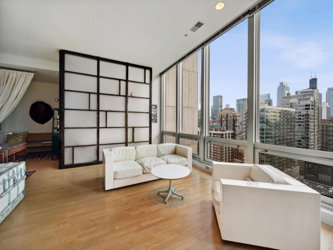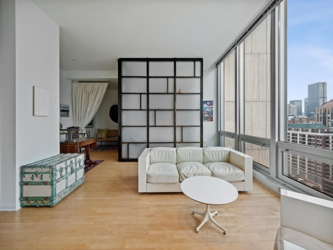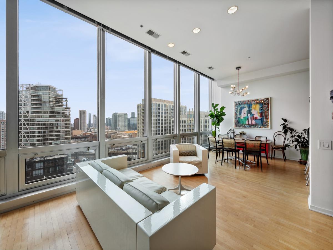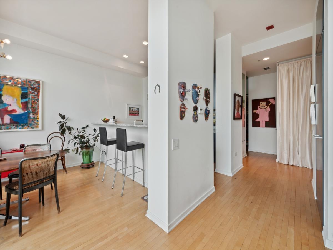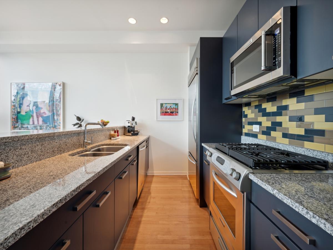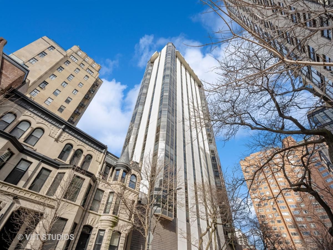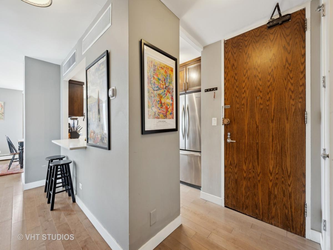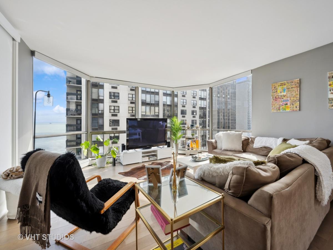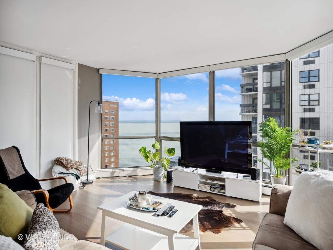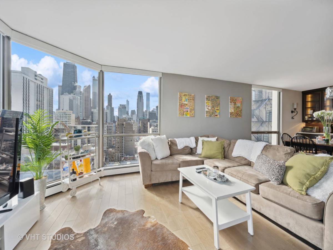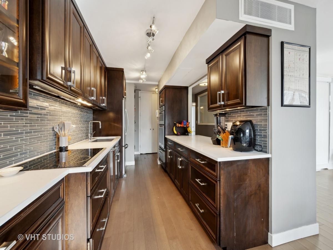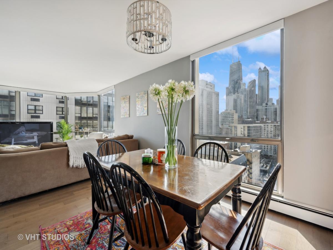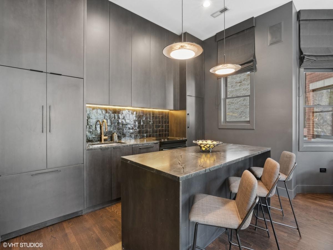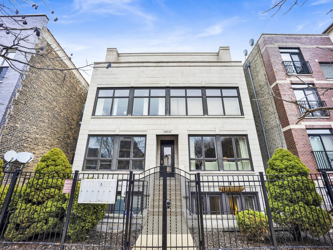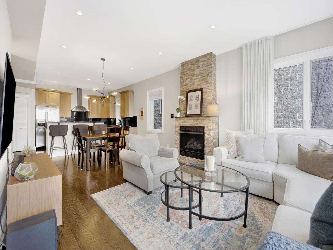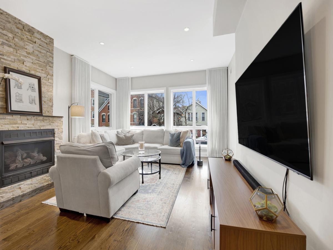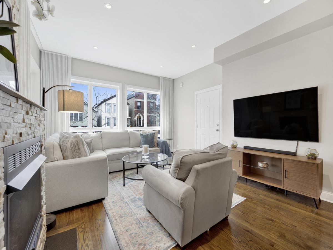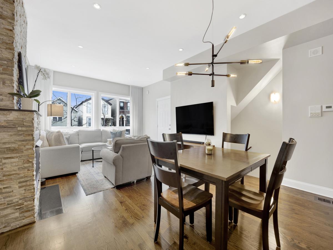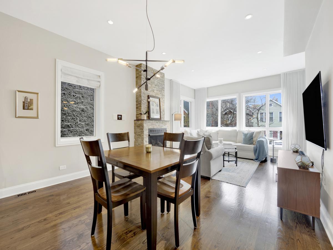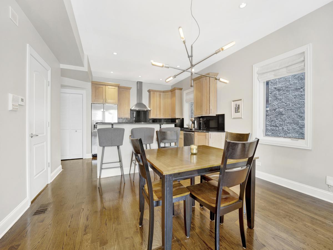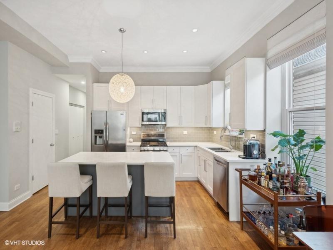$425,000
421 W Huron Street #703
Chicago, IL, 60654
Welcome to your new home in the perfect River North location! Prime 2bed 2bath condo featuring unobstructed skyline panoramas from every room! This open floor plan has nine foot floor to ceiling windows and genuine hardwood floors. The spacious primary bedroom with en-suite updated bathroom. Guests bath features cultured Quartz countertops and a gorgeous tile shower/bathtub combo.Enjoy your morning coffee on the large balcony, while living on a quiet street in the midst of the city. Unit comes with the additional storage within the building (cage) and indoor heated garage parking spot that’s deeded separately, for additional cost. The amenities include a 24-hour door staff, bike room, rooftop sun deck & fitness area. Huron Pointe is set in a quiet enclave of River North with walkability to Montgomery Ward Park that features a children’s playground and an adjacent dog park. Easy walkable access to Chicago Riverwalk and River Taxi that can take you to Navy Pier and other attractions that Chicago has to offer. Close proximity to restaurant life and the area features some of the best restaurants in Chicago including Erie Cafe, Victory Italian, Franklin Room, Avli, Bernie’s. Two blocks from Chicago brown line, shopping and Whole Foods. Numerous walkable workout studios and spas including Studio Three, SoulCycle, Allyu Spa, AIRE Ancient Baths. Neighbourhood includes great community programs like the River North Residents Association that enhance the quality of life in River North through various philanthropy and Friends of the Parks initiatives.
Property Details
Price:
$425,000
MLS #:
MRD12011937
Status:
Active Under Contract
Beds:
2
Baths:
2
Address:
421 W Huron Street #703
Type:
Condo
Subdivision:
Huron Pointe
City:
Chicago
Listed Date:
Apr 11, 2024
State:
IL
Finished Sq Ft:
1,200
ZIP:
60654
Year Built:
2001
Schools
School District:
299
Elementary School:
Ogden Elementary
Middle School:
Ogden Elementary
High School:
Wells Community Academy Senior H
Interior
Appliances
Range, Microwave, Dishwasher, Refrigerator, Freezer, Washer, Dryer, Disposal
Bathrooms
2 Full Bathrooms
Cooling
Central Air
Heating
Zoned, Other
Laundry Features
Gas Dryer Hookup, In Unit, Laundry Closet
Exterior
Exterior Features
Balcony, Roof Deck, Storms/ Screens
Other Structures
None
Parking Spots
1
Financial
Buyer Agent Compensation
2.5% – $499Net Sale Price
HOA Fee
$743
HOA Frequency
Monthly
HOA Includes
Heat, Air Conditioning, Water, Gas, Insurance, Security, Doorman, Exercise Facilities, Exterior Maintenance, Lawn Care, Scavenger, Snow Removal
Tax Year
2022
Taxes
$7,087
Debra Dobbs is one of Chicago’s top realtors with more than 39 years in the real estate business.
More About DebraMortgage Calculator
Map
Similar Listings Nearby
- 111 E Chestnut Street #51C
Chicago, IL$550,000
0.00 miles away
- 211 N Harbor Drive #1807
Chicago, IL$550,000
0.00 miles away
- 500 W SUPERIOR Street #1411
Chicago, IL$550,000
0.00 miles away
- 1310 N Ritchie Court #19C
Chicago, IL$550,000
0.00 miles away
- 3438 N Ashland Avenue #1N
Chicago, IL$550,000
0.00 miles away
- 1321 N BOSWORTH Avenue #1S
Chicago, IL$550,000
0.00 miles away
- 518 N Noble Street #2N
Chicago, IL$550,000
0.00 miles away
- 310 N Desplaines Street #B
Chicago, IL$550,000
0.00 miles away
- 2505 W Potomac Avenue #3E
Chicago, IL$550,000
0.00 miles away
- 1335 S Prairie Avenue #704
Chicago, IL$550,000
0.00 miles away

421 W Huron Street #703
Chicago, IL
LIGHTBOX-IMAGES

