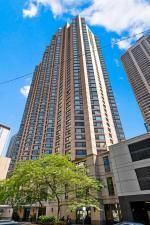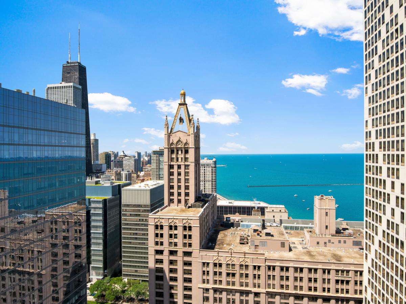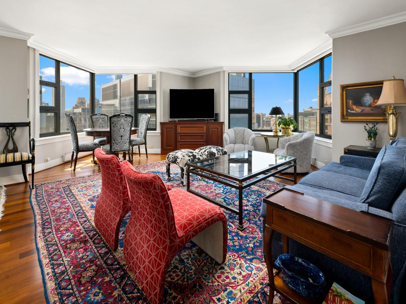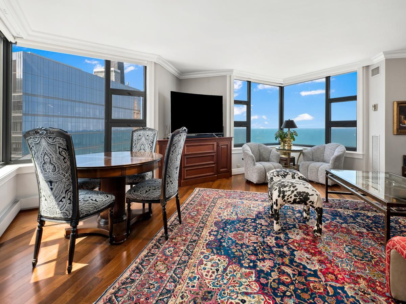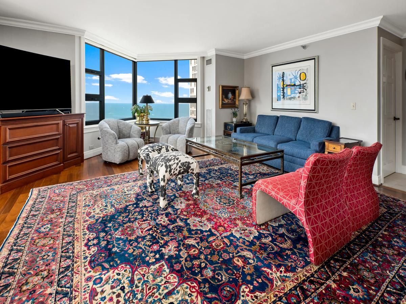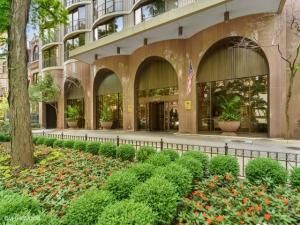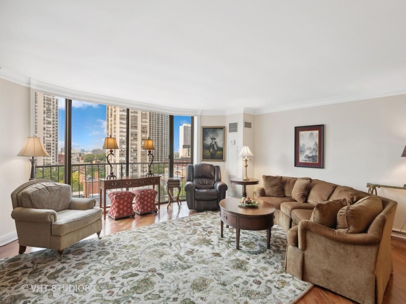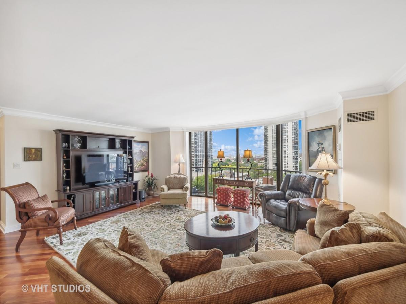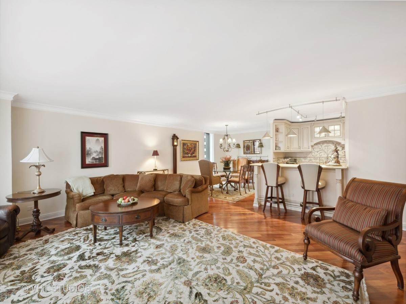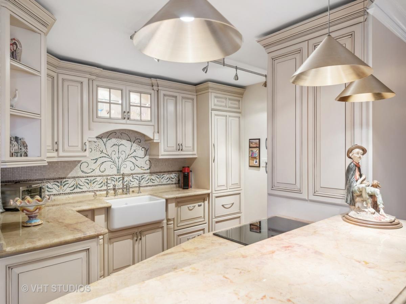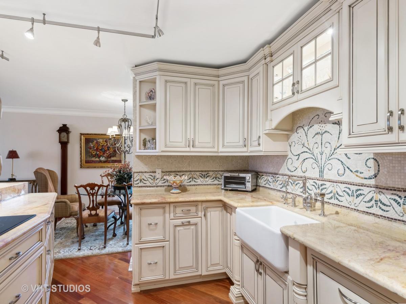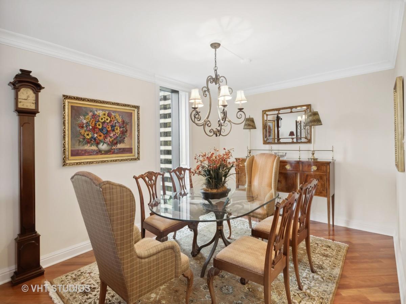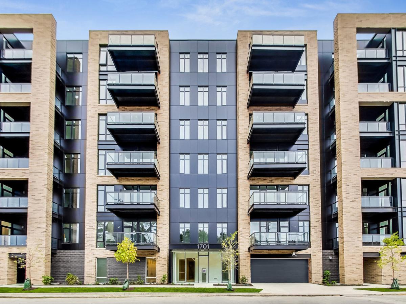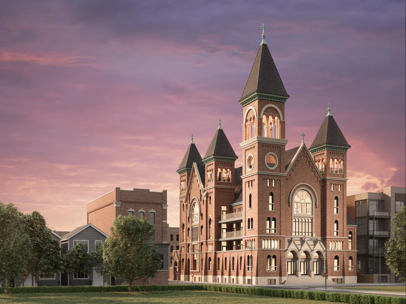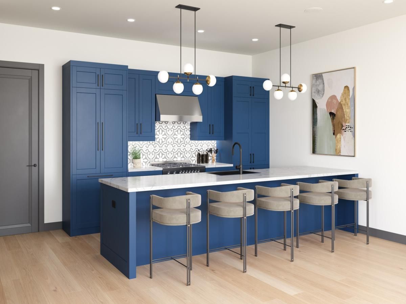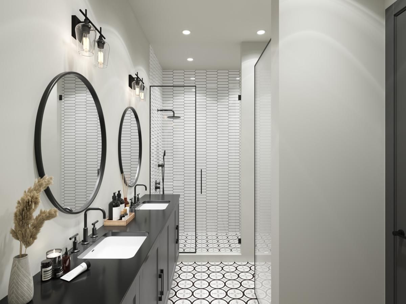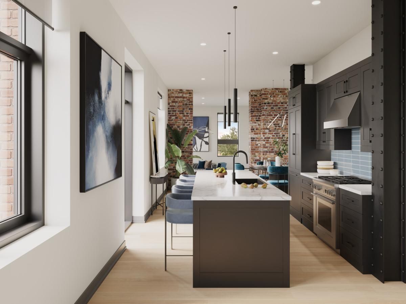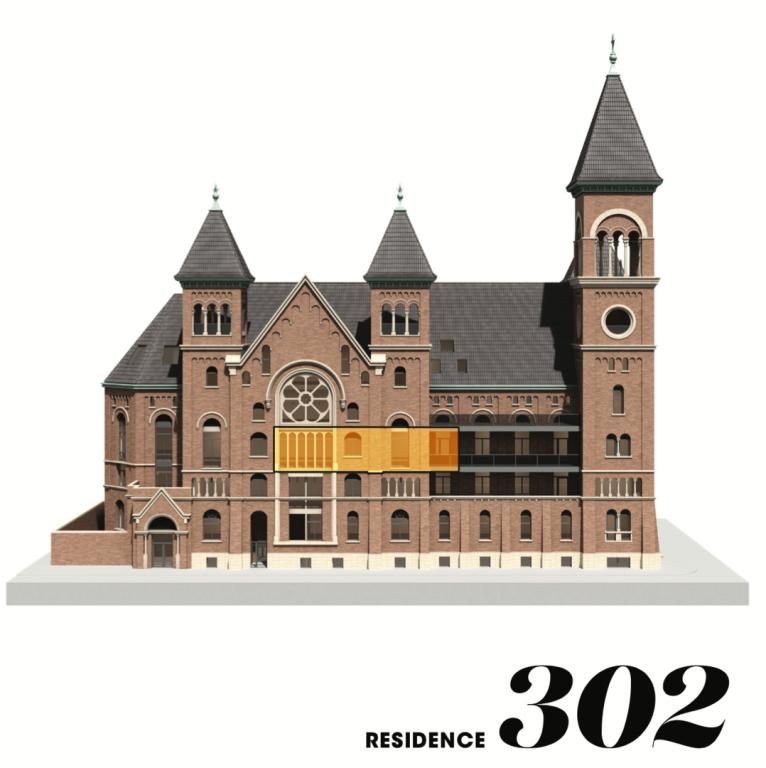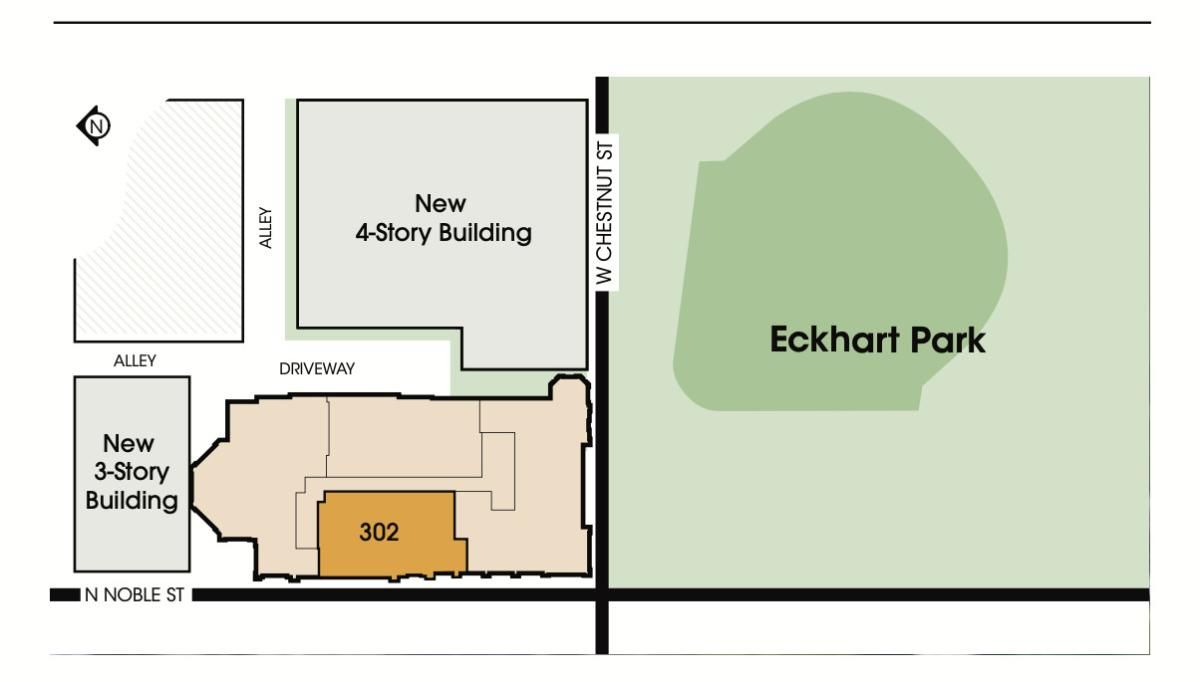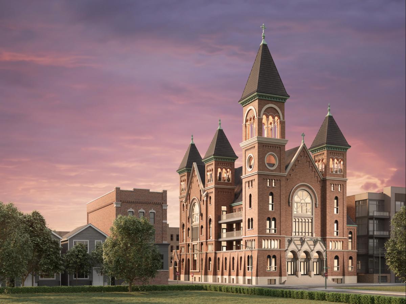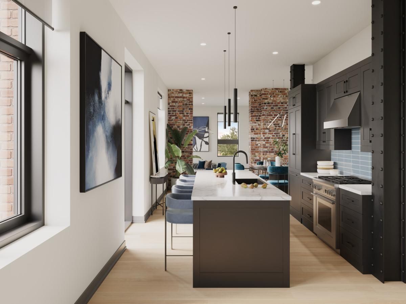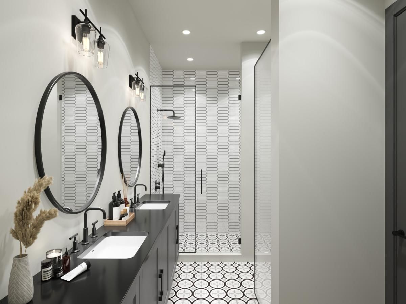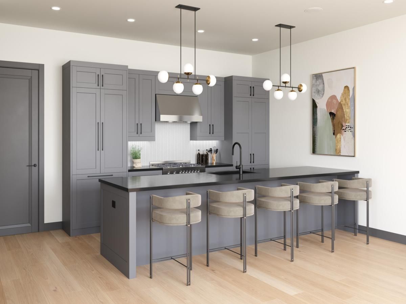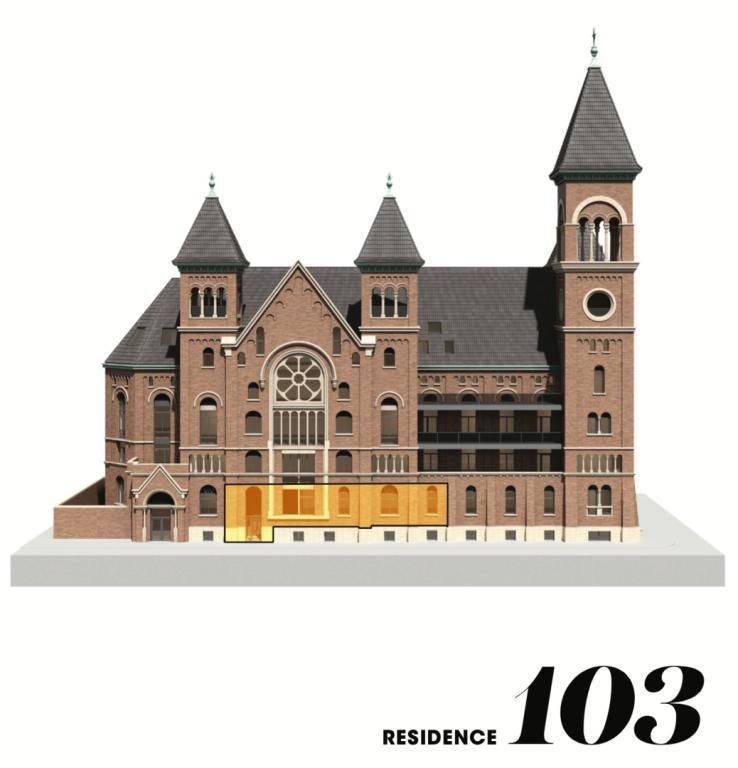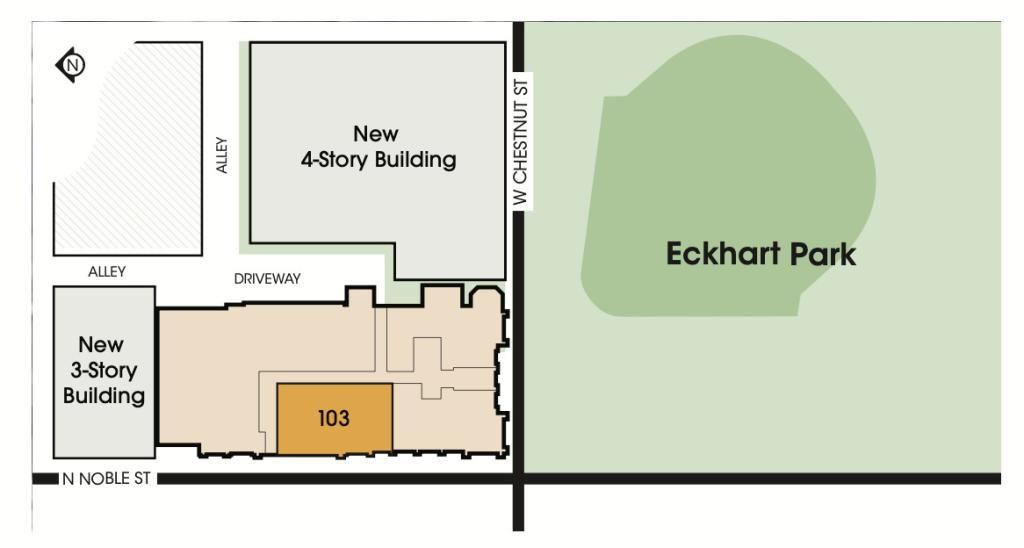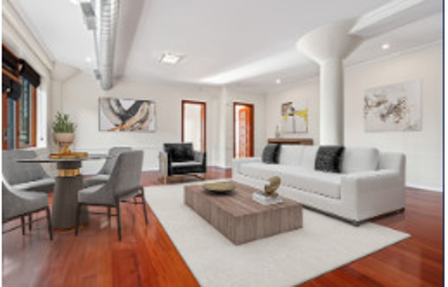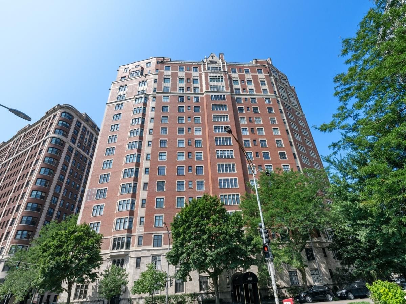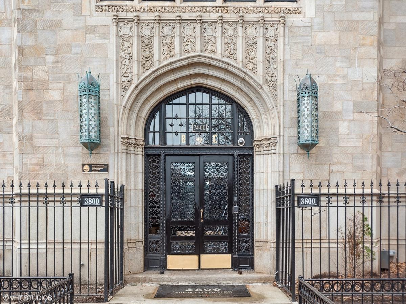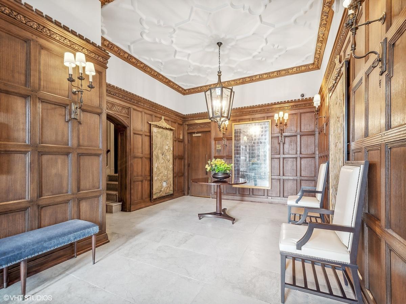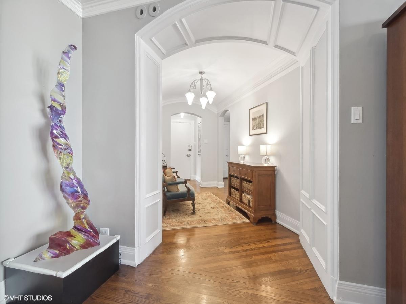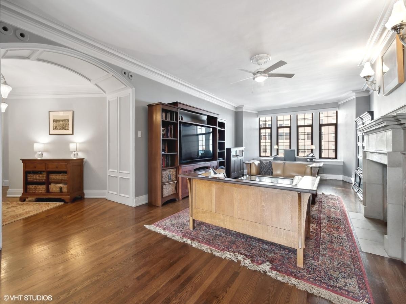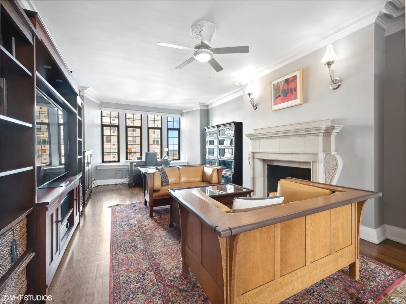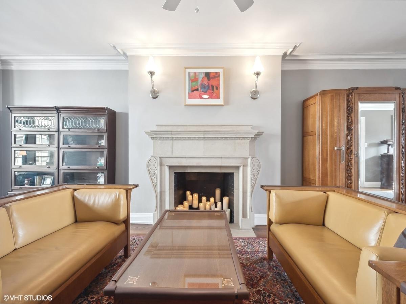$640,000
401 E ONTARIO Street #3901
Chicago, IL, 60611
Bright and open 3 Bed/2 Bath condo with incredible lake & city views located in the heart of Streeterville! Solid cherry kitchen cabinets with Sub-Zero fridge, build-in/ integrated cooktop, oven and dishwasher, custom copper faucet with porcelain farm sink and granite countertops with lots of cabinet space. Tons of natural light and closet/ storage space throughout, including custom built-ins in entry foyer and dining room/ library area. Solid Brazilian Cherry and porcelain flooring, with sound absorbing cork underlayment, from entryway into main living areas. Built-in central humidifier, which is a rarity in most high-rise condos. Owners also upgraded the interior of walls with Rockwool insulation for additonal noise reduction between rooms! Large primary suite with large custom organized closet and full wall of additional built-in storage space. Full sized guest and primary bathrooms include porclain tile and custom antique vanities with Waterworks fixtures. Primary bath includes large soaking tub and separate stand-up shower. In-unit washer/ dryer. All this in a full amenity building including 24 hour door staff, indoor rooftop swimming pool & hot tub, social/party room, 2 rooftop terraces, rooftop gym, dry cleaning, package receiving, and separate bike storage room. Heat, AC, internet, cable and 1 stand-up storage cage are included in the monthly HOA’s. Over $3m in reserves with no upcoming special assessments! Incredibly convenient location just steps to lake path, Navy Pier, Oak Street Beach & Michigan Ave. 1-2 garage parking spaces available for additional $45k each.
Property Details
Price:
$640,000 / $620,000
MLS #:
MRD11959046
Status:
Closed ((Apr 22, 2024))
Beds:
3
Baths:
2
Address:
401 E ONTARIO Street #3901
Type:
Condo
City:
Chicago
Listed Date:
Jan 25, 2024
State:
IL
Finished Sq Ft:
1,850
ZIP:
60611
Year Built:
1990
Schools
School District:
299
Elementary School:
Ogden Elementary
Middle School:
Ogden Elementary
High School:
Wells Community Academy Senior H
Interior
Appliances
Range, Microwave, Dishwasher, Refrigerator, Washer, Dryer, Stainless Steel Appliance(s)
Bathrooms
2 Full Bathrooms
Cooling
Central Air
Heating
Electric, Forced Air
Laundry Features
Electric Dryer Hookup, In Unit, Laundry Closet
Exterior
Exterior Features
Roof Deck, In Ground Pool, Storms/ Screens, End Unit, Door Monitored By T V
Parking Spots
1
Financial
Buyer Agent Compensation
2.5% – $495 NET% of Net Sale Price
HOA Fee
$1,656
HOA Frequency
Monthly
HOA Includes
Heat, Air Conditioning, Water, Parking, Insurance, Security, Doorman, TV/Cable, Exercise Facilities, Pool, Exterior Maintenance, Scavenger, Internet
Tax Year
2022
Taxes
$13,642
Debra Dobbs is one of Chicago’s top realtors with more than 39 years in the real estate business.
More About DebraMortgage Calculator
Map
Similar Listings Nearby
- 2745 N Lakewood Avenue #3
Chicago, IL$824,900
3.50 miles away
- 1211 S Prairie Avenue #2502
Chicago, IL$814,900
1.82 miles away
- 1440 N State Parkway #11C
Chicago, IL$814,500
2.12 miles away
- 1701 W Webster Avenue #203
Chicago, IL$807,000
3.40 miles away
- 512 N McClurg Court #5601-02
Chicago, IL$800,000
0.13 miles away
- 1356 W Chestnut Street #302
Chicago, IL$800,000
2.31 miles away
- 1356 W Chestnut Street #103
Chicago, IL$800,000
2.31 miles away
- 1152 W Fulton Market Street #3B
Chicago, IL$800,000
1.67 miles away
- 3800 N LAKE SHORE Drive #14D
Chicago, IL$799,900
4.35 miles away
- 2819 N Lincoln Avenue #2
Chicago, IL$799,000
3.51 miles away

401 E ONTARIO Street #3901
Chicago, IL
LIGHTBOX-IMAGES

