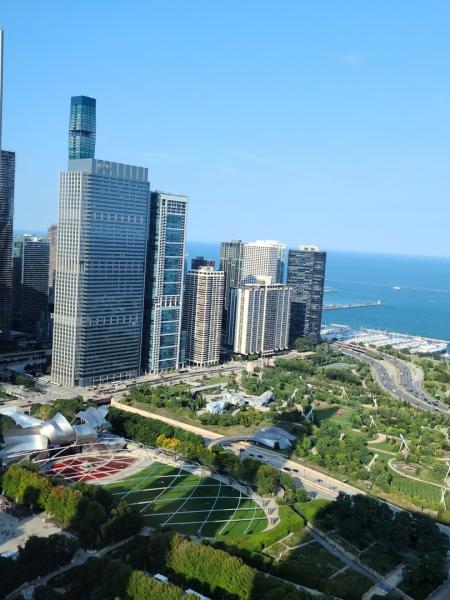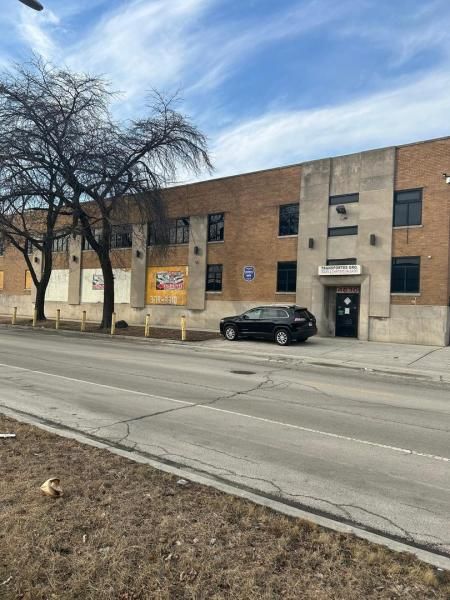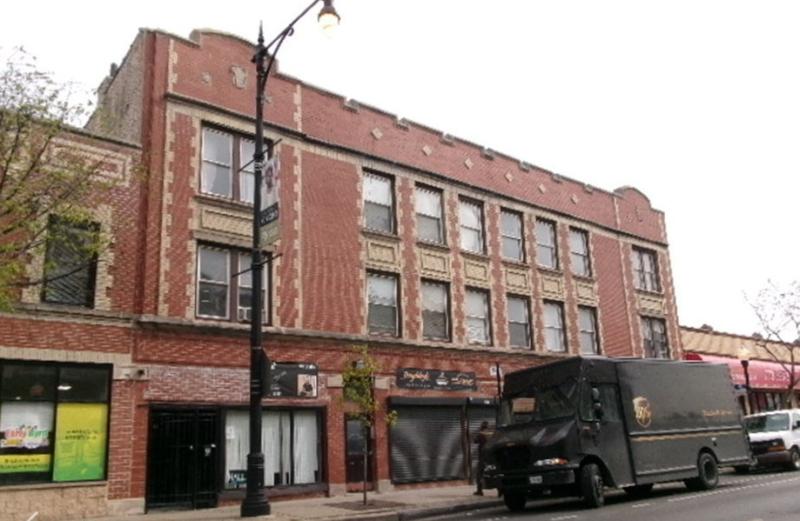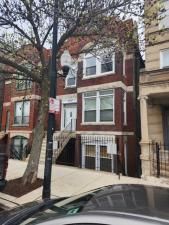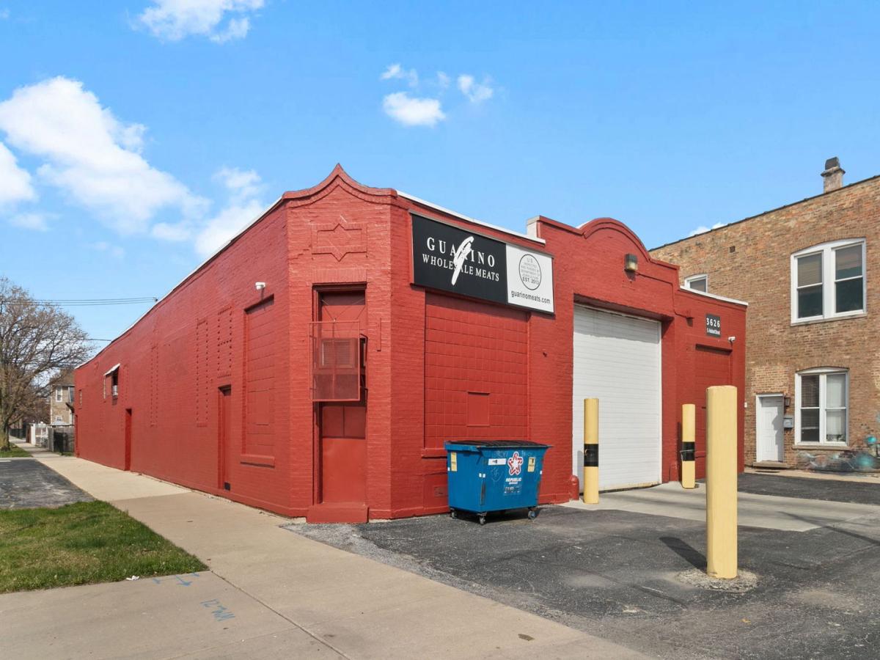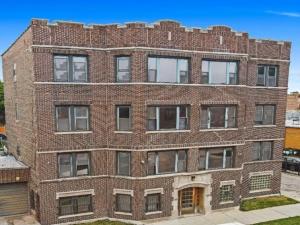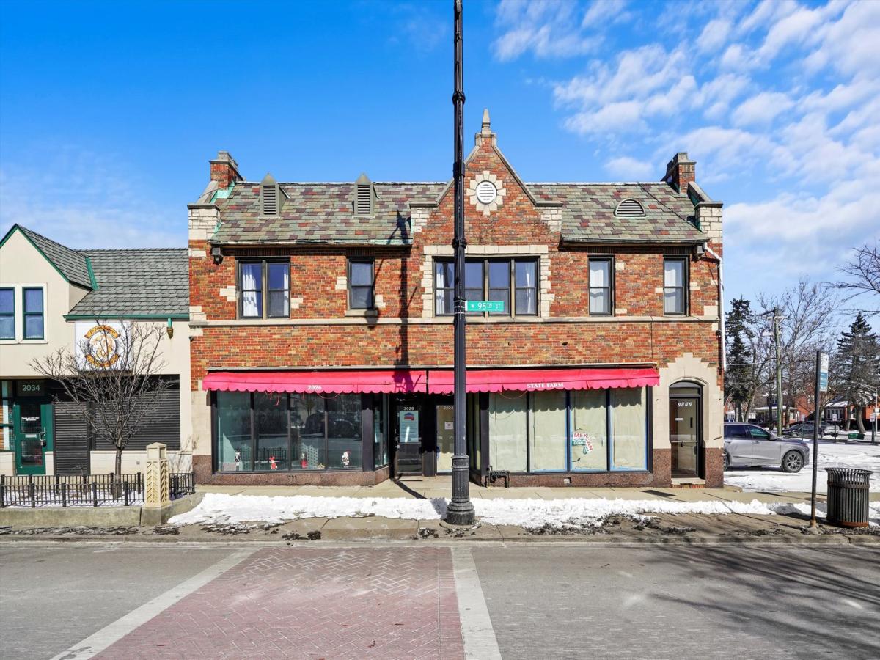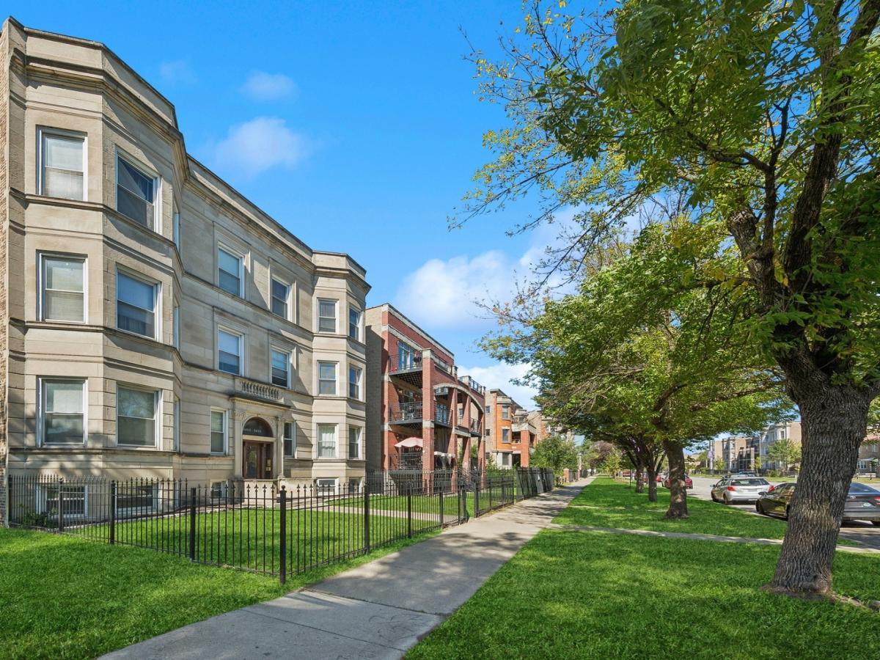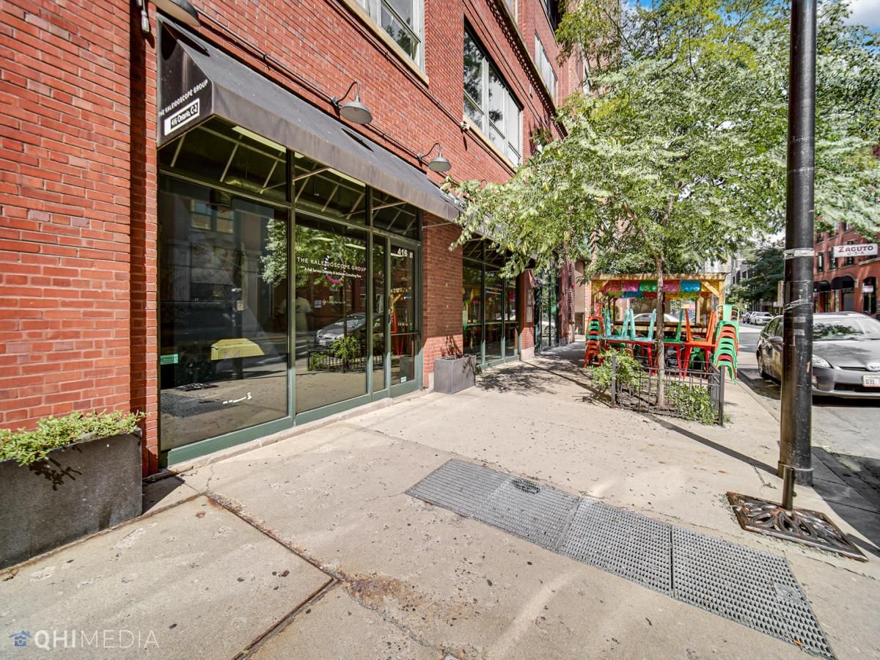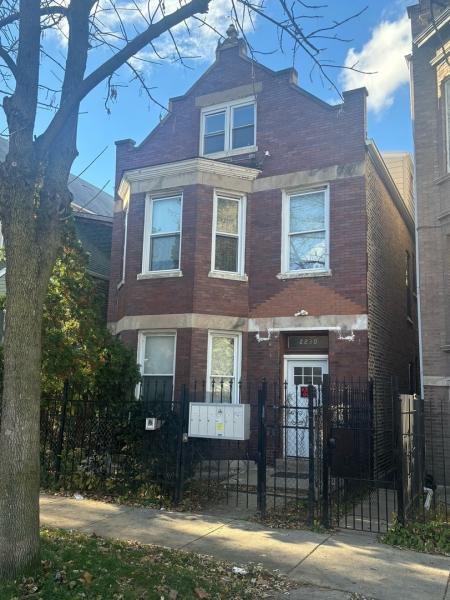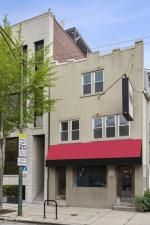$788,000
400 E Randolph Street #2NDFLOOR6B
Chicago, IL, 60601
LAKE VIEWS from this 3,750 sq ft condo (commercial or residential) with private entrances – ONLY 210 PER SQ FT –Rare opportunity w lake views. New Eastside/ Lakeshore East MIXED USE OR 1 USE-“As-Is Ready” or develop the property-CITY ZONING LETTER AVAILABLE-Commercial / RESIDENTIAL / MIXED LIVE-WORK / SERVICES / OVERNIGHTS / *SEE ZONING LETTER – 3,750 sq ft divided into 8 areas. Can divide tax PINs and sell off or lease out – MANY possibilities, ready to be developed or used as-is. Rare opportunity to own your own commercial space within the PUD #70 (Planned Unit Development) The unit has three entrances/exits, a semi-private entry, a semi-private elevator, and private stairs. It also has wraparound windows with three exposures. 5 toilets, 7 sinks included in a currently small kitchen, maintenance closet and three bathrooms. Great spa – hair – nails- medical – imaging – office -Kitchen and bathroom capable – Currently commercial can be converted to full residential or split as mixed. We have an advisory letter from Chicago City Zoning of what is zoned capable. Owners have the right to use the building amenities. Building amenities include a 5-star “resort-like” health club and spa. Basketball, racquetball, ping-pong, free weights, machine weights, cardio, winter garden, child’s playroom, famous geodesic year-round sunny pool, saunas, and steam rooms. A new multi-function room with an open kitchen and media space. Parking is 220/mo reserved. Discounted parking tickets are sold to owners to sell/give to clients and customers. 8 FOR 12-hour parking. Dog friendly. Visiting guests/clients may come through the main building lobby and check in with the front desk, OR enter a semi-private entrance for direct access. There are unlimited possibilities of use! HOA /mo 3,576 includes heat, a/c, gas, amenities, pool, health club, spa, lounge, conference room. Currently used as a day care, property may be converted to residential or get approval for an Airbnb-type set up. Zoned for almost all. See zoning letter. Showings only on weekends or after 6:00pm daily. There are two grocery shopping options, either Bockwinkel’s Harbor Market (across the street) or a 2-story Mariano’s grocery store with good prices and a plethora of item options for your daily shopping needs. Very friendly building with lots of social activities and events such as a book club, world affairs club, bingo, summer picnic, children’s Halloween party, children’s holiday party, and a resident holiday party, to name a few. Great Outer Drive East community in the New Eastside neighborhood. Nestled in the New Eastside neighborhood is Lakeshore East Park. This 6-acre oasis in the neighborhood’s nucleus includes large grassy areas, a children’s playlot, and a dog park. Maggie Daley Park is across Randolph Street and incorporates tennis courts, a children’s activity area, park district facilities with programming, the famous ribbon ice skating rink, mini-golf, and professional outdoor climbing walls. Millennium Park is a block away from all the world-famous music venues, including the Grant Park Orchestra, Saturday morning exercise classes, and outdoor movies in the summer. Located in the New Eastside neighborhood, this prestigious condo is just moments away from fine dining, upscale shopping, the lake and harbor, and cultural landmarks. Experience the pinnacle of luxury living in a residence that offers both serenity and sophistication. 30-minute free parking for showings, guests, and deliveries.
Property Details
Price:
$788,000
MLS #:
MRD12322063
Status:
Active
Beds:
0
Baths:
0
Address:
400 E Randolph Street #2NDFLOOR6B
Type:
Commercial
Neighborhood:
CHI – Loop
City:
Chicago
Listed Date:
Mar 26, 2025
State:
IL
Finished Sq Ft:
3,750
Total Sq Ft:
3,750
ZIP:
60601
Year Built:
1963
Schools
Interior
Cooling
Central Air
Flooring
Varies
Exterior
Financial
Tax Year
2023
Taxes
$42,451
Debra Dobbs is one of Chicago’s top realtors with more than 41 years in the real estate business.
More About DebraMortgage Calculator
Map
Similar Listings Nearby
- 4630 W Augusta Boulevard
Chicago, IL$1,000,000
0.54 miles away
- 350 E 71st Street
Chicago, IL$999,999
0.67 miles away
Chicago, IL$999,000
3.13 miles away
- 3626 S Halsted Street
Chicago, IL$999,000
4.41 miles away
- 1619 E 70th Street
Chicago, IL$999,000
3.08 miles away
- 2022 W 95th Street
Chicago, IL$995,000
1.79 miles away
- 5410 S Indiana Avenue
Chicago, IL$980,000
4.85 miles away
- 416 W Ontario Street #C-2
Chicago, IL$980,000
4.24 miles away
- 2230 S Sawyer Avenue
Chicago, IL$960,000
4.89 miles away
- 3043 N Ashland Avenue
Chicago, IL$950,000
3.98 miles away

400 E Randolph Street #2NDFLOOR6B
Chicago, IL
LIGHTBOX-IMAGES

