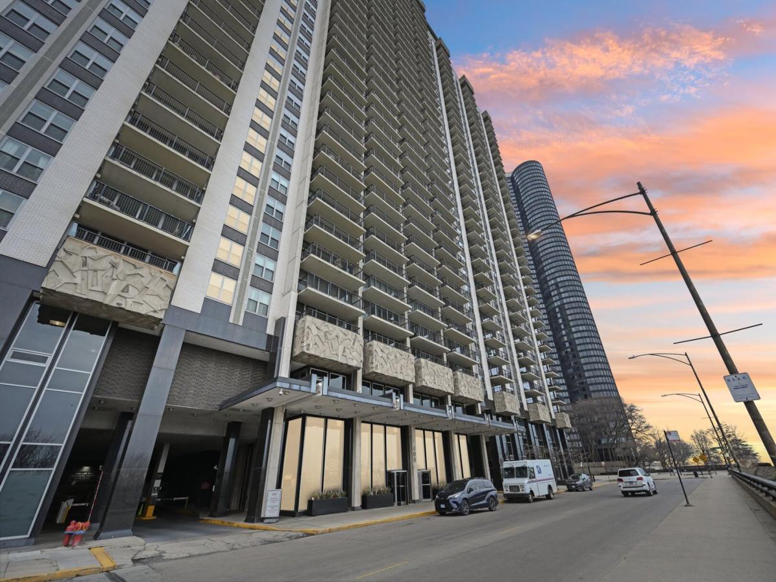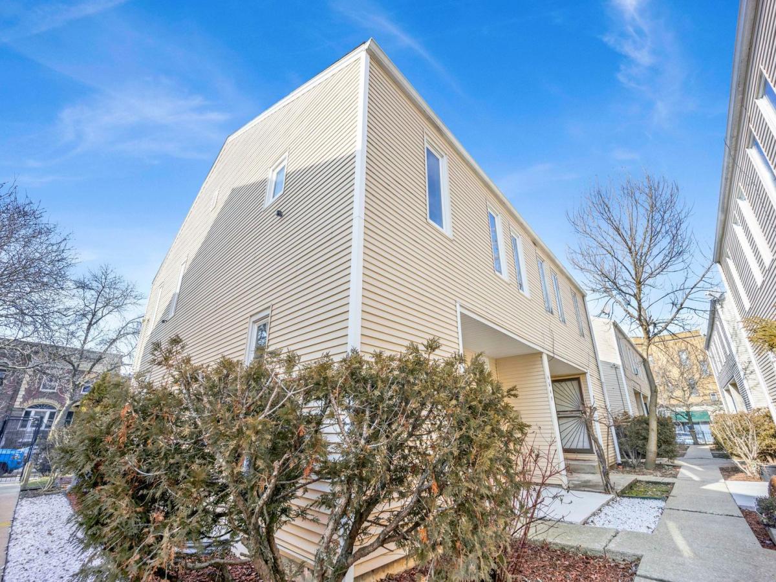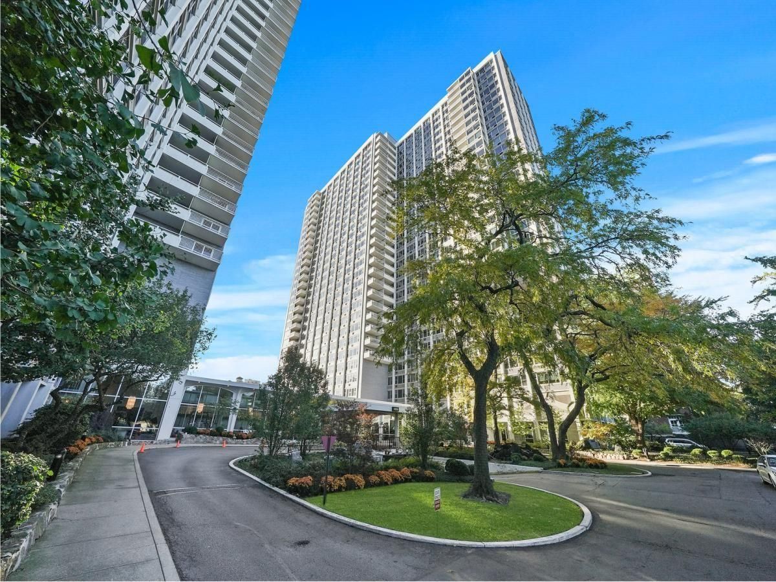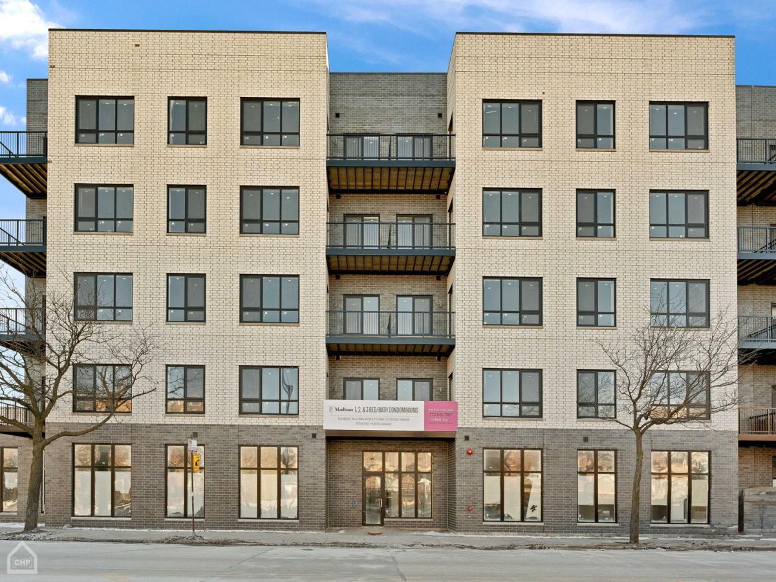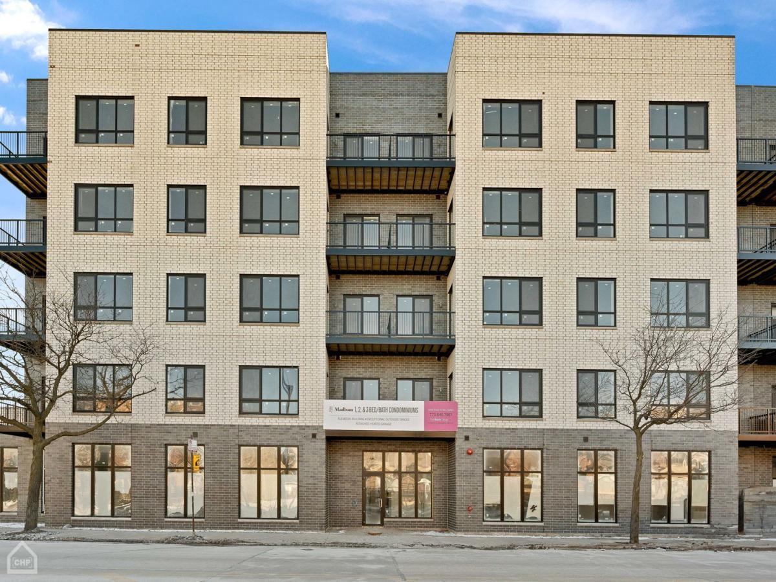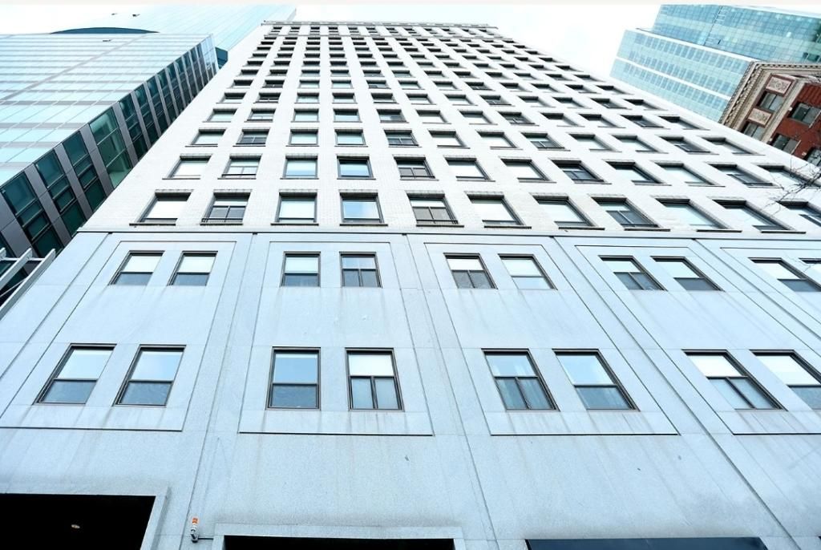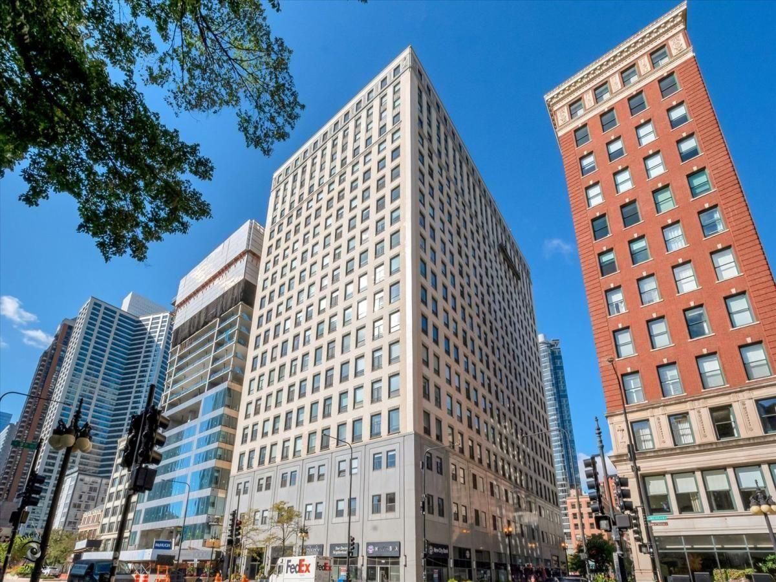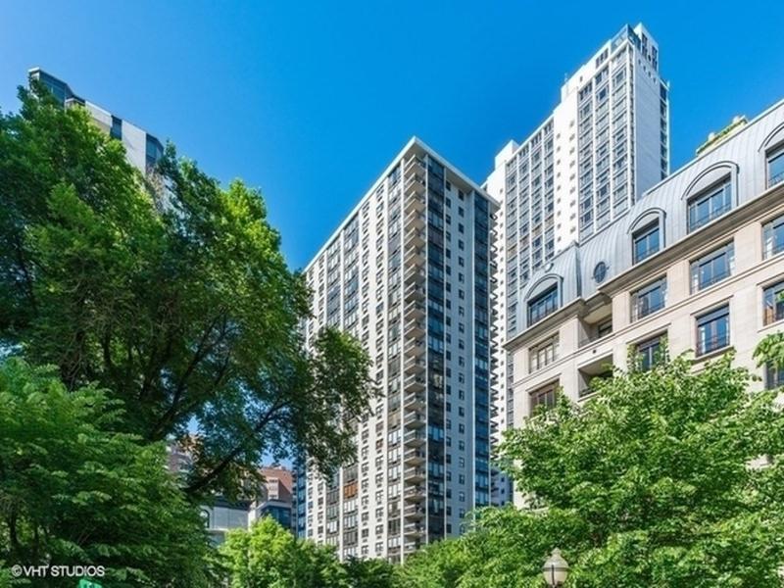$415,000
400 E Randolph Street #2026
Chicago, IL, 60601
Welcome to this beautifully renovated one-bedroom, one-bathroom residence, completely reimagined by the esteemed design firm, GTH Architects. Every detail has been meticulously selected, from the white oak hardwood floors to the high end light fixtures, there is a tone of elegance throughout the space. The open-concept floor plan offers a spacious living area with a decorative fireplace and custom surround, creating a perfect blend of warmth and sophistication. A dedicated dining space and cozy library nook further enhance the thoughtful design. The kitchen is a chef’s dream, boasting quartz countertops and backsplash, integrated Bosch appliances, and a microwave drawer for seamless functionality. The five-burner gas cooktop and stunning Vesta custom cabinetry ensure both style and practicality. Kohler fixtures complete the luxurious feel. The large bedroom is a peaceful retreat, featuring plush carpet and a beautifully designed walk-in closet by Closet Works. The ensuite bathroom is equally impressive with a custom double vanity, Robern medicine cabinets, deep soaking tub/shower, linen closet, and a heated towel bar for ultimate comfort. Kohler fixtures and marble tile add to the bathroom’s spa-like ambiance. For outdoor living, enjoy the nearly 20′ west facing balcony overlooking Lakeshore East Park, enhanced by skyline views, including Sears Tower. This condo offers the perfect blend of timeless design, sophisticated finishes, and functional living spaces, making it a truly remarkable place to call home. All of this located in a full amenity building with 24 hour door staff, state of the art fitness center, complete with basketball court, sauna & steam rooms, indoor swimming pool and hot tub beneath the iconic Geodesic Dome, and furnished outdoor sundeck with grills. Additional amenities includes updated laundry room, business center, library, indoor winter garden, childrens play room, and hospitality room.
Property Details
Price:
$415,000
MLS #:
MRD12302480
Status:
Active
Beds:
1
Baths:
1
Address:
400 E Randolph Street #2026
Type:
Condo
Neighborhood:
CHI – Loop
City:
Chicago
Listed Date:
Mar 5, 2025
State:
IL
Finished Sq Ft:
860
ZIP:
60601
Year Built:
1963
Schools
School District:
299
Interior
Appliances
Microwave, Dishwasher, High End Refrigerator, Disposal, Cooktop, Oven, Range Hood, Front Controls on Range/ Cooktop, Gas Cooktop
Bathrooms
1 Full Bathroom
Cooling
Central Air
Fireplaces Total
1
Heating
Forced Air, Steam
Exterior
Association Amenities
Bike Room/ Bike Trails, Door Person, Elevator(s), Exercise Room, Storage, Health Club, On Site Manager/ Engineer, Party Room, Sundeck, Indoor Pool, Receiving Room, Sauna, Service Elevator(s), Steam Room, Valet/ Cleaner, Spa/ Hot Tub, Business Center, Laundry, Security
Exterior Features
Balcony
Parking Spots
2
Financial
HOA Fee
$767
HOA Frequency
Monthly
HOA Includes
Heat, Air Conditioning, Water, Gas, Insurance, Security, Doorman, TV/Cable, Exercise Facilities, Pool, Exterior Maintenance, Scavenger, Snow Removal
Tax Year
2023
Taxes
$5,558
Debra Dobbs is one of Chicago’s top realtors with more than 41 years in the real estate business.
More About DebraMortgage Calculator
Map
Similar Listings Nearby
- 4649 N Kenmore Avenue #A
Chicago, IL$539,000
0.00 miles away
- 4250 N Marine Drive #1622
Chicago, IL$539,000
0.00 miles away
- 2314 N Lincoln Park West #5S
Chicago, IL$539,000
0.00 miles away
- 2127 W Madison Street #304
Chicago, IL$539,000
0.00 miles away
- 2127 W Madison Street #408
Chicago, IL$539,000
0.00 miles away
- 57 E Delaware Place #3401
Chicago, IL$538,000
0.00 miles away
- 910 S Michigan Avenue #1805
Chicago, IL$537,200
0.00 miles away
- 3660 N Lake Shore Drive #4013
Chicago, IL$535,000
0.00 miles away
- 910 S MICHIGAN Avenue #704
Chicago, IL$535,000
0.00 miles away
- 1313 N Ritchie Court #1905
Chicago, IL$535,000
0.00 miles away

400 E Randolph Street #2026
Chicago, IL
LIGHTBOX-IMAGES

