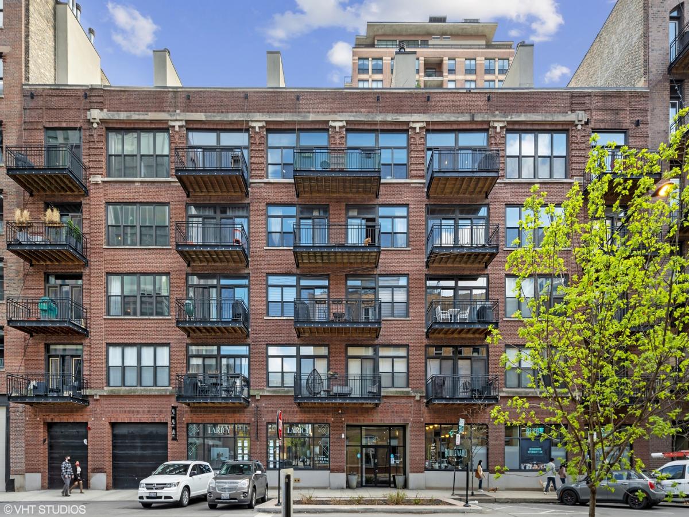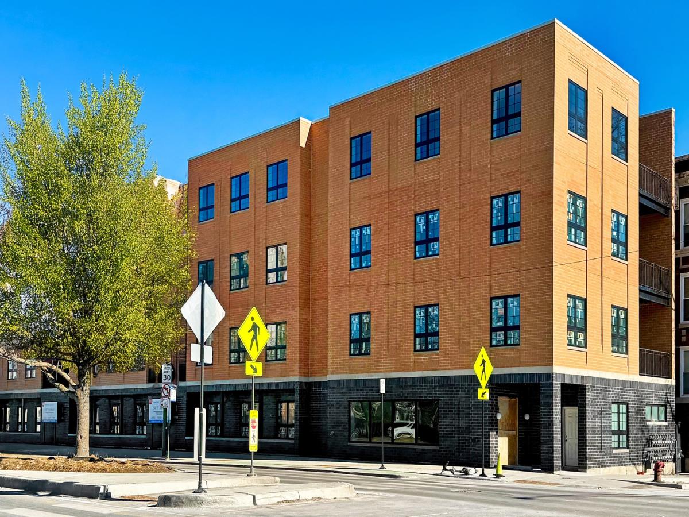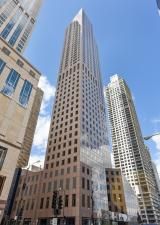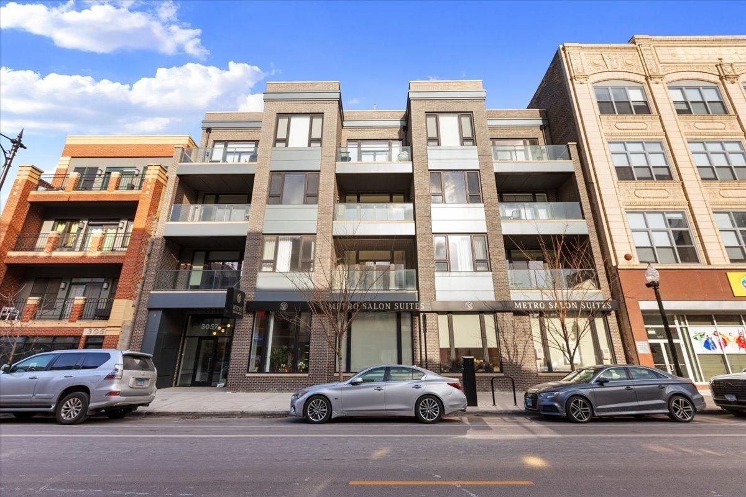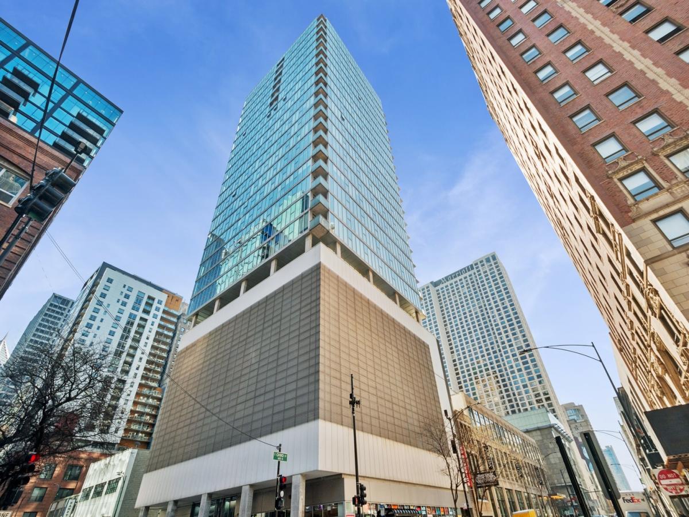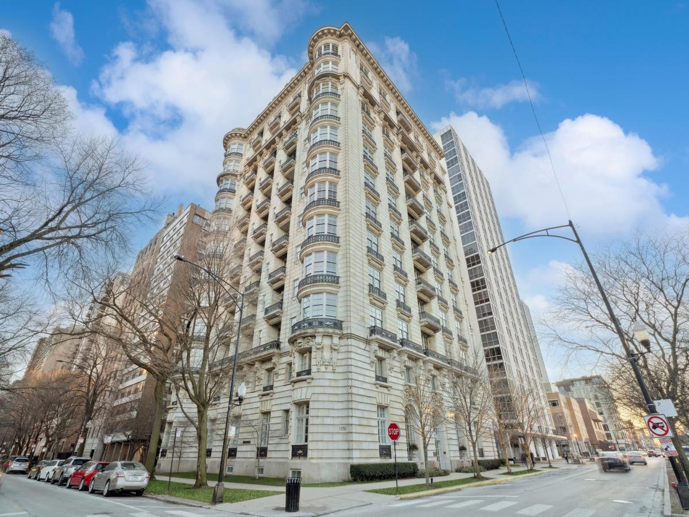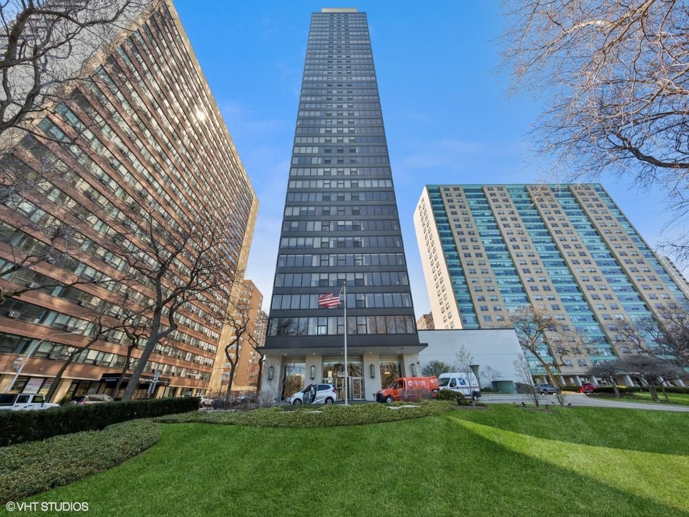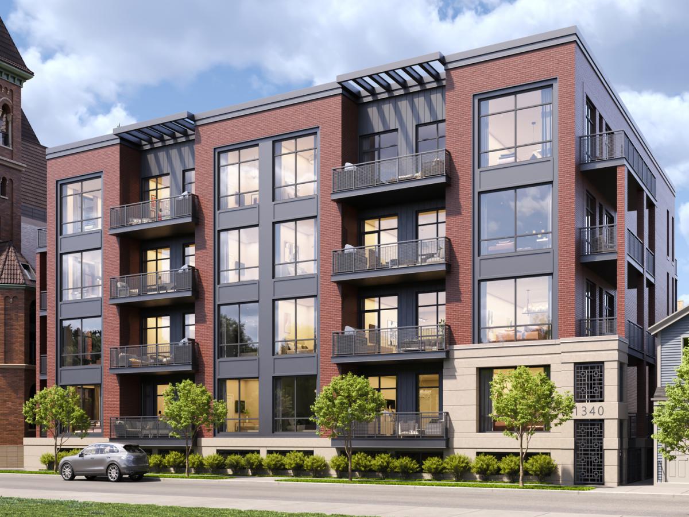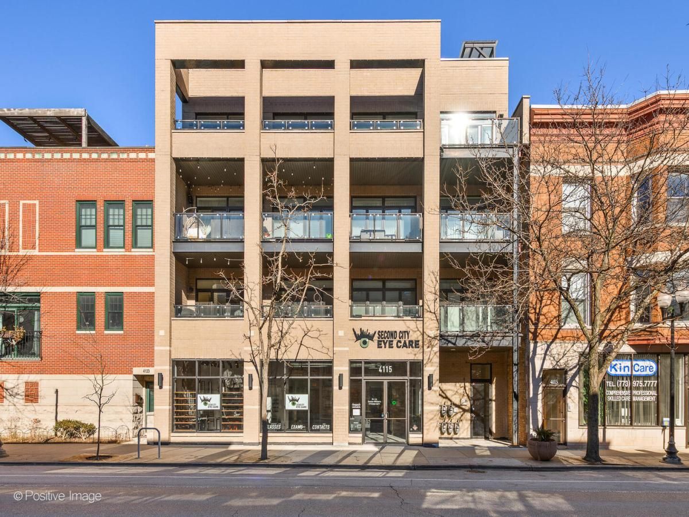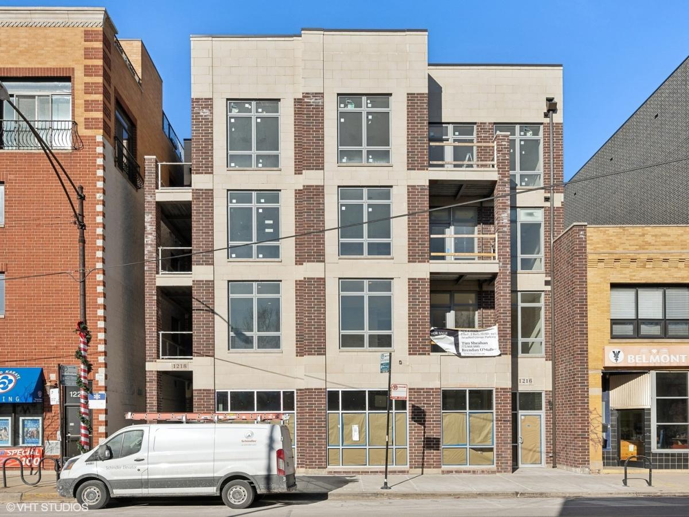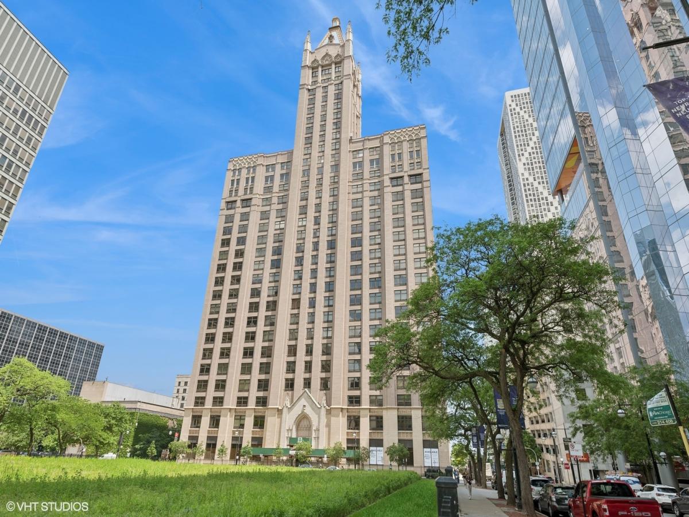$850,000
375 W ERIE Street #410
Chicago, IL, 60654
Stunning 3 bed plus den, 2 bath timber loft in the heart of River North! This sun-filled home offers an open concept floor plan with a massive dining room/ living room combo and north-facing balcony, which flows effortlessly from the beautiful kitchen. Chef’s kitchen features a giant curved marble island with breakfast bar seating, custom white cabinetry, top-of-the-line stainless steel appliances, beverage fridge, and an abundance of storage. The primary bedroom boasts a private balcony and French doors opening to a large office/den with custom built-ins. The fully renovated primary bath is complete with a huge walk-in closet, custom dual vanity, glass steam shower and free-standing soaking tub. Two generously sized bedrooms share a full hall bath. Gleaming hardwood floors, in-home laundry, and exposed brick through complete this fabulous home. Building amenities include a fitness center, party room, and two roof decks overlooking Chicago’s iconic skyline. This home is steps from CTA stops, East Bank Club, dog parks, restaurants, coffee shops & the nightlife River North has to offer. Includes separate private storage room and 2 storage cages in the garage. $50,000 for one double wide parking space fitting 2 cars and an additional $25,000 for a single space – essentially total parking for 3 cars.
Property Details
Price:
$850,000
MLS #:
MRD12350368
Status:
Active
Beds:
3
Baths:
2
Address:
375 W ERIE Street #410
Type:
Condo
Neighborhood:
CHI – Near North Side
City:
Chicago
Listed Date:
Apr 28, 2025
State:
IL
Finished Sq Ft:
2,600
ZIP:
60654
Year Built:
1920
Schools
School District:
299
Elementary School:
Ogden Elementary
Middle School:
Ogden Elementary
High School:
Wells Community Academy Senior H
Interior
Appliances
Double Oven, Microwave, Dishwasher, Refrigerator, Freezer, Washer, Dryer, Disposal, Trash Compactor, Wine Refrigerator, Cooktop
Bathrooms
2 Full Bathrooms
Cooling
Central Air
Fireplaces Total
1
Flooring
Hardwood
Heating
Natural Gas, Forced Air, Sep Heating Systems – 2+
Laundry Features
Washer Hookup, In Unit
Exterior
Association Amenities
Door Person, Elevator(s), Exercise Room, Storage, On Site Manager/ Engineer, Party Room, Sundeck, Receiving Room, Service Elevator(s), Valet/ Cleaner
Construction Materials
Brick
Exterior Features
Balcony
Other Structures
None
Parking Features
Concrete, Garage Door Opener, Heated Garage, On Site, Deeded, Attached, Garage
Parking Spots
2
Roof
Rubber
Financial
HOA Fee
$1,072
HOA Frequency
Monthly
HOA Includes
Water, Parking, Insurance, Security, Doorman, TV/Cable, Exercise Facilities, Exterior Maintenance, Scavenger, Internet
Tax Year
2023
Taxes
$18,811
Debra Dobbs is one of Chicago’s top realtors with more than 41 years in the real estate business.
More About DebraMortgage Calculator
Map
Similar Listings Nearby
- 1548 W Ardmore Avenue #2D
Chicago, IL$1,099,000
4.62 miles away
- 950 N Michigan Avenue #4502
Chicago, IL$1,099,000
3.44 miles away
- 3057 N Lincoln Avenue #3A
Chicago, IL$1,050,000
2.41 miles away
- 550 N Saint Clair Street #2601
Chicago, IL$1,050,000
3.92 miles away
- 1550 N STATE Parkway #LIB-A
Chicago, IL$1,000,000
4.62 miles away
- 3150 N Lake Shore Drive #27F
Chicago, IL$1,000,000
2.14 miles away
- 1340 W Chestnut Street #PH05
Chicago, IL$1,000,000
4.94 miles away
- 4115 N Lincoln Avenue #4S
Chicago, IL$999,999
4.11 miles away
- 1218 W Belmont Avenue #202
Chicago, IL$999,900
4.97 miles away
- 680 N Lake Shore Drive #2700
Chicago, IL$999,000
4.04 miles away

375 W ERIE Street #410
Chicago, IL
LIGHTBOX-IMAGES

