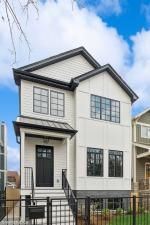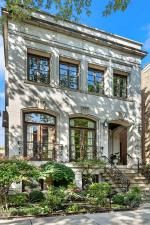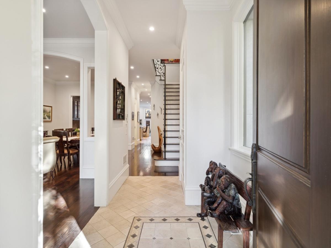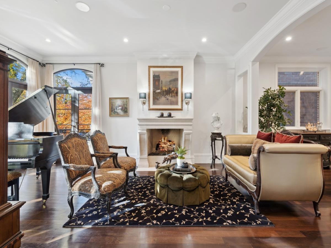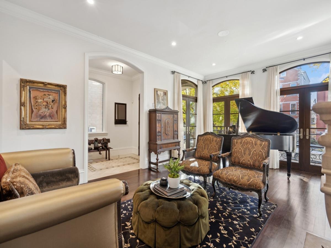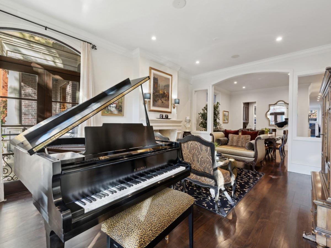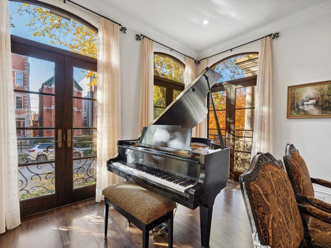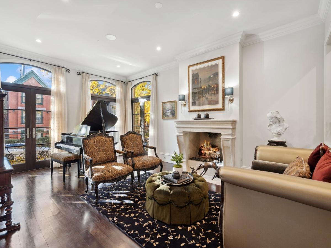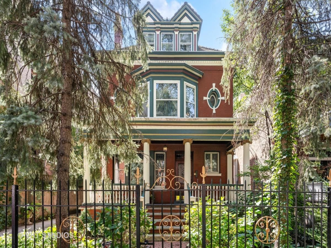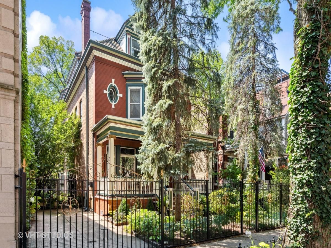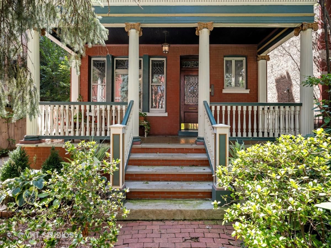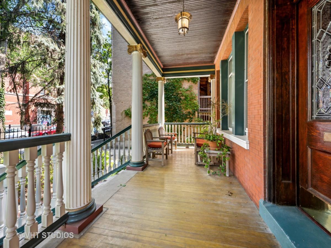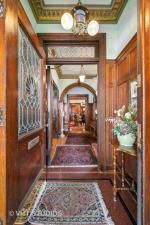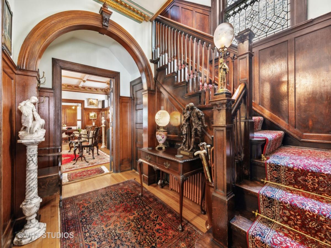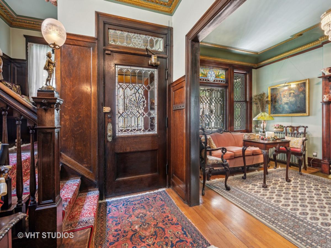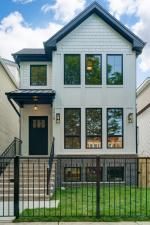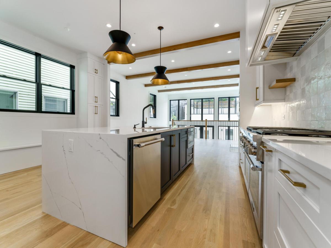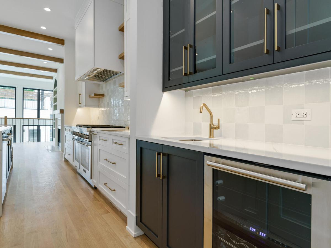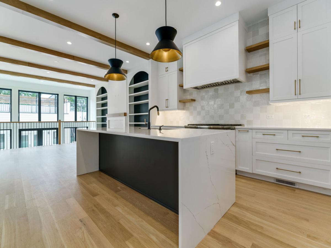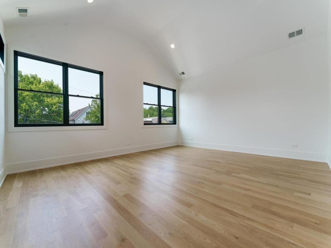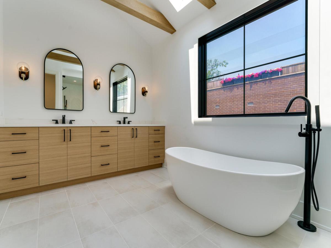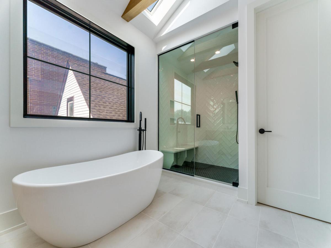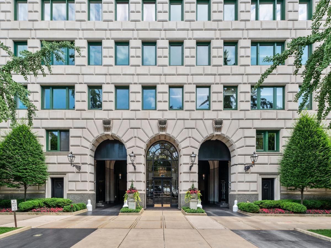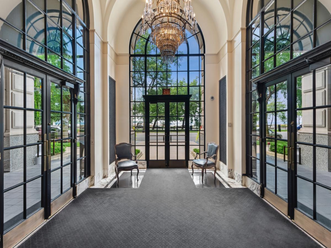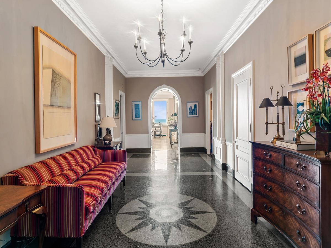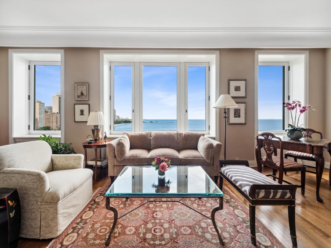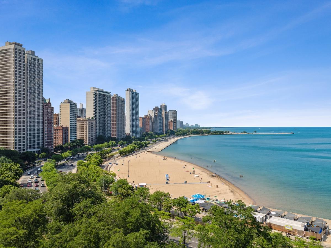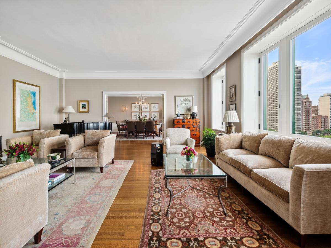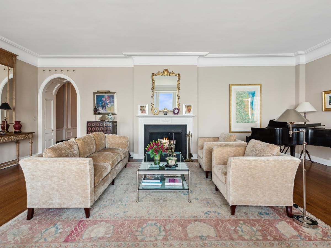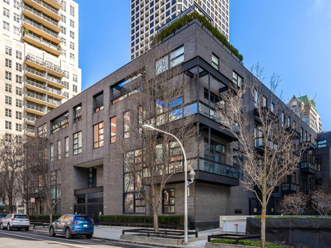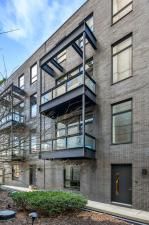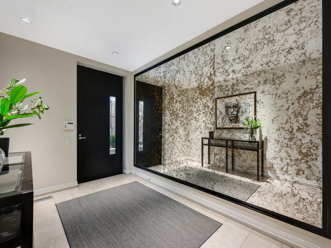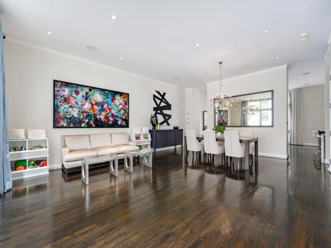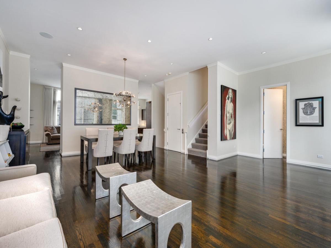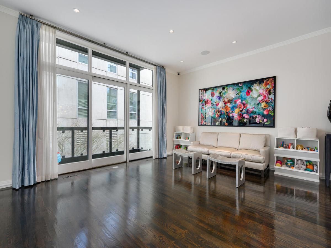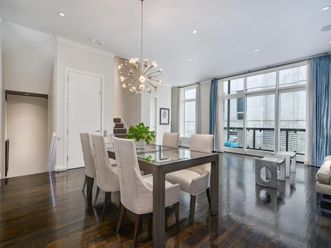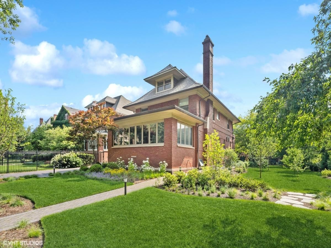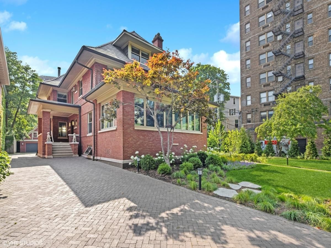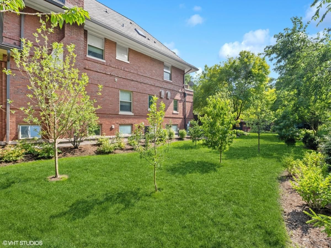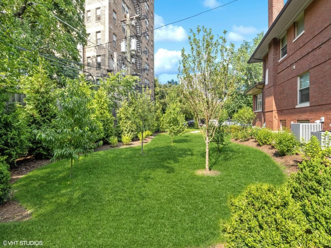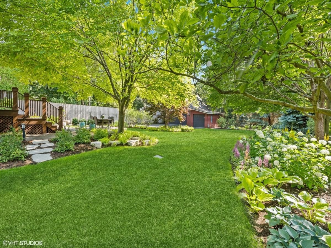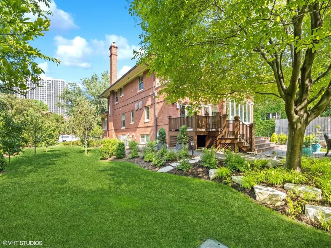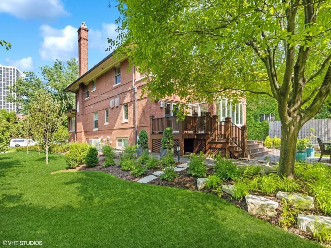$1,975,000
3725 N Oakley Avenue
Chicago, IL, 60618
Introducing “The Oakley” – a meticulous gut-renovation on an oversized 30 x 125 lot, seamlessly blending classic Chicago charm with contemporary luxury. This 6-bedroom masterpiece boasts a stately original Chicago brick facade and a thoughtfully designed new interior with convenience and seamless living in mind. This home was expanded with a 16.5 foot addition to maximize the interior square footage. The extra-wide floor plan amplifies the already vast room sizes, creating an inviting space for gatherings and entertaining. The heart of this residence is the expansive kitchen, a chef’s dream adorned with exquisite details. The kitchen features top of the line finishes including Wolf and Subzero appliances, Quartz counters with full height Quartz backsplash, flat shaker cabinetry, amazing storage and an oversized 9′ island with room for 4-5 barstools with double sided cabinetry for great storage. The kitchen also boasts a butlers pantry and walk-in pantry with custom organizers. Just off the kitchen is the custom built-in banquet that can seat 6 or more perfect for casual dinners at home. The family room is extra-wide to foster togetherness and is anchored by a gas fireplace and built-in shelves. The second level features 4 large bedrooms, all ensuite, so everyone can find their own personal sanctuary. The primary suite spans the entire width of the back of the home with a wall of windows that floods the room with East facing natural sunlight. The attached bath features separate dual sink vanities, quarts, stone and porcelain tiles, a luxurious floating soaking tub, heated floors, and an oversized steam shower with rainfall and hand held sprayer, promising a spa-like experience within the sanctuary of your own home. The dual walk-in closets are a fantastic size and have custom organizers to store all the clothes, shoes, and bags one may have. The additional 3 bedrooms are all ensuite, spacious and have great closets. The bathrooms feature custom vanities, porcelain or stone tiles in a contemporary style. Venture to the lower level, where a massive recreation room, two additional bedrooms, large full bath, and custom wet bar await. The rec-room is perfect place to watch movies, play with toys and entertain guests. Enjoy the outdoor patio and new 2 car garage with rooftop deck with low maintenance composite decking and savor panoramic tree-lined views in an exclusive outdoor oasis. A back entry mudroom with hooks and shelves and a convenient bench welcome into your home from the garage, perfect for Chicago’s 4 seasons. Additional details throughout the home include: oak flooring, high ceilings, 8′ doors, black matte door hardware, custom light fixtures and LED lighting, custom staircase with white oak treads and white risers, generous closet space throughout, second floor laundry, radiant heated floors in the lower level, and a gas line for a grill. “The Oakley” was designed with luxury and convenience in mind, ensuring every detail reflects the highest standard of living. Immerse yourself in the epitome of sophistication and be the host where friends and loved ones gather, creating cherished memories in this extraordinary residence. Conveniently located near prestigious schools such as Bell Elementary, St. Ben’s, St. Andrew, Lane Tech, and DePaul College Prep. This home provides not only walkable conveniences but also easy access to shopping, restaurants, parks and local amenities. Embrace a lifestyle where every detail has been meticulously curated to elevate your living experience. Welcome home to “The Oakley.”
Property Details
Price:
$1,975,000
MLS #:
MRD12028285
Status:
Active Under Contract
Beds:
6
Baths:
5
Address:
3725 N Oakley Avenue
Type:
Single Family
City:
Chicago
Listed Date:
Apr 12, 2024
State:
IL
Finished Sq Ft:
5,000
ZIP:
60618
Year Built:
1915
Schools
School District:
299
Elementary School:
Bell Elementary School
Middle School:
Bell Elementary School
Interior
Appliances
Range, Microwave, Dishwasher, High End Refrigerator, Bar Fridge, Washer, Dryer, Disposal, Stainless Steel Appliance(s), Wine Refrigerator, Range Hood, Gas Oven
Bathrooms
4 Full Bathrooms, 1 Half Bathroom
Cooling
Central Air
Fireplaces Total
2
Heating
Natural Gas
Laundry Features
In Unit
Exterior
Architectural Style
Brownstone
Exterior Features
Patio, Roof Deck, Brick Paver Patio, Storms/ Screens
Parking Spots
25
Roof
Rubber
Financial
Buyer Agent Compensation
2.5% – $495% of Net Sale Price
HOA Frequency
Not Applicable
HOA Includes
None
Tax Year
2022
Taxes
$17,072
Debra Dobbs is one of Chicago’s top realtors with more than 39 years in the real estate business.
More About DebraMortgage Calculator
Map
Similar Listings Nearby
- 3529 N Paulina Street
Chicago, IL$2,550,000
0.00 miles away
- 1524 W George Street
Chicago, IL$2,500,000
0.00 miles away
- 2210 W North Avenue
Chicago, IL$2,500,000
0.00 miles away
- 3904 N Hamilton Avenue
Chicago, IL$2,500,000
0.00 miles away
- 2048 N Burling Street
Chicago, IL$2,500,000
0.00 miles away
- 627 W Melrose Street
Chicago, IL$2,499,000
0.00 miles away
- 1141 W George Street
Chicago, IL$2,499,000
0.00 miles away
- 209 E Lake Shore Drive #8W
Chicago, IL$2,495,000
0.00 miles away
- 1007 N Dearborn Street
Chicago, IL$2,495,000
0.00 miles away
- 4264 N Hazel Street
Chicago, IL$2,490,000
0.00 miles away

3725 N Oakley Avenue
Chicago, IL
LIGHTBOX-IMAGES

















































