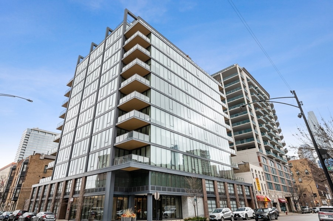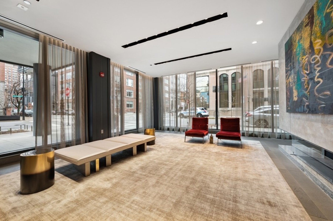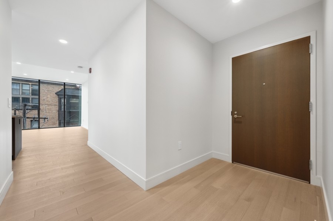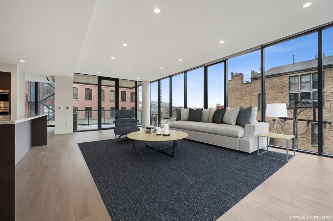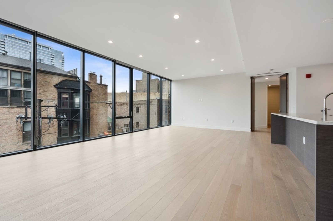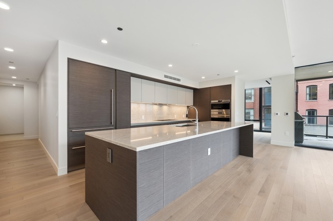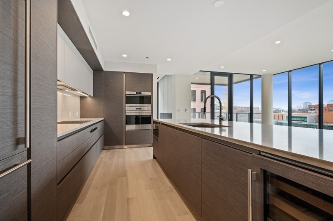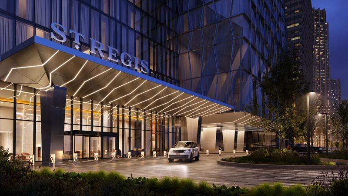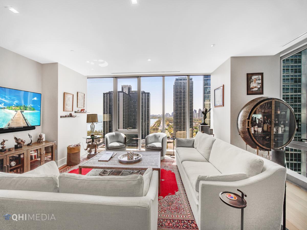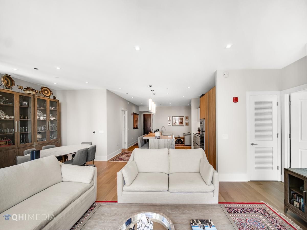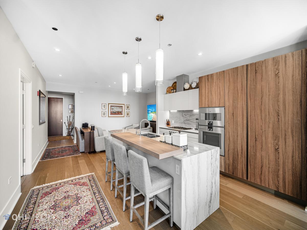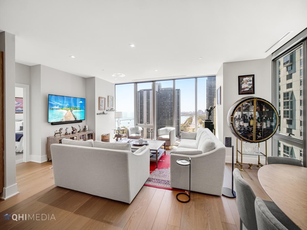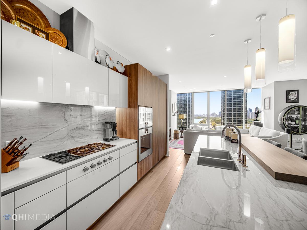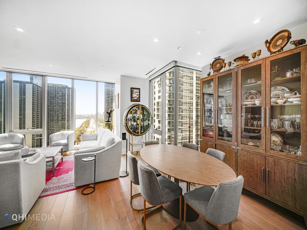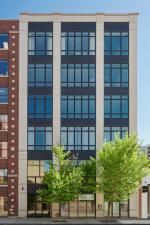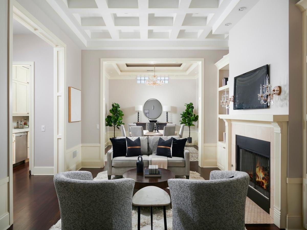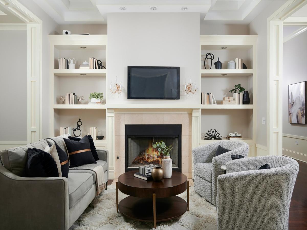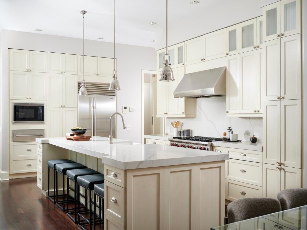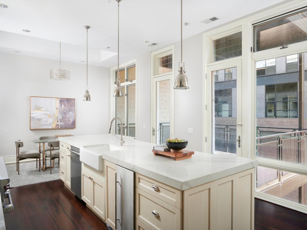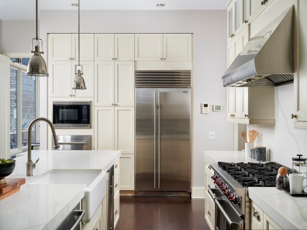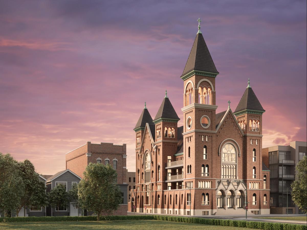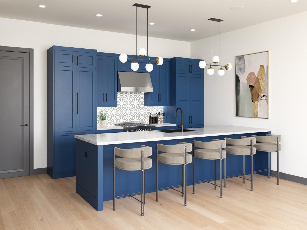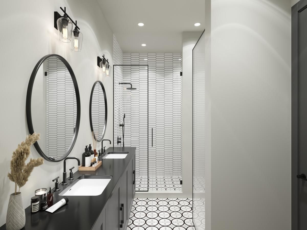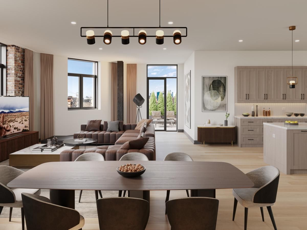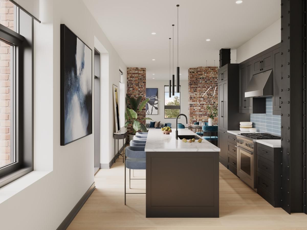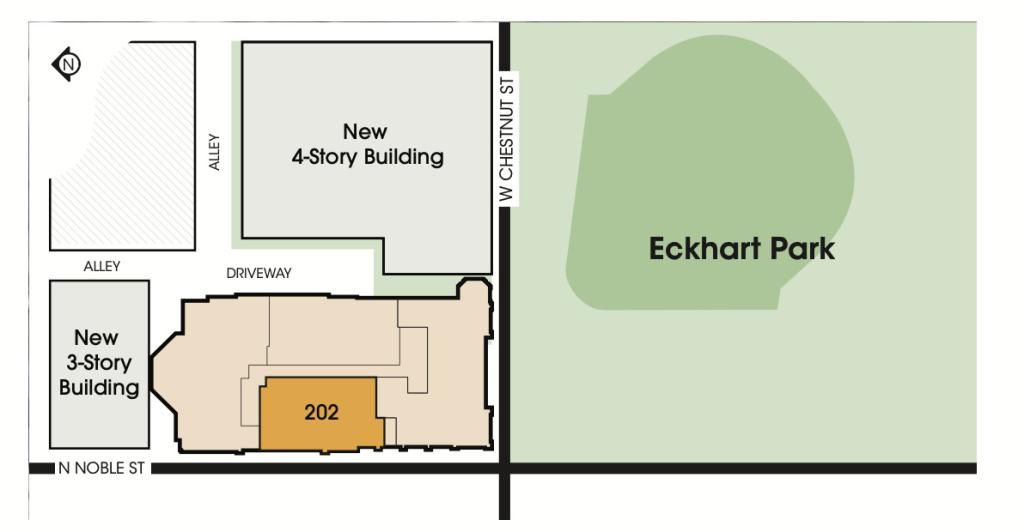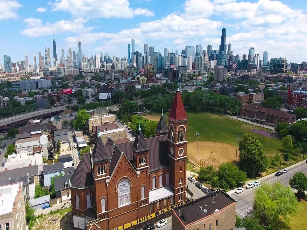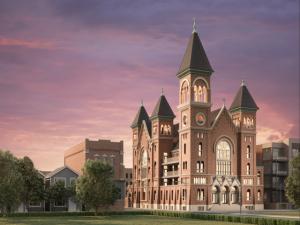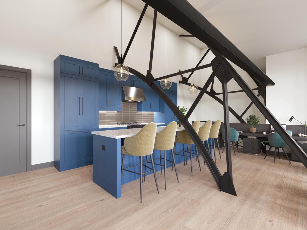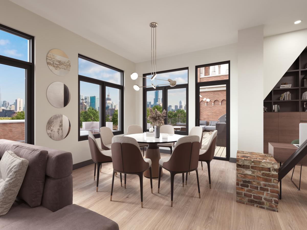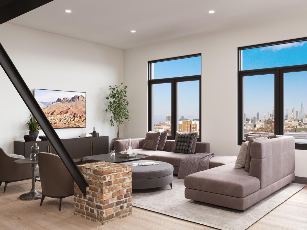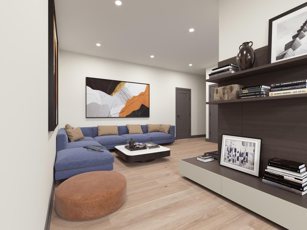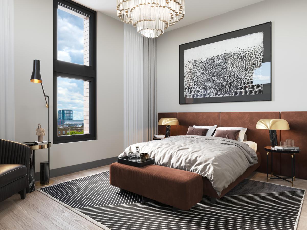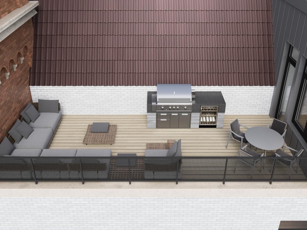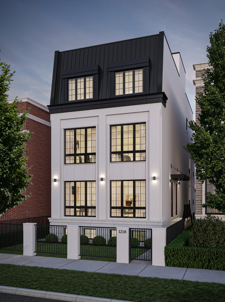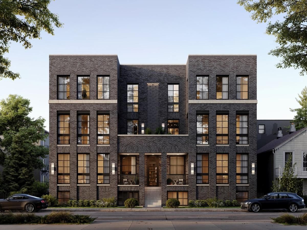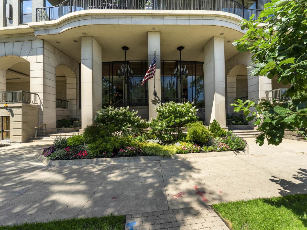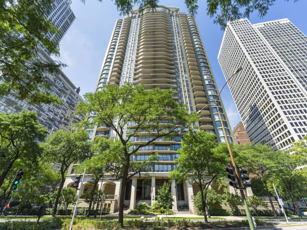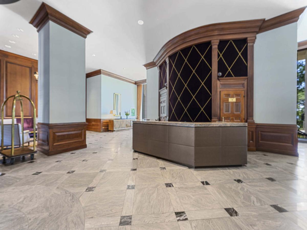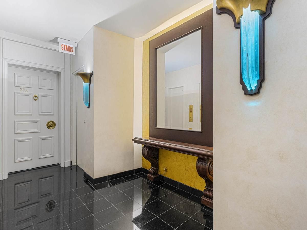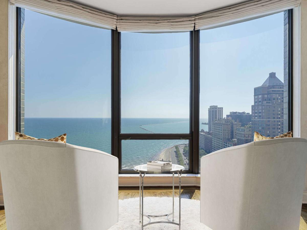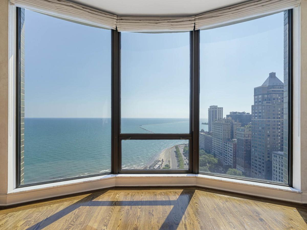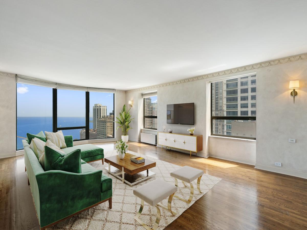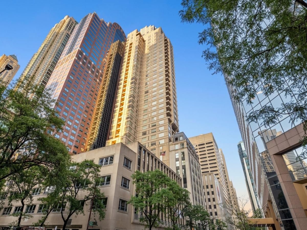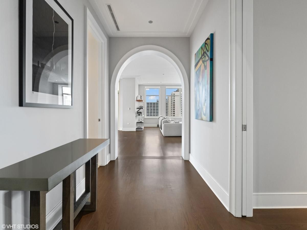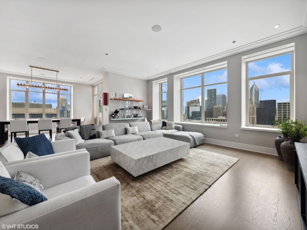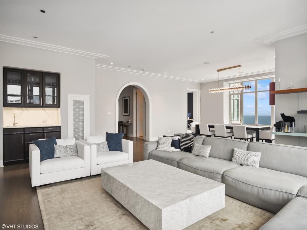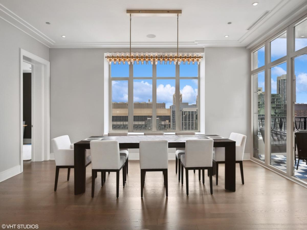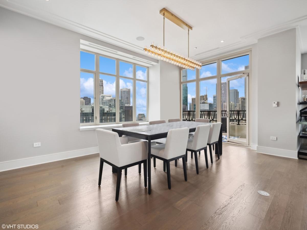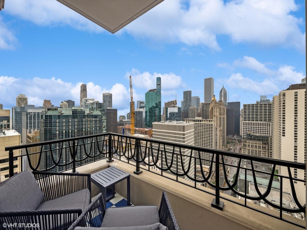$1,350,000
366 W Superior Street #403
Chicago, IL, 60654
This exceptionally built boutique building provides only 4 units per floor offering a sense of privacy and sophistication. This unit offers 3 bedrooms and 3 baths with two parking spaces included in the price. The generous open floor plan with floor to ceiling windows is flooded with light. Off of the living area a large terrace provides outdoor space for relaxing and grilling. The state-of-the-art kitchen offers custom European cabinetry, quartz countertops and appliances by Sub-Zero, Wolf and Miele. The primary suite is spacious with a large walk-in closet and massive bath. The bath features marble flooring, a luxury rain shower and Kallista fixtures. The two remaining bedrooms with a full window line include generous closets and have their own separate bath. This unit also provides a large laundry room with full size side by side washer and dryer and cabinets for storage. There is no need for a remote storage room because this unit has plenty of closet space and a separate room for seasonal items and sundries. Enjoy all the amenities this building offer which include 24/7 concierge service and security, a fitness and yoga center, and package delivery. And for a view of the city enjoy the roof top deck while sitting by the large fire pit, or taking advantage of the outdoor bar and lounge , kitchen and dining area. You won’t miss out on gardening as you can contribute to the roof top herb and vegetable garden. And for your pup there is a fenced in dog run. This building has not missed anything to make your home all it should be.
Property Details
Price:
$1,350,000 / $1,260,000
MLS #:
MRD11342661
Status:
Closed ((Dec 2, 2022))
Beds:
3
Baths:
3
Address:
366 W Superior Street #403
Type:
Condo
City:
Chicago
Listed Date:
Apr 11, 2022
State:
IL
Finished Sq Ft:
2,255
ZIP:
60654
Year Built:
2021
Schools
School District:
299
Elementary School:
Ogden Elementary
Middle School:
Ogden Elementary
High School:
Wells Community Academy Senior H
Interior
Appliances
Double Oven, Microwave, Dishwasher, High End Refrigerator, Freezer, Washer, Dryer, Disposal, Wine Refrigerator, Cooktop, Built- In Oven, Range Hood
Bathrooms
3 Full Bathrooms
Cooling
Central Air
Heating
Natural Gas
Laundry Features
In Unit, Sink
Exterior
Exterior Features
Balcony, Outdoor Grill, End Unit
Other Structures
None
Financial
Buyer Agent Compensation
2.5%-$395Net Sale Price
HOA Fee
$972
HOA Frequency
Monthly
HOA Includes
Water, Insurance, Doorman, Exercise Facilities, Exterior Maintenance, Lawn Care, Scavenger, Snow Removal
Tax Year
2020
Debra Dobbs is one of Chicago’s top realtors with more than 39 years in the real estate business.
More About DebraMortgage Calculator
Map
Similar Listings Nearby
- 363 E Wacker Drive #1303
Chicago, IL$1,750,000
1.08 miles away
- 415 W Superior Street #500
Chicago, IL$1,750,000
0.06 miles away
- 600 N Kingsbury Street #506
Chicago, IL$1,750,000
0.26 miles away
- 1356 W Chestnut Street #401
Chicago, IL$1,750,000
1.20 miles away
- 1356 W Chestnut Street #406
Chicago, IL$1,750,000
1.20 miles away
- 250 E Pearson Street #2705
Chicago, IL$1,750,000
0.98 miles away
- 1216 W Cornelia Avenue #2
Chicago, IL$1,721,000
3.59 miles away
- 1712 W Augusta Boulevard #PH-A
Chicago, IL$1,700,000
1.68 miles away
- 1040 N Lake Shore Drive #27A
Chicago, IL$1,695,000
0.82 miles away
- 118 E Erie Street #34E
Chicago, IL$1,695,000
0.35 miles away

366 W Superior Street #403
Chicago, IL
LIGHTBOX-IMAGES

