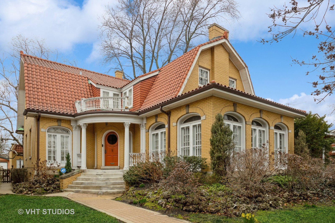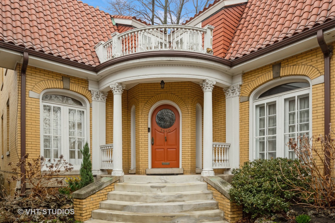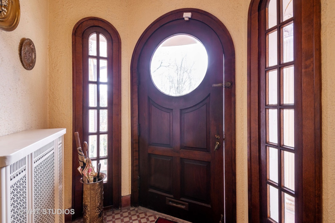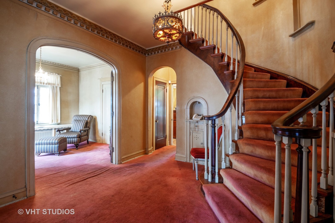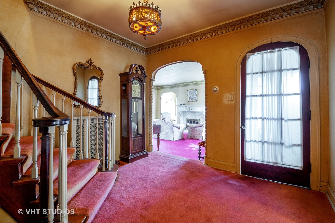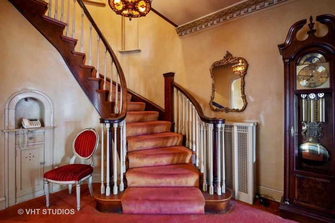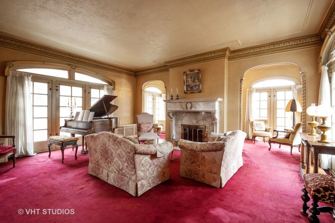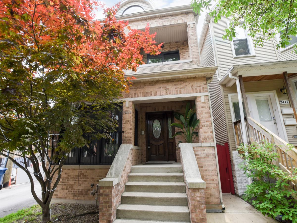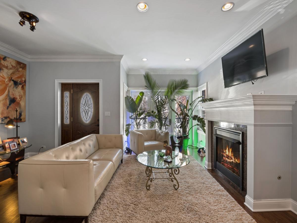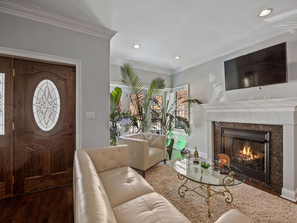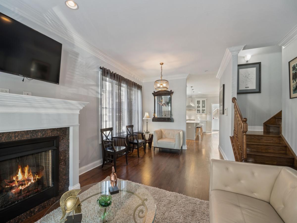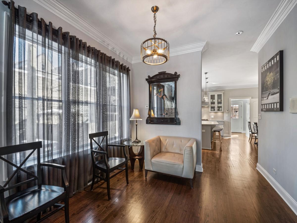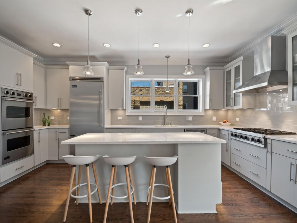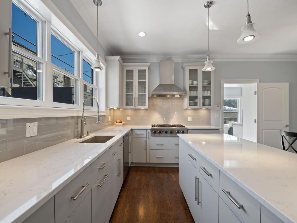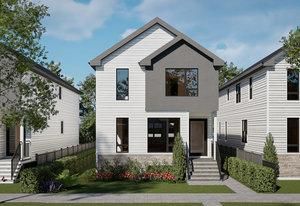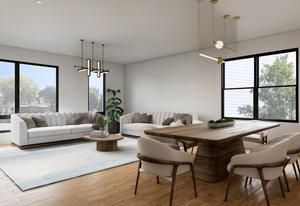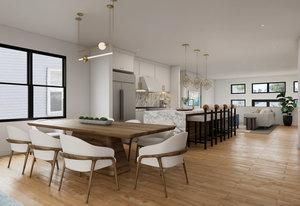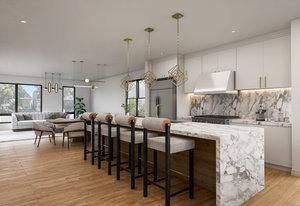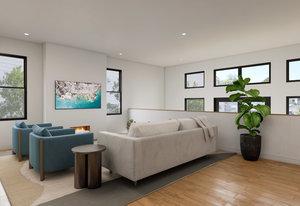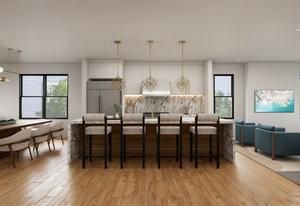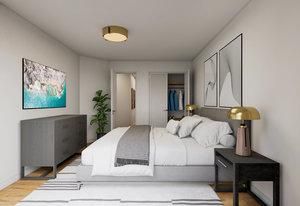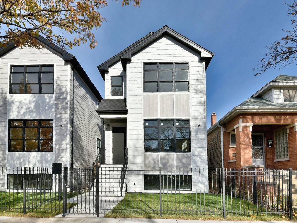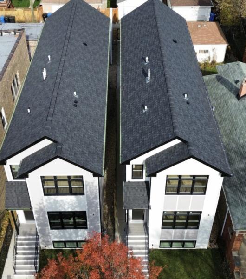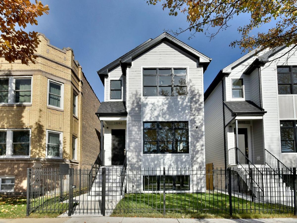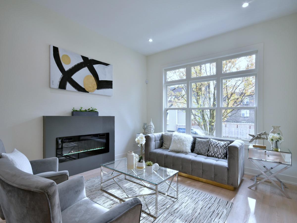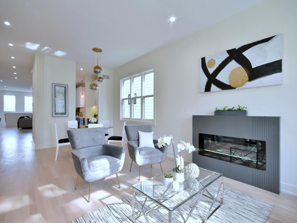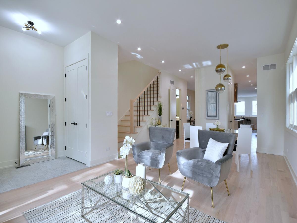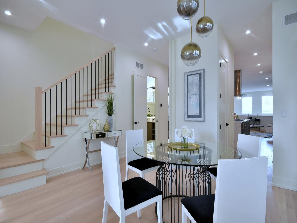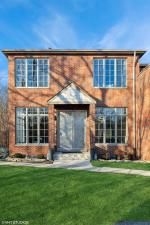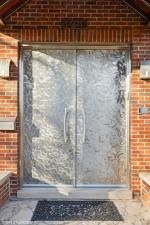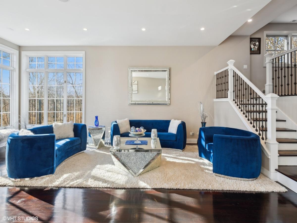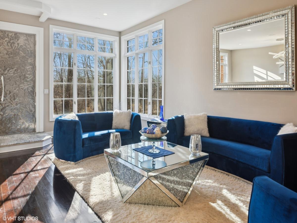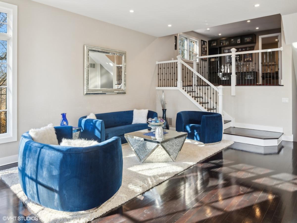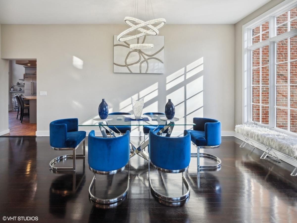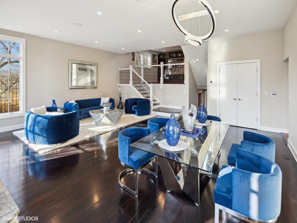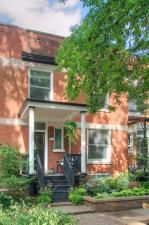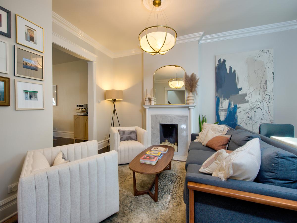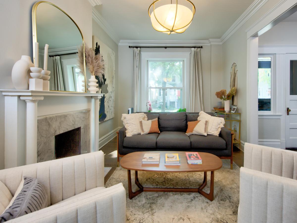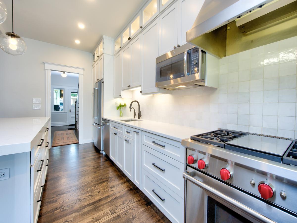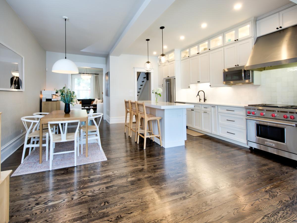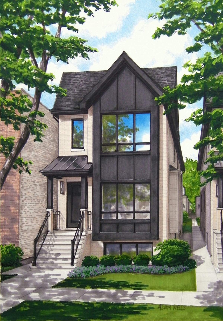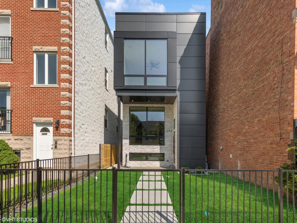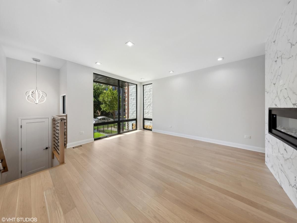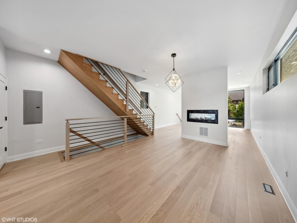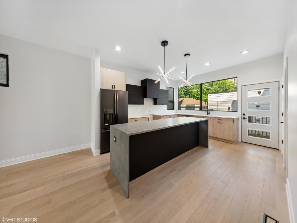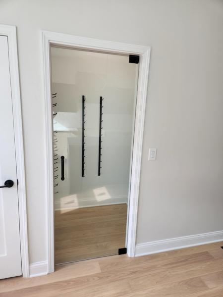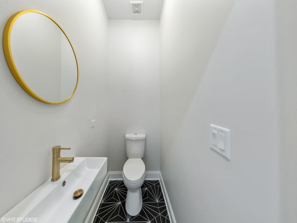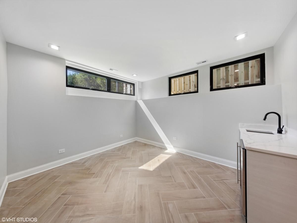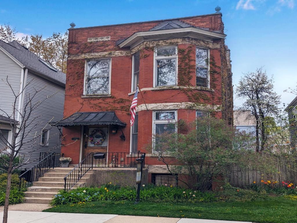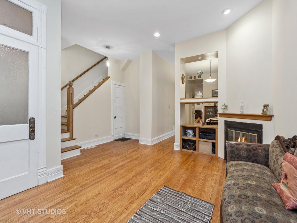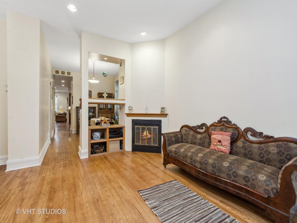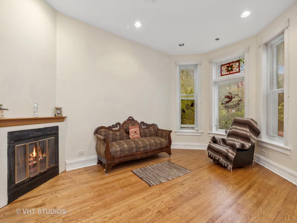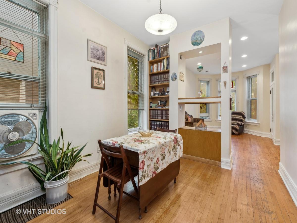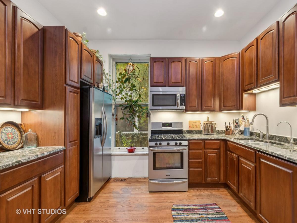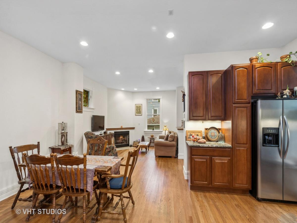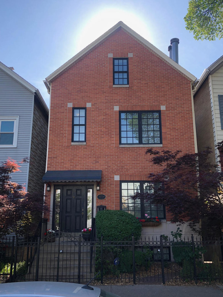$899,900
3610 N Avers Avenue
Chicago, IL, 60618
A Once in a Generation Offering: This truly rare and stunning 1929 Spanish Colonial home in the historic and exclusive pocket of Chicago’s The Villa neighborhood, which is only 126 homes, is unequaled and like no other. This home has been owned by the same family since 1953 who has kept it true to its original historical and architectural design. The home has been featured as the face of The Villa in many periodicals, including the Chicago Sun Times. This home has a unique angled side entrance, with a Romantic style door with multi paneled side lights and two Classical styled balustrades at the first level and a curved balustrade on the porch roof above the entry. The front entry is also accented by fluted Corinthian columns. From the Spanish style clay tile roof to the original doorknobs, original radiator covers and Storybook lighting fixtures throughout the home, you will be delighted at every turn. Envision walking into your completely unique home through the arched doorway into the entryway with original ceramic tile flooring and enter the foyer with its high, open dramatic ceilings. To your left is a room which was used as the home’s library, but could also be used as a bedroom, complete with gorgeous original French doors. To the right you enter the captivating formal sunken living room which features an Italian Marble wood burning fireplace. This grand room is the heart of the home and where all your entertaining can take place. Walk around the fireplace and you enter a delightful sunroom with 3 sets of grand French doors which run along the east facade of the home and bask the area in natural light. The dining room is large and extravagant and connects to both the living room and kitchen. Each room on the main floor features its own ornate pattern of original crown molding. The kitchen features the original metal cabinets and their hardware, which are in amazing condition, as well as a farmhouse sink and a Crowne Oven. The main floor is rounded out with a full bath featuring original basketweave tile and a fourth bedroom at the back of the home. The long winding mahogany staircase with built in dramatic nooks along the walls leads you to the magnificent second floor which has three very large bedrooms with more architectural details and an original full violet and black art deco era period bath and a black and white half bath with original tile work. The bedrooms have wall detailing reminiscent of an era long gone by with surprising details including canvas walls, nooks and large closets. And finally, the lower level of the home takes you back in time to the Prohibition era with its Rathskeller bar room complete with a working bar and sconces from the period. There are two storage wine cellars which also flank the bar. The floor is rounded out additional large recreation room with hardwood floors and a mechanical room with an original handyman’s workbench and two cedar closets. There is plumbing to add a half bath in the lower level of the home. The home sits on a large 5700 sq foot lot and has a private 2 car garage in the back of the home. This home truly is magnificent and a once in a lifetime find. The home is 3 blocks from the Kennedy expressway and a few miles from Wrigley Field and the lakefront, offering you access to transportation, restaurants, shops and all the city offers. This home is in the Villa Historic District and is on the National Register of Historic Places. If you have dreamed of bringing a cultural gem back to life this home, will surprise and delight you. The home is being offered through an estate AS IS.
Property Details
Price:
$899,900 / $879,800
MLS #:
MRD11733366
Status:
Closed ((May 31, 2023))
Beds:
4
Baths:
3
Address:
3610 N Avers Avenue
Type:
Single Family
City:
Chicago
Listed Date:
Apr 6, 2023
State:
IL
Finished Sq Ft:
3,750
ZIP:
60618
Year Built:
1929
Schools
School District:
299
Interior
Bathrooms
2 Full Bathrooms, 1 Half Bathroom
Cooling
None
Fireplaces Total
1
Heating
Steam
Laundry Features
Laundry Closet
Exterior
Architectural Style
Colonial, Mediterranean
Exterior Features
Deck, Roof Deck
Roof
Tile
Financial
Buyer Agent Compensation
2.5% -$495 ON NET SP% of Net Sale Price
HOA Frequency
Not Applicable
HOA Includes
None
Tax Year
2021
Taxes
$2,165
Debra Dobbs is one of Chicago’s top realtors with more than 39 years in the real estate business.
More About DebraMortgage Calculator
Map
Similar Listings Nearby
- 2415 W Belle Plaine Avenue
Chicago, IL$1,163,000
1.89 miles away
- 4039 N Kenneth Avenue
Chicago, IL$1,150,000
0.94 miles away
- 3842 W Cornelia Avenue
Chicago, IL$1,145,000
0.14 miles away
- 4756 W Bryn Mawr Avenue
Chicago, IL$1,100,000
2.82 miles away
- 3127 N Honore Street
Chicago, IL$1,100,000
2.63 miles away
- 1918 W Newport Avenue
Chicago, IL$1,099,000
2.43 miles away
- 6317 N Kildare Avenue
Chicago, IL$1,050,000
3.44 miles away
- 1503 N Talman Avenue
Chicago, IL$1,049,000
3.08 miles away
- 2150 W Wilson Avenue
Chicago, IL$1,049,000
2.48 miles away
- 3039 N SOUTHPORT Avenue
Chicago, IL$1,039,999
3.18 miles away

3610 N Avers Avenue
Chicago, IL
LIGHTBOX-IMAGES

