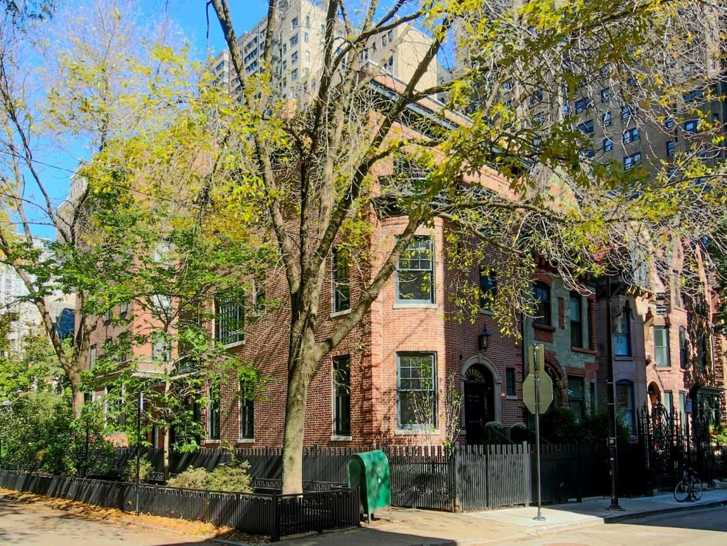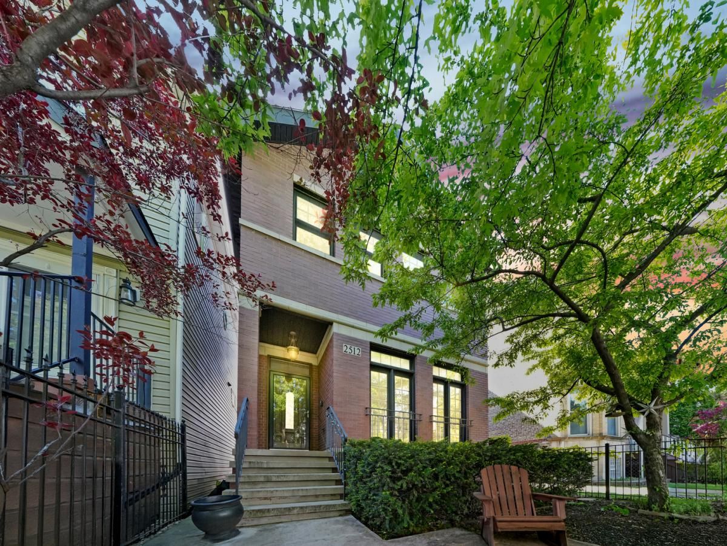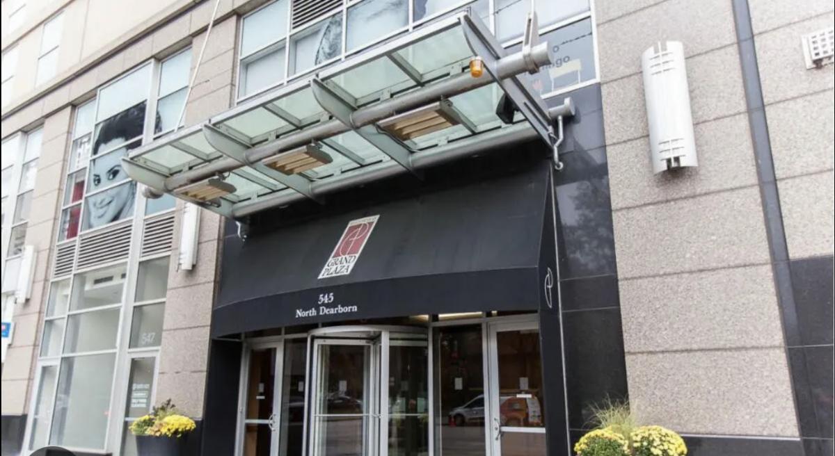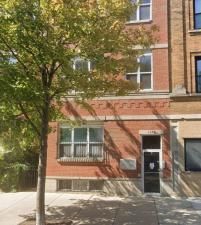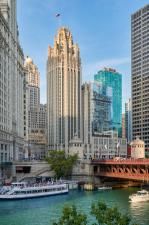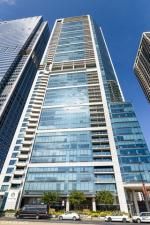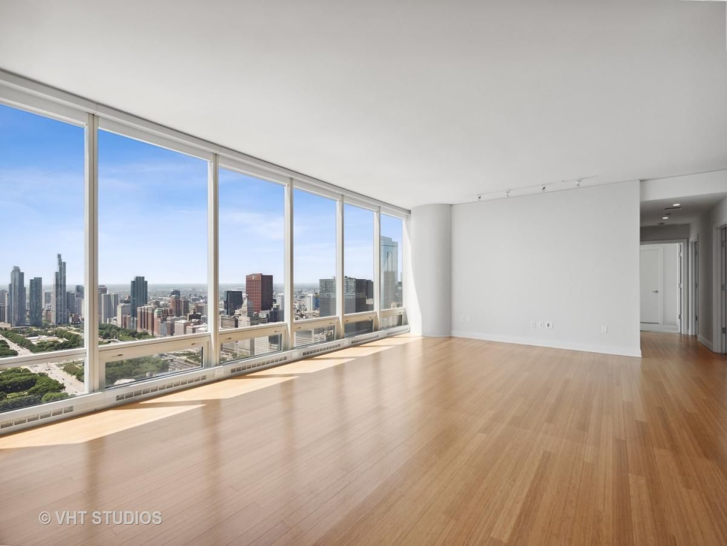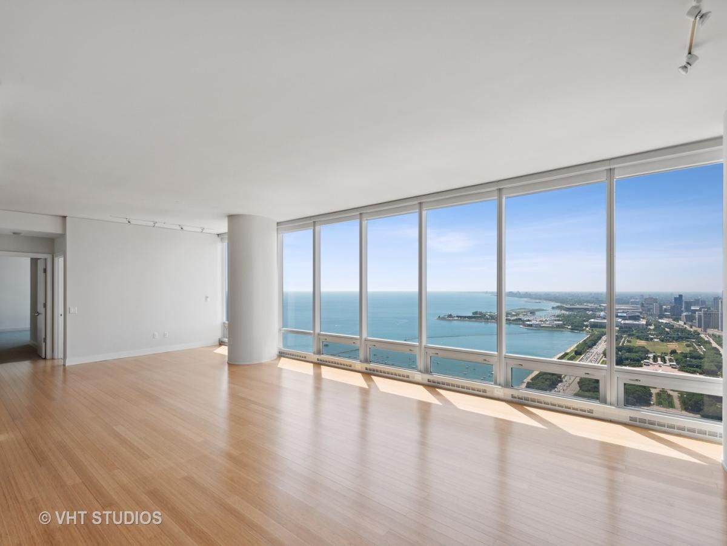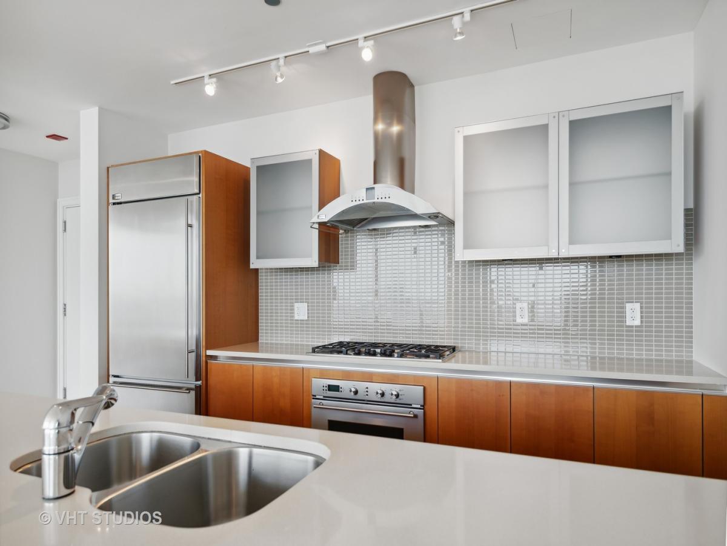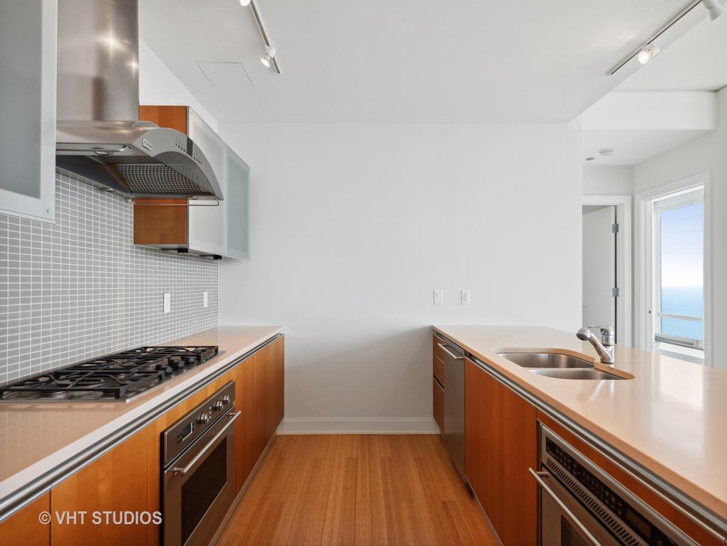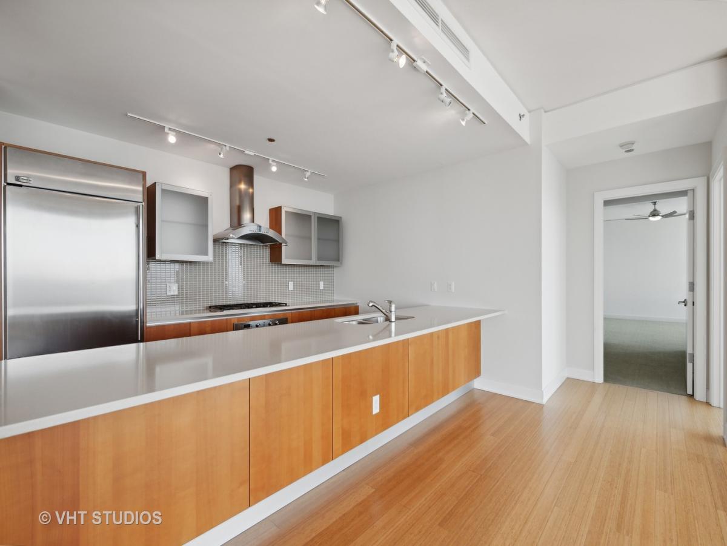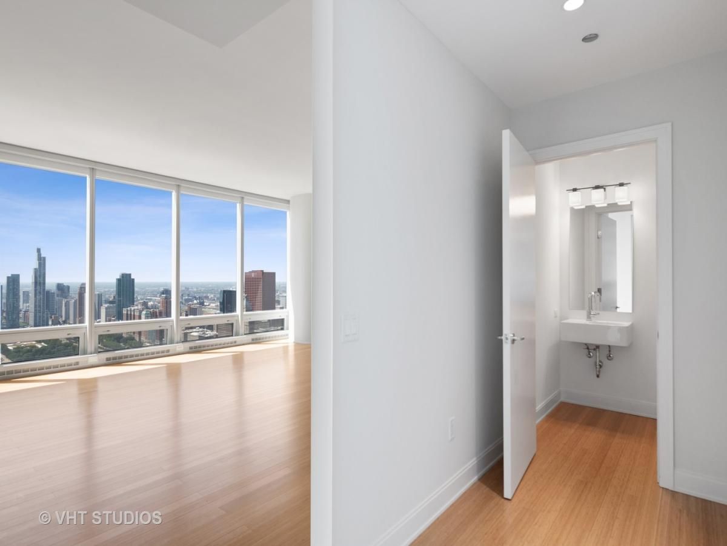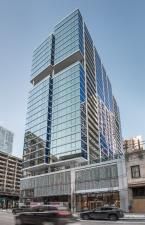$0
36 E Schiller Street
Chicago, IL, 60610
Looking for a spacial place?! Try this one! ONE OF THE KIND!!! Unique opportunity to live in this huge multi level house!!! Extraordinary designed for living and entertaining. Glass and metal, lightened stone, open to the point of seeing the sky from any of four levels of the house!!! Amazing light access from all directions. Shocking, uniquely engineered floating steel staircase with glass catwalks which make you feel like walking in the air. Modernly designed 4 levels of living space with private elevator access on each level. First floor with exotic kitchen, stunning dining room with custom glass and steel dining table and illuminated glass floor, breakfast nook, and formal sitting area. The second floor will open for you guest bedroom with a private custom bath and dressing area, an open living area with windows overlooking an amazing treelined street, a full-size wine collection cooler with a wet bar, and the library, leading to the 650 square feet outdoor garage rooftop deck with built-in kitchenette. The third level features a main bedroom suite with a private dressing and bath area, featuring a steam room and a soaking Jethydro massage tub standing in the middle. If you walk across the transparent hanging-in-the-air catwalk, you will enter the bedroom with its modernly designed bathroom, giving you full privacy of sleeping quarters. The lower level is a true gathering place with a combination of wood and illuminated stone bar, wine racks, a wine cooler, a dishwasher, an ice maker, and a huge entertainment area with an atrium and special lighting. This house is fully equipped with the best mechanical features: water pressure enhancer, fire sprinkler system, sophisticated flood protection system, water filtration system, radiant heated flooring for the lower level, elevator, Jacuzzi, steam room, two laundry areas, high efficiency recirculating hot water system. High-grade hardwood and natural stone throughout. The fine line of the contemporary and modern styles of this extraordinary house will impress anyone to the fullest. The garage rooftop deck with kitchenette and sitting area provides the freedom of the outdoors. Two and a half car attached garage and secured gated outdoor parking are another outstanding features in this area. This mansion, previously owned by Chicago’s wealthiest and most influential families, now is turned into a breathtaking architectural masterpiece. As expected in such a house, upscale finishes are everywhere, including quartzite, travertine and marble, rainforest showers, and various pieces of illuminated exotic stone used as accent pieces on walls and throughout the home. Its interior architectural design makes this house stand out among its Gold Coast neighbors. You will absolutely love it! Or maybe not? Well worth finding out!!! This dream property is meant to impress!!!
Property Details
Price:
$0
MLS #:
MRD12365519
Status:
Active
Beds:
4
Baths:
6
Address:
36 E Schiller Street
Type:
Rental
Neighborhood:
CHI – Near North Side
City:
Chicago
Listed Date:
May 14, 2025
State:
IL
Finished Sq Ft:
5,500
ZIP:
60610
Schools
School District:
299
Interior
Appliances
Range, Dishwasher, Refrigerator, High End Refrigerator, Bar Fridge, Washer, Dryer, Disposal, Stainless Steel Appliance(s), Wine Refrigerator
Bathrooms
3 Full Bathrooms, 3 Half Bathrooms
Cooling
Central Air, Zoned
Fireplaces Total
3
Flooring
Hardwood
Heating
Natural Gas, Forced Air, Zoned
Exterior
Construction Materials
Brick
Parking Features
Concrete, Garage Door Opener, Carport, On Site, Garage Owned, Attached, Side Apron, Garage
Parking Spots
3
Financial
Debra Dobbs is one of Chicago’s top realtors with more than 41 years in the real estate business.
More About DebraMortgage Calculator
Map
Similar Listings Nearby
- 2512 N Artesian Avenue
Chicago, IL$8,000
1.28 miles away
- 3518 N Damen Avenue #2
Chicago, IL$4,500
1.72 miles away
- 545 N Dearborn Street #2707
Chicago, IL$3,900
2.60 miles away
- 1446 N Leavitt Street #3F
Chicago, IL$2,995
4.22 miles away
- 435 N Michigan Avenue #1402
Chicago, IL$0
3.61 miles away
- 600 N Dearborn Street #611
Chicago, IL$0
3.20 miles away
- 340 E RANDOLPH Street #5103
Chicago, IL$0
3.79 miles away
- 1930 N Lowell Avenue #2
Chicago, IL$0
3.49 miles away
- 527 N Marshfield Avenue #1R
Chicago, IL$0
2.47 miles away
- 60 E Randolph Street #24C
Chicago, IL$0
2.54 miles away

36 E Schiller Street
Chicago, IL
LIGHTBOX-IMAGES

