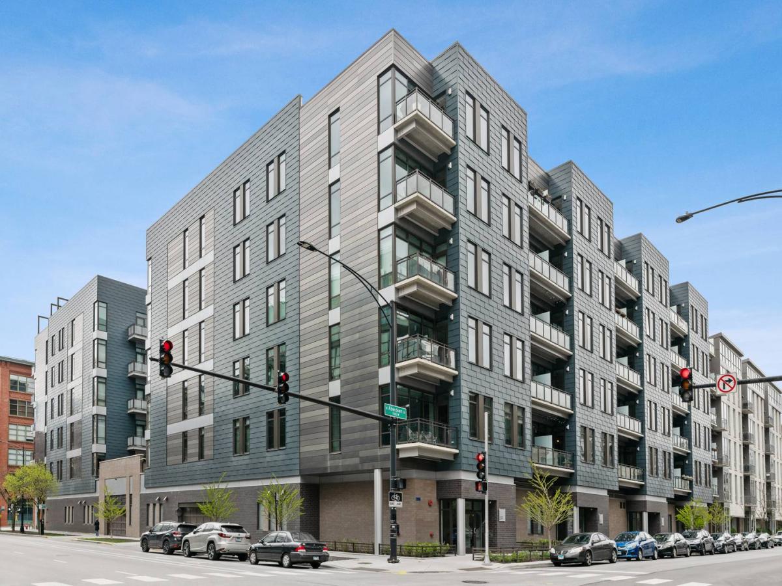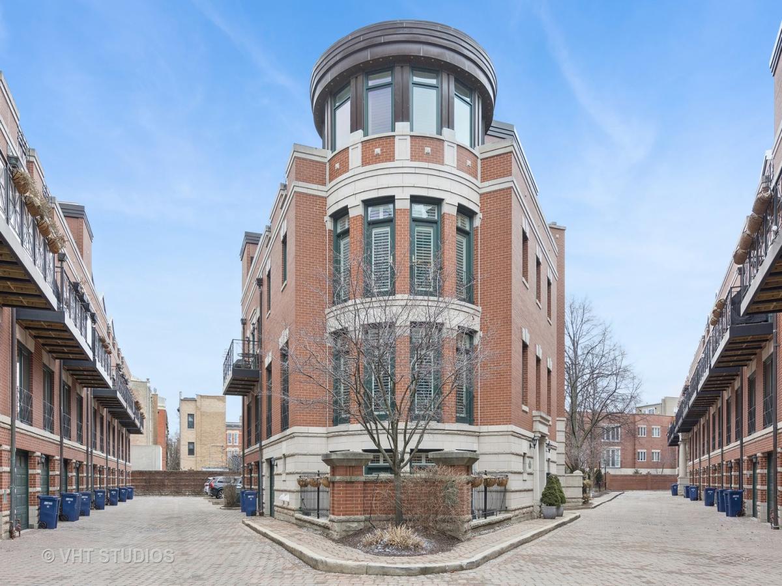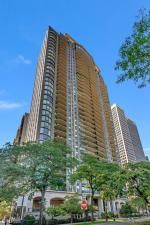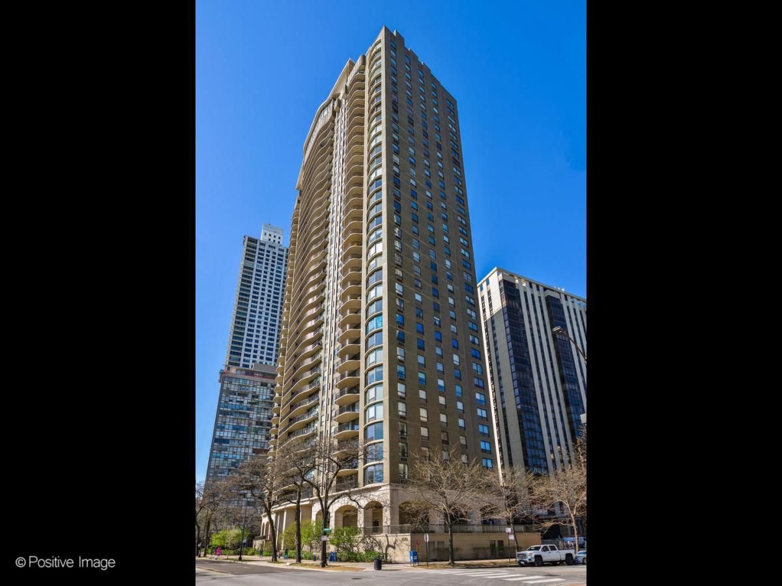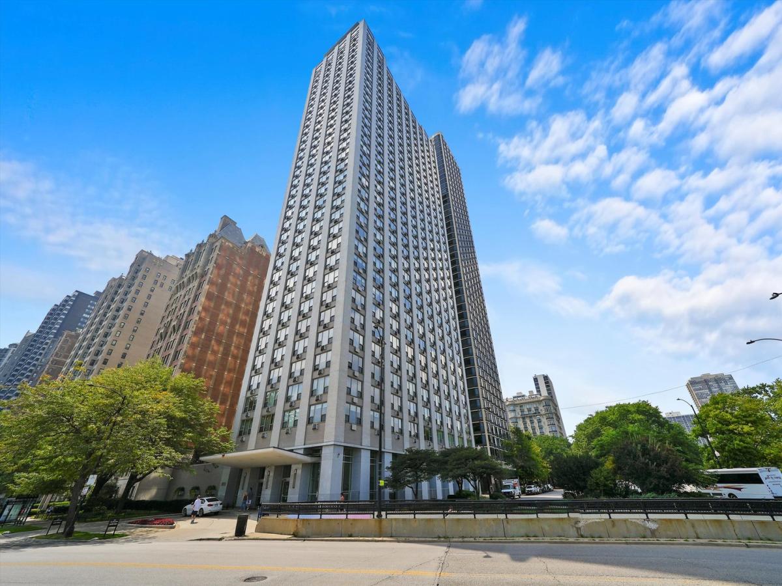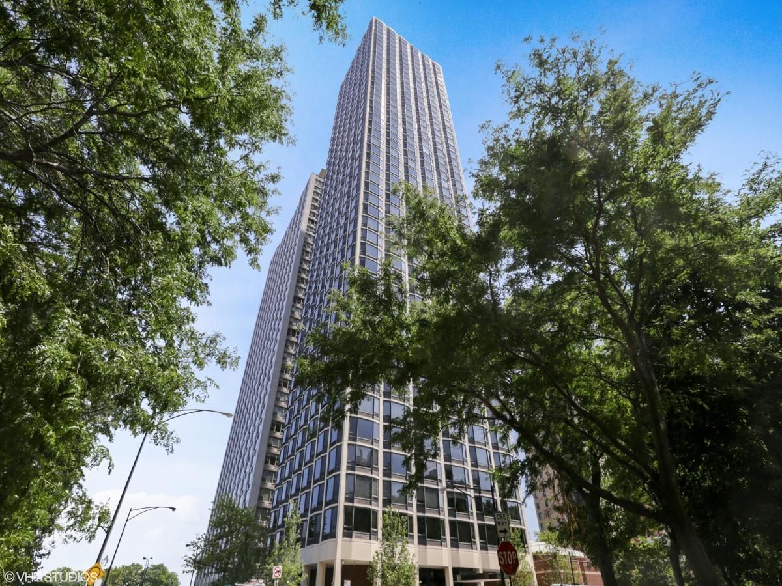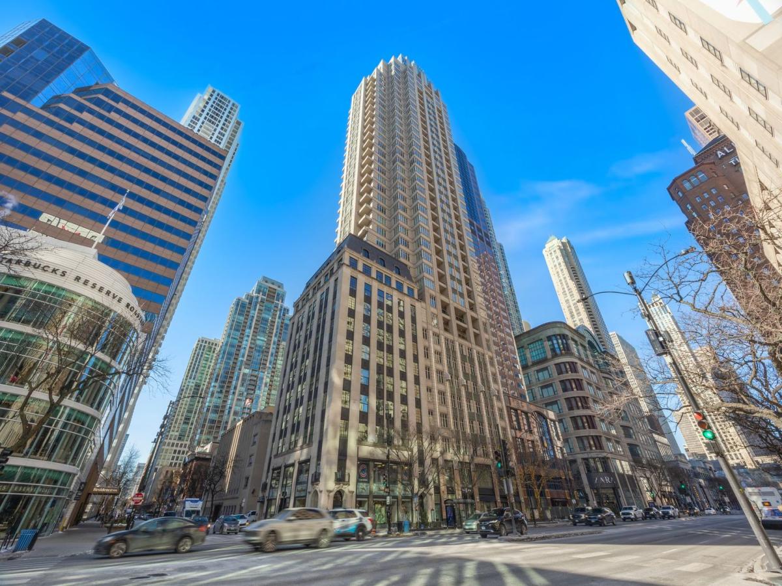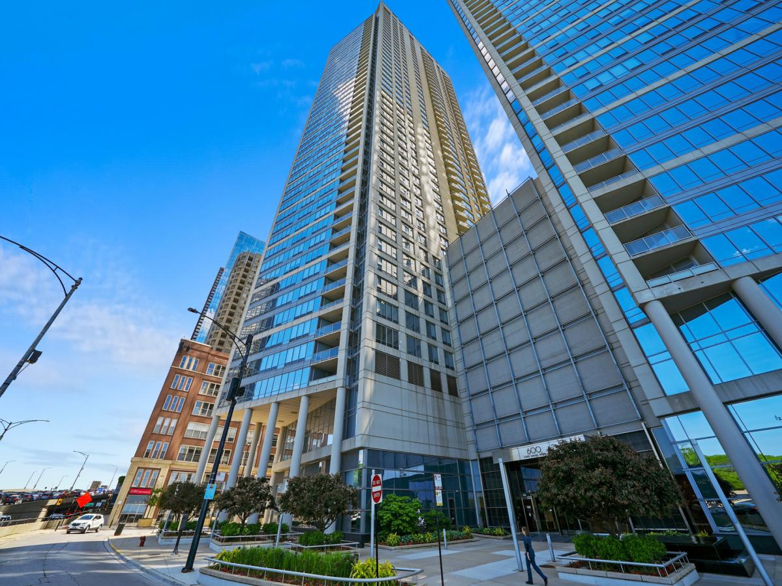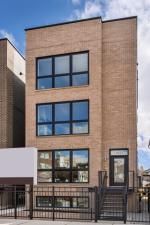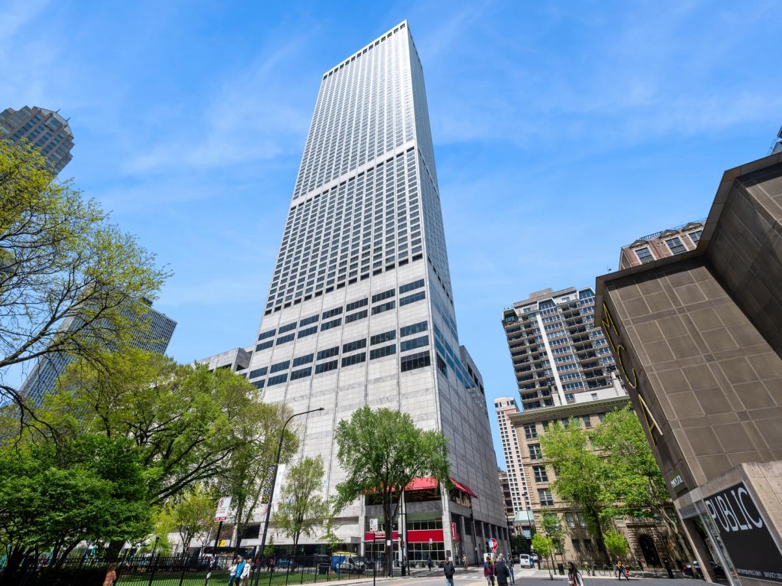$1,175,000
35 N Aberdeen Street #5S
Chicago, IL, 60607
Sophisticated upgrades in this modern luxury Belgravia NEWER CONSTRUCTION condo with 3 Bedroom + Den / 3 Baths in the heart of the WEST LOOP! This spectacular home features approx. 2100 sqft all on ONE LEVEL, PRIVATE elevator access that opens into your home, 2 outdoor spaces, desired open kitchen/living room with a separate dining area, hardwood flooring throughout, 10′ ceilings, floor to ceiling windows and a custom built office with so much storage. Upgraded Chef’s kitchen boasts custom built Copat Italian white cabinetry, breakfast bar, quartz countertops, full height quartz backsplash, Fisher Paykel and Thermador integrated appliances and Wolf 5 series oven. Enormous primary suite includes 2 walk-in closets with custom closet, private balcony, luxurious primary bathroom featuring dual vanity, upgraded quartz countertops, oversized walk-in shower, separate water closet, beautiful finishes and tons of storage. 2 additional spacious bedrooms, 2 bathrooms and beautifully built office down the hall. PRIME West Loop location on a quiet tree-lined street just steps to Mary Bartelme Park, Restaurant Row, Hot Fulton Market restaurants and nightlife, boutiques, coffee shops, workout studios, Target, Whole Foods, Mariano’s, United Center, the EL and 90/94 access. SKINNER SCHOOL DISTRICT! One garage parking spot included in price.
Property Details
Price:
$1,175,000
MLS #:
MRD12309850
Status:
Active
Beds:
3
Baths:
3
Address:
35 N Aberdeen Street #5S
Type:
Condo
Neighborhood:
CHI – Near West Side
City:
Chicago
Listed Date:
Mar 12, 2025
State:
IL
Finished Sq Ft:
2,082
ZIP:
60607
Year Built:
2018
Schools
School District:
299
Interior
Appliances
Range, Microwave, Dishwasher, Refrigerator, Washer, Dryer, Range Hood
Bathrooms
3 Full Bathrooms
Cooling
Central Air
Heating
Natural Gas, Forced Air
Laundry Features
In Unit
Exterior
Association Amenities
Elevator(s), Storage
Construction Materials
Brick, Glass, Concrete
Parking Features
On Site, Attached, Garage
Parking Spots
1
Financial
HOA Fee
$472
HOA Frequency
Monthly
HOA Includes
Water, Gas, Parking, Insurance, Exterior Maintenance, Lawn Care, Scavenger, Snow Removal
Tax Year
2023
Taxes
$20,450
Debra Dobbs is one of Chicago’s top realtors with more than 41 years in the real estate business.
More About DebraMortgage Calculator
Map
Similar Listings Nearby
- 422 W Armitage Avenue #A
Chicago, IL$1,515,000
0.88 miles away
- 1040 N Lake Shore Drive #17B
Chicago, IL$1,500,000
3.73 miles away
- 1040 N LAKE SHORE Drive #34B
Chicago, IL$1,499,900
3.73 miles away
- 1550 N Lake Shore Drive #33E
Chicago, IL$1,499,000
2.05 miles away
- 1555 N Astor Street #28EW
Chicago, IL$1,499,000
2.02 miles away
- 118 E Erie Street #18A
Chicago, IL$1,499,000
1.09 miles away
- 600 N Lake Shore Drive #1105
Chicago, IL$1,499,000
0.44 miles away
- 1156 W Ohio Street #4E
Chicago, IL$1,499,000
1.56 miles away
- 1436 W School Street #PH
Chicago, IL$1,499,000
1.90 miles away
- 180 E PEARSON Street #3701
Chicago, IL$1,497,747
0.35 miles away

35 N Aberdeen Street #5S
Chicago, IL
LIGHTBOX-IMAGES

