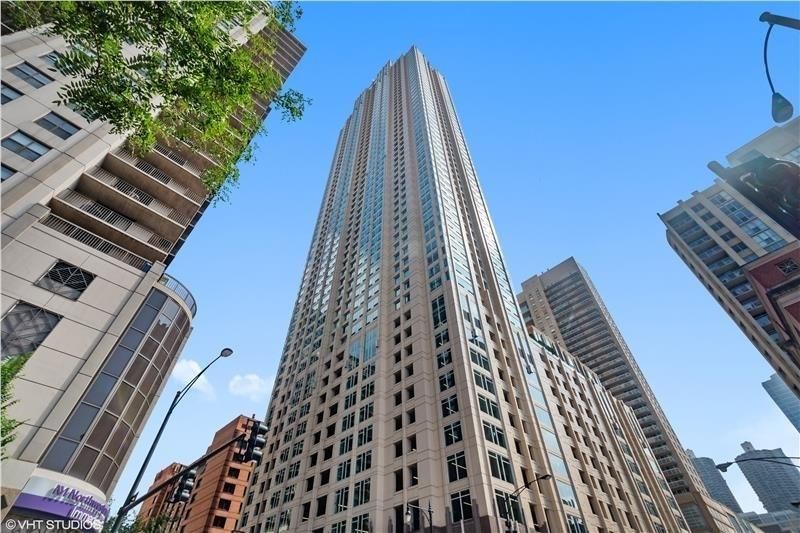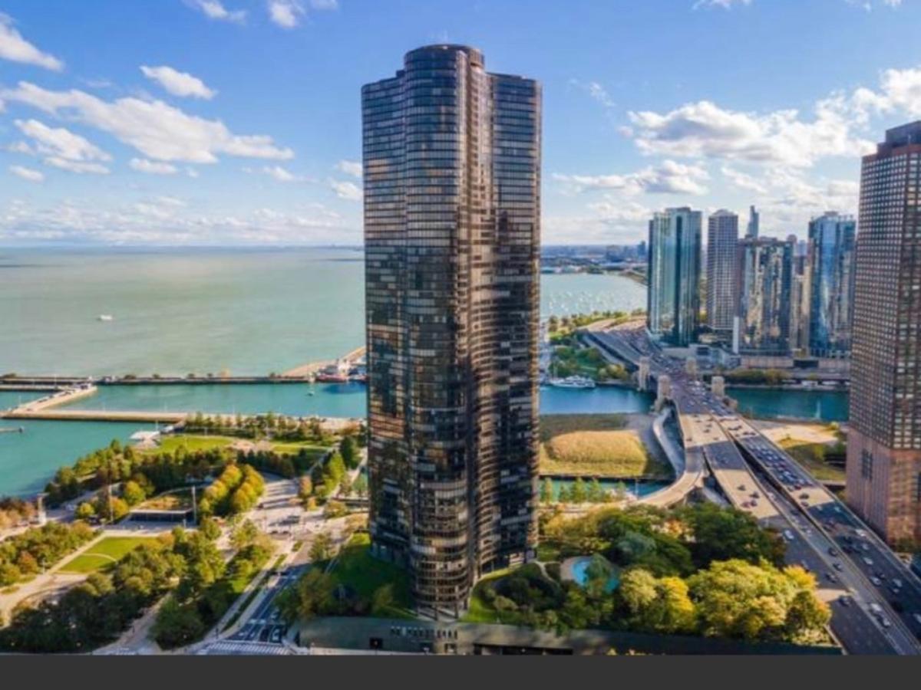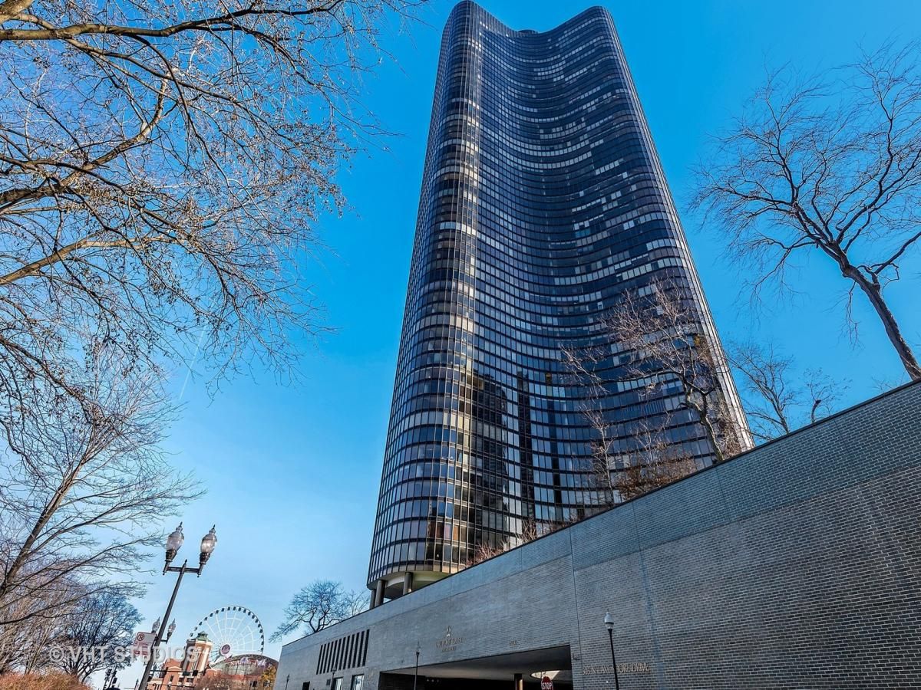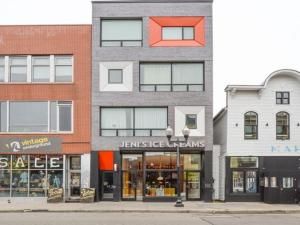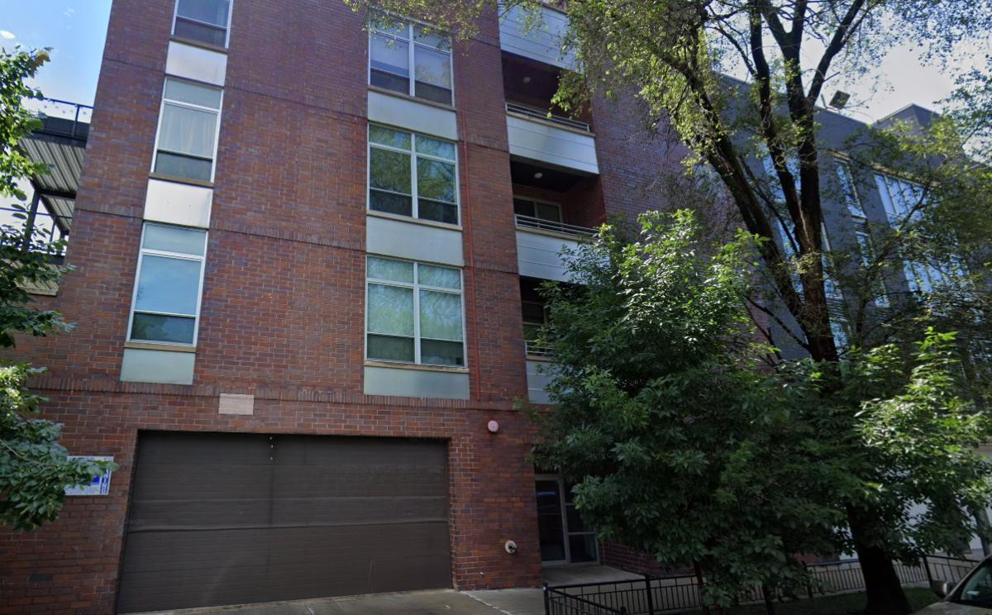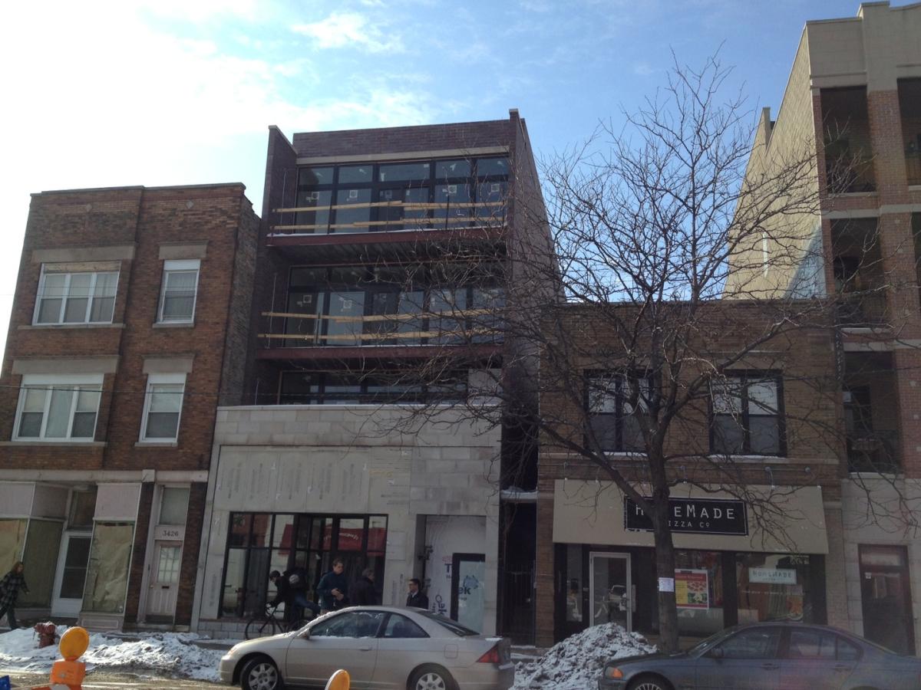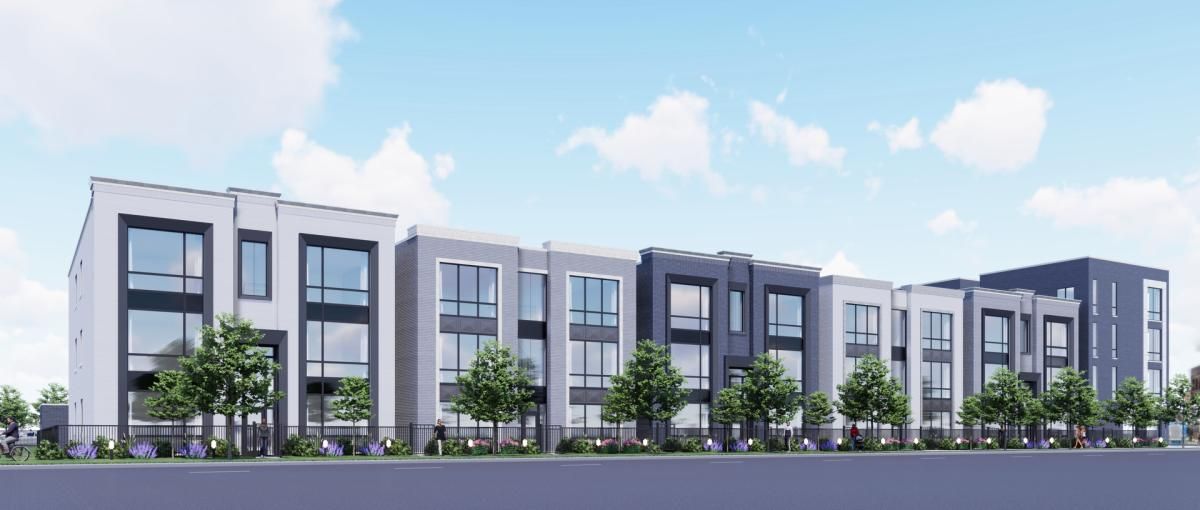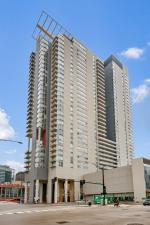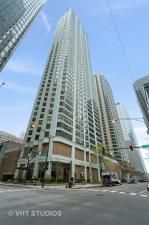$3,700
33 W Ontario Street #26F
Chicago, IL, 60654
AVAILABLE JUNE 1ST! Oversized SW Corner 2 Bedroom, 2 Bathroom with Breathtaking City Views in the Heart of River North! This Always Bright Corner Apartment Features 9 Foot Ceilings, Gas Fireplace, Split Bedroom Layout Perfect for Roommates, In-Unit Laundry, Tons of Closet Space & Additional Storage Cage in Basement. Huge Living Room with Separate Dining Showcases the Stunning City Views with a Cozy Gas Fireplace. Large Kitchen with 42″ Shaker Style Cabinetry and Granite Counters with Newer Appliance Package Including Gas Stove. The Primary Suite Faces South with 2 Closets – One of Them Being an Oversized Walk-In. The En-Suite Bath has Tons of Counter Space and Deep Soaker Tub with Subway Tile. Large Western Facing 2nd Bedroom on the Opposite Side of the Apartment Providing Privacy from the Primary Suite. Large 2nd Bathroom with Tons of Counter Space and a Walk-In Shower. EVERYTHING INCLUDED IN RENT EXCEPT FOR ELECTRIC! Utilities Included are Heat, AC, Water, Gas, Cable, Internet & All of the Building’s Amenities. 33 W Ontario Includes Amazing Resident Amenities Including Outdoor Swimming Pool & Sundeck with Gas Grills & Herb Garden, Gym with a View, Fantastic Party & Media Room, Conference Room & 24 Hour Doorstaff. High End Living in an A++ River North Location! Parking Options within the Building’s Garage Typically Easy to Find in the Range of $200-250 per Month. Additionally, the Garage is Open to the Public for Additional Guest Parking Options.
Property Details
Price:
$3,700
MLS #:
MRD12359020
Status:
Active
Beds:
2
Baths:
2
Address:
33 W Ontario Street #26F
Type:
Rental
Neighborhood:
CHI – Near North Side
City:
Chicago
Listed Date:
May 8, 2025
State:
IL
Finished Sq Ft:
1,325
ZIP:
60654
Year Built:
2003
Schools
School District:
299
Interior
Appliances
Range, Microwave, Dishwasher, Refrigerator, Washer, Dryer, Disposal
Bathrooms
2 Full Bathrooms
Cooling
Central Air
Fireplaces Total
1
Heating
Forced Air, Zoned
Laundry Features
Washer Hookup, Main Level, In Unit
Exterior
Association Amenities
Bike Room/ Bike Trails, Door Person, Elevator(s), Exercise Room, Storage, On Site Manager/ Engineer, Party Room, Sundeck, Pool, Receiving Room, Service Elevator(s), Business Center
Construction Materials
Concrete
Parking Features
On Site, Leased, Attached, Garage
Financial
Debra Dobbs is one of Chicago’s top realtors with more than 41 years in the real estate business.
More About DebraMortgage Calculator
Map
Similar Listings Nearby
- 505 N Lake Shore Drive #2017
Chicago, IL$4,500
0.57 miles away
- 505 N Lake Shore Drive #608
Chicago, IL$4,500
0.57 miles away
- 1505 N Milwaukee Avenue #4
Chicago, IL$4,500
3.34 miles away
- 360 E Randolph Street #3802
Chicago, IL$4,500
1.08 miles away
- 2348 N Lister Avenue #202
Chicago, IL$4,500
3.04 miles away
- 3428 N Southport Avenue #3
Chicago, IL$4,445
4.37 miles away
- 1626 W Hastings Street #101
Chicago, IL$4,400
2.21 miles away
- 2020 N Lincoln Park West #31DE
Chicago, IL$4,400
4.27 miles away
- 737 W Washington Boulevard #2510
Chicago, IL$4,300
0.96 miles away
- 400 E Ohio Street #2404
Chicago, IL$4,300
0.52 miles away

33 W Ontario Street #26F
Chicago, IL
LIGHTBOX-IMAGES

