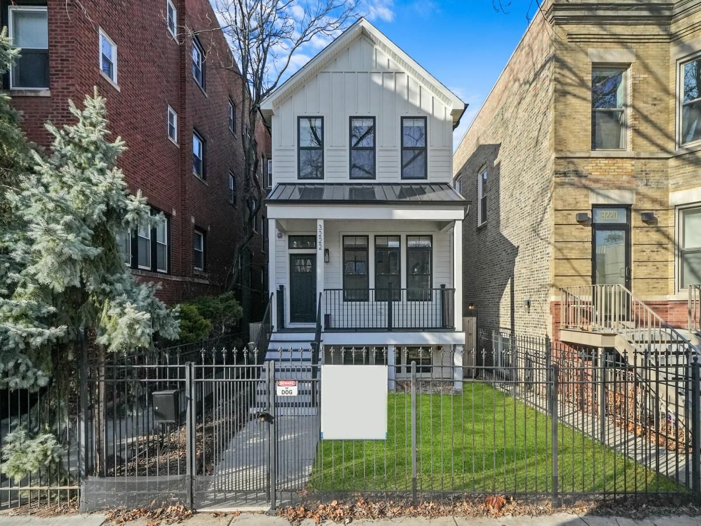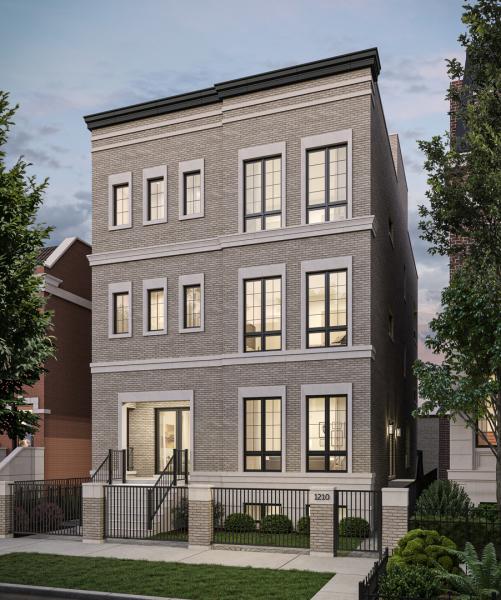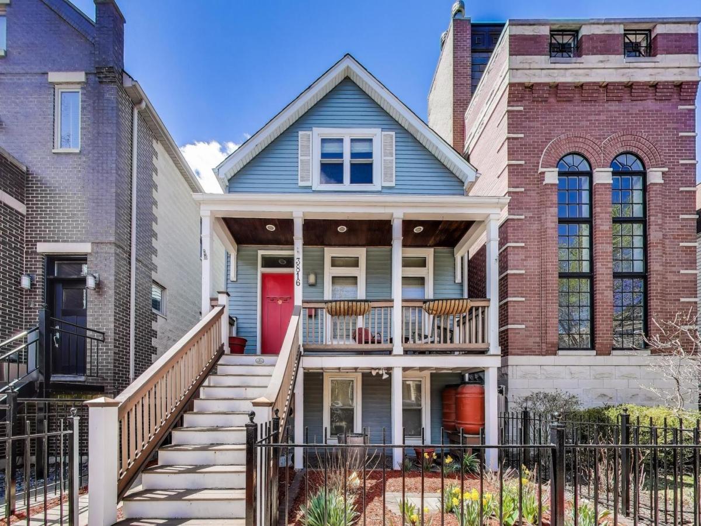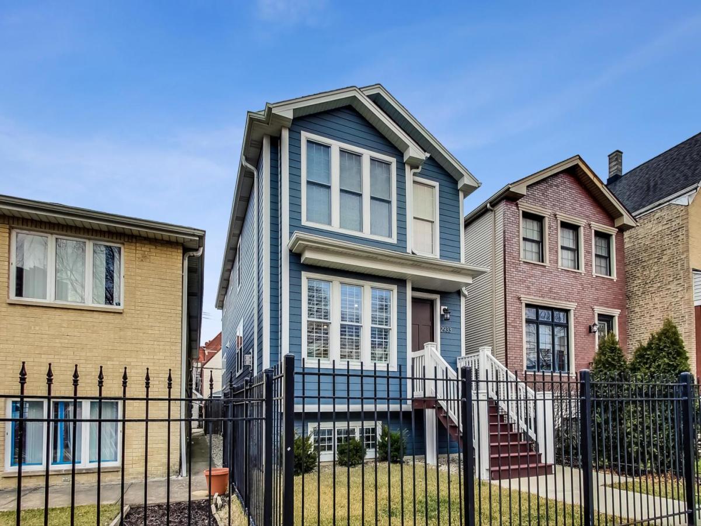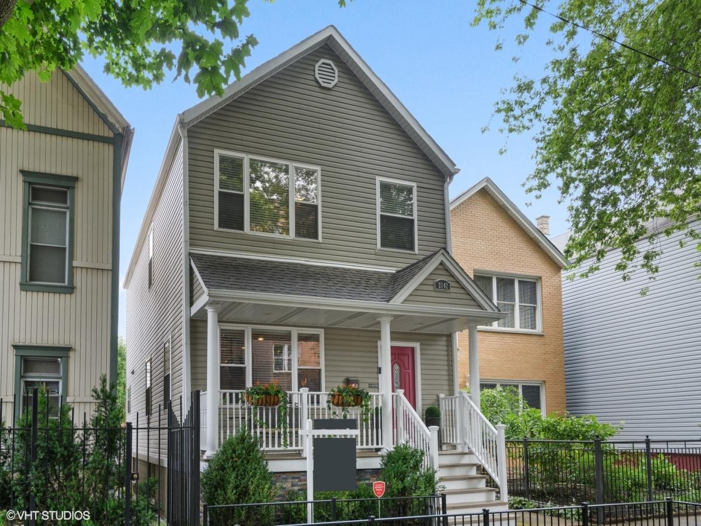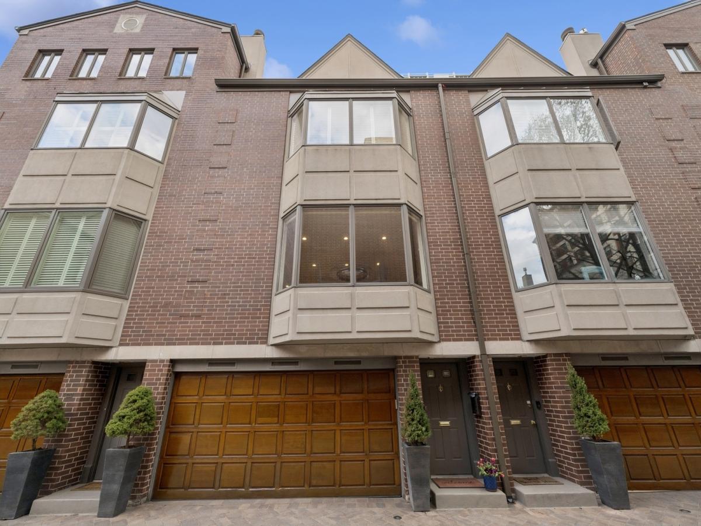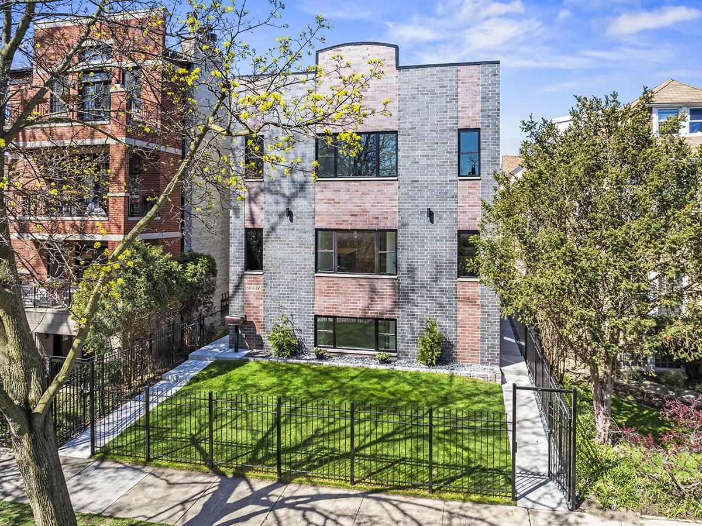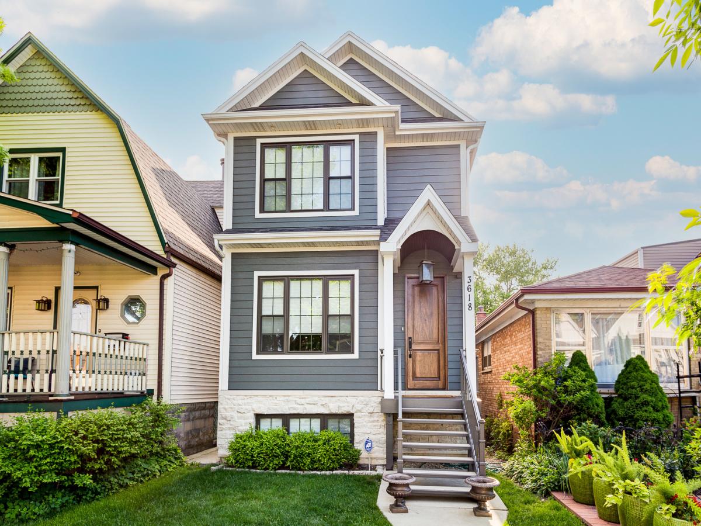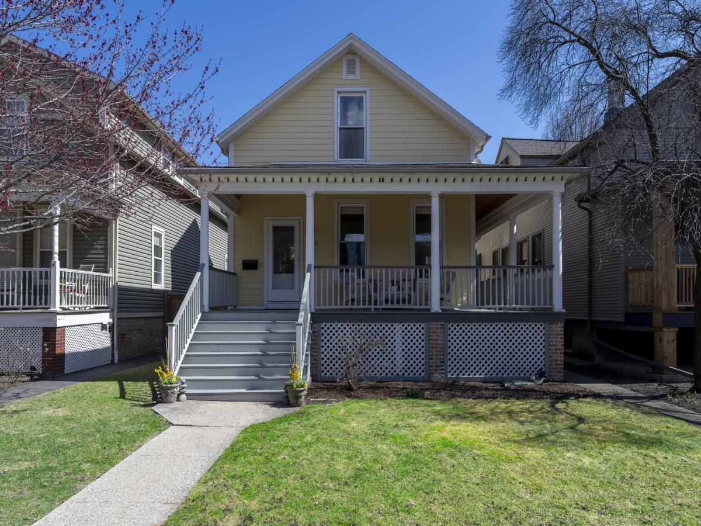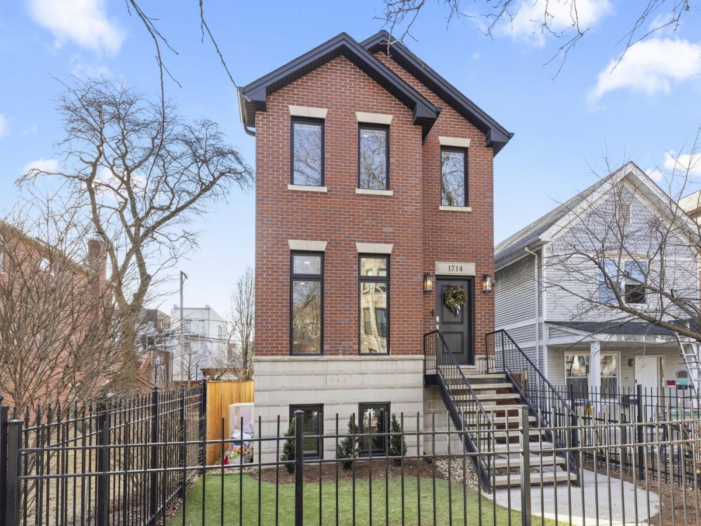$915,000
3222 W Potomac Avenue
Chicago, IL, 60651
Pristine, nearly new construction by Real View Design and Development! This stunning single-family home is just steps from historic Humboldt Park and close to top-rated restaurants and convenient transportation. Offering 5 bedrooms and 3.5 baths, this home boasts eye-catching fiber cement board siding, a charming metal-roofed front porch, an open wood deck, and a spacious two-car garage. Inside, the first floor features a thoughtfully designed open floor plan, with a cozy fireplace anchoring the living and dining areas. The kitchen is a chef’s dream, complete with high-end appliances, a quartz waterfall countertop, classic white shaker cabinetry, and custom-colored island cabinets. The family room, highlighted by elegant coffered ceilings, opens to the outdoor deck through a sleek patio door. A sky-lit staircase leads to the second floor, where the luxurious master suite awaits. This retreat includes a soaring vaulted ceiling, a spacious walk-in closet with custom built-ins, and a spa-like bath with radiant heated floors, a soaking tub, and a beautifully tiled shower with body sprays. Two additional bedrooms, a full bath, a laundry room, and a storage closet complete this level. The lower level offers impressive 9-foot ceilings, an expansive family room with a wet bar and custom cabinetry, two additional bedrooms, a full bath, and a second laundry room. Located just down the block from Humboldt Park’s tennis courts, lake, beach, and scenic bike/jogging paths, this home is also a short ride to the 606 Trail. A truly one-of-a-kind residence, designed for years of comfort and enjoyment! Explore the property in 3D! Click the 3D button to take a virtual tour and walk through every detail.
Property Details
Price:
$915,000
MLS #:
MRD12311811
Status:
Pending
Beds:
5
Baths:
4
Address:
3222 W Potomac Avenue
Type:
Single Family
Neighborhood:
CHI – Humboldt Park
City:
Chicago
Listed Date:
Mar 13, 2025
State:
IL
Finished Sq Ft:
3,000
ZIP:
60651
Year Built:
2021
Schools
School District:
299
Elementary School:
Lowell Elementary School
Middle School:
Lowell Elementary School
High School:
Orr Community Academy High Schoo
Interior
Appliances
Range, Microwave, Dishwasher, Refrigerator, Washer, Dryer, Disposal, Stainless Steel Appliance(s), Wine Refrigerator
Bathrooms
3 Full Bathrooms, 1 Half Bathroom
Cooling
Central Air
Fireplaces Total
1
Flooring
Hardwood
Heating
Natural Gas
Laundry Features
In Unit
Exterior
Community Features
Curbs, Sidewalks, Street Lights, Street Paved
Construction Materials
Frame
Parking Features
On Site, Garage Owned, Detached, Garage
Parking Spots
2
Financial
HOA Frequency
Not Applicable
HOA Includes
None
Tax Year
2023
Taxes
$18,291
Debra Dobbs is one of Chicago’s top realtors with more than 41 years in the real estate business.
More About DebraMortgage Calculator
Map
Similar Listings Nearby
- 1208 W Wellington Street #1F
Chicago, IL$1,175,000
0.00 miles away
- 3816 N Lakewood Avenue
Chicago, IL$1,175,000
0.00 miles away
- 2933 N Spaulding Avenue
Chicago, IL$1,150,000
0.00 miles away
- 2142 W Wellington Avenue
Chicago, IL$1,150,000
0.00 miles away
- 55 W Goethe Street #1236
Chicago, IL$1,150,000
0.00 miles away
- 455 W 38th Street
Chicago, IL$1,150,000
0.00 miles away
- 6106 N Hermitage Avenue
Chicago, IL$1,149,000
0.00 miles away
- 3618 N Richmond Street
Chicago, IL$1,135,000
0.00 miles away
- 4425 N Winchester Avenue
Chicago, IL$1,125,000
0.00 miles away
- 1714 N Maplewood Avenue
Chicago, IL$1,125,000
0.00 miles away

3222 W Potomac Avenue
Chicago, IL
LIGHTBOX-IMAGES

