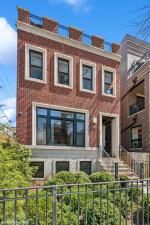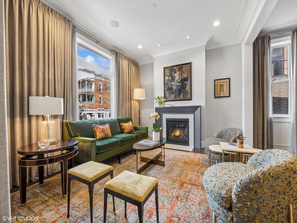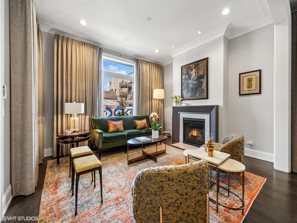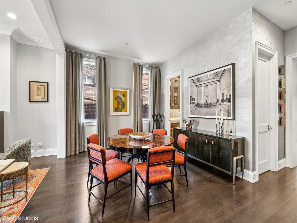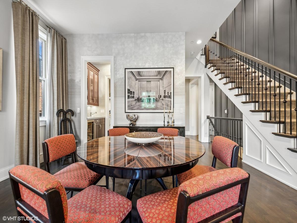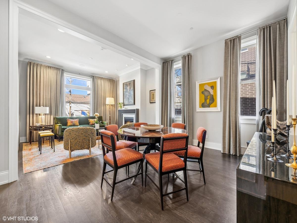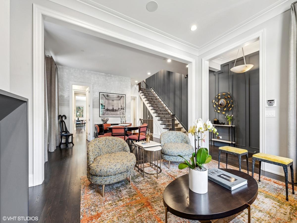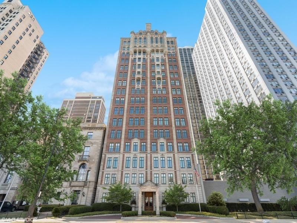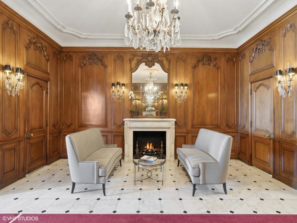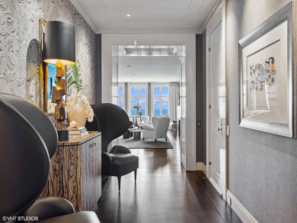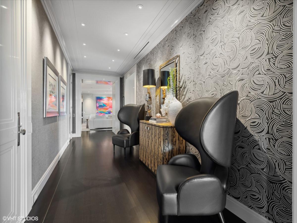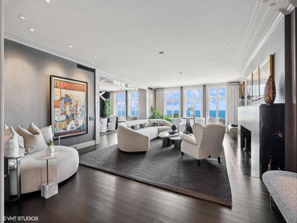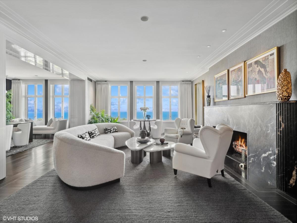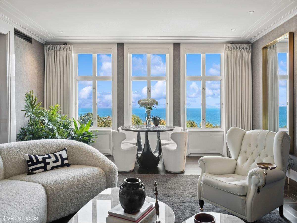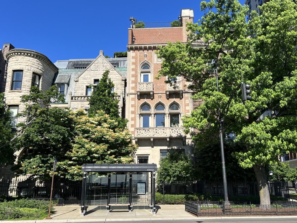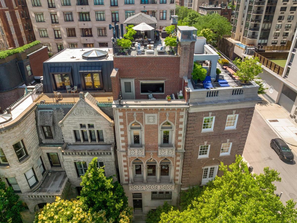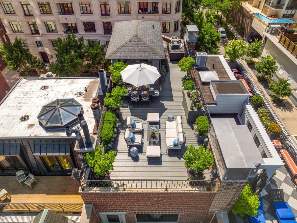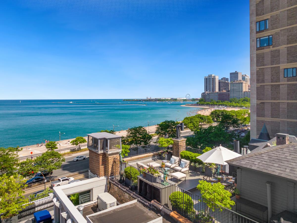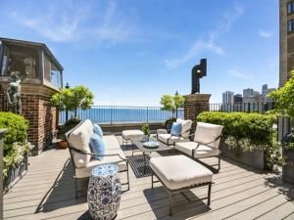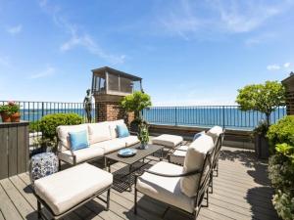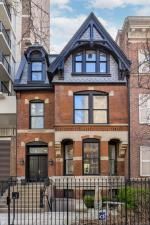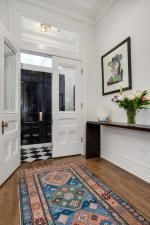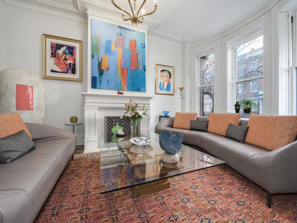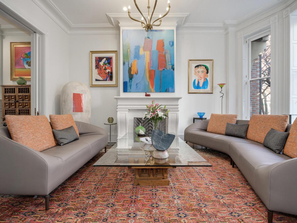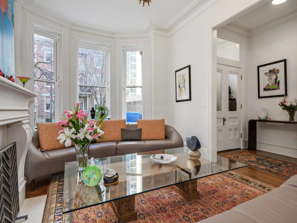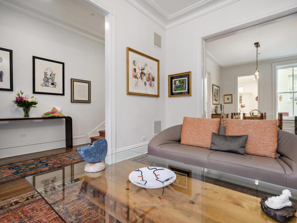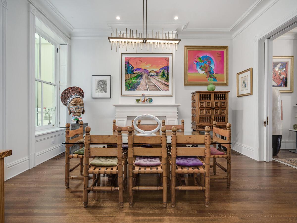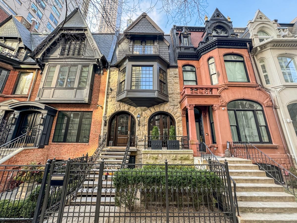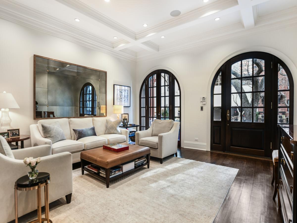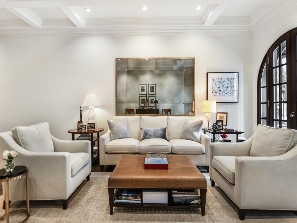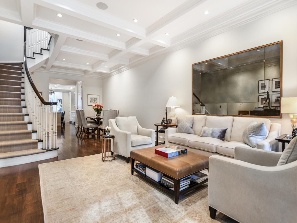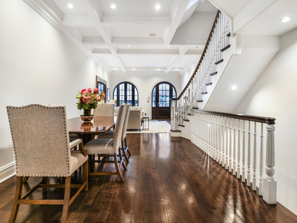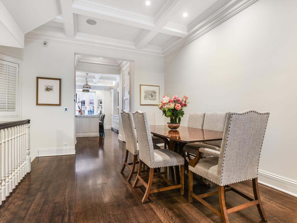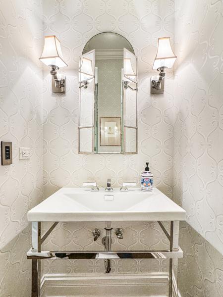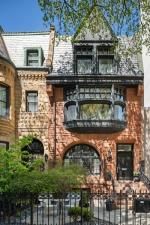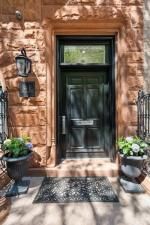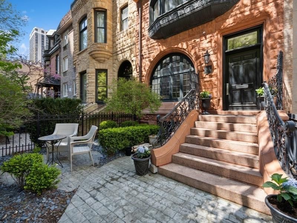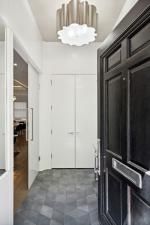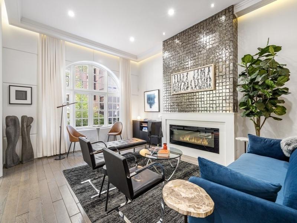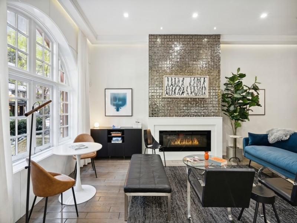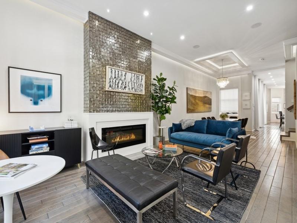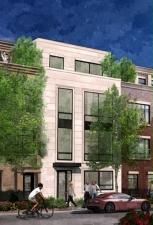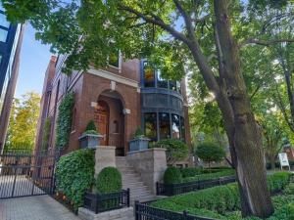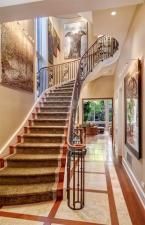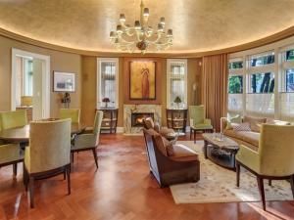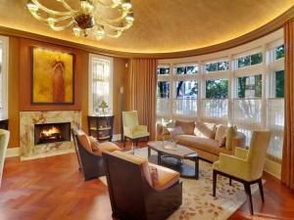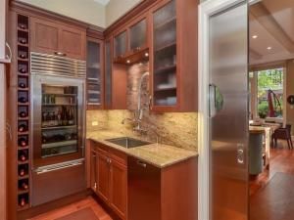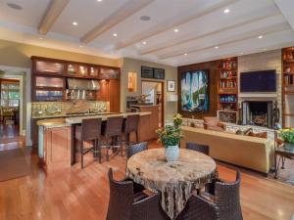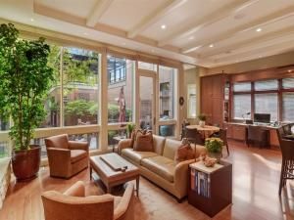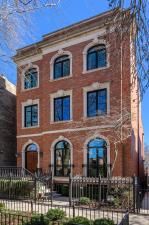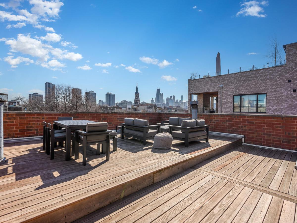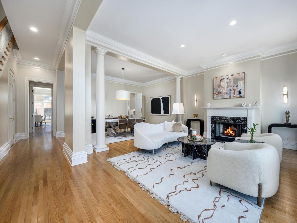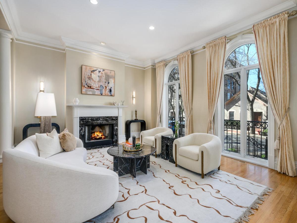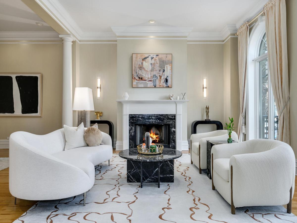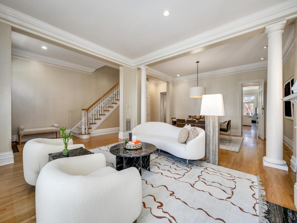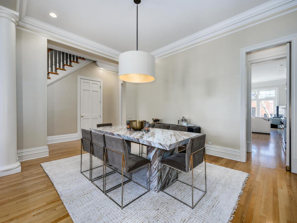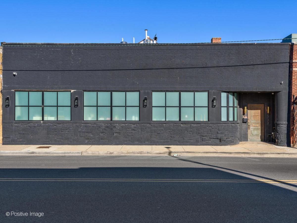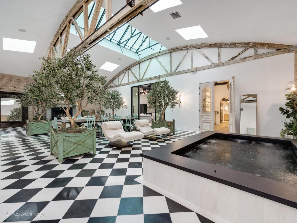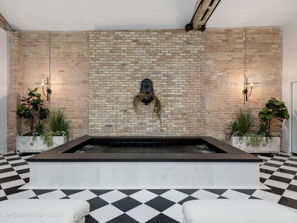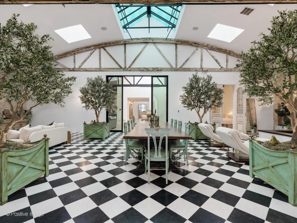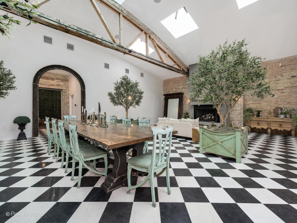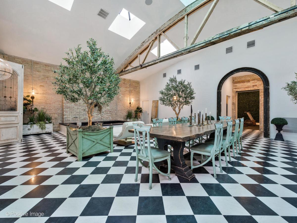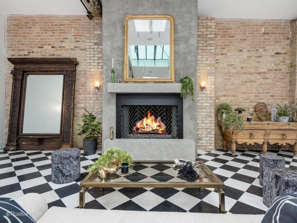$2,945,000
2545 N Wayne Avenue
Chicago, IL, 60614
Introducing an unparalleled masterpiece of luxury urban living, this stunning 5-bedroom, 5.2-bathroom brick masonry sanctuary truly sets the standard for elegance and sophistication. Nestled on a corner lot with the characteristics of a 30-foot lot width but an exceptional 22-foot interior width, this home creates a grand, expansive ambiance accentuated by lofty ceilings. Every inch of this residence exudes opulence with meticulous design details and exquisite finishes gracing each space. From the Professional Grade Marvin windows and 8-foot high doors to the artisan-grade crown moldings and tasteful wall coverings, no expense has been spared in creating a home of unparalleled refinement. The designer kitchen is a culinary marvel, featuring top-of-the-line SubZero, Wolf, and Bosch appliances paired with Woodmode cabinetry and Dornbracht plumbing fixtures. The main level boasts a seamless open layout, anchored by a great room adorned with striking custom cerused oak built-in bookshelves. Outdoors, a spacious rear terrace, complete with a built-in grill and an upper deck sport court provide the perfect setting for outdoor entertainment and recreational fun. The second floor beckons with a lavish master suite featuring stunning windows, a generous walk-in closet, and a luxurious marble shower with a striking freestanding tub. Two additional bedrooms each offer their own en-suite bathrooms for utmost convenience. Ascend to the penthouse level to discover a sprawling office or entertainment space, equipped with a wet bar and SubZero beverage fridge, a guest suite, and two rooftop decks with maintenance-free decking that offer breathtaking panoramic views of the city skyline. The lower level is a haven for relaxation and recreation, featuring an expansive recreation room, a gym, built-in storage, and a mudroom with an exterior entrance for effortless access to the oversized 2+ car brick garage. Located in the esteemed Oscar Mayer school district, this extraordinary residence is a rare find that seamlessly harmonizes luxury, functionality, and style in an enviable urban setting.
Property Details
Price:
$2,945,000
MLS #:
MRD12015479
Status:
Active
Beds:
5
Baths:
7
Address:
2545 N Wayne Avenue
Type:
Single Family
City:
Chicago
Listed Date:
Apr 18, 2024
State:
IL
Finished Sq Ft:
5,200
ZIP:
60614
Year Built:
2016
Schools
School District:
299
Elementary School:
Oscar Mayer Elementary School
Middle School:
Oscar Mayer Elementary School
High School:
Lincoln Park High School
Interior
Appliances
Range, Microwave, Dishwasher, Refrigerator, High End Refrigerator, Washer, Dryer, Disposal, Wine Refrigerator
Bathrooms
5 Full Bathrooms, 2 Half Bathrooms
Cooling
Central Air, Zoned
Fireplaces Total
1
Heating
Natural Gas, Forced Air, Radiant
Exterior
Architectural Style
Contemporary
Community Features
Curbs, Sidewalks, Street Lights, Street Paved
Exterior Features
Deck, Patio, Roof Deck
Parking Spots
2
Financial
Buyer Agent Compensation
2.5% – $495Net Sale Price
HOA Frequency
Not Applicable
HOA Includes
None
Tax Year
2022
Taxes
$39,995
Debra Dobbs is one of Chicago’s top realtors with more than 39 years in the real estate business.
More About DebraMortgage Calculator
Map
Similar Listings Nearby
- 1540 N Lake Shore Drive #8N
Chicago, IL$3,800,000
0.00 miles away
- 1258 N Lake Shore Drive
Chicago, IL$3,800,000
0.00 miles away
- 57 E Division Street
Chicago, IL$3,750,000
0.00 miles away
- 111 E Bellevue Place
Chicago, IL$3,735,000
0.00 miles away
- 34 E BELLEVUE Place
Chicago, IL$3,699,000
0.00 miles away
- 537 W Grant Place
Chicago, IL$3,695,000
0.00 miles away
- 1259 W Wrightwood Avenue
Chicago, IL$3,595,000
0.00 miles away
- 1833 N Howe Street
Chicago, IL$3,500,000
0.00 miles away
- 2733 N Pulaski Road
Chicago, IL$3,500,000
0.00 miles away
- 1225 W George Street
Chicago, IL$3,500,000
0.00 miles away

2545 N Wayne Avenue
Chicago, IL
LIGHTBOX-IMAGES

