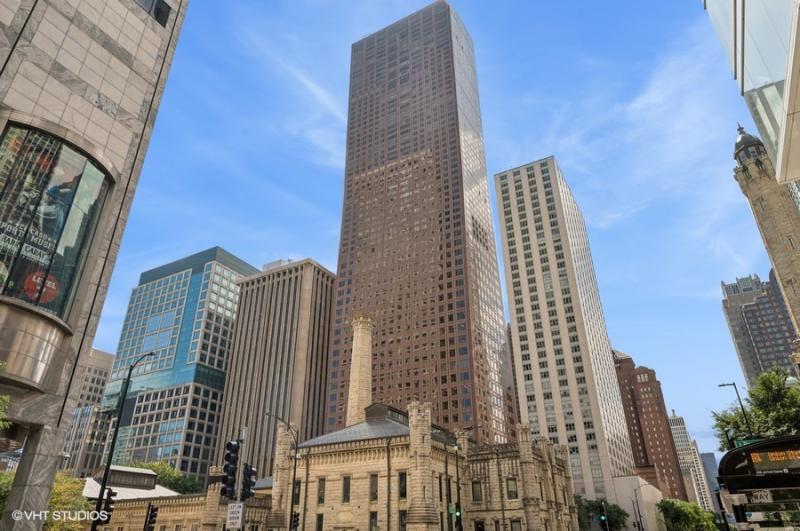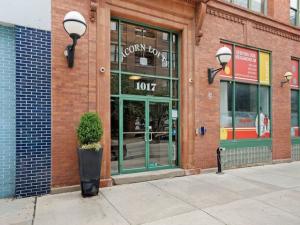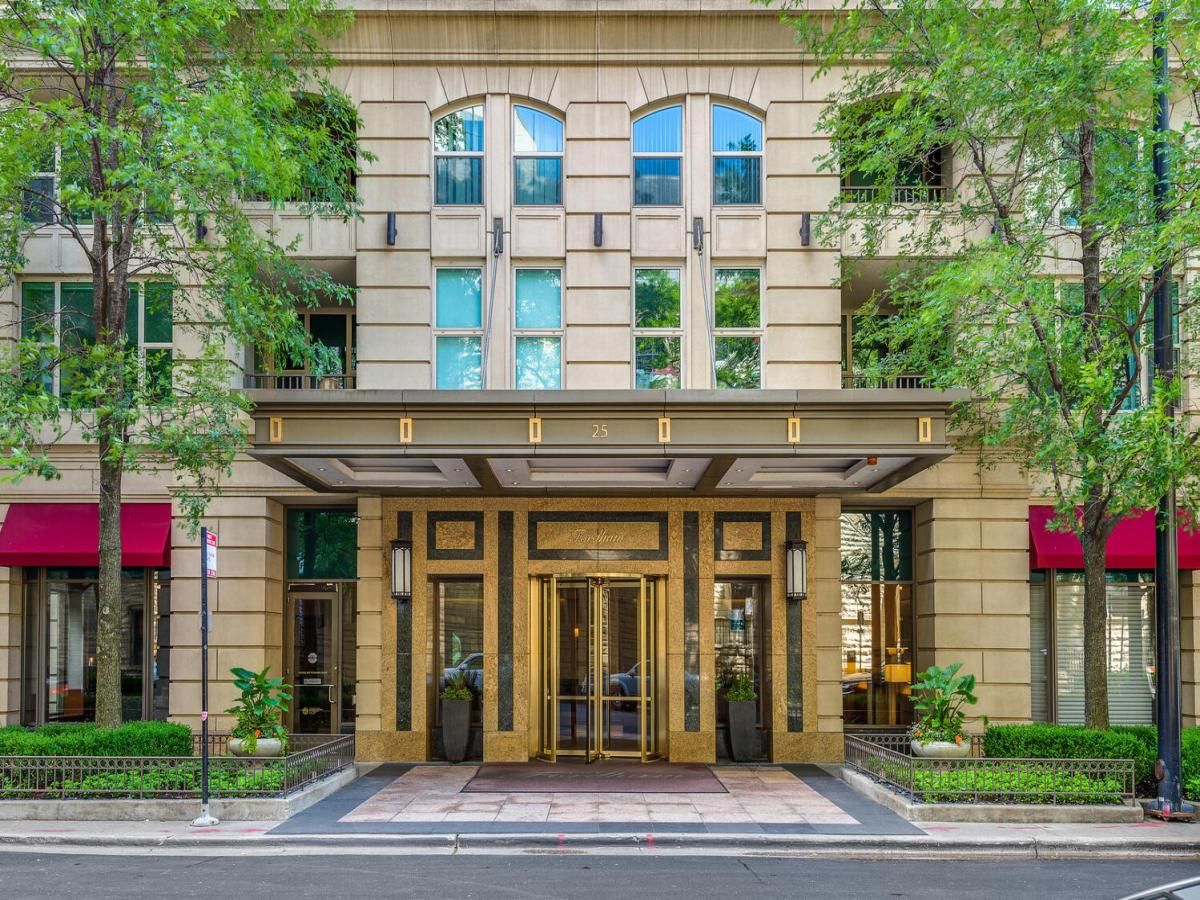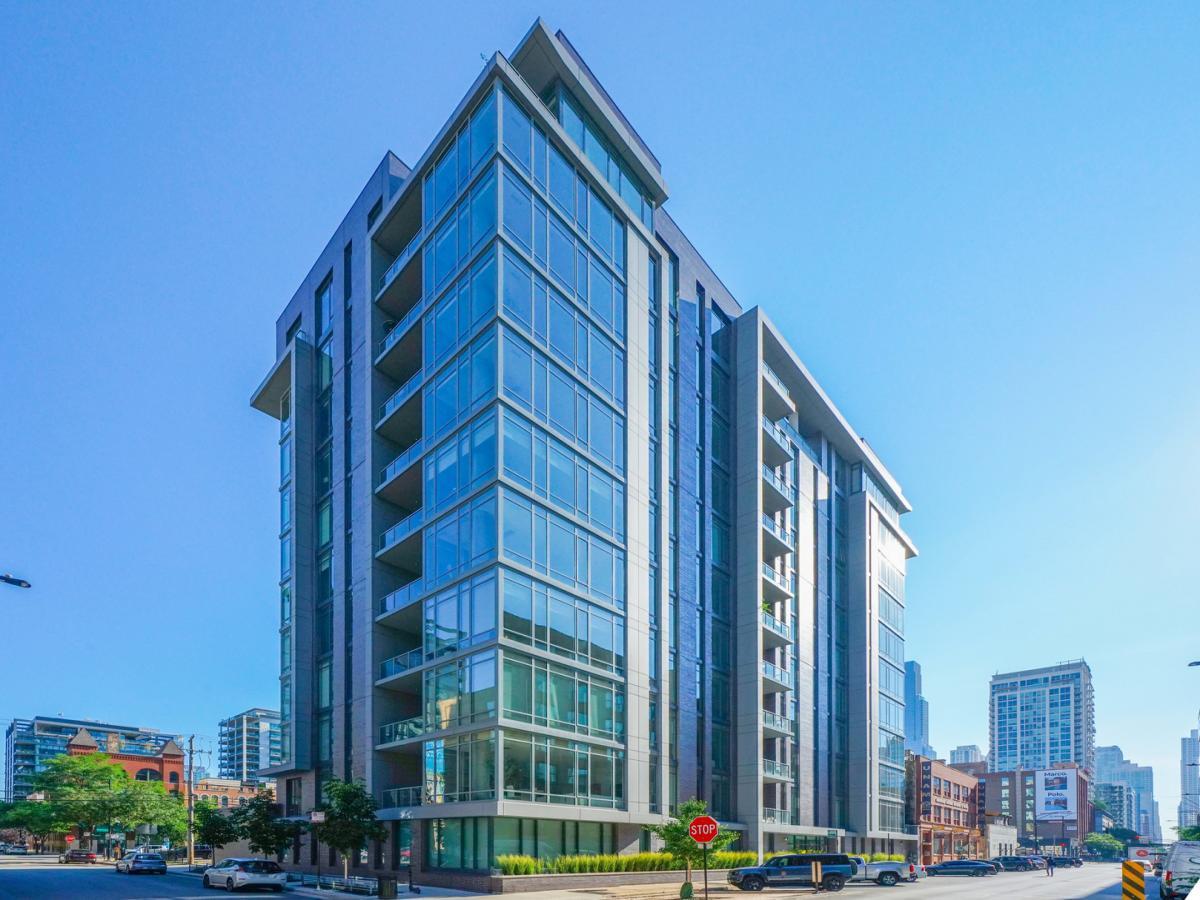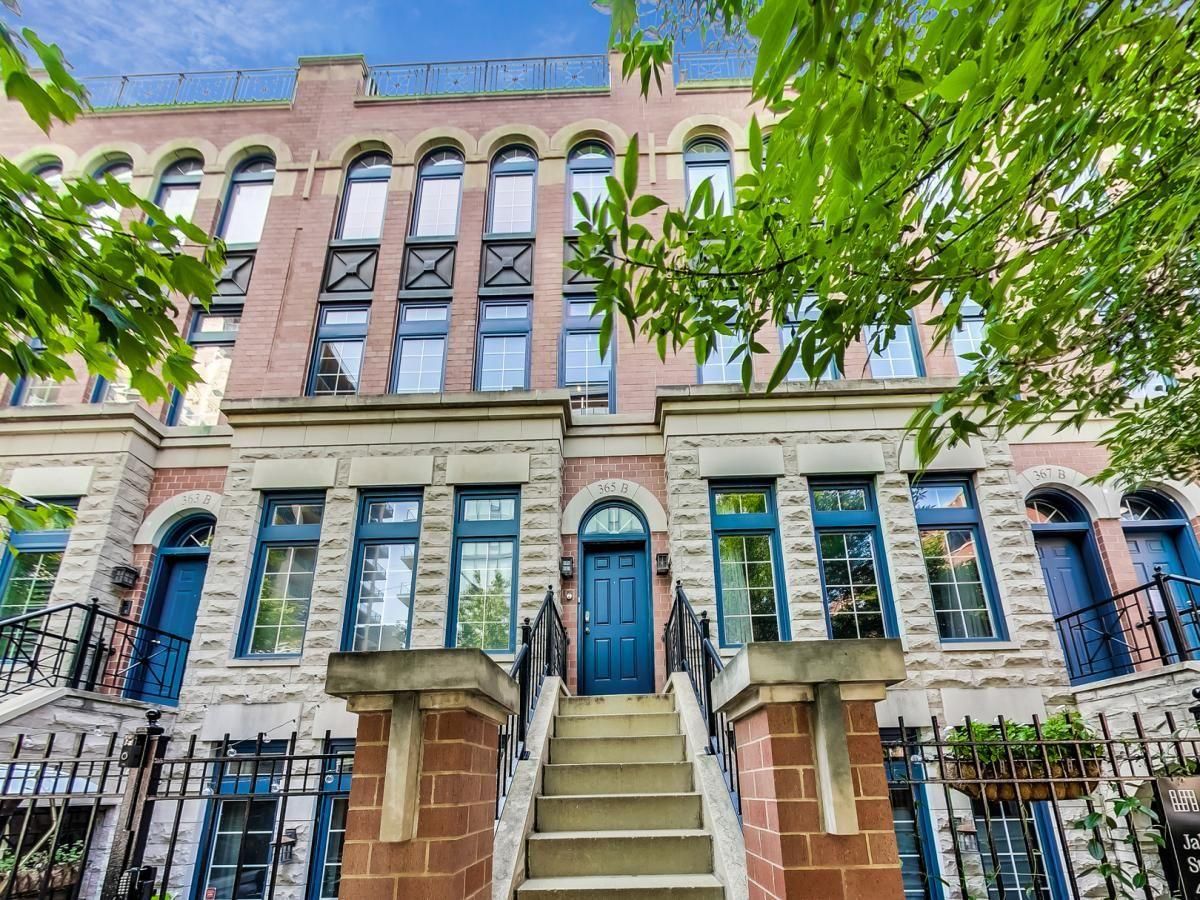$1,299,000
25 E Superior Street #3702
Chicago, IL, 60611
Iconic city views from every window living atop of the 37th floor of the prestigious Fordham! Gorgeous renovation by top designer Michael Richman offers lavish appointments including 3-tiered crown moldings, 6-inch baseboards, marble-surround fireplace and stunning sconce accent lighting. The huge open layout spans from the Family Room with custom lighted built-ins and terrace overview to the sumptuous Living Room with panoramic view backdrop to the elegant Dining Room with opulent chandelier and floating designer buffet. Crisp white Kitchen with endless cabinetry and glass front decor offers gourmet stainless appliances Miele, Wolfe and SubZero surrounding the center granite island with bar seating. Elegant renovated Bathroom offers stylish wallpaper, hammered sink and marble wood-grained vanity. Grand Primary suite with private bath features spectacular city views, glass door terrace and custom walk-in closet. Second Bedroom features exclusive ensuite bath and huge walk-in closet. Ideal split bedroom layout with flowing floor plan plus 2 terraces and oversized windows makes this unit ultra bright and airy. Special extras include tons of closet storage, new washer/dryer, new air conditioners and 2 private entrances to the home. Includes 1 parking space. Premiere location in Cathedral District walking to Michigan Avenue & Oak Street boutiques and dining. Superb amenities in this immaculately-run building with 24-hour Doorman, Concierge, Wine Cellar, Indoor Pool, Sauna, Theatre Room, Party Room, Gym and Sun Deck. This lavishly designed lux condo-in-the-sky is move-in ready! Can include the designer furniture as additional purchase option!
Property Details
Price:
$1,299,000
MLS #:
MRD12284184
Status:
Active Under Contract
Beds:
3
Baths:
3
Address:
25 E Superior Street #3702
Type:
Condo
Neighborhood:
CHI – Near North Side
City:
Chicago
Listed Date:
Feb 7, 2025
State:
IL
Finished Sq Ft:
2,650
ZIP:
60611
Year Built:
2004
Schools
School District:
299
Elementary School:
Ogden Elementary
Middle School:
Ogden Elementary
High School:
Wells Community Academy Senior H
Interior
Appliances
Double Oven, Dishwasher, High End Refrigerator, Washer, Dryer, Disposal, Stainless Steel Appliance(s), Range Hood, Gas Cooktop
Bathrooms
3 Full Bathrooms
Cooling
Central Air
Fireplaces Total
1
Heating
Natural Gas, Forced Air
Laundry Features
In Unit, Laundry Closet
Exterior
Association Amenities
Door Person, Elevator(s), Exercise Room, Storage, On Site Manager/ Engineer, Party Room, Sundeck, Indoor Pool, Sauna
Exterior Features
Balcony, End Unit
Parking Spots
1
Financial
HOA Fee
$2,070
HOA Frequency
Monthly
HOA Includes
Air Conditioning, Water, Gas, Insurance, Doorman, TV/Cable, Exercise Facilities, Pool, Exterior Maintenance, Lawn Care, Scavenger, Snow Removal, Internet
Tax Year
2023
Taxes
$22,299
Debra Dobbs is one of Chicago’s top realtors with more than 41 years in the real estate business.
More About DebraMortgage Calculator
Map
Similar Listings Nearby
- 161 E Chicago Avenue #50A
Chicago, IL$1,675,000
0.00 miles away
- 1017 W Washington Boulevard #2J
Chicago, IL$1,675,000
0.00 miles away
- 642 W Webster Avenue #1
Chicago, IL$1,660,000
0.00 miles away
- 25 E SUPERIOR Street #11D
Chicago, IL$1,650,000
0.00 miles away
- 401 N Wabash Avenue #32H
Chicago, IL$1,650,000
0.00 miles away
- 10 E Delaware Place #16B
Chicago, IL$1,650,000
0.00 miles away
- 1400 S Michigan Avenue #2801
Chicago, IL$1,650,000
0.00 miles away
- 360 W Erie Street #3D
Chicago, IL$1,649,999
0.00 miles away
- 60 E Monroe Street #5201
Chicago, IL$1,649,000
0.00 miles away
- 365 W Superior Street #B
Chicago, IL$1,648,900
0.00 miles away

25 E Superior Street #3702
Chicago, IL
LIGHTBOX-IMAGES


