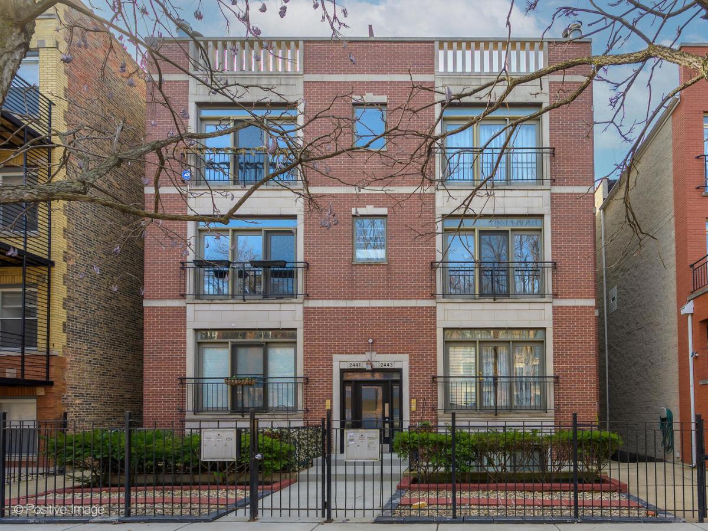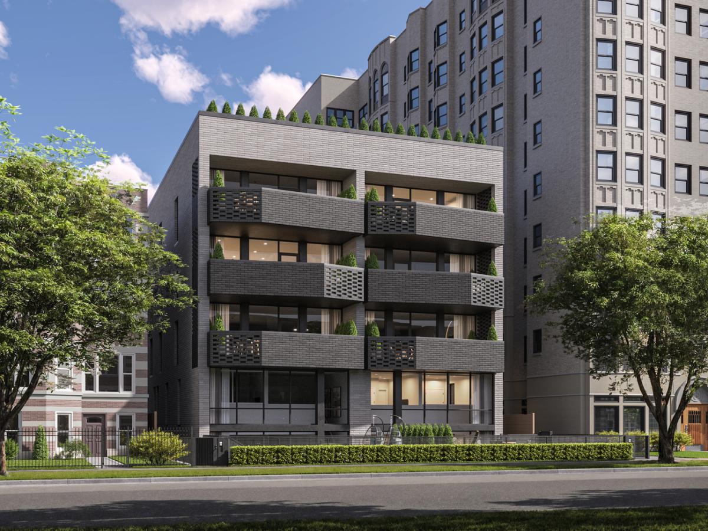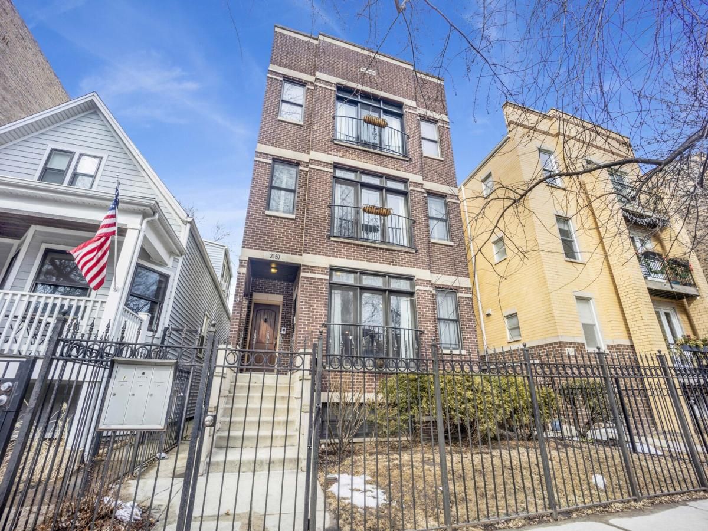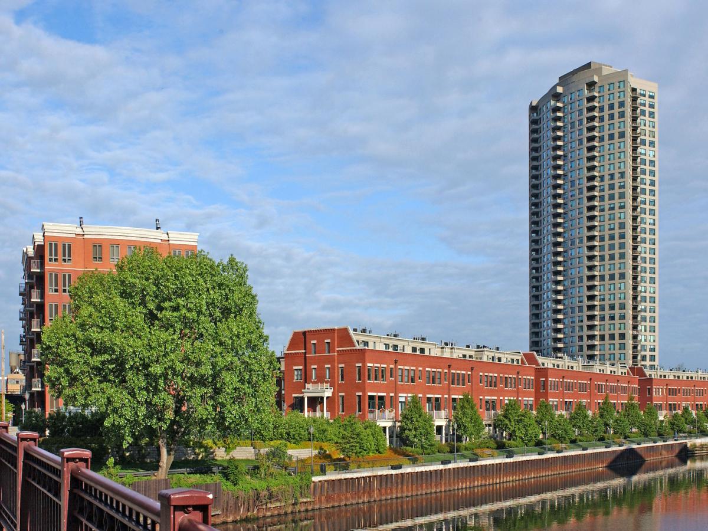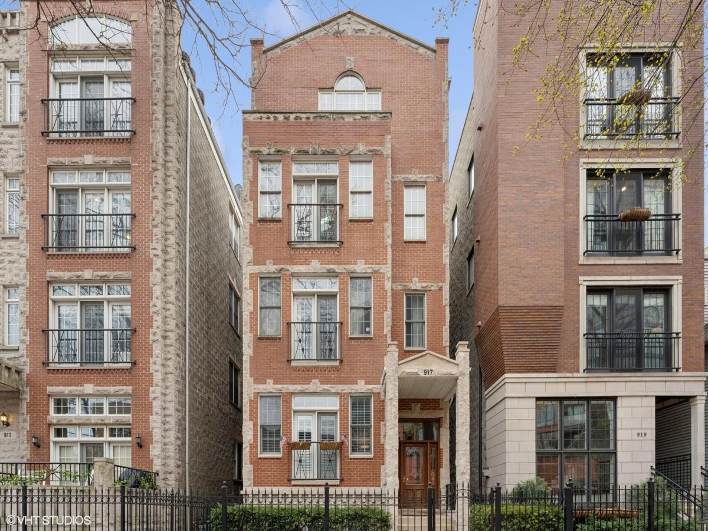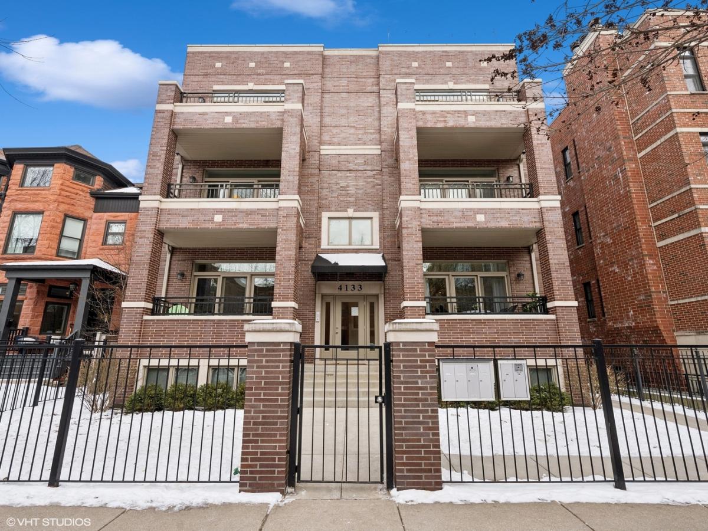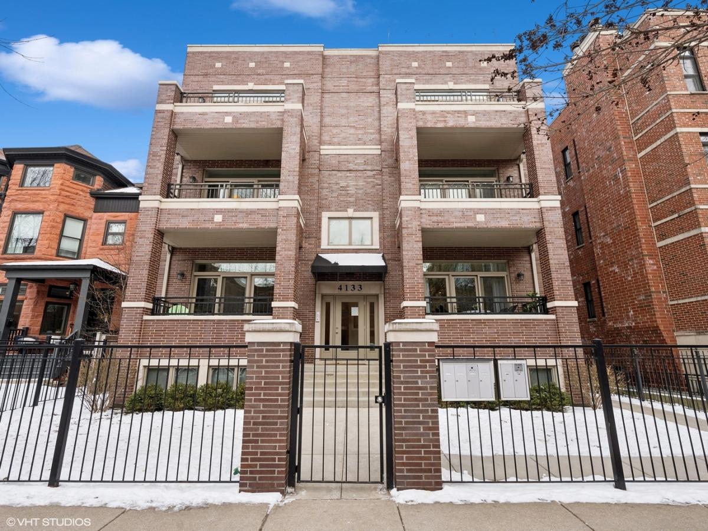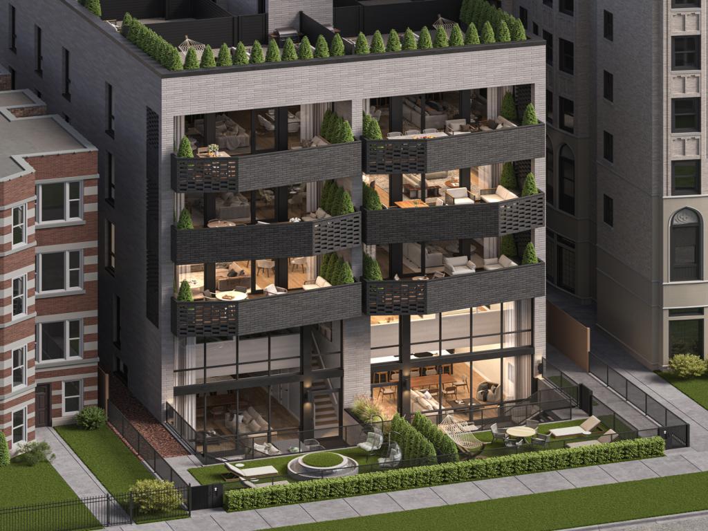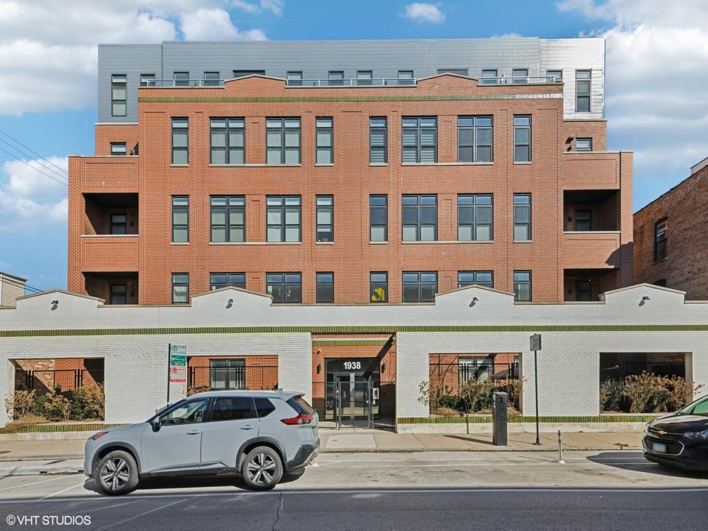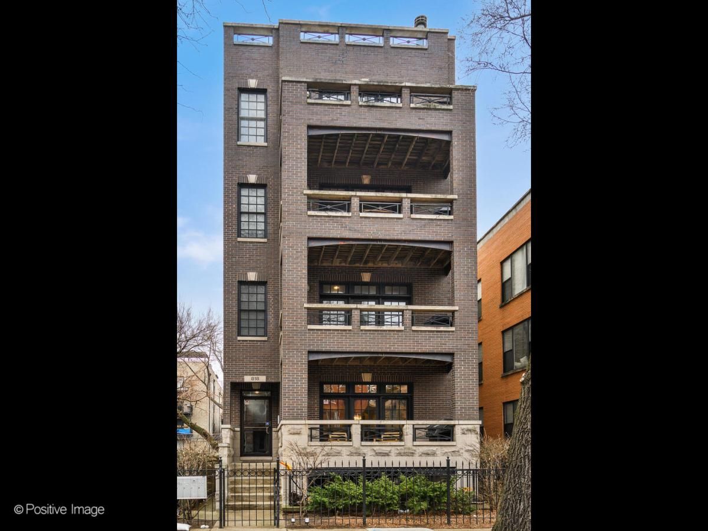$699,000
2441 W Walton Street #1
Chicago, IL, 60622
Welcome to this beautifully updated, like-new duplex down offering over 2,400 square feet of contemporary comfort and style in vibrant Ukrainian Village. This spacious 3-bedroom, 3-bath condo impresses with thoughtful updates and modern finishes throughout. The main level greets you with an expansive open floor plan, seamlessly blending the kitchen, dining, and living areas-perfect for both everyday living and entertaining. Highlights include bright hardwood floors, sleek quartz countertops, high-end stainless steel appliances, and a cozy gas/wood-burning fireplace. The spacious primary suite on this level easily fits a king-sized bed and opens to a serene screened-in porch. The ensuite bath is a true retreat, featuring radiant heated floors and a luxurious glass-enclosed steam shower. Downstairs, you’ll find a massive family room with a second fireplace (gas/wood), walk-out access to a private patio with built-in seating, and pre-wired home theatre capabilities-an entertainer’s dream. The lower level also features a second primary suite complete with a spa-like ensuite bath, showcasing marble tile, a soaking tub, rain shower, and dual vanities. An oversized laundry room offers incredible flexibility-whether you envision a chic workout space or premium custom storage. Additional features include abundant in-unit storage, one garage parking space in a fully enclosed and secure masonry garage, and a beautifully maintained building with a tranquil front rock garden nestled on a picturesque tree-lined street. Located just moments from all the excitement of Division Street, you’ll enjoy easy access to top-rated restaurants, boutique shopping, parks, grocery stores, and more. This home combines the best of city living with the comfort of a quiet residential setting.
Property Details
Price:
$699,000
MLS #:
MRD12321558
Status:
Pending
Beds:
3
Baths:
3
Address:
2441 W Walton Street #1
Type:
Condo
Neighborhood:
CHI – West Town
City:
Chicago
Listed Date:
Mar 28, 2025
State:
IL
Finished Sq Ft:
2,400
ZIP:
60622
Year Built:
2001
Schools
School District:
299
Interior
Appliances
Range, Microwave, Dishwasher, Refrigerator, High End Refrigerator, Washer, Dryer, Disposal, Stainless Steel Appliance(s)
Bathrooms
3 Full Bathrooms
Cooling
Central Air
Fireplaces Total
2
Heating
Natural Gas, Radiant Floor
Laundry Features
Washer Hookup, In Unit
Exterior
Construction Materials
Brick, Block
Parking Features
Garage Owned, Attached, Garage
Parking Spots
1
Financial
HOA Fee
$205
HOA Frequency
Monthly
HOA Includes
Water, Insurance, Scavenger
Tax Year
2023
Taxes
$7,328
Debra Dobbs is one of Chicago’s top realtors with more than 41 years in the real estate business.
More About DebraMortgage Calculator
Map
Similar Listings Nearby
- 211 N Harbor Drive #1803
Chicago, IL$900,000
0.00 miles away
- 5114 S Kenwood Avenue #1A
Chicago, IL$900,000
0.00 miles away
- 2150 W Addison Street #1
Chicago, IL$900,000
0.00 miles away
- 400 N Clinton Street #608
Chicago, IL$900,000
0.00 miles away
- 917 W Altgeld Street #3
Chicago, IL$900,000
0.00 miles away
- 4133 N Kenmore Avenue #2N
Chicago, IL$900,000
0.00 miles away
- 4133 N Kenmore Avenue #2S
Chicago, IL$900,000
0.00 miles away
- 5114 S Kenwood Avenue #3B
Chicago, IL$900,000
0.00 miles away
- 1938 W Augusta Boulevard #504
Chicago, IL$900,000
0.00 miles away
- 818 W Aldine Avenue #1
Chicago, IL$900,000
0.00 miles away

2441 W Walton Street #1
Chicago, IL
LIGHTBOX-IMAGES

