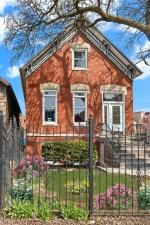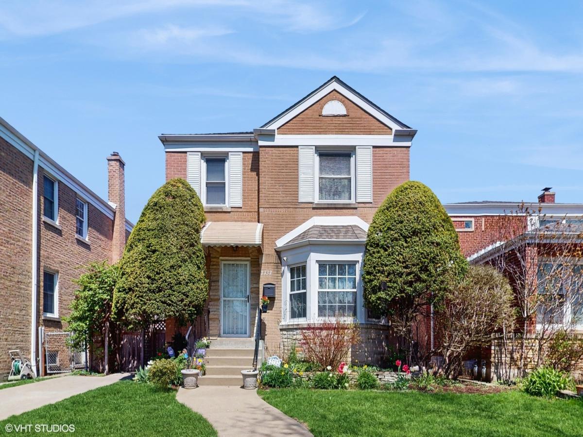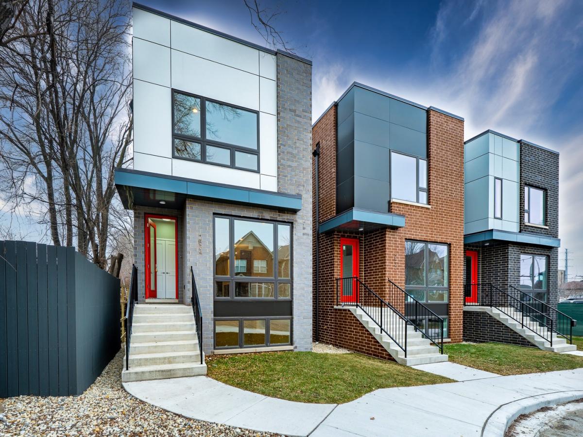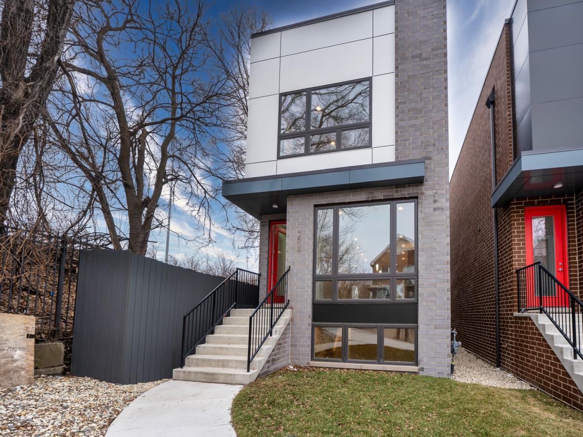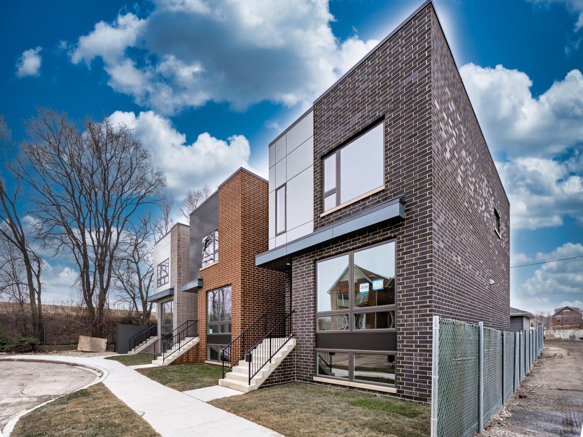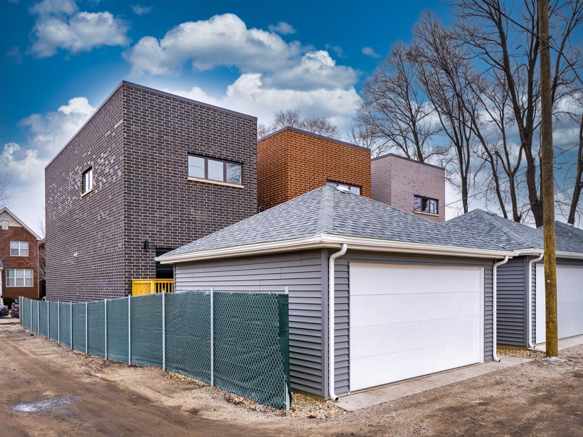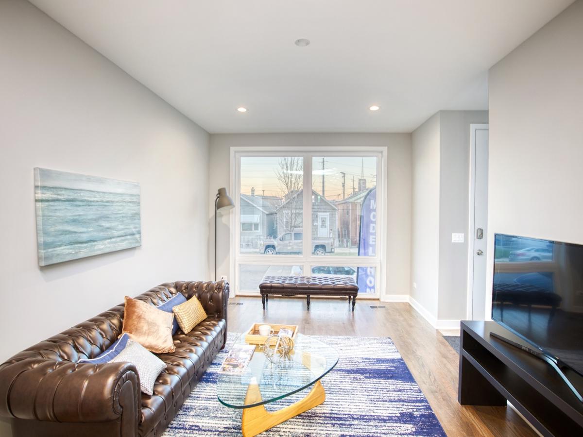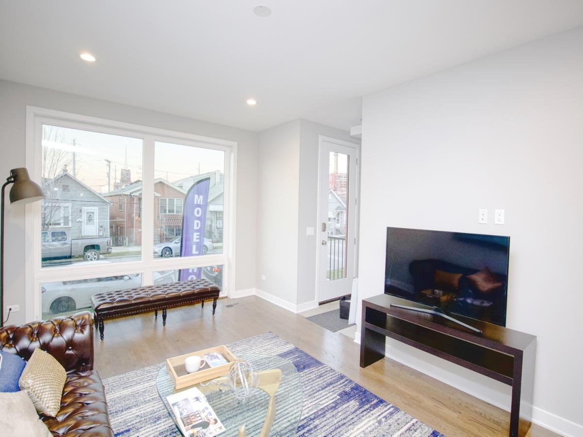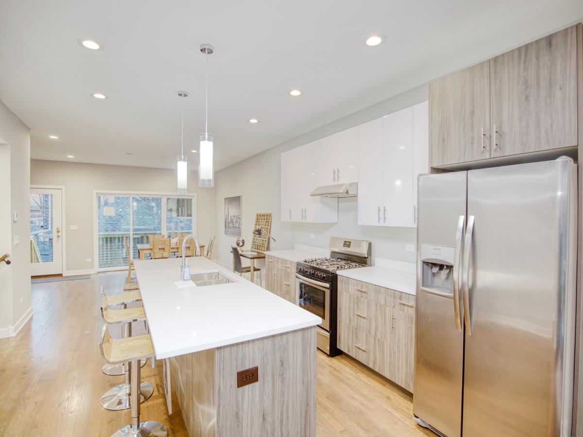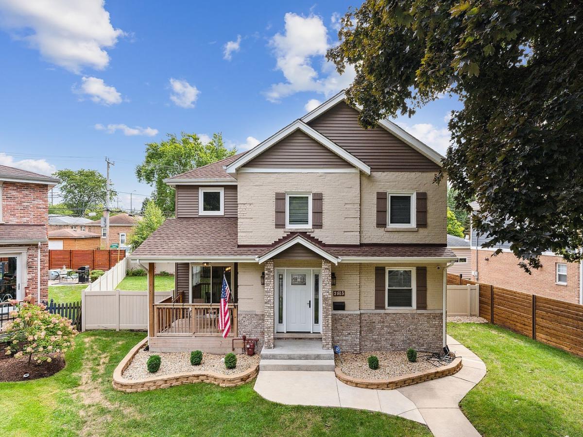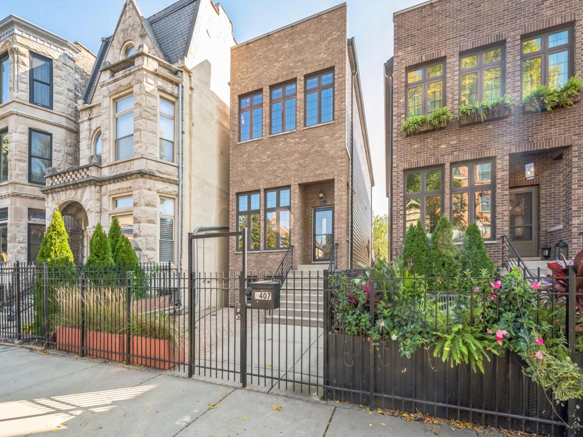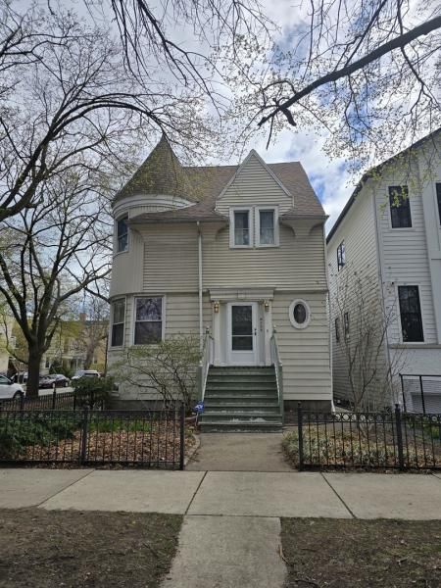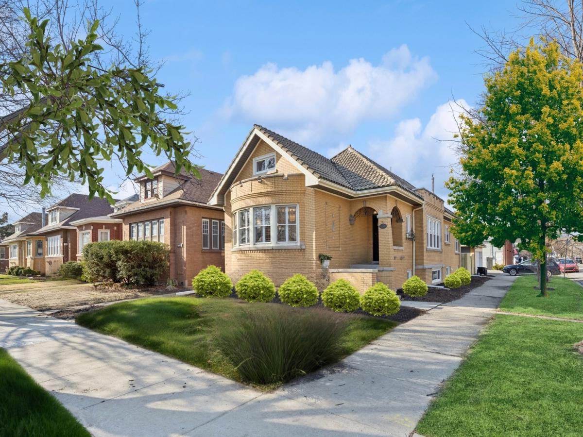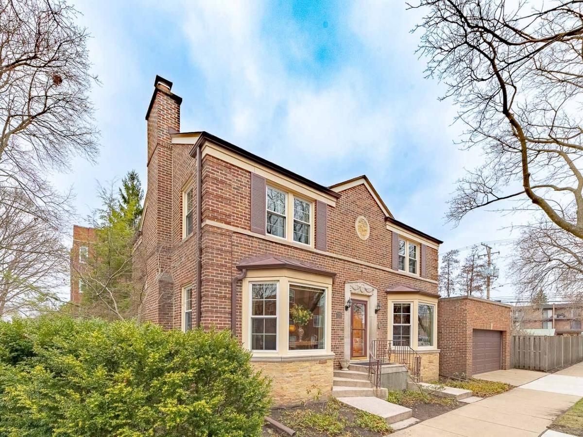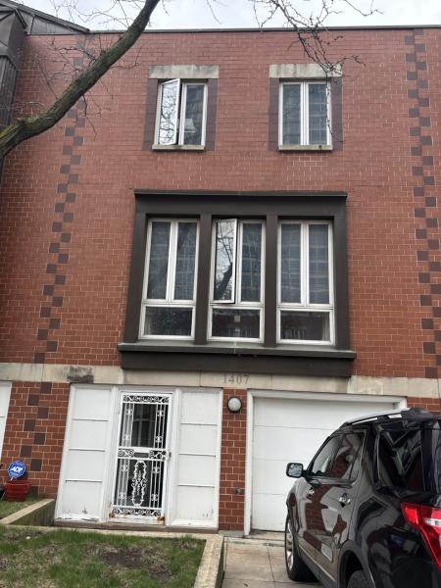$599,000
2430 W Arthington Street
Chicago, IL, 60612
This meticulously maintained brick home features a guest suite, 3 bedrooms, and 12′ ceilings spanning well over 3000 square feet. It is located in a rapidly growing area with new construction homes in the Tri-Taylor/Medical District; Rush, University of Illinois| Chicago and Cook County hospitals all within 5 minutes. Upon entering the home, you are greeted by arched 12-foot ceilings and spacious open living and dining spaces with beautiful Brazilian cherry hardwood floors. South and west-facing windows allowing the light to pour in nonstop, along with a cozy gas-burning fireplace, enhance the space’s ambiance. Adjacent to the main living area is a den, an office nook, and a full bathroom. The kitchen and breakfast room highlight granite countertops, stainless steel appliances, a pantry, and an under-mount sink. Patio doors lead to a large deck that is perfect for grilling and entertaining. Beyond that is a 2 car garage and tons of outdoor space. On the second level, there are three large bedrooms and a half bathroom. Moving downstairs, an established in-law suite can easily be transformed into a family room, home office, or additional living space. The utility room includes a side-by-side washer and dryer, ample workshop space, and additional storage. You will love the brand-new HVAC system, including AC Compressor. Perfectly located near parks, restaurants, and the Medical District, with fantastic access to the Blue Line and highways, you’re just minutes away from the vibrant Chicago Loop! The 25 x 125 lot to the east is available for sale separately from the same owner – you can create a beautiful side yard and a 50′ X 125 Property, 6,250 square feet – both parcels are zoned RT3.5 per city of Chicago zoning map.
Property Details
Price:
$599,000
MLS #:
MRD12334510
Status:
Pending
Beds:
3
Baths:
3
Address:
2430 W Arthington Street
Type:
Single Family
Neighborhood:
CHI – Near West Side
City:
Chicago
Listed Date:
Apr 9, 2025
State:
IL
Finished Sq Ft:
3,050
ZIP:
60612
Year Built:
1909
Schools
School District:
299
Interior
Appliances
Range, Microwave, Dishwasher, Refrigerator, Washer, Dryer, Disposal, Stainless Steel Appliance(s), Range Hood
Bathrooms
2 Full Bathrooms, 1 Half Bathroom
Cooling
Central Air
Fireplaces Total
1
Flooring
Hardwood
Heating
Natural Gas
Laundry Features
In Unit
Exterior
Construction Materials
Brick
Parking Features
Off Alley, On Site, Garage Owned, Detached, Garage
Parking Spots
2
Financial
HOA Frequency
Not Applicable
HOA Includes
None
Tax Year
2023
Taxes
$7,198
Debra Dobbs is one of Chicago’s top realtors with more than 41 years in the real estate business.
More About DebraMortgage Calculator
Map
Similar Listings Nearby
- 2732 W Chase Avenue
Chicago, IL$775,000
4.84 miles away
- 2123 N Austin Avenue
Chicago, IL$775,000
1.64 miles away
- 2520 S Stark Street
Chicago, IL$769,000
4.96 miles away
- 3358 W Evergreen Avenue
Chicago, IL$765,000
4.30 miles away
- 2615 W 102nd Place
Chicago, IL$765,000
4.92 miles away
- 3407 S Calumet Avenue
Chicago, IL$750,000
3.83 miles away
- 4157 N Paulina Street
Chicago, IL$750,000
3.69 miles away
- 5500 W Pensacola Avenue
Chicago, IL$750,000
1.79 miles away
- 7136 N Washtenaw Avenue
Chicago, IL$749,900
1.37 miles away
- 1407 S Plymouth Court
Chicago, IL$737,000
1.86 miles away

2430 W Arthington Street
Chicago, IL
LIGHTBOX-IMAGES

