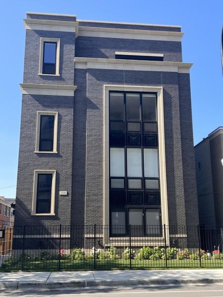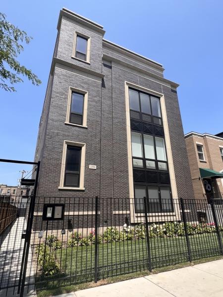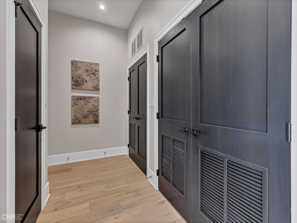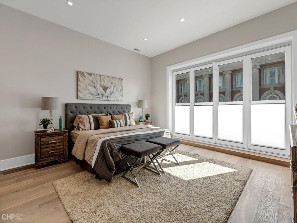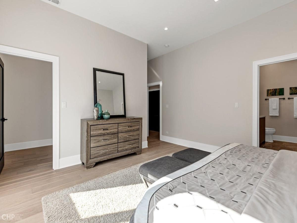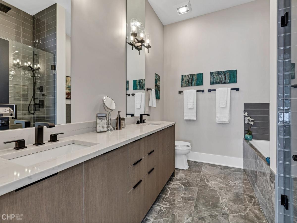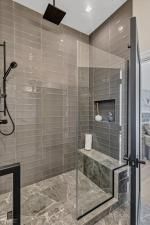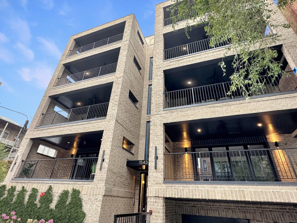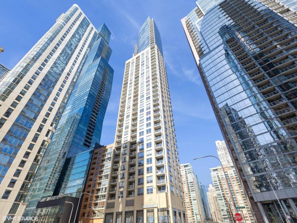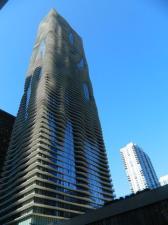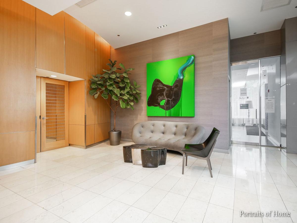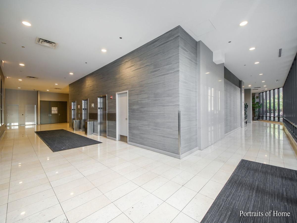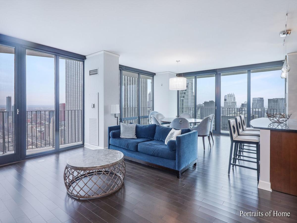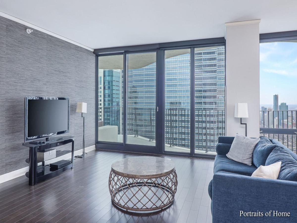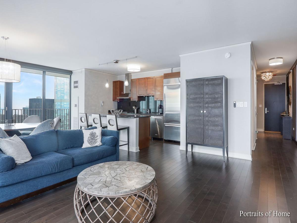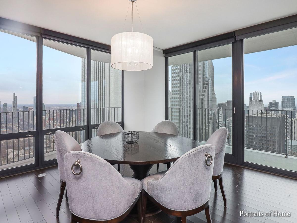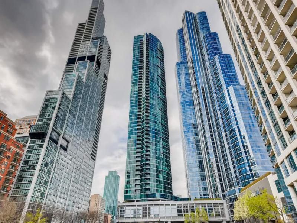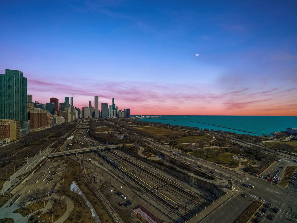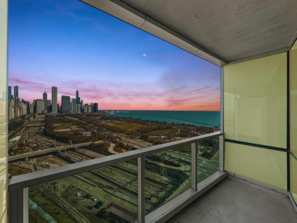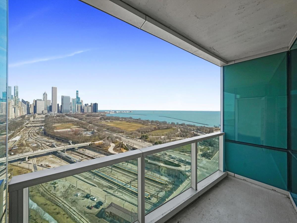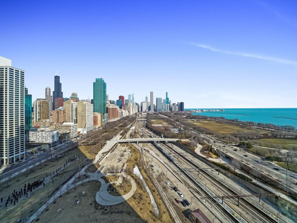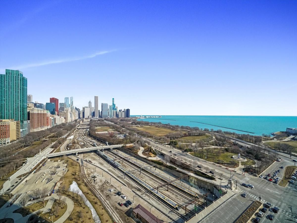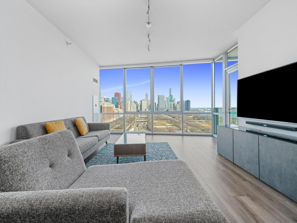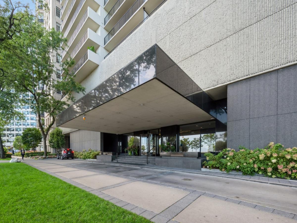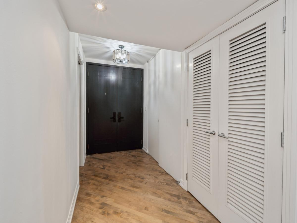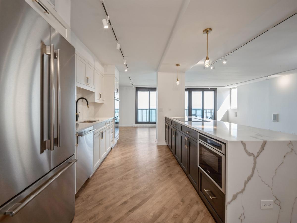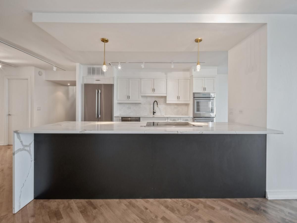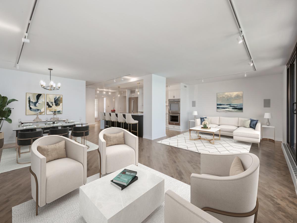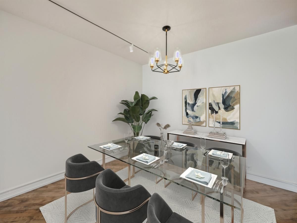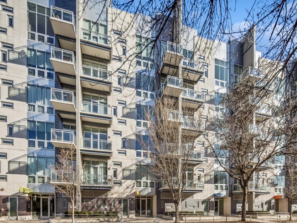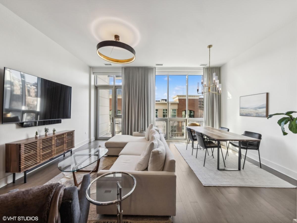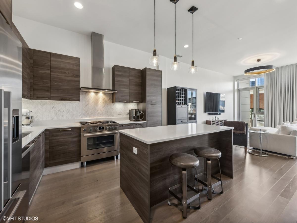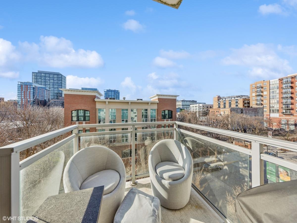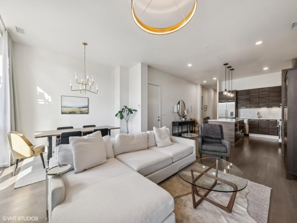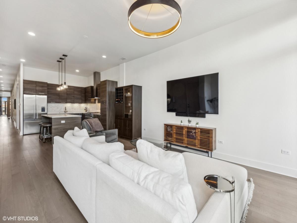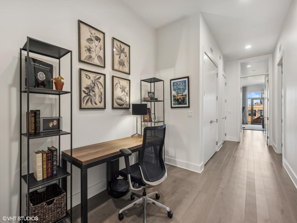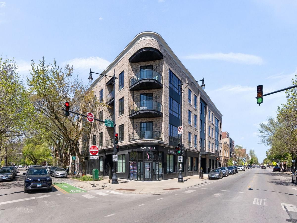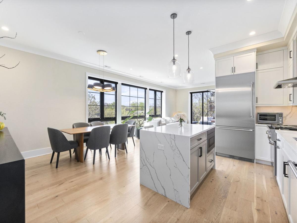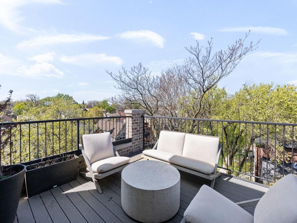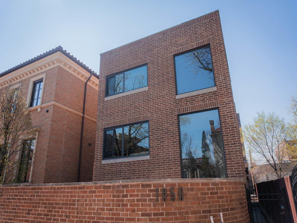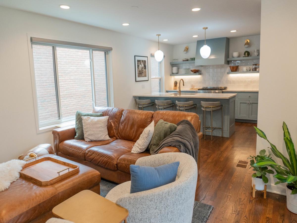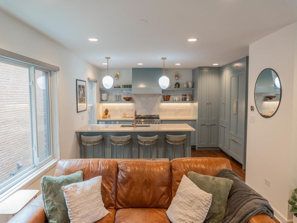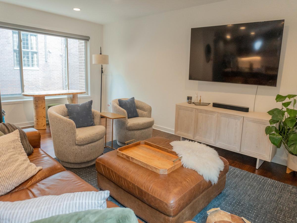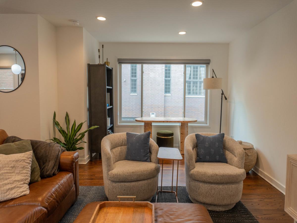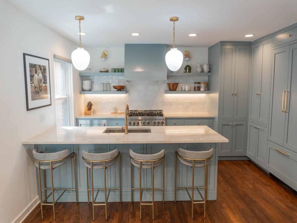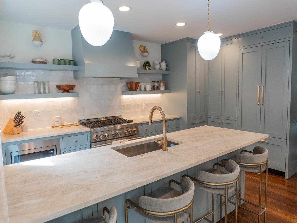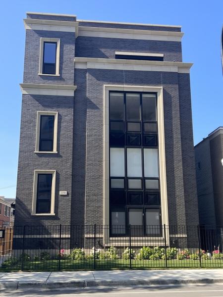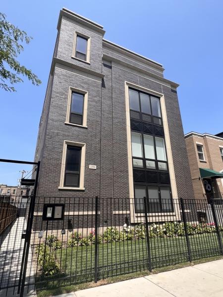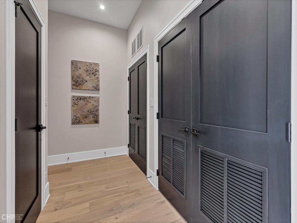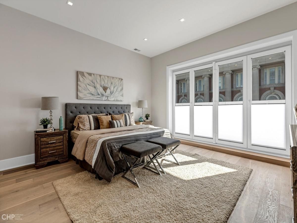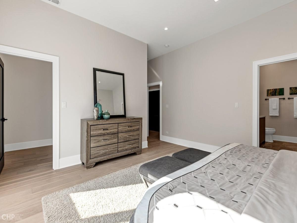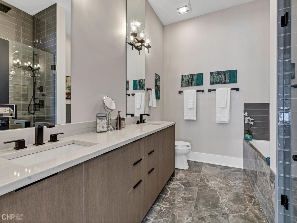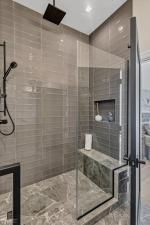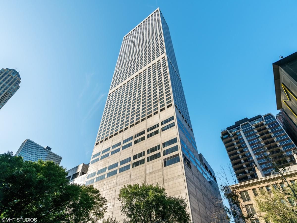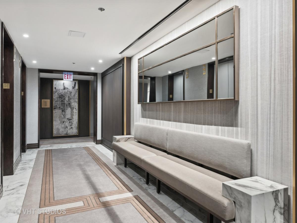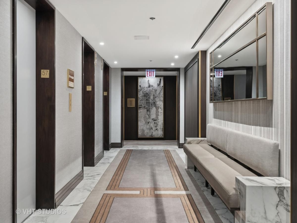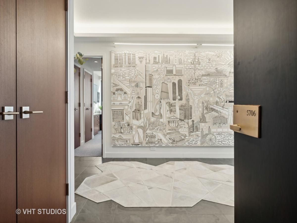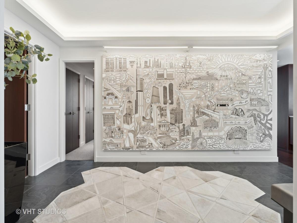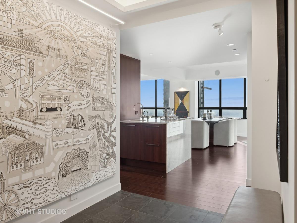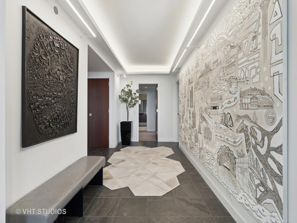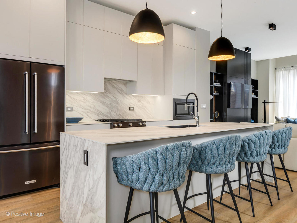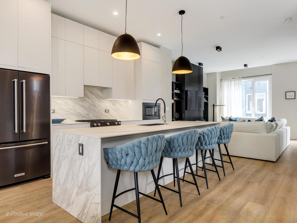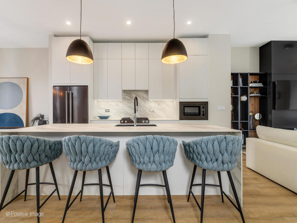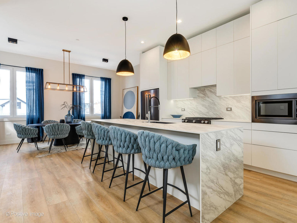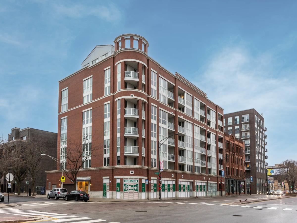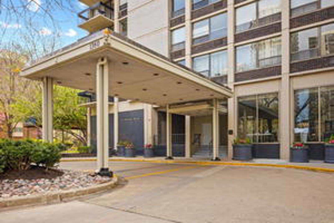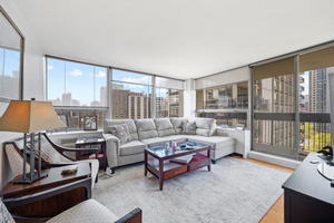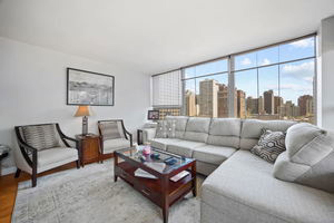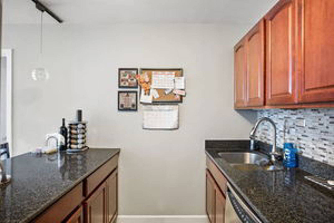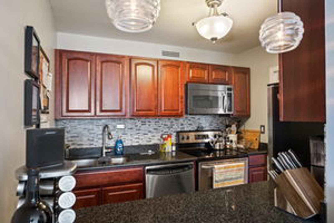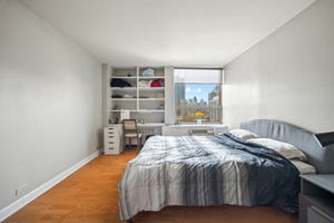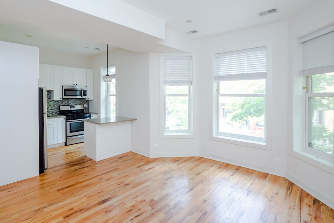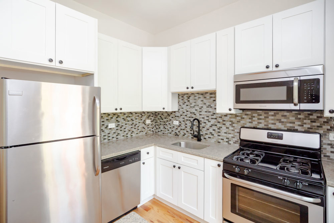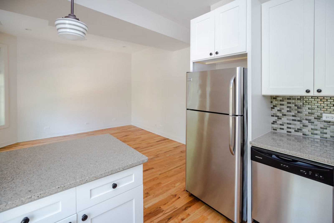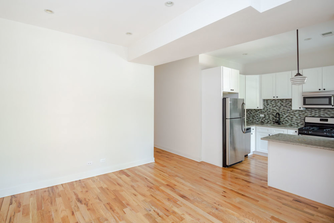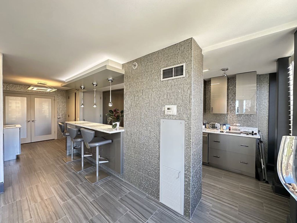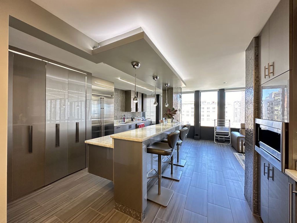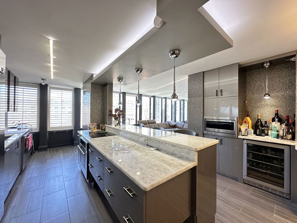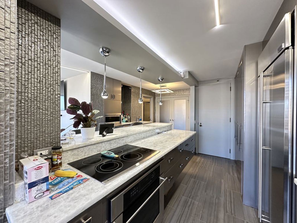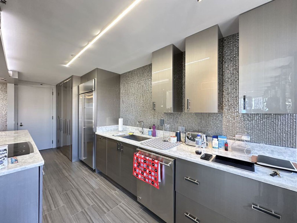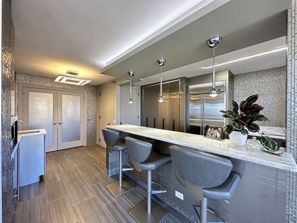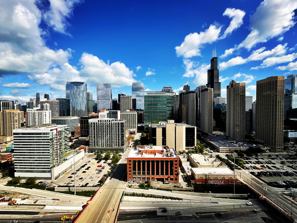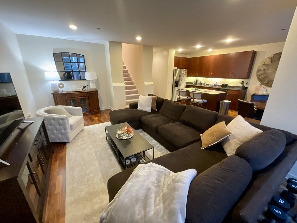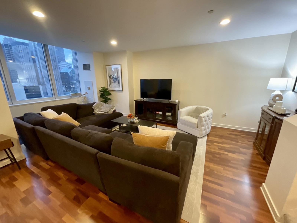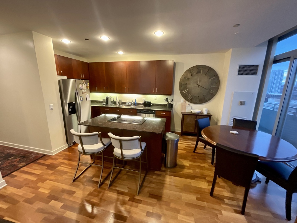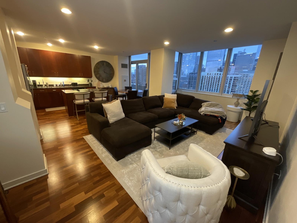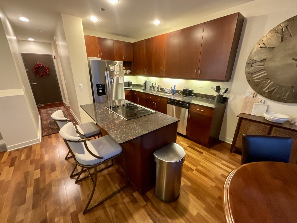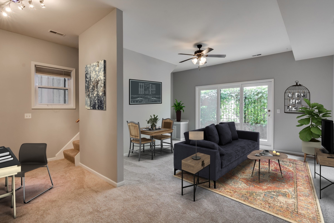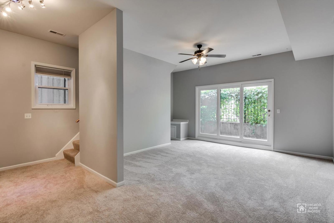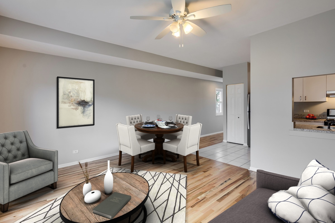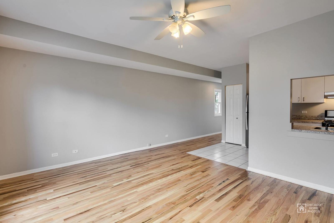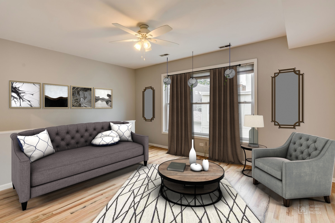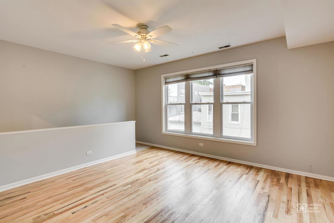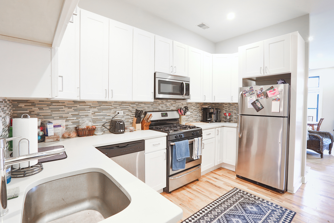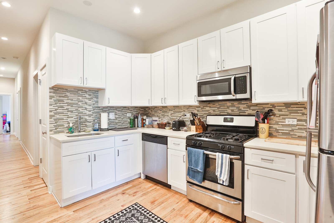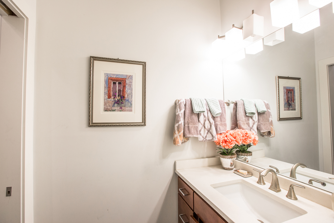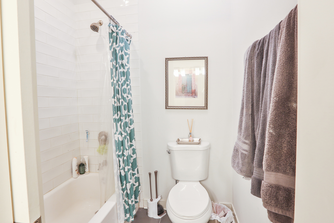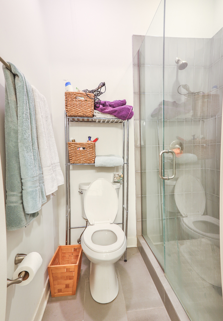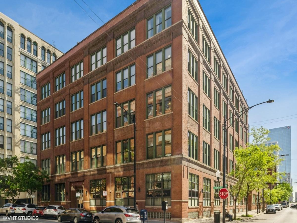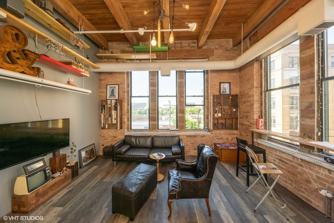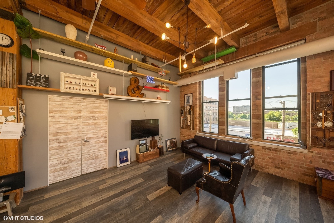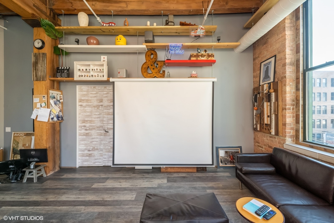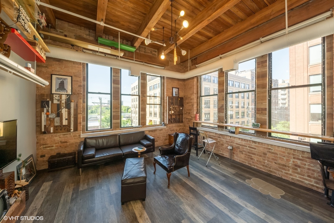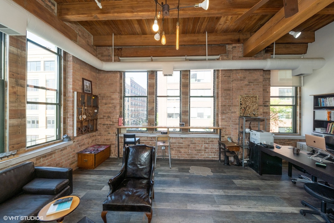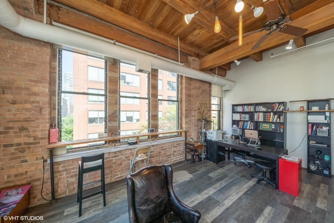There are multiple listings for this address:
$819,900
2250 W Jackson Boulevard #4
Chicago, IL, 60612
Discover the epitome of luxury living in the heart of Chicago’s Near West Side/Medical District Neighborhood. This premier penthouse is nestled in a boutique 4-unit building, offering an intelligent transitional design with an exclusive and sophisticated living experience. As you step out of the whisper quit elevator with private in-unit access into this 2400 sqft haven, you are greeted by an expansive living area that offers the spaciousness of a single-family home, with 3 large bedrooms, 3 full baths, and soaring 10′ tall ceilings. The open floor plan features a separate dining room and living room with a 42″ wide linear contemporary gas fireplace, all controlled from your wireless smart device. The heart of this home is the gourmet kitchen, a culinary dream, complete with flat panel cabinetry, quartz countertops, full slab backsplash, a 10-foot island with waterfall edge, and top-of-the-line built-in Thermador appliances. Two separate food pantries provide plenty of storage for all your cooking necessities. Wide plank engineered hardwood floors and swing-in/tilt-in European windows throughout, add to the modern elegance of the interior. The primary suite is a sanctuary of tranquility, featuring dual walk-in closets, custom 8′ tall shelving and a spa-like en-suite bathroom with overhead & handheld shower with floor to ceiling tile, separate deep soaking tub, and an 11′ wide retracting accordion glass door system that leads to a private walk-out terrace to enjoy the outdoors without leaving your primary bedroom suite. From the living room, step out onto your stunning 250 sqft porcelain 4th floor terrace, accessed by a second 16′ wide retracting accordion glass door system that effortlessly combines your terrace and living room space into the perfect flex space with over 600sqft great for entertaining and sure to impress your guests. However, the luxury doesn’t stop there. You have the private access and exclusive roof rights to an additional 650sqft floating porcelain paver rooftop deck. From your private rooftop, experience panoramic City views, with the ability to add another 400sqft of decking for a rooftop deck like no other with over 1,000 sqft!!! The rooftop deck has been designed to support an outdoor kitchen, all your outdoor furniture and accessories, roof garden, outdoor whirlpool, and more. Gas, electric and water are all provided to the rooftop deck. This secure building features one car garage parking, security cameras at all access points, a main gate camera buzzer system, and an automatic front/rear yard sprinkler system. With its prime location close to expressways, public transportation, shopping, and just a five-minute drive from downtown, this penthouse, is more than just a home; it’s a statement of luxury and sophistication in one of Chicago’s most sought-after neighborhoods.
Property Details
Price:
$819,900
MLS #:
MRD12045744
Status:
Active
Beds:
3
Baths:
3
Address:
2250 W Jackson Boulevard #4
Type:
Condo
City:
Chicago
Listed Date:
May 2, 2024
State:
IL
Finished Sq Ft:
2,400
ZIP:
60612
Year Built:
2022
Schools
School District:
299
Elementary School:
Dett Elementary School
Middle School:
Dett Elementary School
High School:
Crane Technical Prep High School
Interior
Appliances
Range, Microwave, Dishwasher, High End Refrigerator, Washer, Dryer, Disposal, Range Hood, Front Controls on Range/ Cooktop, Intercom, Gas Oven
Bathrooms
3 Full Bathrooms
Cooling
Central Air
Fireplaces Total
1
Heating
Natural Gas
Laundry Features
In Unit, Laundry Closet
Exterior
Exterior Features
Deck, Roof Deck
Parking Spots
1
Roof
Rubber
Financial
Buyer Agent Compensation
2.5% – $495 (ON NET SALE PRICE)% of New Construction Base Price
HOA Fee
$485
HOA Frequency
Monthly
HOA Includes
Water, Insurance, Exterior Maintenance, Lawn Care, Other
Tax Year
2022
Debra Dobbs is one of Chicago’s top realtors with more than 39 years in the real estate business.
More About DebraMortgage Calculator
Map
Similar Listings Nearby
- 1543 N Wieland Street #1N
Chicago, IL$1,065,000
0.00 miles away
- 3140 N SHEFFIELD Avenue #701
Chicago, IL$1,060,000
0.00 miles away
- 420 E WATERSIDE Drive #3314
Chicago, IL$1,057,000
0.00 miles away
- 236 S Green Street #3N
Chicago, IL$1,050,000
0.00 miles away
- 225 N Columbus Drive #5901
Chicago, IL$1,050,000
0.00 miles away
- 1201 S Prairie Avenue #2002
Chicago, IL$1,050,000
0.00 miles away
- 1212 N Lake Shore Drive #25AS
Chicago, IL$1,050,000
0.00 miles away
- 1128 W Adams Street #4E
Chicago, IL$1,050,000
0.00 miles away
- 3808 N Lincoln Avenue #405
Chicago, IL$1,050,000
0.00 miles away
- 1956 N Burling Street #B
Chicago, IL$1,050,000
0.00 miles away

2250 W Jackson Boulevard #4
Chicago, IL
$0
2250 W Jackson Boulevard #4
Chicago, IL, 60612
Discover the epitome of luxury living in the heart of Chicago’s Near West Side/Medical District Neighborhood. This premier penthouse is nestled in a boutique 4-unit building, offering an intelligent transitional design with an exclusive and sophisticated living experience. As you step out of the whisper quit elevator with private in-unit access into this 2400 sqft haven, you are greeted by an expansive living area that offers the spaciousness of a single-family home, with 3 large bedrooms, 3 full baths, and soaring 10′ tall ceilings. The open floor plan features a separate dining room and living room with a 42″ wide linear contemporary gas fireplace, all controlled from your wireless smart device. The heart of this home is the gourmet kitchen, a culinary dream, complete with flat panel cabinetry, quartz countertops, full slab backsplash, a 10-foot island with waterfall edge, and top-of-the-line built-in Thermador appliances. Two separate food pantries provide plenty of storage for all your cooking necessities. Wide plank engineered hardwood floors and swing-in/tilt-in European windows throughout, add to the modern elegance of the interior. The primary suite is a sanctuary of tranquility, featuring dual walk-in closets, custom 8′ tall shelving and a spa-like en-suite bathroom with overhead & handheld shower with floor to ceiling tile, separate deep soaking tub, and an 11′ wide retracting accordion glass door system that leads to a private walk-out terrace to enjoy the outdoors without leaving your primary bedroom suite. From the living room, step out onto your stunning 250 sqft porcelain 4th floor terrace, accessed by a second 16′ wide retracting accordion glass door system that effortlessly combines your terrace and living room space into the perfect flex space with over 600sqft great for entertaining and sure to impress your guests. However, the luxury doesn’t stop there. You have the private access and exclusive roof rights to an additional 650sqft floating porcelain paver rooftop deck. From your private rooftop, experience panoramic City views, with the ability to add another 400sqft of decking for a rooftop deck like no other with over 1,000 sqft!!! The rooftop deck has been designed to support an outdoor kitchen, all your outdoor furniture and accessories, roof garden, outdoor whirlpool, and more. Gas, electric and water are all provided to the rooftop deck. This secure building features one car garage parking, security cameras at all access points, a main gate camera buzzer system, and an automatic front/rear yard sprinkler system. With its prime location close to expressways, public transportation, shopping, and just a five-minute drive from downtown, this penthouse, is more than just a home; it’s a statement of luxury and sophistication in one of Chicago’s most sought-after neighborhoods.
Property Details
Price:
$0
MLS #:
MRD12045793
Status:
Active
Beds:
3
Baths:
3
Address:
2250 W Jackson Boulevard #4
Type:
Rental
City:
Chicago
Listed Date:
May 2, 2024
State:
IL
Finished Sq Ft:
2,400
ZIP:
60612
Year Built:
2022
Schools
School District:
299
Elementary School:
Dett Elementary School
Middle School:
Dett Elementary School
High School:
Crane Technical Prep High School
Interior
Appliances
Range, Microwave, Dishwasher, High End Refrigerator, Washer, Dryer, Disposal, Range Hood, Front Controls on Range/ Cooktop, Intercom, Gas Oven
Bathrooms
3 Full Bathrooms
Cooling
Central Air
Fireplaces Total
1
Heating
Natural Gas
Laundry Features
In Unit, Laundry Closet
Exterior
Exterior Features
Deck, Roof Deck
Parking Spots
1
Roof
Rubber
Financial
Buyer Agent Compensation
2.5% – $495 (ON NET SALE PRICE)% of New Construction Base Price
HOA Fee
$485
HOA Frequency
Monthly
HOA Includes
Water, Insurance, Exterior Maintenance, Lawn Care, Other
Tax Year
2022
Debra Dobbs is one of Chicago’s top realtors with more than 39 years in the real estate business.
More About DebraMortgage Calculator
Map
Similar Listings Nearby
- 180 E Pearson Street #5706
Chicago, IL$12,000
0.00 miles away
- 4256 W BELMONT Avenue
Chicago, IL$6,200
0.00 miles away
- 1552 N North Park Avenue #605
Chicago, IL$5,250
0.00 miles away
- 1360 N Sandburg Terrace #1001
Chicago, IL$4,800
0.00 miles away
- 1716 N North Park Avenue #2
Chicago, IL$4,750
0.00 miles away
- 1230 N STATE Parkway #14B
Chicago, IL$4,500
0.00 miles away
- 737 W Washington Boulevard #1603
Chicago, IL$4,200
0.00 miles away
- 1267 N Honore Street #1
Chicago, IL$4,200
0.00 miles away
- 1056 N Hermitage Avenue #PH
Chicago, IL$4,200
0.00 miles away
- 331 S Peoria Street #304
Chicago, IL$4,150
0.00 miles away
LIGHTBOX-IMAGES

