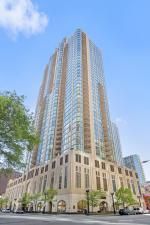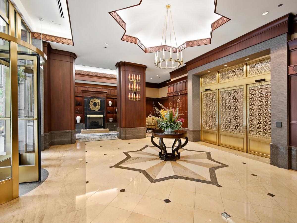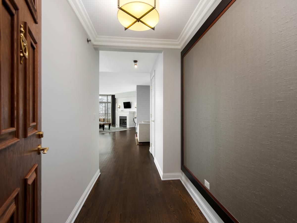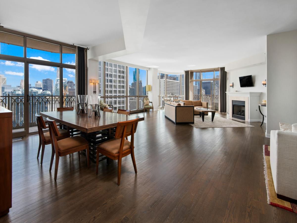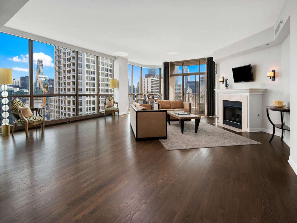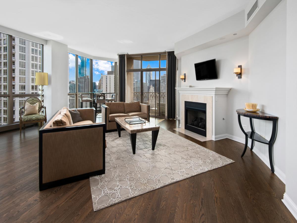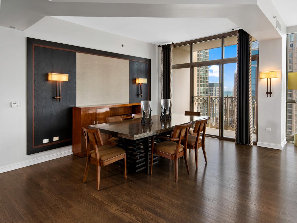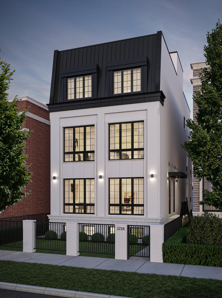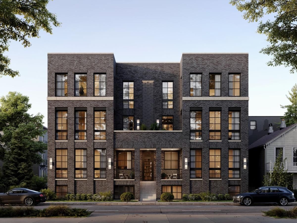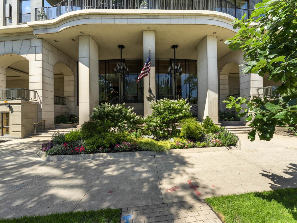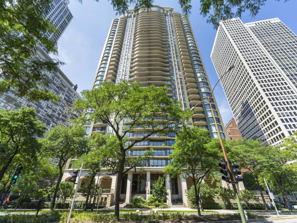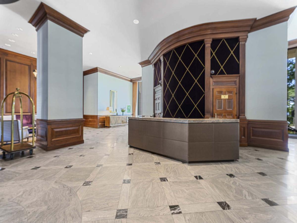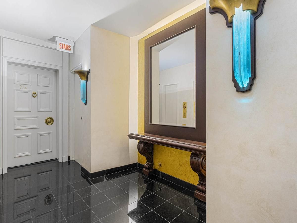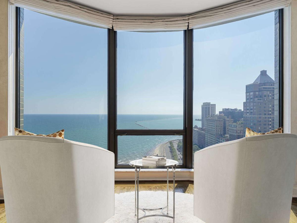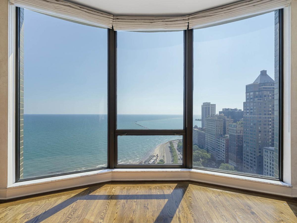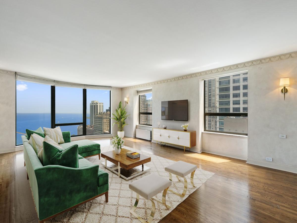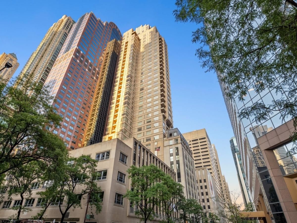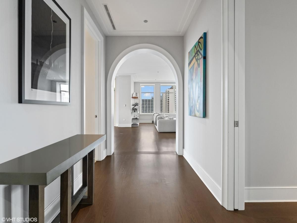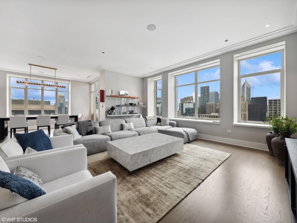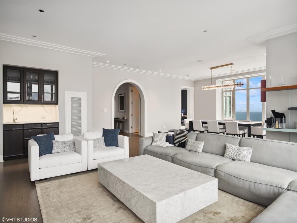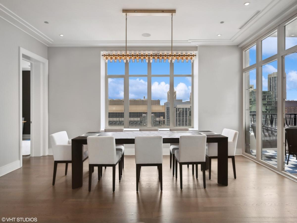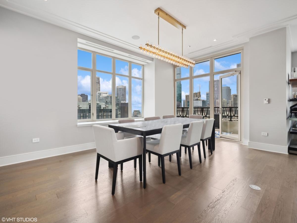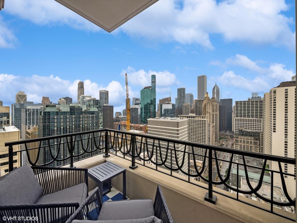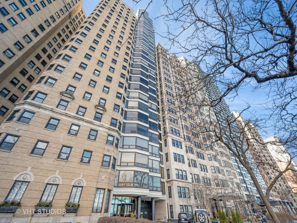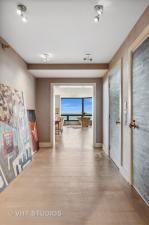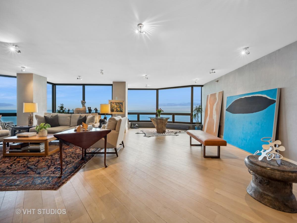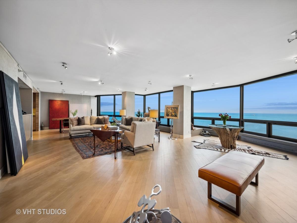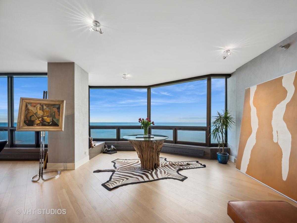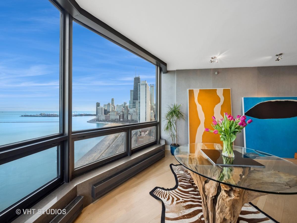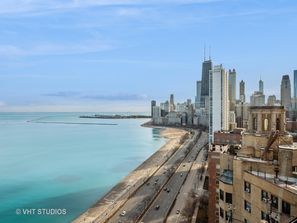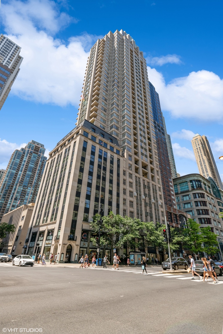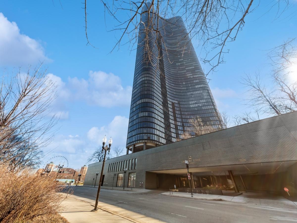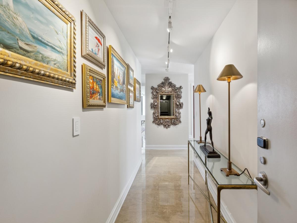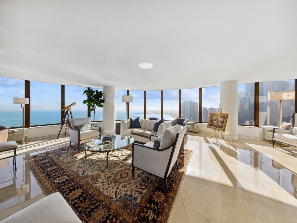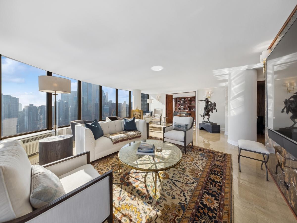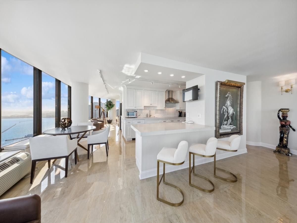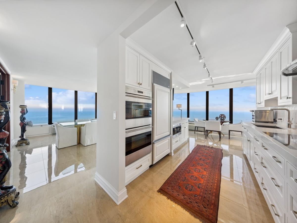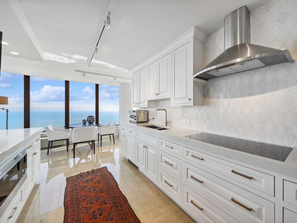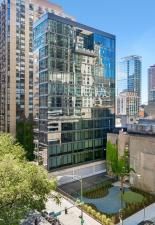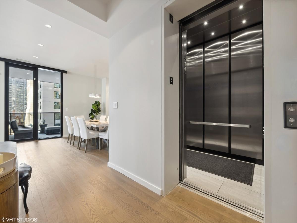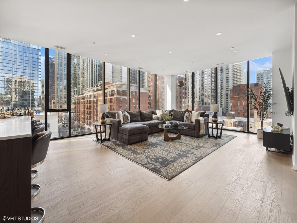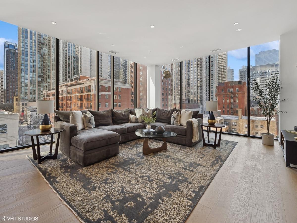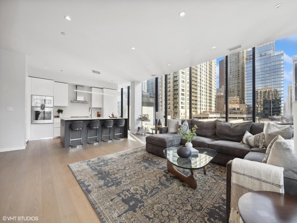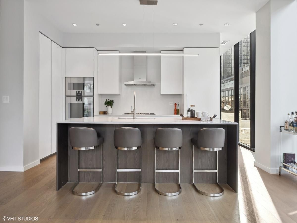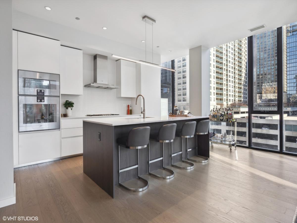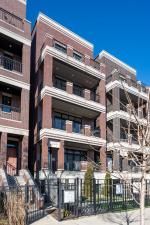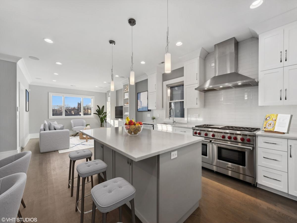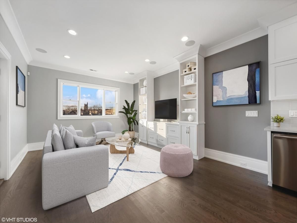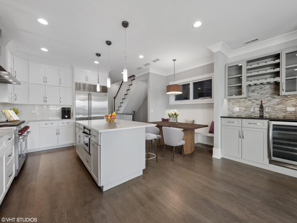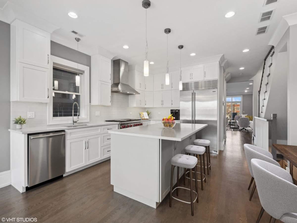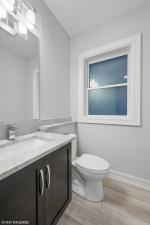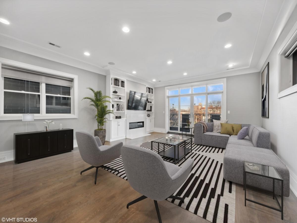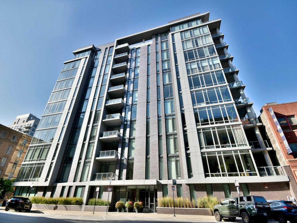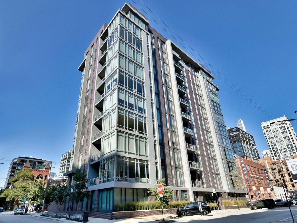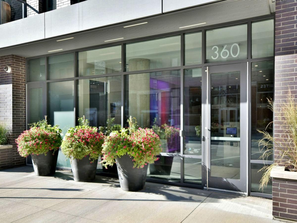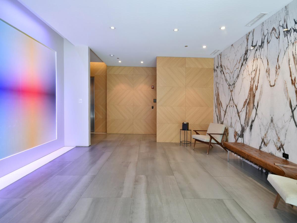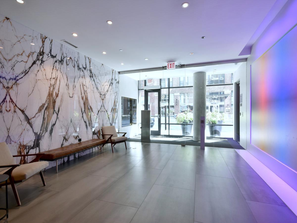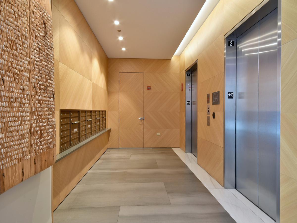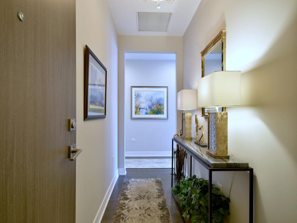$1,345,000
21 E Huron Street #3503
Chicago, IL, 60611
Enjoy sunrise to sunset Lake Michigan and Chicago cityscape views from floor to ceiling windows and two balconies, in this expansive, South East facing 3 Bed / 3.1 Bath layout at the renowned Lucien Lagrange designed Pinnacle, in the heart of the Cathedral District, where the Gold Coast, Streeterville and River North intersect. A gracious entry foyer welcomes you into the open floor plan featuring sprawling living room, spacious dining room, and family room; the gourmet kitchen, complete with SubZero, double ovens, and large pantry, is complimented by pristine quartz waterfall countertops. Encompassing 3,000+ square feet throughout, an oversized primary suite allows for king bed and seating area, plus bonus room creating ideal exercise spot or dressing room, leading to spa bath with full size soaking tub, private water closet, and massive walk-in closet. Two additional en-suite bedrooms, with their own substantial closet space, all with motorized window treatment, full size laundry, two linen closets, and powder room complete this coveted “03” layout. Exceptional Services: On-Site Manager, 24-hour Door Person, Receiving Room, State-Of-The-Art Fitness, Indoor Pool + Spa, Sundeck, Game Room, Theater, Party Room, AND, best dog run in the city! Walk to Whole Foods, Trader Joe’s, shopping, dining, and transportation. Storage and Wine Locker included, 2 preferred-location parking spaces, additional.
Property Details
Price:
$1,345,000
MLS #:
MRD11915136
Status:
Active
Beds:
3
Baths:
4
Address:
21 E Huron Street #3503
Type:
Condo
Subdivision:
The Pinnacle
City:
Chicago
Listed Date:
Oct 26, 2023
State:
IL
Finished Sq Ft:
3,033
ZIP:
60611
Year Built:
2005
Schools
School District:
299
Elementary School:
Ogden Elementary
Middle School:
Ogden Elementary
High School:
Wells Community Academy Senior H
Interior
Appliances
Double Oven, Microwave, Dishwasher, Refrigerator, High End Refrigerator, Washer, Dryer, Disposal
Bathrooms
3 Full Bathrooms, 1 Half Bathroom
Cooling
Central Air
Fireplaces Total
1
Heating
Electric, Baseboard, Indv Controls
Laundry Features
In Unit
Exterior
Parking Spots
2
Financial
Buyer Agent Compensation
2.5% – $495% of Net Sale Price
HOA Fee
$3,397
HOA Frequency
Monthly
HOA Includes
Water, Gas, Doorman, TV/Cable, Exercise Facilities, Pool, Exterior Maintenance, Lawn Care, Scavenger, Snow Removal, Internet
Tax Year
2022
Taxes
$40,408
Debra Dobbs is one of Chicago’s top realtors with more than 39 years in the real estate business.
More About DebraMortgage Calculator
Map
Similar Listings Nearby
- 1216 W Cornelia Avenue #2
Chicago, IL$1,721,000
3.67 miles away
- 1712 W Augusta Boulevard #PH-A
Chicago, IL$1,700,000
0.61 miles away
- 1040 N Lake Shore Drive #27A
Chicago, IL$1,695,000
2.88 miles away
- 118 E Erie Street #34E
Chicago, IL$1,695,000
2.46 miles away
- 1418 N Lake Shore Drive #26
Chicago, IL$1,695,000
2.91 miles away
- 118 E Erie Street #25A
Chicago, IL$1,680,000
2.46 miles away
- 505 N Lake Shore Drive #4606-7
Chicago, IL$1,680,000
3.45 miles away
- 56 W Huron Street #6
Chicago, IL$1,650,000
4.45 miles away
- 2040 N Burling Street #3
Chicago, IL$1,650,000
2.39 miles away
- 360 W Erie Street #6D
Chicago, IL$1,649,000
2.14 miles away

21 E Huron Street #3503
Chicago, IL
LIGHTBOX-IMAGES

