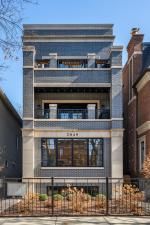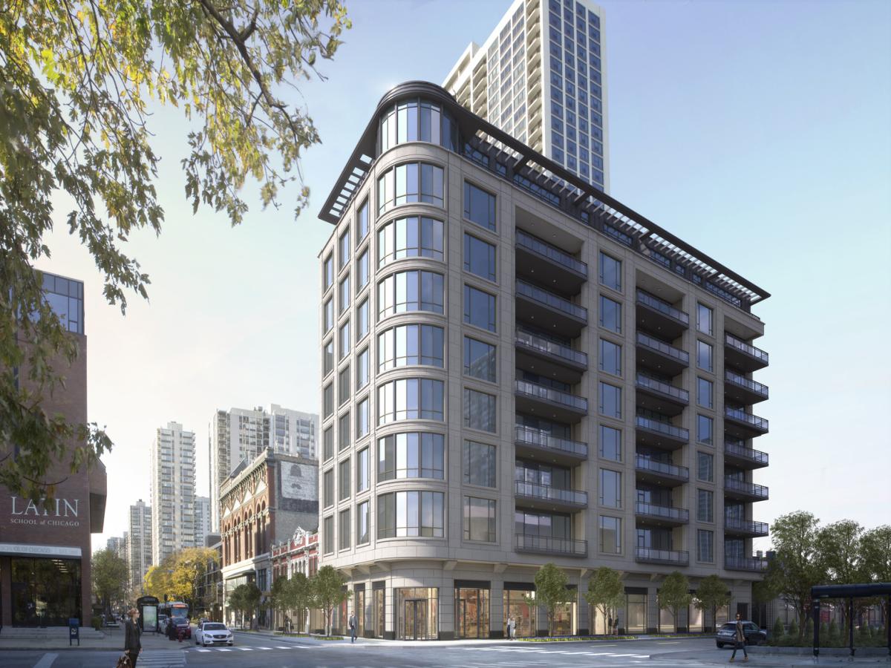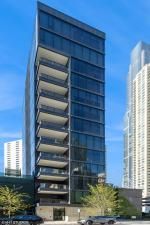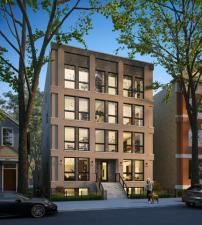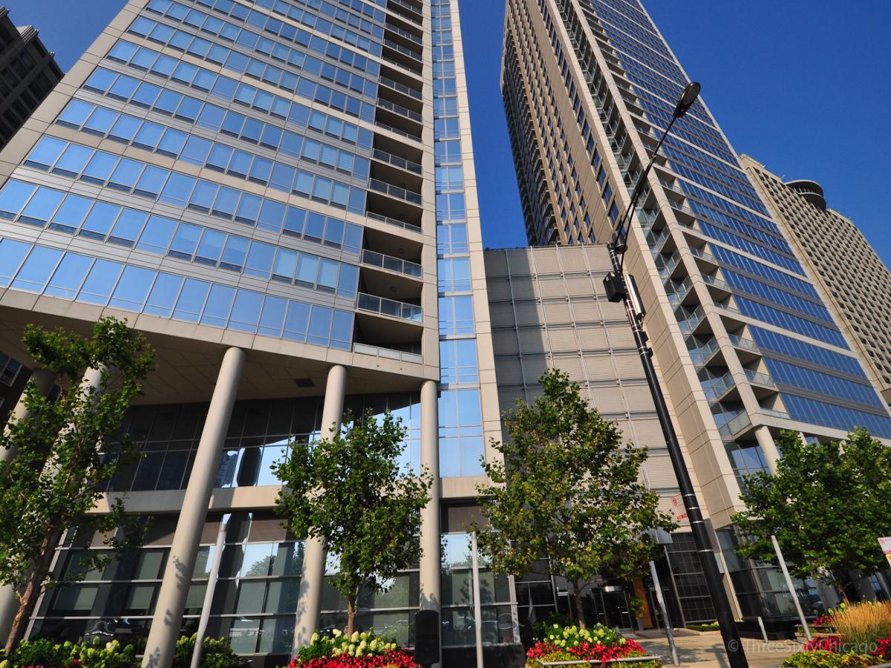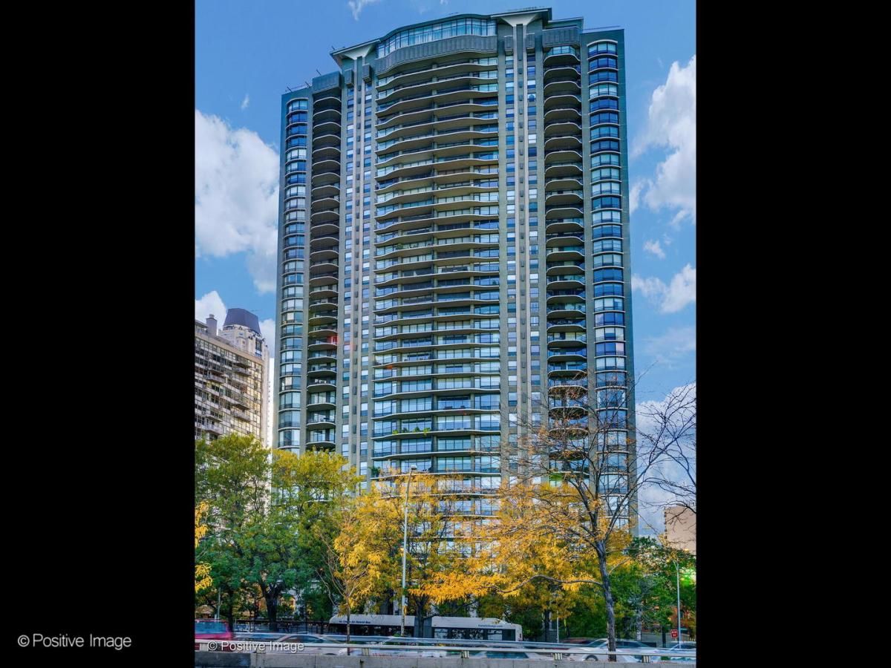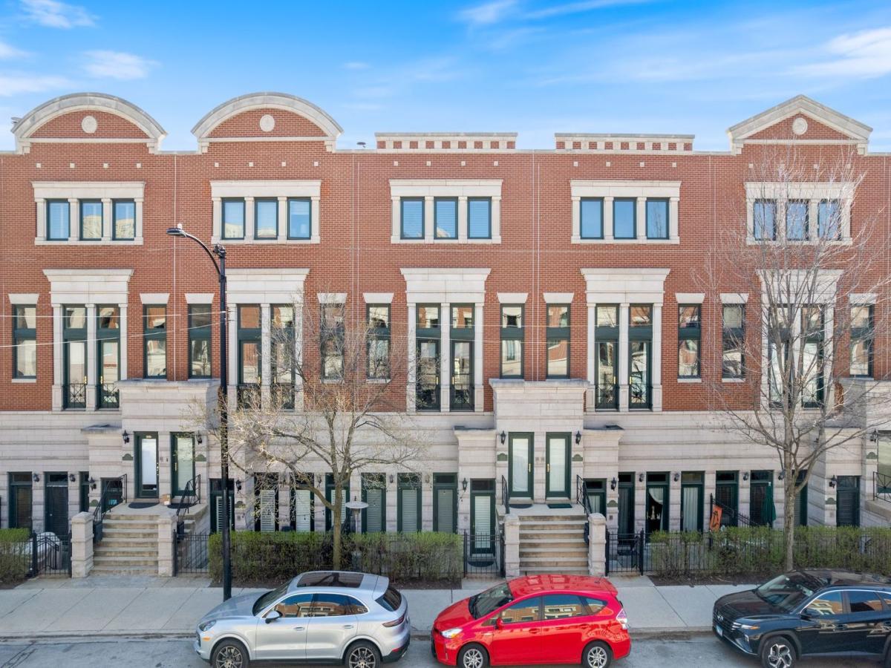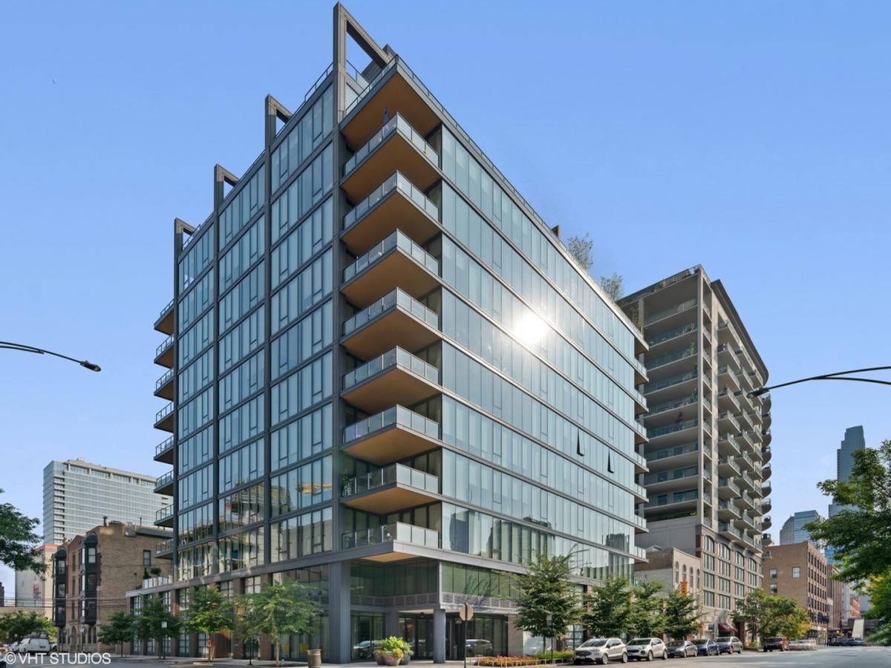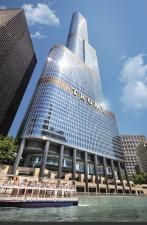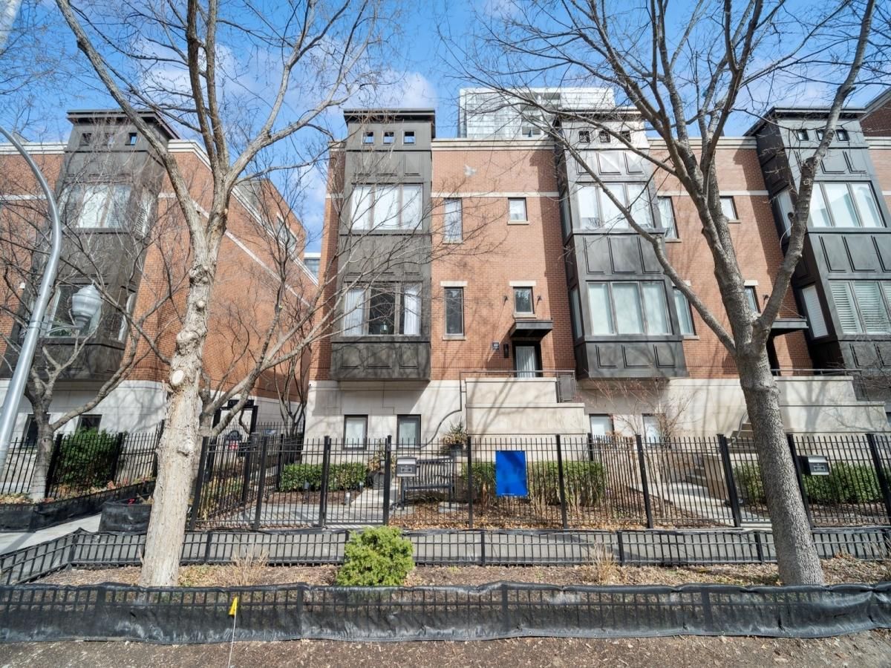$1,425,000
2049 N Bissell Street #1
Chicago, IL, 60614
Perfect duplex that lives like a single-family home, with the most unbeatable outdoor space and the best locale! The formal front living and dining rooms features large, west-facing windows and features a gas fireplace with a gorgeous mantle and a stylish floor to ceiling surround. At the center of the home is a chef’s dream kitchen with a 36″ Wolf range with a griddle, Subzero refrigeration, column wine fridge, and a 10′ island with waterfall edge. The prep space and storage are endless. Completely open to the kitchen is the spacious greatroom for informal gathering, which opens onto the large rear terrace for additional entertaining and living space in the warmer months. The focal of the great room is a wall of custom built-ins for additional storage and display. Three bedrooms plus an additional media or recreational space with a dry bar (option to enclose the fourth bedroom) can be found in the lower level. The gracious primary suite has dual walk-in closets and a luxurious spa bath with ample counter space, double sinks, soaking tub, and an over-sized steam shower with body sprays and a rain shower. The two additional bedrooms share a well-appointed hall bath. This home comes with two huge private outdoor spaces! Relax on your rear deck for convenient grilling and large fireplace or enjoy your garage roof top deck, complete with a pergola and composite decking. With timeless finishes throughout, this home will not disappoint. Steps from shopping and dining on Armitage, Webster, and Halsted as well as Oscar Mayer School! One car garage parking included!
Property Details
Price:
$1,425,000
MLS #:
MRD12316019
Status:
Active Under Contract
Beds:
3
Baths:
3
Address:
2049 N Bissell Street #1
Type:
Condo
Neighborhood:
CHI – Lincoln Park
City:
Chicago
Listed Date:
Mar 19, 2025
State:
IL
Finished Sq Ft:
2,287
ZIP:
60614
Year Built:
2020
Schools
School District:
299
Elementary School:
Oscar Mayer Elementary School
Middle School:
Oscar Mayer Elementary School
High School:
Lincoln Park High School
Interior
Appliances
Microwave, Range, Dishwasher, Refrigerator
Bathrooms
2 Full Bathrooms, 1 Half Bathroom
Cooling
Central Air
Fireplaces Total
1
Heating
Natural Gas, Forced Air, Radiant
Laundry Features
In Unit
Exterior
Exterior Features
Balcony, Patio
Parking Spots
1
Financial
HOA Fee
$286
HOA Frequency
Monthly
HOA Includes
Water, Parking, Insurance, Exterior Maintenance, Scavenger, Snow Removal
Tax Year
2023
Taxes
$23,336
Debra Dobbs is one of Chicago’s top realtors with more than 41 years in the real estate business.
More About DebraMortgage Calculator
Map
Similar Listings Nearby
- 1550 N Clark Street #704
Chicago, IL$1,850,000
0.00 miles away
- 56 W Huron Street #11
Chicago, IL$1,850,000
0.00 miles away
- 305 W Fullerton Parkway #1E
Chicago, IL$1,849,000
0.00 miles away
- 1646 N Orchard Street #3S
Chicago, IL$1,849,000
0.00 miles away
- 600 N Lake Shore Drive #3205
Chicago, IL$1,800,000
0.00 miles away
- 1040 N LAKE SHORE Drive #14C
Chicago, IL$1,800,000
0.00 miles away
- 2030 N LINCOLN Avenue #AB
Chicago, IL$1,800,000
0.00 miles away
- 366 W Superior Street #501
Chicago, IL$1,799,999
0.00 miles away
- 401 N Wabash Avenue #39H
Chicago, IL$1,799,000
0.00 miles away
- 450 W Superior Street
Chicago, IL$1,799,000
0.00 miles away

2049 N Bissell Street #1
Chicago, IL
LIGHTBOX-IMAGES

