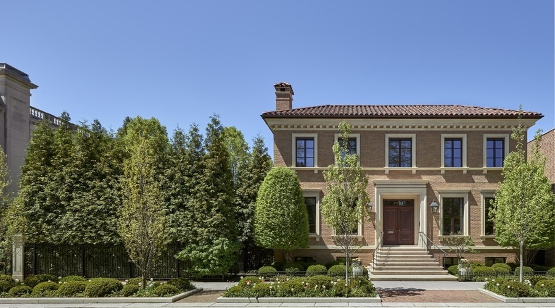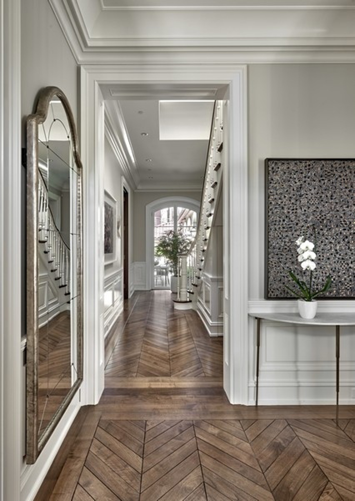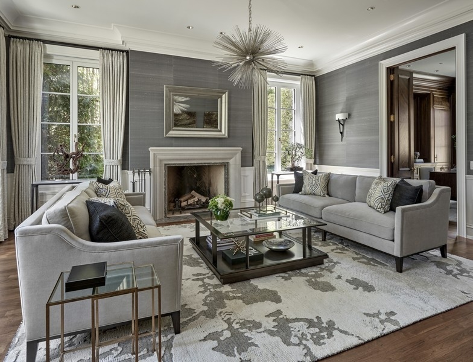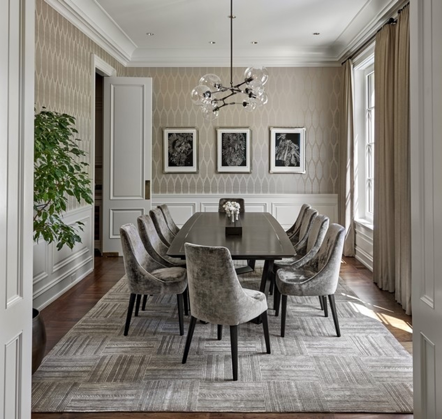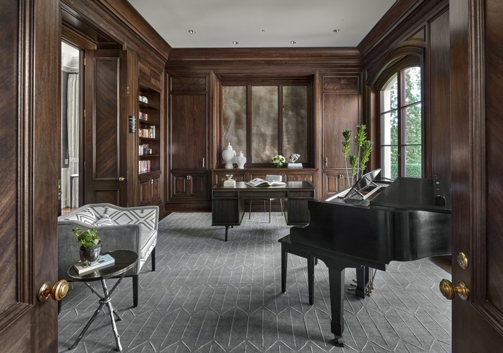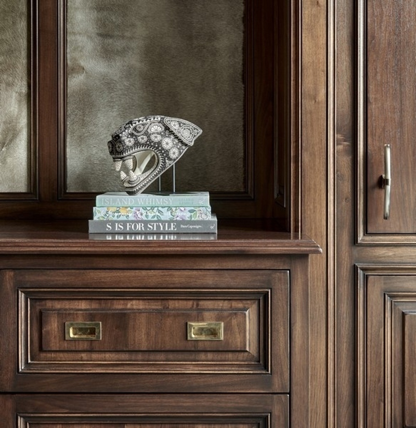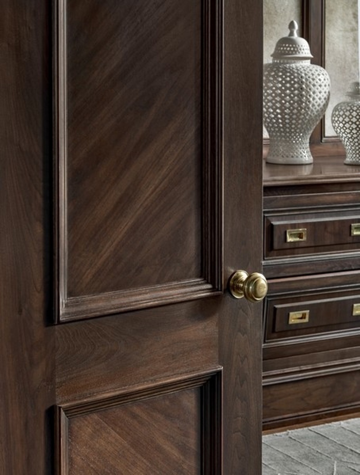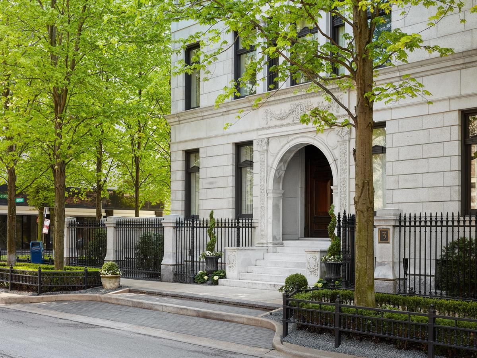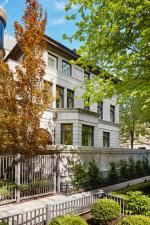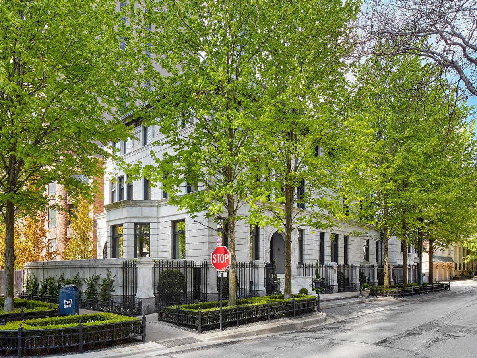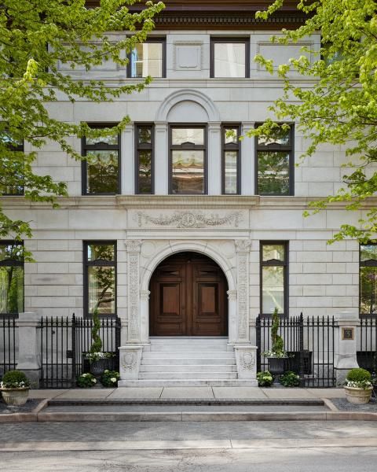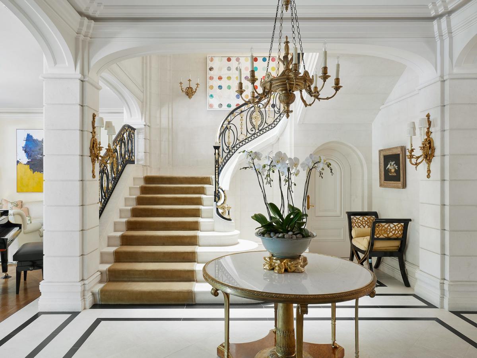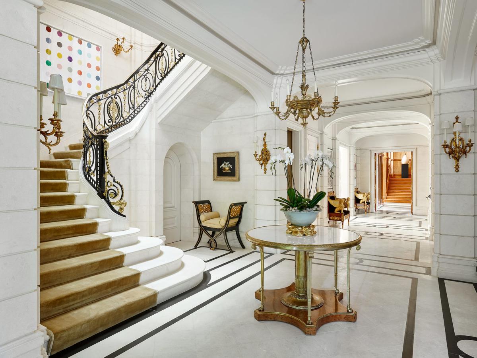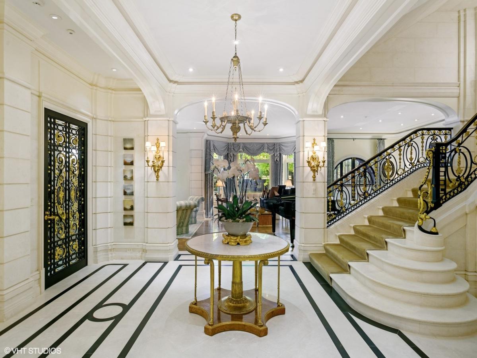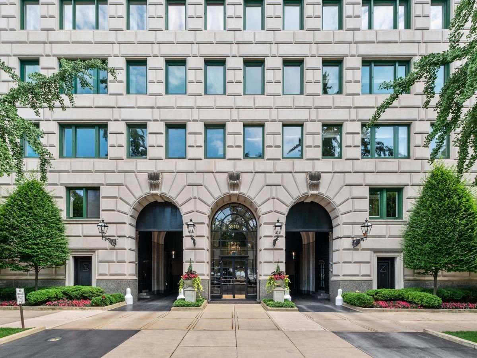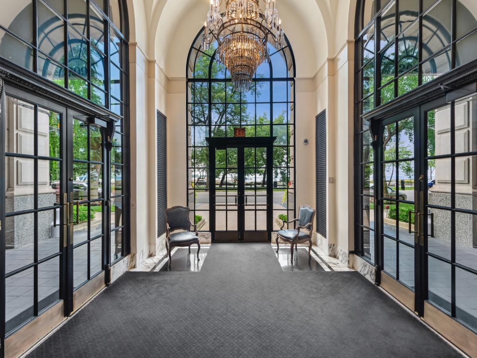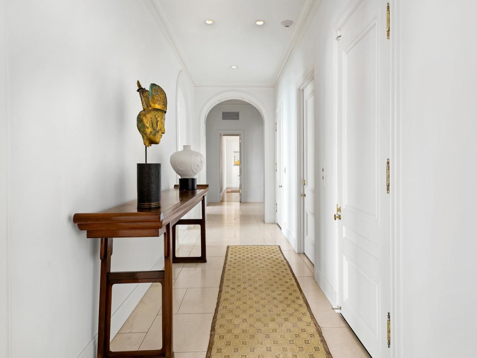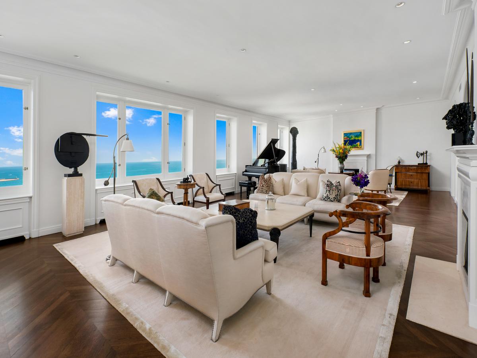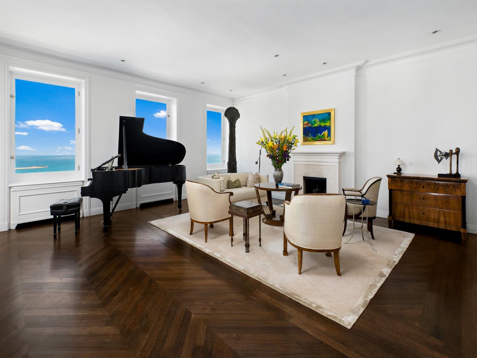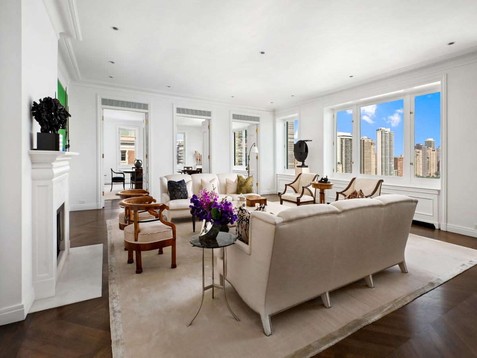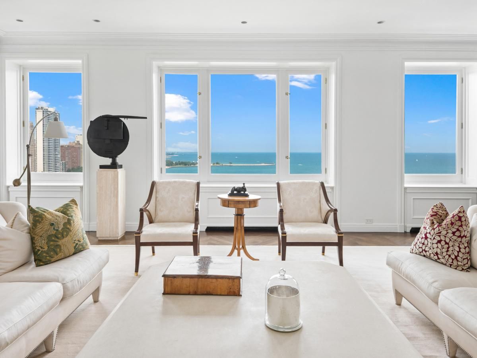$15,000,000
1950 N BURLING Street
Chicago, IL, 60614
A rare, extraordinary, and classically designed home perfectly positioned on a substantial 90-foot wide lot located on Lincoln Park’s premiere Burling St. From sunrise to sunset the home is bathed in dazzling natural light. Oversized windows and french doors throughout the home capture the stunning and suburban-sized professionally landscaped yard, framed by mature evergreens creating a vista of greenery! The custom home was designed and built by BGDC, one of Chicago’s most renowned design-build firms, known for their meticulous building standards and exquisite attention to every detail. Quiet elegance and unparalleled finishes abound throughout the home. On the main living level, each indoor space flows effortlessly to the outdoors and nature, with gorgeous views of the lush landscaping and access to the lushly landscaped yard via beautifully detailed, full-height French doors. The classic, center entry with double front doors leads to a generous foyer with ample space for greeting guests. Located on either side of the entry foyer are the formal living room and gracious dining room. The living room is anchored by a lovely wood-burning fireplace with a limestone surround and hearth and features double-height windows overlooking the tree-lined street and yard. A gracious set of custom, herringbone paneled doors lead into the exquisite, walnut-paneled study. The elegant and perfectly proportioned dining room overlooks the trees on Burling St and leads through to the Butler’s Pantry. The kitchen, dining, and family room are show-stopping and the heart of the home. The kitchen provides ample workspace and high-end appliances for the family cook or fine-dining chef. Meals can be shared around the family dining table or informally at the breakfast bar which easily seats five. The ample family room featuring a limestone operable fireplace and flows effortlessly through 3 sets of French doors to a large elevated terrace for outdoor lounging and dining. A retractable full-length awning allows for comfortable use of the terrace on the sunniest of days. A set of limestone stairs leads down to the large grass area bordered by a limestone pathway, perfect for a family game of football, riding scooters, or hosting a gathering of friends and family. A separate grilling area, additional paved basketball court, and lower side yard perfect for a trampoline complete the all-purpose yard. The second floor of the home features a master bedroom suite comprising a comfortable sitting area, main bedroom that overlooks the treetops on Burling, his and her walk-in wardrobe with custom cabinetry and a Calcatta marble master bathroom with a generous spa bath lit naturally by an oversized skylight. Three further bedrooms with their own ensuites provide ample space for children or guests. The lower level offers an expansive guest suite with a king-size bedroom, an ensuite, sitting room, and private entrance perfect for live-in help or visiting guests. Also located on the lower level is a secondary guest bedroom and bathroom, a recreation family room, a fabulous fitness studio with custom cubbies and storage (the studio easily converts to a temperature-controlled wine cellar), a huge, custom outfitted laundry room, lower level office, gift wrap room, and two large storage rooms. The home features Control 4 home automation which controls the lights, shades, televisions, and music. Mechanical equipment for the home is best in class and meticulously maintained. A significant home of unparalleled quality, with incomparable indoor and outdoor living spaces, amidst a gorgeous and expansive lawn and garden setting.
Property Details
Price:
$15,000,000 / $12,550,000
MLS #:
MRD11089248
Status:
Closed ((Dec 22, 2021))
Beds:
6
Baths:
8
Address:
1950 N BURLING Street
Type:
Single Family
City:
Chicago
Listed Date:
May 27, 2021
State:
IL
Finished Sq Ft:
8,000
ZIP:
60614
Year Built:
2012
Schools
School District:
299
Elementary School:
Lincoln Elementary School
Middle School:
Lincoln Elementary School
High School:
Lincoln Park High School
Interior
Bathrooms
6 Full Bathrooms, 2 Half Bathrooms
Cooling
Central Air
Fireplaces Total
2
Heating
Natural Gas, Forced Air, Indv Controls
Laundry Features
In Unit, Laundry Closet, Multiple Locations, Sink
Exterior
Architectural Style
Other
Community Features
Park, Tennis Court(s), Sidewalks, Street Lights, Street Paved
Exterior Features
Patio, Storms/ Screens
Roof
Tile, Other
Financial
HOA Frequency
Not Applicable
HOA Includes
None
Tax Year
2020
Taxes
$108,825
Debra Dobbs is one of Chicago’s top realtors with more than 39 years in the real estate business.
More About DebraMortgage Calculator
Map
Similar Listings Nearby
- 3 W Burton Place
Chicago, IL$15,750,000
1.10 miles away
- 209 E LAKE SHORE Drive #14
Chicago, IL$13,900,000
1.78 miles away

1950 N BURLING Street
Chicago, IL
LIGHTBOX-IMAGES

