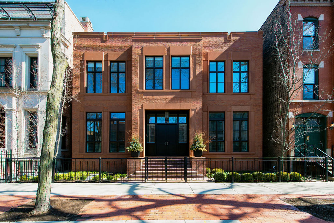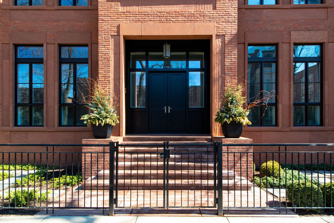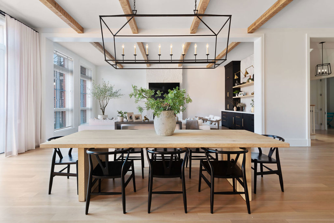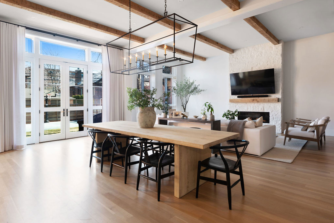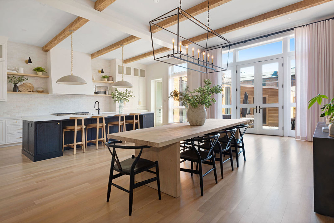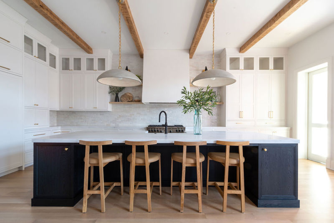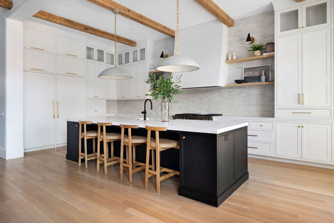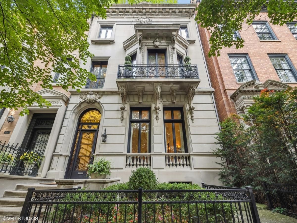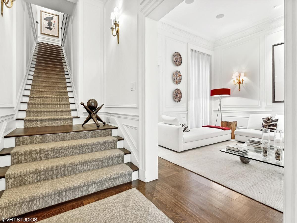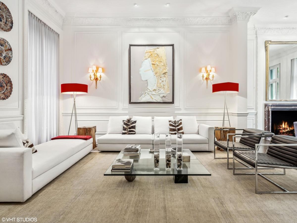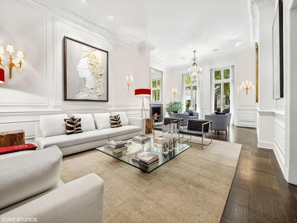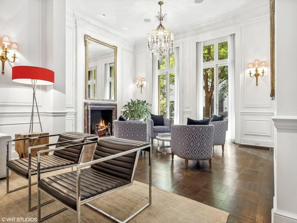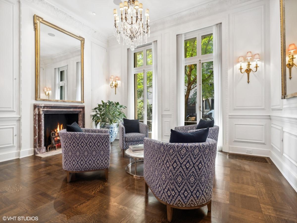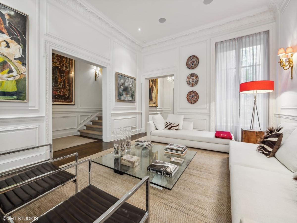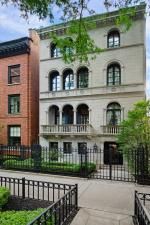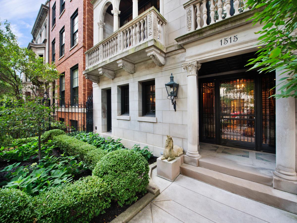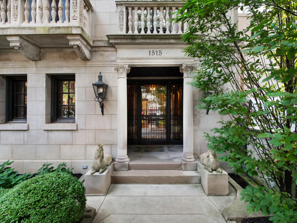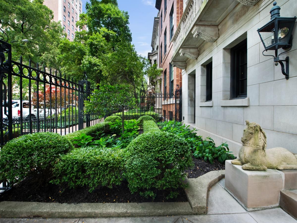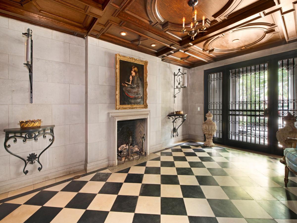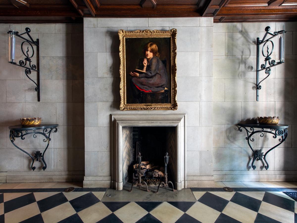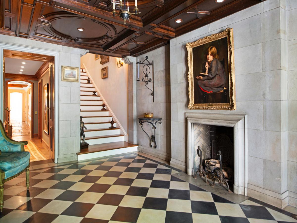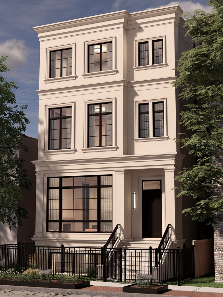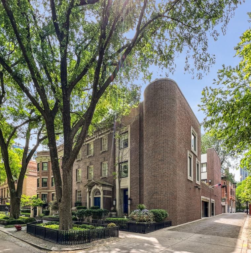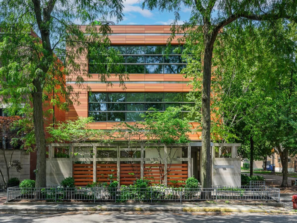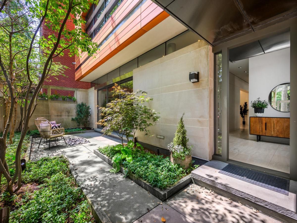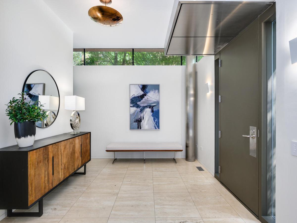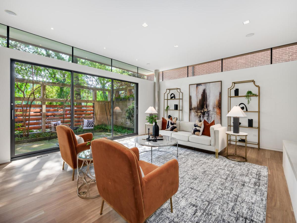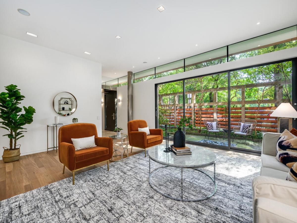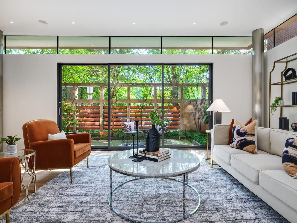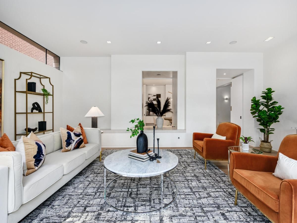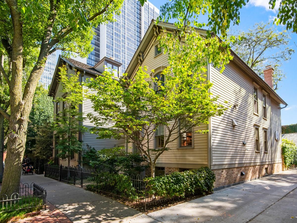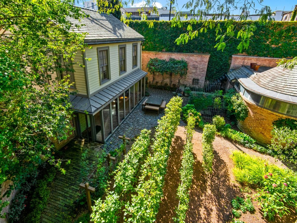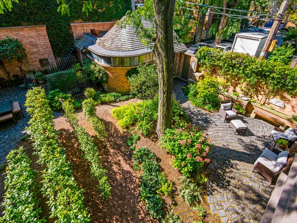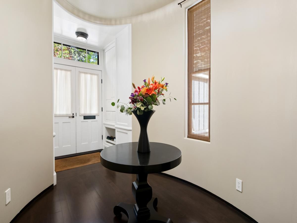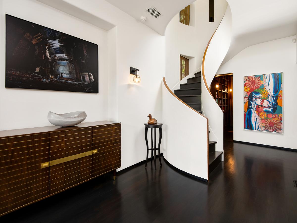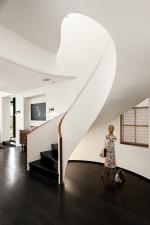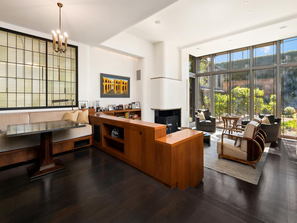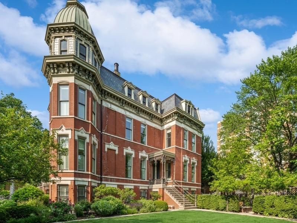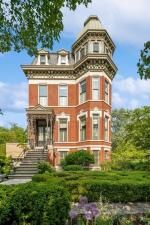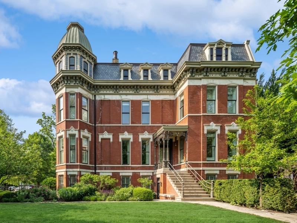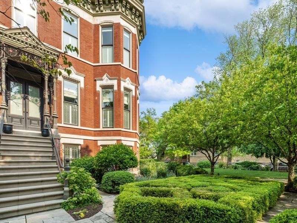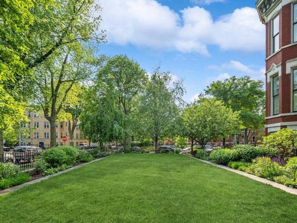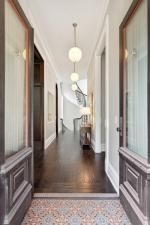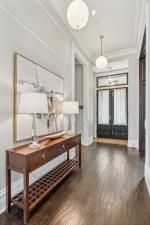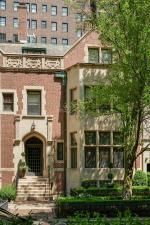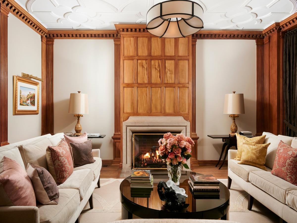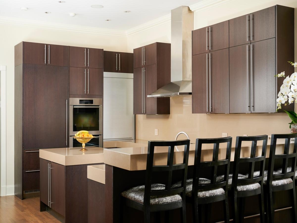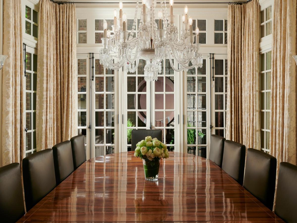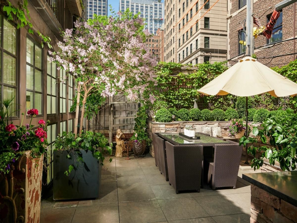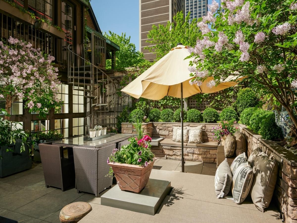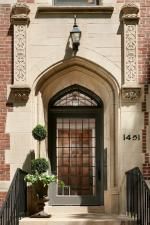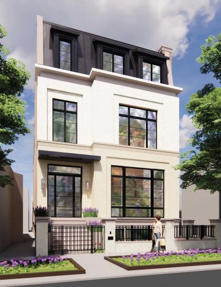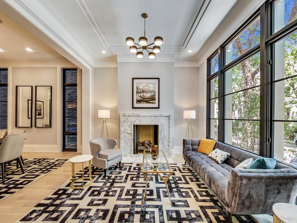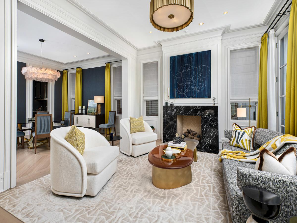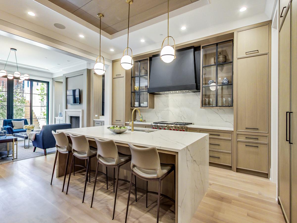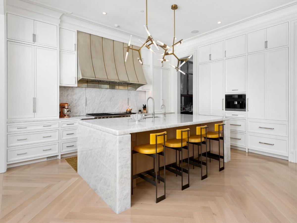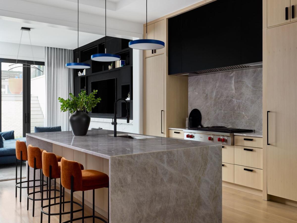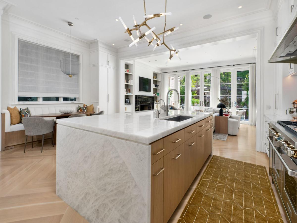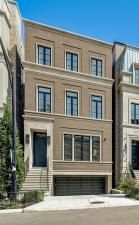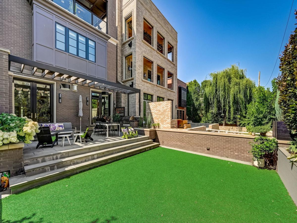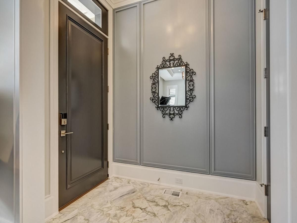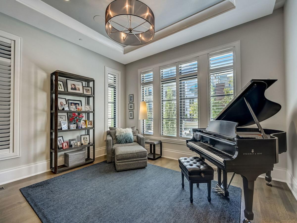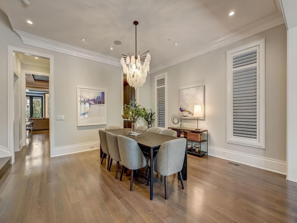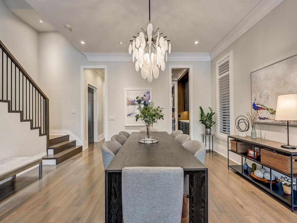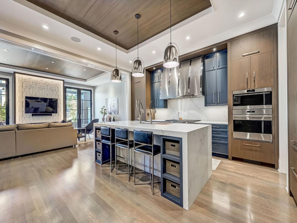$6,500,000
1901 N Howe Street
Chicago, IL, 60614
Situated on a large double lot in Lincoln Park, Chicago’s most desirable neighborhood for residential vibes, community values and architectural integrity, 1901 N. Howe St. is a gorgeous, meticulously updated, 7 bed/6 bath single-family home with breadth of space and modern appointments. Inside, a contemporary coastal design unfolds across 8,500 total square feet, beginning with a formal entry that’s flanked by a sizable multi-purpose suite and a sun-kissed sitting room. A double pass through elegantly leads to the home’s open-concept great room. Here, high ceilings with exposed wood beams and floor-to-ceiling windows accent a freshly remodeled kitchen, living and dining space. The fashionable kitchen stuns with white cabinets, brass hardware, an opalescent tile backsplash, integrated chef’s grade appliances, a dine-up island and a pantry, while the adjacent dining area can accommodate an oversize farm table for large-scale entertaining and family meals. The family room features custom built-ins and a gas fireplace. The great room seamlessly connects to the home’s impressive outdoor footprint, including a big backyard with privacy fence, a custom deck, and a sports court. Back inside, the second level is accessed by a pair of beautiful staircases. Here, five bedrooms and a sitting area present all on one level, including a peaceful primary suite with dueling walk-in closets, a private terrace, and a spa-like bath with double sinks, a make-up vanity, and a separate tub and shower. (Two of the secondary bedrooms are ensuite, while the other two share a central bath.) The penthouse level is an indoor/outdoor retreat with oversize east- and west-facing IPE decks and a wet bar. Inheritable details throughout include hardwood floors, meticulous millwork, French doors and designer light fixtures. This one-of-a-kind home also features a spacious lower level with rec space, a media area, a guest bedroom or office, a home gym, and a bathroom. Additional amenities include a family-friendly mudroom, two laundry rooms, an attached two-car garage and surplus storage. Built with a heightened understanding for craftsmanship and updated to discerning standards-not to mention close to Oz Park and all of the first-class dining and shopping along Armitage Avenue-1901 N. Howe St. is a fabulous forever home in the heart of it all.
Property Details
Price:
$6,500,000 / $6,000,000
MLS #:
MRD11369160
Status:
Closed ((Aug 1, 2022))
Beds:
7
Baths:
7
Address:
1901 N Howe Street
Type:
Single Family
City:
Chicago
Listed Date:
Apr 7, 2022
State:
IL
Finished Sq Ft:
8,500
ZIP:
60614
Year Built:
2005
Schools
School District:
299
Elementary School:
Lincoln Elementary School
Middle School:
Lincoln Elementary School
High School:
Lincoln Park High School
Interior
Appliances
Range, Microwave, Dishwasher, Washer, Dryer, Disposal
Bathrooms
5 Full Bathrooms, 2 Half Bathrooms
Cooling
Central Air
Heating
Natural Gas, Forced Air
Laundry Features
In Unit, Multiple Locations, Sink
Exterior
Community Features
Curbs, Sidewalks, Street Lights, Street Paved
Exterior Features
Deck, Patio, Roof Deck, Breezeway
Financial
Buyer Agent Compensation
2.25 – $395Net Sale Price
HOA Frequency
Not Applicable
HOA Includes
None
Tax Year
2020
Taxes
$84,310
Debra Dobbs is one of Chicago’s top realtors with more than 39 years in the real estate business.
More About DebraMortgage Calculator
Map
Similar Listings Nearby
- 1521 N State Parkway
Chicago, IL$7,700,000
0.92 miles away
- 1515 N STATE Parkway
Chicago, IL$7,500,000
0.93 miles away
- 1837 N Howe Street
Chicago, IL$7,350,000
0.08 miles away
- 1524 N Astor Street
Chicago, IL$6,995,000
0.94 miles away
- 1856 N Mohawk Street
Chicago, IL$6,900,000
0.10 miles away
- 229 W EUGENIE Street
Chicago, IL$6,840,000
0.50 miles away
- 1407 N Hoyne Avenue
Chicago, IL$6,500,000
1.89 miles away
- 1451 N Astor Street
Chicago, IL$5,995,000
1.00 miles away
- 2217 N Fremont Street
Chicago, IL$5,950,000
0.53 miles away
- 1913 N Burling Street
Chicago, IL$5,490,000
0.13 miles away

1901 N Howe Street
Chicago, IL
LIGHTBOX-IMAGES

