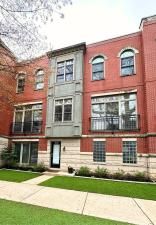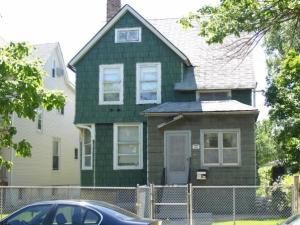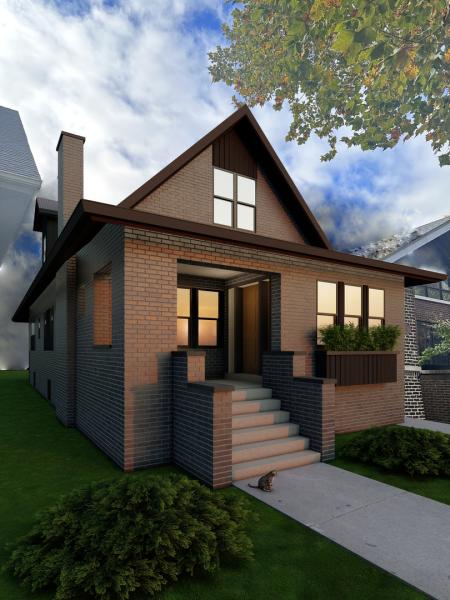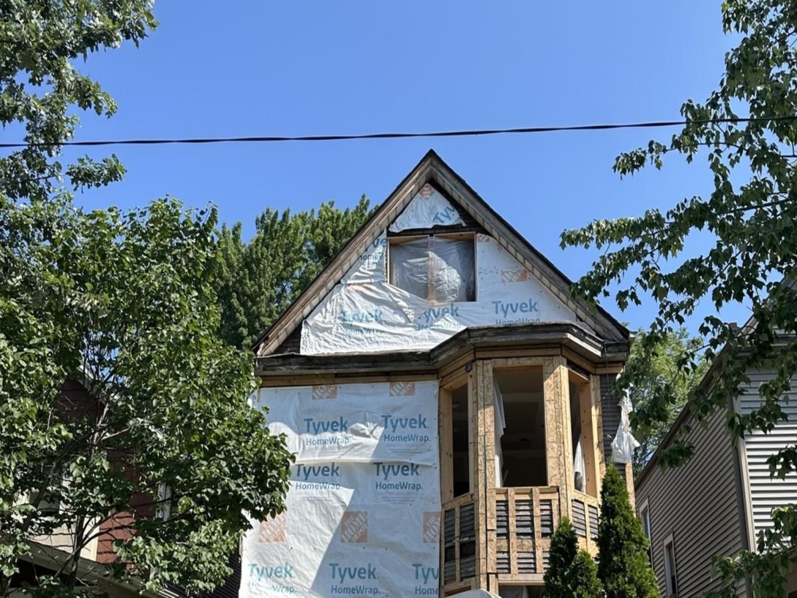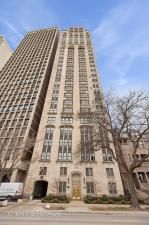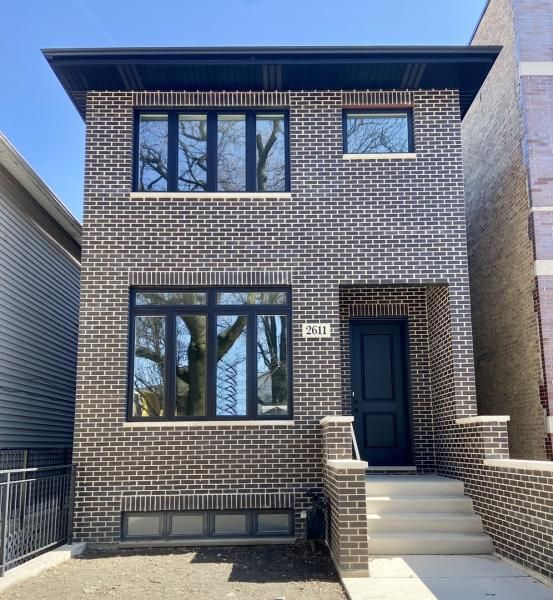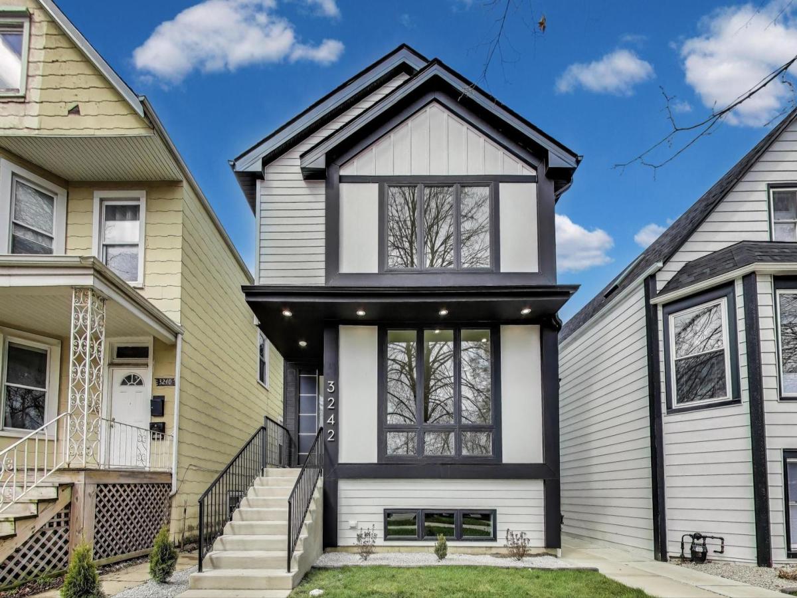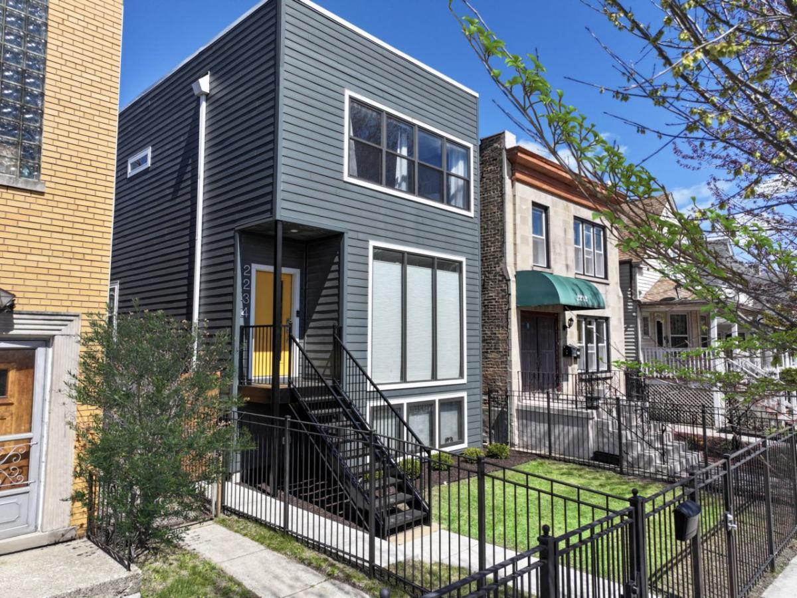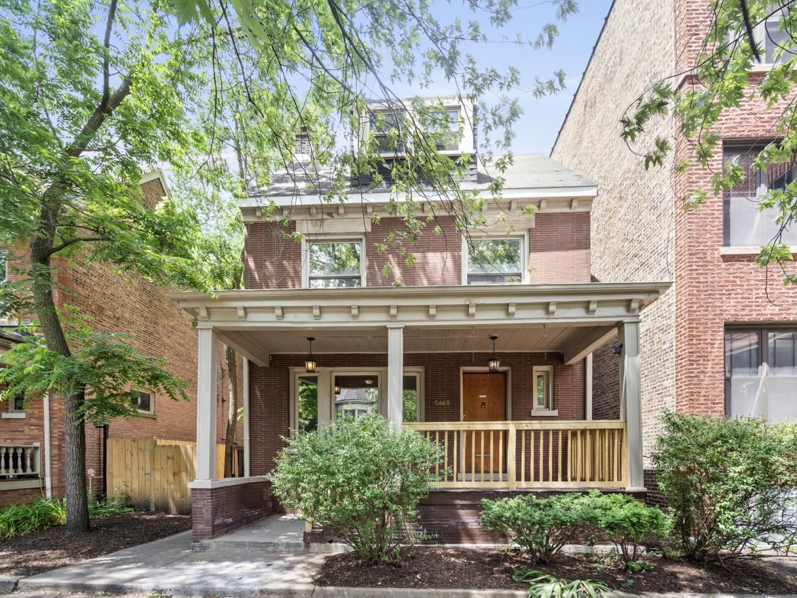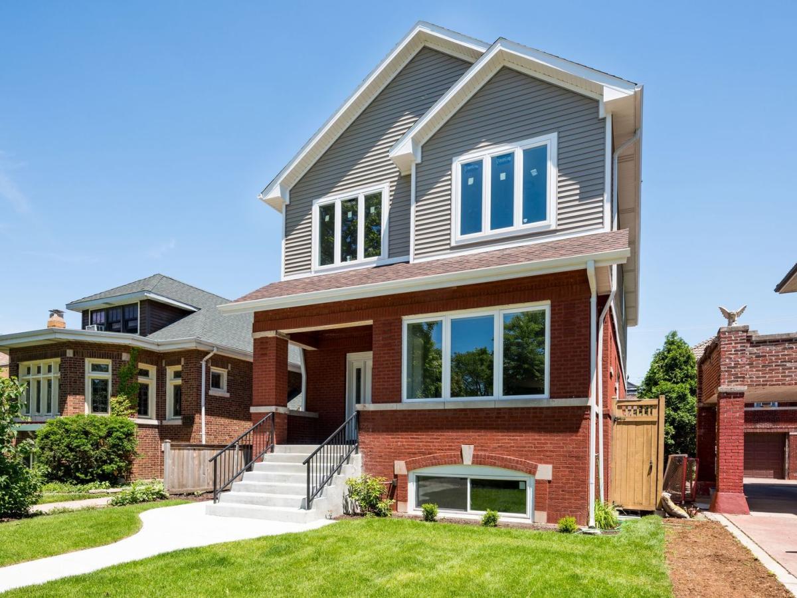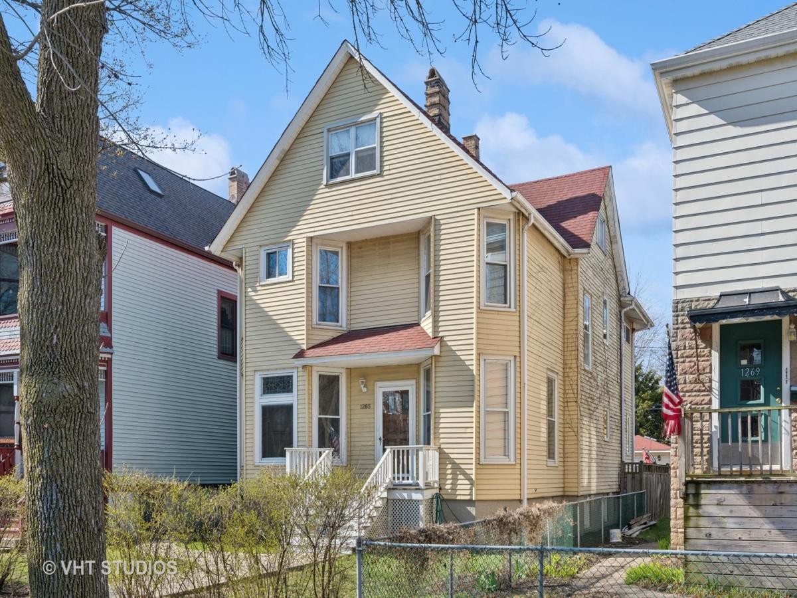$735,000
1806 W Byron Street
Chicago, IL, 60613
Welcome home to this stunning 3-bedroom, 3-bath townhome, perfectly positioned on tree-lined street just a few blocks from Trader Joe’s, the Brown Line, and everything North Center has to offer. Flooded with natural light, this extra-wide home lives like a single-family residence with three levels of spacious living and a private rooftop terrace ideal for relaxing or entertaining. The updated kitchen features custom white cabinetry, quartz countertops and high-end stainless steel appliances. Enjoy hardwood floors throughout, soaring ceilings, recessed lighting, and stylish upgrades. The second floor offers a bright, open-concept layout with a huge family room, formal dining area, and multiple outdoor spaces including two Juliet balconies and a deck off the family room. The first floor includes an attached 2-car garage with an added storage area, a spacious guest bedroom with en-suite bath, and a versatile flex room ideal for a home office or den. Upstairs, the third floor features two generously sized bedrooms, both with en-suite baths. The primary suite boasts a walk-in closet and a dual sink bathroom. Topping it all off is your private rooftop terrace, a true urban oasis. With style, comfort, and an unbeatable location, this immaculate townhome truly has it all! Schedule your tour today!
Property Details
Price:
$735,000
MLS #:
MRD12331071
Status:
Active
Beds:
3
Baths:
3
Address:
1806 W Byron Street
Type:
Single Family
Neighborhood:
CHI – North Center
City:
Chicago
Listed Date:
Apr 22, 2025
State:
IL
Finished Sq Ft:
2,178
ZIP:
60613
Year Built:
1995
Schools
School District:
299
Elementary School:
Coonley Elementary School
Middle School:
Coonley Elementary School
High School:
Lake View High School
Interior
Appliances
Range, Microwave, Dishwasher, Refrigerator, Washer, Dryer, Stainless Steel Appliance(s)
Bathrooms
3 Full Bathrooms
Cooling
Central Air
Fireplaces Total
1
Flooring
Hardwood
Heating
Natural Gas, Forced Air
Laundry Features
Washer Hookup, Upper Level, In Unit
Exterior
Construction Materials
Brick, Limestone
Exterior Features
Balcony, Roof Deck
Parking Features
Asphalt, Garage Door Opener, On Site, Garage Owned, Attached, Garage
Parking Spots
2
Financial
HOA Frequency
Not Applicable
HOA Includes
None
Tax Year
2023
Taxes
$12,372
Debra Dobbs is one of Chicago’s top realtors with more than 41 years in the real estate business.
More About DebraMortgage Calculator
Map
Similar Listings Nearby
- 4610 N Damen Avenue
Chicago, IL$950,000
0.00 miles away
- 2733 W Windsor Avenue
Chicago, IL$950,000
0.00 miles away
- 1904 W Berwyn Avenue
Chicago, IL$950,000
0.00 miles away
- 1242 N LAKE SHORE Drive #22
Chicago, IL$950,000
0.00 miles away
- 2611 S Lowe Avenue
Chicago, IL$950,000
0.00 miles away
- 3242 N Kostner Avenue
Chicago, IL$950,000
0.00 miles away
- 2234 W FOSTER Avenue
Chicago, IL$950,000
0.00 miles away
- 5468 S Ellis Avenue
Chicago, IL$950,000
0.00 miles away
- 4141 N Dickinson Avenue
Chicago, IL$950,000
0.00 miles away
- 1265 W Victoria Street
Chicago, IL$949,900
0.00 miles away

1806 W Byron Street
Chicago, IL
LIGHTBOX-IMAGES

