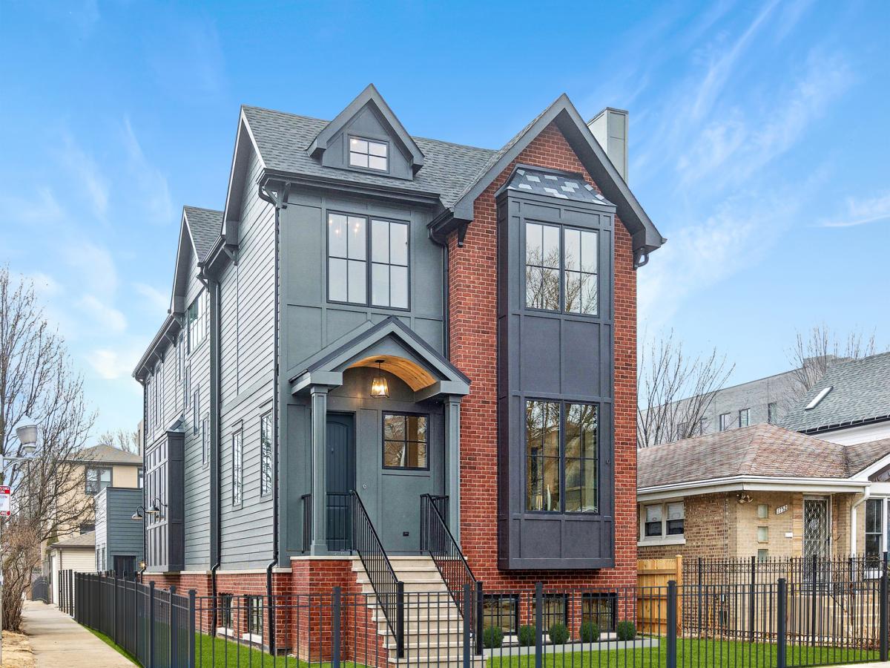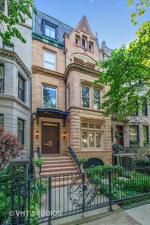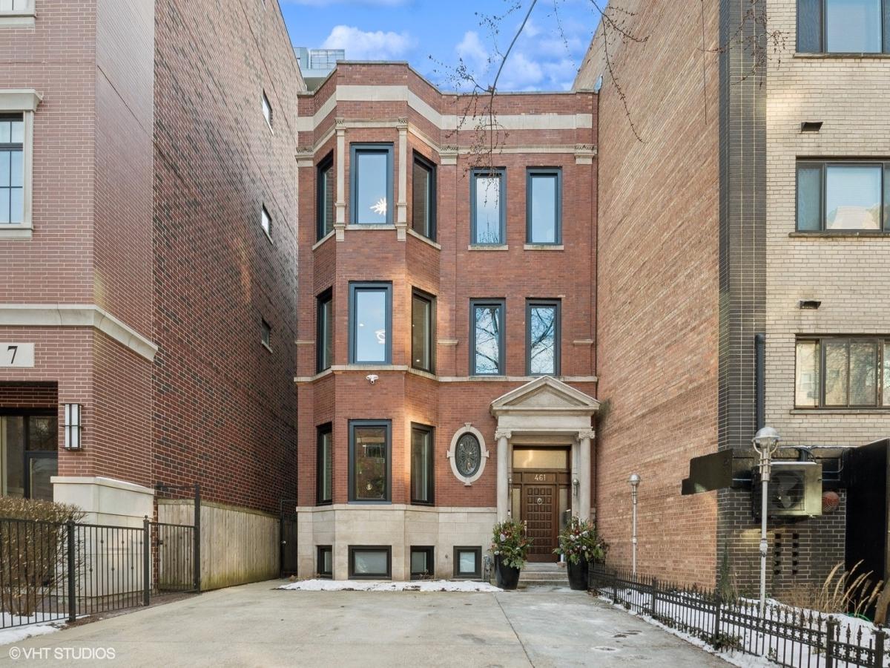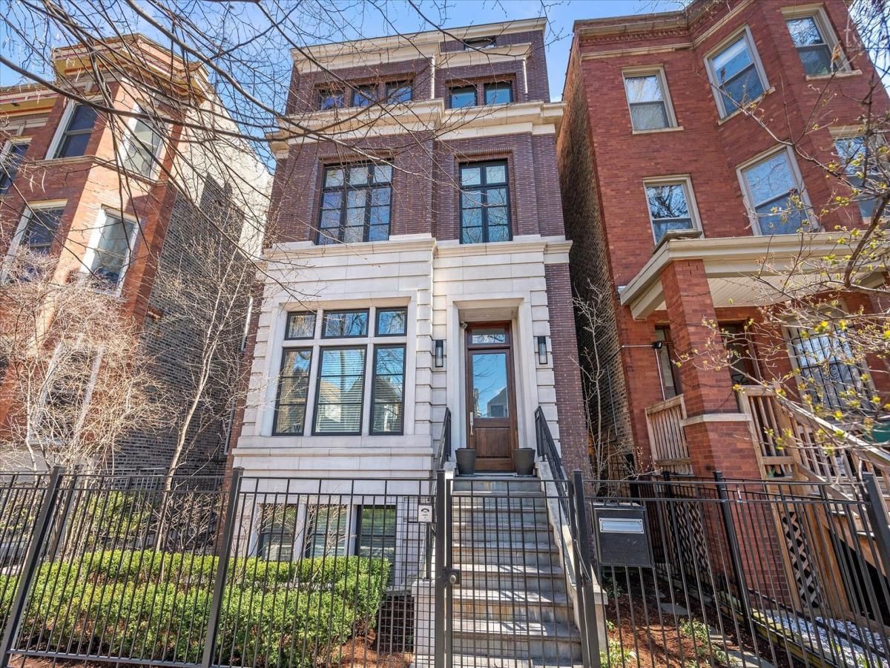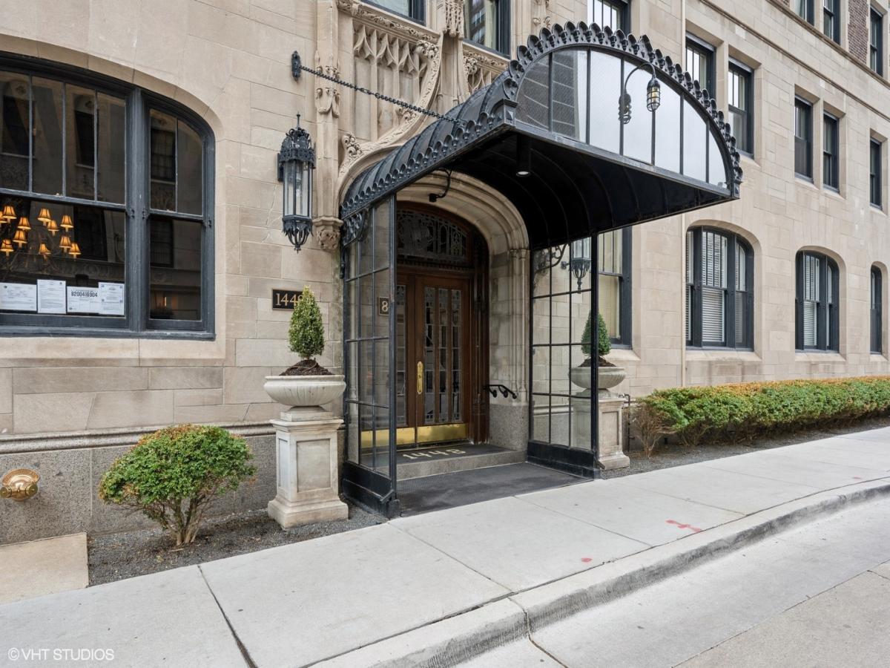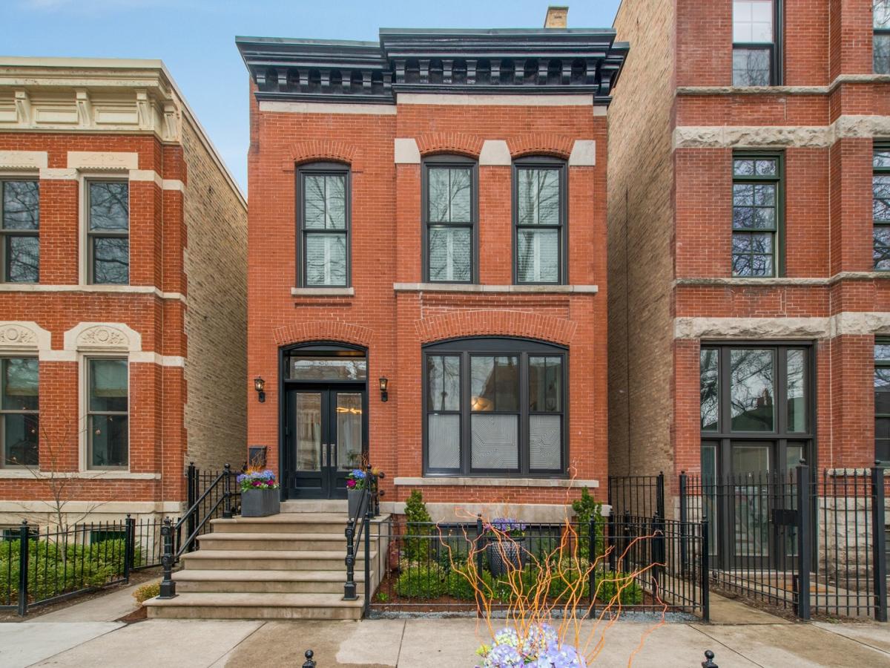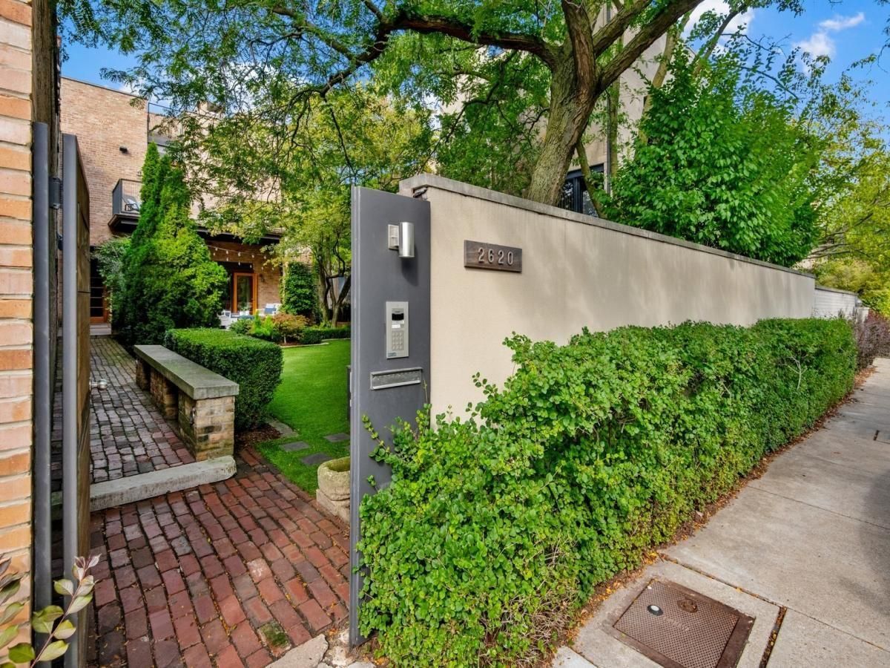$2,650,000
1756 W Newport Avenue
Chicago, IL, 60657
Built on a rarely available 37.5-foot-wide lot, sunlight pours into this corner new construction home which spans an impressive 5500 square feet across three levels. Situated on a quiet street, this residence offers 6 bedrooms, 4.2 bathrooms, a three-car garage with roofdeck, and a professionally landscaped yard featuring privacy trees and a heated pathway to the garage. Every detail has been meticulously designed by EEB Interiors. The interior boasts oversized windows, custom beamed ceilings, poplar & pine moldings, quartz countertops, designer plumbing and lighting fixtures, wide-plank white oak floors with herringbone details, LED lighting, a dedicated, two fireplaces, wood paneling accents, and a striking center staircase. The kitchen is equipped with a top-of-the-line Thermador appliance package, including a 30″ built-in refrigerator, a 30″ built-in freezer, a 7-foot wine preservation column, a 48″ gas range with double ovens and griddle, two dishwashers, and a microwave drawer. Custom cabinets, a scullery and walk-in pantry, and a kitchen banquette room complement the oversized island and all seamlessly flow into a spacious family room. Upstairs features 4 bedrooms / 3 bathrooms plus full laundry room. The lower level offers a full wet bar, heated floors, a large great room, two additional bedrooms and 1.5 bathrooms. This home is fully wired and equipped with a sprinkler system and snowmelt. This home is stunning, private and spacious.
Property Details
Price:
$2,650,000
MLS #:
MRD12309445
Status:
Active Under Contract
Beds:
6
Baths:
6
Address:
1756 W Newport Avenue
Type:
Single Family
Neighborhood:
CHI – Lake View
City:
Chicago
Listed Date:
Mar 11, 2025
State:
IL
Finished Sq Ft:
5,400
ZIP:
60657
Year Built:
2025
Schools
School District:
299
Elementary School:
Hamilton Elementary School
Middle School:
Hamilton Elementary School
High School:
Lake View High School
Interior
Bathrooms
4 Full Bathrooms, 2 Half Bathrooms
Cooling
Central Air
Fireplaces Total
2
Heating
Natural Gas, Forced Air
Laundry Features
Gas Dryer Hookup
Exterior
Parking Spots
3
Roof
Shake
Financial
HOA Frequency
Not Applicable
HOA Includes
None
Tax Year
2023
Debra Dobbs is one of Chicago’s top realtors with more than 41 years in the real estate business.
More About DebraMortgage Calculator
Map
Similar Listings Nearby
- 1934 N Dayton Street
Chicago, IL$3,350,000
0.00 miles away
- 2702 N Paulina Street
Chicago, IL$3,349,555
0.00 miles away
- 1433 N State Parkway
Chicago, IL$3,345,000
0.00 miles away
- 461 W Melrose Street
Chicago, IL$3,300,000
0.00 miles away
- 1412 N Astor Street
Chicago, IL$3,300,000
0.00 miles away
- 861 N LaSalle Street
Chicago, IL$3,249,995
0.00 miles away
- 3735 N Greenview Avenue
Chicago, IL$3,200,000
0.00 miles away
- 1448 N Lake Shore Drive #19AB
Chicago, IL$3,200,000
0.00 miles away
- 2031 N KENMORE Avenue
Chicago, IL$3,195,000
0.00 miles away
- 2620 N Lakewood Avenue
Chicago, IL$3,195,000
0.00 miles away

1756 W Newport Avenue
Chicago, IL
LIGHTBOX-IMAGES

