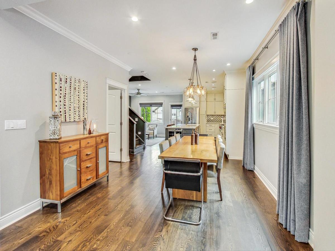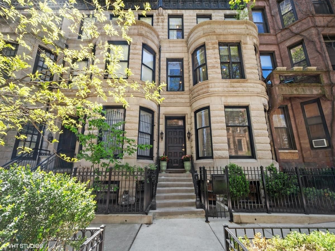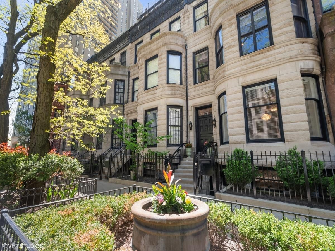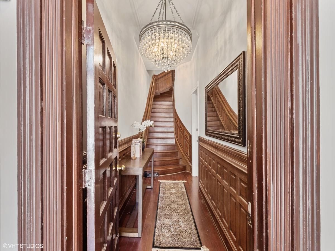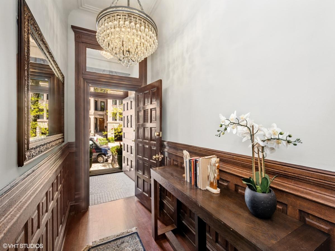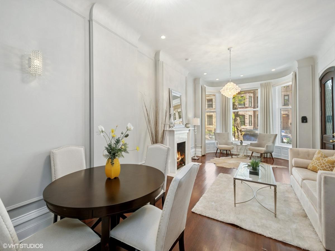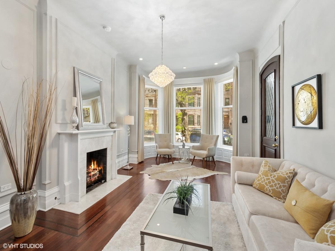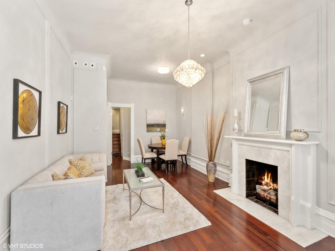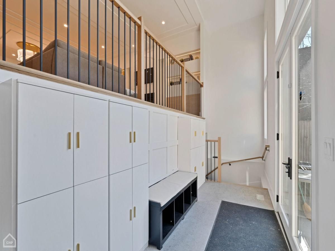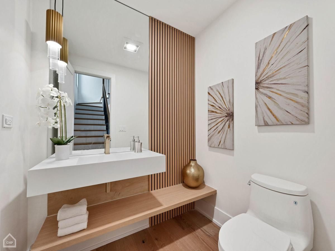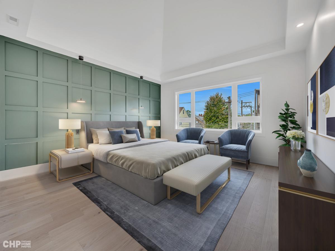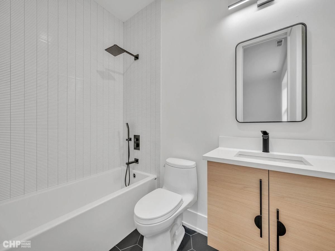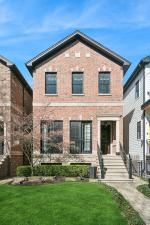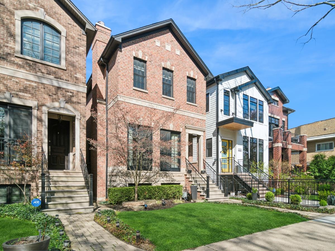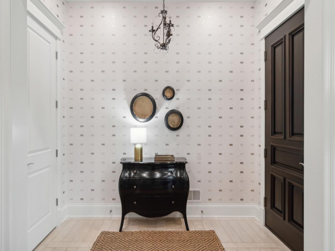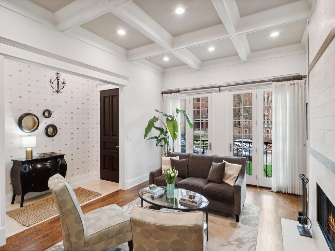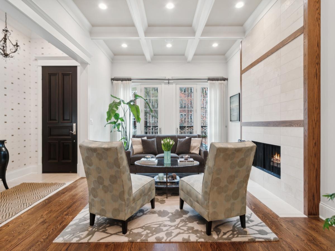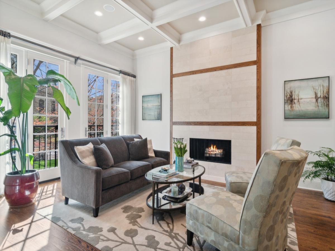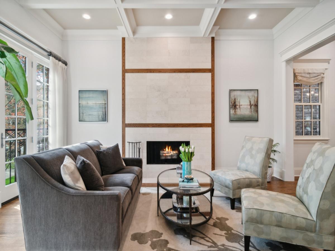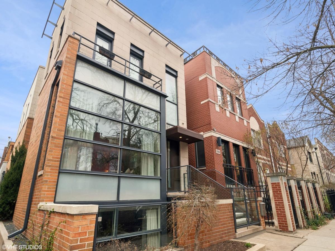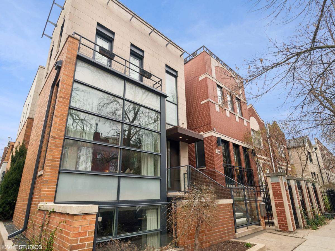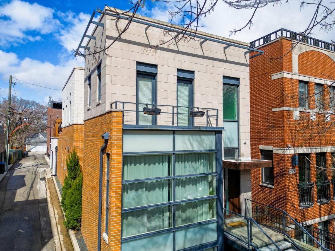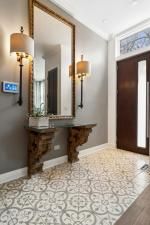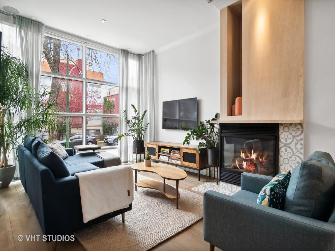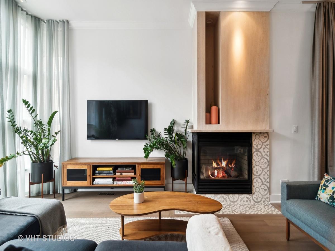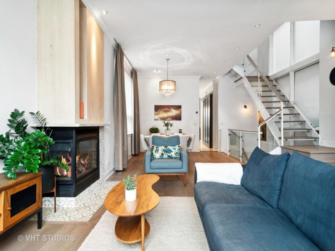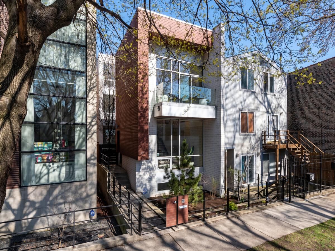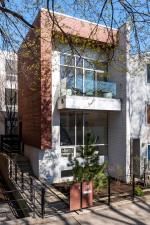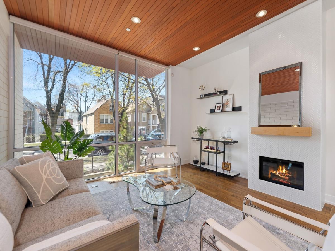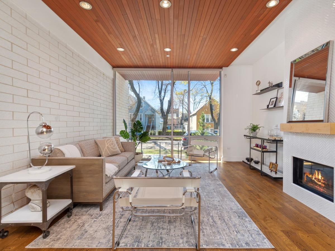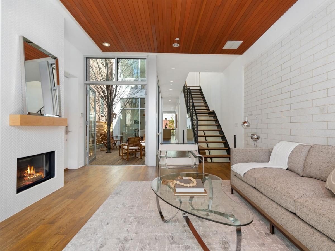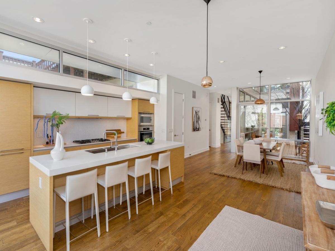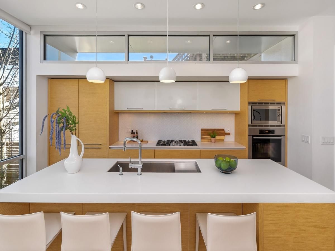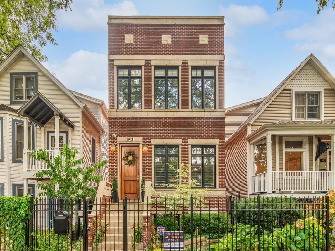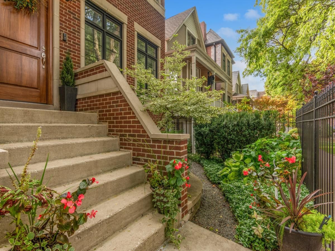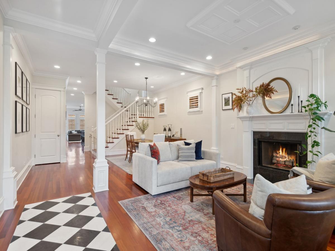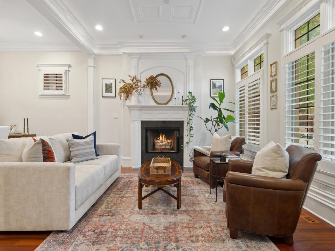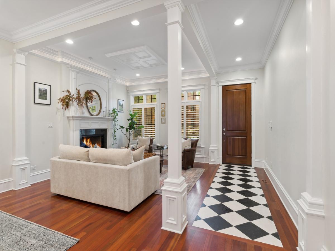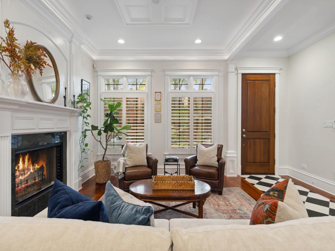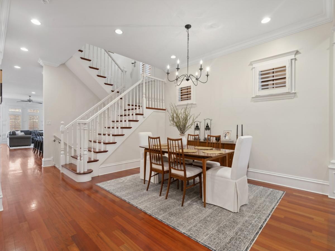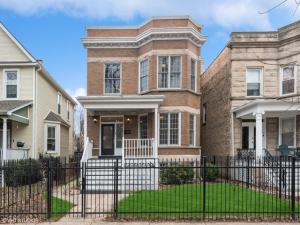$1,275,000
1748 W Bryn Mawr Avenue
Chicago, IL, 60660
It’s all in the details! Welcome home to the stunning 5 bedroom 4 1/2 bath three-level luxury residence in Andersonville, completed in 2018. If your vibe is contemporary luxury, then this is the home for you. Enter through the Pella custom front door into the most remarkable and thoughtfully appointed home. The level of high-end customization throughout the home is remarkable from the luxe appliances, to the two car HEATED garage, to the designer lighting, to the home water filtration system, to the custom Pella windows, and even an 8-camera security system. Sitting on a wider than typical city lot, you are able to appreciate the 3200 ft.2* of living space as you move seamlessly from room to room. The living room features custom designer window coverings, a showstopping 42″ direct vent fireplace sits neatly underneath the elegant tray ceiling. Home features LED lighting on electric dimmers throughout the home. The entire home also uses high end, closed cell foam insulation exceeding the city code standards. The flooring and millwork are showstopping. You’ll find the 6″ wide plank white oak flooring hardwood throughout the entire first and second floor, creating a level of elegance. All interior doors are solid core, and the living room features 6″ crown molding which again flows through the rest of the upper two levels. All doors and the lower floor windows feature colonial casing. The kitchen was designed with the home chef in mind; it features custom cabinets with soft-close full extension drawers and doors, and Caesar stone quartz countertops. Appliances include a 36 inch Wolf six burner range top, a Wolf E-series oven and microwave Bosch dishwasher and refrigerator, and a 24 bottle under cabinet counter wine refrigerator Across from the kitchen you will find your informal lounge which can be used for dining, or simply another area to relax Follow the dramatic staircase up past the custom wallpaper to find three large bedrooms. The primary bedroom features a dramatic 11 foot vaulted ceiling, private balcony, and two closets including a large walk-in. The en suite bath with custom marble features heated floors, shower and Jacuzzi tub, walk in steam shower with body sprays, 72 inch vanity with marble top and double sinks, and Toto single piece toilet. Two other large bedrooms feature custom double door closets and share an additional full bathroom with heated floors, 60 inch full tub with glass walls, Toto toilet, framed mirrors and stone countertops. The lower level features a carpeted (with insulated subfloor) family room with stone fireplace and huge wet bar with undercabinet wine cooler/fridge, as well as the fifth bedroom, another full bathroom (again with heated floors), laundry room with full size side by side LG washer and dryer and custom storage, and finally an enormous 180 square-foot storage room. With regards to technology and safety, each room has Cat7 and upgraded coaxial cabling. Entire home is wired for sound/SONOS. All rooms have built in pass through wiring systems for simple mounting and cabling through the walls. Commercial grade complete eight camera Lorax hardwired security system with 4K resolution and 2 TB drive. Every door lock is high security multi lock. Front entry door is electronic deadbolt Schlage system. Doorbell camera system (connected to NEST). All interior walls and floors have fire and soundproofing by Roxul. NEST thermostats, smoke detectors and CO2 detectors. The home features two separate HVAC systems, both are TRANE 96% efficient furnaces. There’s no place like home! *Square footage estimated by builder. Buyer should measure for themselves.
Property Details
Price:
$1,275,000
MLS #:
MRD12043446
Status:
Active Under Contract
Beds:
5
Baths:
4
Address:
1748 W Bryn Mawr Avenue
Type:
Single Family
City:
Chicago
Listed Date:
May 1, 2024
State:
IL
Finished Sq Ft:
3,200
ZIP:
60660
Year Built:
2018
Schools
School District:
299
Interior
Appliances
Range, Microwave, Dishwasher, High End Refrigerator, Disposal, Stainless Steel Appliance(s), Wine Refrigerator, Cooktop, Range Hood, Wall Oven
Bathrooms
3 Full Bathrooms, 1 Half Bathroom
Cooling
Central Air, Zoned
Fireplaces Total
2
Heating
Natural Gas, Electric, Sep Heating Systems – 2+
Exterior
Architectural Style
Traditional
Exterior Features
Balcony, Deck, Storms/ Screens, Fire Pit
Parking Spots
2
Roof
Asphalt
Financial
Buyer Agent Compensation
2.5% – $495% of Net Sale Price
HOA Frequency
Not Applicable
HOA Includes
None
Tax Year
2022
Taxes
$14,192
Debra Dobbs is one of Chicago’s top realtors with more than 39 years in the real estate business.
More About DebraMortgage Calculator
Map
Similar Listings Nearby
- 67 E CEDAR Street
Chicago, IL$1,650,000
0.00 miles away
- 2616 N Kimball Avenue
Chicago, IL$1,650,000
0.00 miles away
- 1654 N Claremont Avenue
Chicago, IL$1,650,000
0.00 miles away
- 4632 N Paulina Street
Chicago, IL$1,650,000
0.00 miles away
- 2146 W Churchill Street
Chicago, IL$1,649,900
0.00 miles away
- 1835 N MARSHFIELD Avenue
Chicago, IL$1,649,500
0.00 miles away
- 1831 N Marshfield Avenue
Chicago, IL$1,649,000
0.00 miles away
- 1933 W Fletcher Street
Chicago, IL$1,625,000
0.00 miles away
- 817 W Hutchinson Street
Chicago, IL$1,625,000
0.00 miles away
- 4513 N Greenview Avenue
Chicago, IL$1,600,000
0.00 miles away

1748 W Bryn Mawr Avenue
Chicago, IL
LIGHTBOX-IMAGES






