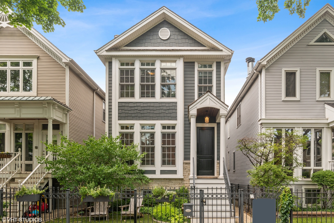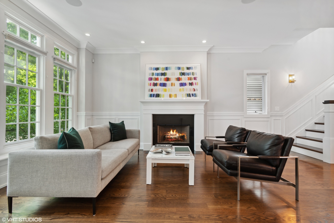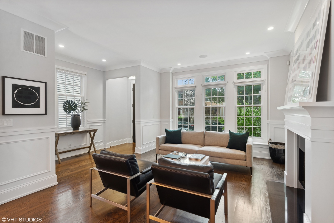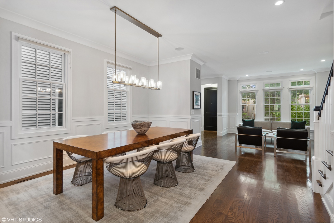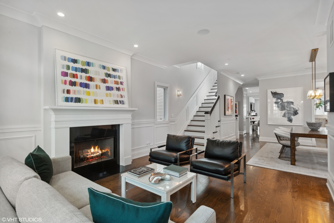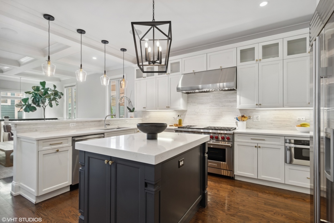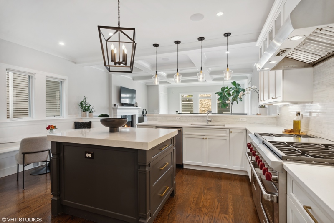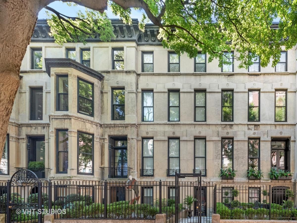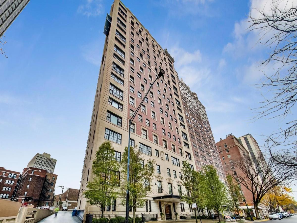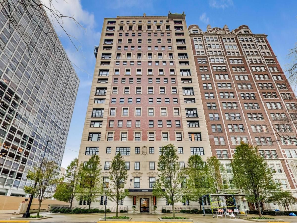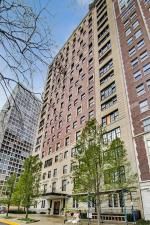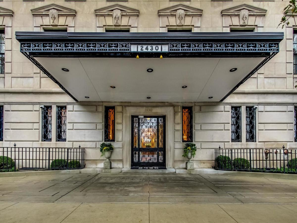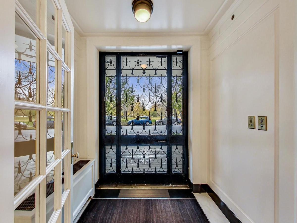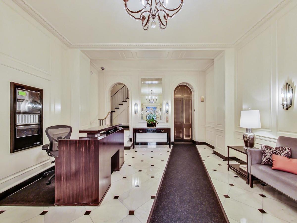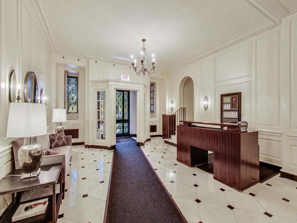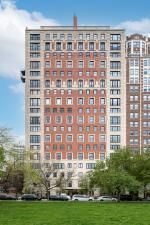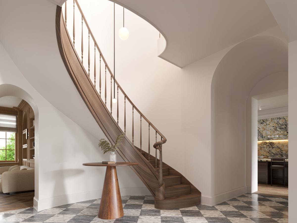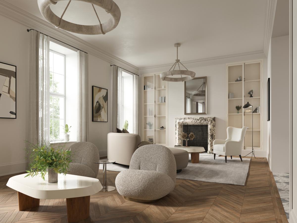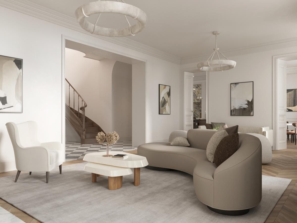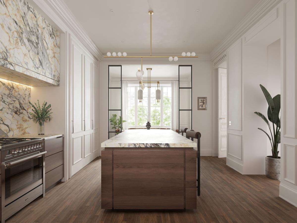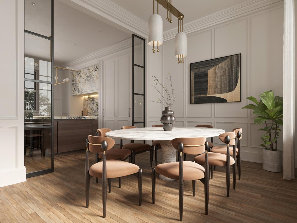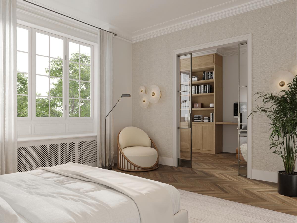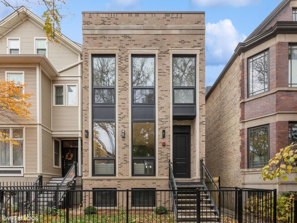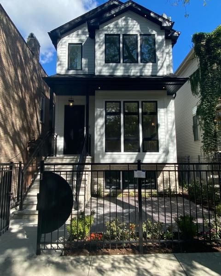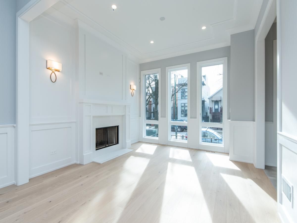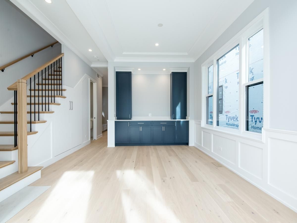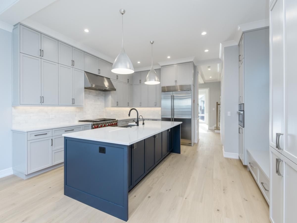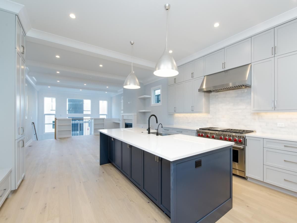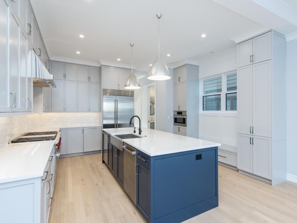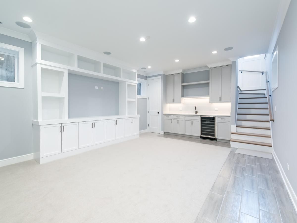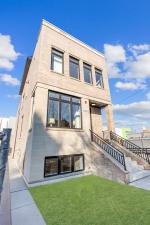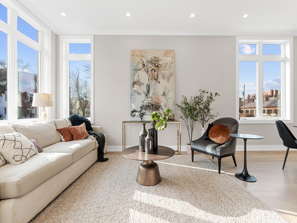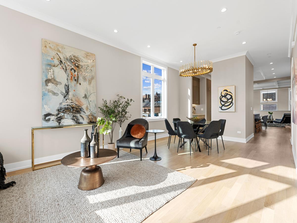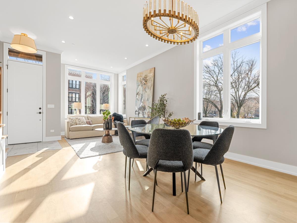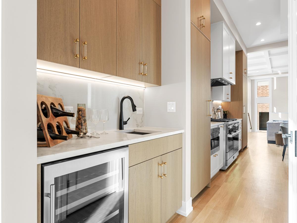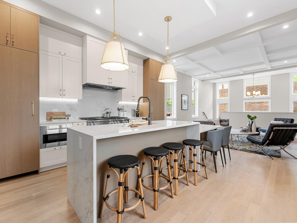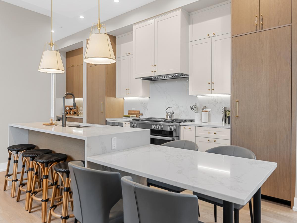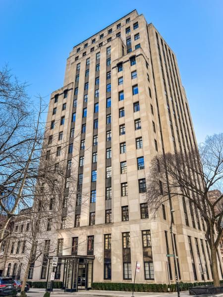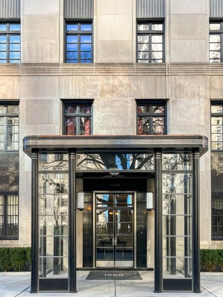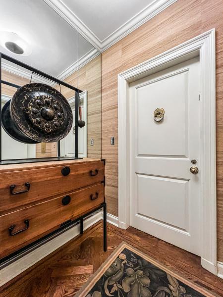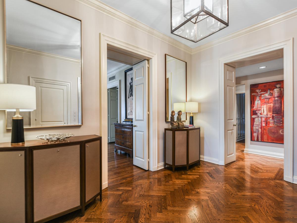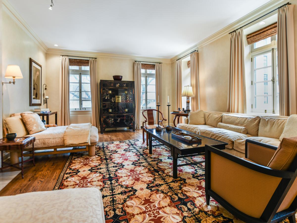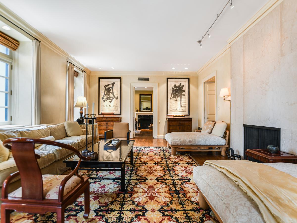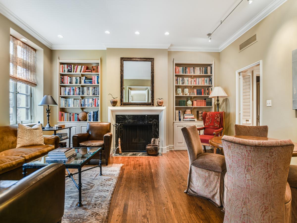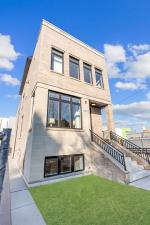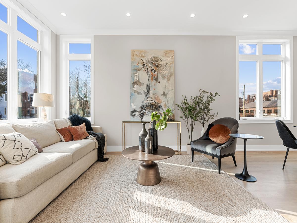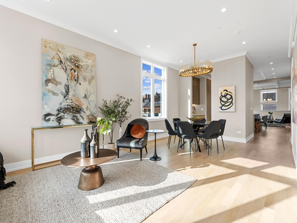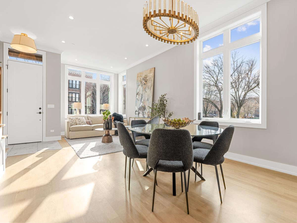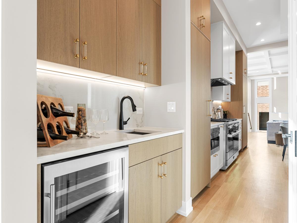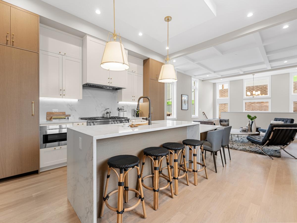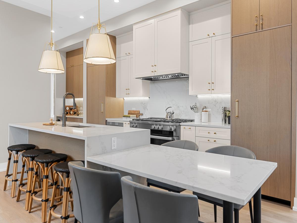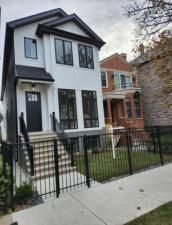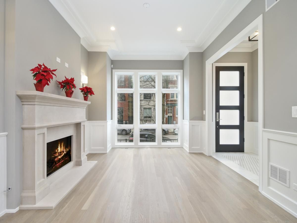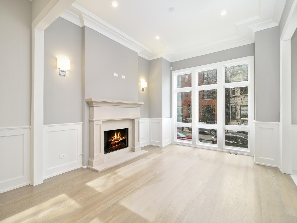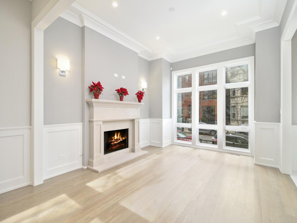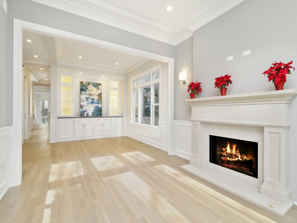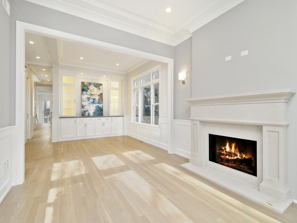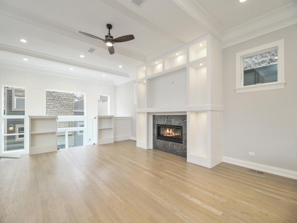$1,750,000
1746 W Fletcher Street
Chicago, IL, 60657
Welcome home a 2014 new-build project by Bilanzic Development, a leader in luxury construction in Chicago. Nestled in a bucolic corner of West Lakeview, teeming with family life, and rooted in the top-rated Burley school district, layout is here is novel, maximizing space by moving access to the lower level to the center of the home. The back entrance is thus left free for full “mud room” utility. Finishes throughout are custom transitional millwork, including crown, inlaid coffered ceilings, and chair rail mouldings. First floor features chef’s kitchen (Wolf, SubZero, Bosch) with a breakfast bar NOT monopolizing your island, as well as a built-in banquette perfect for family breakfast. Further gems include a butler’s pantry, separate pantry and powder room. The second floor boasts 4 bedrooms, 2 of which are ensuite. The primary supplies dual walk-in closets, a dedicated shoe closet, and marble, spa-inspired bath. A third full bath sits between amply-sized bedrooms 3 & 4, while a huge, light-filled front bedroom with ensuite bath functions easily as an office, or sleeping chamber. The home’s lower level is radiant-heated, in addition to zoned central HVAC, and features 2 additional large bedrooms, with adjoining jack-n-jill bath. A further powder on this level gives guests options, while the wet bar makes entertaining a breeze. Storage is plentiful throughout the home, but concentrated in the lower level. Outdoor space at 1746 W Fletcher is ideal for entertaining or relaxing. A spacious patio is flanked by a gas fireplace off the garage, while the rooftop deck boasts Trex flooring, a built-in fridge and kitchenette, as well as a pergola. Look no further for the exquisite blend of urban opportunity and modern luxury. Welcome home!
Property Details
Price:
$1,750,000 / $1,710,000
MLS #:
MRD11445816
Status:
Closed ((Sep 1, 2022))
Beds:
4
Baths:
6
Address:
1746 W Fletcher Street
Type:
Single Family
City:
Chicago
Listed Date:
Jul 1, 2022
State:
IL
ZIP:
60657
Year Built:
2014
Schools
School District:
299
Elementary School:
Burley Elementary School
High School:
Lake View High School
Interior
Appliances
Double Oven, Microwave, Dishwasher, High End Refrigerator, Washer, Dryer, Disposal, Stainless Steel Appliance(s), Wine Refrigerator, Range Hood
Bathrooms
4 Full Bathrooms, 2 Half Bathrooms
Cooling
Central Air, Zoned
Fireplaces Total
2
Heating
Natural Gas, Forced Air, Sep Heating Systems – 2+, Zoned
Laundry Features
Gas Dryer Hookup, In Unit, Laundry Closet, Multiple Locations
Exterior
Architectural Style
Other
Community Features
Sidewalks, Street Lights, Street Paved
Exterior Features
Patio, Roof Deck, Fire Pit
Other Structures
Pergola, Garage(s)
Roof
Asphalt
Financial
Buyer Agent Compensation
2.5% – $495Net Sale Price
HOA Frequency
Not Applicable
HOA Includes
None
Tax Year
2020
Taxes
$25,494
Debra Dobbs is one of Chicago’s top realtors with more than 39 years in the real estate business.
More About DebraMortgage Calculator
Map
Similar Listings Nearby
- 1246 N State Parkway
Chicago, IL$2,250,000
3.23 miles away
- 2430 N LAKEVIEW Avenue #11-12N
Chicago, IL$2,200,000
1.93 miles away
- 2430 N Lakeview Avenue #5-6N
Chicago, IL$2,200,000
1.93 miles away
- 1541 W Nelson Street
Chicago, IL$2,175,000
0.30 miles away
- 2530 N Burling Street
Chicago, IL$2,150,000
1.48 miles away
- 1753 W Barry Avenue
Chicago, IL$2,050,000
0.09 miles away
- 1632 W Wolfram Street
Chicago, IL$1,950,000
0.42 miles away
- 1260 N Astor Street #3
Chicago, IL$1,850,000
3.27 miles away
- 1646 W Wolfram Street
Chicago, IL$1,850,000
0.41 miles away
- 1814 W ERIE Street
Chicago, IL$1,839,000
3.13 miles away

1746 W Fletcher Street
Chicago, IL
LIGHTBOX-IMAGES

