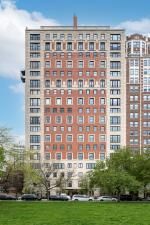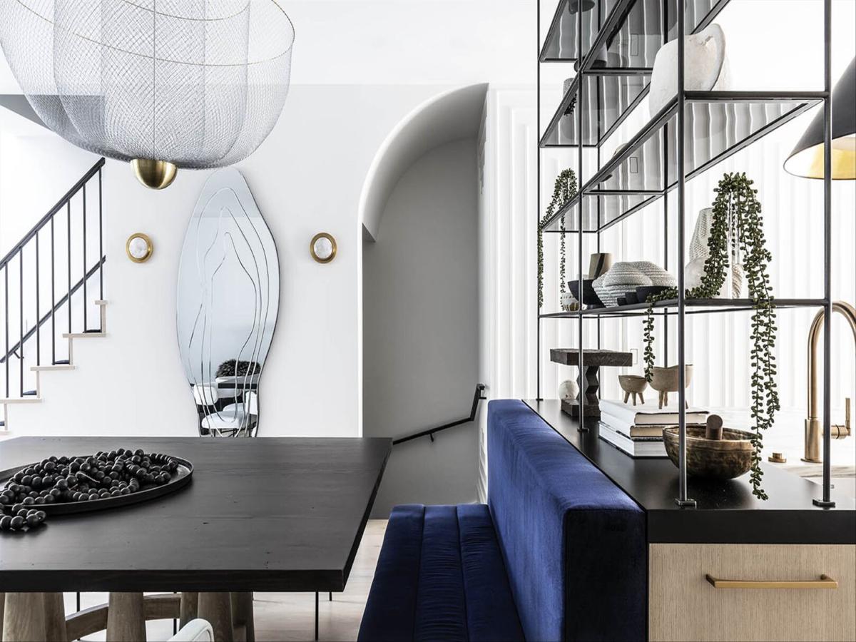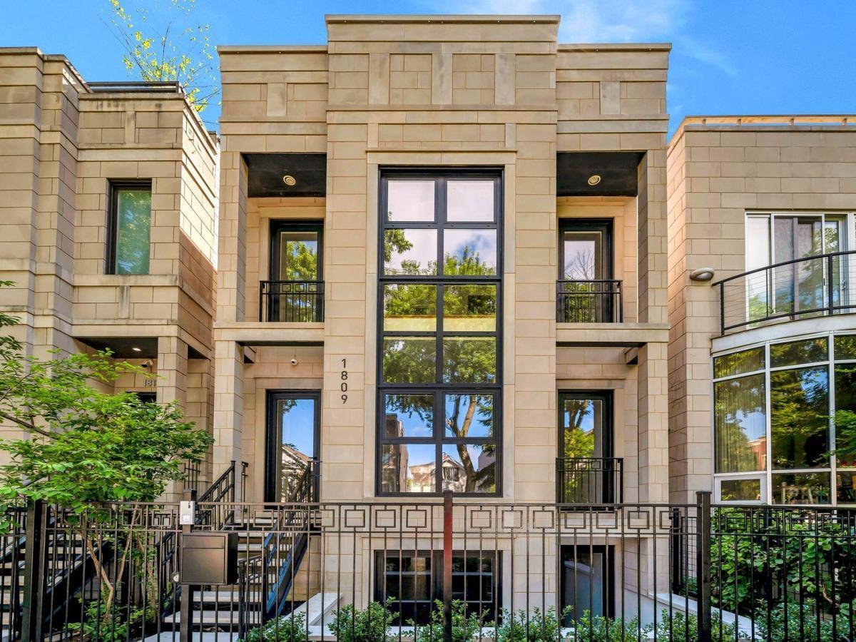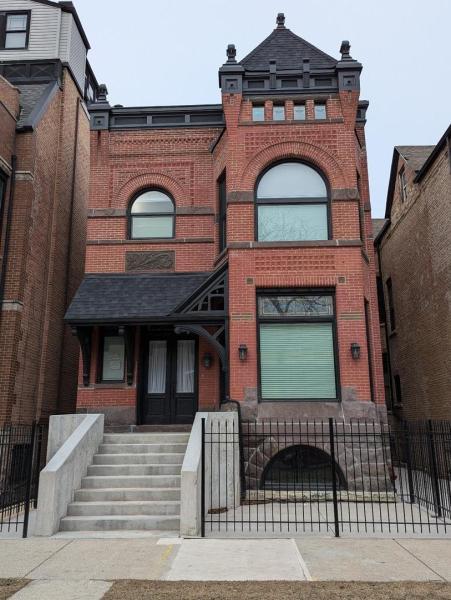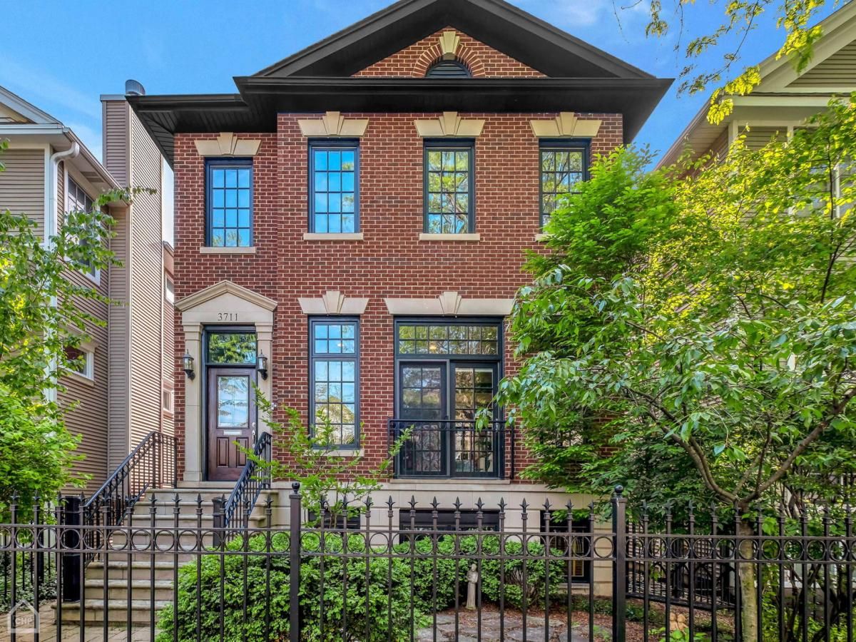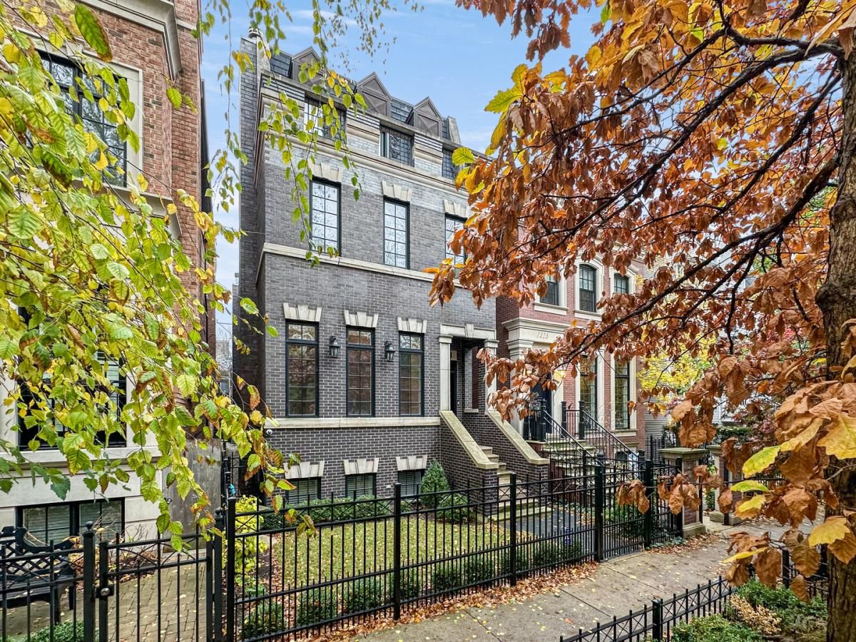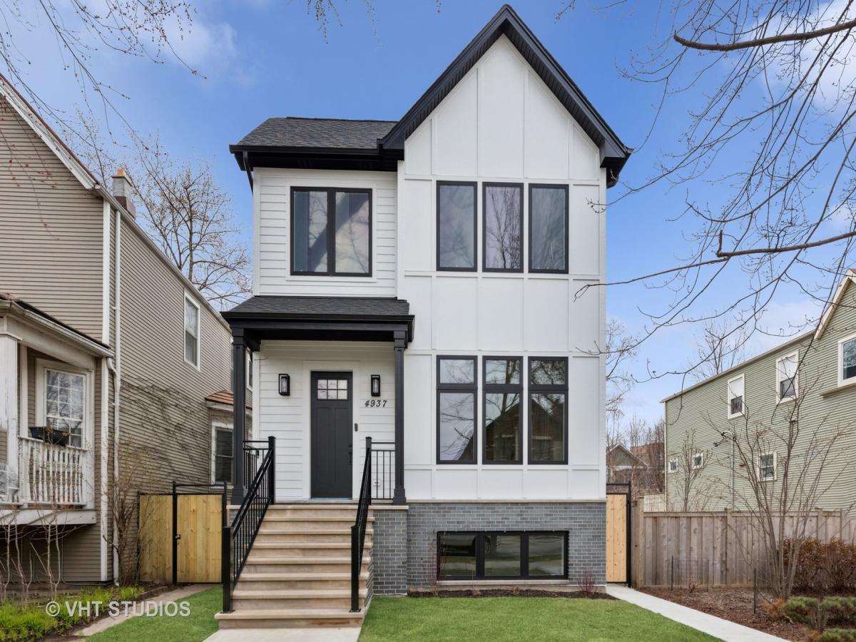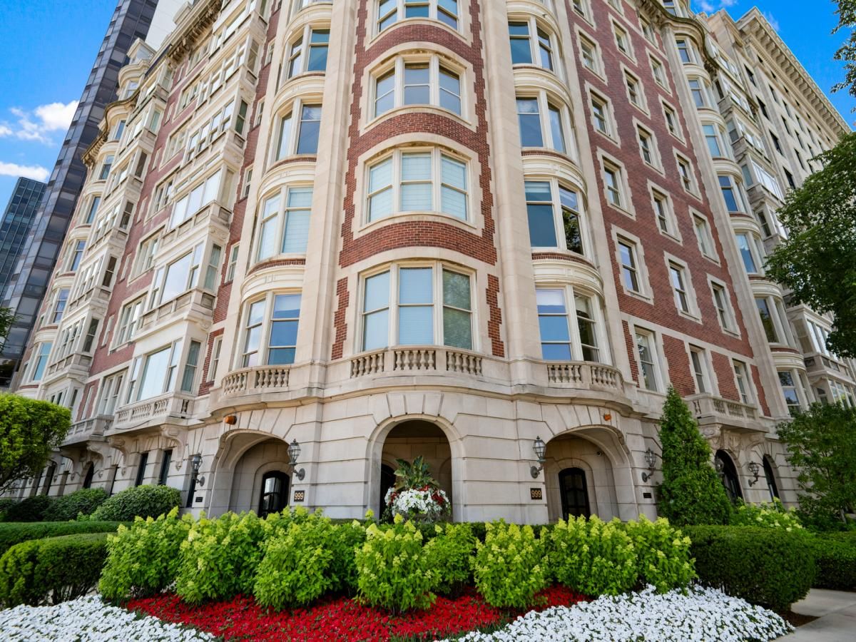$1,700,000
1619 W Byron Street
Chicago, IL, 60613
Experience luxury living in this full gut rehab, all new 5-bed, 4.2-bath home in Southport Corridor, within the prestigious Blaine School District. Designed for sophistication, the open floor plan features a sunlit living and dining area with expansive windows. The chef’s kitchen impresses with a custom hood over a 48″ Wolf range, Sub-Zero refrigerator, waterfall quartz island, built-in buffet, banquette seating, wet bar with prep sink, butler’s pantry, and beautiful custom cabinetry. The adjacent south-facing family room, with a coffered ceiling, offers a bright and spacious gathering space. Step outside via the mudroom to a private patio and rooftop deck atop the new 2-car garage. The second level boasts three ensuite bedrooms, including a primary suite with cathedral ceilings, a spa bath with a steam shower, soaking tub, heated floors, and dual walk-in closets. A side-by-side laundry room adds convenience. The lower level features a large recreation room with custom millwork feature wall, a wet bar, two additional bedrooms, a full and half bath, and ample storage. Just steps from top dining and shopping-Tango Sur, Blue Bayou, Dona Tola, Bodega Sur, Coalfire Pizza, Lululemon, Starbucks, and more-this home blends modern luxury with everyday convenience in one of Southport Corridor’s most coveted locations.
Property Details
Price:
$1,700,000
MLS #:
MRD12288495
Status:
Active Under Contract
Beds:
5
Baths:
6
Address:
1619 W Byron Street
Type:
Single Family
Neighborhood:
CHI – Lake View
City:
Chicago
Listed Date:
Feb 11, 2025
State:
IL
Finished Sq Ft:
4,127
ZIP:
60613
Schools
School District:
299
Elementary School:
Blaine Elementary School
Middle School:
Blaine Elementary School
High School:
Lake View High School
Interior
Appliances
Range, Microwave, Dishwasher, High End Refrigerator, Freezer, Washer, Dryer, Disposal, Stainless Steel Appliance(s), Wine Refrigerator, Range Hood, Humidifier
Bathrooms
4 Full Bathrooms, 2 Half Bathrooms
Cooling
Central Air, Zoned
Heating
Natural Gas, Forced Air
Laundry Features
Gas Dryer Hookup, In Unit
Exterior
Architectural Style
Contemporary, Farmhouse
Exterior Features
Patio, Roof Deck
Parking Spots
2
Roof
Asphalt
Financial
HOA Frequency
Not Applicable
HOA Includes
None
Tax Year
2023
Taxes
$14,136
Debra Dobbs is one of Chicago’s top realtors with more than 41 years in the real estate business.
More About DebraMortgage Calculator
Map
Similar Listings Nearby
- 2430 N Lakeview Avenue #5-6N
Chicago, IL$2,200,000
0.00 miles away
- 4247 N HAZEL Street
Chicago, IL$2,200,000
0.00 miles away
- 1940 N Maud Avenue
Chicago, IL$2,199,000
0.00 miles away
- 1809 N Wolcott Avenue
Chicago, IL$2,199,000
0.00 miles away
- 2150 W Monroe Street
Chicago, IL$2,195,000
0.00 miles away
- 3711 N Marshfield Avenue
Chicago, IL$2,195,000
0.00 miles away
- 1323 W Melrose Street
Chicago, IL$2,195,000
0.00 miles away
- 4937 N Hamilton Avenue
Chicago, IL$2,150,000
0.00 miles away
- 4743 N Hermitage Avenue
Chicago, IL$2,149,000
0.00 miles away
- 999 N Lake Shore Drive #6B
Chicago, IL$2,100,000
0.00 miles away

1619 W Byron Street
Chicago, IL
LIGHTBOX-IMAGES


