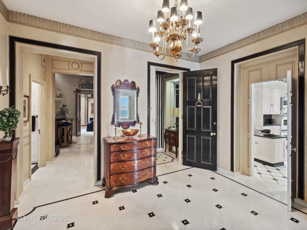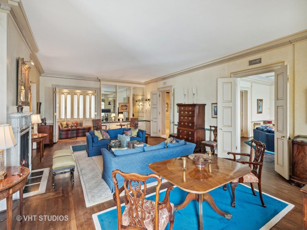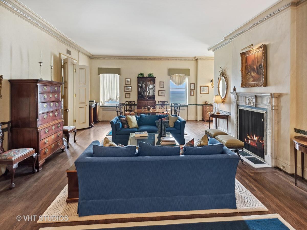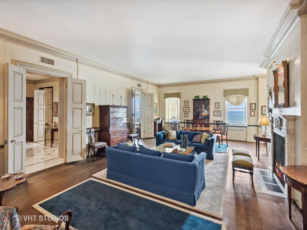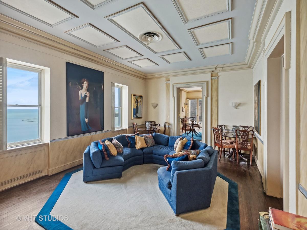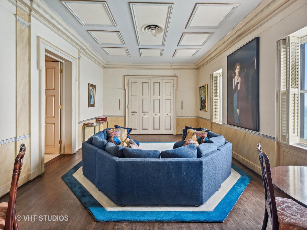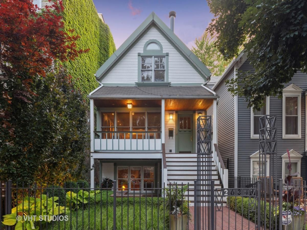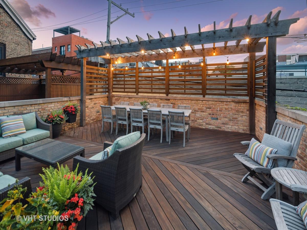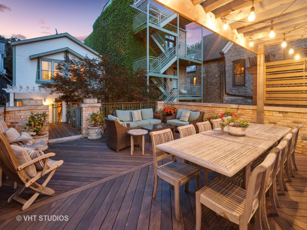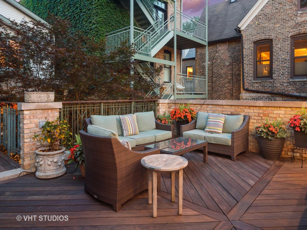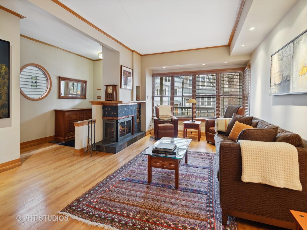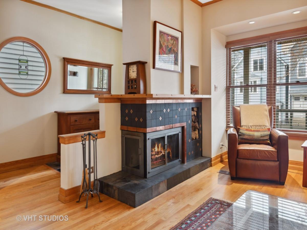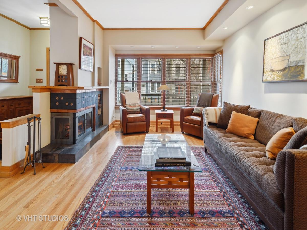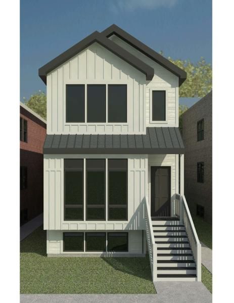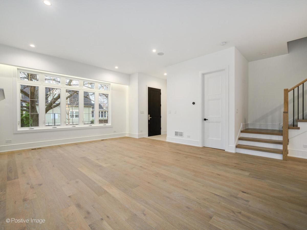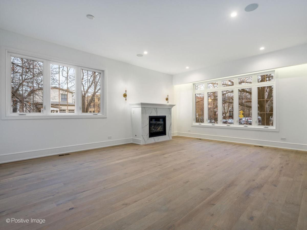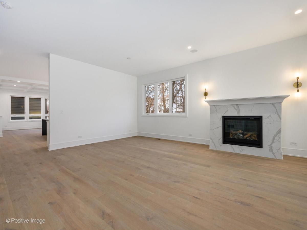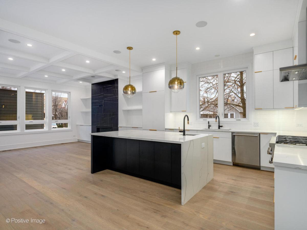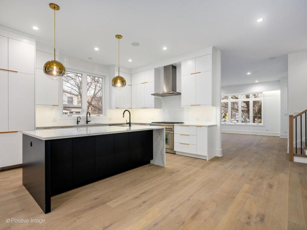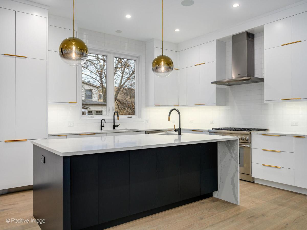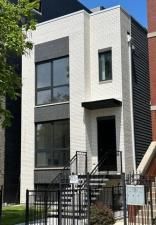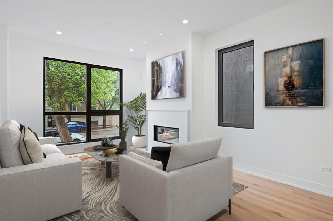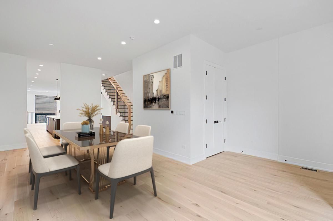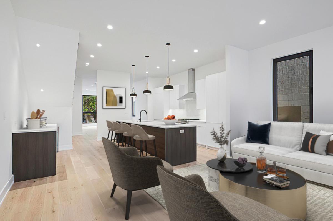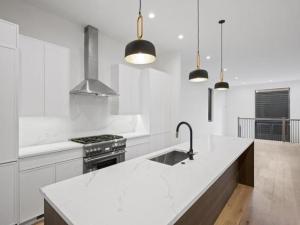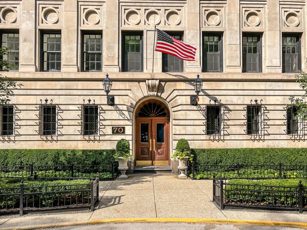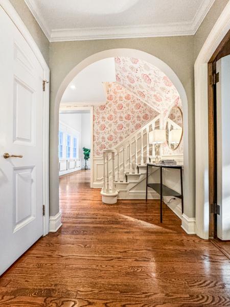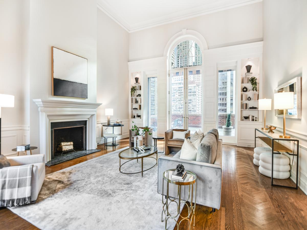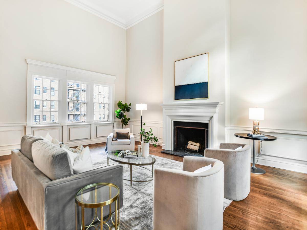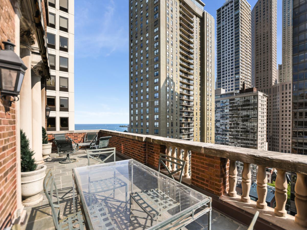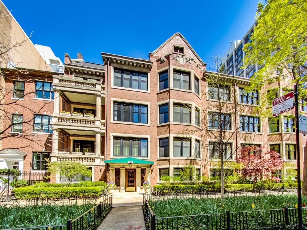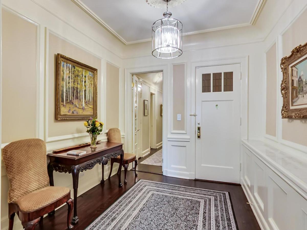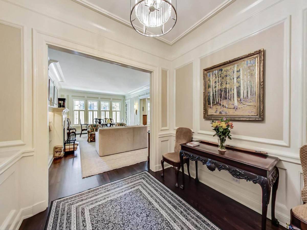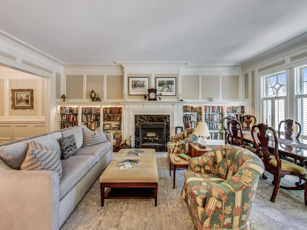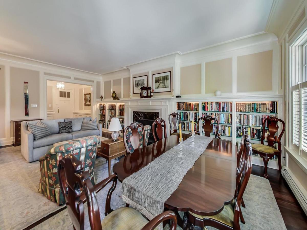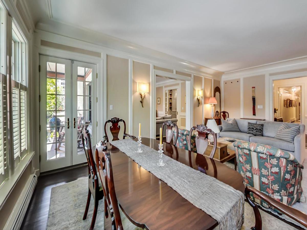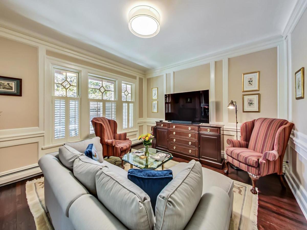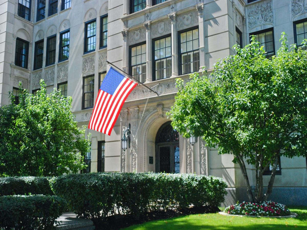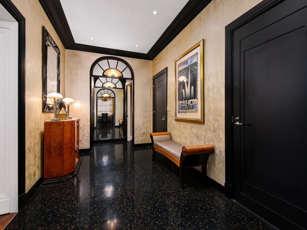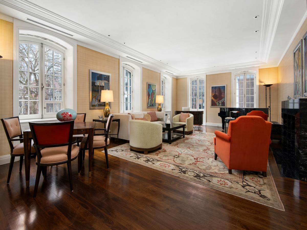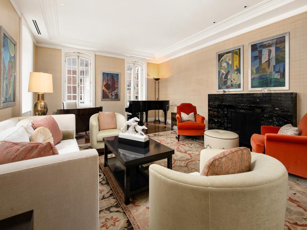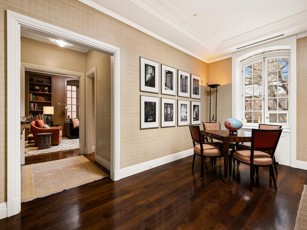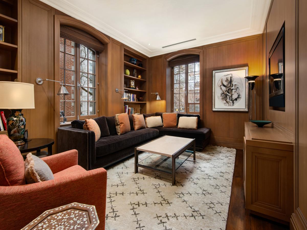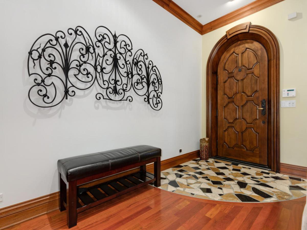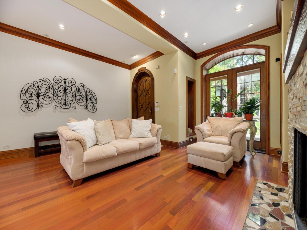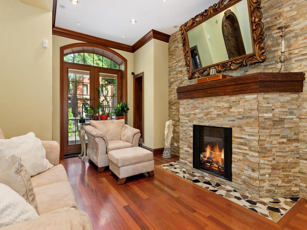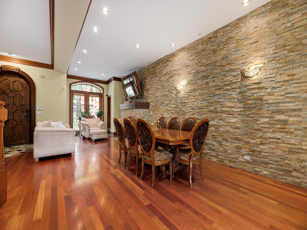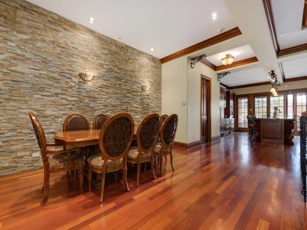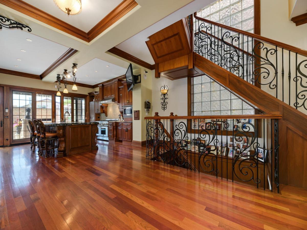$1,249,995
1618 W Erie Street
Chicago, IL, 60622
Immerse yourself in the elegance of this magnificent limestone single-family residence nestled on a serene tree-lined street in the thriving neighborhood of West Town. Discover the luxury of four exclusive outdoor spaces, including a private rooftop deck showcasing breathtaking skyline views. Boasting 4 generously sized bedrooms, 3.1 baths, and exquisite high-end finishes throughout, this residence exudes sophistication. The expansive interior highlights a designer kitchen adorned with quartz waterfall countertops, premium appliances, a vast center island, and gleaming hardwood floors. Entertain in style within the gracious formal living/dining room featuring a wood-burning/gas fireplace and an abundance of natural light pouring through the windows. Upstairs, revel in three bedrooms, including a sprawling primary suite boasting a spa-like ensuite bath with a dual vanity. The lower level offers a sizable family room with a wet bar, an additional bedroom ideal for guests or a gym, and a convenient laundry room. Completing this remarkable home is a detached 2.5-car garage. Experience the epitome of urban living with easy access to Chicago Ave shops and restaurants, Division Street, Fulton Market, and the vibrant West Loop. Don’t miss the opportunity to make this your new sanctuary! Take a 3D Tour, CLICK on the 3D BUTTON & Walk Around.
Property Details
Price:
$1,249,995
MLS #:
MRD11990060
Status:
Active Under Contract
Beds:
3
Baths:
4
Address:
1618 W Erie Street
Type:
Single Family
Subdivision:
East Village
City:
Chicago
Listed Date:
Feb 26, 2024
State:
IL
Finished Sq Ft:
4,000
ZIP:
60622
Year Built:
2003
Schools
School District:
299
Elementary School:
Talcott Elementary School
Middle School:
Talcott Elementary School
High School:
Wells Community Academy Senior H
Interior
Appliances
Range, Microwave, Dishwasher, High End Refrigerator, Washer, Dryer, Stainless Steel Appliance(s), Wine Refrigerator
Bathrooms
3 Full Bathrooms, 1 Half Bathroom
Cooling
Central Air
Fireplaces Total
1
Heating
Forced Air
Laundry Features
In Unit
Exterior
Architectural Style
Contemporary
Exterior Features
Balcony, Deck, Roof Deck
Parking Spots
2
Roof
Rubber
Financial
Buyer Agent Compensation
2.5% – 495% of Net Sale Price
HOA Frequency
Not Applicable
HOA Includes
None
Tax Year
2022
Taxes
$19,413
Debra Dobbs is one of Chicago’s top realtors with more than 39 years in the real estate business.
More About DebraMortgage Calculator
Map
Similar Listings Nearby
- 1242 N Lake Shore Drive #25
Chicago, IL$1,600,000
2.33 miles away
- 2634 N Burling Street
Chicago, IL$1,595,000
2.73 miles away
- 2520 W Palmer Street
Chicago, IL$1,550,000
2.26 miles away
- 1530 W Ohio Street
Chicago, IL$1,549,900
0.09 miles away
- 70 E Cedar Street #15E
Chicago, IL$1,549,000
2.27 miles away
- 1411 N State Parkway #1N
Chicago, IL$1,525,000
3.08 miles away
- 1500 N Lake Shore Drive #9C
Chicago, IL$1,500,000
2.39 miles away
- 229 E LAKE SHORE Drive #10E
Chicago, IL$1,499,999
2.49 miles away
- 1301 N Astor Street #2
Chicago, IL$1,495,000
2.27 miles away
- 2449 W Superior Street
Chicago, IL$1,495,000
1.07 miles away

1618 W Erie Street
Chicago, IL
LIGHTBOX-IMAGES










































