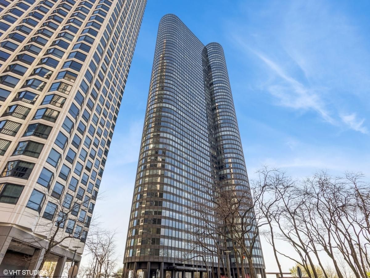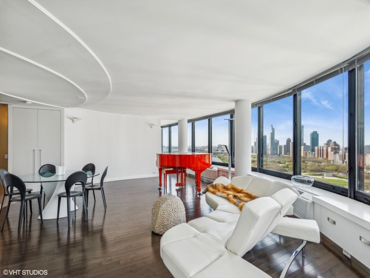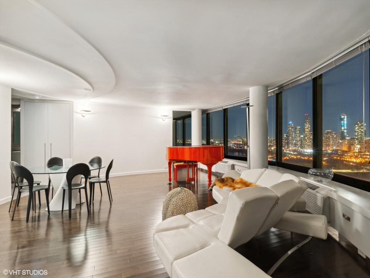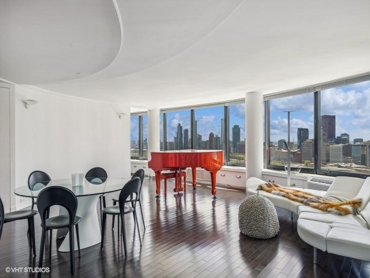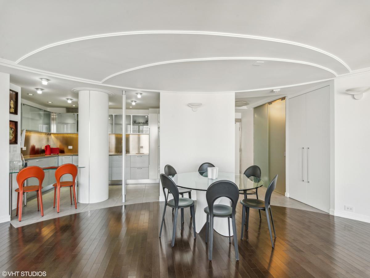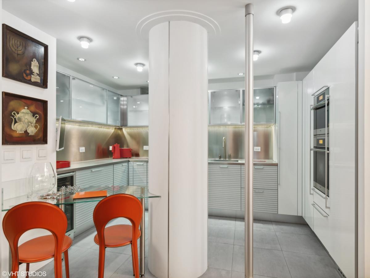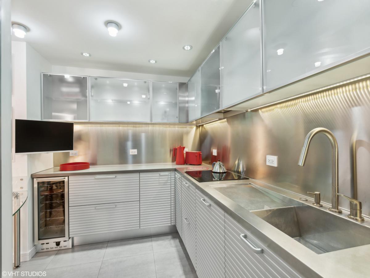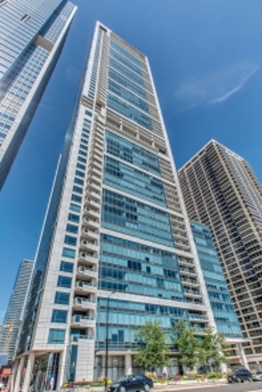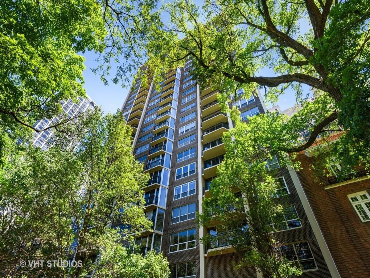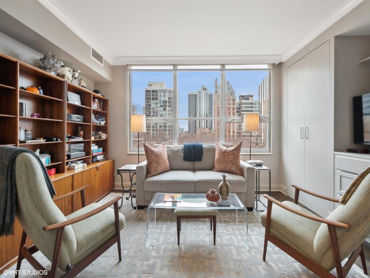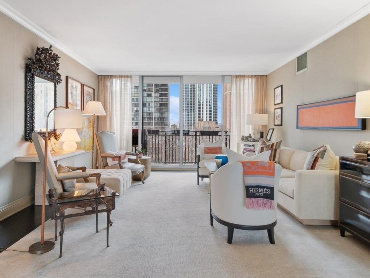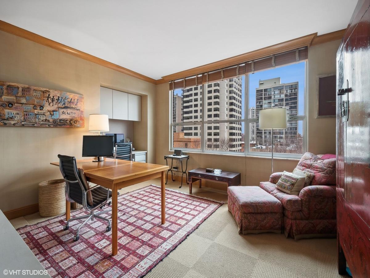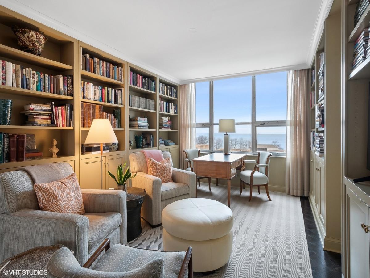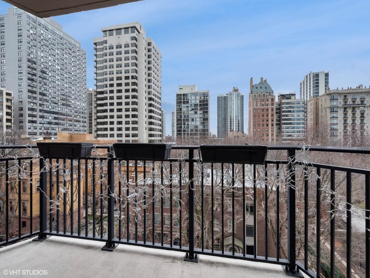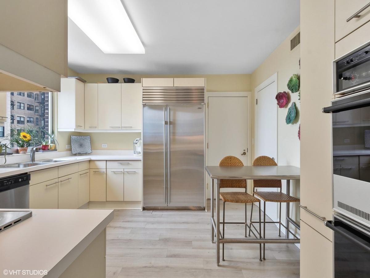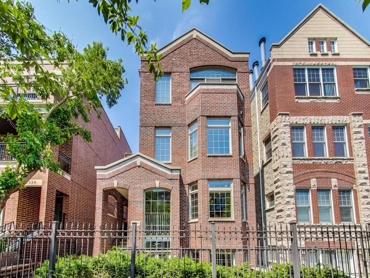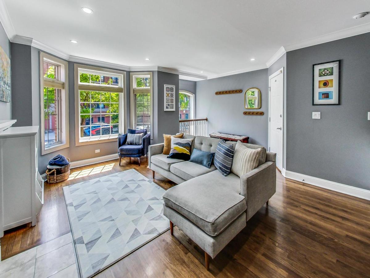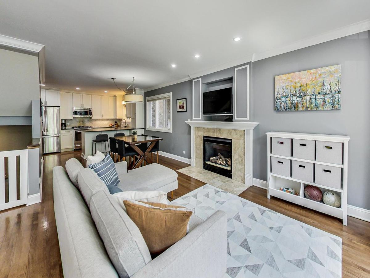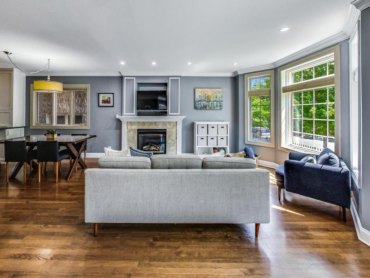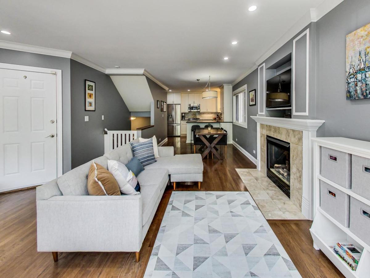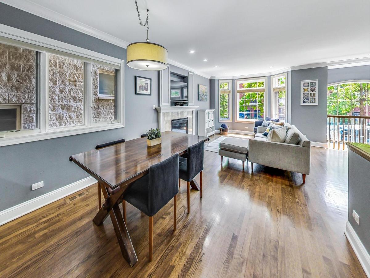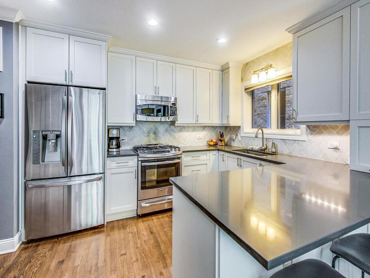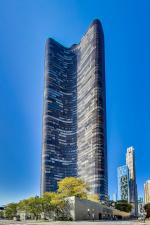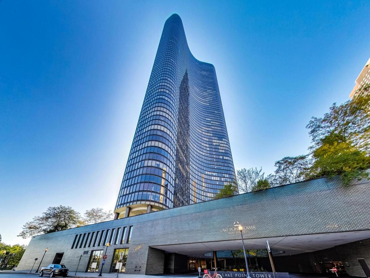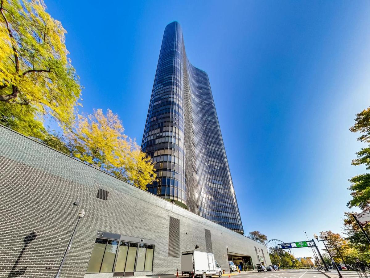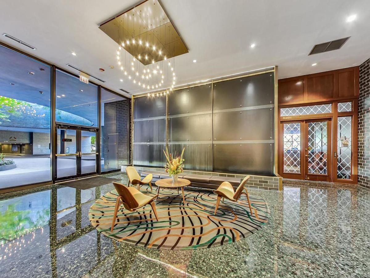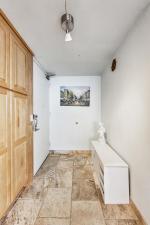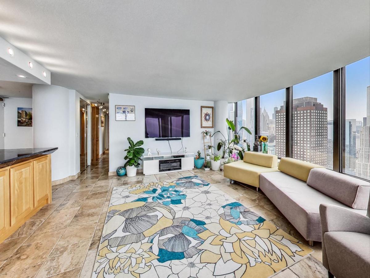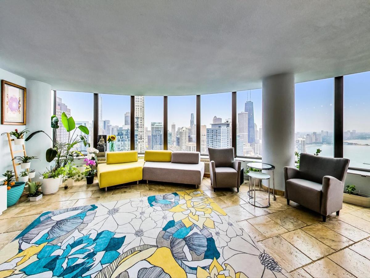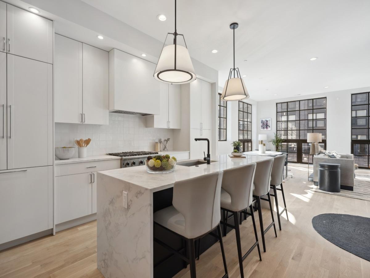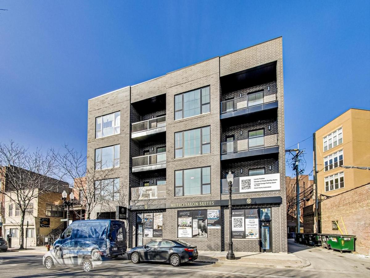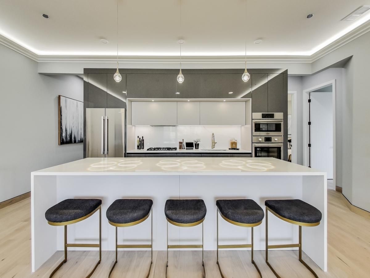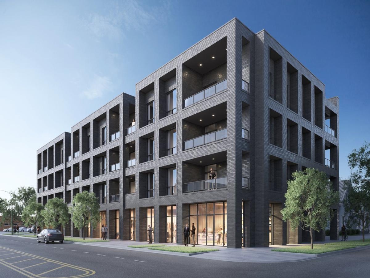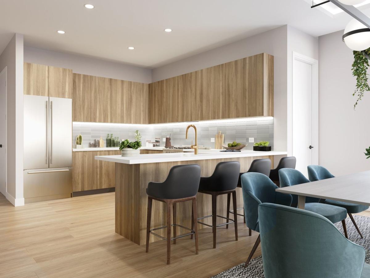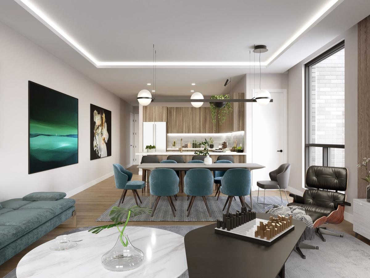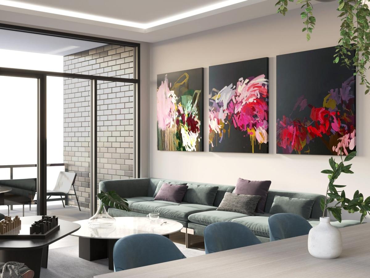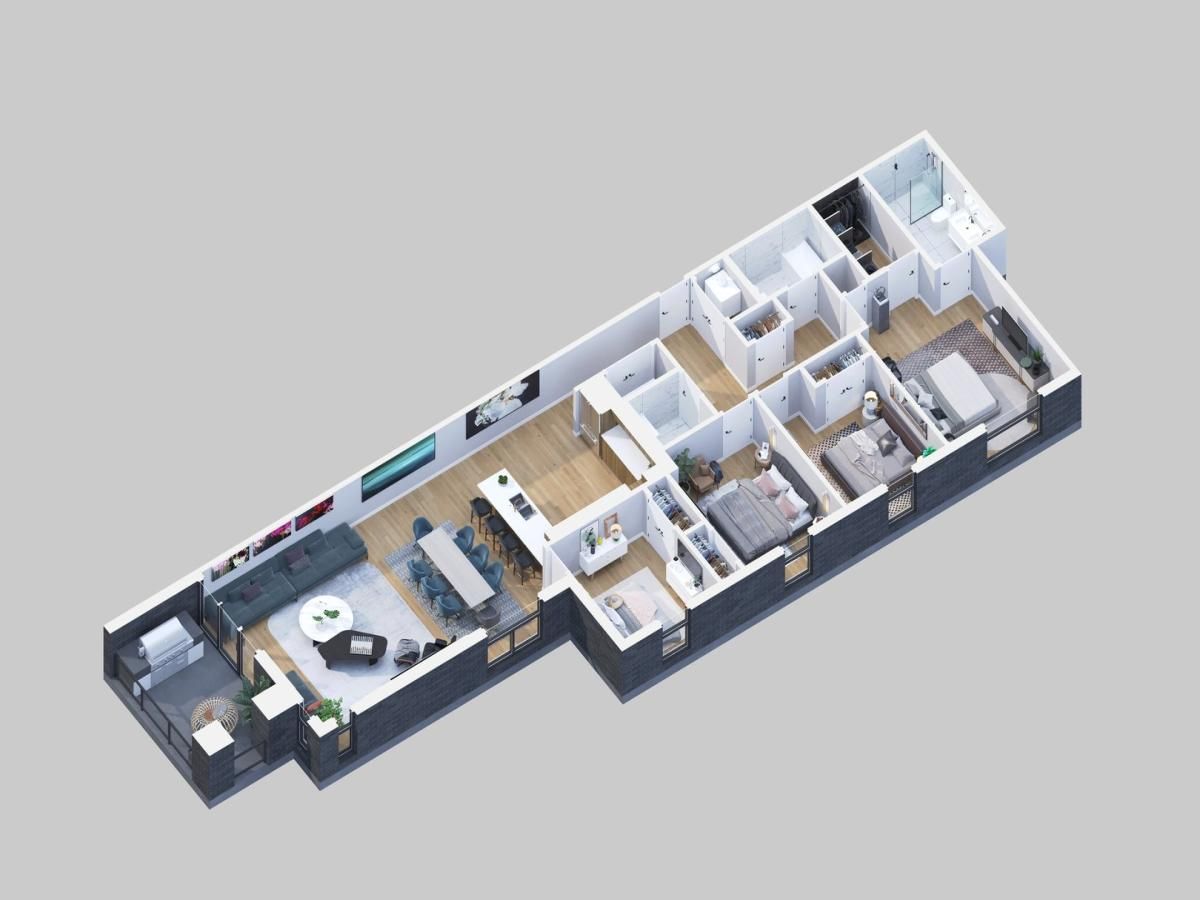$669,000
155 N HARBOR Drive #3003
Chicago, IL, 60601
Unique unit at Harbor Point, this completely gutted & reconfigured home offers the utmost in understated dignified architecture & design conceived & crafted by an international team. Offering finishes & layout unheard of at this price point, the home will impress the most meticulous of buyers with the level of thought & execution that went into creating this one-of-a-kind space. Most significantly, the living room has been expanded to create an even more welcoming & spacious area offering the advantage of numerous additional windows for taking in the striking views below, while also creating a desired split-bedroom floor plan. From the perfectly tiled entry as it seamlessly transitions to the Maple Earl Grey Cashmere wood flooring, your gaze will immediately be drawn to the living space and out the windows. The wide gently curving room is enveloped with continuous windows with window seats that offer storage drawers below and provide prominent views of Maggie Daley & Millennium Parks as well as Lake Michigan & Michigan Avenue to the Museum Campus. Inside, sublime details include thin tray ceilings, discretely located light switches, Italian lighting, 1/2″ thick glass doors & partitions to preserve views from rooms, and a Corian-wrapped column. As the room flows from a dining area into the open kitchen, one can appreciate the design of the kitchen to maximize storage with workspace. Appliances & materials include white integrated cabinets & Liebherr refrigerator; Ernestomeda extruded aluminum lower cabinetry; glass upper cabinetry; custom built stainless steel sink & counter; quartz counters; Miele steam oven, convection oven, & dishwasher; Diva induction cooktop; wine fridge; blind-corner cabinet organization systems; & custom cut glass eat-in counter. The primary bedroom offers luxury with more stunning views & an oversized & organized walk-through closet. The primary bath offers a spa retreat with soaking air jet tub, separate shower with body sprays, heated floors, Toto Neorest toilet & sinks, & double-bowl Duravit vanity. The 2nd bedroom is located on the other end of the home & closes off from the living room with an ingenious glass pocket-door system. The hall bath has perfectly installed tile work, along with Alape sink & Kohler & Philippe Starck fixtures. A combination in-unit LG washer & dryer unit is also installed for convenience. Every detail has been attended to in this fantastic home for the most discerning buyer. Because of its unique floor plan with extended living room, it is unlike any other in the building, let alone anywhere else in the city & will appeal to that person who appreciates perfection in their architecture. And all of this in the full-amenity building you never have to leave unless you want to. Amenities include 24-hour door staff, an indoor pool, whirlpool, saunas, sundeck area with grills, dining area & landscaped garden, basketball & racquetball/paddle tennis court, fitness rooms, aerobic/stretching rooms, child’s playroom, hospitality rooms, hobby room, dry cleaners, Bockwinkel’s Groceries and so much more. Garage parking is readily available in the building for as low as $141 per month. Dog friendly up to 25 pounds (limit 2). Live literally steps from the lakefront and Monroe Harbor, Maggie Daley Park, Millennium Park, Michigan Avenue, the lakefront bike & running trails, museums, Symphony Center, the riverwalk, children’s playlots (both Maggie Daley play lot & Lakeshore East park), GEMS Academy school, tennis courts, dog park, Mariano’s, and an endless list of what makes Chicago so amazing in this upscale world-class neighborhood setting! This is a wonderful opportunity to live beautifully in a home that was created with the utmost of attention to detail and appreciation for elevated living.
Property Details
Price:
$669,000
MLS #:
MRD12023443
Status:
Active
Beds:
2
Baths:
2
Address:
155 N HARBOR Drive #3003
Type:
Condo
City:
Chicago
Listed Date:
Apr 18, 2024
State:
IL
Finished Sq Ft:
1,465
ZIP:
60601
Year Built:
1974
Schools
School District:
299
Elementary School:
Ogden Elementary
Middle School:
Ogden Elementary
High School:
Wells Community Academy Senior H
Interior
Appliances
Range, Dishwasher, Refrigerator, Washer, Dryer, Disposal, Wine Refrigerator, Cooktop, Wall Oven
Bathrooms
2 Full Bathrooms
Cooling
Window/ Wall Units – 3+
Heating
Electric, Forced Air, Sep Heating Systems – 2+, Indv Controls
Laundry Features
In Unit
Exterior
Parking Spots
2
Financial
Buyer Agent Compensation
2.5%-$495% of Net Sale Price
HOA Fee
$1,279
HOA Frequency
Monthly
HOA Includes
Water, Insurance, Doorman, TV/Cable, Clubhouse, Exercise Facilities, Pool, Exterior Maintenance, Lawn Care, Scavenger, Snow Removal, Internet
Tax Year
2022
Taxes
$10,046
Debra Dobbs is one of Chicago’s top realtors with more than 39 years in the real estate business.
More About DebraMortgage Calculator
Map
Similar Listings Nearby
- 340 E RANDOLPH Street #1404
Chicago, IL$869,000
0.00 miles away
- 1515 N Astor Street #8A
Chicago, IL$869,000
0.00 miles away
- 201 N WESTSHORE Drive #1901
Chicago, IL$869,000
0.00 miles away
- 4450 N Wolcott Avenue #2
Chicago, IL$869,000
0.00 miles away
- 3334 N Clifton Avenue #1
Chicago, IL$865,000
0.00 miles away
- 505 N Lake Shore Drive #5302
Chicago, IL$865,000
0.00 miles away
- 1351 N Damen Avenue #1
Chicago, IL$865,000
0.00 miles away
- 2487 N Milwaukee Avenue #3A
Chicago, IL$865,000
0.00 miles away
- 2024 W Irving Park Road #404
Chicago, IL$860,000
0.00 miles away
- 2354 W Farragut Avenue #405
Chicago, IL$859,750
0.00 miles away

155 N HARBOR Drive #3003
Chicago, IL
LIGHTBOX-IMAGES

