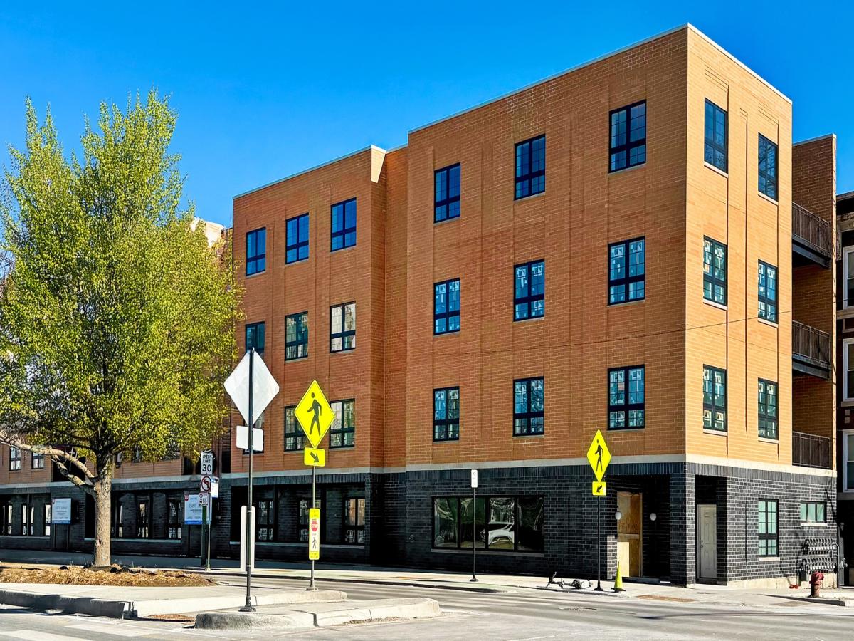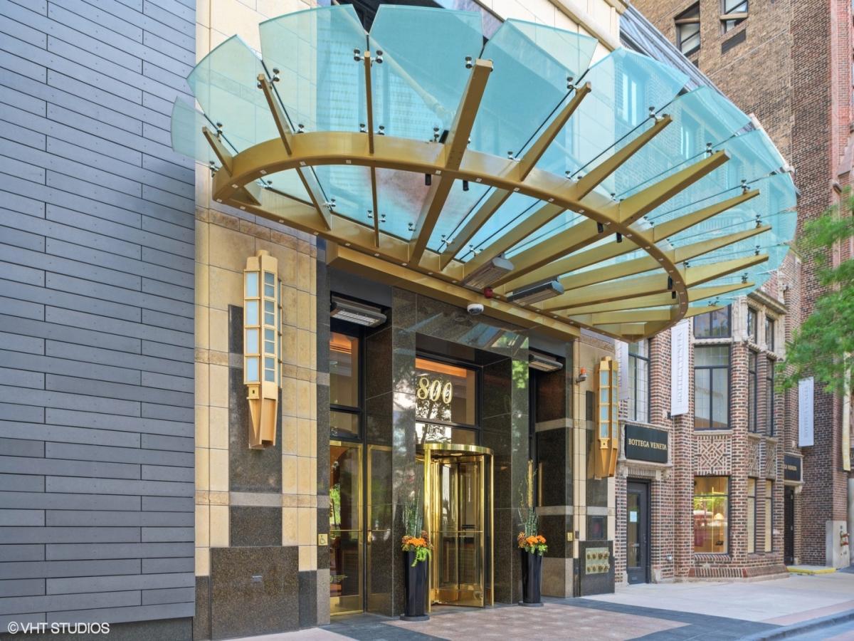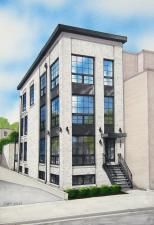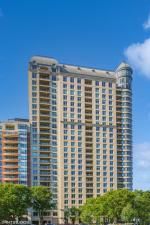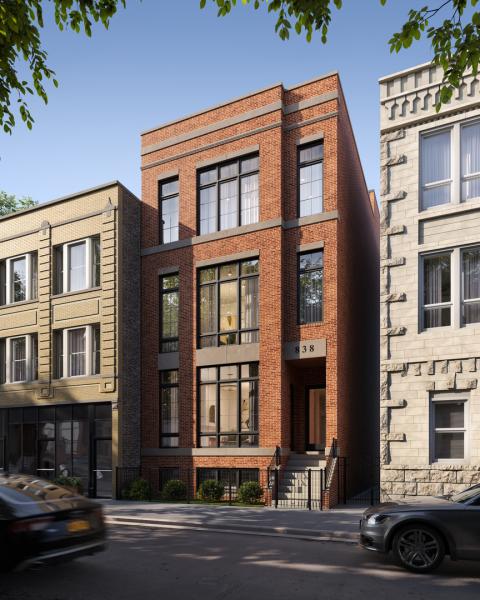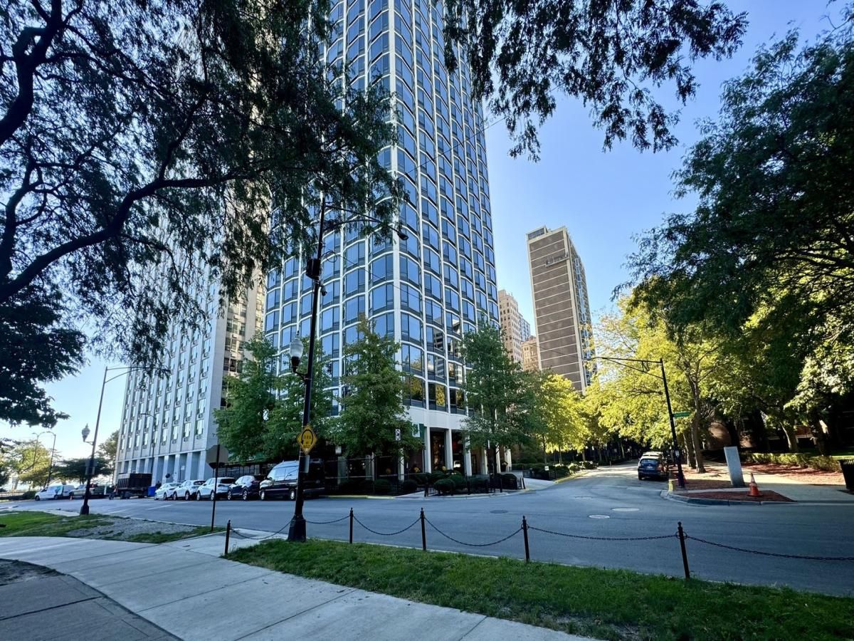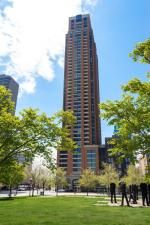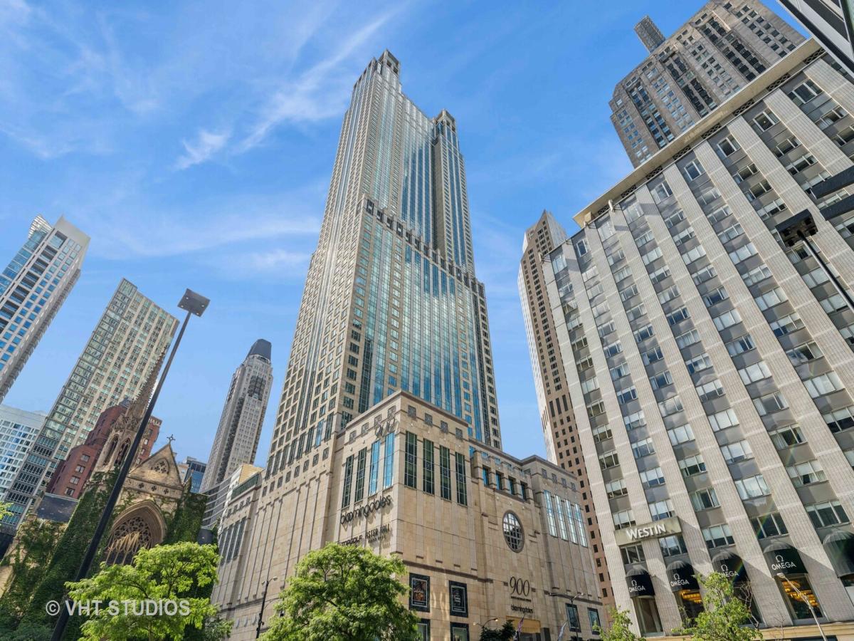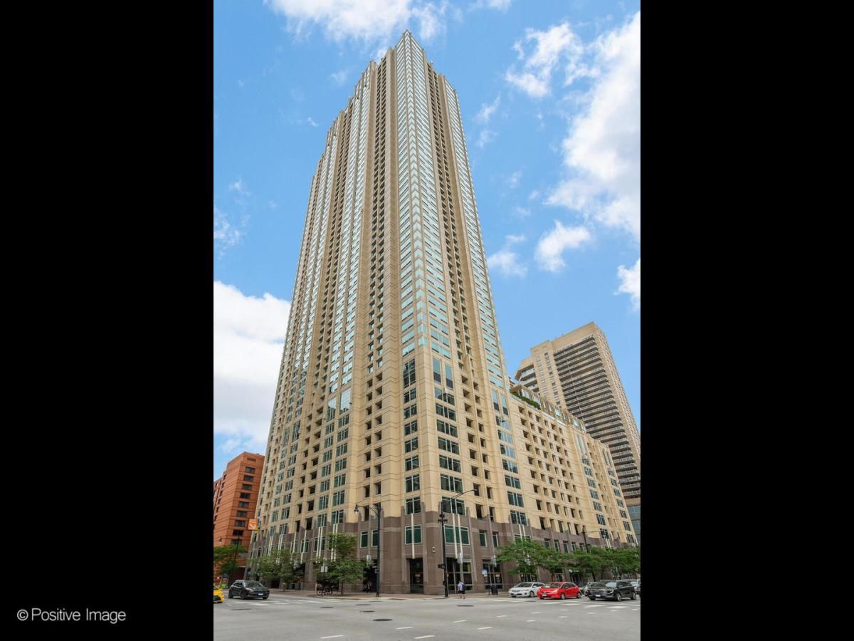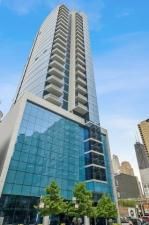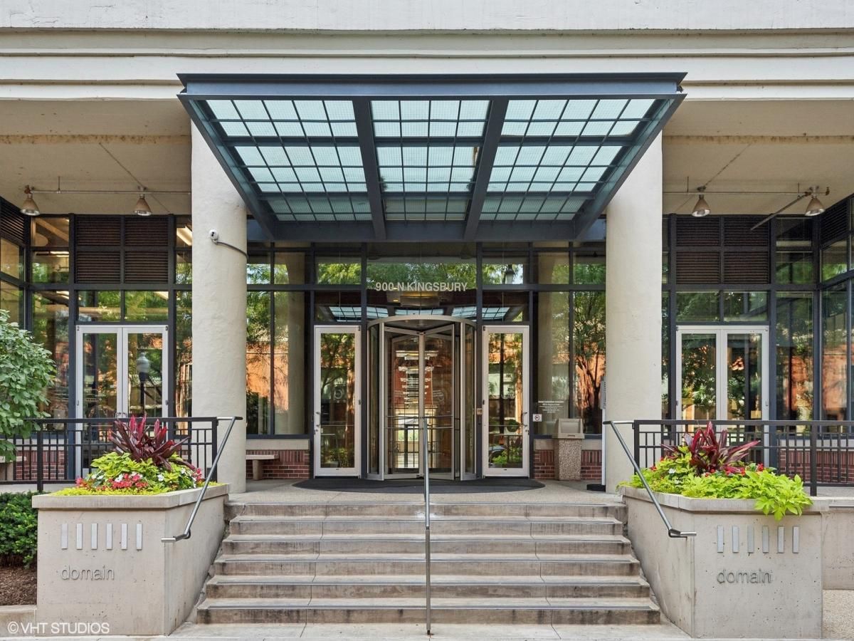$1,099,000
1548 W Ardmore Avenue #2D
Chicago, IL, 60660
***SOLD BEFORE PRINT!***Welcome to 1548 W Ardmore, a stunning new development in the heart of Andersonville. This boutique elevator building offers a variety of thoughtfully designed floor plans, featuring spacious layouts and private balconies, some with rooftop terraces equipped with water and gas lines, plus breathtaking city views. With 9.5-foot ceilings and large fiberglass Andersen windows, every unit is bathed in natural light. Each residence boasts an open-concept living space and chef-inspired kitchens equipped with high-end Bosch appliances, a beverage refrigerator, quartz countertops, custom cabinetry, and a generous island. This duplex lives like a single-family home, offering 5 bedrooms and 3 baths. The luxurious primary suite includes a large walk-in closet and a spa-like bathroom with a seamless glass shower, double sinks, and heated floors. Four additional bedrooms provide ample storage, complemented by two additional bathrooms with heated floors, a recreation room with wet bar, and a well appointed mudroom with laundry. Additional amenities include attached heated garage parking, EV readiness, a package room and a welcoming lobby all included in the price. The building features a 2,000-amp electrical service and fire sprinklers throughout for added convenience and safety. Ideally located just steps from Andersonville’s renowned shops, dining, nightlife, parks, and the new Metra station.
Property Details
Price:
$1,099,000
MLS #:
MRD12321729
Status:
Active Under Contract
Beds:
5
Baths:
3
Address:
1548 W Ardmore Avenue #2D
Type:
Condo
Neighborhood:
CHI – Edgewater
City:
Chicago
Listed Date:
Nov 27, 2024
State:
IL
Finished Sq Ft:
3,018
ZIP:
60660
Year Built:
2025
Schools
School District:
299
Interior
Appliances
Range, Microwave, Dishwasher, Refrigerator, Washer, Dryer, Disposal, Stainless Steel Appliance(s), Wine Refrigerator, Range Hood, Humidifier
Bathrooms
3 Full Bathrooms
Cooling
Central Air
Heating
Natural Gas
Laundry Features
Gas Dryer Hookup, In Unit
Exterior
Association Amenities
Elevator(s), Storage, Receiving Room, Security Door Lock(s), Accessible, Public Bus
Exterior Features
Balcony
Parking Features
Off Alley, Garage Door Opener, Heated Garage, On Site, Garage Owned, Attached, Assigned, Owned, Garage
Parking Spots
2
Roof
Rubber
Financial
HOA Fee
$416
HOA Frequency
Monthly
HOA Includes
Water, Parking, Insurance, Exterior Maintenance, Scavenger, Snow Removal
Tax Year
2023
Debra Dobbs is one of Chicago’s top realtors with more than 41 years in the real estate business.
More About DebraMortgage Calculator
Map
Similar Listings Nearby
- 800 N Michigan Avenue #4102
Chicago, IL$1,425,000
2.13 miles away
- 327 W Armitage Avenue #1
Chicago, IL$1,400,000
2.45 miles away
- 840 N Lake Shore Drive #1002
Chicago, IL$1,400,000
2.04 miles away
- 838 N Damen Avenue #PH
Chicago, IL$1,400,000
2.27 miles away
- 1555 N Astor Street #7W
Chicago, IL$1,399,000
0.03 miles away
- 1160 S Michigan Avenue #4501
Chicago, IL$1,399,000
3.72 miles away
- 132 E Delaware Place #6101
Chicago, IL$1,399,000
3.42 miles away
- 33 W Ontario Street #TH5
Chicago, IL$1,399,000
2.15 miles away
- 110 W Superior Street #2301
Chicago, IL$1,397,747
1.76 miles away
- 900 N Kingsbury Street #1150
Chicago, IL$1,395,000
2.16 miles away

1548 W Ardmore Avenue #2D
Chicago, IL
LIGHTBOX-IMAGES

