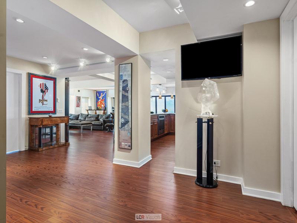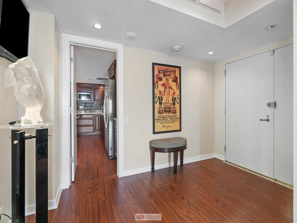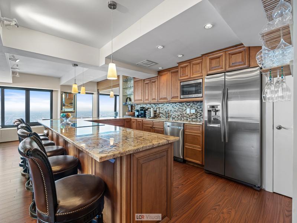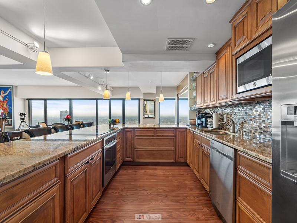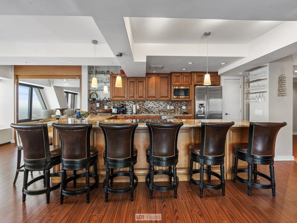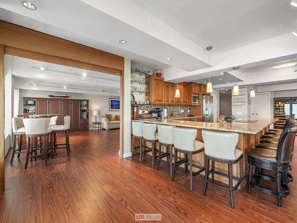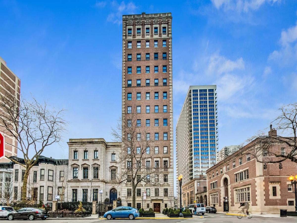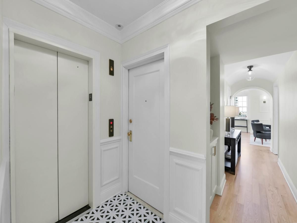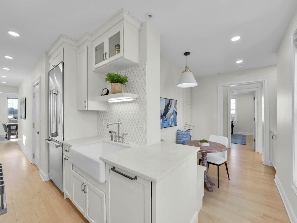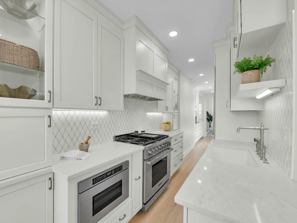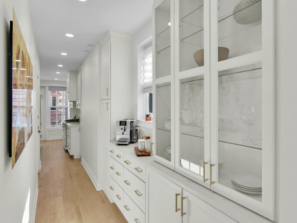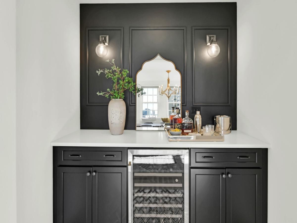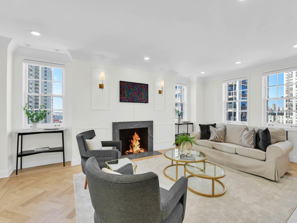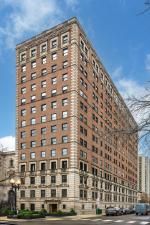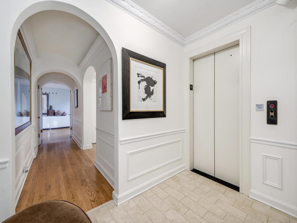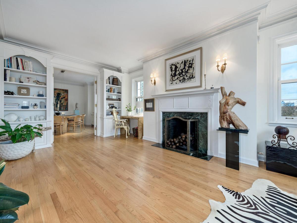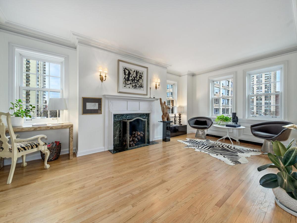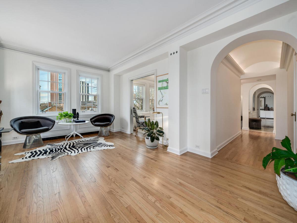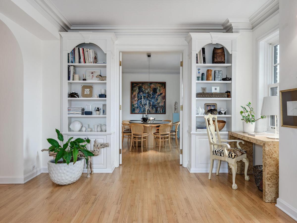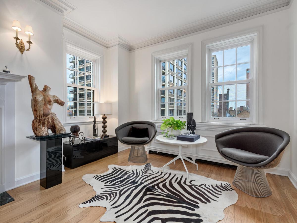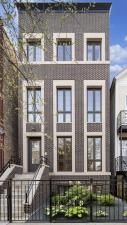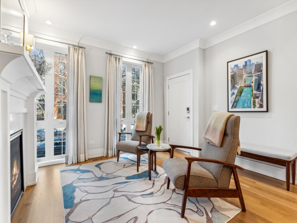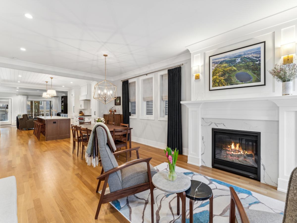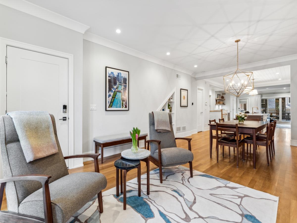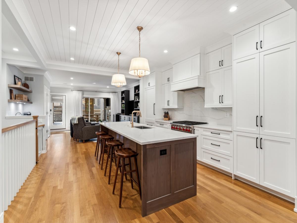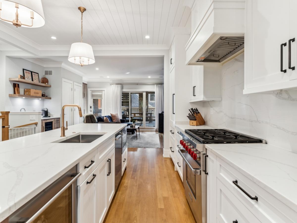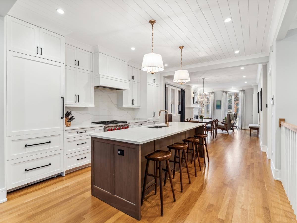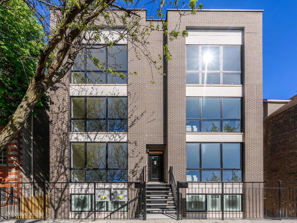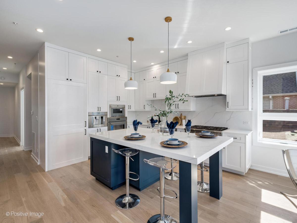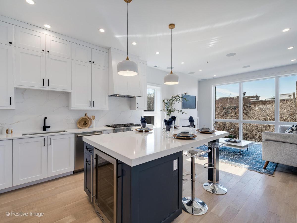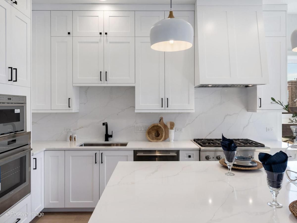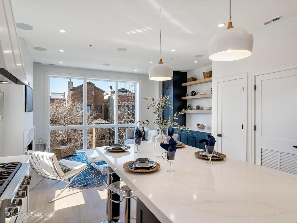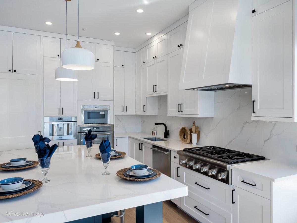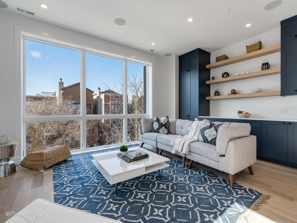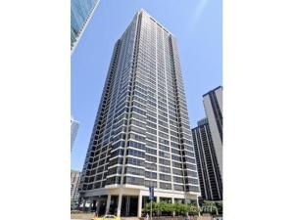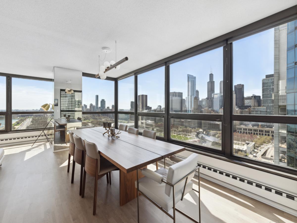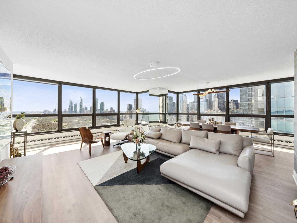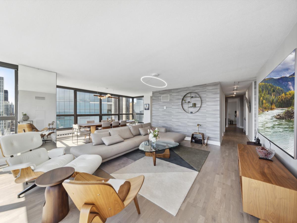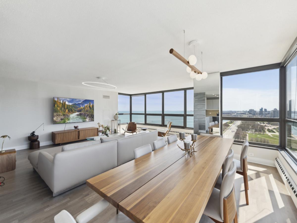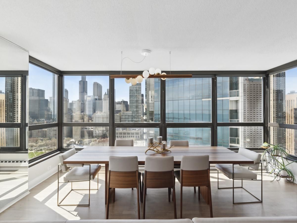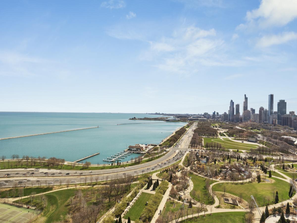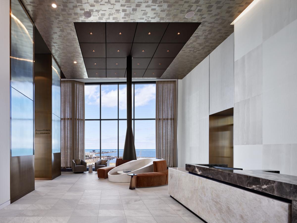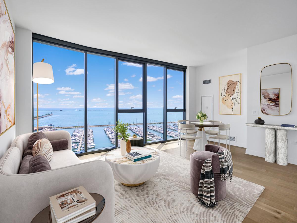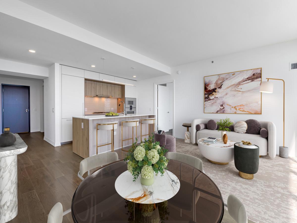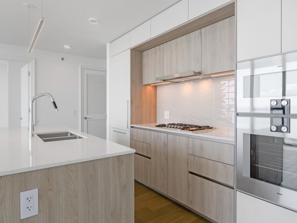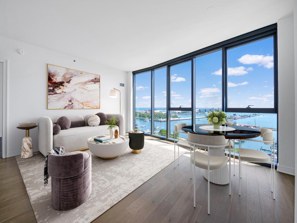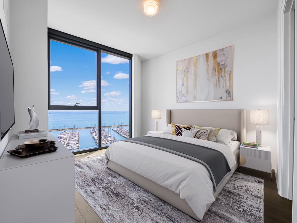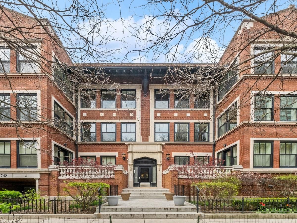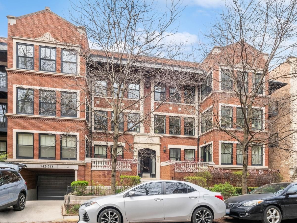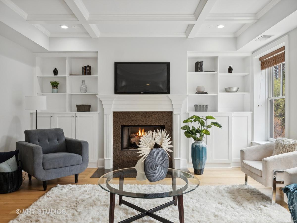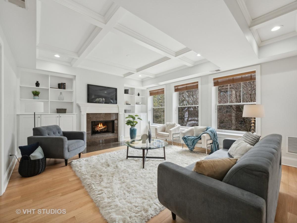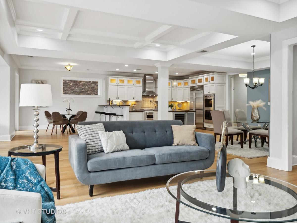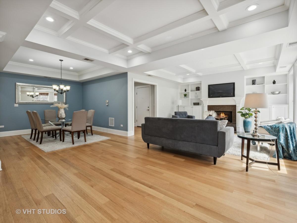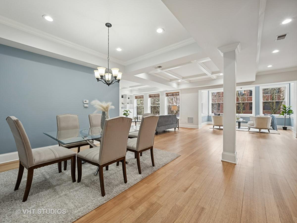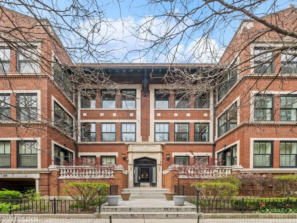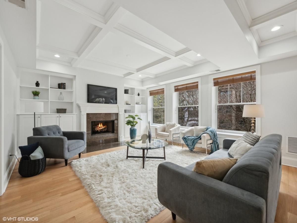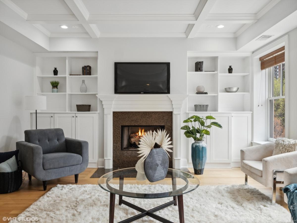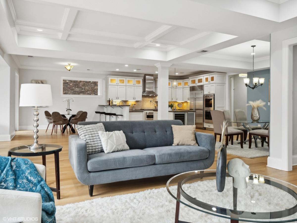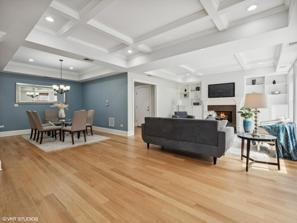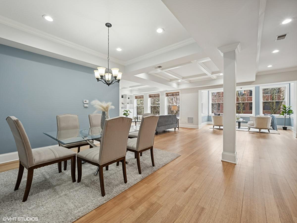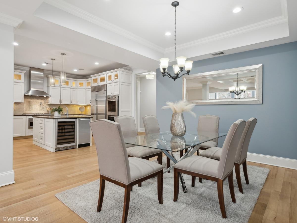$930,000
1543 N Wieland Street #2S
Chicago, IL, 60610
WELCOME HOME! This brand-new, 8-unit boutique elevator building is perfectly situated on one of Old Town’s most premier one-way streets, located only one block west of Wells Street featuring a 99 WALK SCORE and steps to dining, shopping, public transportation and everyday conveniences directly out your front door. 1543 N Wieland was built for today’s buyer who wants it all, an A+ location, premier craftsmanship, impeccable design and attention to detail and a functional layout. Starting outside you will be greeted with a heated walkway as well as a heated driveway so no need to stress with Chicago winters, and mail and packages are inside the entry foyer! Once inside you will find private elevator access from the underground attached and heated garage straight into your unit as convenience, security and luxury is what this building entails. Step off the private elevator into your unit and appreciate the thoughtful layout highlighted by an open floor plan featuring a striking kitchen with Wolf and Sub-Zero paneled appliances, custom Amish cabinetry, an oversized island with quartz waterfall edges, quartz backsplash, a tray ceiling with wood inlay, custom hood, pot filler and a full-size pantry. Your indoor-outdoor living spaces seamlessly blend featuring a 42-inch linear gas fireplace with quartz surround and fluted accents above, floating oak shelves accented by picture lights, a generous size dining area and 14-foot glass doors leading to your private 200 Sq. Ft. covered walk-out terrace with porcelain pavers, beadboard ceiling, gas and electric for year-round enjoyment. Interior features include 3 beds and 2.5 baths, stunning 5-inch white oak hardwood floors, custom stone vanity in the powder room with stone backsplash, 12-inch apron and a wall-mounted faucet, designer plumbing and light fixtures throughout. The primary bath features a floating oak double vanity with quartz counters and matte black widespread lavatory faucets, heated floors with herringbone porcelain tile, large format wall tile, a curbless steam shower with a rain shower head, a multifunction showerhead and a hand shower. Your other two bedrooms are perfectly sized whether being used as a guest room, nursery, office, or even a home gym and share a jack-and-jill bath with a soaking tub and oversized floating vanity. No detail overlooked, don’t miss out on this extraordinary condo in the heart of Old Town!
Property Details
Price:
$930,000
MLS #:
MRD12015895
Status:
Pending
Beds:
3
Baths:
3
Address:
1543 N Wieland Street #2S
Type:
Condo
City:
Chicago
Listed Date:
Mar 28, 2024
State:
IL
ZIP:
60610
Year Built:
2023
Schools
School District:
299
Interior
Bathrooms
2 Full Bathrooms, 1 Half Bathroom
Cooling
Central Air
Fireplaces Total
1
Heating
Natural Gas, Forced Air
Laundry Features
In Unit
Exterior
Parking Spots
1
Financial
Buyer Agent Compensation
2.5%-$495% of New Construction Base Price
HOA Fee
$233
HOA Frequency
Monthly
HOA Includes
Water, Parking, Insurance, Scavenger
Tax Year
2022
Debra Dobbs is one of Chicago’s top realtors with more than 39 years in the real estate business.
More About DebraMortgage Calculator
Map
Similar Listings Nearby
- 175 E Delaware Place #8509
Chicago, IL$1,200,000
0.00 miles away
- 1532-36 W Ohio Street #1
Chicago, IL$1,200,000
0.00 miles away
- 1366 N Dearborn Parkway #14BC
Chicago, IL$1,200,000
0.00 miles away
- 1366 N Dearborn Street #6BC
Chicago, IL$1,200,000
0.00 miles away
- 823 W George Street #1
Chicago, IL$1,200,000
0.00 miles away
- 1525 N Bosworth Avenue #1N
Chicago, IL$1,200,000
0.00 miles away
- 360 E RANDOLPH Street #2903
Chicago, IL$1,200,000
0.00 miles away
- 211 N Harbor Drive #806
Chicago, IL$1,200,000
0.00 miles away
- 742 W Buena Avenue #2W
Chicago, IL$1,200,000
0.00 miles away
- 742 W Buena Avenue #2E
Chicago, IL$1,200,000
0.00 miles away

1543 N Wieland Street #2S
Chicago, IL
LIGHTBOX-IMAGES






























