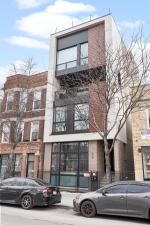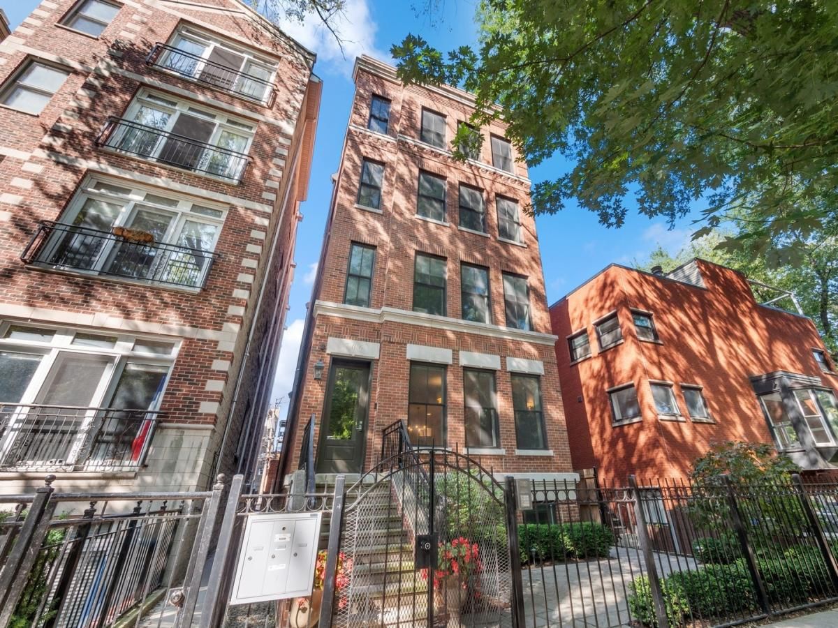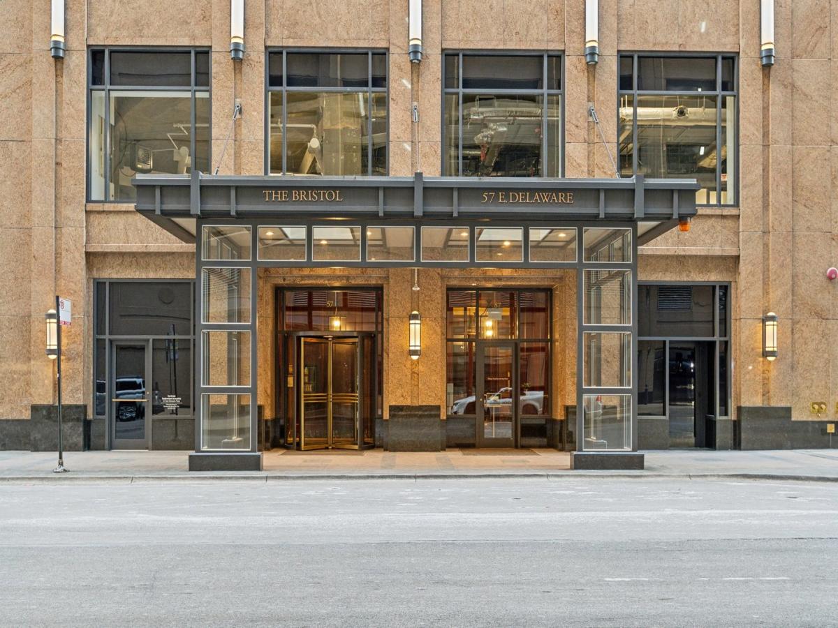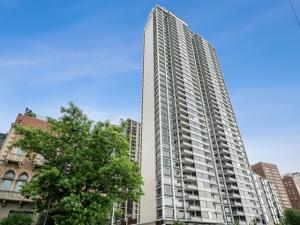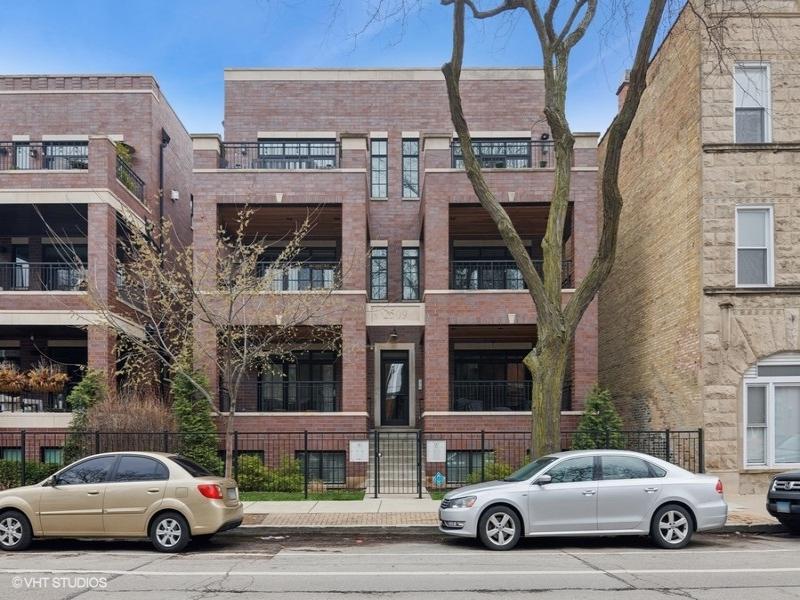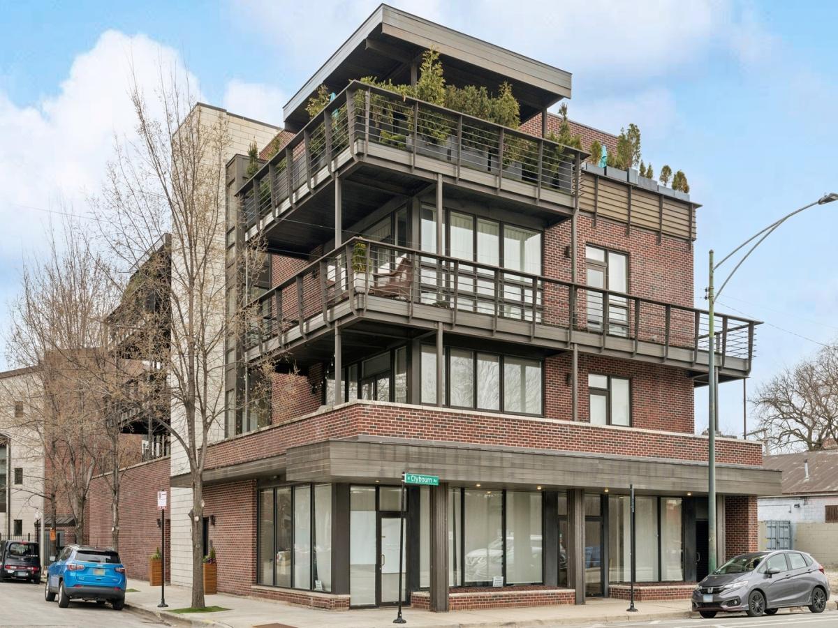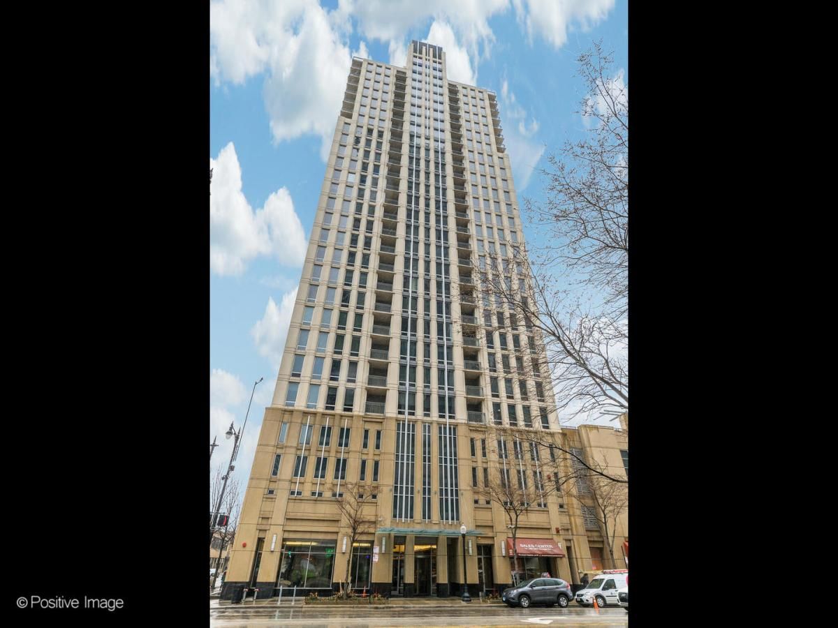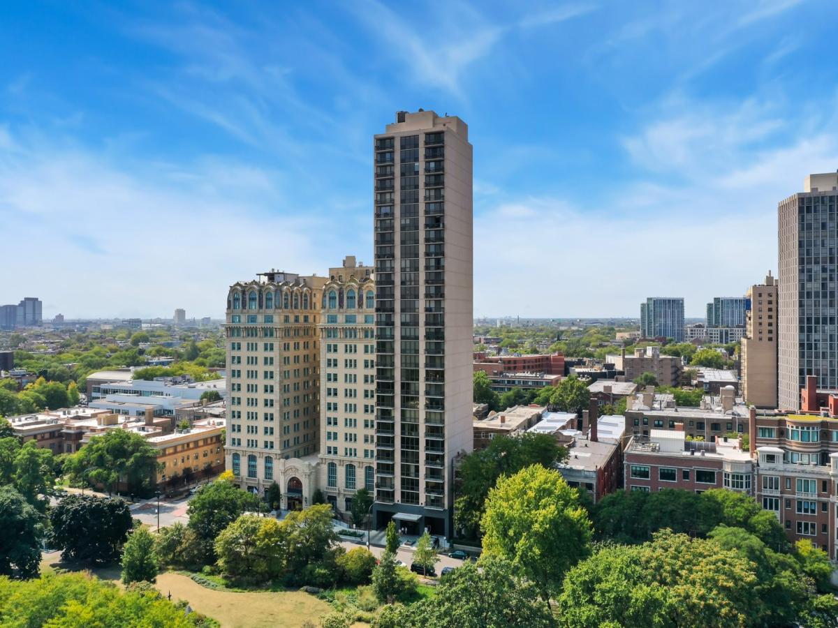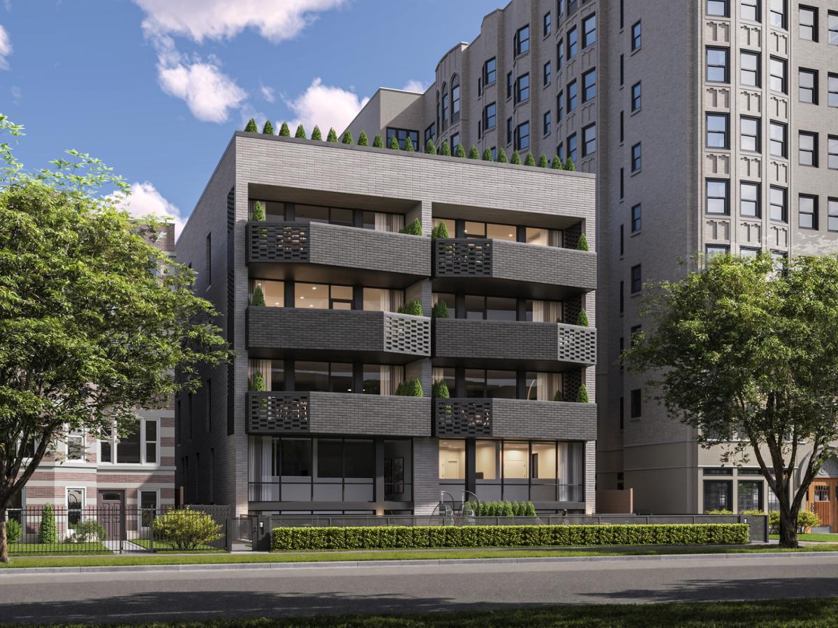$1,100,000
1520 N Ashland Avenue #1
Chicago, IL, 60622
Step into this extremely rare newer construction triplex in Bucktown, built in 2023, offering 3,300 SQFT of living space across three levels with soaring 10-foot ceilings throughout. With 4 bedrooms and 3.5 baths, this home is designed to live like a single-family home. The top-level features the primary and secondary bedrooms, providing a private retreat with his and hers walk-in closets. Natural light pours through oversized windows, creating a bright and airy atmosphere throughout. The main floor offers an open-concept living area, seamlessly flowing into a chef’s kitchen with a private deck just off it-perfect for easy grilling. The second outdoor space above the garage is a private oversized patio that can accommodate full-size outdoor furniture, a custom-built pergola, and an outdoor TV, making it ideal for entertaining. The lower level is a multi-functional space with room for a large sectional, a play area for kids, an office, and a guest room featuring 10-foot high ceilings and a sleek wet bar. All bathrooms feature heated floors, adding a touch of luxury. The home also boasts custom-built closets, Italian-inspired cabinetry, quartz countertops, custom window treatments, and designer lighting. Located just steps from parks, shops, and transit, this home includes garage parking, making it a must-see!
Property Details
Price:
$1,100,000
MLS #:
MRD12315680
Status:
Active Under Contract
Beds:
4
Baths:
4
Address:
1520 N Ashland Avenue #1
Type:
Condo
Neighborhood:
CHI – West Town
City:
Chicago
Listed Date:
Mar 19, 2025
State:
IL
Finished Sq Ft:
3,300
ZIP:
60622
Year Built:
2023
Schools
School District:
299
Interior
Appliances
Range, Microwave, Dishwasher, Refrigerator, High End Refrigerator, Freezer, Washer, Dryer, Disposal, Stainless Steel Appliance(s), Range Hood
Bathrooms
3 Full Bathrooms, 1 Half Bathroom
Cooling
Central Air
Flooring
Hardwood
Heating
Natural Gas, Forced Air, Radiant Floor
Laundry Features
Washer Hookup, Upper Level, Gas Dryer Hookup, In Unit
Exterior
Construction Materials
Brick
Exterior Features
Balcony, Roof Deck
Parking Features
Garage Door Opener, On Site, Detached, Garage
Parking Spots
1
Financial
HOA Fee
$266
HOA Frequency
Monthly
HOA Includes
Water, Parking, Insurance, Exterior Maintenance, Scavenger, Snow Removal
Tax Year
2023
Taxes
$867
Debra Dobbs is one of Chicago’s top realtors with more than 41 years in the real estate business.
More About DebraMortgage Calculator
Map
Similar Listings Nearby
- 706 W Briar Place #1
Chicago, IL$1,300,000
0.27 miles away
- 57 E Delaware Place #1602
Chicago, IL$1,300,000
2.48 miles away
- 57 E Delaware Place #3202
Chicago, IL$1,290,000
2.48 miles away
- 1300 N Lake Shore Drive #22CD
Chicago, IL$1,280,000
4.83 miles away
- 2509 N SOUTHPORT Avenue #1N
Chicago, IL$1,249,900
1.26 miles away
- 2303 N BOSWORTH Street #PH
Chicago, IL$1,249,000
2.31 miles away
- 1250 S Michigan Avenue #2802
Chicago, IL$1,200,000
3.60 miles away
- 1660 N HUDSON Avenue #3B
Chicago, IL$1,199,900
1.00 miles away
- 2314 N Lincoln Park West #8-9S
Chicago, IL$1,125,000
2.19 miles away
- 5114 S Kenwood Avenue #PHA
Chicago, IL$1,100,000
4.47 miles away

1520 N Ashland Avenue #1
Chicago, IL
LIGHTBOX-IMAGES

