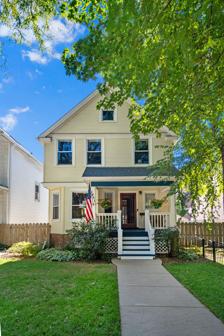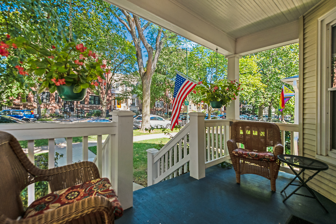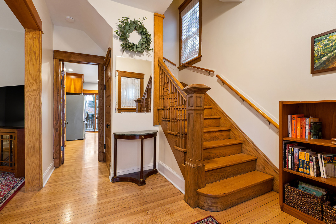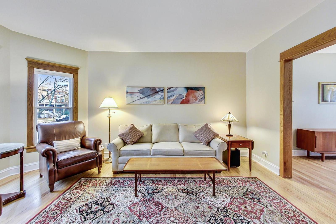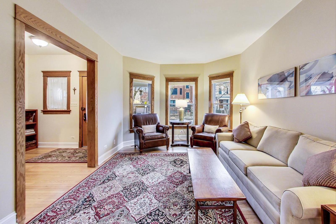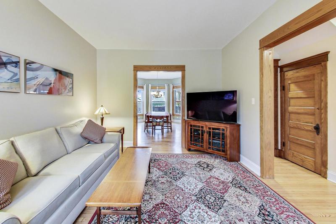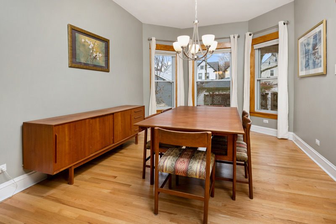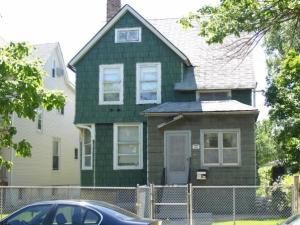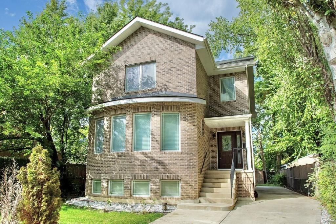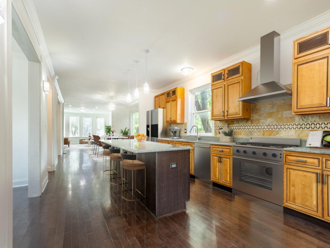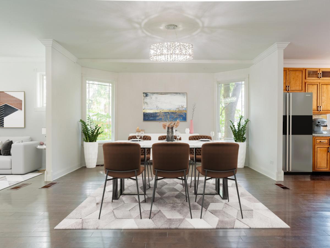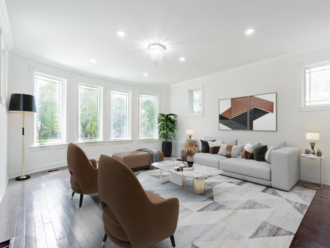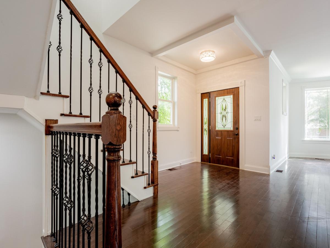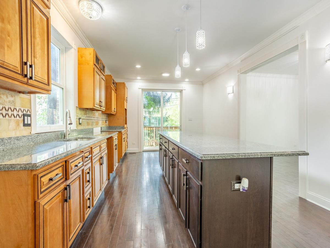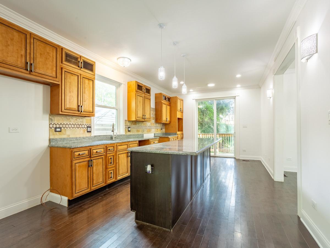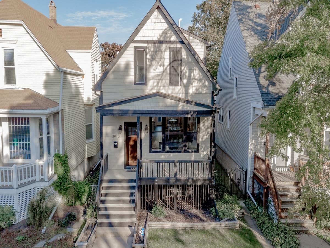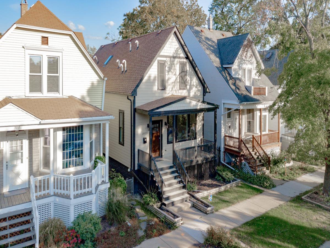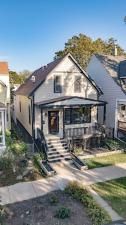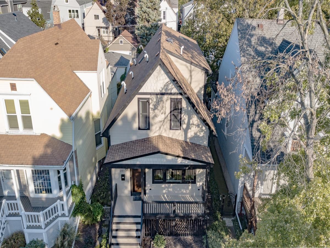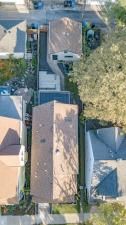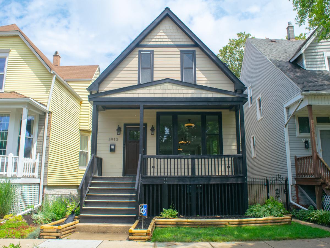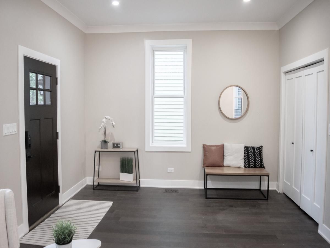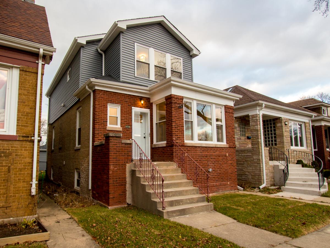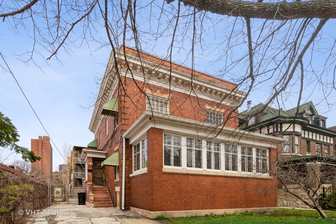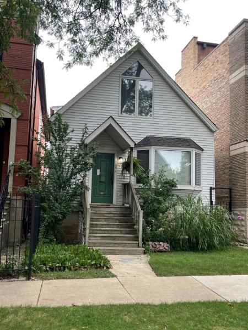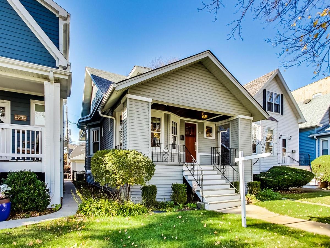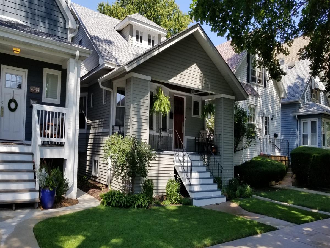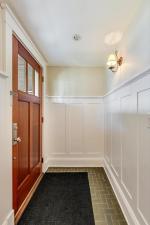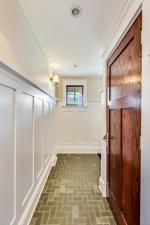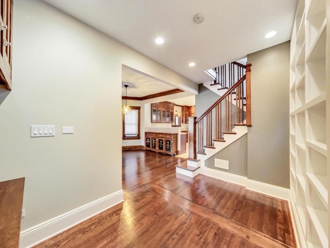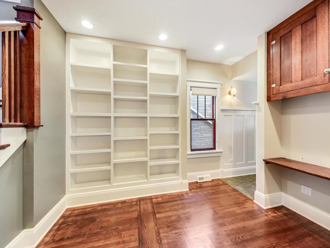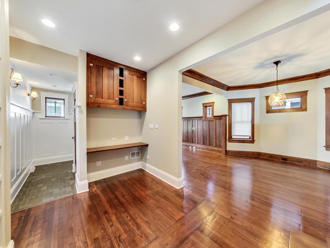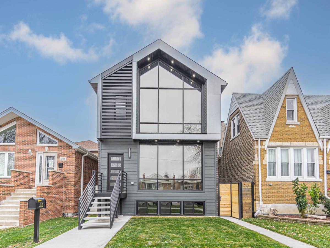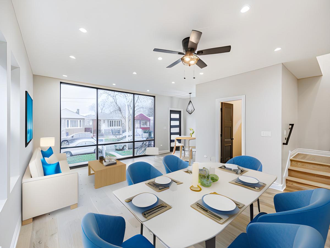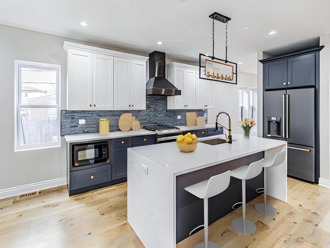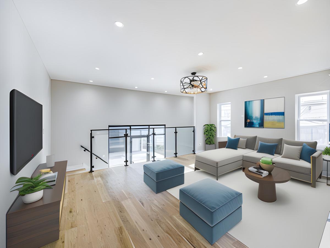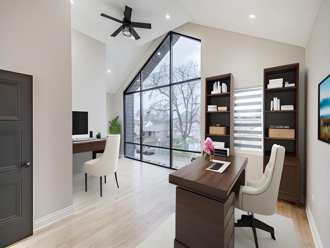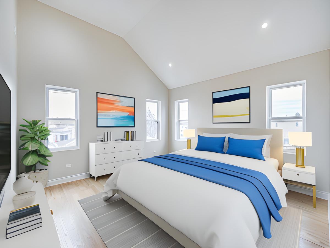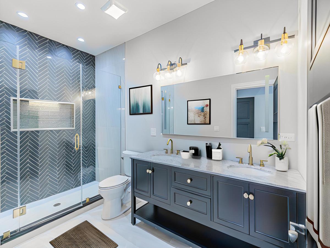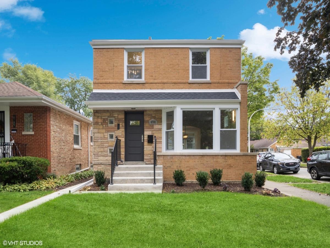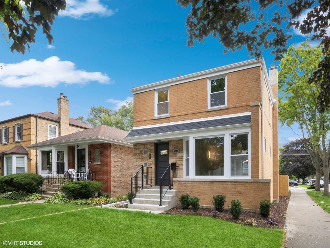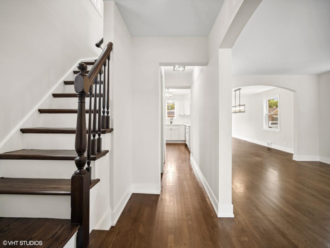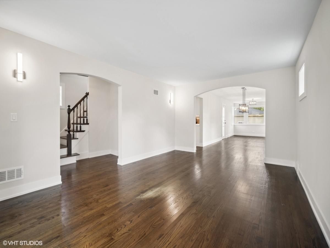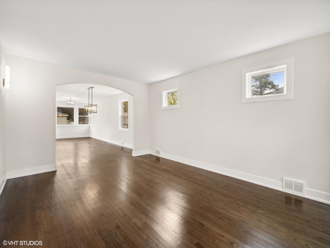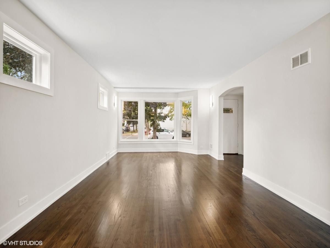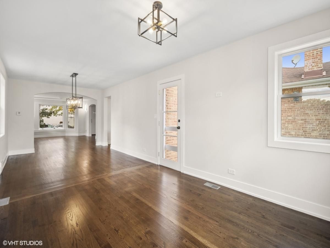$685,000
1451 W Granville Avenue
Chicago, IL, 60660
Adorable 3 bedroom plus bonus room 2.5 bathroom single family home on an oversized 30 x 129 foot lot in Edgewater Glen. This home, built in 1895, is within the Pierce Elementary School boundaries in a fantastic walk to everything location. Everyday conveniences within walking distance such as Whole Foods, Devon Market, and Aldi or walk to Metropolis for great coffee and Ann Sather for delicious breakfast foods (their cinnamon rolls are divine). The Lake, the red line El, the Metra, and all of the shops and restaurants in both Andersonville and Rogers Park are also within easy walking distance. Welcome guests to your new home via your adorable front porch which opens to a formal foyer. Off the foyer is the large living room with a bay window which opens to the spacious formal dining room which easily fits a table for 12 and has another bay window. The dining room leads to the kitchen which features stainless steel appliances, a newer tile backsplash, and an updated built-in. Off the kitchen is a sliding door leading to the large back deck which overlooks the gorgeous backyard; your own private sanctuary in the city complete with a pergola, fish pond with large gold fish, a stamped concrete patio and plenty of grassy space; perfect for hosting movie nights, BBQs, and gatherings with family, friends and neighbors. Back inside the main floor off the kitchen is a powder room which completes the first floor. Upstairs on the 2nd floor are 3 bedrooms plus a bonus sitting area (which would make a great home office space or walk in closet) and the full bathroom, which was recently completely updated, as well as a linen closet. The finished basement has a large family/recreation room complete with bar area plus another full bathroom along with ample storage space and a laundry room. Over 2,200 square feet of living space (1548 sq ft above ground finished living space + 698 sq ft below grade square feet). Detached 2.5 car garage with ample storage space. Fantastic location! Walk to the Waterfront Cafe in the summer and listen to live music or stop by Patio Beef for burgers, hot dogs and beef sandwiches. Nearby is also Moody’s Pub along with many great ethnic restaurants. On your way home stop at Lickety Split for delicious frozen custard and tons of other treats. For transportation options the new Metra stop is opening soon at Peterson and Ridge and the Red Line Granville stop and several CTA bus routes are within a few blocks. Or for driving, hop on Lake Shore Drive in just minutes. If you like the beach, you are within walking distance to Osterman Beach, Thorndale Beach, or Albion Beach. And if parks are more your jam, Berger Park, the Armory, Emerson Park and a play lot at Senn Park are all nearby. Lovingly maintained home with updates galore: New tear off roof only 2 years old with 40 year shingles. Electrical and plumbing updated in 1988. Back up prevention flood control system with sump pump installed in 2021. 100 amp 220V service with 50 amp car charger outlet installed in the garage. New kitchen appliances in 2015 & 2021 as well as new washing machine in 2022, new dryer in 2017 and new hot water heater in 2021. Home has Central AC and gas forced air furnace.
Property Details
Price:
$685,000 / $730,000
MLS #:
MRD11699918
Status:
Closed ((Feb 24, 2023))
Beds:
3
Baths:
3
Address:
1451 W Granville Avenue
Type:
Single Family
City:
Chicago
Listed Date:
Jan 13, 2023
State:
IL
Finished Sq Ft:
1,548
ZIP:
60660
Year Built:
1895
Schools
School District:
299
Elementary School:
Peirce Elementary School Intl St
Middle School:
Peirce Elementary School Intl St
High School:
Senn High School
Interior
Appliances
Range, Microwave, Dishwasher, Refrigerator, Washer, Dryer, Stainless Steel Appliance(s), Gas Cooktop, Gas Oven
Bathrooms
2 Full Bathrooms, 1 Half Bathroom
Cooling
Central Air
Heating
Natural Gas
Laundry Features
Gas Dryer Hookup
Exterior
Architectural Style
American 4- Sq.
Community Features
Sidewalks, Street Lights, Street Paved
Exterior Features
Deck, Patio, Storms/ Screens
Other Structures
Pergola, Garage(s)
Roof
Asphalt
Financial
Buyer Agent Compensation
2.5% – $495% of Net Sale Price
HOA Frequency
Not Applicable
HOA Includes
None
Tax Year
2021
Taxes
$9,775
Debra Dobbs is one of Chicago’s top realtors with more than 39 years in the real estate business.
More About DebraMortgage Calculator
Map
Similar Listings Nearby
- 4610 N Damen Avenue
Chicago, IL$885,000
2.08 miles away
- 4676 W Peterson Avenue
Chicago, IL$875,000
4.01 miles away
- 3913 N Richmond Street
Chicago, IL$849,999
3.37 miles away
- 5118 W Winnemac Avenue
Chicago, IL$749,900
4.79 miles away
- 940 W Castlewood Terrace
Chicago, IL$725,000
1.74 miles away
- 1926 W Wellington Avenue
Chicago, IL$719,900
4.04 miles away
- 4248 N Sawyer Avenue
Chicago, IL$689,000
3.26 miles away
- 4537 S Kilpatrick Avenue
Chicago, IL$680,000
4.50 miles away
- 3519 N Albany Avenue
Chicago, IL$670,000
3.89 miles away
- 6701 N Sacramento Avenue
Chicago, IL$659,900
1.99 miles away

1451 W Granville Avenue
Chicago, IL
LIGHTBOX-IMAGES

