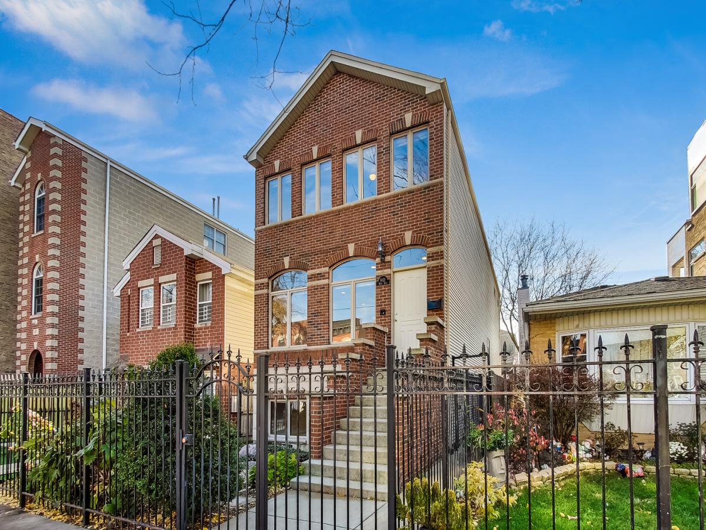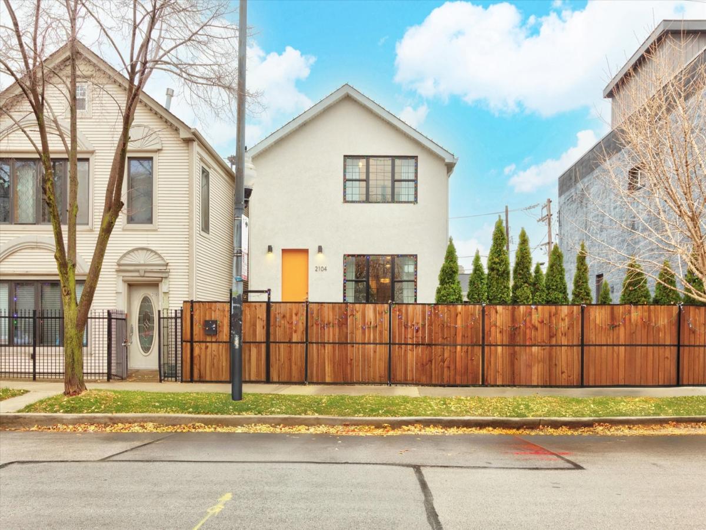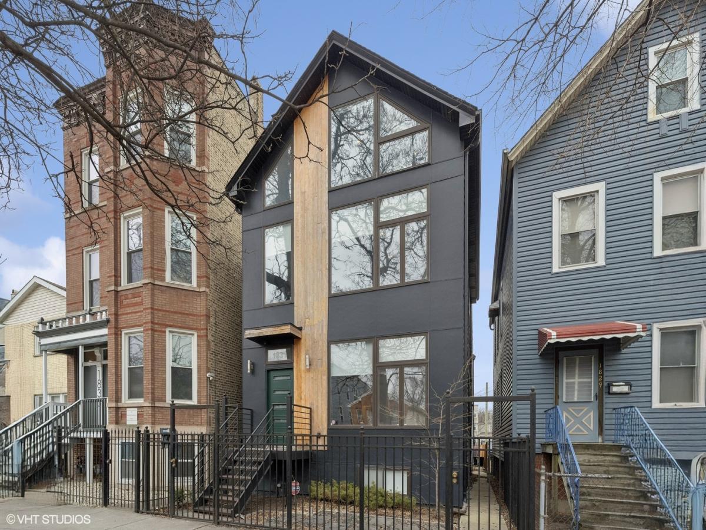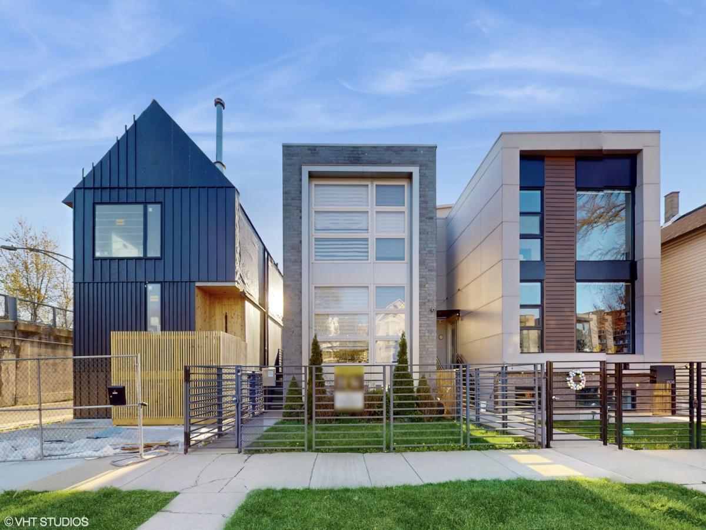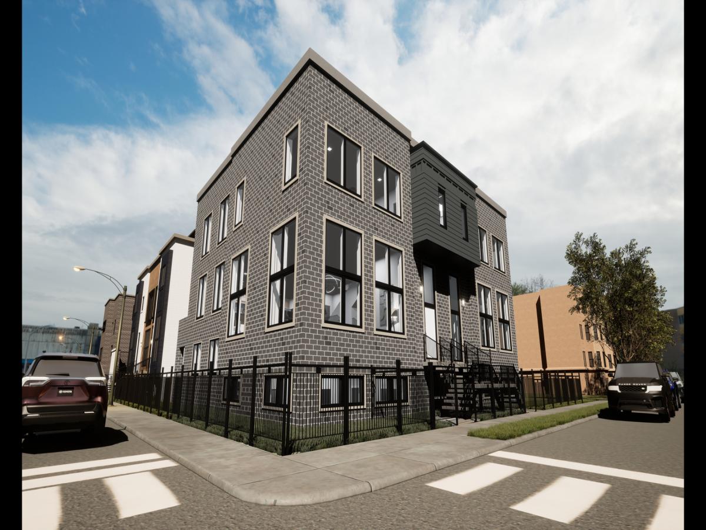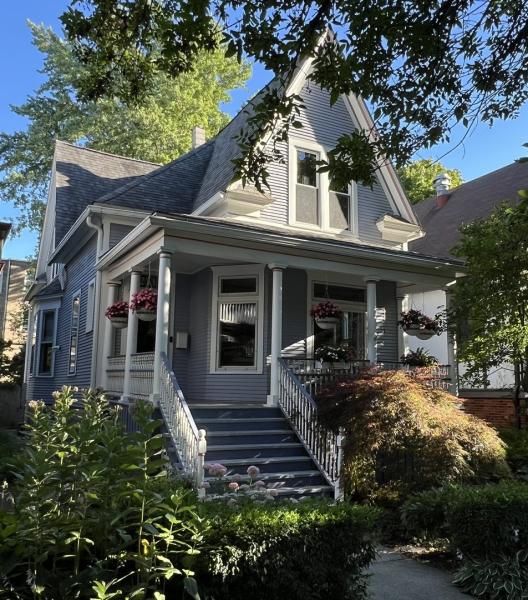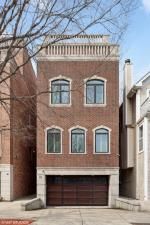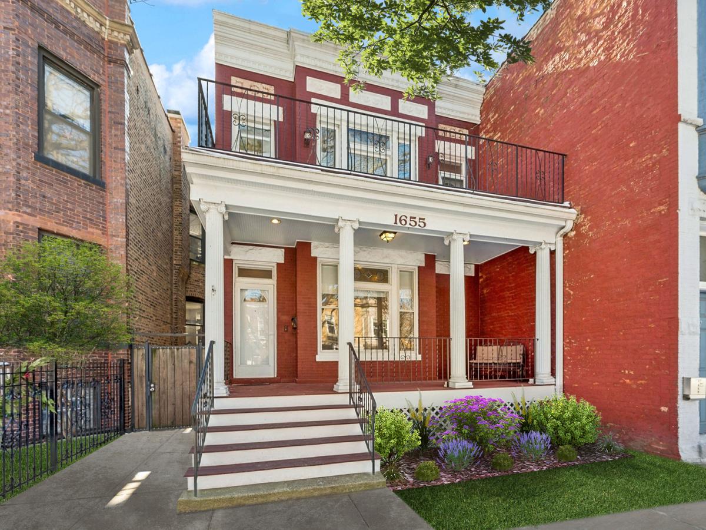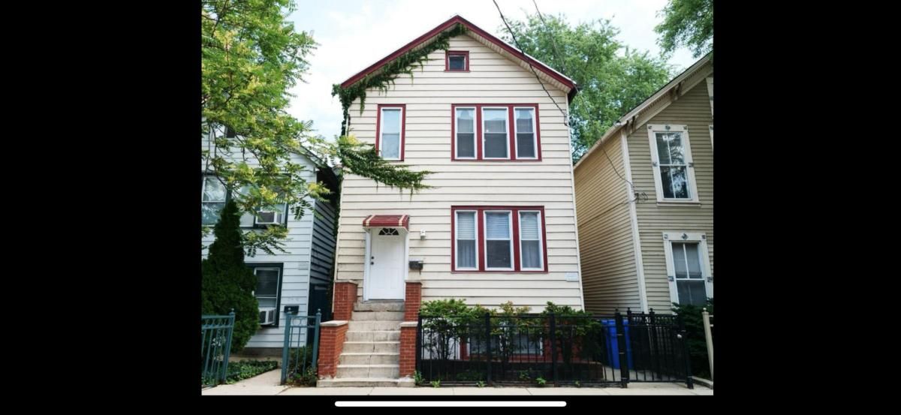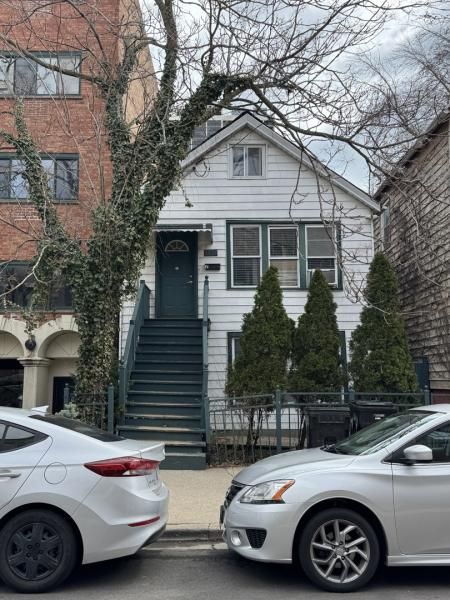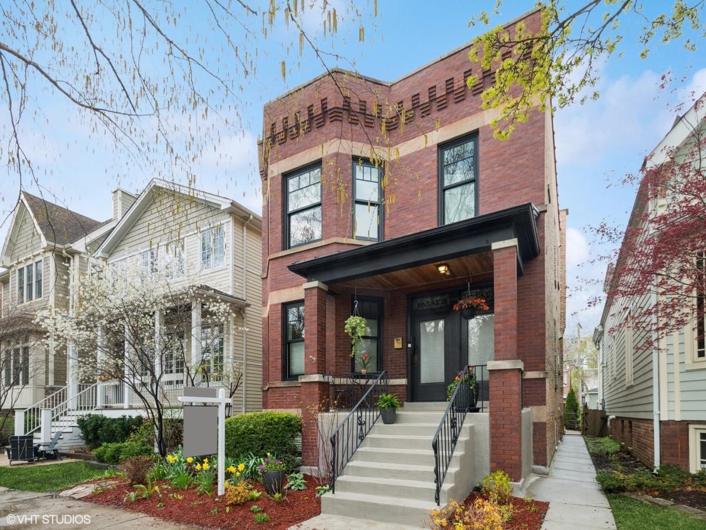$985,000
1421 W Erie Street
Chicago, IL, 60642
Welcome to this spacious 4-bedroom, 3.5-bathroom home, thoughtfully designed for comfortable, modern living. With expansive living areas, soaring ceilings, and an abundance of natural light, this home blends functionality and style with ease. Step into the bright, oversized formal living room-an inviting space perfect for gatherings and entertaining. The heart of the home is the airy kitchen and family room, where 10.5-foot ceilings, a cozy wood-burning fireplace, and an open-concept layout create the ideal everyday hub. The chef’s kitchen features a walk-in pantry, a peninsula that seats up to five, and a dedicated dining area, making cooking, dining, and entertaining effortless. Just outside, your spacious patio awaits-perfect for enjoying sunny Chicago days. Upstairs, the primary suite is a true retreat with vaulted ceilings, skylights, a private balcony, and a spacious ensuite bath complete with dual vanity, soaking tub, and separate shower. The sunny, oversized second bedroom is a standout, and both it and the third upstairs bedroom offer impressive closets and soaring ceilings. The lower level continues to impress with 9.5-foot ceilings and large windows that flood the space with natural light-anything but basement-like. The expansive recreation room is ideal for a playroom, home gym, game room, or lounge, complete with a gas fireplace and wet bar. A fourth bedroom and a giant laundry/storage room (hello, Costco hauls!) add to the home’s incredible functionality. Enjoy the convenience of a two-car garage and a prime West Town location with quick access to 90/94. Just minutes from Fulton Market, West Loop, East Village, and Wicker Park, you’re perfectly positioned to enjoy the best of Chicago living.
Property Details
Price:
$985,000
MLS #:
MRD12322164
Status:
Active Under Contract
Beds:
3
Baths:
4
Address:
1421 W Erie Street
Type:
Single Family
Neighborhood:
CHI – West Town
City:
Chicago
Listed Date:
Apr 2, 2025
State:
IL
Finished Sq Ft:
3,629
ZIP:
60642
Year Built:
2000
Schools
School District:
299
Interior
Appliances
Microwave, Range, Dishwasher, Refrigerator
Bathrooms
3 Full Bathrooms, 1 Half Bathroom
Cooling
Central Air
Fireplaces Total
2
Heating
Natural Gas, Forced Air
Laundry Features
In Unit
Exterior
Architectural Style
Contemporary
Construction Materials
Vinyl Siding, Brick
Parking Features
Off Alley, Garage Door Opener, On Site, Garage Owned, Detached, Garage
Parking Spots
2
Financial
HOA Frequency
Not Applicable
HOA Includes
None
Tax Year
2023
Taxes
$17,639
Debra Dobbs is one of Chicago’s top realtors with more than 41 years in the real estate business.
More About DebraMortgage Calculator
Map
Similar Listings Nearby
- 2102 S May Street
Chicago, IL$1,275,000
0.00 miles away
- 1831 N Sawyer Avenue
Chicago, IL$1,265,000
0.00 miles away
- 1802 N Mozart Street
Chicago, IL$1,260,000
0.00 miles away
- 3882 S King Drive
Chicago, IL$1,250,000
0.00 miles away
- 2133 W Wilson Avenue
Chicago, IL$1,250,000
0.00 miles away
- 952 N Racine Avenue
Chicago, IL$1,250,000
0.00 miles away
- 1655 W Byron Street
Chicago, IL$1,250,000
0.00 miles away
- 1527 N Wieland Street
Chicago, IL$1,250,000
0.00 miles away
- 1529 N Wieland Street
Chicago, IL$1,250,000
0.00 miles away
- 3834 N Oakley Avenue
Chicago, IL$1,250,000
0.00 miles away

1421 W Erie Street
Chicago, IL
LIGHTBOX-IMAGES

