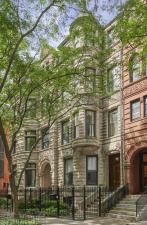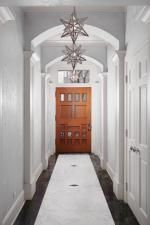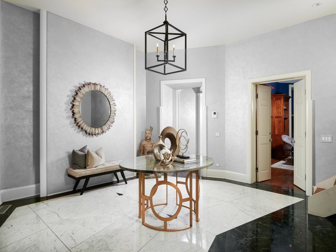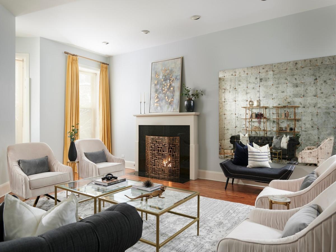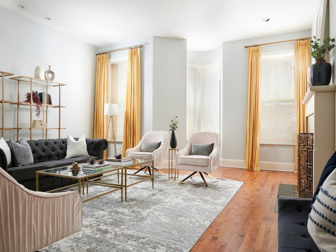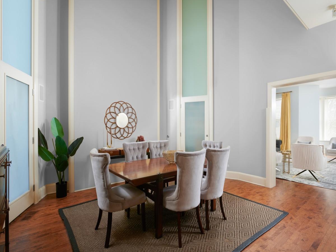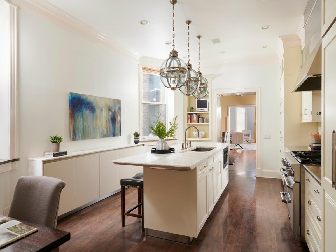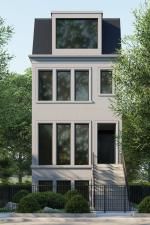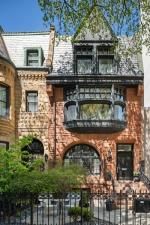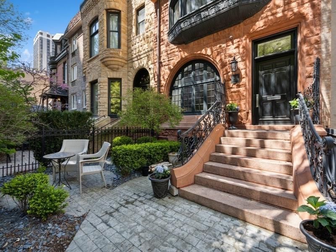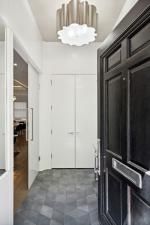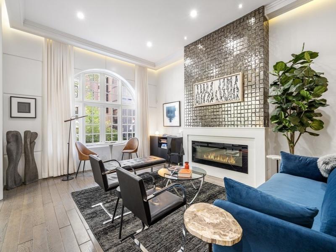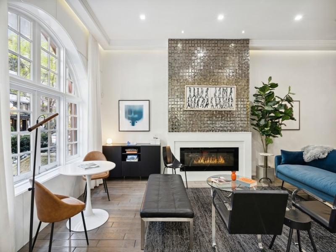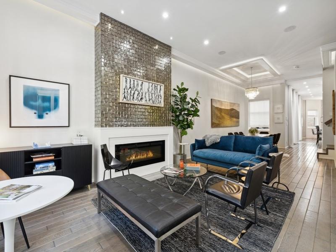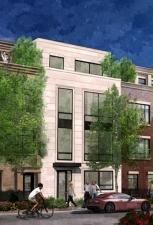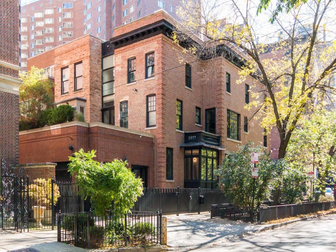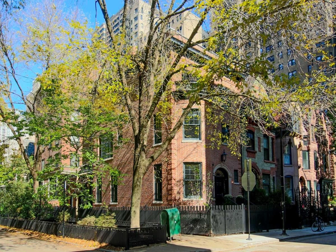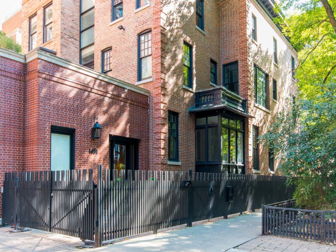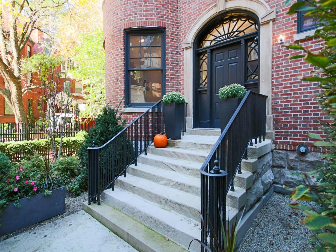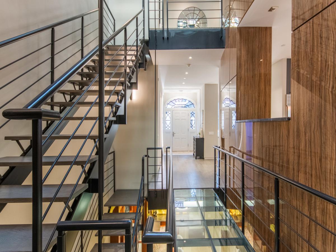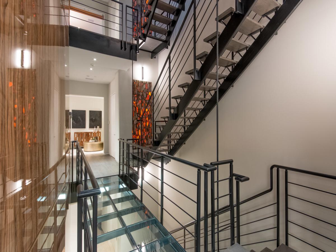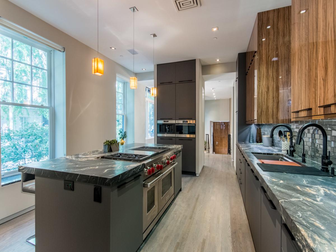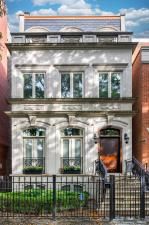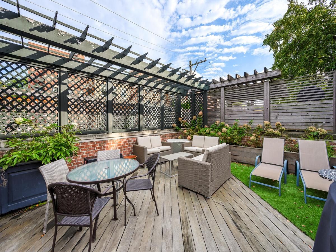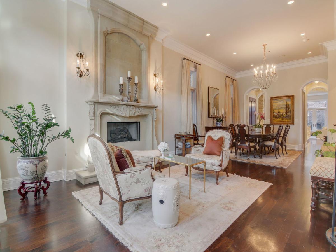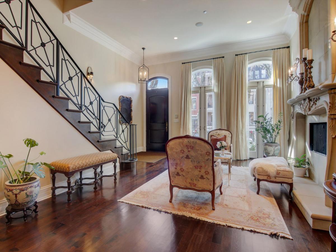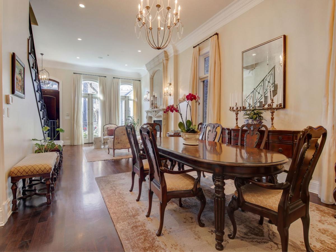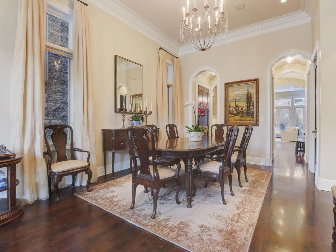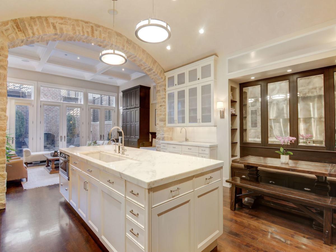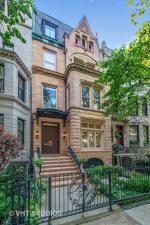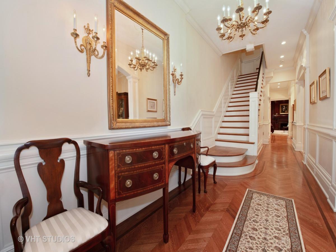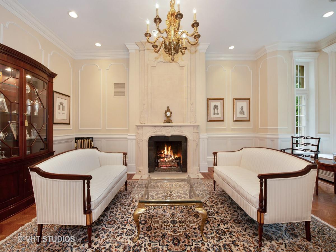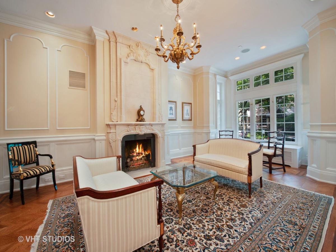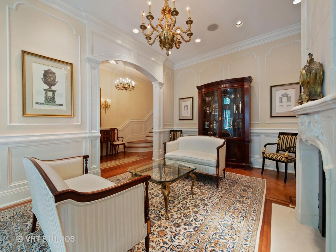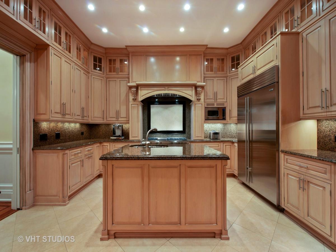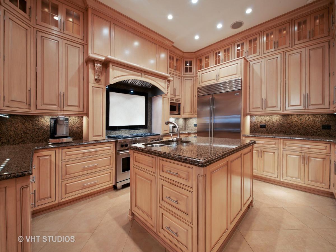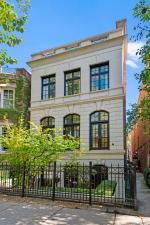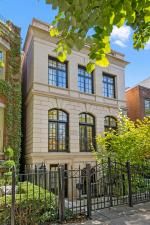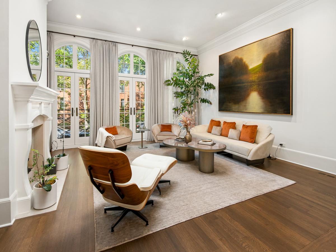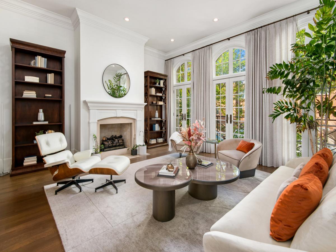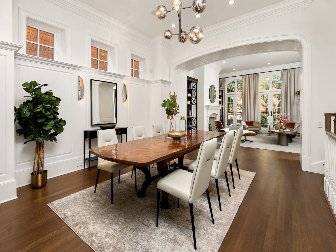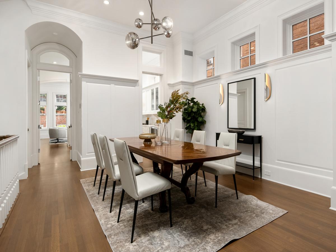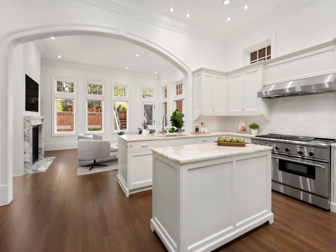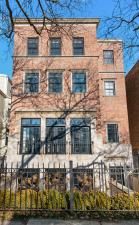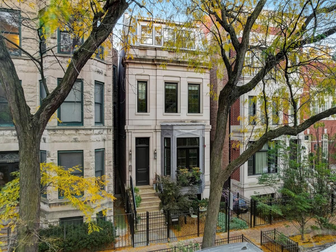$3,000,000
1318 N ASTOR Street
Chicago, IL, 60610
Few streets in Chicago carry as much cache as Astor Street. Residing in the heart of the Gold Coast, this single-family greystone stunner is surrounded by mature trees, a wrought-iron fence, and a stately Romanesque facade in the style of American architect Charles M. Palmer. Inside this nearly 7,500 sq ft 5 bed / 7 bath (5 full, 2 half) home you will discover a blend of character and modern comforts. High design kicks off in the entry hall and formal foyer where lofty ceilings, crown molding and marble floors set a distinguished tone. The first floor flaunts a library and office, a billiards room with a fireplace, a powder room, a proper mudroom with laundry, and direct access to a heated two-car garage. As we carry on to the main level, an abundance of spaces for entertaining unfolds beginning with a street-facing living room with a fireplace, a large formal dining room with double-height ceilings, and an enviable chef’s kitchen designed by Mick DeGiulio. The kitchen showcases brushed iceberg quartzite countertops, white walnut cabinetry, artisan tile from Ann Sacks, top-of-the-line appliances, and a built-in desk. The kitchen also links to a breakfast room via a bespoke butler’s pantry. From here, a light-filled family room connects to the first of two private outdoor spaces: a heated back terrace with dining space, professional landscaping, and pergola. Upstairs we find three generous secondary bedrooms. A full floor primary suite reveals a fireplace, three walk-in closets, a massive dressing room / office with a skylight, a DeGiulio bathroom with dual vanity, heated floors, a standalone soaking tub, and an additional outdoor terrace. The home’s lower level features another ensuite bedroom for guests or nanny (option to repurpose as a media room), a gym, and a laundry / storage room. Additional amenities include an elevator, designer light fixtures, and an automatic sprinkler system that serves the front yard and both terraces. Walking distance to the lakefront, the Mag Mile and world-class dining and shopping, not to mention the city’s top schools, 1318 N. Astor Street is a one-of-a-kind, historic residence.
Property Details
Price:
$3,000,000
MLS #:
MRD11680842
Status:
Active Under Contract
Beds:
5
Baths:
7
Address:
1318 N ASTOR Street
Type:
Single Family
City:
Chicago
Listed Date:
Mar 1, 2023
State:
IL
Finished Sq Ft:
7,500
ZIP:
60610
Year Built:
1889
Schools
School District:
299
Interior
Appliances
Range, Microwave, Dishwasher, High End Refrigerator, Bar Fridge, Freezer, Washer, Disposal, Wine Refrigerator
Bathrooms
5 Full Bathrooms, 2 Half Bathrooms
Cooling
Central Air, Zoned
Fireplaces Total
6
Heating
Natural Gas
Exterior
Architectural Style
Greystone
Exterior Features
Balcony, Deck
Roof
Rubber
Financial
Buyer Agent Compensation
2.5% – $425Net Sale Price
HOA Frequency
Not Applicable
HOA Includes
None
Tax Year
2022
Taxes
$81,100
Debra Dobbs is one of Chicago’s top realtors with more than 39 years in the real estate business.
More About DebraMortgage Calculator
Map
Similar Listings Nearby
- 1413 N Mohawk Street
Chicago, IL$3,899,999
0.73 miles away
- 34 E BELLEVUE Place
Chicago, IL$3,699,000
0.31 miles away
- 537 W Grant Place
Chicago, IL$3,595,000
1.36 miles away
- 1401 N Astor Street
Chicago, IL$3,495,000
0.11 miles away
- 559 W ARLINGTON Place
Chicago, IL$3,450,000
1.60 miles away
- 1927 N Cleveland Avenue
Chicago, IL$3,395,000
1.01 miles away
- 1433 N State Parkway
Chicago, IL$3,345,000
0.16 miles away
- 1921 N Mohawk Street
Chicago, IL$3,345,000
1.04 miles away
- 1112 W Wrightwood Avenue
Chicago, IL$3,250,000
2.17 miles away
- 1947 N Dayton Street
Chicago, IL$3,250,000
1.35 miles away

1318 N ASTOR Street
Chicago, IL
LIGHTBOX-IMAGES

