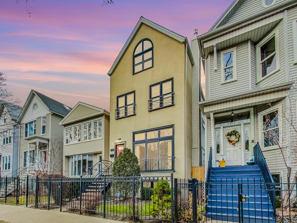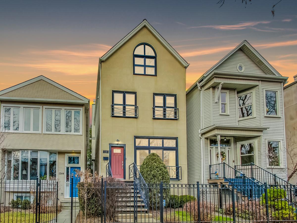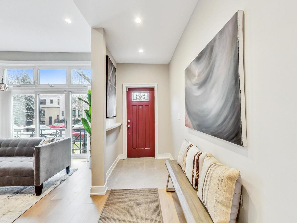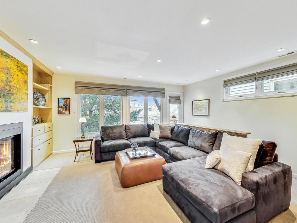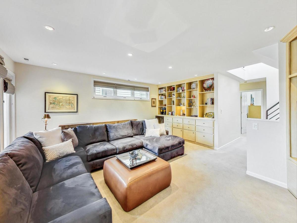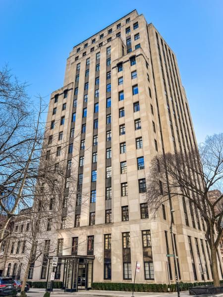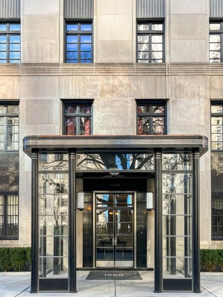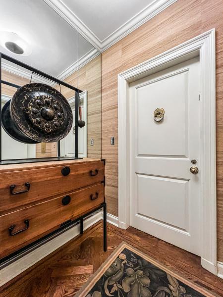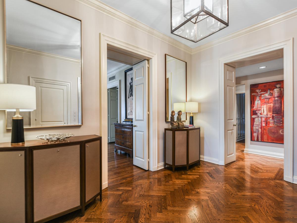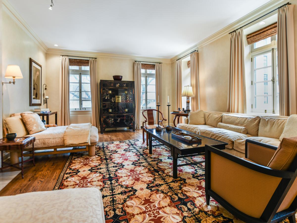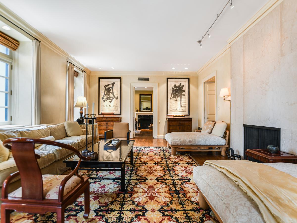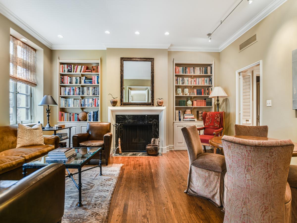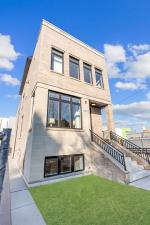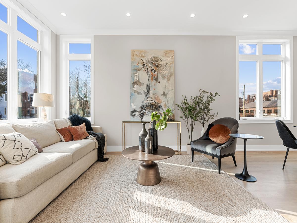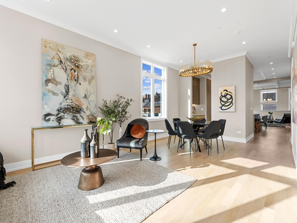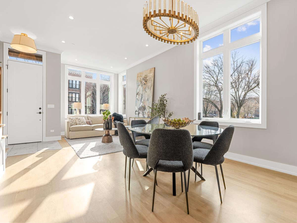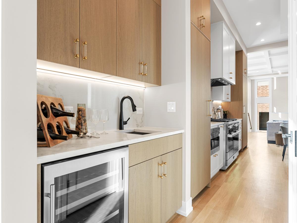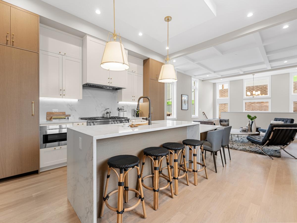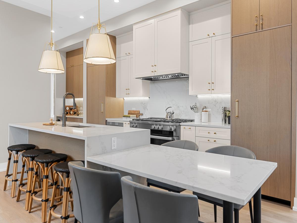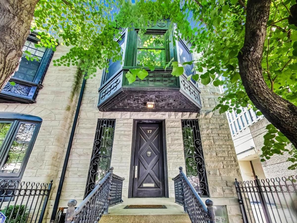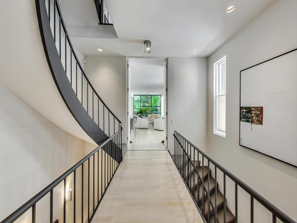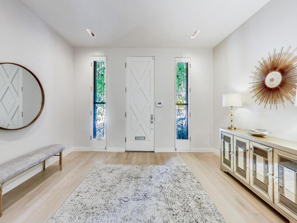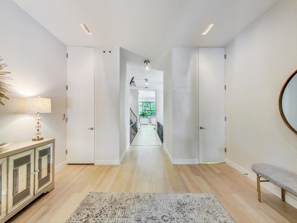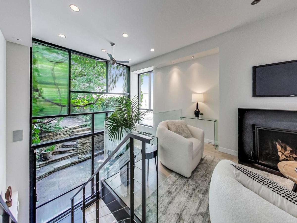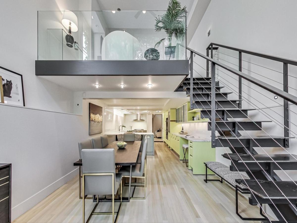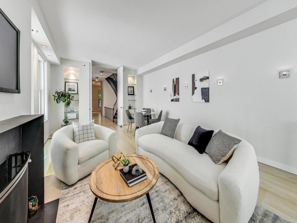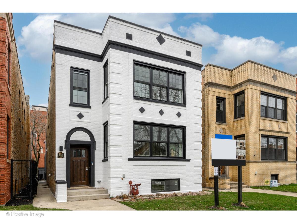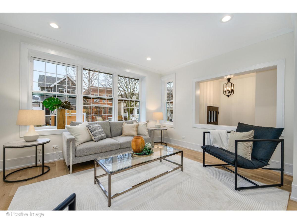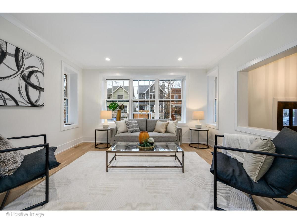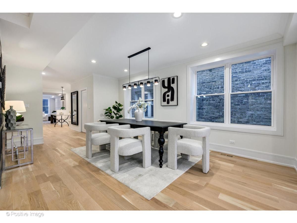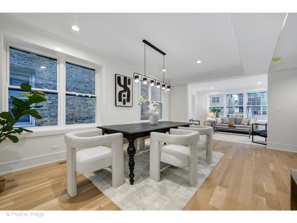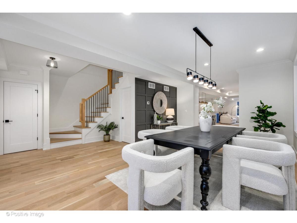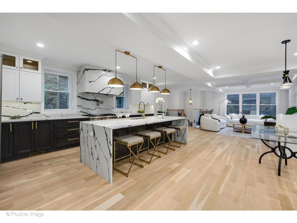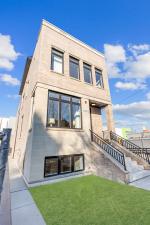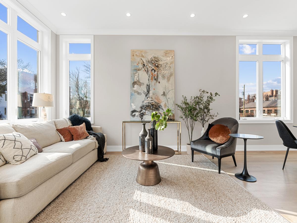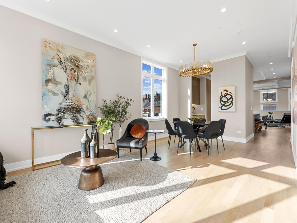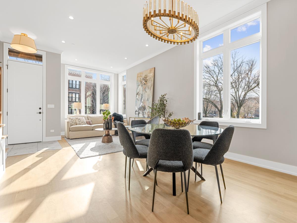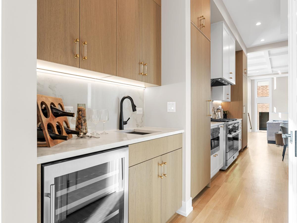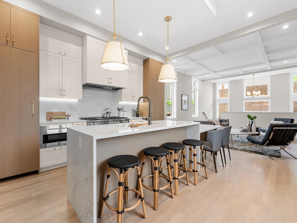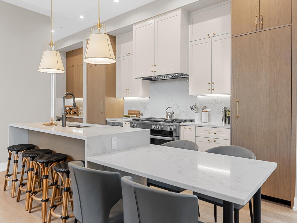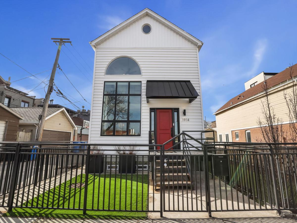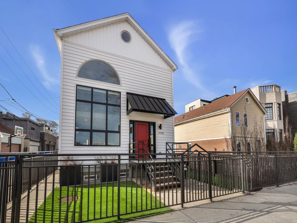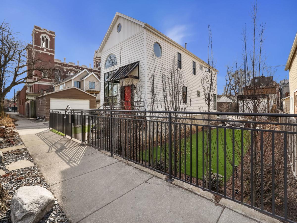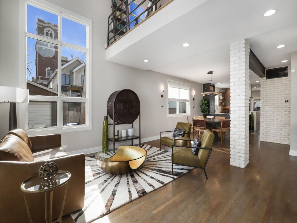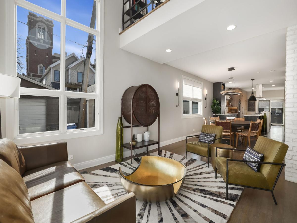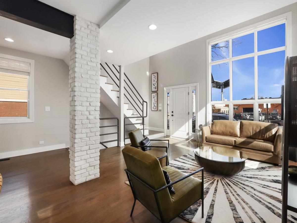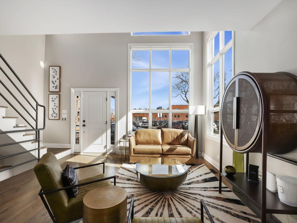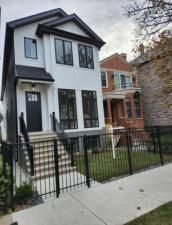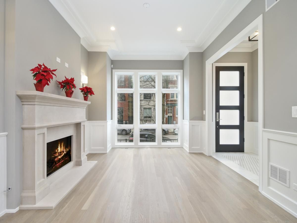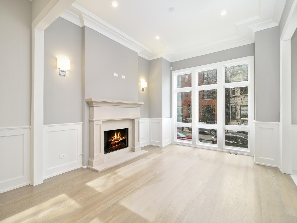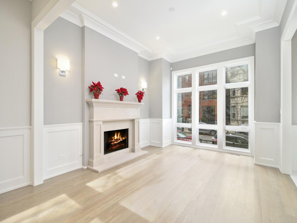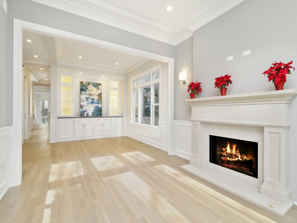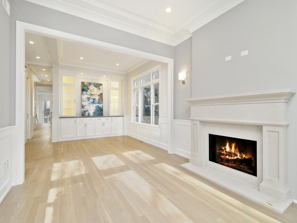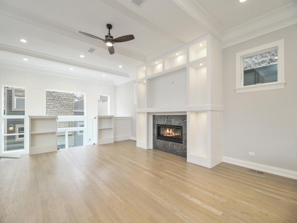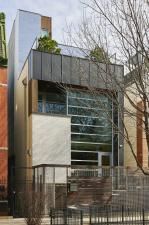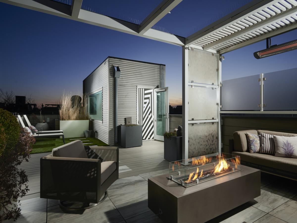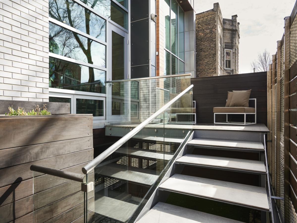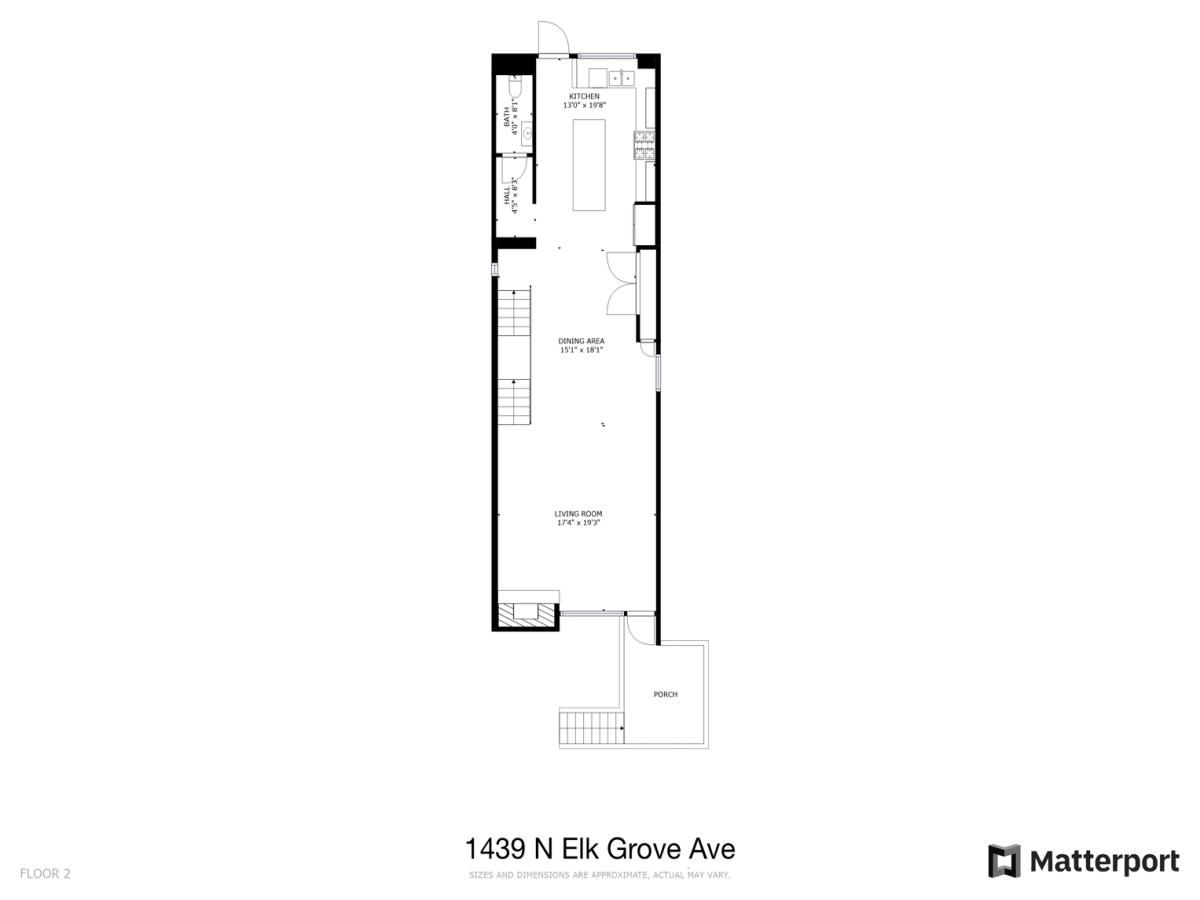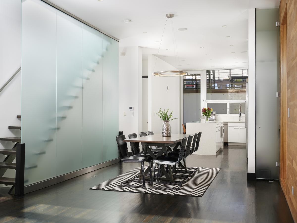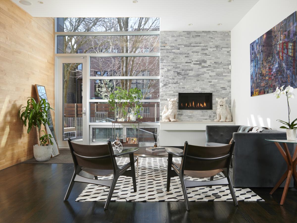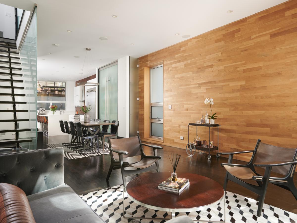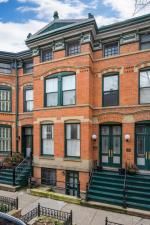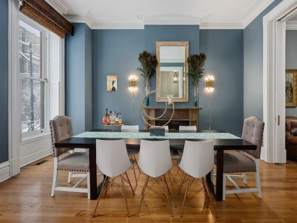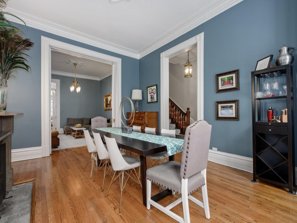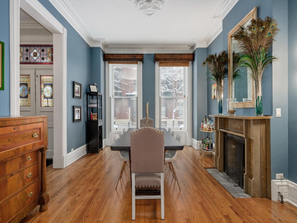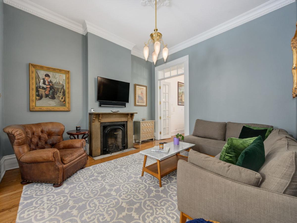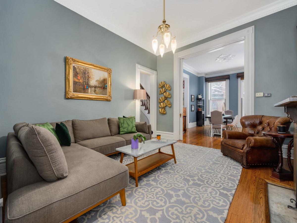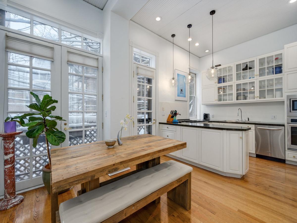$1,435,000
1240 W Wellington Avenue
Chicago, IL, 60657
This is THE ONE you have been looking for.***Modern sophistication awaits in this gorgeous, sun-drenched home that offers three expansive levels, plus a fully finished basement, where you could easily add a 4th bedroom. ***Recent, FULLY RENOVATED main floor has a coastal chic vibe & offers gorgeous wide-plank French Oak flooring, custom Limestone fireplace, top of the line kitchen designed by Luxe Nest with custom, rift-cut Oak cabinetry, Quartz countertops, Wolf & SubZero appliances, including convection oven, tin inlayed ceiling & designer lighting. ***Everything inside the main floor living space was remodeled***If you love to cook and entertain, this layout is ideal with a large island + eat in kitchen + the convenient back deck with multiple seating areas & ambient lighting overlooking a spacious yard of brick pavers.***South-facing main floor living room is bursting with sunshine all year round, offers a spacious formal dining area, custom limestone fireplace and sliding doors that overlook the landscaped parkway. ***Main floor powder room has floating vanity with Quartzite countertop & gorgeous fixtures.***2nd level offers a gorgeous family room that overlooks a beautiful tree & serene back yard. There’s ample bookshelves & storage space, gas fireplace & small refrigerator.*** The 2nd and 3rd bedrooms have organized closets and there is a 2nd full bathroom on this level.***The 3rd floor is the primary suite, with vaulted ceilings & skylights, complete with a 2nd balcony, built in dressers, spacious den/office/sitting area, 2 walk in closets, fresh white & bright marble bathroom with oversized windows, walk in shower, separate deep soaking tub & dual vanity.***Fully finished basement has healthy ceiling height, plenty of recreation space, laundry AND utility rooms and full bathroom plus 2 large closet/storage areas.*** Adding a 4th BEDROOM would be a breeze! ***TWO CAR GARAGE with shelving galore. ***Incredible location! So much to see & do all along the Southport Corridor & along Clark Street: Eclectic dining options galore. From Farm Bar, to Sal’s Trattoria, Coda di Volpe or Crosby’s kitchen, whether it’s high end or super casual, it’s all within walking distance. Enjoy the boutique shopping, craft breweries, grocery options and many convenient amenities nearby.***Catch a game at Wrigley or just enjoy the nightlife along Clark St. Ride your bike to the lakefront and enjoy all the fun and sport activities our city offers, tennis, golf, soccer, etc! The Brown line at Wellington & Sheffield is less than a 6 min walk.*** Come life YOUR best life at 1240 W. Wellington! ***Please see full list of all home improvements under: additional documents***
Property Details
Price:
$1,435,000 / $1,420,000
MLS #:
MRD11990791
Status:
Closed ((May 2, 2024))
Beds:
3
Baths:
4
Address:
1240 W Wellington Avenue
Type:
Single Family
City:
Chicago
Listed Date:
Feb 28, 2024
State:
IL
Finished Sq Ft:
3,500
ZIP:
60657
Year Built:
1890
Schools
School District:
299
Elementary School:
Agassiz Elementary School
Interior
Appliances
Range, Microwave, Dishwasher, Refrigerator, Washer, Dryer, Disposal
Bathrooms
3 Full Bathrooms, 1 Half Bathroom
Cooling
Central Air, Zoned
Fireplaces Total
2
Heating
Natural Gas, Forced Air, Sep Heating Systems – 2+, Zoned
Laundry Features
In Unit
Exterior
Community Features
Curbs, Sidewalks, Street Lights, Street Paved
Exterior Features
Balcony, Deck, Storms/ Screens
Parking Spots
2
Roof
Asphalt
Financial
Buyer Agent Compensation
2.5% – $495% of Net Sale Price
HOA Frequency
Not Applicable
HOA Includes
None
Tax Year
2022
Taxes
$19,069
Debra Dobbs is one of Chicago’s top realtors with more than 39 years in the real estate business.
More About DebraMortgage Calculator
Map
Similar Listings Nearby
- 1260 N Astor Street #3
Chicago, IL$1,850,000
0.00 miles away
- 1646 W Wolfram Street
Chicago, IL$1,850,000
0.00 miles away
- 17 E Scott Street
Chicago, IL$1,850,000
0.00 miles away
- 1016 W Wellington Avenue
Chicago, IL$1,850,000
0.00 miles away
- 3930 N Claremont Avenue
Chicago, IL$1,850,000
0.00 miles away
- 1644 W Wolfram Street
Chicago, IL$1,850,000
0.00 miles away
- 1914-1916 N Hermitage Avenue
Chicago, IL$1,850,000
0.00 miles away
- 1814 W ERIE Street
Chicago, IL$1,839,000
0.00 miles away
- 1439 N Elk Grove Avenue
Chicago, IL$1,825,000
0.00 miles away
- 121 W DELAWARE Place
Chicago, IL$1,825,000
0.00 miles away

1240 W Wellington Avenue
Chicago, IL
LIGHTBOX-IMAGES

