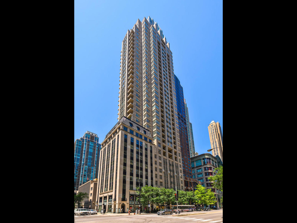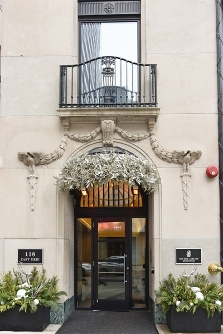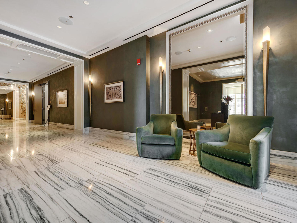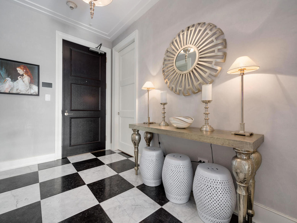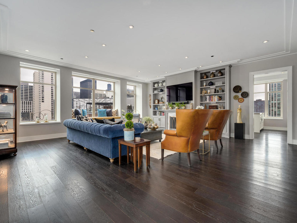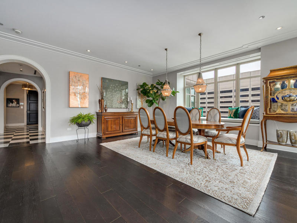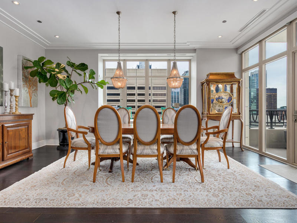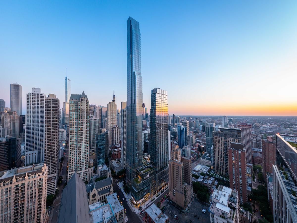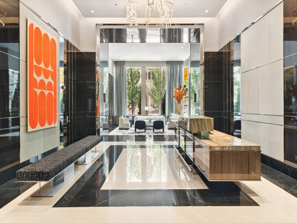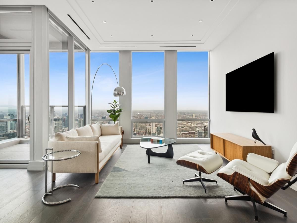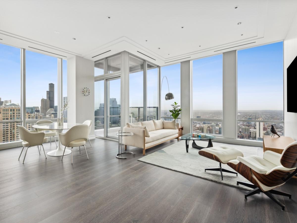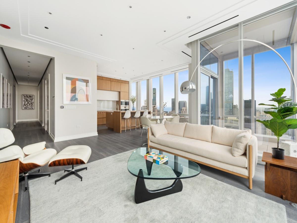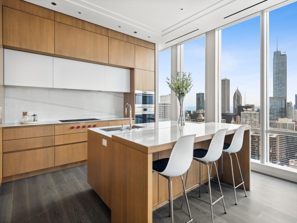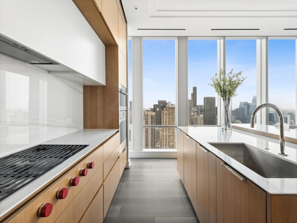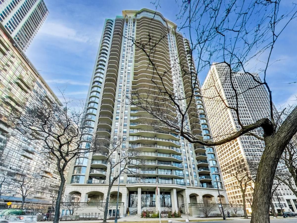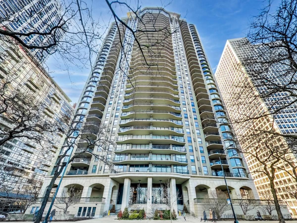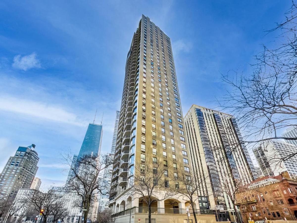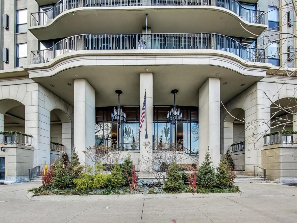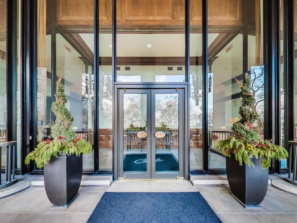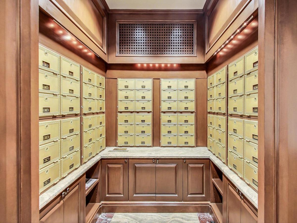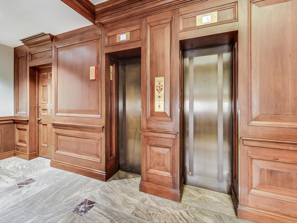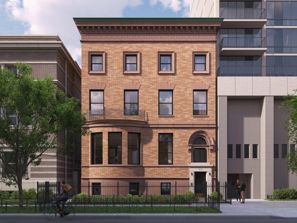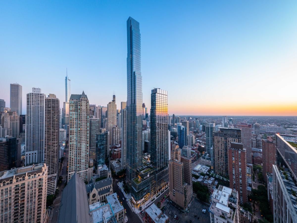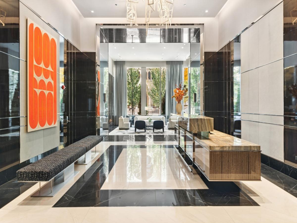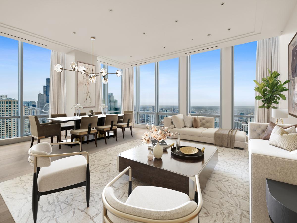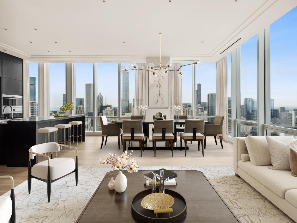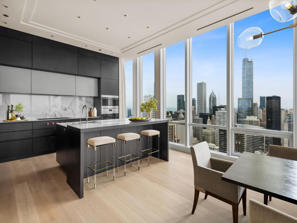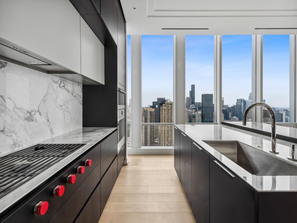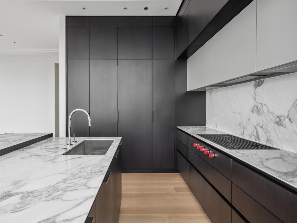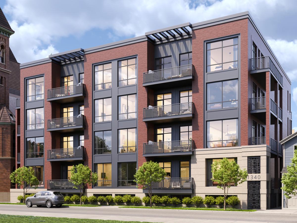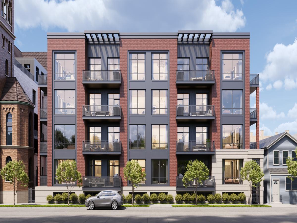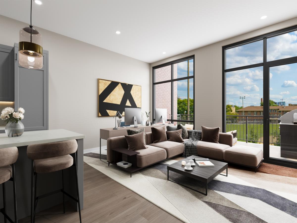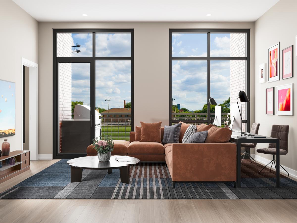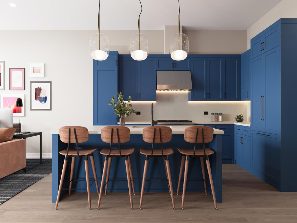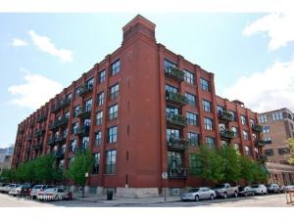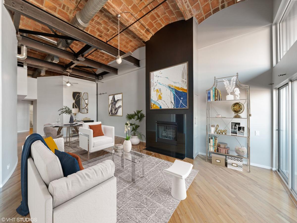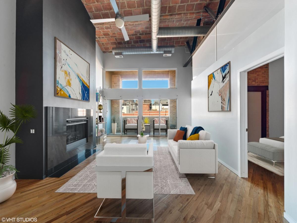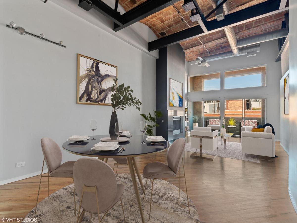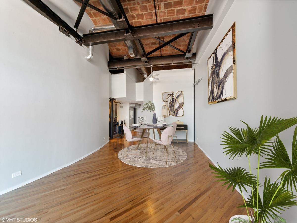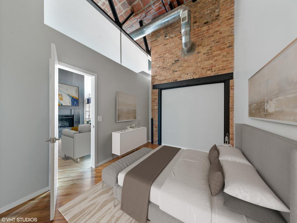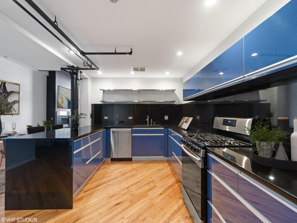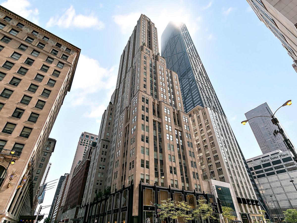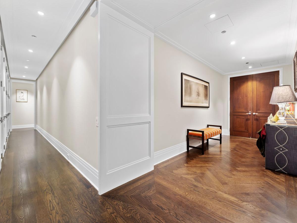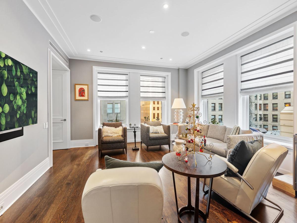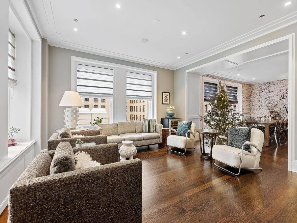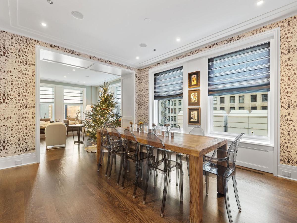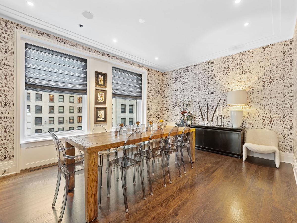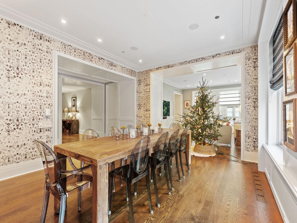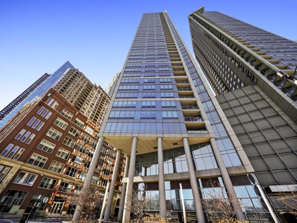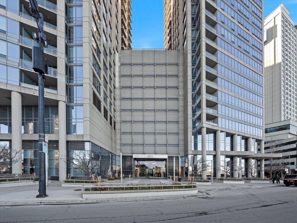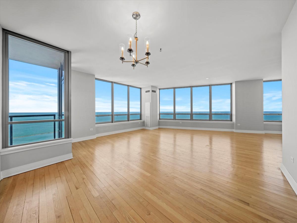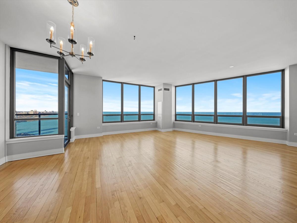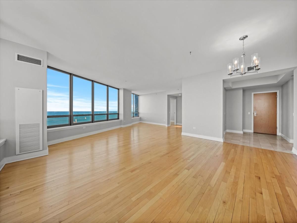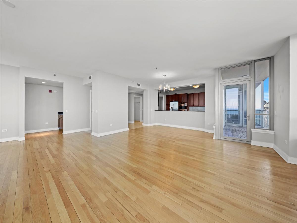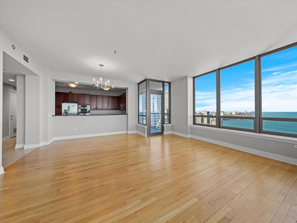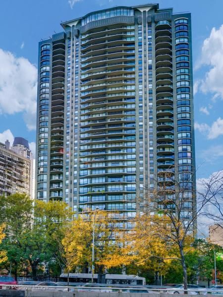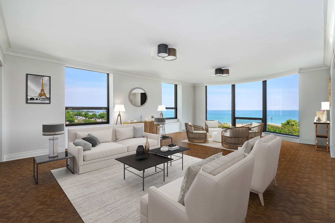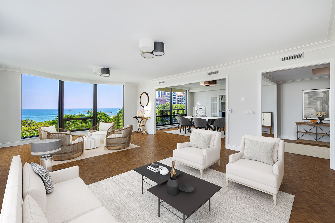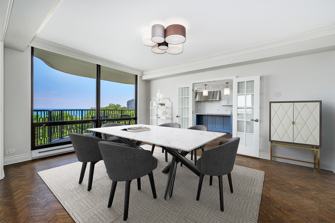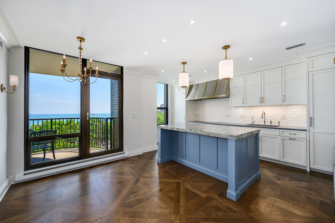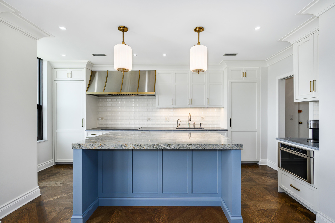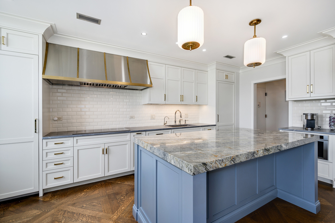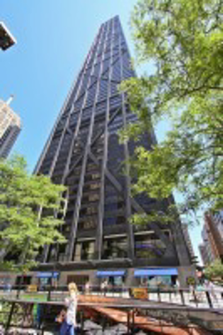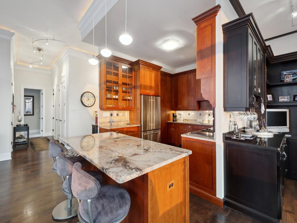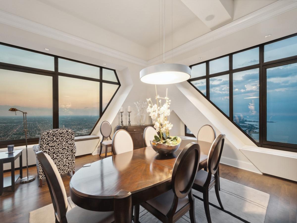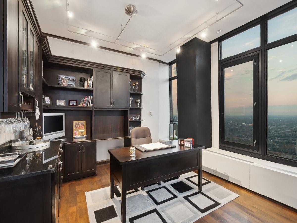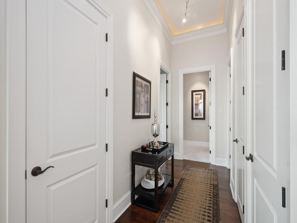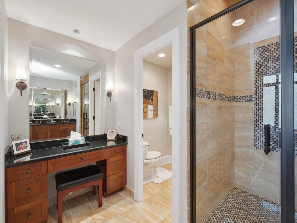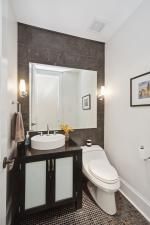$1,650,000
118 E Erie Street #24A
Chicago, IL, 60611
Stunning southeast corner home at the Ritz-Carlton Residences Chicago. Thoughtfully designed and tastefully upgraded by the homeowners, this spacious 2450 square foot 2bedroom + den/2.1 bath home offers three exposures with sweeping vistas of the skyline and Michigan Avenue. Upon entering the foyer you are greeted with classic black & white marble flooring, detailed archways, tall ceilings and abundant natural light. A chic powder room with custom wall coverings and spacious coat closet complete the entry. Enormous living room with marble fireplace is flanked with custom built ins and a wall of south facing windows. This home lends itself to both formal entertaining and casual living with myriad options to dine, lounge and take in the stunning views. The formal dining room is bathed in sunlight during the day and iconic skyline vistas at night, offering two walls of windows, a charming window seat and an adjacent terrace overlooking Michigan Avenue. The dining room is large enough to easily convert to a third bedroom and or den space but lives beautifully in its current configuration, offering an opulent open concept living/dining space. A sleek wet bar provides additional storage and elegance. The large DeGiulio chef’s kitchen has a second terrace and breakfast area with views to the south and west. Transitional SieMatic cabinetry, marble countertops & backsplash and Wolf, Sub Zero & Miele appliances. The second bedroom suite is the size of most primary bedrooms with an elegant en suite with Kallista plumbing fixtures, marble countertops & porcelain floors. Enchanting primary suite with a large dressing room/walk in closet, cozy window seat and elegant en suite bath with separate tub & shower, double vanities, custom lighting and natural stone. Thoughtfully upgraded with motorized shades, full size side by side laundry, custom lighting & closets throughout. Enjoy five star Ritz amenities including the Landmark Club with a Gary Lee designed salon, private conference/dining, daily beverage service, terrace, fitness center, billiards lounge, spa treatment/relaxation rooms & screening room. The ultimate lifestyle awaits; concierge, butler, wine storage and in home dining. One valet parking available for an additional $75,000, an additional storage unit is included.
Property Details
Price:
$1,650,000 / $1,550,000
MLS #:
MRD11326005
Status:
Closed ((Apr 29, 2022))
Beds:
2
Baths:
3
Address:
118 E Erie Street #24A
Type:
Condo
City:
Chicago
Listed Date:
Feb 16, 2022
State:
IL
Finished Sq Ft:
2,440
ZIP:
60611
Schools
Interior
Appliances
Range, Microwave, Dishwasher, Refrigerator, High End Refrigerator, Freezer, Washer, Dryer, Disposal, Stainless Steel Appliance(s), Range Hood, Gas Cooktop, Range Hood
Bathrooms
2 Full Bathrooms, 1 Half Bathroom
Cooling
Central Air
Fireplaces Total
1
Heating
Forced Air, Steam
Laundry Features
Gas Dryer Hookup, In Unit, Laundry Closet
Exterior
Exterior Features
Balcony
Roof
Rubber
Financial
Buyer Agent Compensation
2.5%-$395%
HOA Fee
$3,472
HOA Frequency
Monthly
HOA Includes
Heat, Air Conditioning, Water, Gas, Insurance, Doorman, TV/Cable, Exercise Facilities, Exterior Maintenance, Scavenger, Snow Removal, Internet
Tax Year
2020
Taxes
$38,886
Debra Dobbs is one of Chicago’s top realtors with more than 39 years in the real estate business.
More About DebraMortgage Calculator
Map
Similar Listings Nearby
- 14 W Superior Street #5302
Chicago, IL$2,100,000
1.59 miles away
- 1040 N Lake Shore Drive #11D
Chicago, IL$2,075,000
0.66 miles away
- 1508 N State Parkway #1
Chicago, IL$2,000,000
1.09 miles away
- 14 W Superior Street #4902
Chicago, IL$2,000,000
1.59 miles away
- 1340 W Chestnut Street #303
Chicago, IL$1,999,900
1.54 miles away
- 1000 W Washington Boulevard #518-17
Chicago, IL$1,995,000
1.30 miles away
- 159 E WALTON Place #5C
Chicago, IL$1,950,000
0.61 miles away
- 600 N LAKE SHORE Drive #4005
Chicago, IL$1,950,000
0.86 miles away
- 1040 N Lake Shore Drive #6D
Chicago, IL$1,935,000
0.66 miles away
- 175 E Delaware Place #9102
Chicago, IL$1,920,000
0.35 miles away

118 E Erie Street #24A
Chicago, IL
LIGHTBOX-IMAGES

