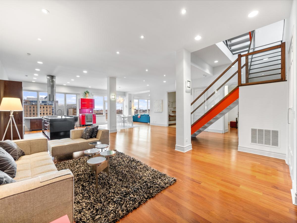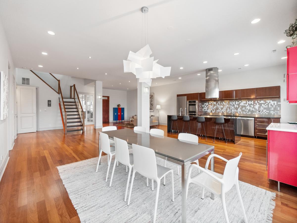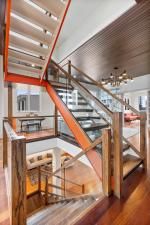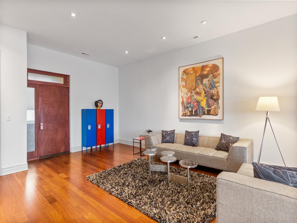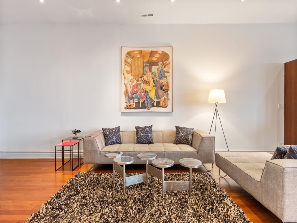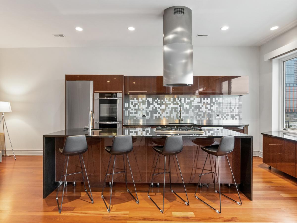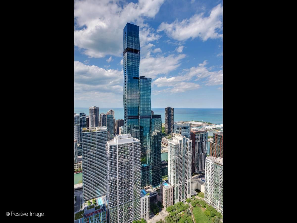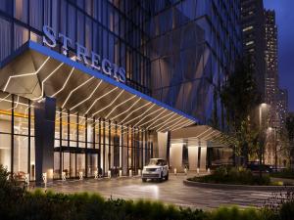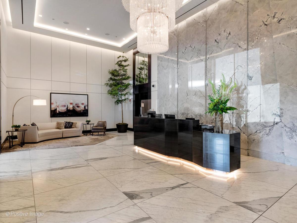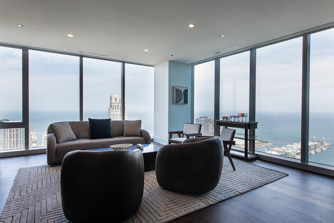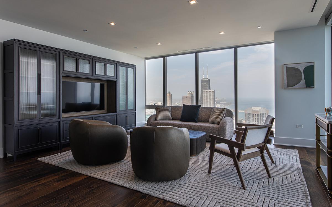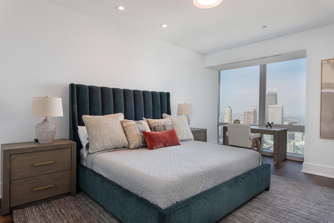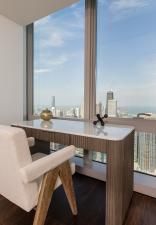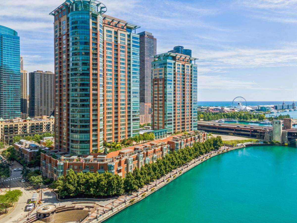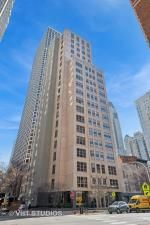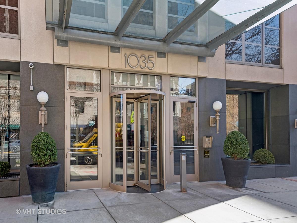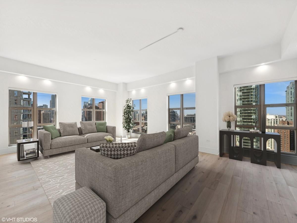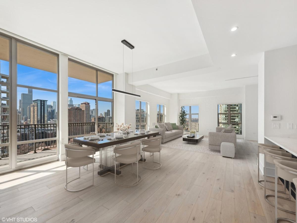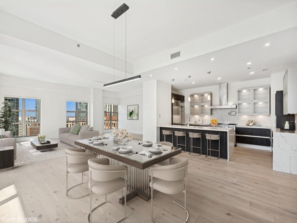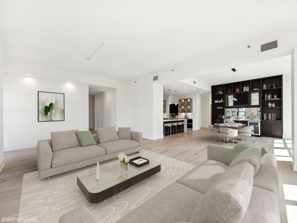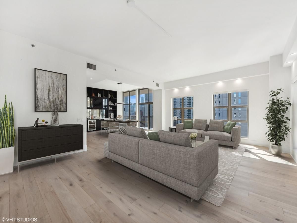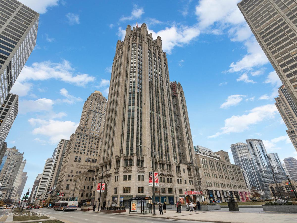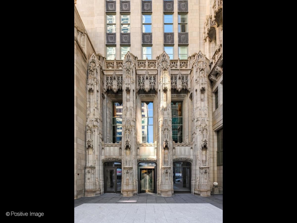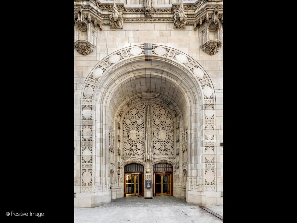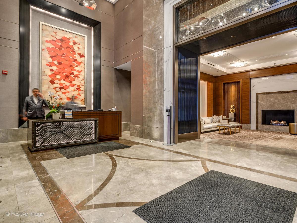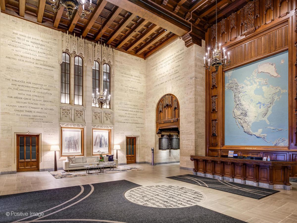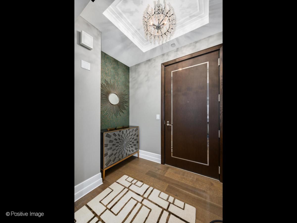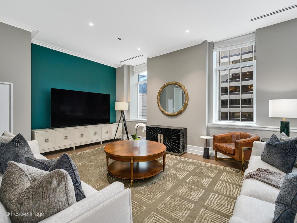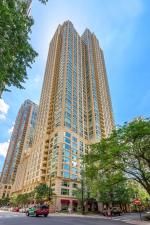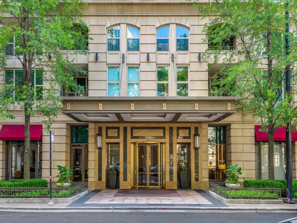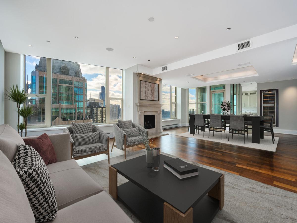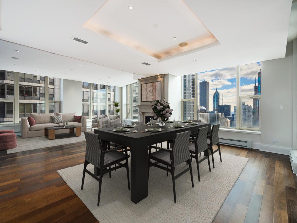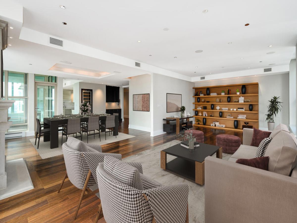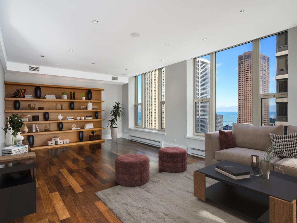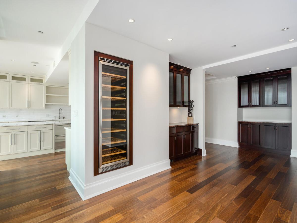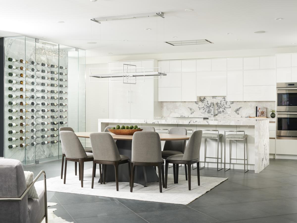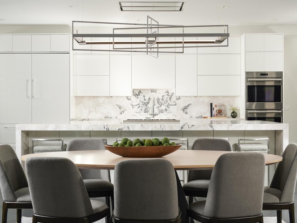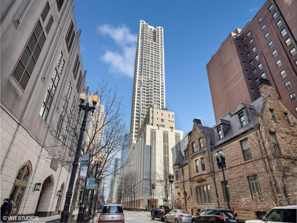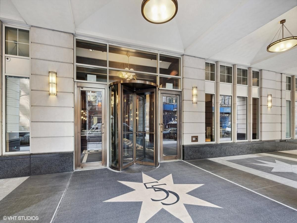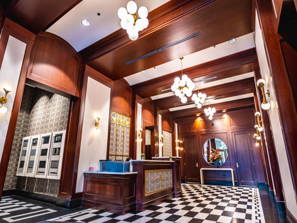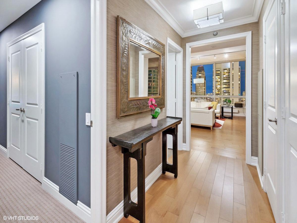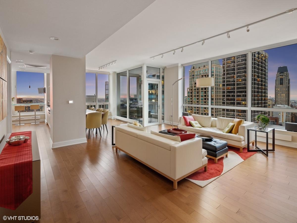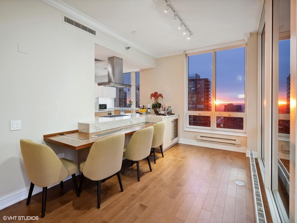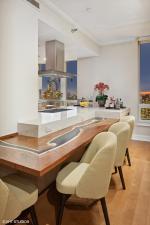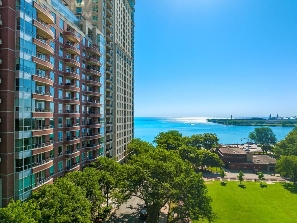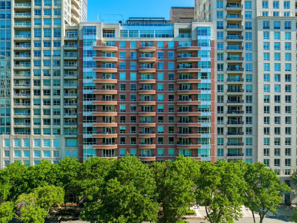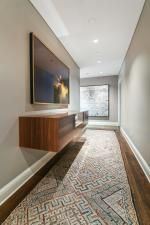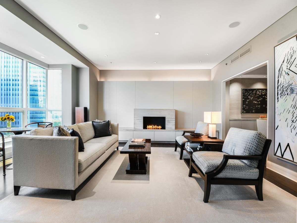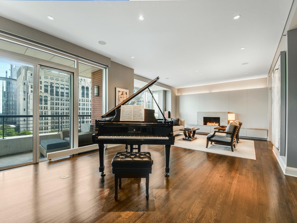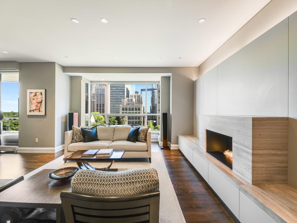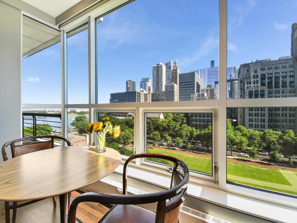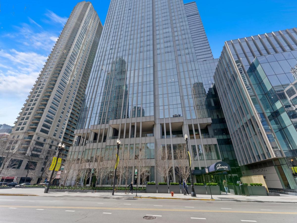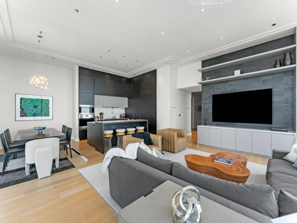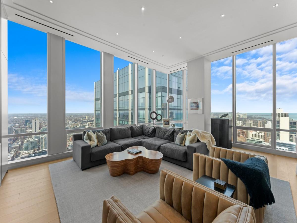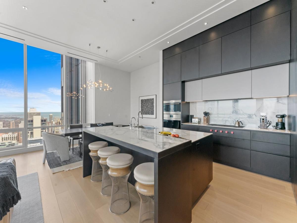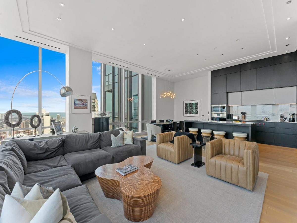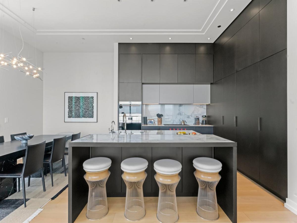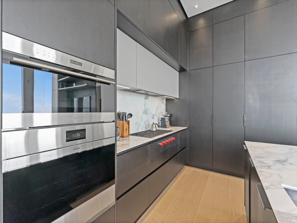$1,900,000
1152 W Fulton Market Street #5C
Chicago, IL, 60607
An exceptional, rare opportunity to own this one-of-a-kind luxury 4,500 sq ft tri-level penthouse located in the coveted Fulton Market neighborhood in a boutique 15 unit elevator building. Designed for modern living and unparalleled entertaining space, this residence boasts an expansive layout with 4 bedrooms, 3.1 bathrooms, luxurious finishes, multitude of outdoor spaces, and 2 deeded garage parking spots. Front entrance welcomes you into the expansive, open concept first floor featuring 2 separate living spaces and massive kitchen; perfect space for entertaining. The luxurious kitchen features imported Italian cabinetry, oversized waterfall kitchen island, stone countertops, mosaic tile backsplash, 2 sinks, double oven, beverage fridge, and high-end stainless steel appliances. Spacious balcony on this floor with west facing views is 1 of 3 outdoor spaces. Large windows and 10 ft ceilings allow light to flood the entire space. This floor also features a spacious bedroom with ensuite bath, powder room, laundry, and additional closets. A stunning custom contemporary staircase crafted with glass panels is the heart of this home and leads to the second and third floor. Second floor features the primary suite with a sitting/dressing room, built-in closets, and spa-like bathroom with a rain shower, separate soaking tub, double vanity, and water closet. This floor offers additional living space with a gas fireplace, wood paneled ceiling, skyline views, and private roof access with the ability to customize and build out. Additional bedroom with built-in closets and ensuite bathroom complete this floor. Third floor offers an additional bedroom, currently being used as workout room, wet bar, and access to the third unfinished private roof deck with incredible views of downtown Chicago and West Loop. Enjoy the peace of mind of a brand-new roof with the exciting potential to build out the roof deck however you desire. Attached shared garage with 2 deeded parking spaces included in the price. Enjoy all that this coveted location has to offer! Just steps away from award winning restaurants, shopping, grocery, public transit, and much more!
Property Details
Price:
$1,900,000
MLS #:
MRD12023741
Status:
Active
Beds:
4
Baths:
4
Address:
1152 W Fulton Market Street #5C
Type:
Condo
City:
Chicago
Listed Date:
Apr 10, 2024
State:
IL
Finished Sq Ft:
4,500
ZIP:
60607
Year Built:
2003
Schools
School District:
299
Elementary School:
Skinner Elementary School
Middle School:
Skinner Elementary School
Interior
Appliances
Double Oven, Microwave, Dishwasher, Refrigerator, Washer, Dryer, Disposal, Stainless Steel Appliance(s), Wine Refrigerator, Cooktop, Range Hood
Bathrooms
3 Full Bathrooms, 1 Half Bathroom
Cooling
Central Air, Zoned
Fireplaces Total
1
Heating
Natural Gas, Forced Air, Zoned
Laundry Features
In Unit
Exterior
Exterior Features
Balcony, Deck, Roof Deck, End Unit
Parking Spots
2
Financial
Buyer Agent Compensation
2.5% – $495Net Sale Price
HOA Fee
$1,445
HOA Frequency
Monthly
HOA Includes
Water, Parking, Insurance, Exterior Maintenance, Scavenger, Snow Removal
Tax Year
2022
Taxes
$34,974
Debra Dobbs is one of Chicago’s top realtors with more than 39 years in the real estate business.
More About DebraMortgage Calculator
Map
Similar Listings Nearby
- 363 E Wacker Drive #5605
Chicago, IL$2,450,702
0.00 miles away
- 415 E North Water Street #2305
Chicago, IL$2,450,000
0.00 miles away
- 1035 N DEARBORN Street #20
Chicago, IL$2,449,000
0.00 miles away
- 50 E Chestnut Street #701
Chicago, IL$2,400,000
0.00 miles away
- 435 N Michigan Avenue #620
Chicago, IL$2,365,000
0.00 miles away
- 25 E Superior Street #4602
Chicago, IL$2,350,000
0.00 miles away
- 257 E Delaware Place #10AB
Chicago, IL$2,350,000
0.00 miles away
- 55 E Erie Street #4001
Chicago, IL$2,350,000
0.00 miles away
- 270 E Pearson Street #803
Chicago, IL$2,350,000
0.00 miles away
- 14 W Superior Street #4503
Chicago, IL$2,350,000
0.00 miles away

1152 W Fulton Market Street #5C
Chicago, IL
LIGHTBOX-IMAGES


