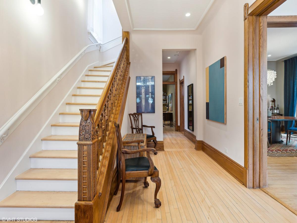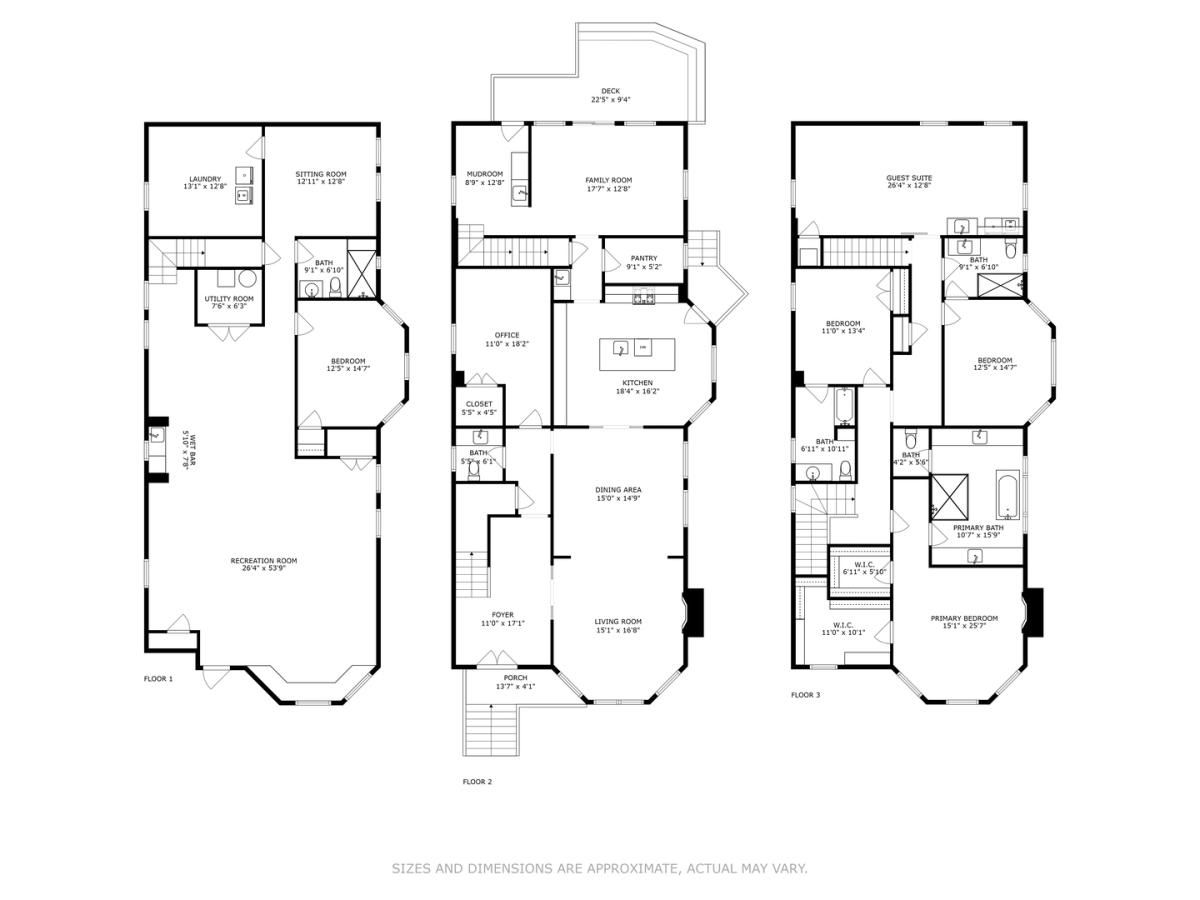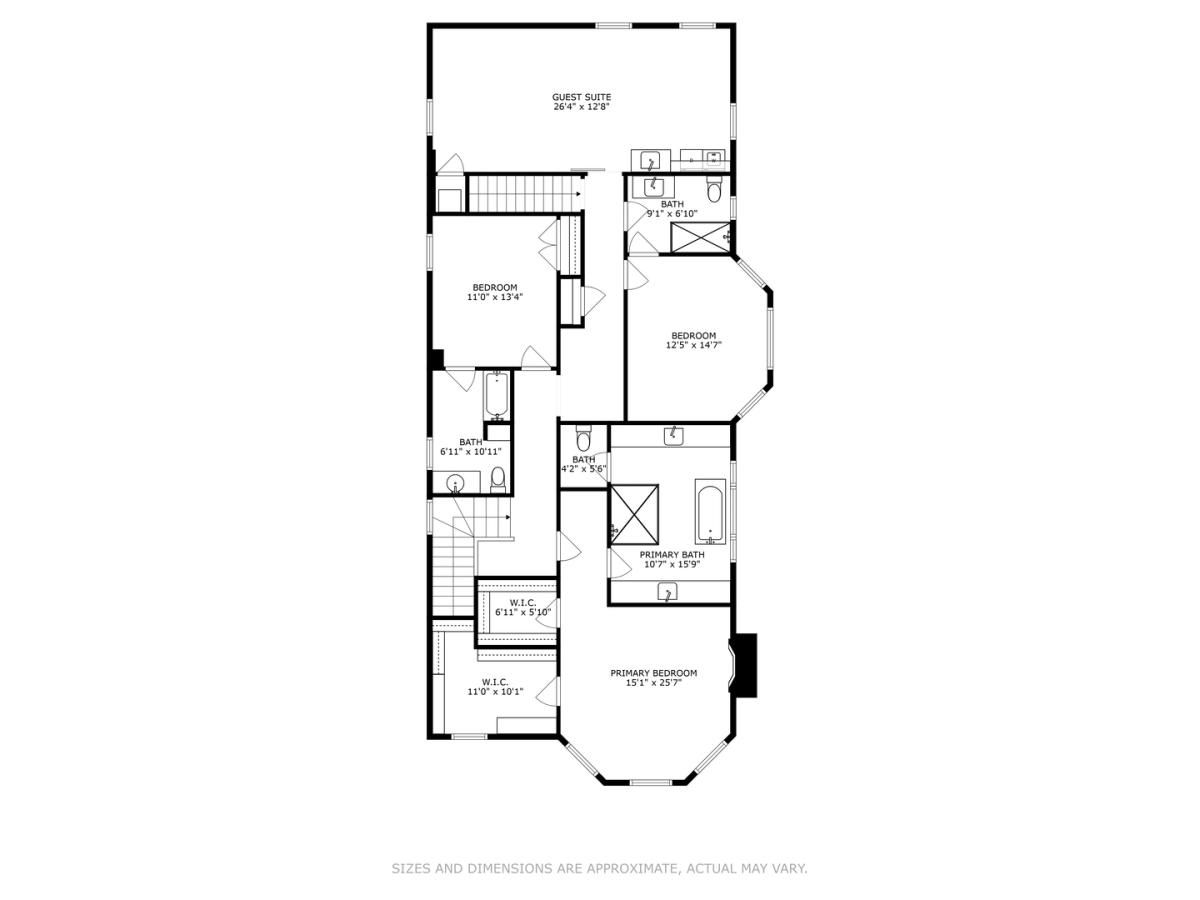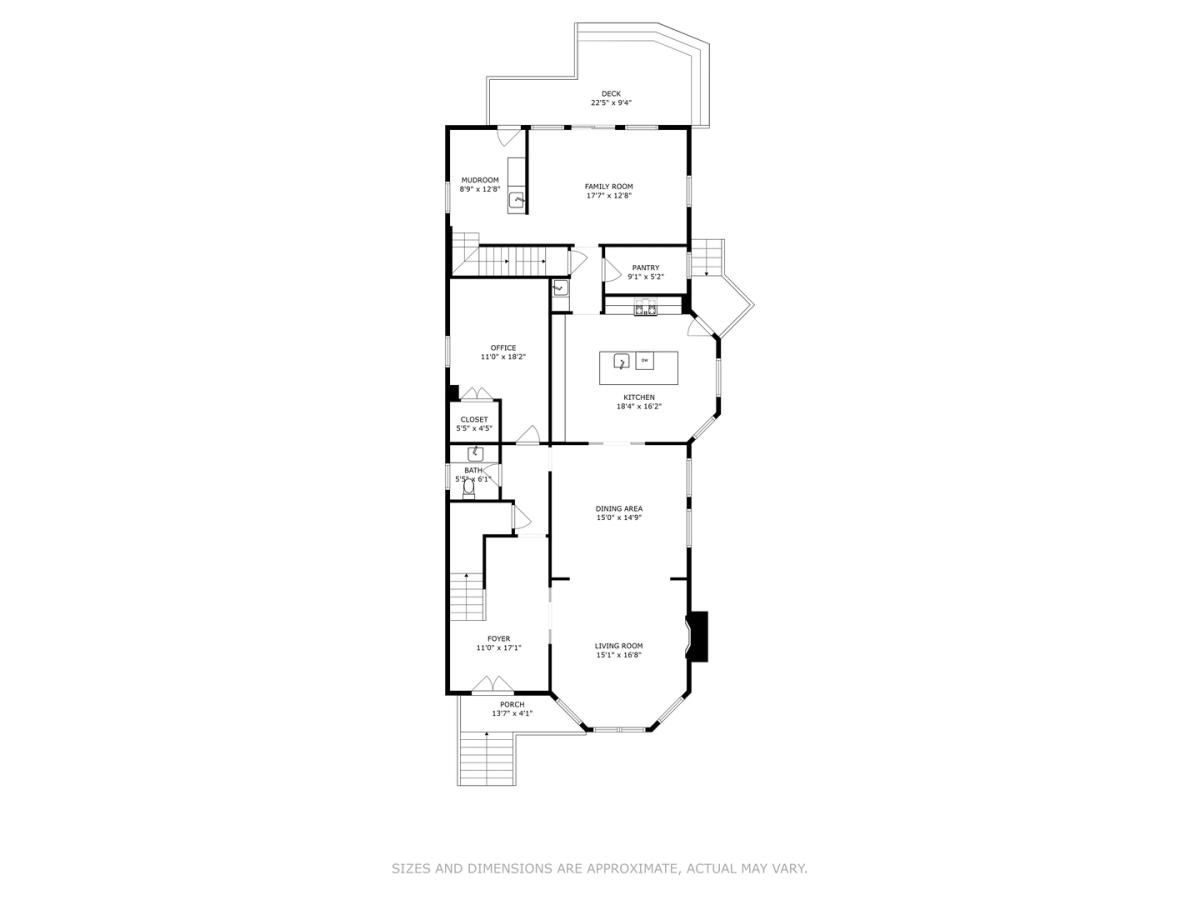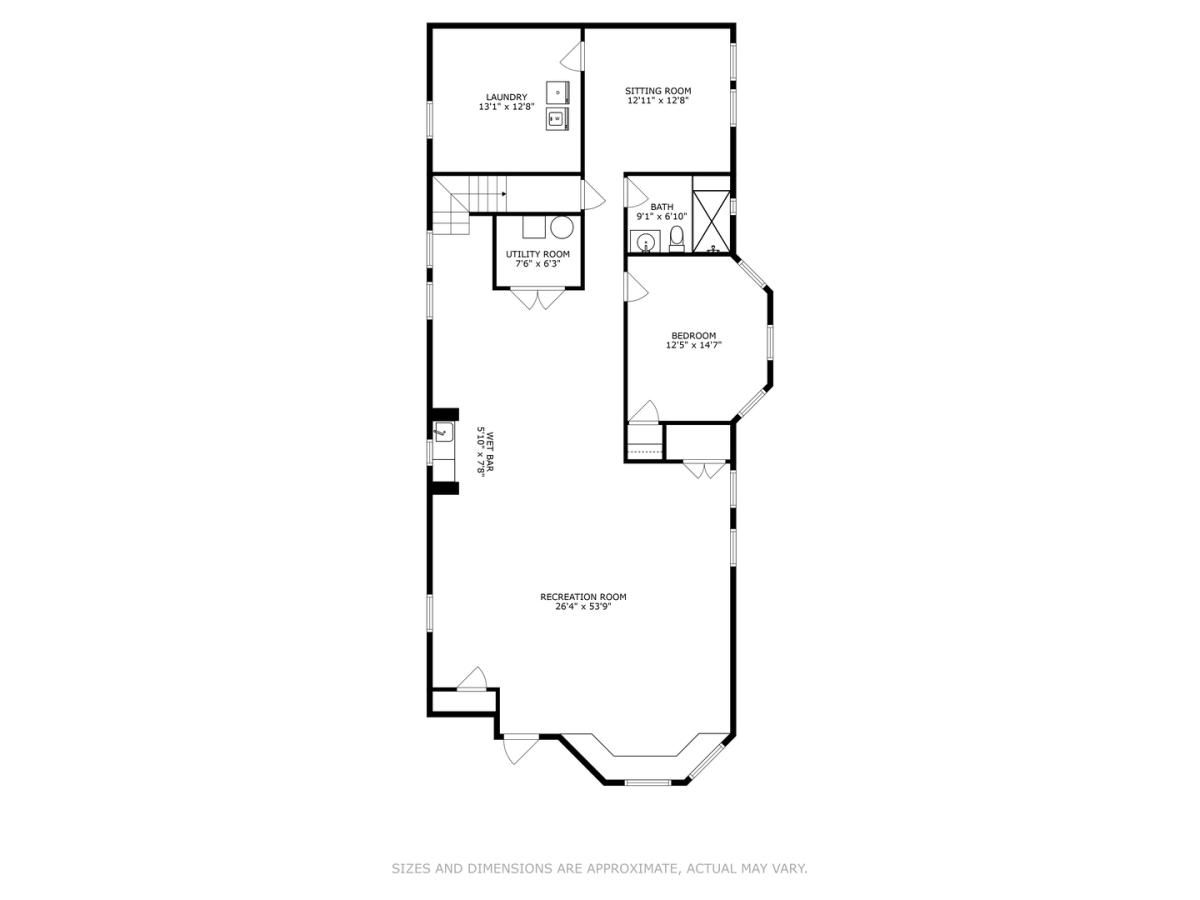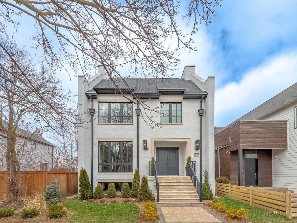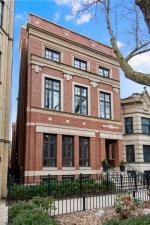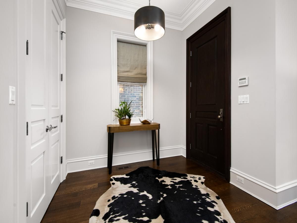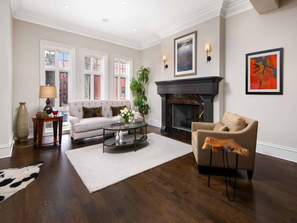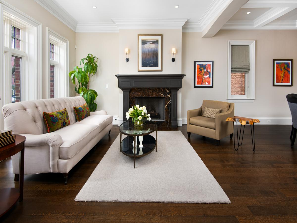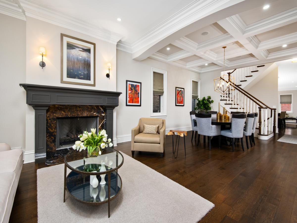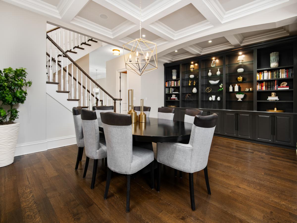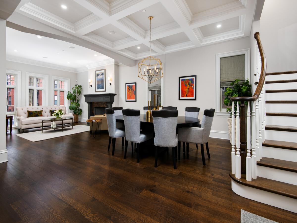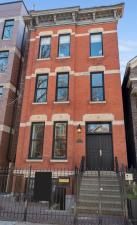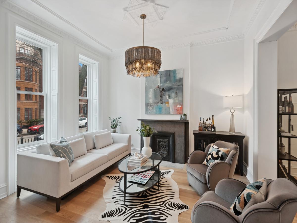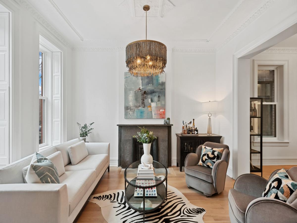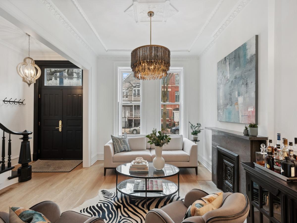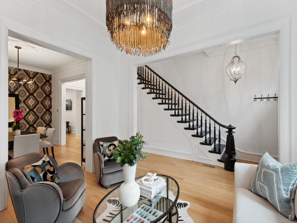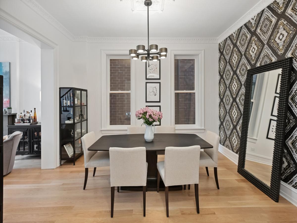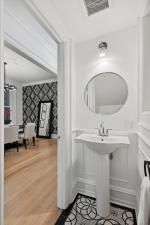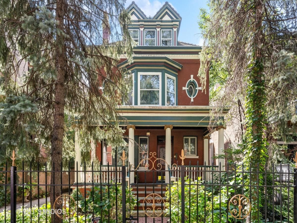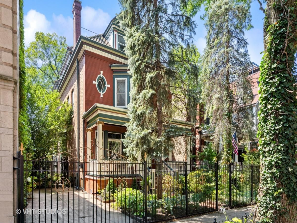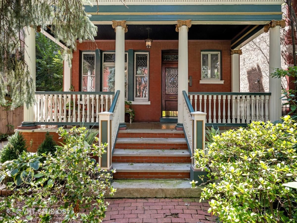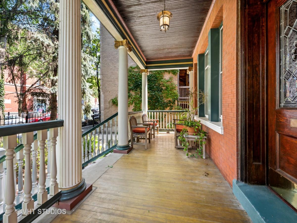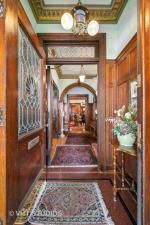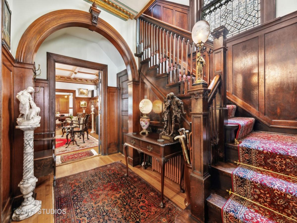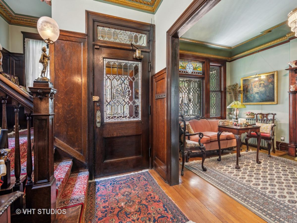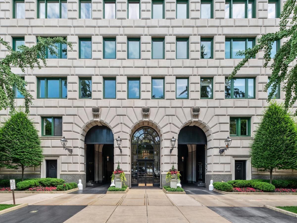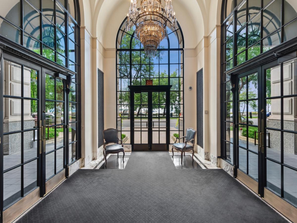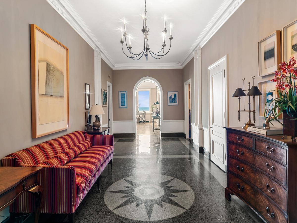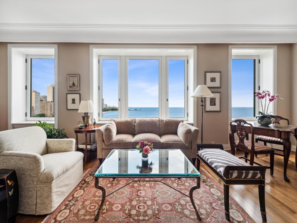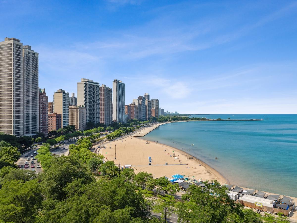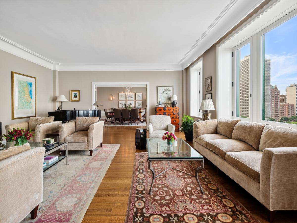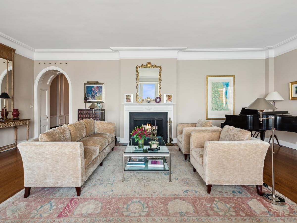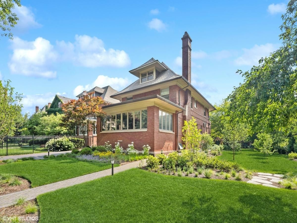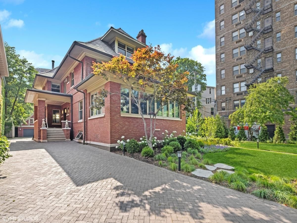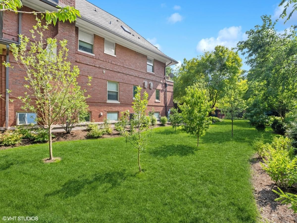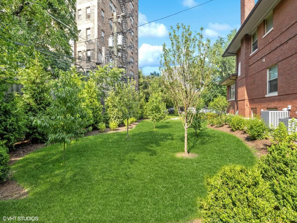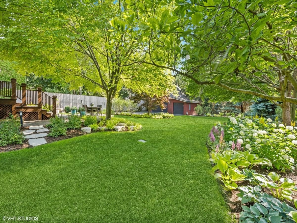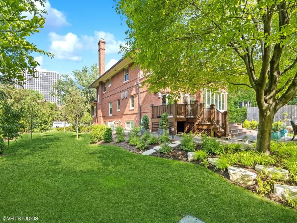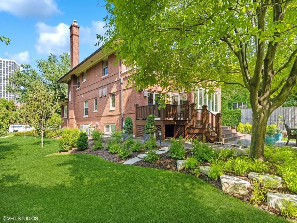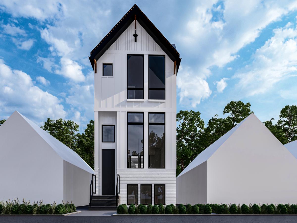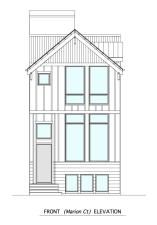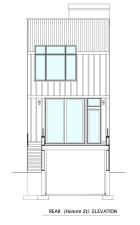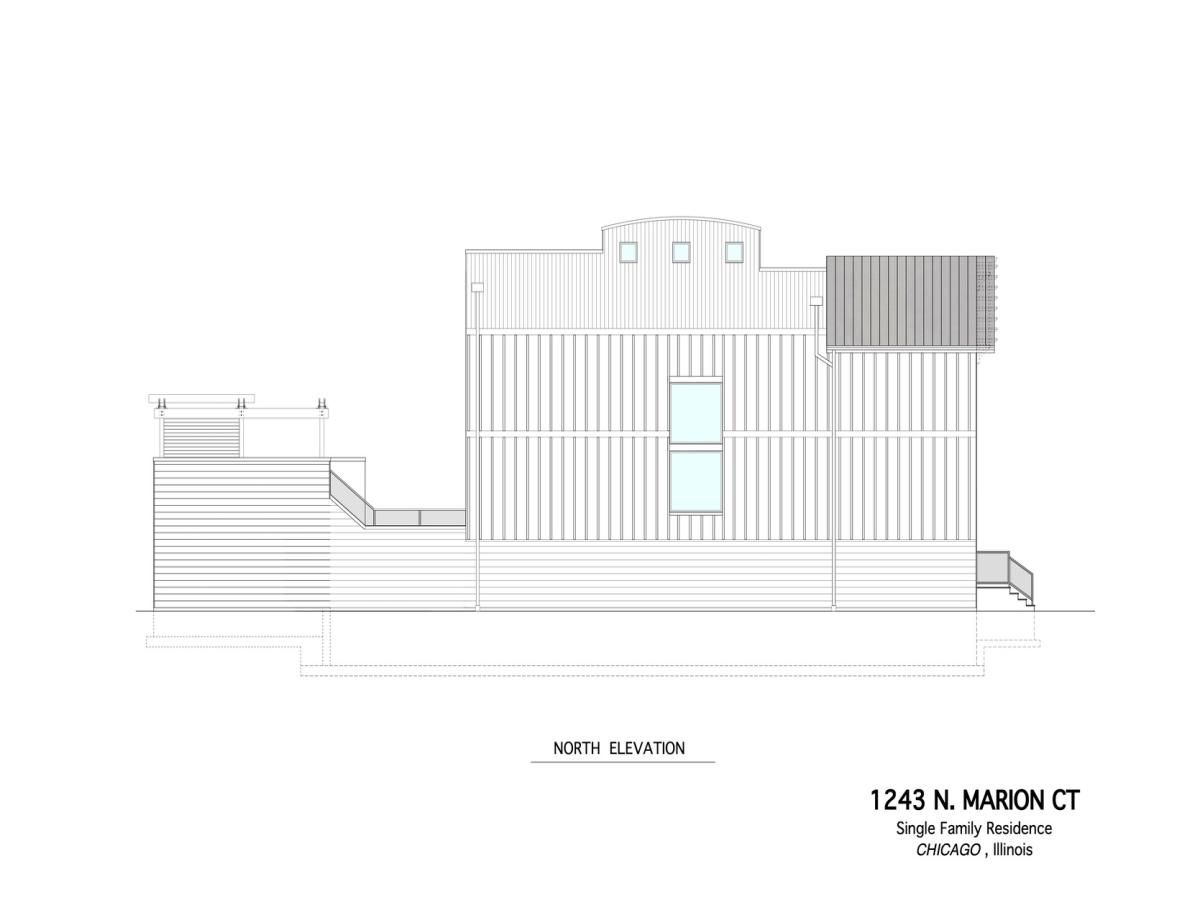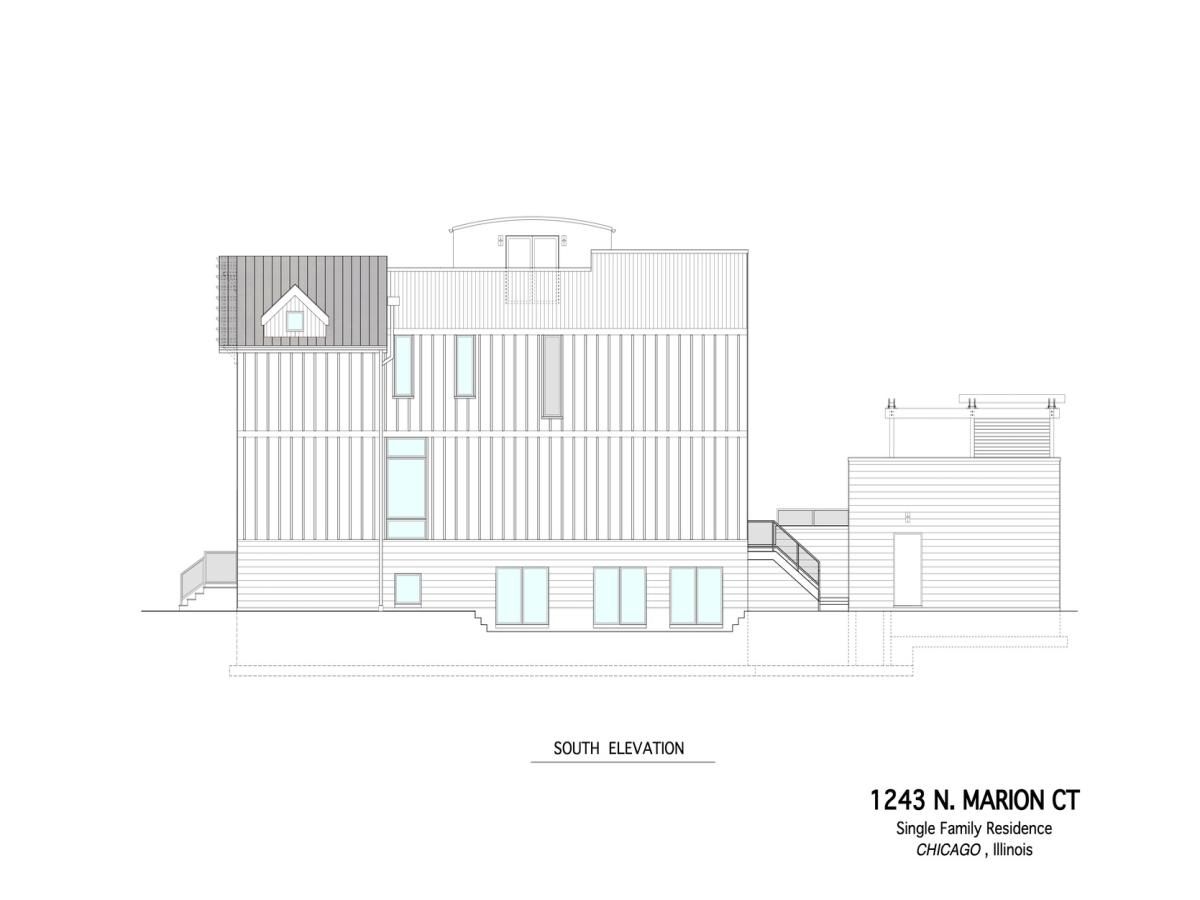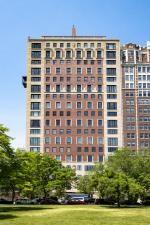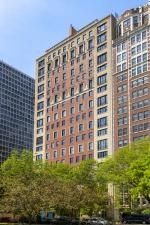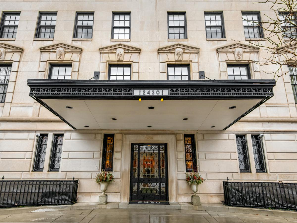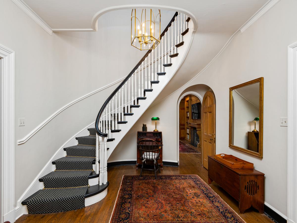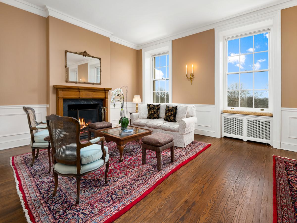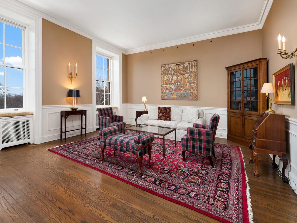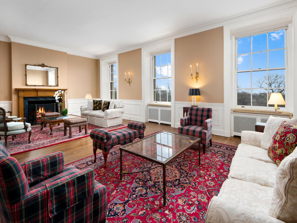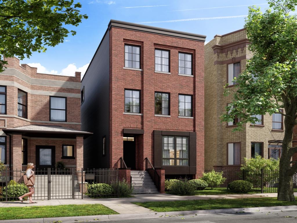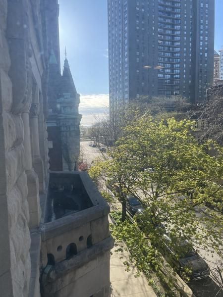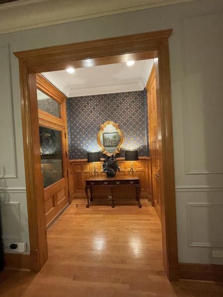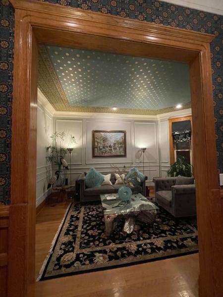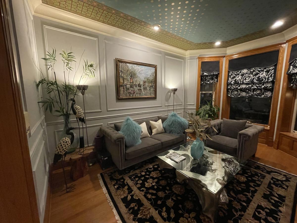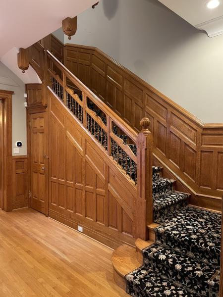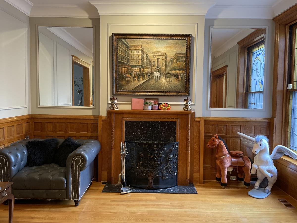$2,200,000
1127 N Sacramento Avenue
Chicago, IL, 60622
A gorgeous, fully-intact, classic limestone facade stands proudly on a 63 foot wide and extra deep lot. Built by a wine importer in 1887, this home still exudes the unique pedigree it was originally built with. Located on a quiet inner-boulevard that overlooks 200+ acre Humboldt Park; it’s clear why the owners chose this site 150 years ago, and it still retains the same protected beauty today. Originally a 2-flat, the home was recently converted into a single family home, retaining many high quality elements of the original build: old growth floors, ornate window sills and trim, rounded cove ceiling moldings, and pocket doors. All of this, while still being mindful of how people today live: large bedrooms with en-suite bathrooms, a thoughtful mix of public and private spaces, abundant storage, and a huge finished basement for play and relaxation. The finished product is a 6,000+ square foot home that doesn’t feel intimidatingly large. Officially 4 bedrooms and 4.5 bathrooms, adding bedrooms 5, 6 and 7 would be easily accomplished. The kitchen, centrally located in an old dining room with a large bay window, is open and bright. Utilizing built-in storage solutions and a massive island, the kitchen features no wall mounted cabinets and achieves an open and sophisticated aesthetic. The kitchen was recently used to shoot a commercial cooking campaign. The rooms of the home are graceful and comfortable, delineated with pocket doors you can open and close the living areas depending on your needs. A large office on the first floor provides privacy, and a family room that opens up to the back yard makes outdoor entertaining a breeze. A separate rear entry opens directly into a mud room for easy access. With a 63 foot wide lot and both neighbors on oversized sites you will enjoy the amount of natural light typically only reserved for your suburban friends. To experience sunrise and sunset views in an urban setting is special. With a private curb cut, a gated driveway running along the north side of the home and 4 garage stalls, there is abundant parking. The yard is large and fully gated, great for kids to play and pets to roam freely. There is a beautiful brick wall at the rear property line which creates a private outdoor space. R5 zoning allows the numerous future iterations of guest houses, ADU’s etc… The infrastructure and systems have all been updated: 400 Amp electrical service, a large solar array on the roof, new water service, in-floor radiant heat in the basement, and 2 high end forced air mechanical systems. They all work together to create a comfortable and efficient living environment. Walk to fun restaurants, bars, and shops like Hi-Lo, Adam’s & Sons Nursery, Spinning J’s, and The California Clipper, there is a lot going on within just a few blocks.
Property Details
Price:
$2,200,000 / $1,975,000
MLS #:
MRD11963015
Status:
Closed ((Mar 28, 2024))
Beds:
4
Baths:
5
Address:
1127 N Sacramento Avenue
Type:
Single Family
City:
Chicago
Listed Date:
Jan 30, 2024
State:
IL
Finished Sq Ft:
6,150
ZIP:
60622
Year Built:
1889
Schools
School District:
299
Elementary School:
Chopin Elementary School
Interior
Bathrooms
4 Full Bathrooms, 1 Half Bathroom
Cooling
Central Air
Fireplaces Total
2
Heating
Natural Gas
Laundry Features
Multiple Locations, Sink
Exterior
Architectural Style
Greystone
Exterior Features
Deck
Parking Features
Off Street, Driveway
Parking Spots
10
Financial
Buyer Agent Compensation
2.5% – $495% of Net Sale Price
HOA Frequency
Not Applicable
HOA Includes
None
Tax Year
2022
Taxes
$20,111
Debra Dobbs is one of Chicago’s top realtors with more than 39 years in the real estate business.
More About DebraMortgage Calculator
Map
Similar Listings Nearby
- 2018 W Wilson Avenue
Chicago, IL$2,850,000
4.51 miles away
- 2706 N Mildred Avenue
Chicago, IL$2,795,000
3.26 miles away
- 1932 N Sedgwick Street
Chicago, IL$2,695,000
3.38 miles away
- 627 W Melrose Street
Chicago, IL$2,499,000
3.93 miles away
- 209 E Lake Shore Drive #8W
Chicago, IL$2,495,000
4.11 miles away
- 4264 N Hazel Street
Chicago, IL$2,490,000
4.74 miles away
- 1243 N Marion Court
Chicago, IL$2,450,000
1.44 miles away
- 2430 N Lakeview Avenue #5-6S
Chicago, IL$2,450,000
3.61 miles away
- 2030 W Iowa Street
Chicago, IL$2,300,000
1.22 miles away
- 52 E CEDAR Street
Chicago, IL$2,299,995
3.86 miles away

1127 N Sacramento Avenue
Chicago, IL
LIGHTBOX-IMAGES

