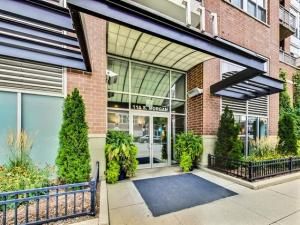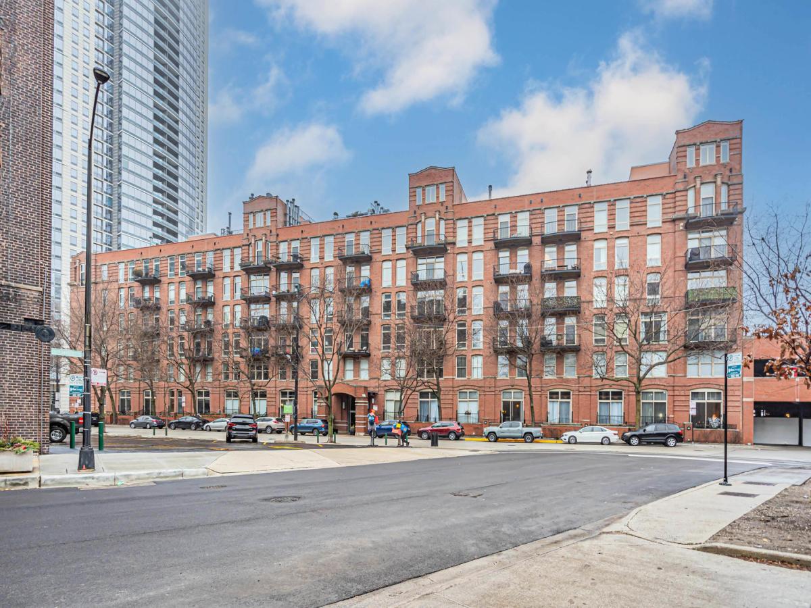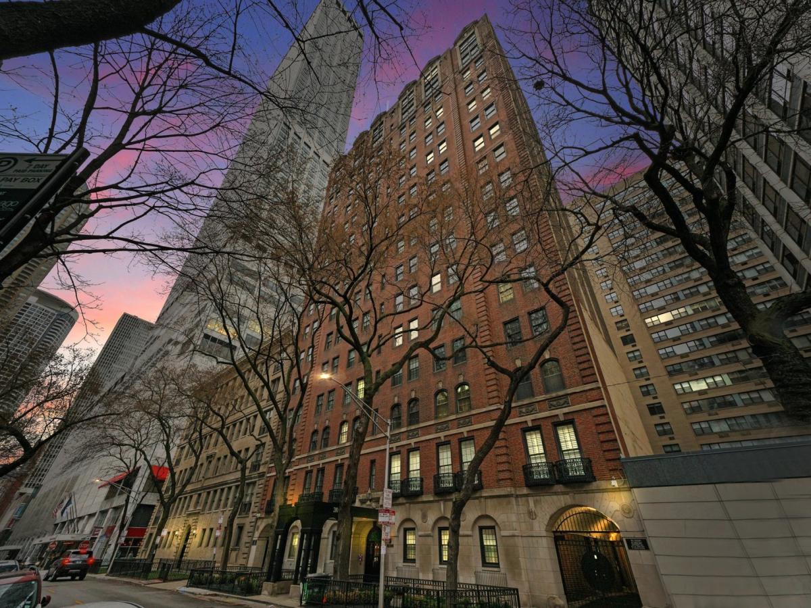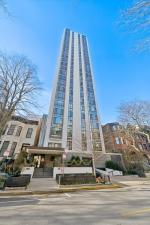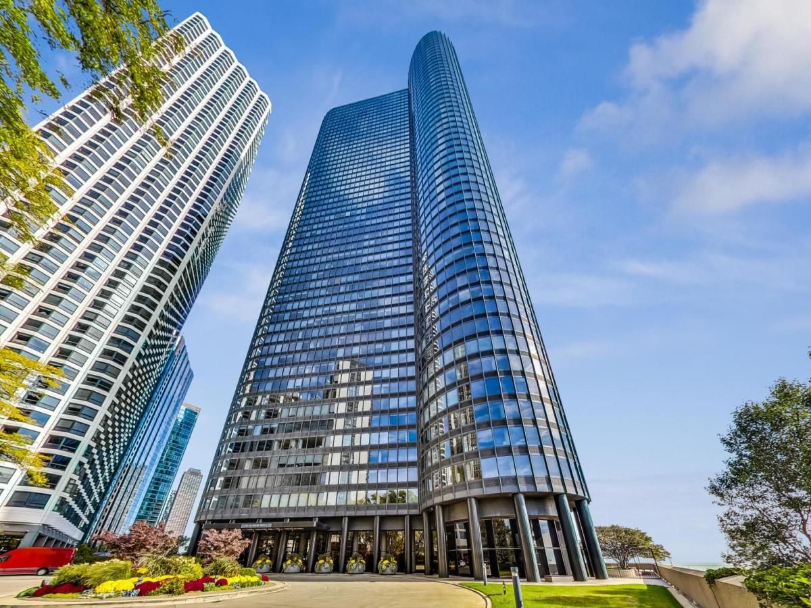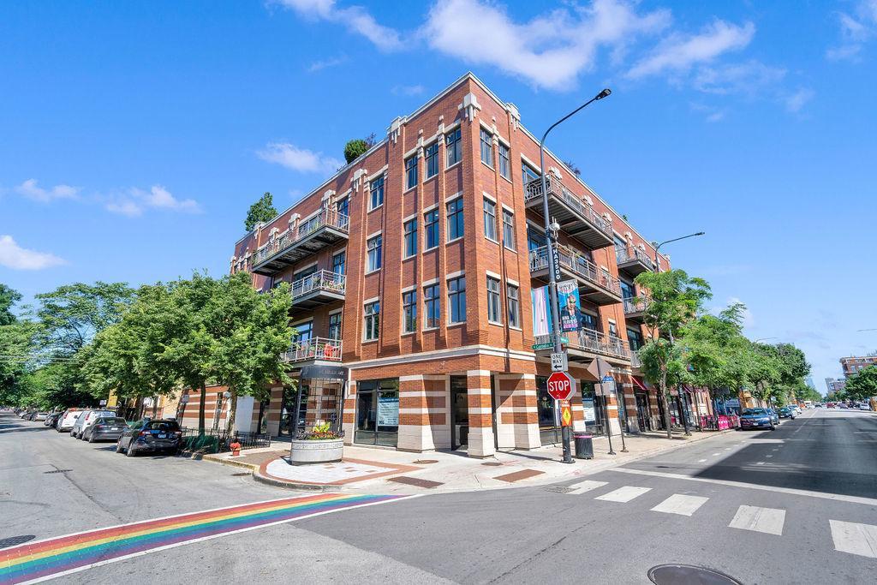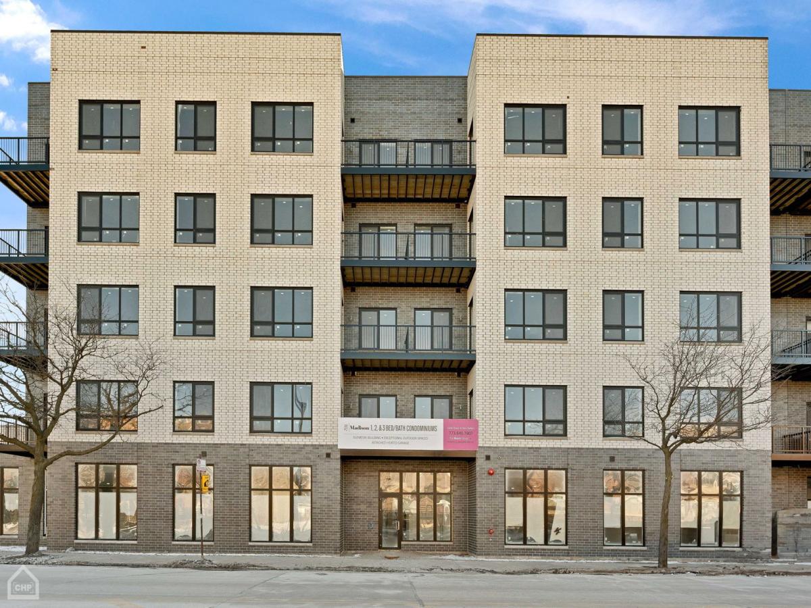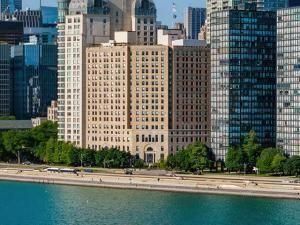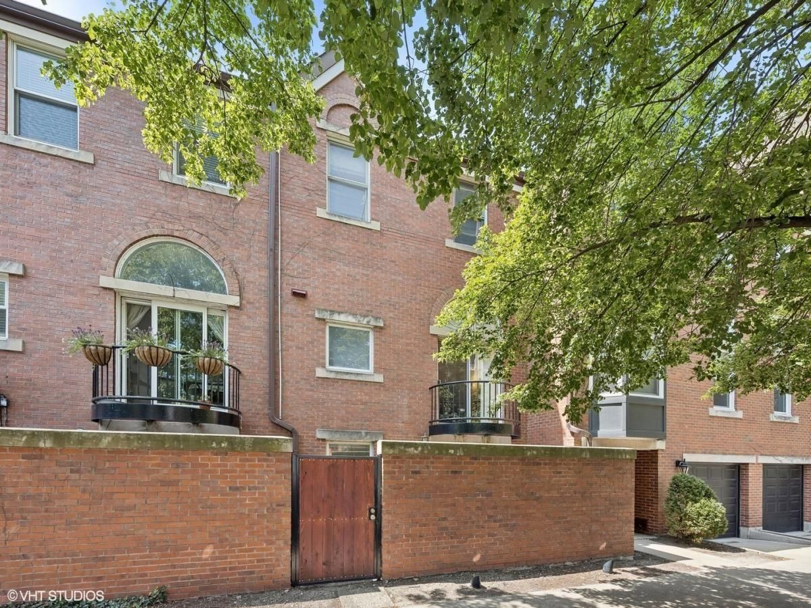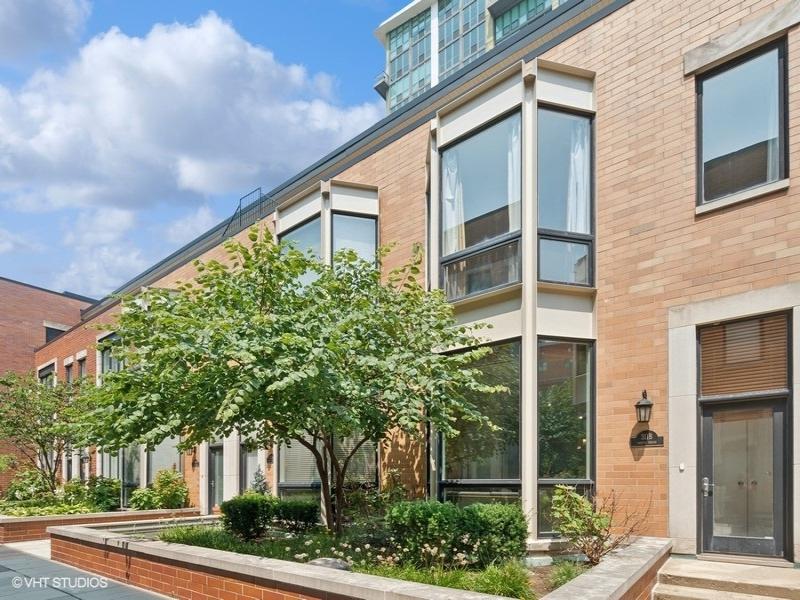$420,000
111 S Morgan Street #404
Chicago, IL, 60607
Discover urban elegance in this west-facing concrete loft located in the vibrant heart of West Loop. This contemporary soft loft boasts two fully enclosed bedrooms and spans an airy layout with 10-foot high ceilings and pristine new flooring throughout. Revel in the warmth of an updated electric fireplace in the living room, and enjoy the ease of an in-unit washer/dryer. The living and dining area, designed with an open floor plan, features floor-to-ceiling sliding doors opening onto a private balcony that offers serene sunset views. Culinary enthusiasts will delight in the spacious cherry kitchen, equipped with modern stainless-steel appliances, sleek quartz countertops, and an expansive breakfast bar/island-perfect for entertaining. The primary bathroom is a haven of relaxation, featuring a double sink vanity, separate shower, and a luxurious whirlpool tub. The second bedroom includes a Murphy bed that allows the room to be a bedroom and a home office. Included with this residence is a convenient storage locker (#55) and an option to purchase an indoor, heated parking spot (#343). Positioned within a stone’s throw of Mary Bartelme Park and Skinner Park, and surrounded by grocery stores like Mariano’s and Whole Foods, this location is a dream for city living. Indulge in top-tier dining along Madison Row and the bustling Randolph/Fulton entertainment corridor. Commuting is a breeze with quick access to the Blue, Green, and Pink Lines, multiple bus routes, Metra services, I-90/94, and the Loop. Engage in unique local activities at the nearby Big City Pickle, offering everything from yoga classes and movies to mechanical bulls and pickleball courts. Building amenities enhance this luxury living experience, including 24-hour door staff, on-site management, package receiving room, bike storage, and pet-friendly policies. Additionally, this home falls within the highly desirable Skinner Elementary school district.
Property Details
Price:
$420,000
MLS #:
MRD12213774
Status:
Active Under Contract
Beds:
2
Baths:
2
Address:
111 S Morgan Street #404
Type:
Condo
Neighborhood:
CHI – Near West Side
City:
Chicago
Listed Date:
Feb 20, 2025
State:
IL
ZIP:
60607
Year Built:
2001
Schools
School District:
299
Elementary School:
Skinner Elementary School
Interior
Appliances
Double Oven, Range, Microwave, Dishwasher, Refrigerator, High End Refrigerator, Freezer, Washer, Dryer, Disposal, Stainless Steel Appliance(s), Range Hood, Humidifier
Bathrooms
2 Full Bathrooms
Cooling
Central Air
Fireplaces Total
1
Heating
Natural Gas, Forced Air
Laundry Features
Gas Dryer Hookup, In Unit, Laundry Closet
Exterior
Exterior Features
Balcony, Storms/ Screens
Parking Spots
1
Financial
HOA Fee
$681
HOA Frequency
Monthly
HOA Includes
Water, Parking, Insurance, Doorman, TV/Cable, Exterior Maintenance, Scavenger, Snow Removal, Other, Internet
Tax Year
2023
Taxes
$7,537
Debra Dobbs is one of Chicago’s top realtors with more than 39 years in the real estate business.
More About DebraMortgage Calculator
Map
Similar Listings Nearby
- 550 N Kingsbury Street #214
Chicago, IL$545,500
0.00 miles away
- 210 E Pearson Street #12B
Chicago, IL$545,000
0.00 miles away
- 1530 N Dearborn Parkway #16ST
Chicago, IL$545,000
0.00 miles away
- 155 N HARBOR Drive #610
Chicago, IL$545,000
0.00 miles away
- 800 W Cornelia Avenue #301
Chicago, IL$545,000
0.00 miles away
- 2127 W Madison Street #404
Chicago, IL$544,900
0.00 miles away
- 850 N Lake Shore Drive #1604
Chicago, IL$541,000
0.00 miles away
- 512 N McClurg Court #3010
Chicago, IL$540,000
0.00 miles away
- 5230 S Cornell Avenue #A
Chicago, IL$540,000
0.00 miles away
- 311 N Union Avenue #B
Chicago, IL$540,000
0.00 miles away

111 S Morgan Street #404
Chicago, IL
LIGHTBOX-IMAGES

