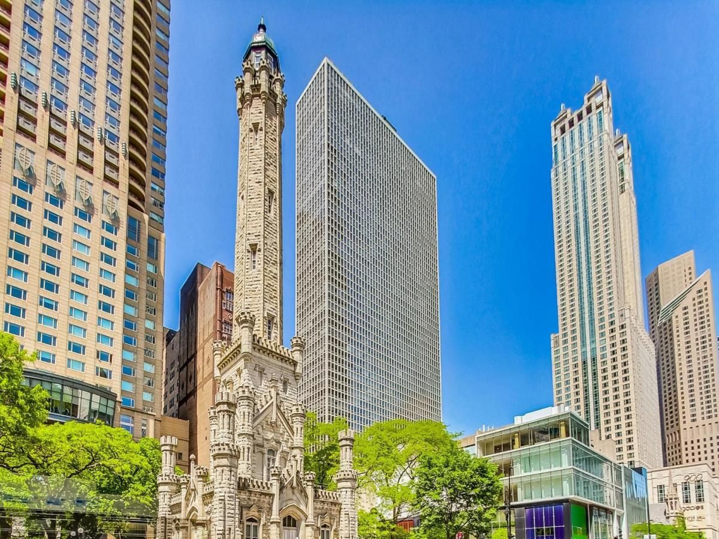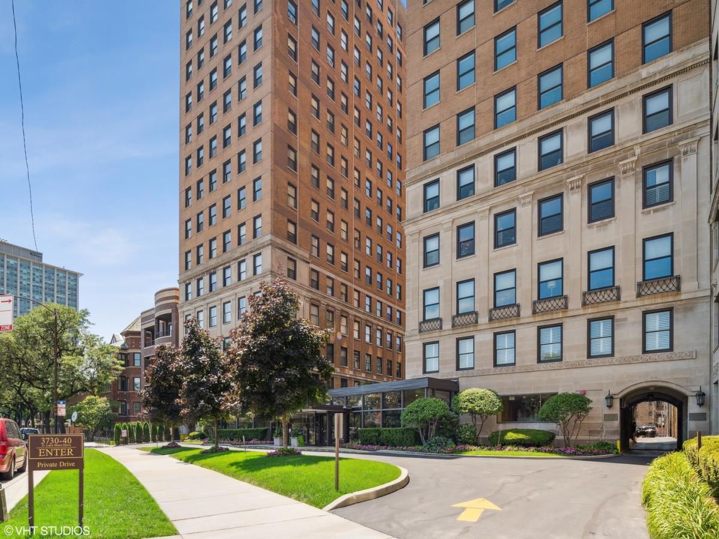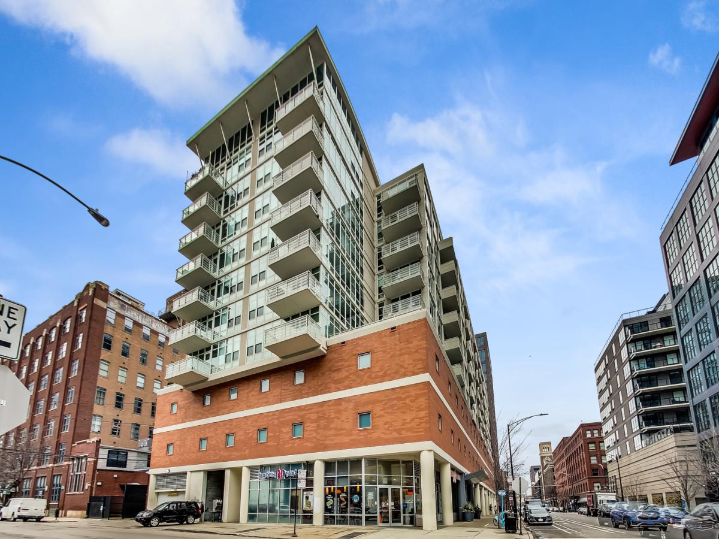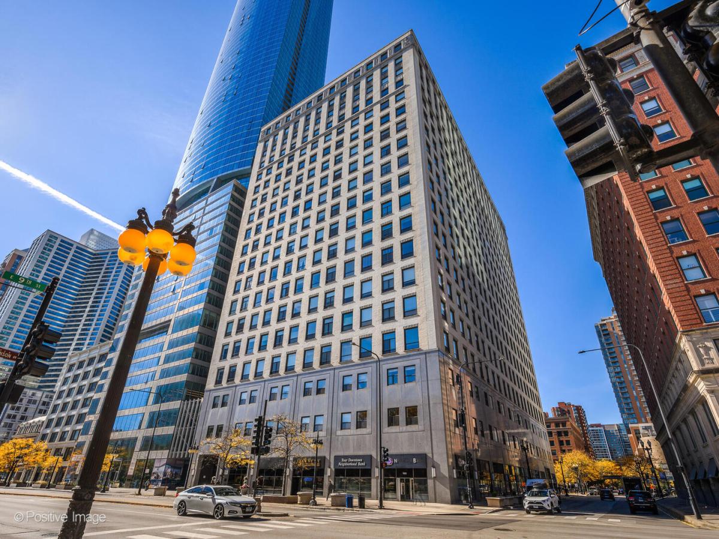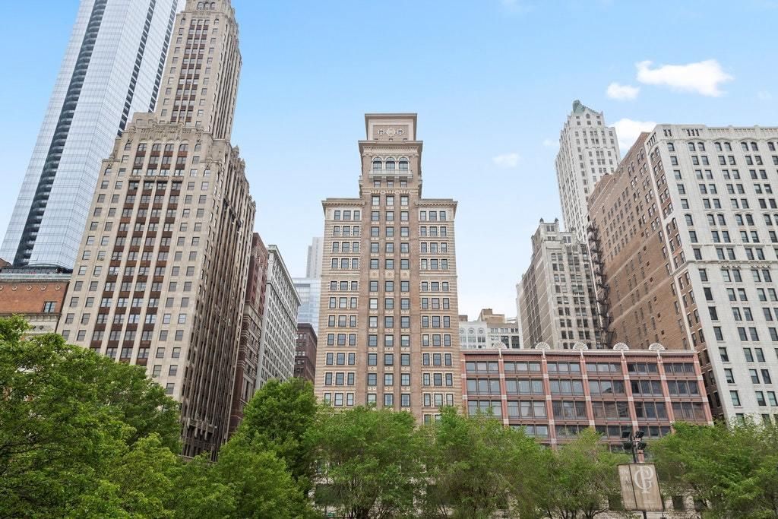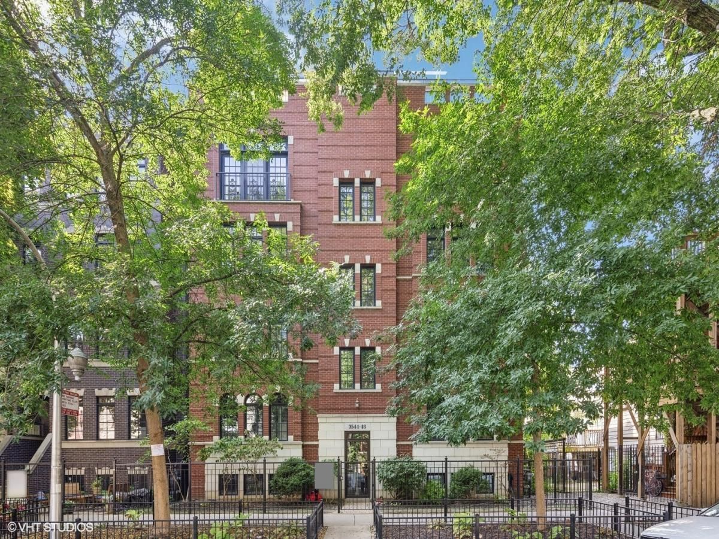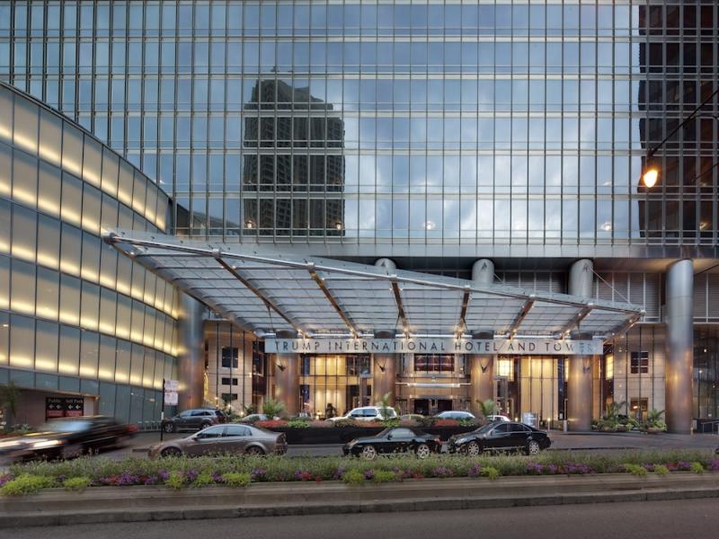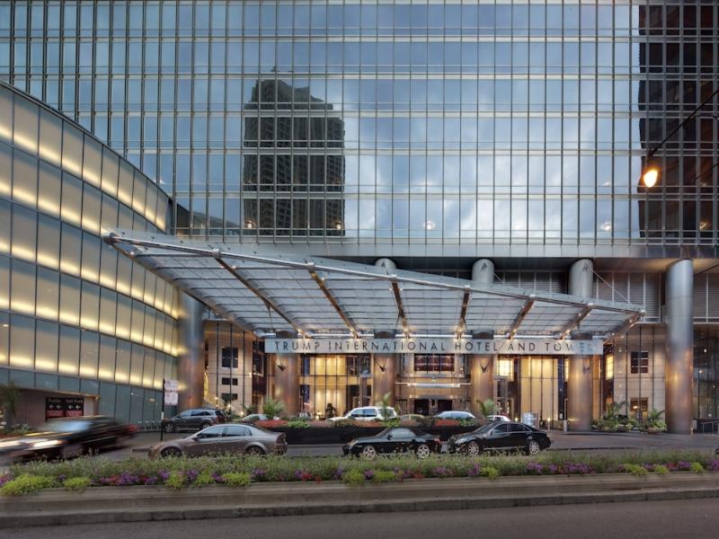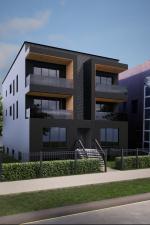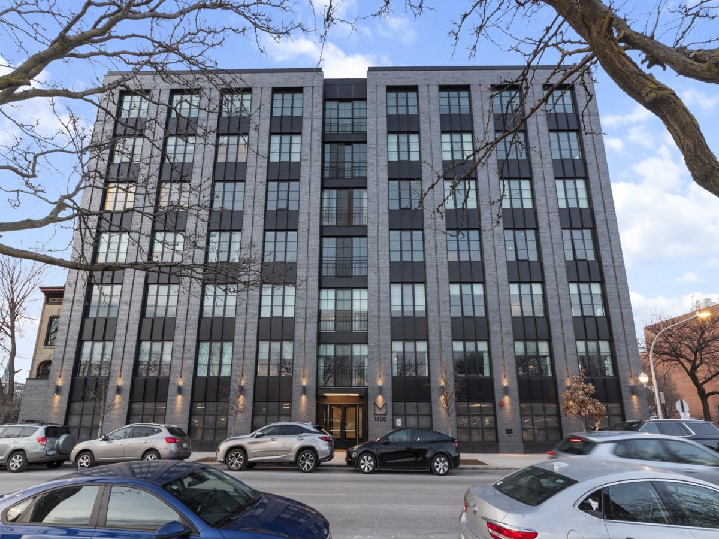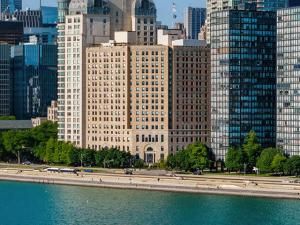$629,000
111 E Chestnut Street #19K
Chicago, IL, 60611
This spacious 1,600 sqft residence offers a perfect blend of elegance and comfort, featuring 2 bedrooms and 2 full bathrooms. A Large storage closet in the entryway, which can be converted easily to a den. With breathtaking panoramic views of Lake Michigan, the historic Chicago Water Tower, and the city skyline through 23 expansive floor-to-ceiling windows, this home provides a front-row seat to picturesque sunrises, golden sunsets and fireworks from the iconic Navy Pier. The elegant living and dining areas feature marble flooring with inlaid granite accents, adding sophistication to every corner. The open-concept kitchen is designed for both beauty and function, featuring granite countertops and a seamless layout perfect for entertaining. Both bedrooms are spacious enough to accommodate king-size beds with nightstands, while the den offers versatility as an office, reading room, or additional living space. The primary suite is a private retreat, complete with a walk-in closet, laundry closet, and linen closet for optimal storage. The fully renovated ensuite bathroom boasts a dual vanity, a glass-enclosed shower, luxurious marble tiles, and a new LED mirror. A frosted window allows natural light to enhance the tranquil ambiance. The building offers an array of luxury amenities, including a grilling deck, outdoor pool, sun deck, state-of-the-art fitness center, bike room, and a stylish party room-providing everything you need for relaxation, wellness, and social gatherings. Additional conveniences include 24-hour door staff, an on-site management office, dry cleaning services, and more. Pets are welcome. Ideally located just steps from the vibrant Gold Coast neighborhood, this home is within walking distance of public transit, grocery stores, luxury shopping, Oak Street Beach, Lurie Children’s Hospital, and Northwestern Hospital. Recently updated for a move-in-ready experience, this home features a new washer/dryer combo (2024), fresh paint throughout, new bedroom carpeting (April 2023 & January 2025), a fully remodeled primary bathroom (October 2024), and two upgraded HVAC units with Bluetooth thermostat control (December 2024). The second bathroom toilet was also replaced in March 2025. Available now, vacant, and easy to show, this stunning condo is an excellent opportunity for first-time homebuyers, investors seeking a second home, or anyone looking for more space in the heart of the city. Tandem parking space also available for sale for additional amount. Don’t miss your chance to own this extraordinary 1,600 sqft residence-schedule your private showing today!
Property Details
Price:
$629,000
MLS #:
MRD12312043
Status:
Active Under Contract
Beds:
2
Baths:
2
Address:
111 E Chestnut Street #19K
Type:
Condo
Neighborhood:
CHI – Near North Side
City:
Chicago
Listed Date:
Mar 14, 2025
State:
IL
Finished Sq Ft:
1,600
ZIP:
60611
Year Built:
1972
Schools
School District:
299
Interior
Appliances
Range, Microwave, Dishwasher, Refrigerator, Washer, Dryer, Disposal
Bathrooms
2 Full Bathrooms
Cooling
Wall Unit(s)
Heating
Electric, Indv Controls
Laundry Features
Electric Dryer Hookup, In Unit, Common Area, Multiple Locations
Exterior
Association Amenities
Bike Room/ Bike Trails, Door Person, Coin Laundry, Elevator(s), Exercise Room, Storage, Health Club, On Site Manager/ Engineer, Party Room, Sundeck, Pool, Receiving Room, Restaurant, Service Elevator(s), Valet/ Cleaner, Business Center
Exterior Features
In Ground Pool, Storms/ Screens, Outdoor Grill, End Unit
Parking Features
Garage Door Opener, Tandem, On Site, Garage Owned, Attached, Garage
Parking Spots
2
Financial
HOA Fee
$1,336
HOA Frequency
Monthly
HOA Includes
Water, Insurance, Doorman, TV/Cable, Exercise Facilities, Pool, Exterior Maintenance, Lawn Care, Scavenger, Snow Removal, Internet
Tax Year
2023
Taxes
$10,309
Debra Dobbs is one of Chicago’s top realtors with more than 41 years in the real estate business.
More About DebraMortgage Calculator
Map
Similar Listings Nearby
- 3740 N Lake Shore Drive #15A
Chicago, IL$815,000
0.00 miles away
- 909 W Washington Boulevard #1013
Chicago, IL$815,000
0.00 miles away
- 910 S Michigan Avenue #1503
Chicago, IL$815,000
0.00 miles away
- 6 N MICHIGAN Avenue #903
Chicago, IL$815,000
0.00 miles away
- 3546 N Fremont Street #4N
Chicago, IL$815,000
0.00 miles away
- 401 N Wabash Avenue #75E
Chicago, IL$810,000
0.00 miles away
- 401 N Wabash Avenue #83E
Chicago, IL$810,000
0.00 miles away
- 2654 N Greenview Avenue #2S
Chicago, IL$810,000
0.00 miles away
- 1400 W Monroe Street #4A
Chicago, IL$809,000
0.00 miles away
- 850 N Lake Shore Drive #1701
Chicago, IL$800,000
0.00 miles away

111 E Chestnut Street #19K
Chicago, IL
LIGHTBOX-IMAGES

