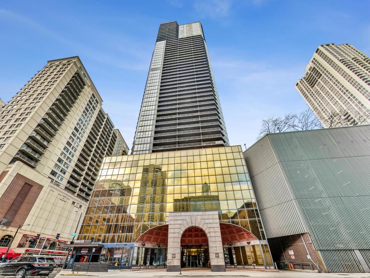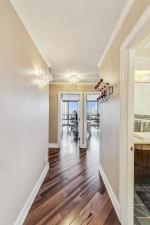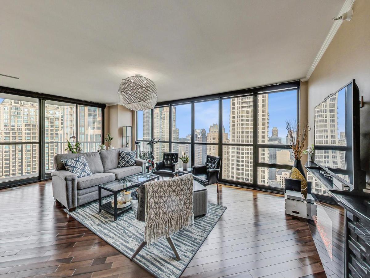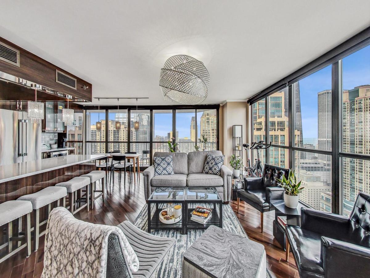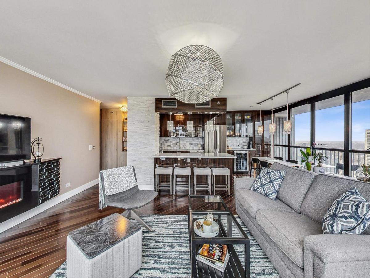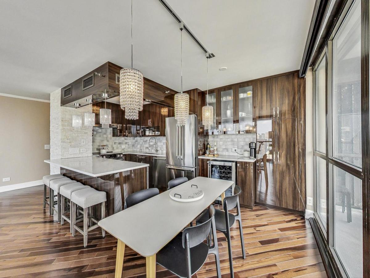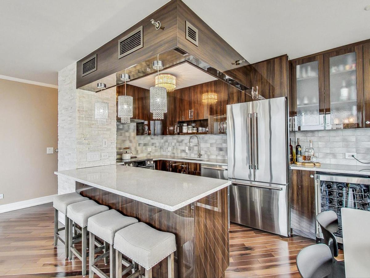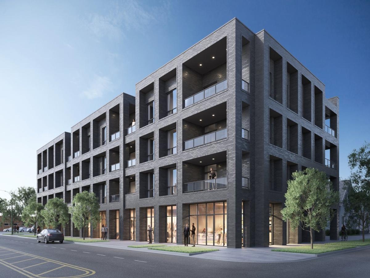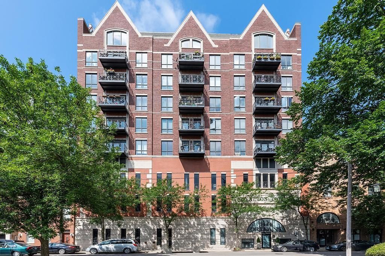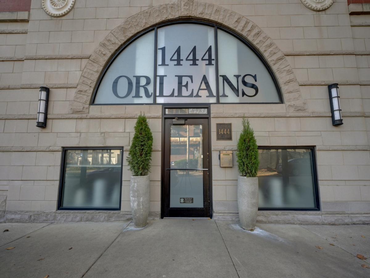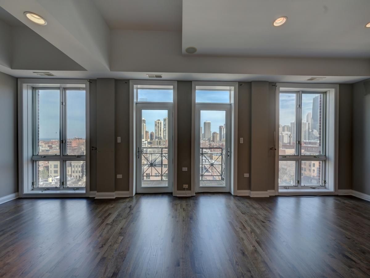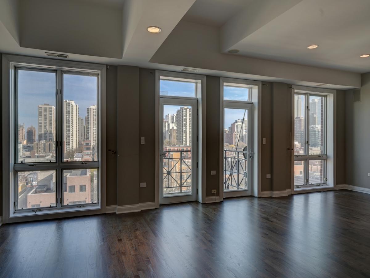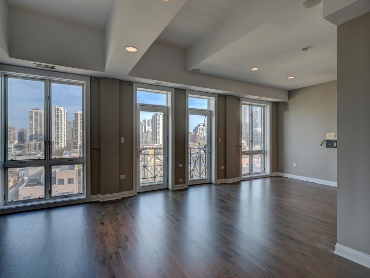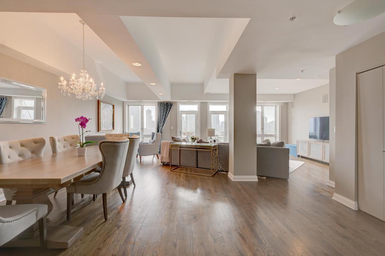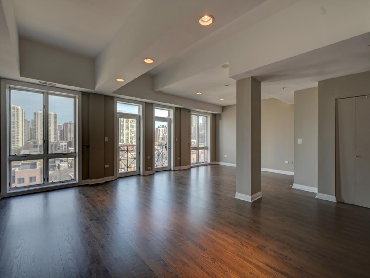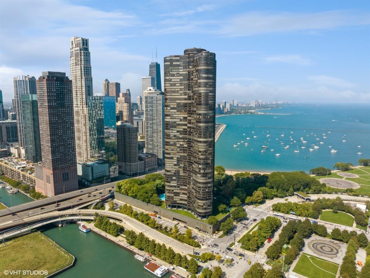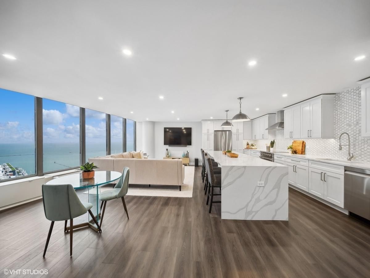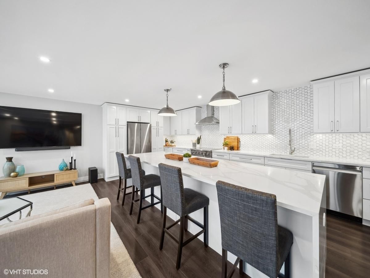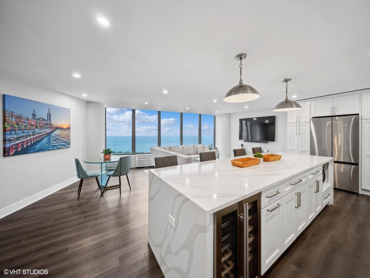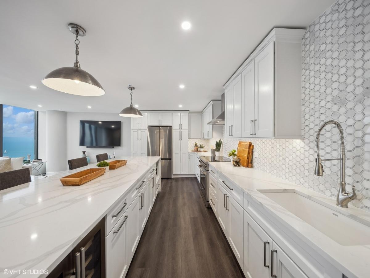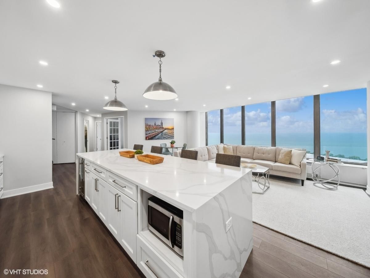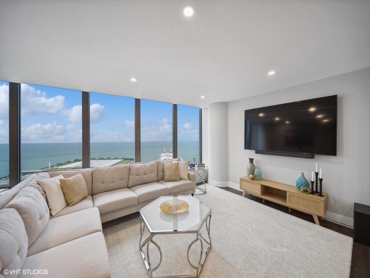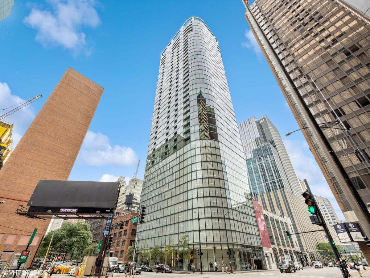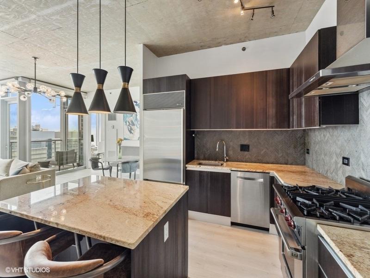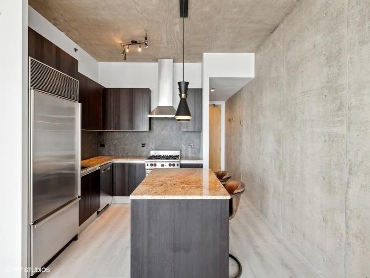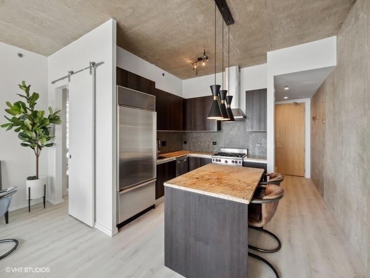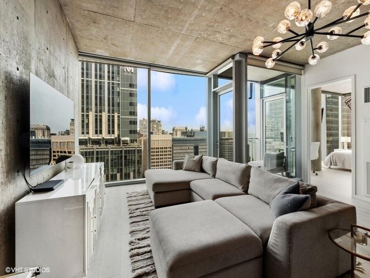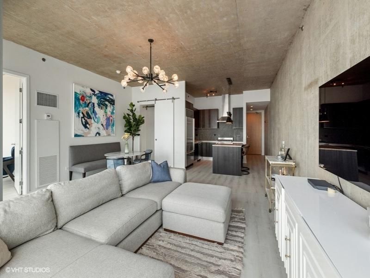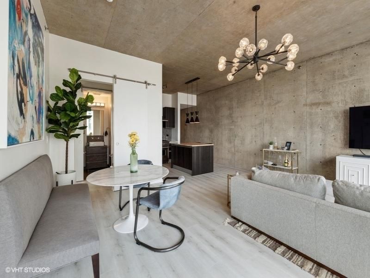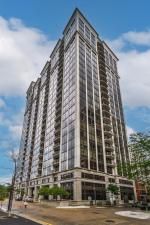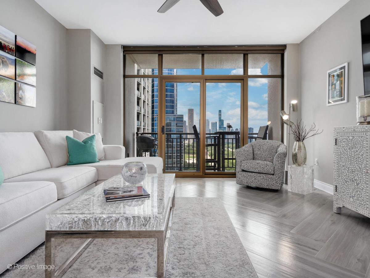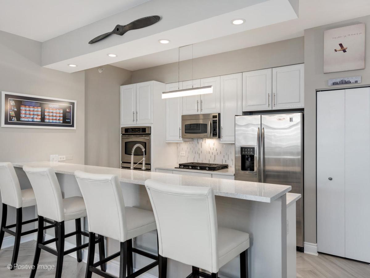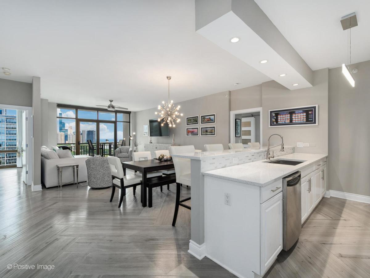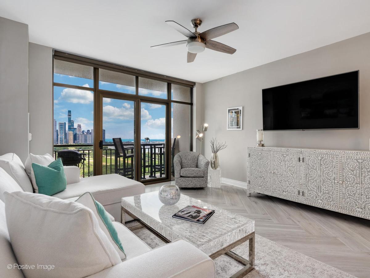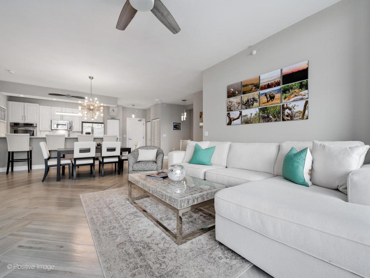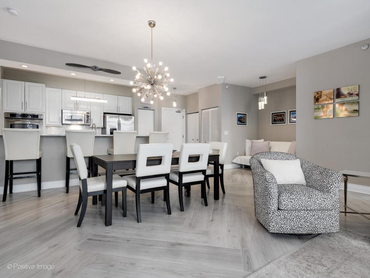$549,900
10 E Ontario Street #4808
Chicago, IL, 60611
Stunning designer gut renovated and rarely available NE corner 2 bedroom unit at Ontario Place! A true city haven in the sky with incredible panoramic west and north facing city/lake views from the 48th floor. Step through the foyer into an expansive open concept living space with floor-to-ceiling windows, a separate living/dining area, heat & glow fireplace, and endless views. No expense spared within the kitchen featuring high-end custom cabinetry, a Bosch appliance package, quartz counter tops, dry bar w/ wine fridge, a large peninsula for entertaining, a natural stone accent, under cabinet lighting, & an abundance of storage. Oversized balcony off the living space. The spacious primary suite includes a walk-in closet and spa-like bathroom with a custom vanity & mirror, designer porcelain tile, Toto fixtures, and a shower/soaking tub with handheld and rain shower head. Large second bedroom is perfect for a combo guest bedroom and work-from-home setup and was customized w/ unique built-ins for efficiently organized closets. The luxe 2nd bath/powder room was also crafted w/ designer porcelain tile and inlays, an oversized custom vanity with towers for added storage, & shower/soaking tub. Other wonderful improvements include designer engineered flooring throughout, crystal light fixtures, custom closets, electronic solar shades, & Lutron dimmers. Ontario Place offers an outdoor pool & patio, with grills, seating, a fire pit, a private sundeck, areas, a hot tub, a fitness center, a studio, a business center, dry cleaners, laundry room, maintenance and management on-site and 24-hour door staff. Two parking spaces available for 30K each. Must see!
Property Details
Price:
$549,900
MLS #:
MRD12007353
Status:
Active
Beds:
2
Baths:
2
Address:
10 E Ontario Street #4808
Type:
Condo
Subdivision:
Ontario Place
City:
Chicago
Listed Date:
Mar 18, 2024
State:
IL
Finished Sq Ft:
1,240
ZIP:
60611
Year Built:
1983
Schools
School District:
299
Interior
Appliances
Range, Microwave, Dishwasher, Refrigerator, Stainless Steel Appliance(s)
Bathrooms
2 Full Bathrooms
Cooling
Central Air
Heating
Natural Gas, Forced Air
Laundry Features
Common Area
Exterior
Exterior Features
Balcony, Storms/ Screens, Outdoor Grill
Parking Spots
2
Financial
Buyer Agent Compensation
2.5%- $495% of Net Sale Price
HOA Fee
$1,312
HOA Frequency
Monthly
HOA Includes
Water, Gas, Parking, Insurance, Doorman, TV/Cable, Exercise Facilities, Pool, Exterior Maintenance, Scavenger, Snow Removal
Tax Year
2022
Taxes
$10,699
Debra Dobbs is one of Chicago’s top realtors with more than 39 years in the real estate business.
More About DebraMortgage Calculator
Map
Similar Listings Nearby
- 2354 W Farragut Avenue #403
Chicago, IL$712,500
0.00 miles away
- 1444 N Orleans Street #9J
Chicago, IL$710,000
0.00 miles away
- 505 N Lake Shore Drive #3704
Chicago, IL$710,000
0.00 miles away
- 1117 W Patterson Avenue #3
Chicago, IL$710,000
0.00 miles away
- 2354 W Farragut Avenue #202
Chicago, IL$703,375
0.00 miles away
- 2354 W Farragut Avenue #302
Chicago, IL$703,375
0.00 miles away
- 600 N Fairbanks Court #2602
Chicago, IL$700,000
0.00 miles away
- 233 E 13th Street #2402
Chicago, IL$700,000
0.00 miles away
- 420 E Waterside Drive #808
Chicago, IL$700,000
0.00 miles away
- 1555 N Astor Street #21SE
Chicago, IL$700,000
0.00 miles away

10 E Ontario Street #4808
Chicago, IL
LIGHTBOX-IMAGES

