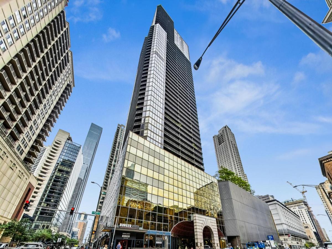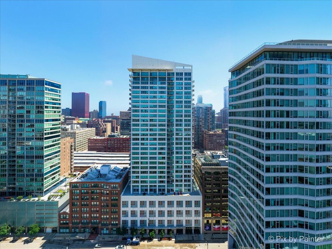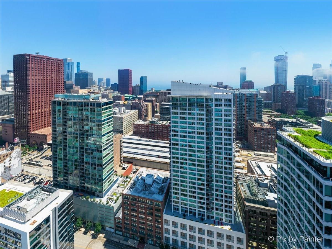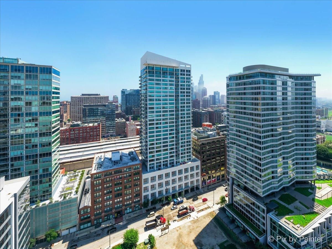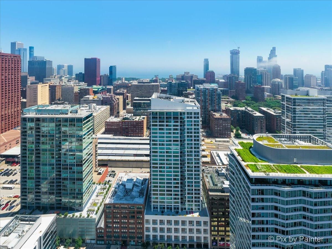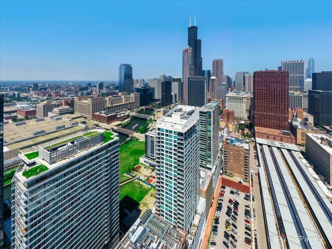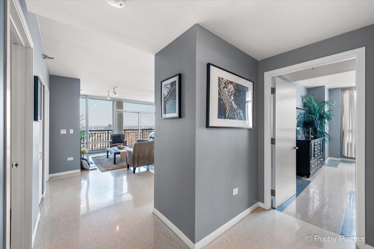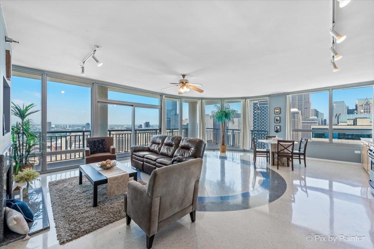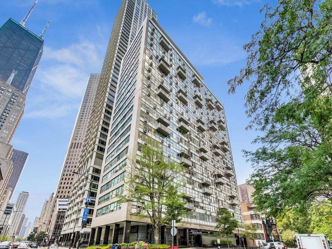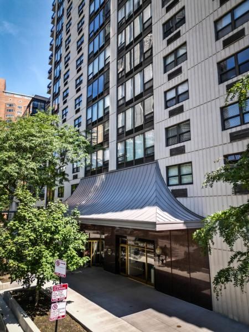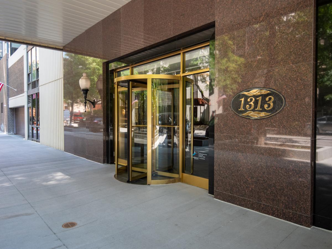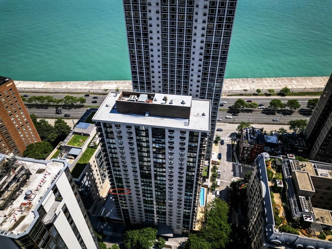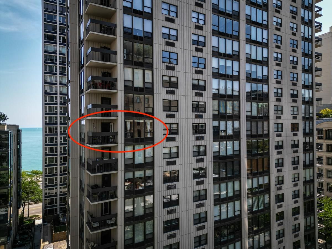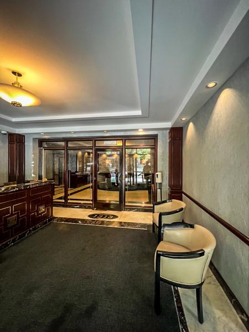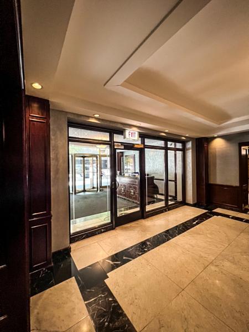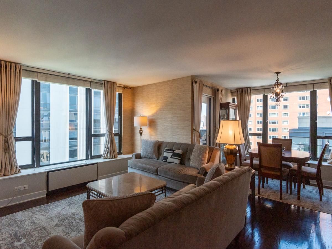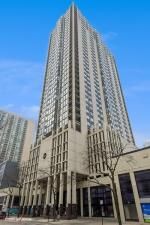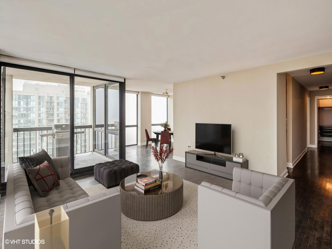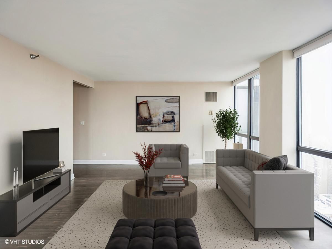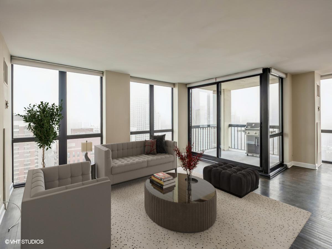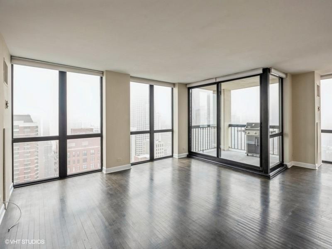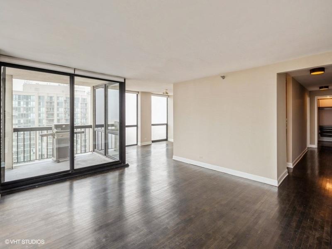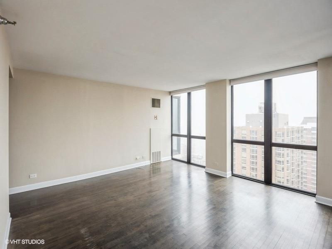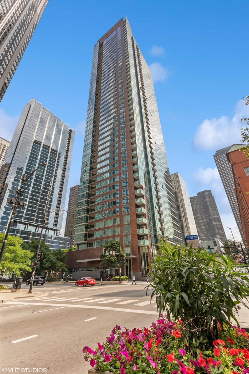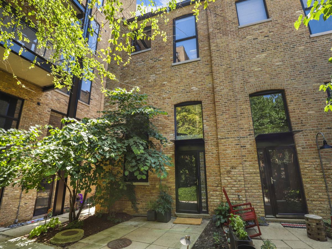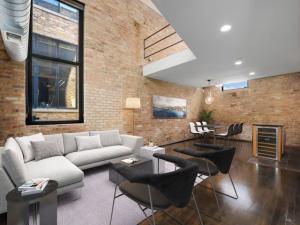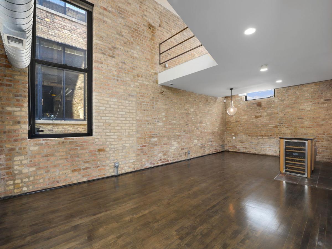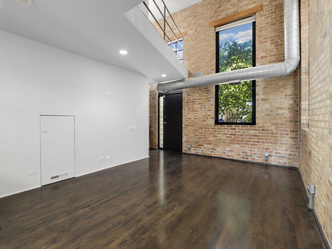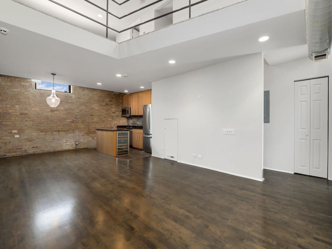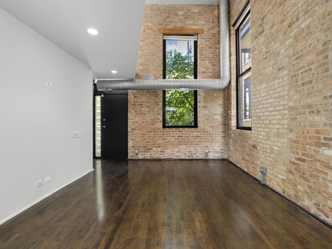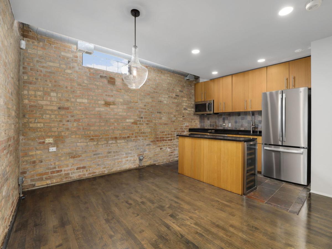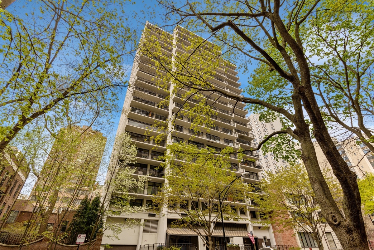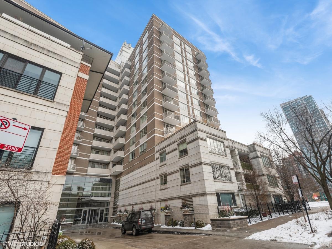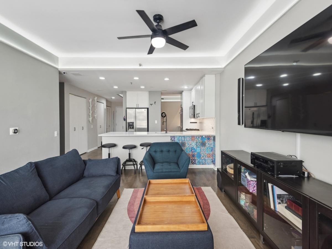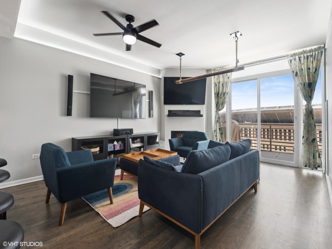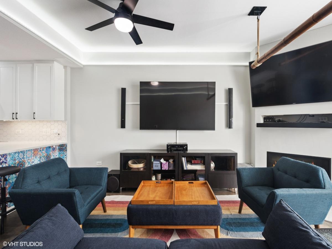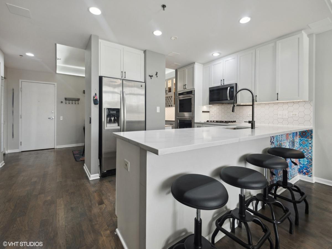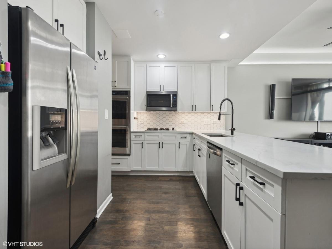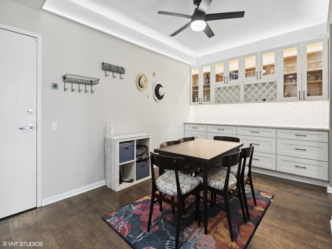$360,000
10 E Ontario Street #4803
Chicago, IL, 60611
Discover the epitome of contemporary urban living in this expansive one-bedroom condominium nestled within the bustling and dynamic River North neighborhood. This condo underwent a complete transformation in 2017, undergoing a comprehensive gut and renovation. The flooring was impeccably leveled using poured-in thin liquid concrete before being adorned with exquisite porcelain tiles. The hallway in the entryway was thoughtfully opened up, creating a spacious foyer and enhancing the flow of openness. The kitchen stands as a culinary masterpiece, equipped with top-of-the-line Jenn-Air stainless steel appliances that ensure both style and performance. A wine fridge caters to the connoisseur in you, while the seamless-looking backsplash elegantly conceals outlets placed conveniently under the cabinets. The pantry, featuring pullout drawers, enhances storage efficiency, while the quartz countertops provide a sleek surface for both food preparation and entertainment. The floor tile extends all the way up to the ceiling behind the island, creating a cohesive and luxurious finish. Find a retreat of indulgence and relaxation in the bathroom with heated floors, a rain shower head that adds a spa-like atmosphere to your daily routine, and a generously sized shower nook to accommodate tall shampoo and conditioner bottles. A hidden medicine cabinet within the mirror maintains the seamless design while offering functional storage. California Closets in the primary bedroom walk-in closet, linen closet and walk-in coat closet near the front door. In the primary closet, drawers equipped with organizational features cater to your accessories, ties, watches, and jewelry, providing an efficient and stylish storage solution. Roller shades throughout the residence offer privacy and light control while maintaining a sophisticated look. An enticing feature of this home is the south facing balcony, where you can enjoy captivating views of Navy Pier’s summer fireworks, creating an enchanting backdrop to your evenings. Building amenities include: 24-hr door staff, fitness center, indoor hot tub, locker rooms, outdoor pool, sundeck with grills and seating area, laundry room, business center, party room and bike storage. Investor friendly: no rental cap, 6 month min; 2 yr max.
Property Details
Price:
$360,000
MLS #:
MRD11920471
Status:
Pending
Beds:
1
Baths:
1
Address:
10 E Ontario Street #4803
Type:
Condo
City:
Chicago
Listed Date:
Feb 7, 2024
State:
IL
Finished Sq Ft:
1,093
ZIP:
60611
Year Built:
1983
Schools
School District:
299
Interior
Appliances
Range, Microwave, Dishwasher, Refrigerator, Stainless Steel Appliance(s), Wine Refrigerator, Electric Cooktop
Bathrooms
1 Full Bathroom
Cooling
Central Air
Heating
Forced Air
Laundry Features
Common Area
Exterior
Exterior Features
Balcony, Storms/ Screens
Parking Spots
1
Financial
Buyer Agent Compensation
2.5% – $495% of Net Sale Price
HOA Fee
$860
HOA Frequency
Monthly
HOA Includes
Heat, Air Conditioning, Water, Insurance, Doorman, Exercise Facilities, Pool, Scavenger, Snow Removal
Tax Year
2022
Taxes
$7,719
Debra Dobbs is one of Chicago’s top realtors with more than 39 years in the real estate business.
More About DebraMortgage Calculator
Map
Similar Listings Nearby
- 701 S Wells Street #3306
Chicago, IL$464,900
0.30 miles away
- 1000 N LAKE SHORE Drive #305
Chicago, IL$460,000
0.58 miles away
- 1313 N Ritchie Court #1204
Chicago, IL$455,000
0.90 miles away
- 1151 W 14th Place #338
Chicago, IL$455,000
2.54 miles away
- 1122 N Clark Street #3608
Chicago, IL$455,000
0.69 miles away
- 1401 W HENDERSON Street #1E
Chicago, IL$455,000
3.86 miles away
- 505 N McClurg Court #1706
Chicago, IL$450,000
0.58 miles away
- 1872 N Clybourn Avenue #110
Chicago, IL$450,000
2.05 miles away
- 1430 N Astor Street #18A
Chicago, IL$450,000
1.06 miles away
- 1515 S PRAIRIE Avenue #1111
Chicago, IL$450,000
2.21 miles away

10 E Ontario Street #4803
Chicago, IL
LIGHTBOX-IMAGES

