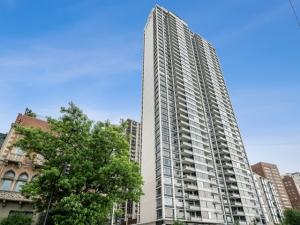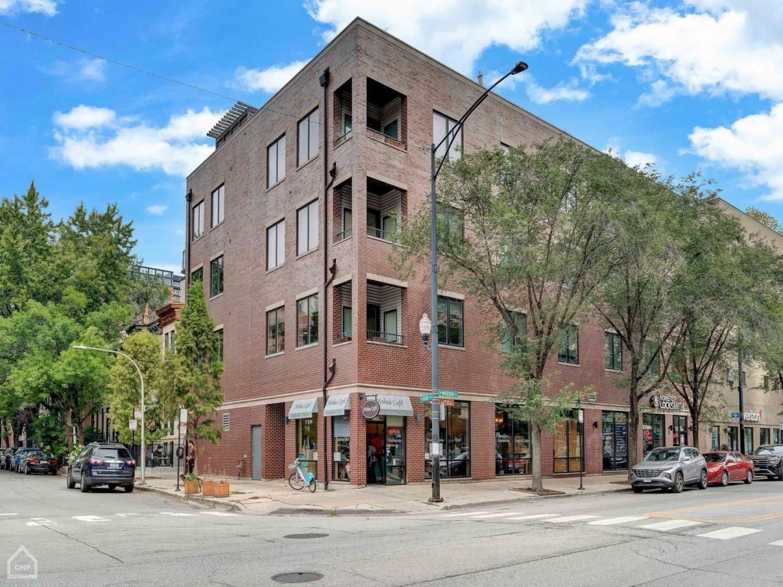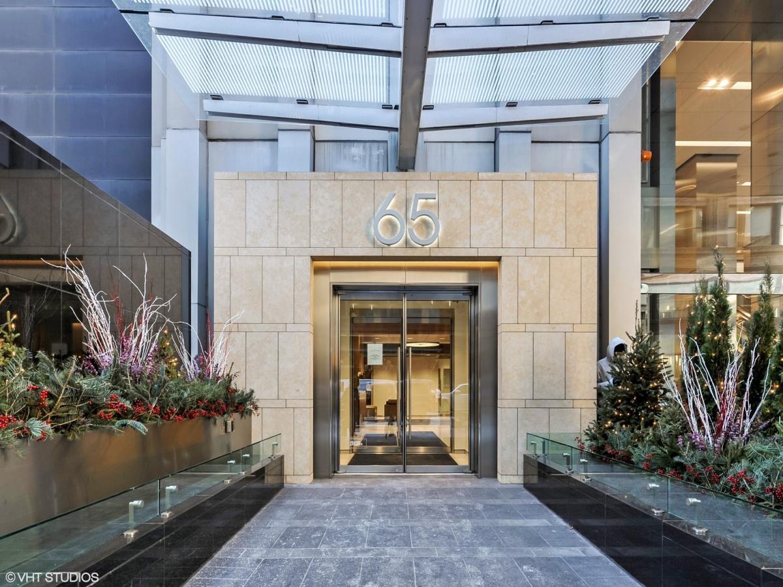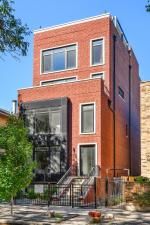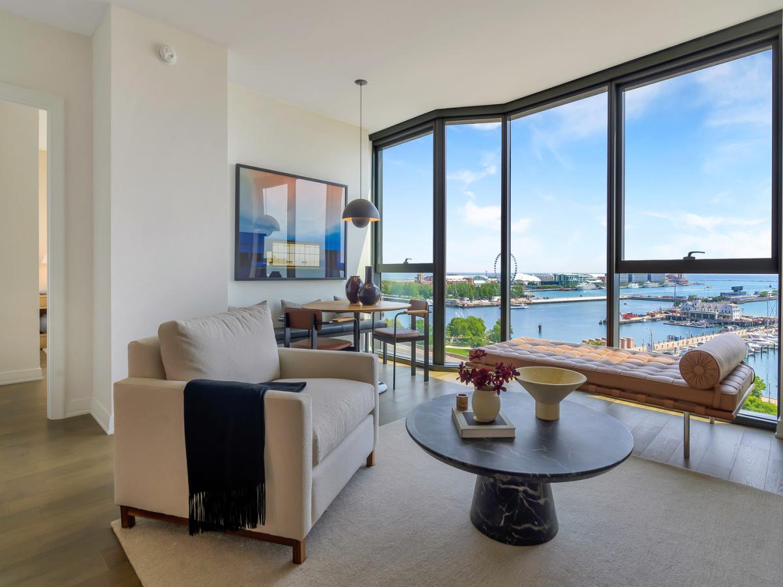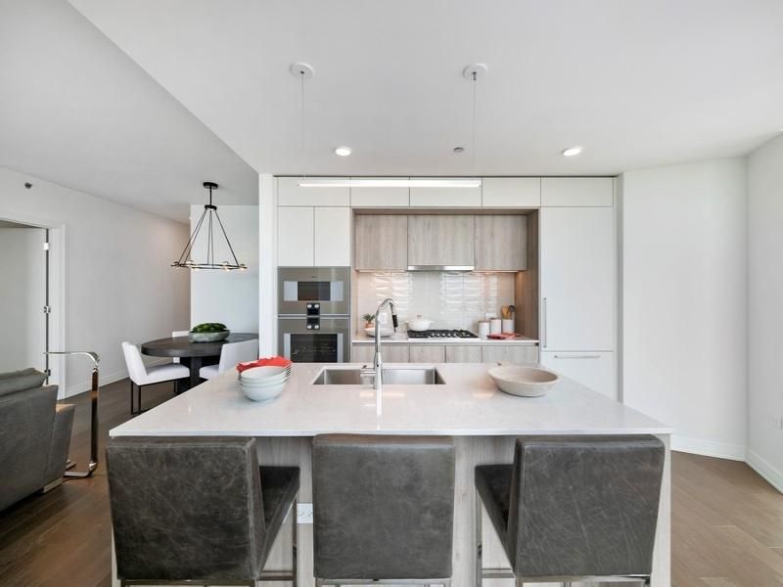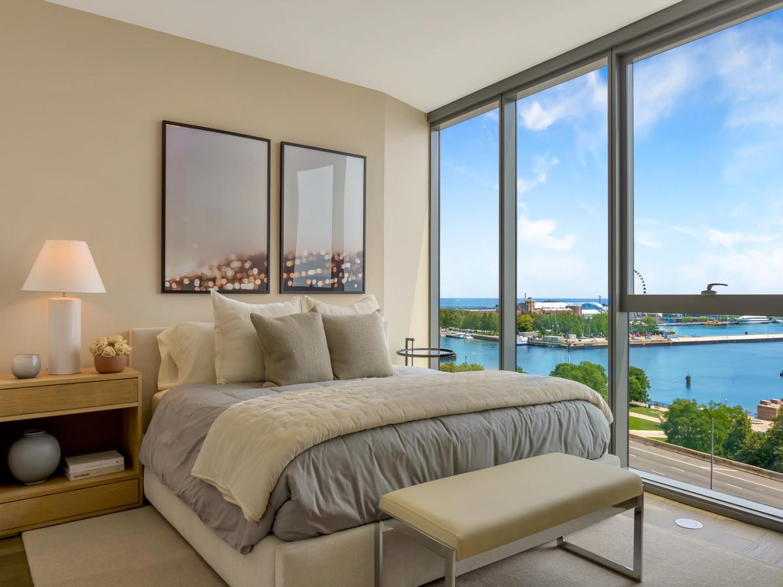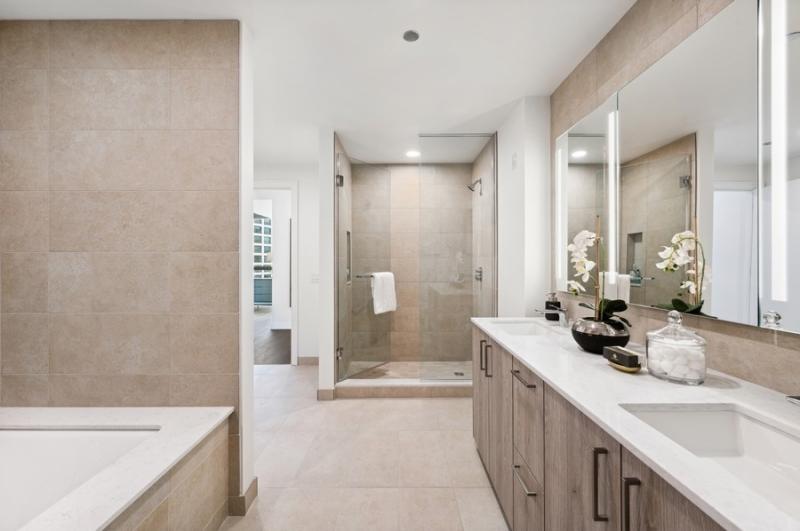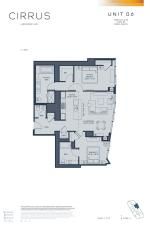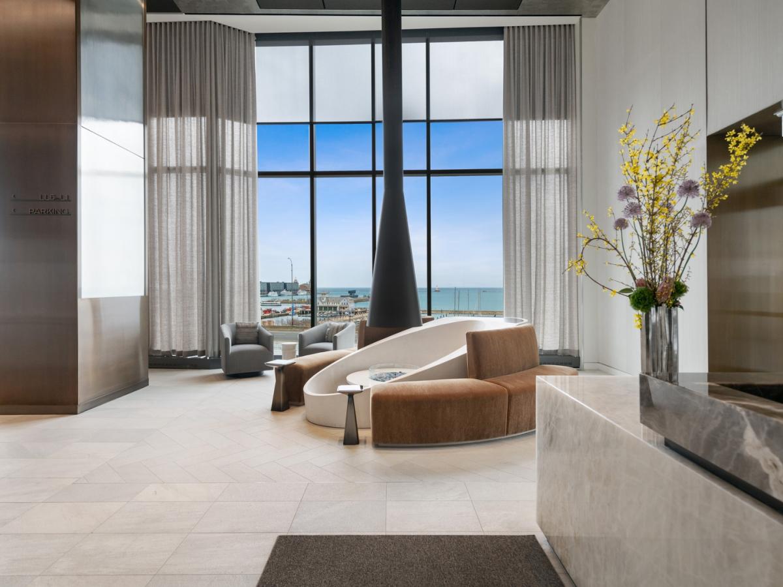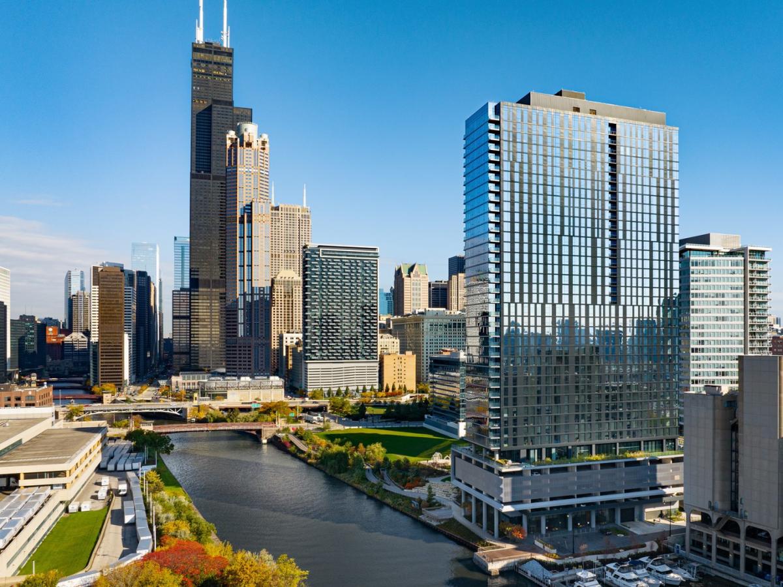$995,000
500 W SUPERIOR Street #903
Chicago, IL, 60654
Enjoy sunny, south-facing city views in this pristine, beautifully appointed residence at The Montgomery. The public rooms flow together seamlessly, creating an ideal space for both large-scale entertaining and comfortable living. The living/dining room has a gas fireplace, hardwood flooring, and enjoys abundant sunlight from floor-to-ceiling windows. The kitchen is a chef’s dream with its copious counter and cabinet space, granite counter tops, high end appliances, and a breakfast bar with seating for six. The kitchen opens to a graciously sized family room with an adjacent powder room and a laundry room with Samsung washer/dryer. The sumptuous primary suite enjoys city views, two walk-in closets, and an ensuite bath with a jetted tub, separate shower, double sinks, and private commode. Graciously sized, the second bedroom features a walk-in closet and ensuite bath. A study with custom built-in cabinetry and new interior lighting and desk is the perfect home office. All closets were redesigned in 2024 by California Closets. The Montgomery’s amenities enhance this exclusive lifestyle, with a state-of-the-art lobby, friendly 24-hour door staff, attentive maintenance staff, in-unit package drop-off, dry cleaning services, a fitness center, and a newly renovated patio and roof deck. Located just steps from the river walk, premier dining, nightlife, and more, this penthouse represents the pinnacle of living. 1 deeded, tandem parking spot for 2 cars available for $55K.
Property Details
Price:
$995,000
MLS #:
MRD12285657
Status:
Active Under Contract
Beds:
2
Baths:
3
Address:
500 W SUPERIOR Street #903
Type:
Condo
Subdivision:
Montgomery
Neighborhood:
CHI – Near North Side
City:
Chicago
Listed Date:
Feb 17, 2025
State:
IL
Finished Sq Ft:
2,338
ZIP:
60654
Year Built:
1975
Schools
School District:
299
Elementary School:
Ogden Elementary
Middle School:
Ogden Elementary
Interior
Appliances
Double Oven, Microwave, Dishwasher, Refrigerator, High End Refrigerator, Freezer, Washer, Dryer, Disposal, Stainless Steel Appliance(s), Wine Refrigerator, Cooktop, Oven, Range Hood
Bathrooms
2 Full Bathrooms, 1 Half Bathroom
Cooling
Central Air
Fireplaces Total
1
Heating
Forced Air, Steam
Laundry Features
Gas Dryer Hookup, In Unit
Exterior
Exterior Features
Dog Run, Storms/ Screens, End Unit
Parking Spots
2
Financial
HOA Fee
$2,485
HOA Frequency
Monthly
HOA Includes
Heat, Air Conditioning, Water, Gas, Insurance, Doorman, TV/Cable, Exercise Facilities, Exterior Maintenance, Lawn Care, Scavenger, Snow Removal, Internet
Tax Year
2023
Taxes
$20,761
Debra Dobbs is one of Chicago’s top realtors with more than 39 years in the real estate business.
More About DebraMortgage Calculator
Map
Similar Listings Nearby
- 2935 N Southport Avenue #4F
Chicago, IL$1,285,000
0.00 miles away
- 1300 N Lake Shore Drive #22CD
Chicago, IL$1,280,000
0.00 miles away
- 435 N Michigan Avenue #516
Chicago, IL$1,279,000
0.00 miles away
- 1312 W Madison Street #4A
Chicago, IL$1,275,000
0.00 miles away
- 65 E Monroe Street #4114
Chicago, IL$1,275,000
0.00 miles away
- 836 W Barry Avenue #3
Chicago, IL$1,275,000
0.00 miles away
- 850 N Lake Shore Drive #1205
Chicago, IL$1,269,000
0.00 miles away
- 211 N Harbor Drive #706
Chicago, IL$1,253,500
0.00 miles away
- 1201 S Prairie Avenue #2001
Chicago, IL$1,250,000
0.00 miles away
- 234 W Polk Street #3708
Chicago, IL$1,250,000
0.00 miles away

500 W SUPERIOR Street #903
Chicago, IL
LIGHTBOX-IMAGES
























































