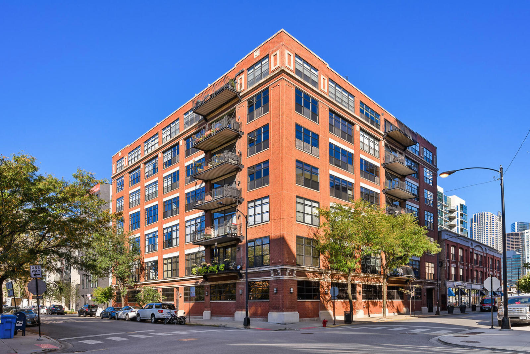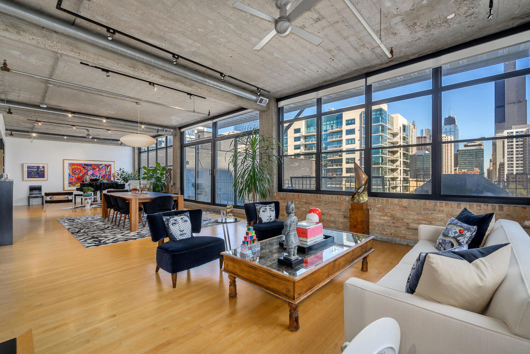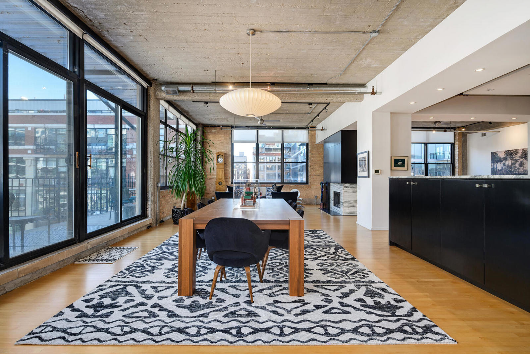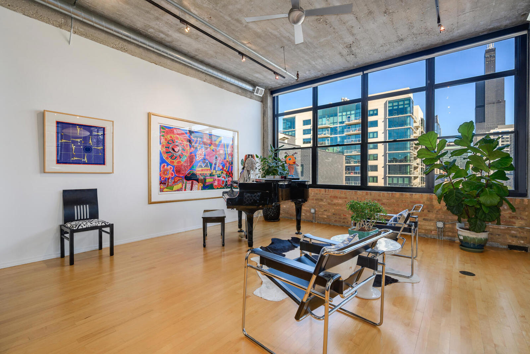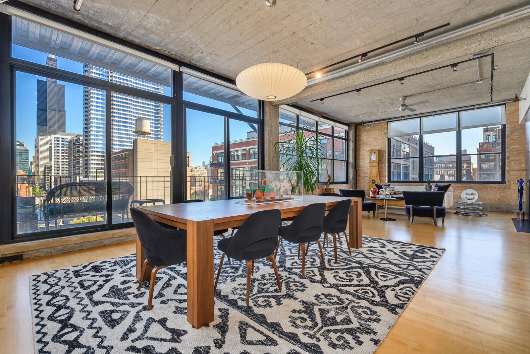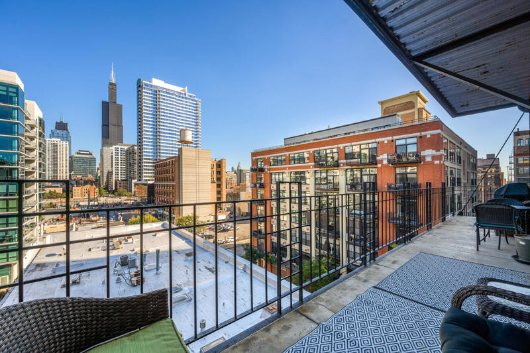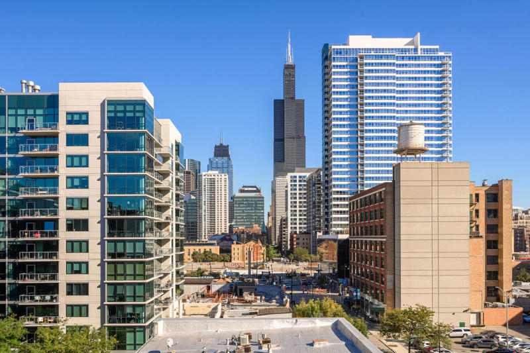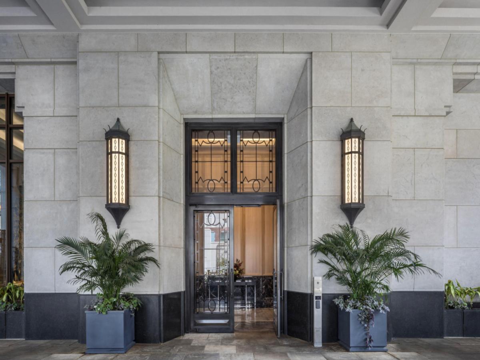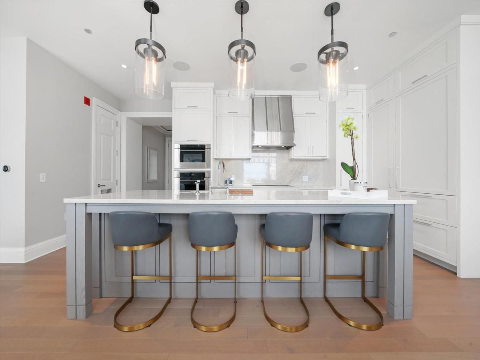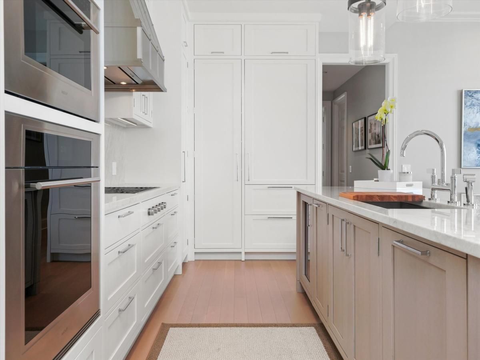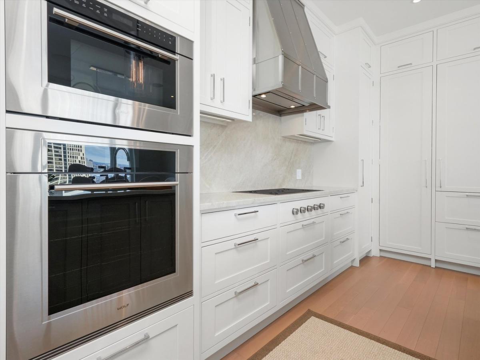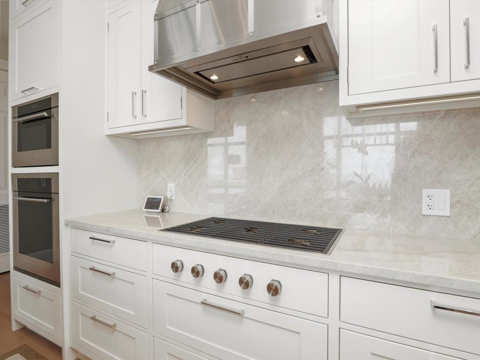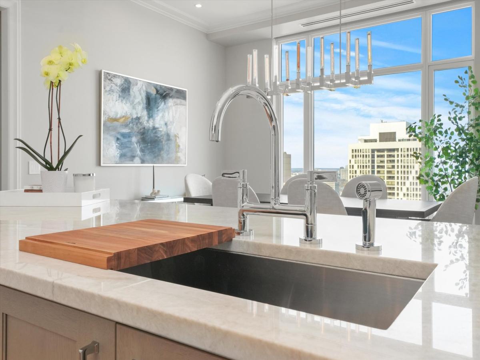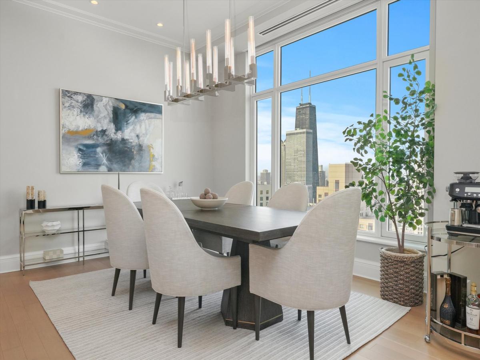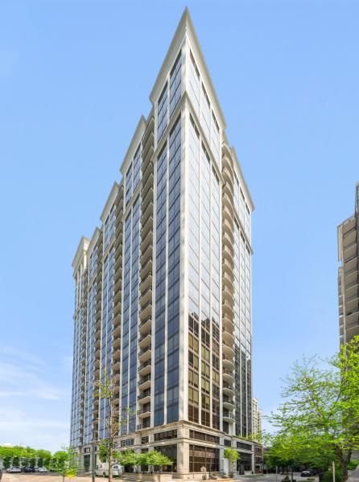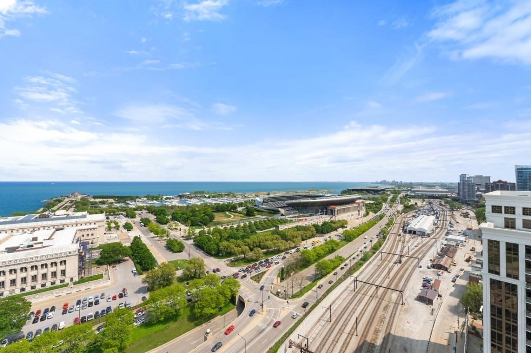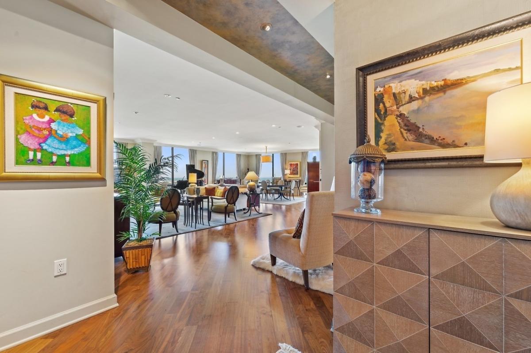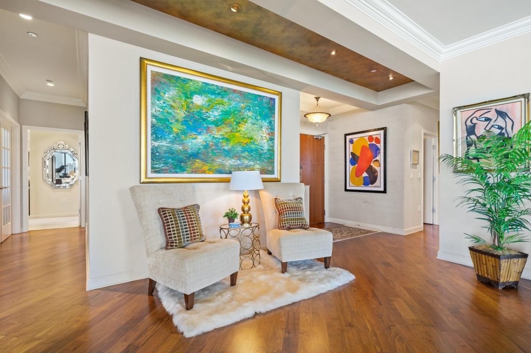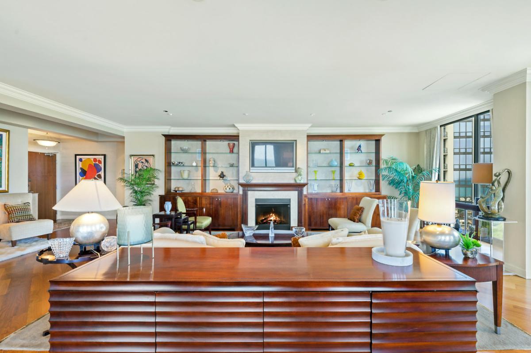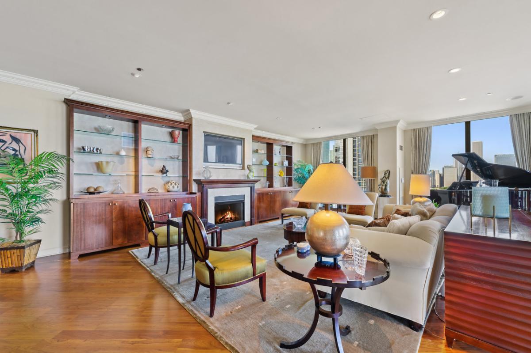$2,150,000
850 W Adams Street #6AB
Chicago, IL, 60607
Phenomenal sprawling authentic concrete loft in hot West Loop location has been extensively custom designed for the most discerning buyer! This south east corner is a 4200 square-foot 3 bedroom that could easily become a 4 bedroom, 3.1 bath plus family room and a jaw dropping entertainer’s dream space with a 52 foot living space, 11.2 foot ceilings, expansive windows throughout, 2 huge balconies, exposed brick and concrete and a living room/ dining room with 52 feet of windows facing east getting great secured views of the skyline and Willis Tower! Intricately curated for precision, this property has over-the-top refined, impressive finishes like no other out there! The floor plan has great flow, perfect gallery spaces for art, custom built-in and niches for special collections, cool hidden bar, immense storage, huge closet with mudroom plus large laundry room with side by side washer with dryer and bonus refrigerator. Exquisite details include natural hardwood flooring, contemporary custom open fireplace with marble and wood appointments, massive open island kitchen with extensive cabinetry and insane storage, one of a kind slab marble on island and marble counters, Murano glass chandelier, stainless and integrated appliances including 5 burner cook top and Subzero refrigerator, chic imported Moroccan tile backsplash. Gorgeous classic marble tiled baths and lavish primary bedroom suite with white Carrera marble with dual vanities, heated floors, Large shower and separate soaking tub. Generous primary bedroom closet built out for your extensive wardrobe! Additional upgraded features include designer wall paper, arched doorways, professional closet systems, custom Murphy bed and much more. Amazing neighborhood location in Skinner West school district! Solid building with newly decorated lobby and hallways plus common rooftop deck. 2 attached deeded garage spaces included.
Property Details
Price:
$2,150,000 / $1,900,000
MLS #:
MRD11407439
Status:
Closed ((Jun 22, 2022))
Beds:
3
Baths:
4
Address:
850 W Adams Street #6AB
Type:
Condo
City:
Chicago
Listed Date:
May 18, 2022
State:
IL
Finished Sq Ft:
4,200
ZIP:
60607
Year Built:
1930
Schools
School District:
299
Elementary School:
Skinner Elementary School
Middle School:
Skinner Elementary School
High School:
Wells Community Academy Senior H
Interior
Appliances
Double Oven, Microwave, Dishwasher, Refrigerator, Bar Fridge, Freezer, Washer, Dryer, Disposal
Bathrooms
3 Full Bathrooms, 1 Half Bathroom
Cooling
Central Air
Fireplaces Total
2
Heating
Natural Gas, Forced Air
Exterior
Exterior Features
Balcony, Storms/ Screens
Roof
Other
Financial
Buyer Agent Compensation
2.5%-$395%
HOA Fee
$1,741
HOA Frequency
Monthly
HOA Includes
Water, Parking, Insurance, Exterior Maintenance, Lawn Care, Scavenger, Snow Removal
Tax Year
2020
Taxes
$36,181
Debra Dobbs is one of Chicago’s top realtors with more than 39 years in the real estate business.
More About DebraMortgage Calculator
Map
Similar Listings Nearby
- 451 E Grand Avenue #4702
Chicago, IL$1,899,999
1.78 miles away
- 233 E 13th Street #2505
Chicago, IL$1,795,000
0.59 miles away
- 2305 N Commonwealth Avenue #1S
Chicago, IL$1,695,000
1.92 miles away

850 W Adams Street #6AB
Chicago, IL
LIGHTBOX-IMAGES

